
![]()
$884,900
Available - For Sale
Listing ID: X12158623
38 Clearview Cour , Peterborough West, K9K 2A3, Peterborough
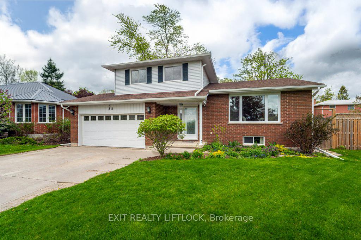
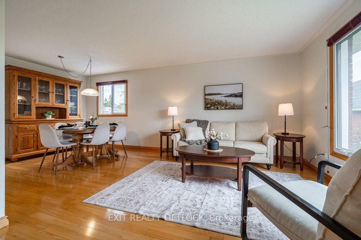
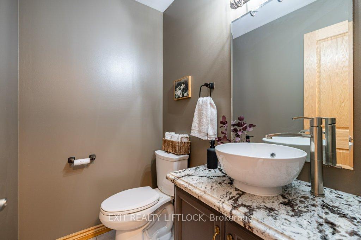
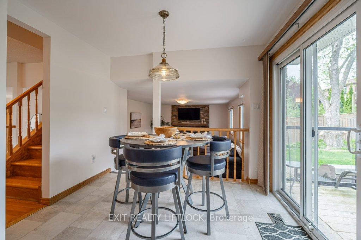
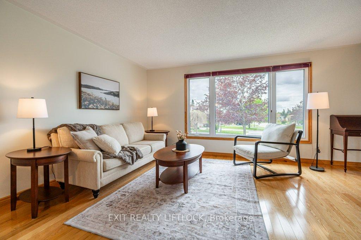
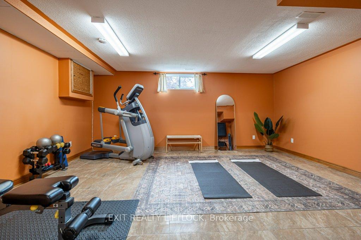
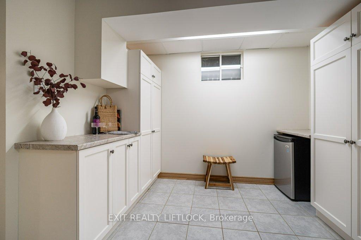
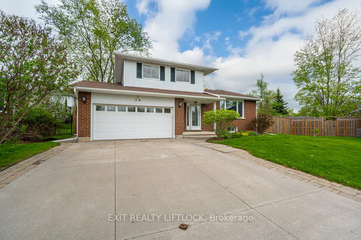
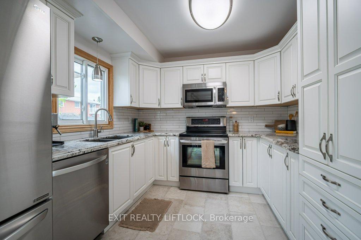
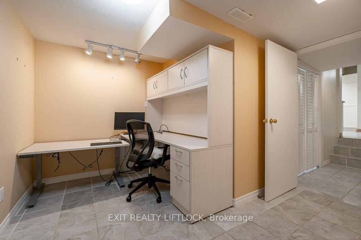
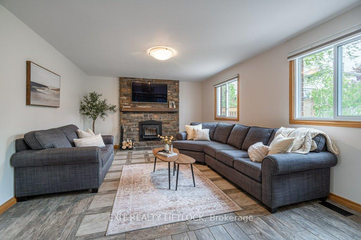
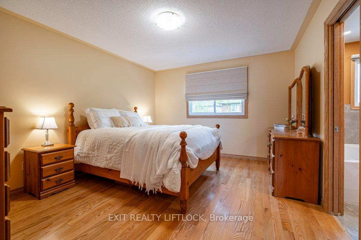
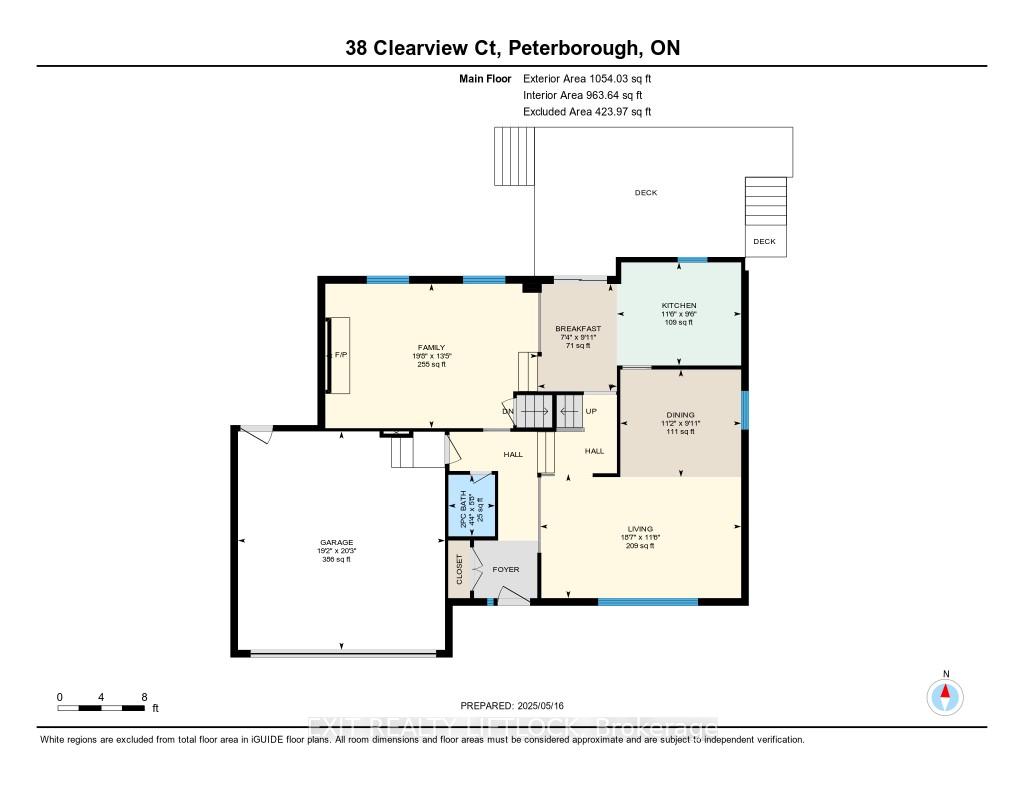
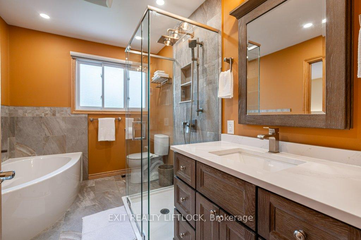
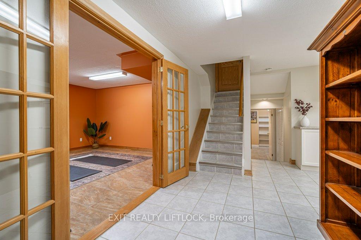
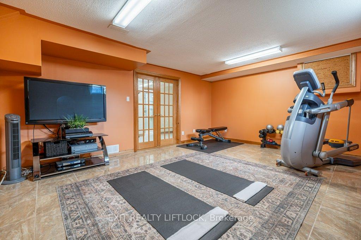
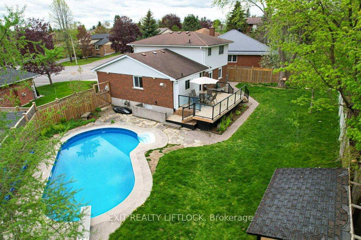
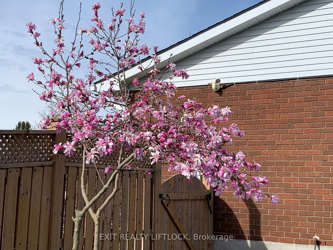
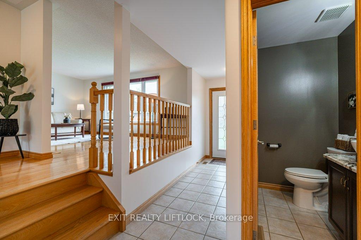
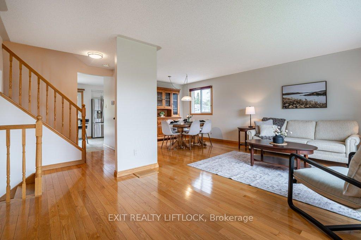
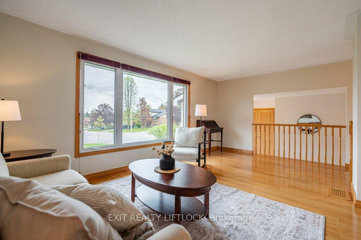
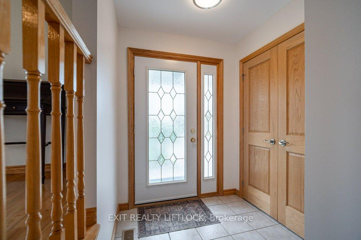
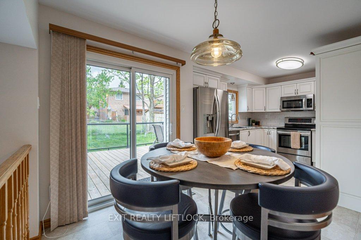
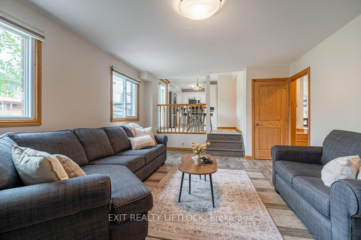
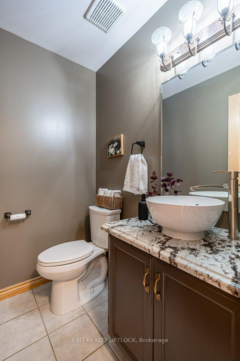
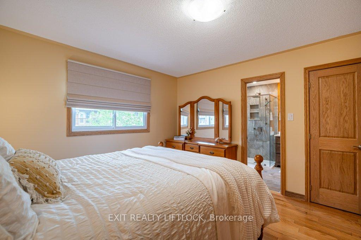
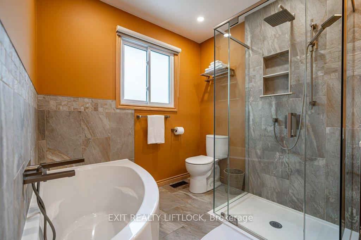
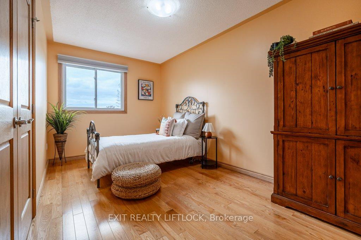

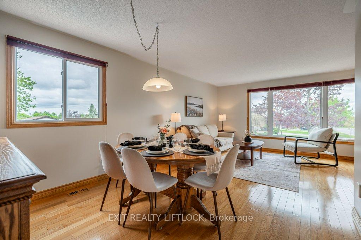
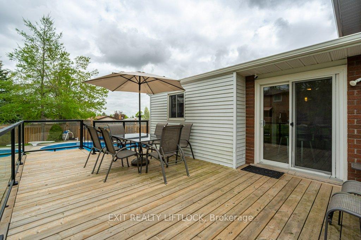
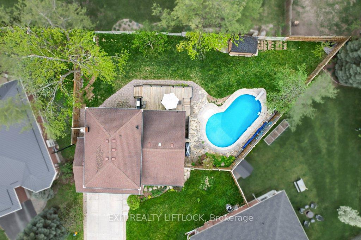
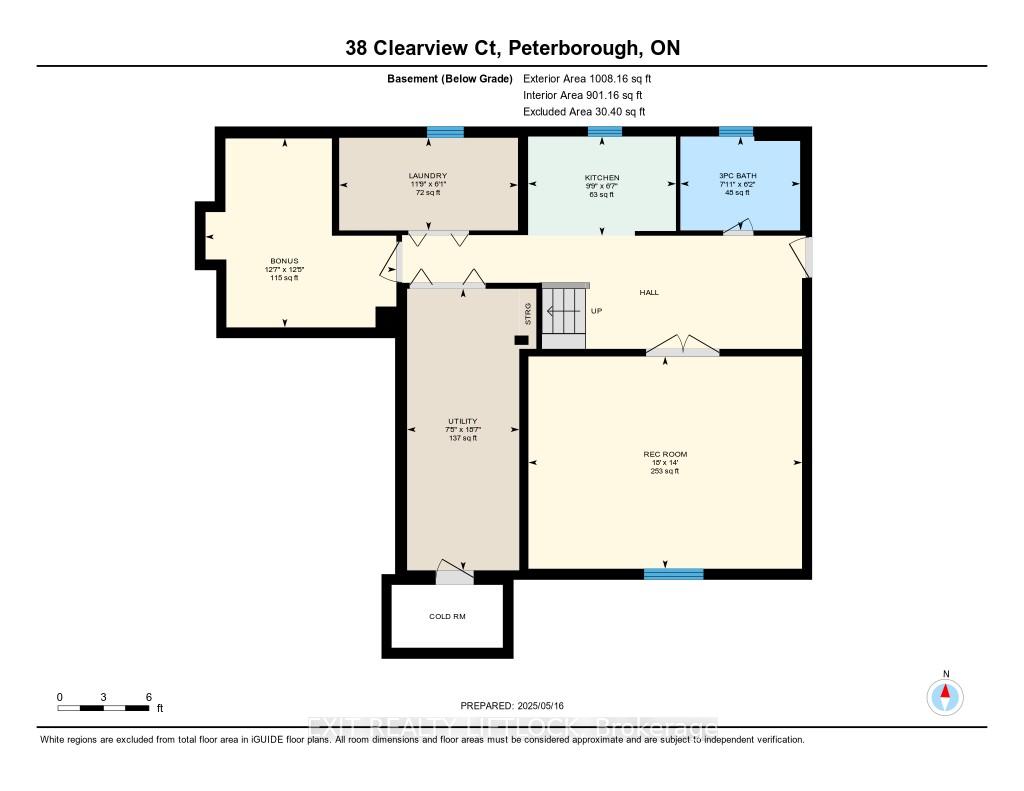
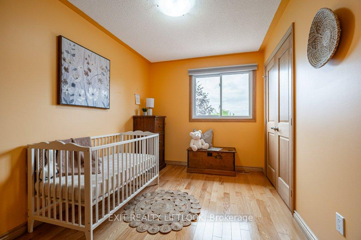
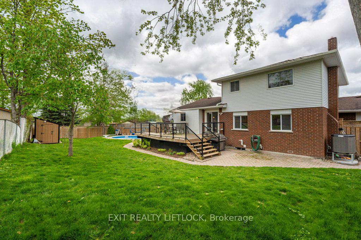
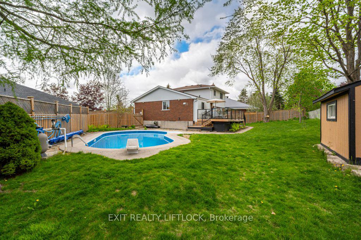
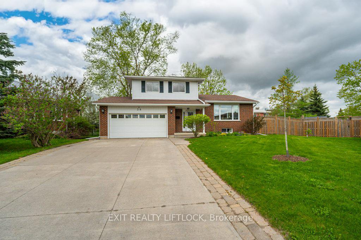
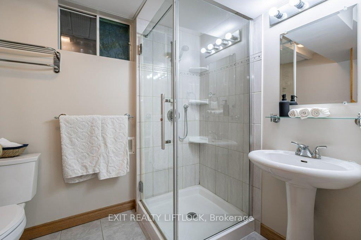
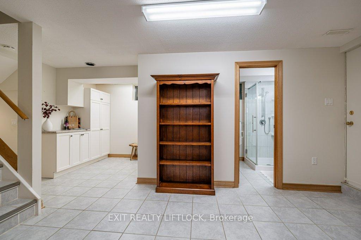
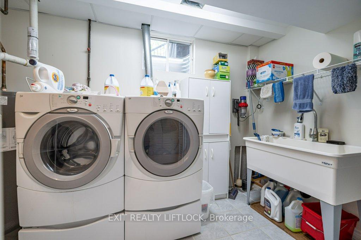
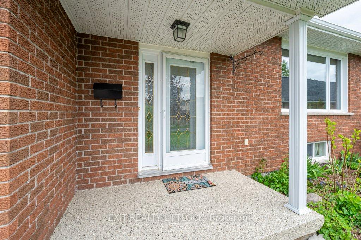
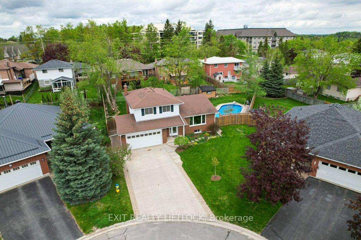
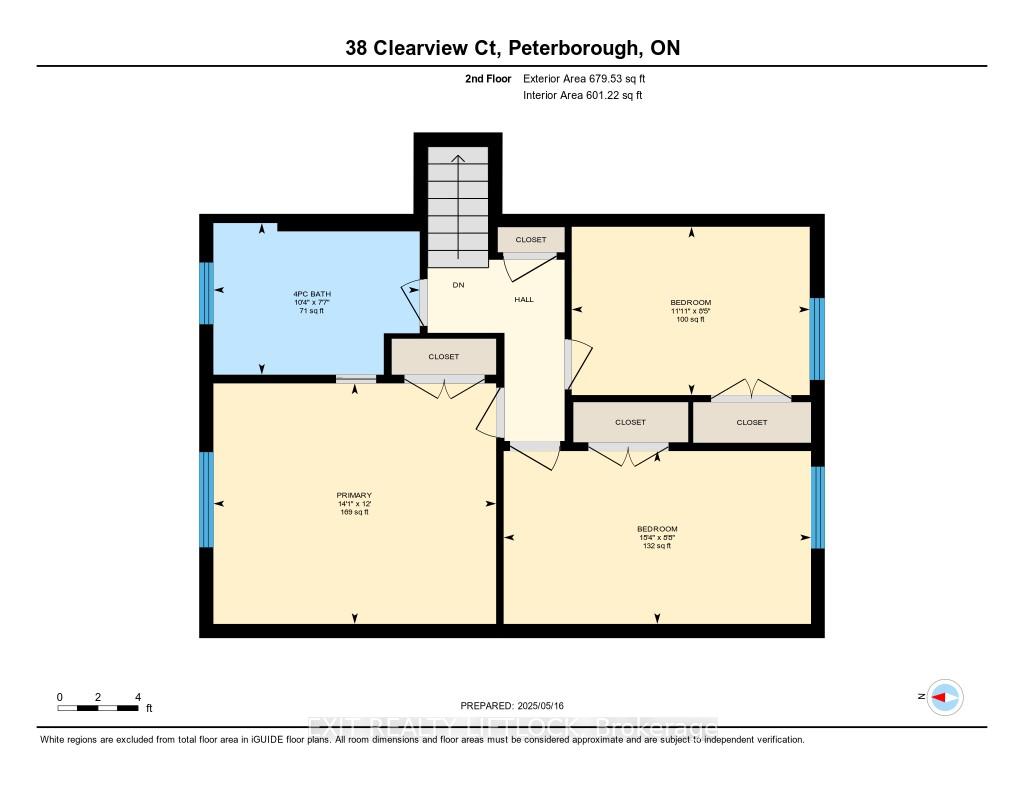
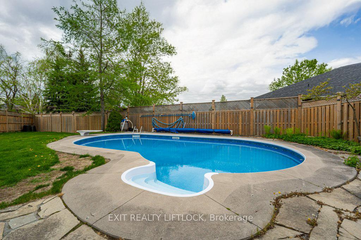
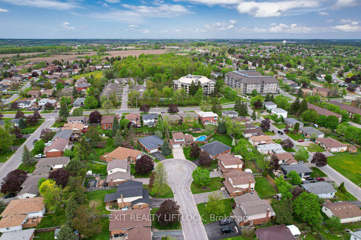



























































| Custom built by Frank Mauro Construction, this spacious sidesplit offers quality, comfort, and care in one exceptional West-End property. Tucked away on a quiet, family friendly cul-de-sac, this 3 bedroom, 3 bath home has been lovingly maintained by the same family since it was built in 1989. Set on one of the largest lots in the neighbourhood, it offers timeless charm, smart updates, and plenty of room to grow. A concrete driveway adds curb appeal and durability, leading to mature landscaping, perennial gardens, and a stunning backyard magnolia tree that blooms each spring. Inside, solid red oak baseboards and hardwood floors run throughout the main levels. The living room features a custom stone floor and a WETT-certified airtight woodstove, adding both warmth and character. The kitchen is thoughtfully designed with granite countertops, an appliance cupboard, pull-up mixer stand, and clever storage solutions. Upstairs, three bedrooms offer space and comfort for family or guests. Each room is filled with natural light, creating a bright and welcoming atmosphere. The backyard is a private retreat with a large deck with glass railings, a beautiful in-ground pool, armor stone landscaping, and lush greenery-perfect for relaxing, entertaining, or gardening. The finished basement includes Rockwool soundproofing and a separate entrance, offering excellent in-law or multigenerational living potential. All of this is just steps from parks, schools, and everyday amenities. 38 Clearview Court is more than move-in ready -it's a home built to last, cared for with pride, and ready for its next chapter. |
| Price | $884,900 |
| Taxes: | $5352.00 |
| Assessment Year: | 2024 |
| Occupancy: | Owner |
| Address: | 38 Clearview Cour , Peterborough West, K9K 2A3, Peterborough |
| Acreage: | < .50 |
| Directions/Cross Streets: | Clearview Drive and Clearview Court |
| Rooms: | 9 |
| Rooms +: | 7 |
| Bedrooms: | 3 |
| Bedrooms +: | 0 |
| Family Room: | T |
| Basement: | Separate Ent, Full |
| Level/Floor | Room | Length(ft) | Width(ft) | Descriptions | |
| Room 1 | Main | Family Ro | 17.38 | 13.32 | Wood Stove |
| Room 2 | Main | Bathroom | 4.2 | 5.64 | 2 Pc Bath |
| Room 3 | Main | Kitchen | 18.76 | 9.97 | |
| Room 4 | Main | Dining Ro | 10 | 11.09 | |
| Room 5 | Main | Living Ro | 18.6 | 11.09 | |
| Room 6 | Upper | Bathroom | 10.27 | 7.35 | 4 Pc Bath, Heated Floor |
| Room 7 | Upper | Primary B | 13.97 | 11.91 | |
| Room 8 | Upper | Bedroom 2 | 15.25 | 8.59 | |
| Room 9 | Upper | Bedroom 3 | 11.84 | 8.4 | |
| Room 10 | Basement | Recreatio | 13.87 | 17.94 | |
| Room 11 | Basement | Bathroom | 7.81 | 6.17 | 3 Pc Bath |
| Room 12 | Basement | Breakfast | 8.2 | 6.17 | |
| Room 13 | Basement | Laundry | 11.71 | 6.17 | |
| Room 14 | Basement | Office | 12.37 | 6.95 | |
| Room 15 | Basement | Utility R | 18.6 | 7.38 |
| Washroom Type | No. of Pieces | Level |
| Washroom Type 1 | 2 | Main |
| Washroom Type 2 | 4 | Upper |
| Washroom Type 3 | 3 | Lower |
| Washroom Type 4 | 0 | |
| Washroom Type 5 | 0 |
| Total Area: | 0.00 |
| Approximatly Age: | 31-50 |
| Property Type: | Detached |
| Style: | Sidesplit |
| Exterior: | Aluminum Siding, Brick |
| Garage Type: | Attached |
| (Parking/)Drive: | Private Do |
| Drive Parking Spaces: | 4 |
| Park #1 | |
| Parking Type: | Private Do |
| Park #2 | |
| Parking Type: | Private Do |
| Pool: | Inground |
| Other Structures: | Shed |
| Approximatly Age: | 31-50 |
| Approximatly Square Footage: | 1500-2000 |
| Property Features: | Cul de Sac/D, Fenced Yard |
| CAC Included: | N |
| Water Included: | N |
| Cabel TV Included: | N |
| Common Elements Included: | N |
| Heat Included: | N |
| Parking Included: | N |
| Condo Tax Included: | N |
| Building Insurance Included: | N |
| Fireplace/Stove: | Y |
| Heat Type: | Heat Pump |
| Central Air Conditioning: | Central Air |
| Central Vac: | Y |
| Laundry Level: | Syste |
| Ensuite Laundry: | F |
| Sewers: | Sewer |
| Utilities-Cable: | A |
| Utilities-Hydro: | A |
$
%
Years
This calculator is for demonstration purposes only. Always consult a professional
financial advisor before making personal financial decisions.
| Although the information displayed is believed to be accurate, no warranties or representations are made of any kind. |
| EXIT REALTY LIFTLOCK |
- Listing -1 of 0
|
|

Sachi Patel
Broker
Dir:
647-702-7117
Bus:
6477027117
| Virtual Tour | Book Showing | Email a Friend |
Jump To:
At a Glance:
| Type: | Freehold - Detached |
| Area: | Peterborough |
| Municipality: | Peterborough West |
| Neighbourhood: | 2 Central |
| Style: | Sidesplit |
| Lot Size: | x 235.00(Feet) |
| Approximate Age: | 31-50 |
| Tax: | $5,352 |
| Maintenance Fee: | $0 |
| Beds: | 3 |
| Baths: | 3 |
| Garage: | 0 |
| Fireplace: | Y |
| Air Conditioning: | |
| Pool: | Inground |
Locatin Map:
Payment Calculator:

Listing added to your favorite list
Looking for resale homes?

By agreeing to Terms of Use, you will have ability to search up to 295962 listings and access to richer information than found on REALTOR.ca through my website.

