
![]()
Leased
Listing ID: E12161140
19 Calamint Lane , Toronto, M1W 2H1, Toronto
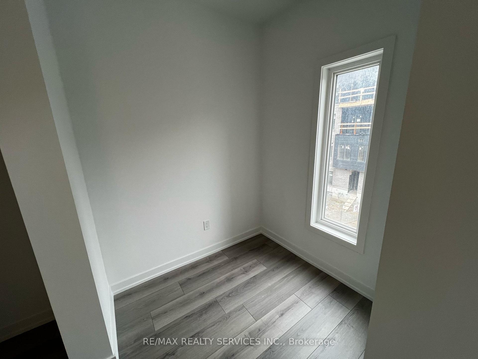
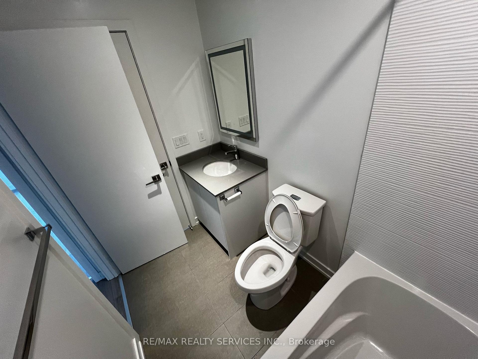
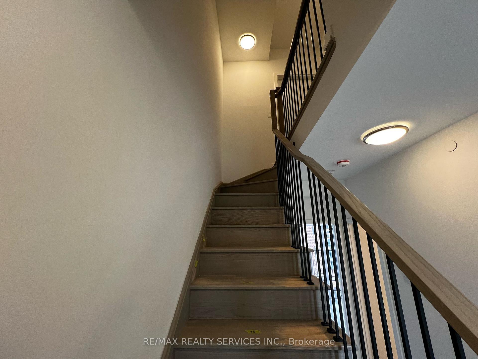
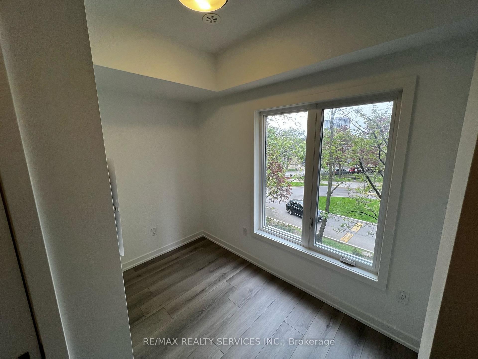
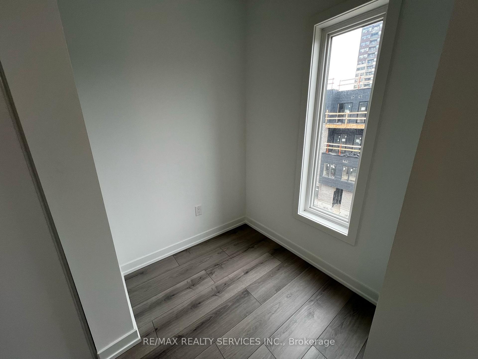
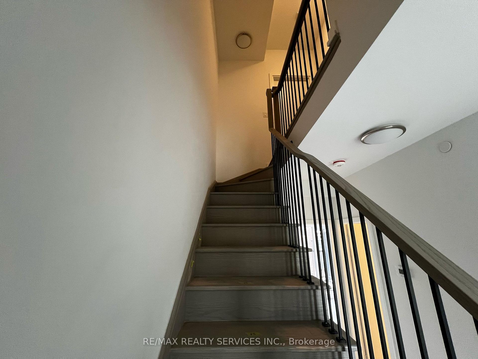
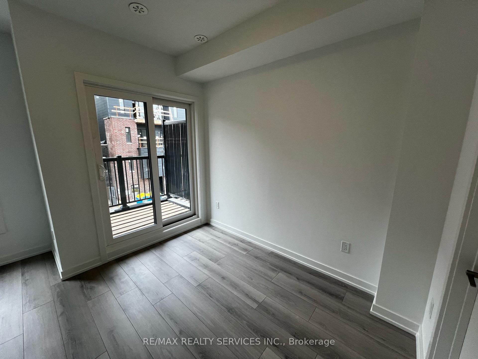

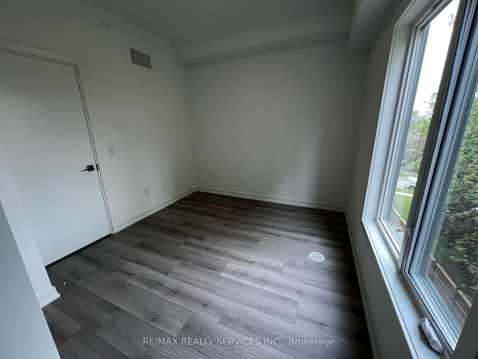
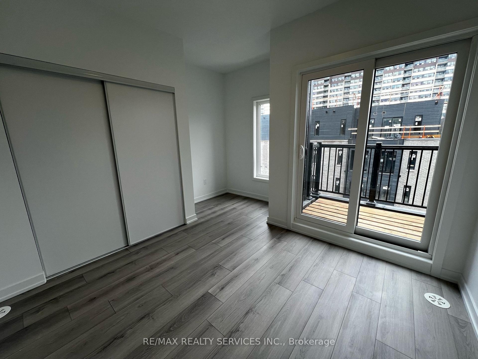
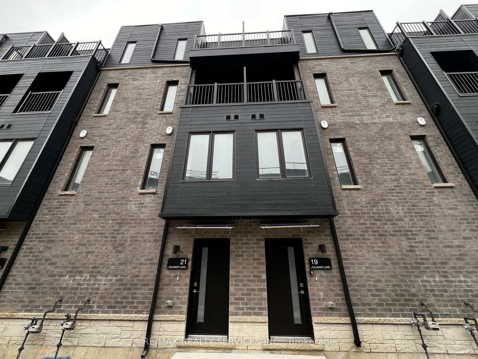
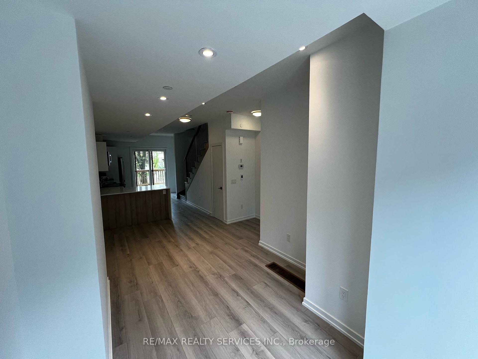
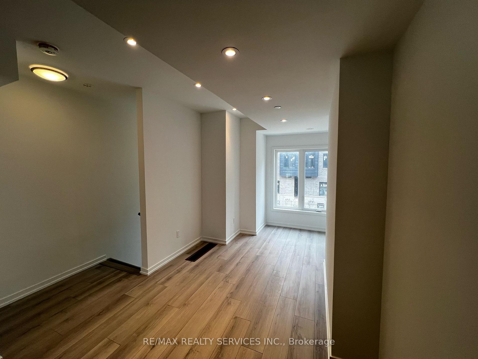
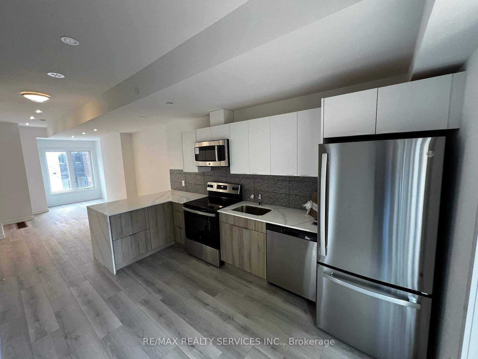
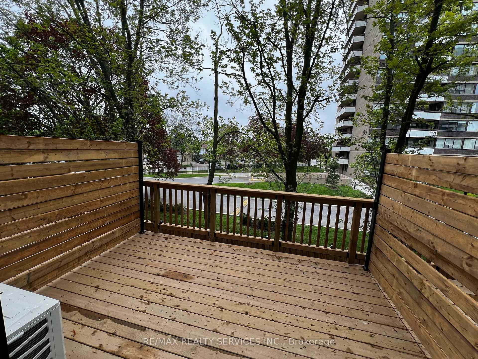
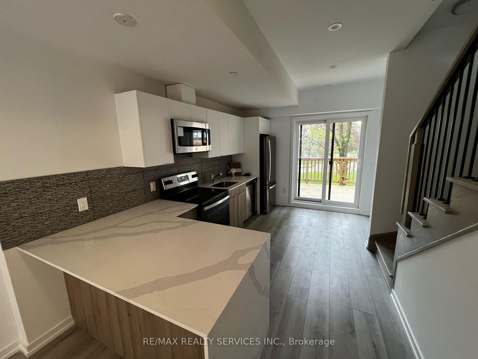
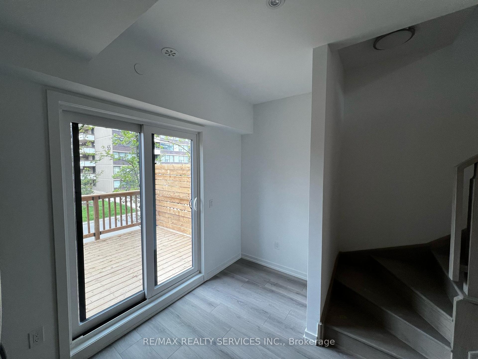
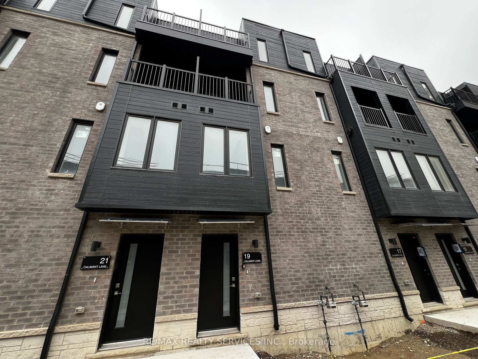
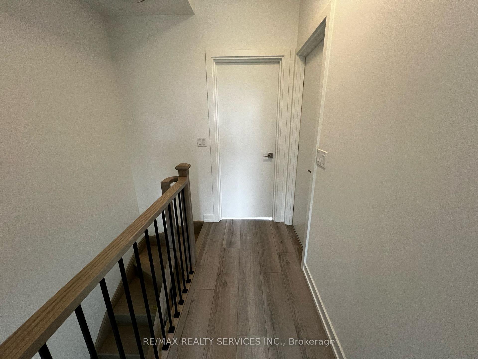
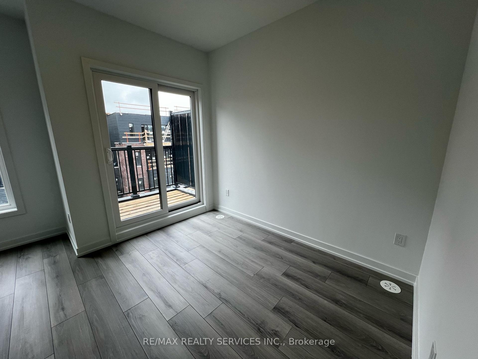
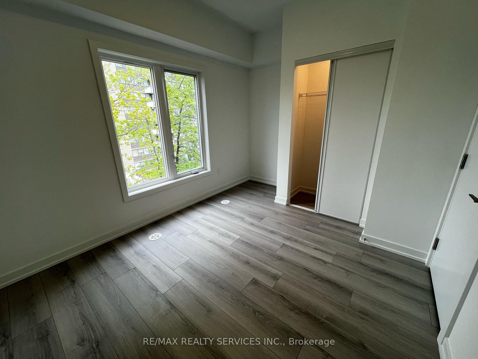
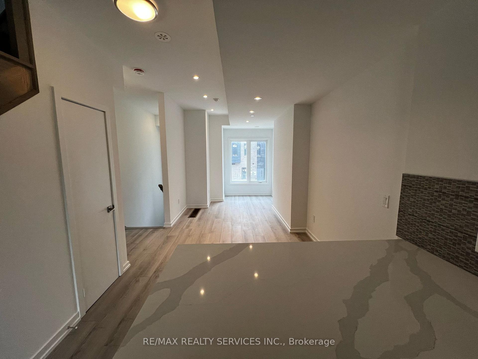






















| Introducing a brand-new, never-lived-in townhouse in the heart of Scarborough, offering 1,458 sq.ft of modern, carpet-free living space filled with natural light. This thoughtfully designed home features 3 spacious bedrooms, a versatile den, and 2 bathrooms. The main floor welcomes you with an open-concept living and dining area, complemented by a stylish kitchen equipped with stainless steel appliances, stone countertops, and a cozy breakfast area. The second floor boasts a generously sized primary bedroom with a 4-piece semi-ensuite, direct access to a private terrace, and an additional den perfect for a home office or study. The third floor offers two spacious bedrooms, a 4-piece bathroom, and a balcony. One parking spot is included. Located at the prime intersection of Finch & Pharmacy, this home is just steps from TTC and a short drive to Hwy 401, 404, DVP, Fairview Mall, schools, parks, and all essential amenities. Don't miss this opportunity to lease a stunning, move-in-ready home in a highly convenient and sought-after neighborhood. |
| Listed Price | $3,199 |
| Taxes: | $0.00 |
| Occupancy: | Vacant |
| Address: | 19 Calamint Lane , Toronto, M1W 2H1, Toronto |
| Directions/Cross Streets: | Finch and Pharmacy |
| Rooms: | 5 |
| Bedrooms: | 3 |
| Bedrooms +: | 1 |
| Family Room: | F |
| Basement: | None |
| Furnished: | Unfu |
| Level/Floor | Room | Length(ft) | Width(ft) | Descriptions | |
| Room 1 | Main | Living Ro | 19.48 | 9.51 | Laminate, Combined w/Dining, Open Concept |
| Room 2 | Main | Dining Ro | 19.48 | 9.51 | Laminate, Combined w/Living, Open Concept |
| Room 3 | Main | Kitchen | 14.46 | 12.1 | Laminate, Stainless Steel Appl, Stone Counters |
| Room 4 | Second | Primary B | 10.5 | 9.48 | Laminate, 4 Pc Ensuite, W/O To Terrace |
| Room 5 | Second | Den | 10.59 | 5.08 | Laminate, Window, Formal Rm |
| Room 6 | Third | Bedroom 2 | 10.5 | 9.48 | Laminate, W/O To Balcony, Closet |
| Room 7 | Third | Bedroom 3 | 10.5 | 9.51 | Laminate, Closet, Window |
| Washroom Type | No. of Pieces | Level |
| Washroom Type 1 | 4 | Second |
| Washroom Type 2 | 4 | Third |
| Washroom Type 3 | 0 | |
| Washroom Type 4 | 0 | |
| Washroom Type 5 | 0 |
| Total Area: | 0.00 |
| Approximatly Age: | New |
| Property Type: | Att/Row/Townhouse |
| Style: | Contemporary |
| Exterior: | Brick |
| Garage Type: | Other |
| (Parking/)Drive: | Private |
| Drive Parking Spaces: | 1 |
| Park #1 | |
| Parking Type: | Private |
| Park #2 | |
| Parking Type: | Private |
| Pool: | None |
| Laundry Access: | In-Suite Laun |
| Approximatly Age: | New |
| Approximatly Square Footage: | 1100-1500 |
| CAC Included: | N |
| Water Included: | N |
| Cabel TV Included: | N |
| Common Elements Included: | Y |
| Heat Included: | N |
| Parking Included: | Y |
| Condo Tax Included: | N |
| Building Insurance Included: | N |
| Fireplace/Stove: | N |
| Heat Type: | Forced Air |
| Central Air Conditioning: | Central Air |
| Central Vac: | N |
| Laundry Level: | Syste |
| Ensuite Laundry: | F |
| Sewers: | Sewer |
| Utilities-Cable: | Y |
| Utilities-Hydro: | Y |
| Although the information displayed is believed to be accurate, no warranties or representations are made of any kind. |
| RE/MAX REALTY SERVICES INC. |
- Listing -1 of 0
|
|

Sachi Patel
Broker
Dir:
647-702-7117
Bus:
6477027117
| Book Showing | Email a Friend |
Jump To:
At a Glance:
| Type: | Freehold - Att/Row/Townhouse |
| Area: | Toronto |
| Municipality: | Toronto E05 |
| Neighbourhood: | L'Amoreaux |
| Style: | Contemporary |
| Lot Size: | x 0.00() |
| Approximate Age: | New |
| Tax: | $0 |
| Maintenance Fee: | $0 |
| Beds: | 3+1 |
| Baths: | 2 |
| Garage: | 0 |
| Fireplace: | N |
| Air Conditioning: | |
| Pool: | None |
Locatin Map:

Listing added to your favorite list
Looking for resale homes?

By agreeing to Terms of Use, you will have ability to search up to 295962 listings and access to richer information than found on REALTOR.ca through my website.

