
![]()
$1,998,999
Available - For Sale
Listing ID: X12159049
5732 10 Line N/A , Erin, N0B 1T0, Wellington

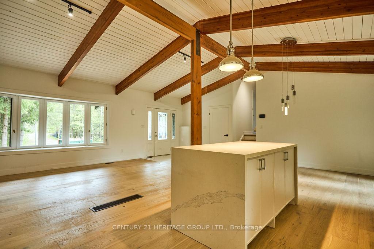
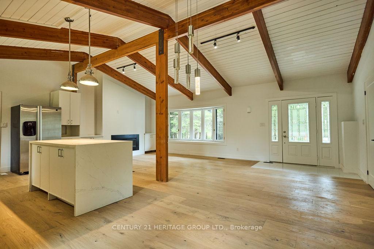
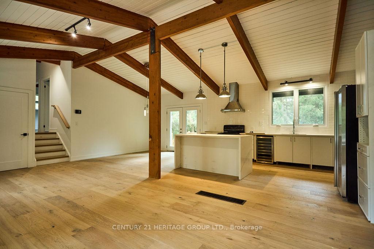
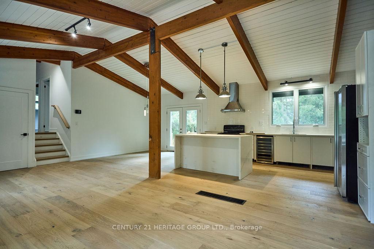
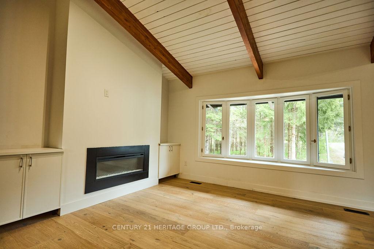
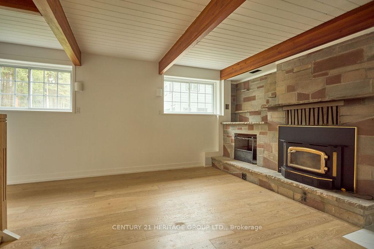
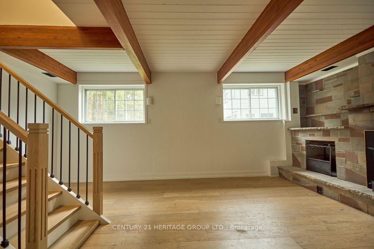
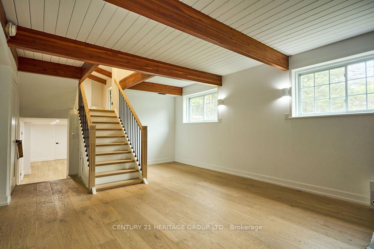
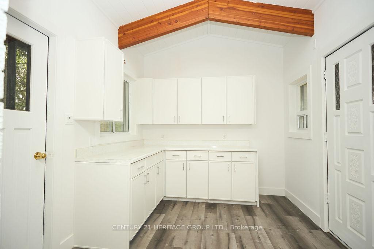
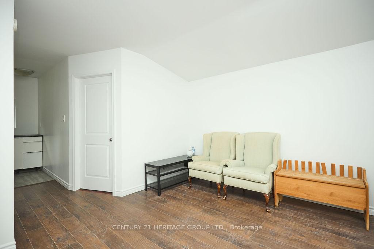
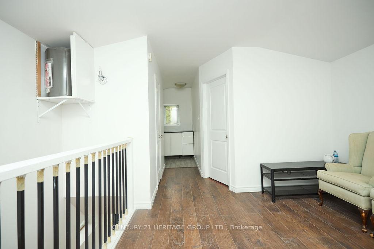

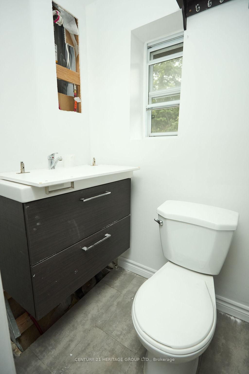
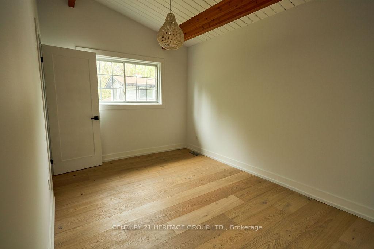
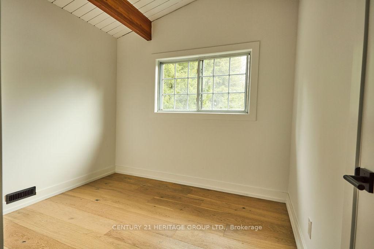
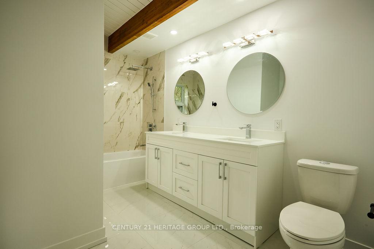
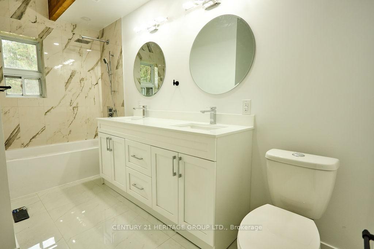
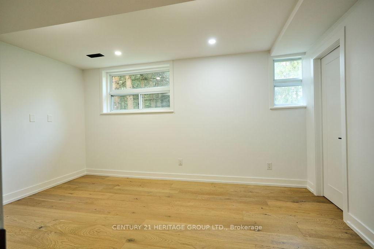
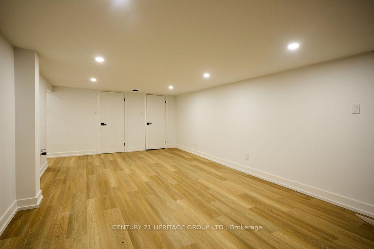
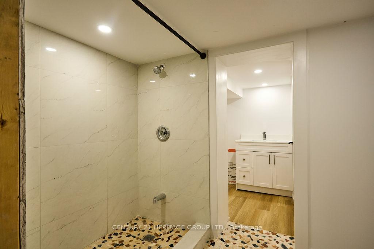
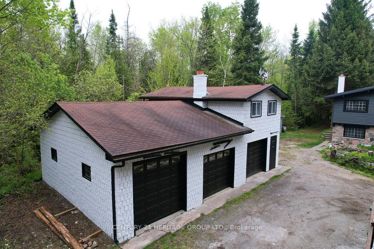
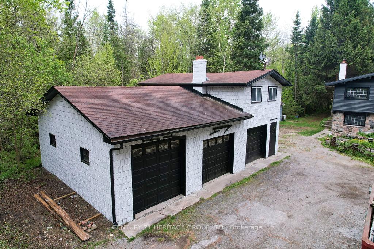
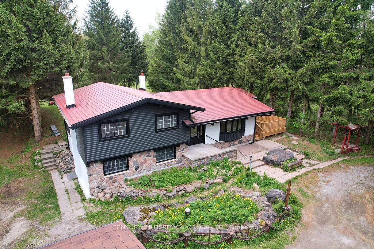
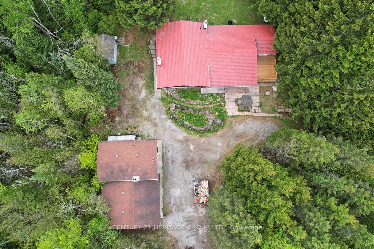
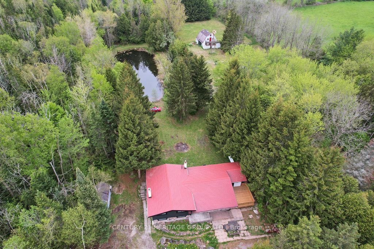
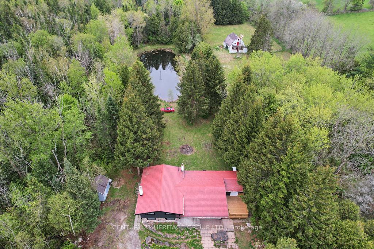
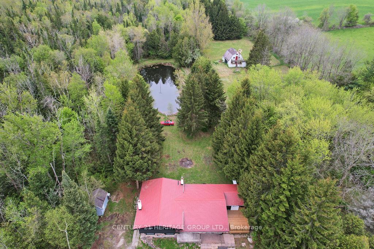
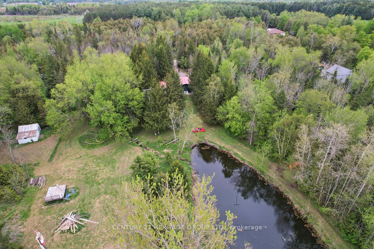
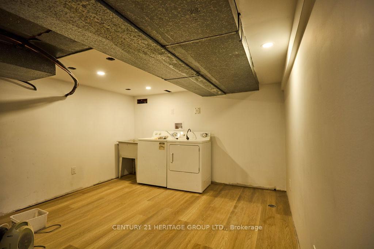
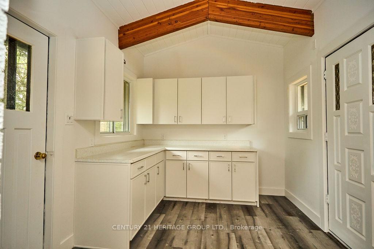
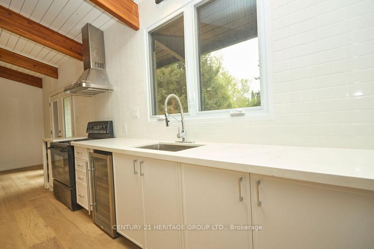
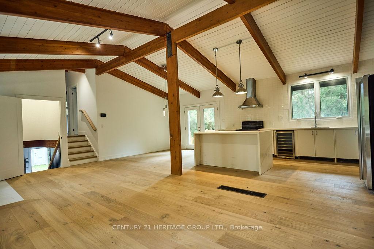
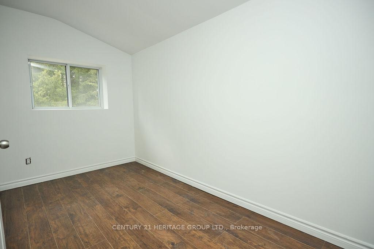
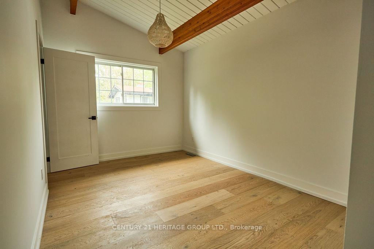
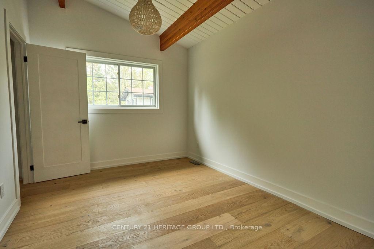
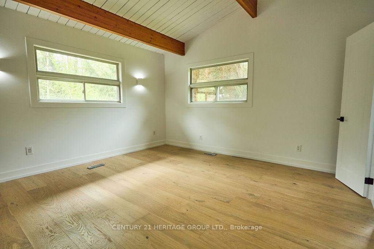
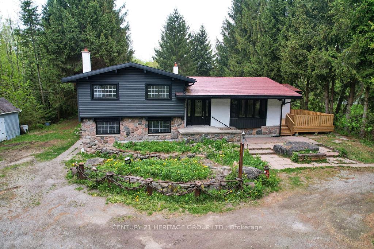
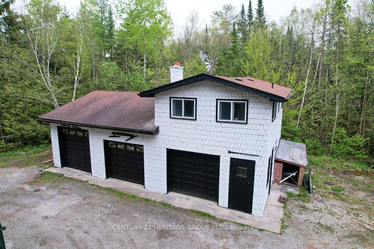







































| This Secluded Gem Is Located Just Outside Caledon In Erin Ontario. 18.34 Pristine Acres With Custom Built 4 Bedroom, 4 Bath Home Contains Many Features. This Property Has Undergone A Full and Extensive Renovation Of Entire Home, Including Exterior Decks. This Property Is Full Of Character With 2 natural Ponds, A Large Workshop With A Suite Above. It Has Meandering Driveways That Lead To A 25 X 25 Barn With A Loft Above. Quiet Road With A Relaxed Setting. Wildlife Is Abundant With Ponds, Trees, And Clear Open Area. Makes A Perfect Home To Raise A Family In A Serene Setting. 5732 Tenth Line is in the City of Erin, Ontario in the district of Rural Erin. Other districts close by are Erin, Hillsburgh and Rural Caledon. |
| Price | $1,998,999 |
| Taxes: | $8581.00 |
| Occupancy: | Vacant |
| Address: | 5732 10 Line N/A , Erin, N0B 1T0, Wellington |
| Acreage: | 10-24.99 |
| Directions/Cross Streets: | 10th Line & Charleston Side Road |
| Rooms: | 13 |
| Bedrooms: | 4 |
| Bedrooms +: | 0 |
| Family Room: | T |
| Basement: | Full, Separate Ent |
| Level/Floor | Room | Length(ft) | Width(ft) | Descriptions | |
| Room 1 | Ground | Bedroom | 13.12 | 12.46 | |
| Room 2 | Ground | Bedroom 2 | 12.6 | 8.99 | |
| Room 3 | Ground | Bedroom 3 | 9.18 | 7.87 | |
| Room 4 | Ground | Bathroom | 6.4 | 2.98 | 2 Pc Bath |
| Room 5 | Ground | Bathroom | 11.81 | 7.74 | 3 Pc Bath |
| Room 6 | Second | Pantry | 10.82 | 8.89 | |
| Room 7 | Second | Kitchen | 24.99 | 12.2 | |
| Room 8 | Second | Dining Ro | 24.99 | 12.2 | |
| Room 9 | Second | Living Ro | 17.06 | 14.14 | |
| Room 10 | Third | Living Ro | 10.73 | 14.33 | |
| Room 11 | Third | Bedroom | 8.86 | 4.66 | |
| Room 12 | Third | Bathroom | 23.91 | 14.17 | 3 Pc Bath |
| Room 13 | Third | Bathroom | 10.76 | 14.17 | 2 Pc Bath |
| Room 14 | Third | Laundry | 19.42 | 10.76 |
| Washroom Type | No. of Pieces | Level |
| Washroom Type 1 | 2 | Upper |
| Washroom Type 2 | 3 | Upper |
| Washroom Type 3 | 3 | Second |
| Washroom Type 4 | 3 | Basement |
| Washroom Type 5 | 0 |
| Total Area: | 0.00 |
| Approximatly Age: | 31-50 |
| Property Type: | Detached |
| Style: | Bungalow |
| Exterior: | Brick, Vinyl Siding |
| Garage Type: | Detached |
| (Parking/)Drive: | Circular D |
| Drive Parking Spaces: | 20 |
| Park #1 | |
| Parking Type: | Circular D |
| Park #2 | |
| Parking Type: | Circular D |
| Park #3 | |
| Parking Type: | Covered |
| Pool: | None |
| Other Structures: | Additional Gar |
| Approximatly Age: | 31-50 |
| Approximatly Square Footage: | 1500-2000 |
| Property Features: | Campground, Ravine |
| CAC Included: | N |
| Water Included: | N |
| Cabel TV Included: | N |
| Common Elements Included: | N |
| Heat Included: | N |
| Parking Included: | N |
| Condo Tax Included: | N |
| Building Insurance Included: | N |
| Fireplace/Stove: | Y |
| Heat Type: | Forced Air |
| Central Air Conditioning: | Central Air |
| Central Vac: | N |
| Laundry Level: | Syste |
| Ensuite Laundry: | F |
| Elevator Lift: | False |
| Sewers: | Septic |
| Utilities-Cable: | Y |
| Utilities-Hydro: | Y |
$
%
Years
This calculator is for demonstration purposes only. Always consult a professional
financial advisor before making personal financial decisions.
| Although the information displayed is believed to be accurate, no warranties or representations are made of any kind. |
| CENTURY 21 HERITAGE GROUP LTD. |
- Listing -1 of 0
|
|

Sachi Patel
Broker
Dir:
647-702-7117
Bus:
6477027117
| Virtual Tour | Book Showing | Email a Friend |
Jump To:
At a Glance:
| Type: | Freehold - Detached |
| Area: | Wellington |
| Municipality: | Erin |
| Neighbourhood: | Rural Erin |
| Style: | Bungalow |
| Lot Size: | x 18.00(Feet) |
| Approximate Age: | 31-50 |
| Tax: | $8,581 |
| Maintenance Fee: | $0 |
| Beds: | 4 |
| Baths: | 6 |
| Garage: | 0 |
| Fireplace: | Y |
| Air Conditioning: | |
| Pool: | None |
Locatin Map:
Payment Calculator:

Listing added to your favorite list
Looking for resale homes?

By agreeing to Terms of Use, you will have ability to search up to 295962 listings and access to richer information than found on REALTOR.ca through my website.

