
![]()
$899,900
Available - For Sale
Listing ID: X12161476
13379 Ilderton Road , Middlesex Centre, N0M 2A0, Middlesex
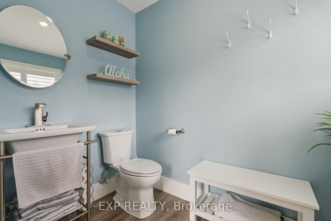
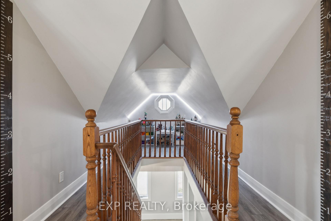
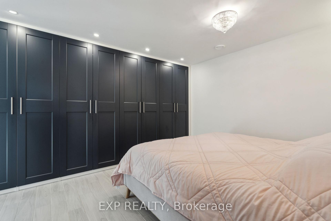
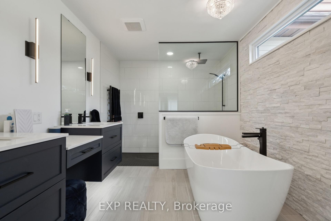
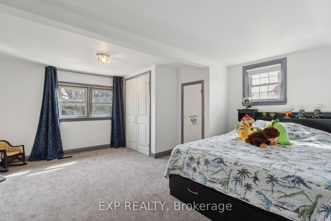

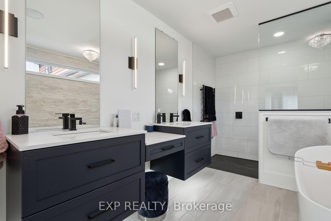
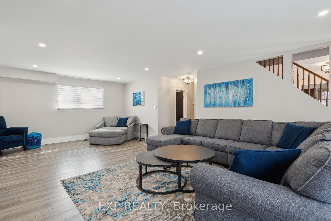
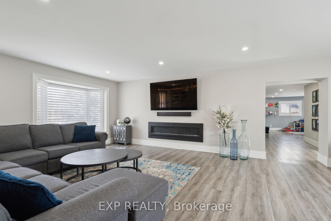
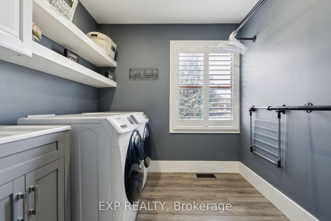
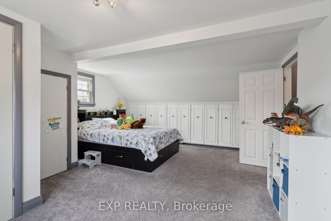
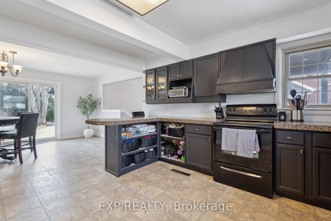
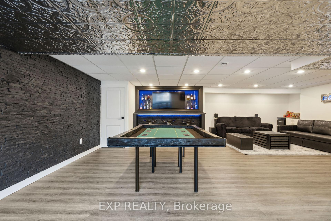
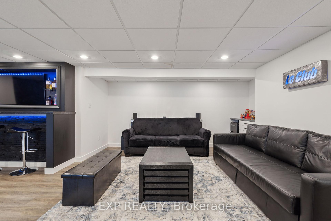
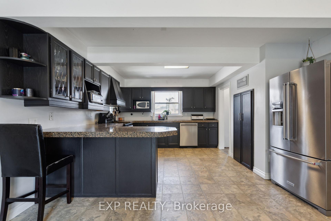
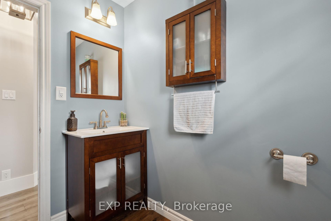
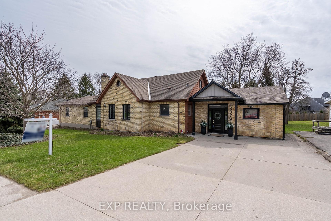
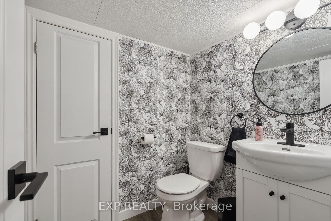

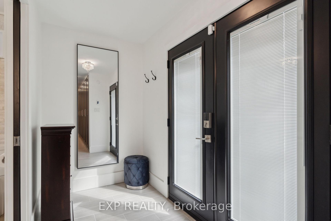
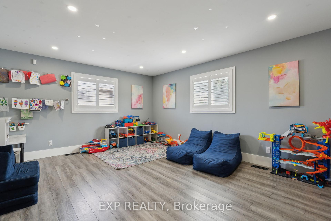
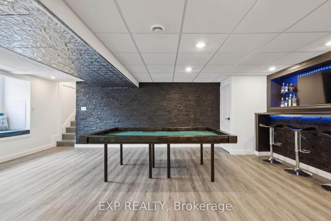
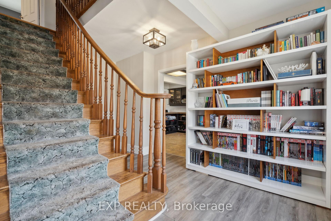
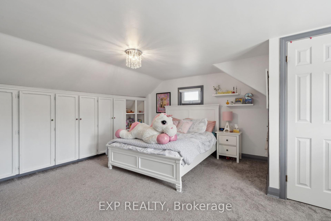
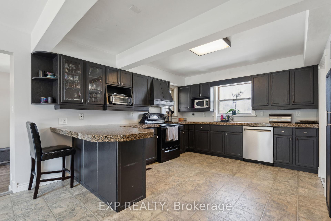
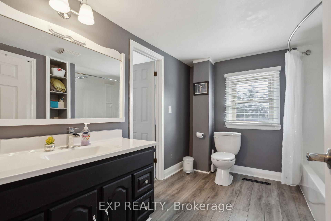

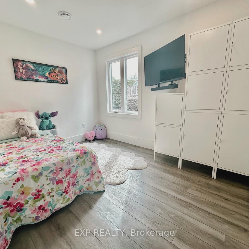

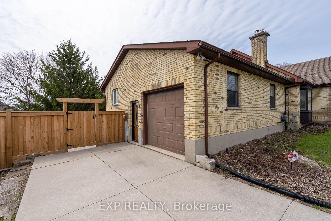
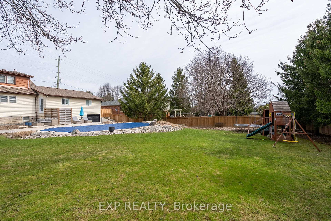
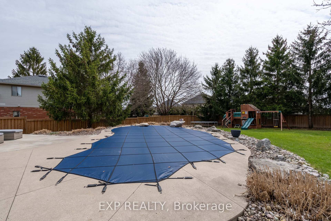

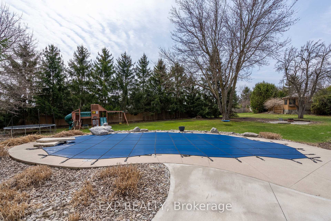
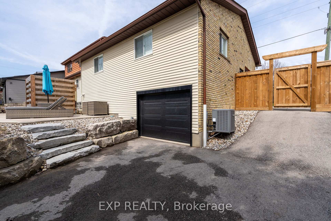
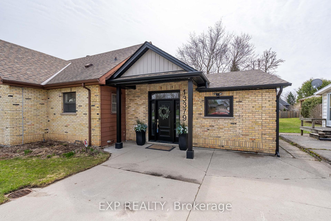
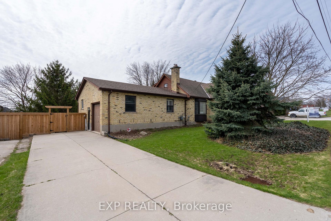

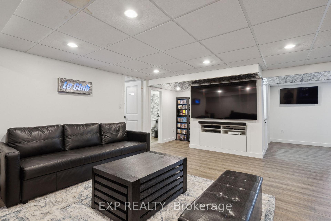
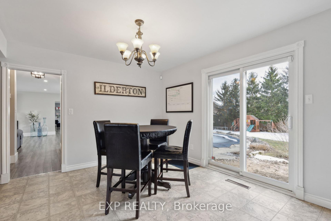
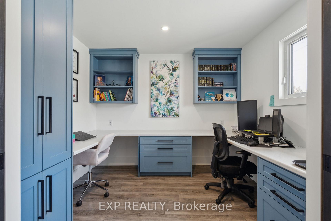
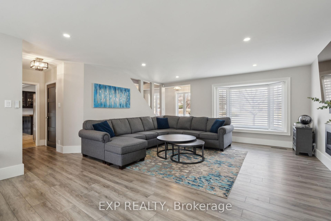
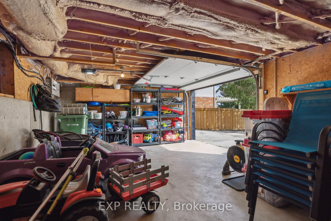
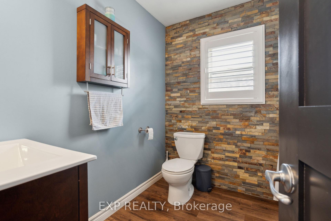
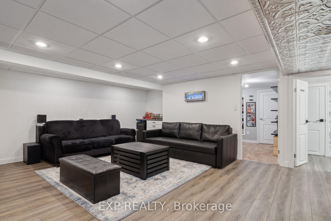
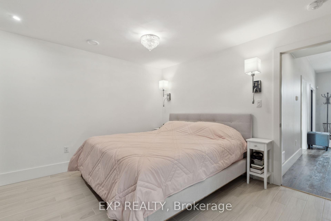
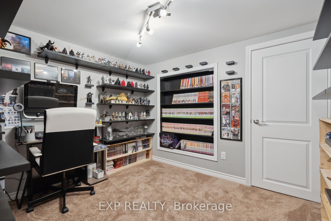


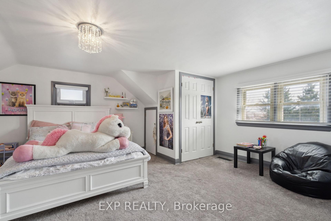



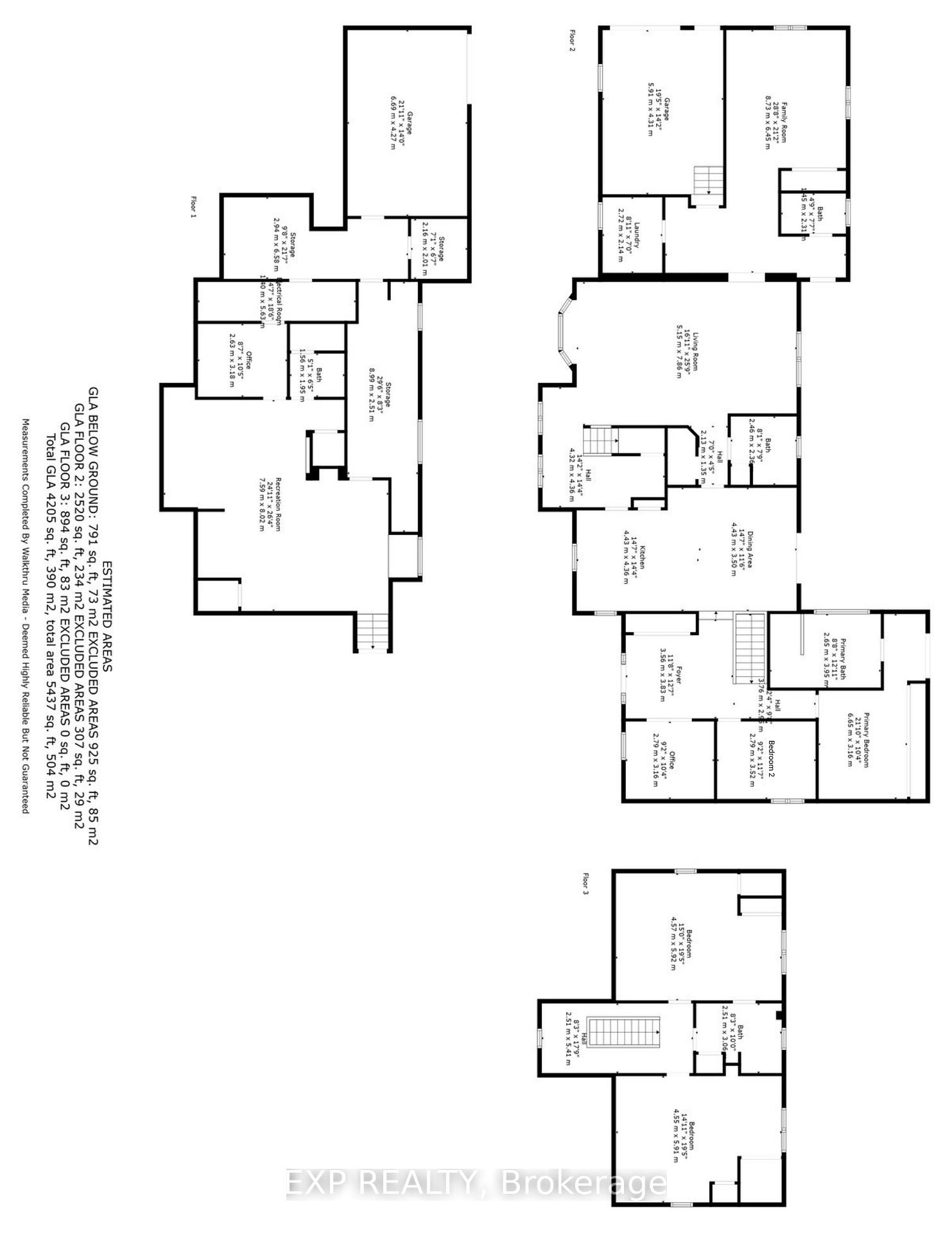


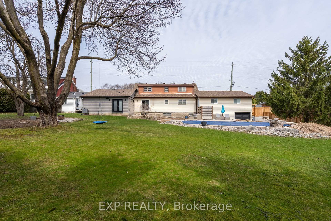
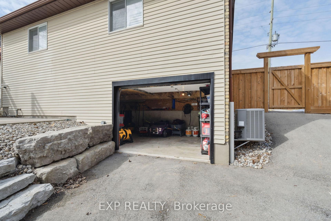

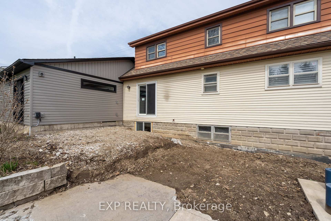
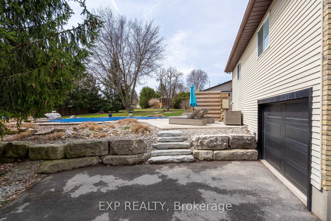


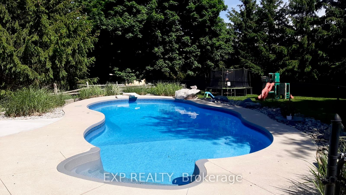
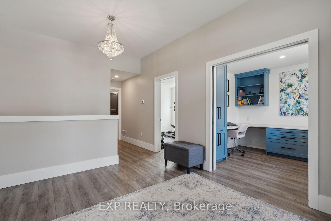
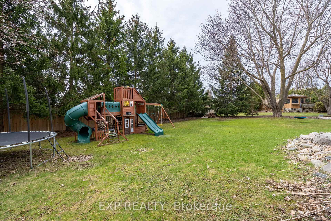




































































| With over 4,000 sq. ft. of finished space (3,414 above grade), this home offers a rare mix of size and flexibility. The east side of the home includes a front office, a main-floor bedroom and a spacious primary suite with heated floors, five-piece ensuite and walkout to the backyard. The west side of the home features a large family room/playroom or potential fifth bedroom, two-piece bath, laundry, and access to the garage and yard. At the centre of the home is a generous eat-in kitchen, full bathroom and large living room. Upstairs offers two more bedrooms and another full bath. The finished basement adds a recroom, built-in bar, full bath and a second office. The 0.42-acre lot includes a saltwater pool with updated heater and pump, and space to finish the patio and stairs. HR1 zoning allows for home-based business or future accessory uses. This home delivers space and lots of flexibility. |
| Price | $899,900 |
| Taxes: | $5320.00 |
| Assessment Year: | 2025 |
| Occupancy: | Owner |
| Address: | 13379 Ilderton Road , Middlesex Centre, N0M 2A0, Middlesex |
| Directions/Cross Streets: | Hyde Park |
| Rooms: | 11 |
| Rooms +: | 2 |
| Bedrooms: | 4 |
| Bedrooms +: | 0 |
| Family Room: | T |
| Basement: | Partially Fi, Separate Ent |
| Level/Floor | Room | Length(ft) | Width(ft) | Descriptions | |
| Room 1 | Main | Foyer | 11.68 | 12.56 | |
| Room 2 | Main | Office | 9.15 | 10.36 | |
| Room 3 | Main | Bedroom 2 | 9.15 | 11.55 | |
| Room 4 | Main | Primary B | 21.81 | 10.36 | 5 Pc Ensuite, Soaking Tub, Walk-Out |
| Room 5 | Main | Kitchen | 14.53 | 14.3 | |
| Room 6 | Main | Dining Ro | 14.53 | 11.48 | |
| Room 7 | Main | Living Ro | 25.78 | 16.89 | |
| Room 8 | Main | Family Ro | 28.63 | 21.16 | |
| Room 9 | Main | Laundry | 8.92 | 7.02 | |
| Room 10 | Second | Bedroom 3 | 14.99 | 19.42 | Semi Ensuite |
| Room 11 | Second | Bedroom 4 | 14.92 | 19.38 | |
| Room 12 | Basement | Recreatio | 24.9 | 26.31 | |
| Room 13 | Basement | Den | 8.63 | 10.43 | |
| Room 14 | Basement | Utility R | 29.49 | 8.23 | W/O To Garage |
| Washroom Type | No. of Pieces | Level |
| Washroom Type 1 | 5 | Main |
| Washroom Type 2 | 4 | Main |
| Washroom Type 3 | 2 | Main |
| Washroom Type 4 | 4 | Second |
| Washroom Type 5 | 2 | Basement |
| Total Area: | 0.00 |
| Approximatly Age: | 51-99 |
| Property Type: | Detached |
| Style: | 2-Storey |
| Exterior: | Brick, Vinyl Siding |
| Garage Type: | Attached |
| (Parking/)Drive: | Private Do |
| Drive Parking Spaces: | 7 |
| Park #1 | |
| Parking Type: | Private Do |
| Park #2 | |
| Parking Type: | Private Do |
| Park #3 | |
| Parking Type: | Inside Ent |
| Pool: | Inground |
| Approximatly Age: | 51-99 |
| Approximatly Square Footage: | 3000-3500 |
| CAC Included: | N |
| Water Included: | N |
| Cabel TV Included: | N |
| Common Elements Included: | N |
| Heat Included: | N |
| Parking Included: | N |
| Condo Tax Included: | N |
| Building Insurance Included: | N |
| Fireplace/Stove: | Y |
| Heat Type: | Forced Air |
| Central Air Conditioning: | Central Air |
| Central Vac: | N |
| Laundry Level: | Syste |
| Ensuite Laundry: | F |
| Sewers: | Sewer |
$
%
Years
This calculator is for demonstration purposes only. Always consult a professional
financial advisor before making personal financial decisions.
| Although the information displayed is believed to be accurate, no warranties or representations are made of any kind. |
| EXP REALTY |
- Listing -1 of 0
|
|

Sachi Patel
Broker
Dir:
647-702-7117
Bus:
6477027117
| Virtual Tour | Book Showing | Email a Friend |
Jump To:
At a Glance:
| Type: | Freehold - Detached |
| Area: | Middlesex |
| Municipality: | Middlesex Centre |
| Neighbourhood: | Ilderton |
| Style: | 2-Storey |
| Lot Size: | x 164.44(Feet) |
| Approximate Age: | 51-99 |
| Tax: | $5,320 |
| Maintenance Fee: | $0 |
| Beds: | 4 |
| Baths: | 5 |
| Garage: | 0 |
| Fireplace: | Y |
| Air Conditioning: | |
| Pool: | Inground |
Locatin Map:
Payment Calculator:

Listing added to your favorite list
Looking for resale homes?

By agreeing to Terms of Use, you will have ability to search up to 295962 listings and access to richer information than found on REALTOR.ca through my website.

