
![]()
$819,000
Available - For Sale
Listing ID: X12161491
47 Trillium Lane , North Algona Wilberforce, K0J 1T0, Renfrew
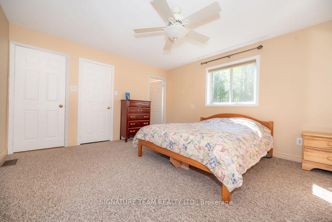
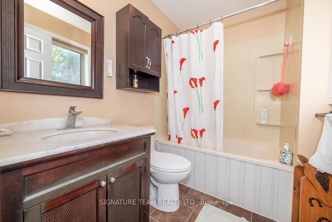
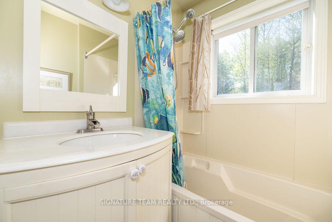
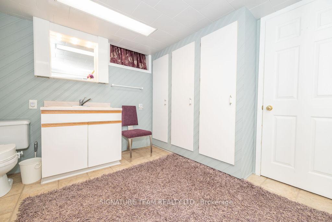
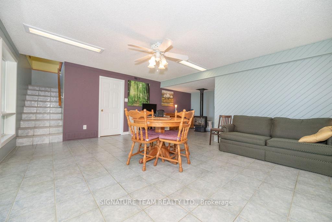
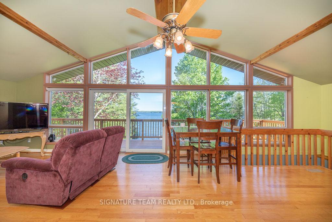
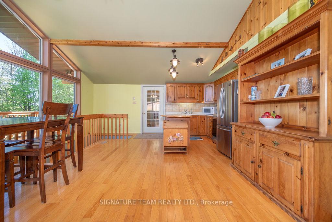
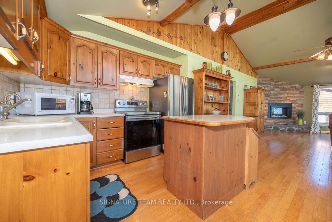
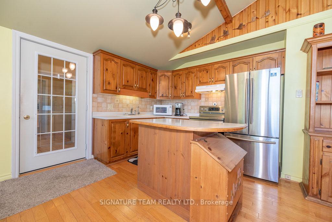
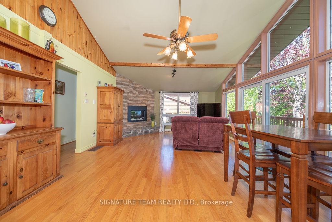
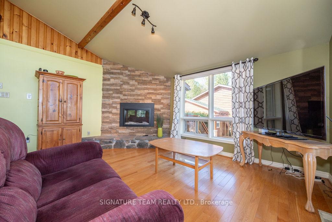
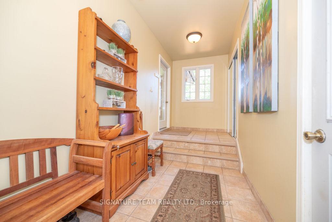
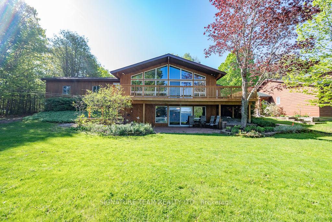
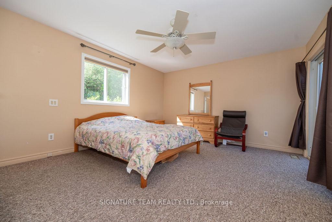
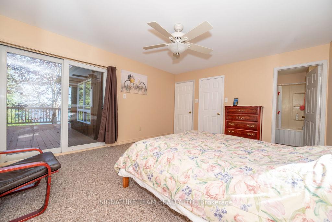
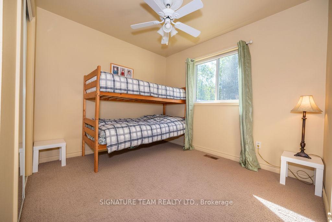
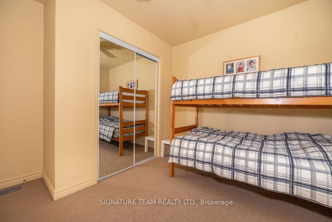
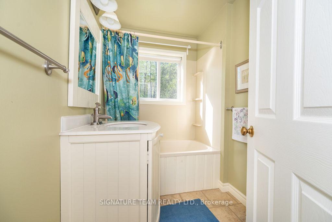
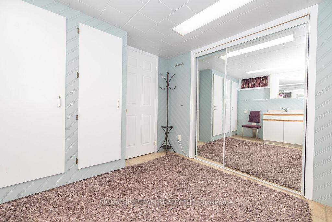
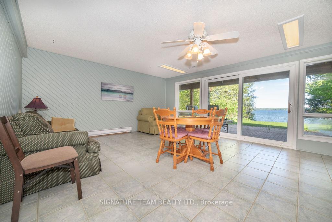
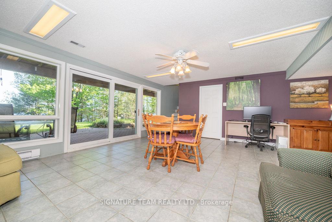
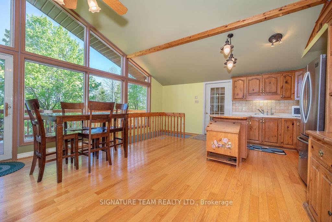
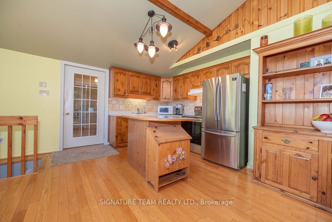
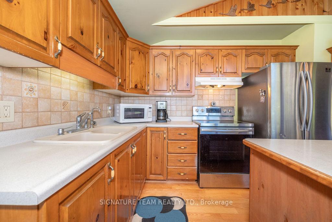
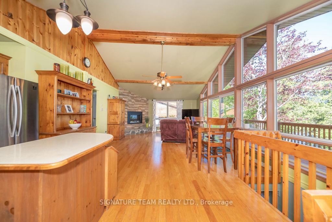
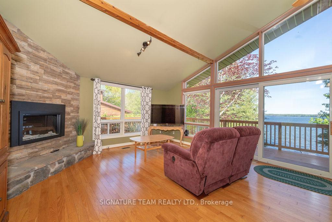
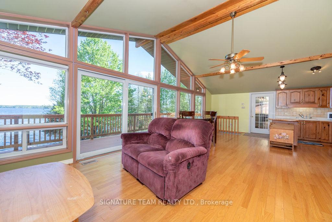
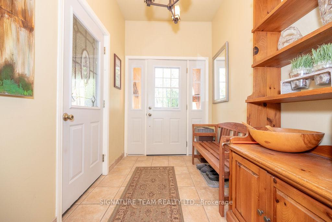
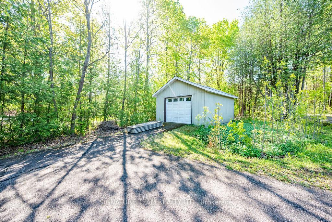
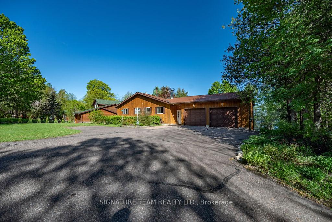
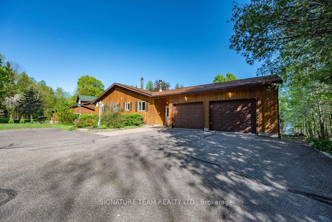
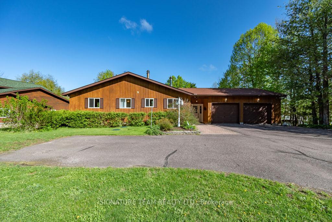
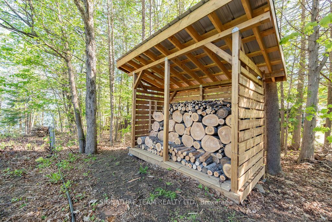
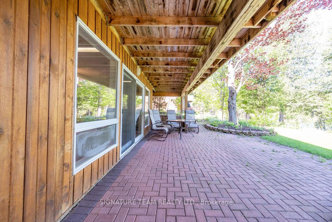
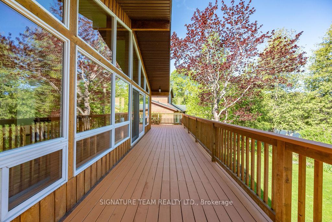

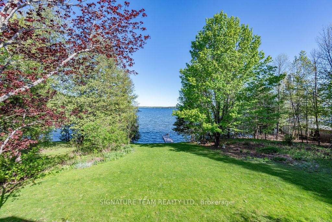
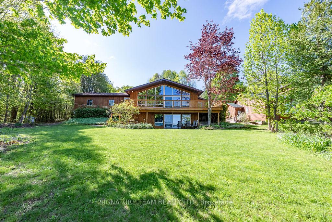
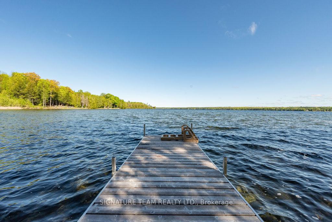
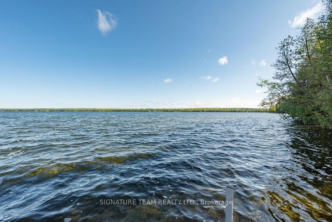
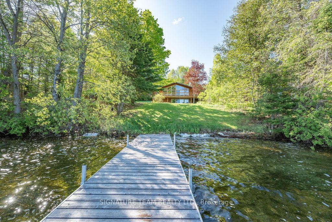
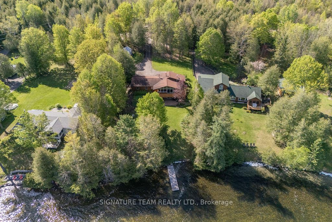
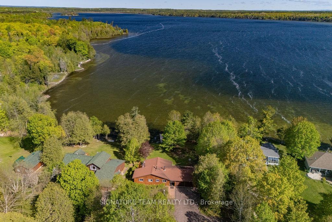
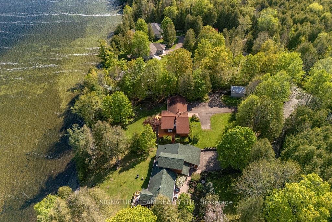












































| Welcome to your waterfront retreat on beautiful Mink Lake in Eganville!. this stunning 2-bedroom, 3-bathroom home offers 121 feet of pristine, owned shoreline and breathtaking lake views from nearly every room. Thoughtfully designed and meticulously maintained, the open concept living area is perfect for relaxing or entertaining featuring vaulted ceilings, gleaming hardwood floors, a stunning fireplace, and an expansive wall of windows that flood the space with natural light and showcase the tranquil water views. The spacious kitchen opens seamlessly to the living dining areas, making it ideal for hosting family and friends. Step outside on to the large deck and take in the sights and sounds of lakeside living-perfect for summer BBQs, morning coffee, or quiet evening sunsets. A private dock and firepit area invite you to fully enjoy waterfront living. The primary bedroom is a true retreat with an ensuite bath and walk in closet. A second bedroom and full bath complete the main level. The walkout basement features a large rec room with a propane fireplace, ceramic tile flooring, a third bathroom and access to the backyard and lake. The home also boasts a 2-car attached garage and an additional detached single garage-perfect for your vehicles, water toys, or workshop needs. A paved driveway, propane heating, and central air ensure year-round comfort and convenience. With excellent access to Highway 60, you're just minutes from Eganville while still enjoying peace, privacy and the natural beauty of Mink Lake. Whether you're looking for a full time home or a seasonal getaway, this lakeside gem offers it all-comfort, charm, and the lifestyle you've been dreaming of. Don't miss your chance to own a slice of paradise! New septic system 2024. 24 hour irrevocable on all offers. |
| Price | $819,000 |
| Taxes: | $4250.00 |
| Assessment Year: | 2024 |
| Occupancy: | Owner |
| Address: | 47 Trillium Lane , North Algona Wilberforce, K0J 1T0, Renfrew |
| Directions/Cross Streets: | Hwy 60 w and Trillium Lane |
| Rooms: | 8 |
| Rooms +: | 5 |
| Bedrooms: | 2 |
| Bedrooms +: | 0 |
| Family Room: | T |
| Basement: | Partially Fi |
| Level/Floor | Room | Length(ft) | Width(ft) | Descriptions | |
| Room 1 | Main | Kitchen | 15.97 | 9.97 | |
| Room 2 | Main | Dining Ro | 15.97 | 7.97 | |
| Room 3 | Main | Living Ro | 15.97 | 11.97 | |
| Room 4 | Main | Foyer | 16.99 | 5.97 | |
| Room 5 | Main | Bedroom | 11.15 | 9.91 | |
| Room 6 | Main | Primary B | 15.32 | 12.99 | |
| Room 7 | Main | Bathroom | 7.84 | 3.9 | 4 Pc Bath |
| Room 8 | Main | Bathroom | 7.84 | 4.89 | 4 Pc Bath |
| Room 9 | Lower | Recreatio | 22.89 | 19.38 | |
| Room 10 | Lower | Bathroom | 8.33 | 9.74 | |
| Room 11 | Lower | Other | 7.97 | 11.58 | |
| Room 12 | Lower | Utility R | 19.38 | 14.14 |
| Washroom Type | No. of Pieces | Level |
| Washroom Type 1 | 4 | Main |
| Washroom Type 2 | 2 | Lower |
| Washroom Type 3 | 0 | |
| Washroom Type 4 | 0 | |
| Washroom Type 5 | 0 |
| Total Area: | 0.00 |
| Approximatly Age: | 16-30 |
| Property Type: | Detached |
| Style: | Bungalow-Raised |
| Exterior: | Wood |
| Garage Type: | Attached |
| (Parking/)Drive: | Private |
| Drive Parking Spaces: | 6 |
| Park #1 | |
| Parking Type: | Private |
| Park #2 | |
| Parking Type: | Private |
| Pool: | None |
| Other Structures: | Additional Gar |
| Approximatly Age: | 16-30 |
| Approximatly Square Footage: | 700-1100 |
| Property Features: | Waterfront, Wooded/Treed |
| CAC Included: | N |
| Water Included: | N |
| Cabel TV Included: | N |
| Common Elements Included: | N |
| Heat Included: | N |
| Parking Included: | N |
| Condo Tax Included: | N |
| Building Insurance Included: | N |
| Fireplace/Stove: | Y |
| Heat Type: | Forced Air |
| Central Air Conditioning: | Central Air |
| Central Vac: | N |
| Laundry Level: | Syste |
| Ensuite Laundry: | F |
| Sewers: | Septic |
| Water: | Drilled W |
| Water Supply Types: | Drilled Well |
| Utilities-Cable: | N |
| Utilities-Hydro: | Y |
$
%
Years
This calculator is for demonstration purposes only. Always consult a professional
financial advisor before making personal financial decisions.
| Although the information displayed is believed to be accurate, no warranties or representations are made of any kind. |
| SIGNATURE TEAM REALTY LTD. |
- Listing -1 of 0
|
|

Sachi Patel
Broker
Dir:
647-702-7117
Bus:
6477027117
| Virtual Tour | Book Showing | Email a Friend |
Jump To:
At a Glance:
| Type: | Freehold - Detached |
| Area: | Renfrew |
| Municipality: | North Algona Wilberforce |
| Neighbourhood: | 561 - North Algona/Wilberforce Twp |
| Style: | Bungalow-Raised |
| Lot Size: | x 356.10(Feet) |
| Approximate Age: | 16-30 |
| Tax: | $4,250 |
| Maintenance Fee: | $0 |
| Beds: | 2 |
| Baths: | 3 |
| Garage: | 0 |
| Fireplace: | Y |
| Air Conditioning: | |
| Pool: | None |
Locatin Map:
Payment Calculator:

Listing added to your favorite list
Looking for resale homes?

By agreeing to Terms of Use, you will have ability to search up to 295962 listings and access to richer information than found on REALTOR.ca through my website.

