
![]()
$899,000
Available - For Sale
Listing ID: W12161502
115 Morton Way , Brampton, L6Y 2P4, Peel
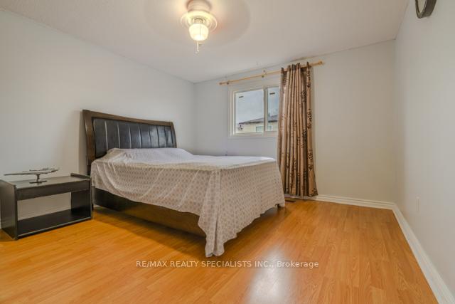
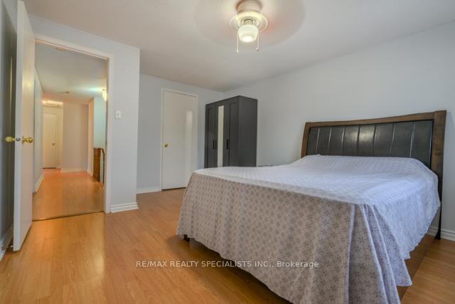
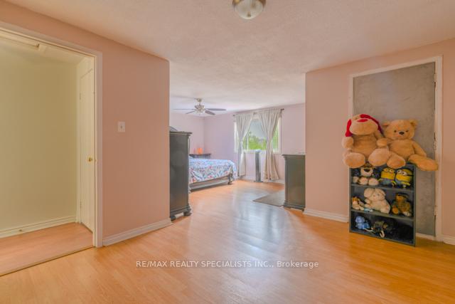
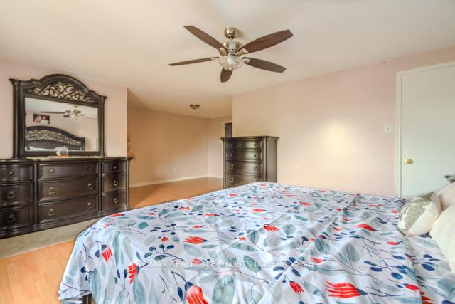
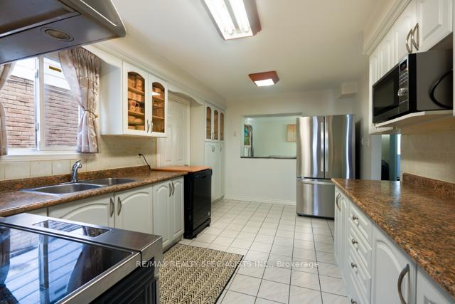
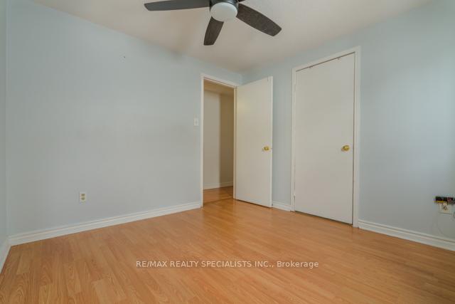

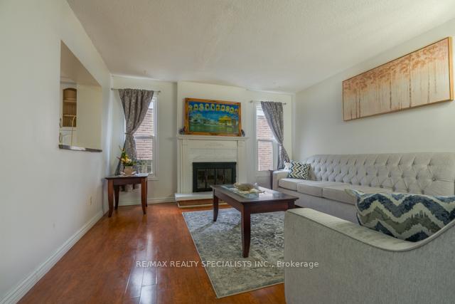
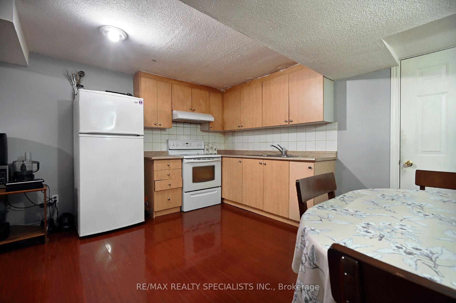

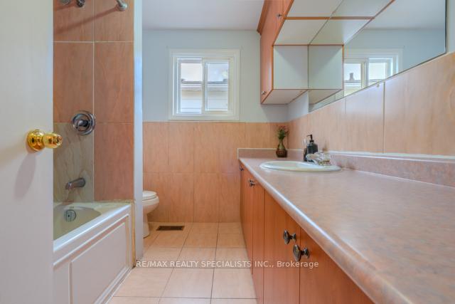
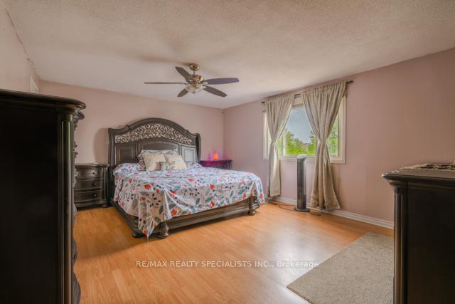


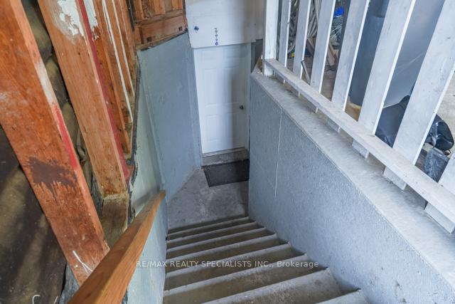
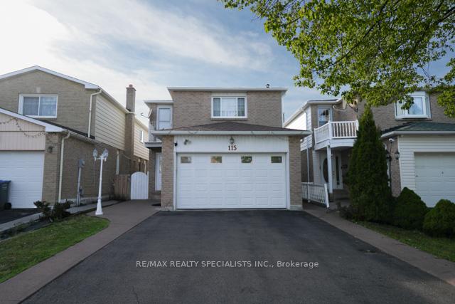
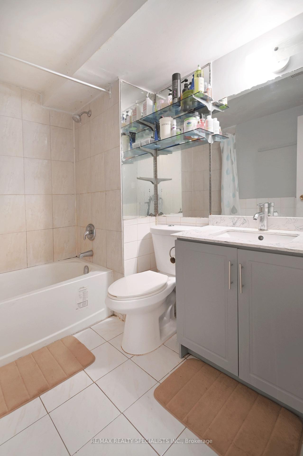
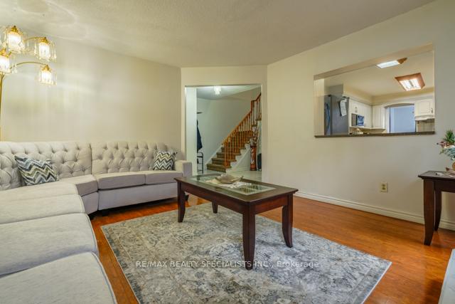
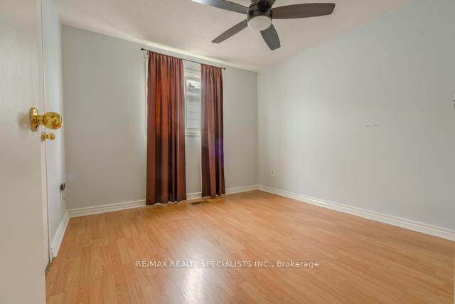
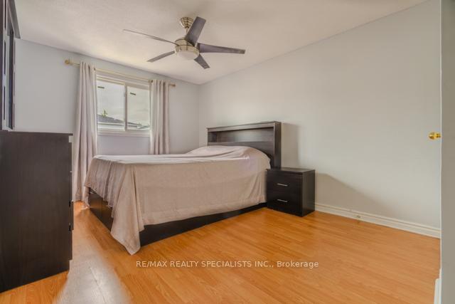
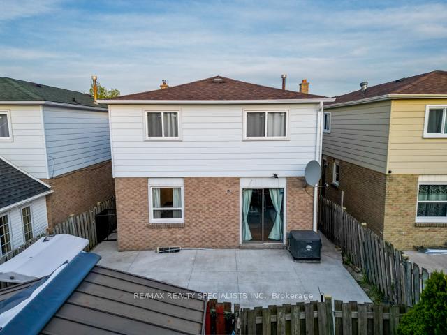
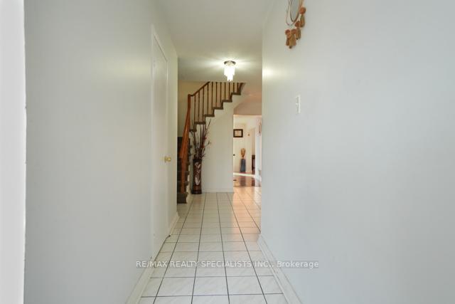
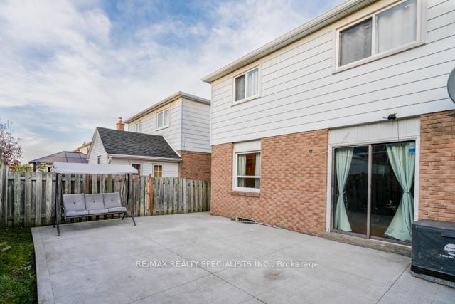
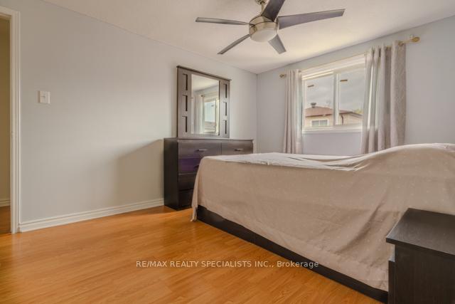
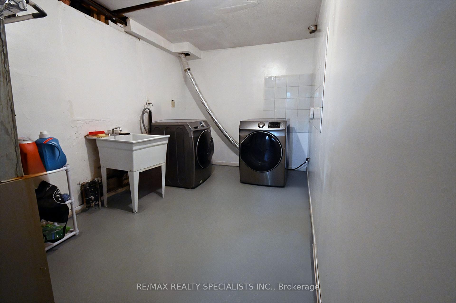
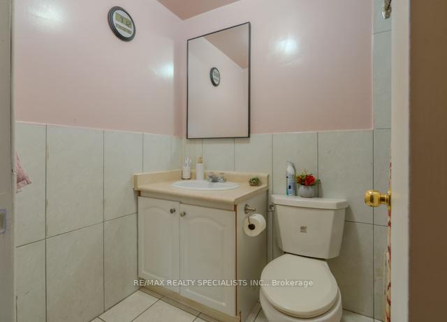
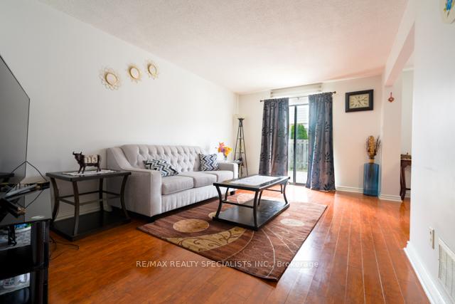
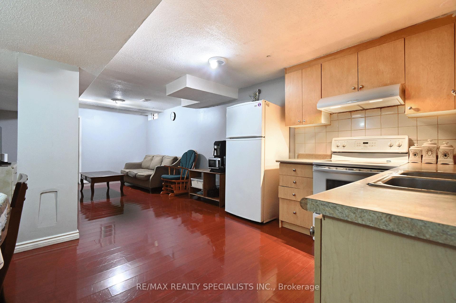
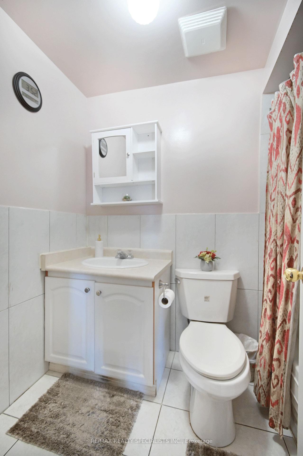





























| Fantastic Opportunity To Own A Detached 4-Bedroom, 3.5-Bathroom Home In One Of Bramptons MostEstablished And Family-Friendly Neighbourhoods! This Spacious Property Offers A FunctionalLayout With Generously Sized Rooms And A Bright Main Floor. Youll Be Close To Top-RankedPublic And Catholic Schools, Sheridan Colleges Davis Campus, South Fletchers Sportsplex, AndShoppers World. Commuters Will Appreciate Quick Access To Transit, Zum, GO, And Major Highways.Enjoy Nearby Parks, Trails, Places Of Worship, And Community Amenities. A Safe, Diverse, AndConvenient Location Ideal For Families, Professionals, Or Investors Alike. Dont Miss ThisRare Chance To Own In One Of Bramptons Most Connected Communities! |
| Price | $899,000 |
| Taxes: | $5435.00 |
| Assessment Year: | 2024 |
| Occupancy: | Owner+T |
| Address: | 115 Morton Way , Brampton, L6Y 2P4, Peel |
| Acreage: | < .50 |
| Directions/Cross Streets: | Steeles/ Mclaughlin |
| Rooms: | 14 |
| Bedrooms: | 4 |
| Bedrooms +: | 1 |
| Family Room: | T |
| Basement: | Finished wit, Full |
| Washroom Type | No. of Pieces | Level |
| Washroom Type 1 | 3 | Second |
| Washroom Type 2 | 2 | Main |
| Washroom Type 3 | 3 | Basement |
| Washroom Type 4 | 0 | |
| Washroom Type 5 | 0 |
| Total Area: | 0.00 |
| Property Type: | Detached |
| Style: | 2-Storey |
| Exterior: | Aluminum Siding, Brick |
| Garage Type: | Built-In |
| (Parking/)Drive: | Available |
| Drive Parking Spaces: | 4 |
| Park #1 | |
| Parking Type: | Available |
| Park #2 | |
| Parking Type: | Available |
| Pool: | None |
| Approximatly Square Footage: | 2000-2500 |
| CAC Included: | N |
| Water Included: | N |
| Cabel TV Included: | N |
| Common Elements Included: | N |
| Heat Included: | N |
| Parking Included: | N |
| Condo Tax Included: | N |
| Building Insurance Included: | N |
| Fireplace/Stove: | N |
| Heat Type: | Forced Air |
| Central Air Conditioning: | Central Air |
| Central Vac: | N |
| Laundry Level: | Syste |
| Ensuite Laundry: | F |
| Sewers: | Sewer |
$
%
Years
This calculator is for demonstration purposes only. Always consult a professional
financial advisor before making personal financial decisions.
| Although the information displayed is believed to be accurate, no warranties or representations are made of any kind. |
| RE/MAX REALTY SPECIALISTS INC. |
- Listing -1 of 0
|
|

Sachi Patel
Broker
Dir:
647-702-7117
Bus:
6477027117
| Book Showing | Email a Friend |
Jump To:
At a Glance:
| Type: | Freehold - Detached |
| Area: | Peel |
| Municipality: | Brampton |
| Neighbourhood: | Fletcher's West |
| Style: | 2-Storey |
| Lot Size: | x 100.00(Feet) |
| Approximate Age: | |
| Tax: | $5,435 |
| Maintenance Fee: | $0 |
| Beds: | 4+1 |
| Baths: | 4 |
| Garage: | 0 |
| Fireplace: | N |
| Air Conditioning: | |
| Pool: | None |
Locatin Map:
Payment Calculator:

Listing added to your favorite list
Looking for resale homes?

By agreeing to Terms of Use, you will have ability to search up to 299760 listings and access to richer information than found on REALTOR.ca through my website.

