
![]()
$3,200
Available - For Rent
Listing ID: W12160005
103 Bleasdale Aven , Brampton, L7A 0V9, Peel
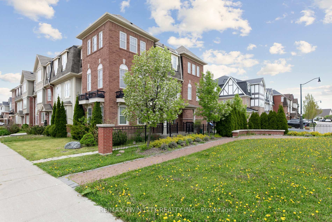
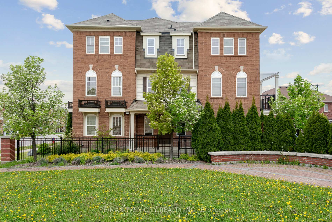

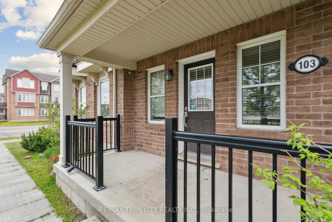
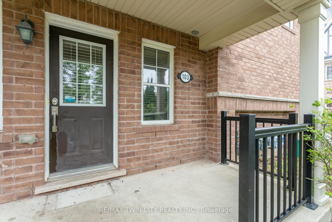
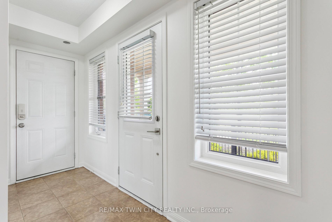
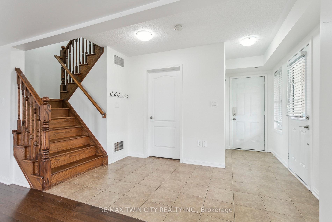
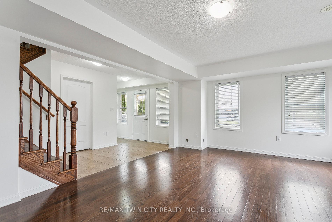
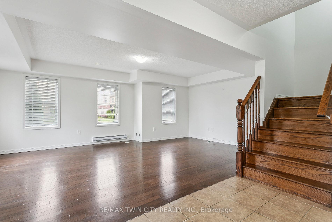
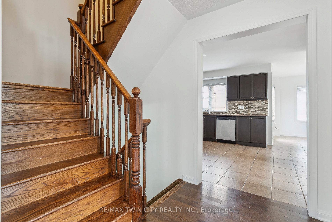
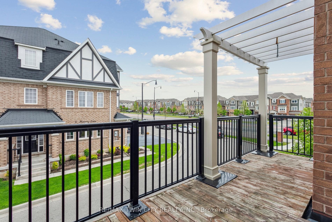
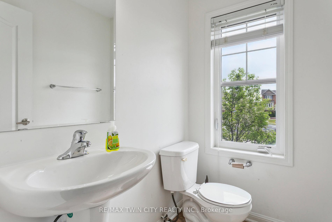
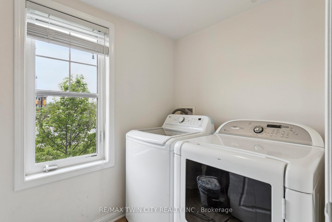
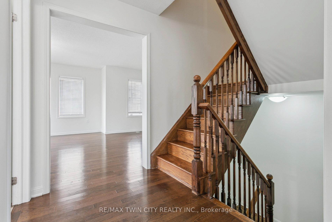
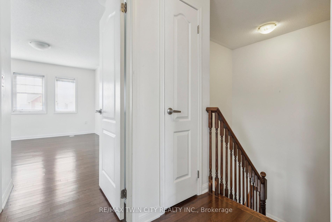
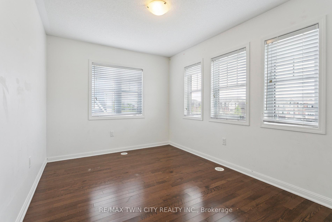
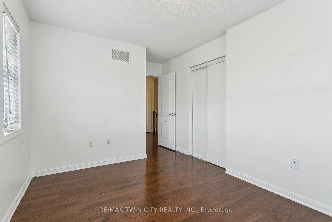
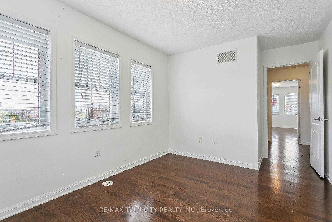
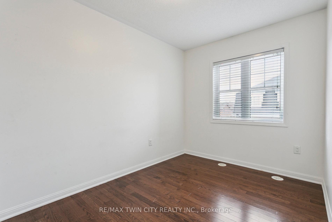
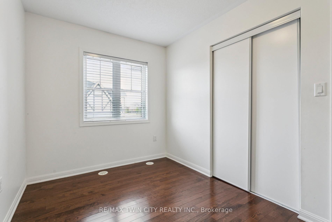




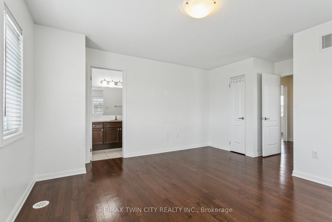
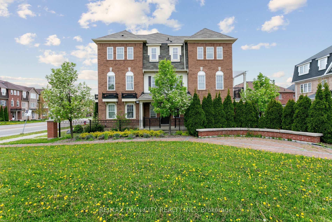
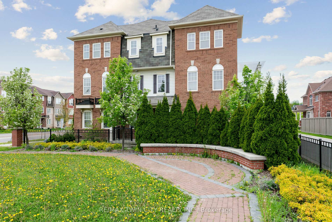
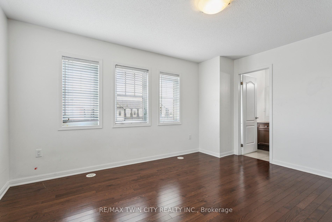
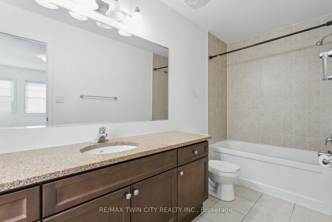
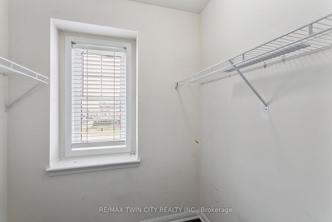

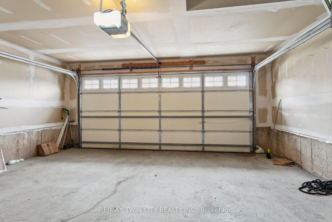
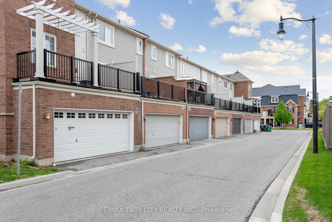
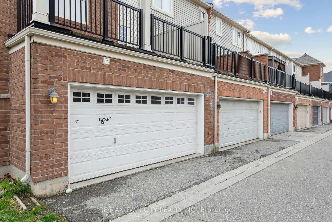
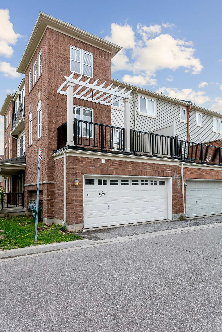
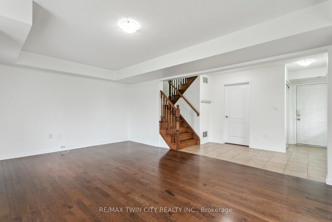
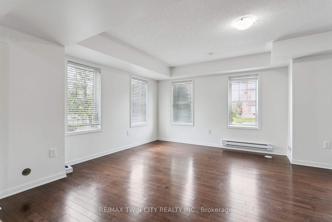
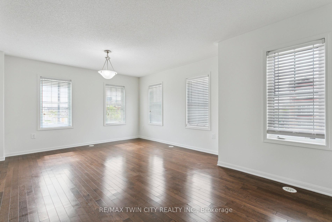
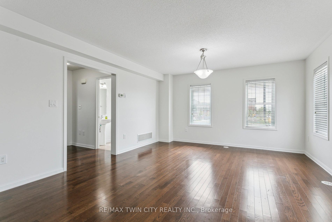
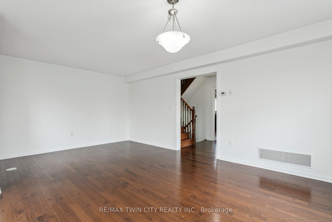
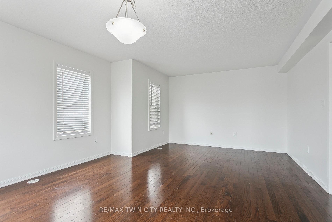
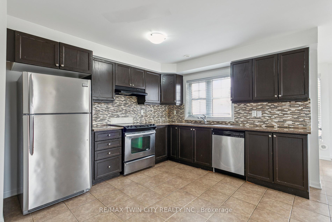
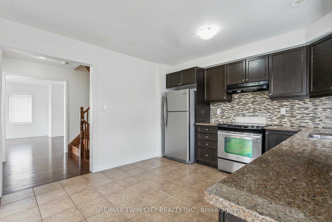
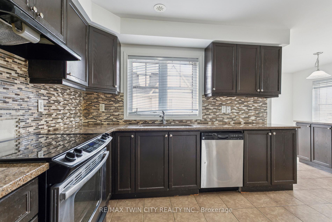
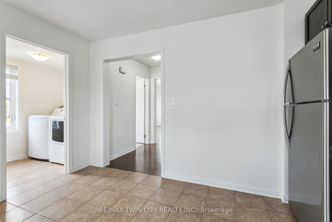

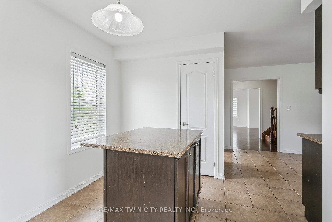
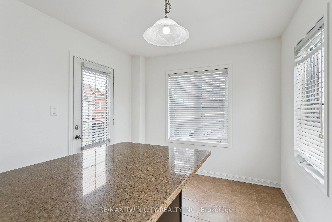
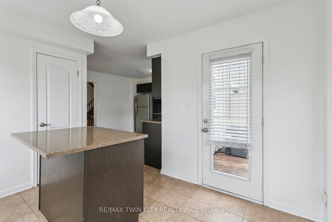
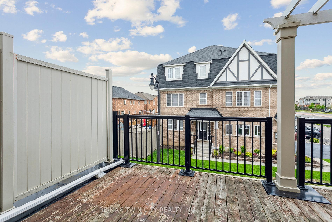


















































| his exceptional 3-storey townhouse is the perfect blend of comfort, style, and convenience. With 3 generously sized bedrooms and 2 full 4-piece bathrooms, this home offers ample space for families or professionals. The large walk-out balcony is an ideal spot for enjoying the outdoors, whether you're relaxing or entertaining guests. The abundance of windows throughout the home ensures it is bathed in natural light, creating a warm and inviting atmosphere.The spacious bedrooms provide a peaceful retreat, and the 1.5-car garage offers plenty of room for parking and additional storage. Situated on a highly desirable corner lot, you'll enjoy added privacy and convenience, with ample street parking available for visitors.For those who commute, this townhouse couldn't be in a better location just minutes from the Go Station, making your daily travel quick and easy. Whether you're heading to work or exploring the area, you'll appreciate the unbeatable convenience of this prime spot.Don't miss out on this fantastic rental opportunity schedule a viewing today and make this dream home yours |
| Price | $3,200 |
| Taxes: | $0.00 |
| Occupancy: | Vacant |
| Address: | 103 Bleasdale Aven , Brampton, L7A 0V9, Peel |
| Directions/Cross Streets: | Bleasdale avenue and Creditview Road |
| Rooms: | 10 |
| Bedrooms: | 3 |
| Bedrooms +: | 0 |
| Family Room: | T |
| Basement: | None |
| Furnished: | Unfu |
| Washroom Type | No. of Pieces | Level |
| Washroom Type 1 | 4 | Main |
| Washroom Type 2 | 4 | Third |
| Washroom Type 3 | 0 | |
| Washroom Type 4 | 0 | |
| Washroom Type 5 | 0 |
| Total Area: | 0.00 |
| Property Type: | Att/Row/Townhouse |
| Style: | 3-Storey |
| Exterior: | Brick |
| Garage Type: | Attached |
| Drive Parking Spaces: | 1 |
| Pool: | None |
| Laundry Access: | In-Suite Laun |
| Approximatly Square Footage: | 2000-2500 |
| CAC Included: | N |
| Water Included: | N |
| Cabel TV Included: | N |
| Common Elements Included: | N |
| Heat Included: | N |
| Parking Included: | Y |
| Condo Tax Included: | N |
| Building Insurance Included: | N |
| Fireplace/Stove: | N |
| Heat Type: | Forced Air |
| Central Air Conditioning: | Central Air |
| Central Vac: | N |
| Laundry Level: | Syste |
| Ensuite Laundry: | F |
| Sewers: | Sewer |
| Although the information displayed is believed to be accurate, no warranties or representations are made of any kind. |
| RE/MAX TWIN CITY REALTY INC. |
- Listing -1 of 0
|
|

Sachi Patel
Broker
Dir:
647-702-7117
Bus:
6477027117
| Book Showing | Email a Friend |
Jump To:
At a Glance:
| Type: | Freehold - Att/Row/Townhouse |
| Area: | Peel |
| Municipality: | Brampton |
| Neighbourhood: | Northwest Brampton |
| Style: | 3-Storey |
| Lot Size: | x 62.01(Feet) |
| Approximate Age: | |
| Tax: | $0 |
| Maintenance Fee: | $0 |
| Beds: | 3 |
| Baths: | 2 |
| Garage: | 0 |
| Fireplace: | N |
| Air Conditioning: | |
| Pool: | None |
Locatin Map:

Listing added to your favorite list
Looking for resale homes?

By agreeing to Terms of Use, you will have ability to search up to 299760 listings and access to richer information than found on REALTOR.ca through my website.

