
![]()
$1,499,000
Available - For Sale
Listing ID: X12160350
450 Deer Run Road , Quinte West, K0K 2C0, Hastings
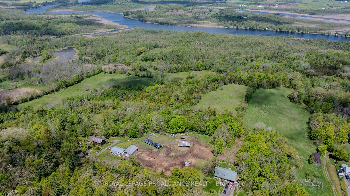


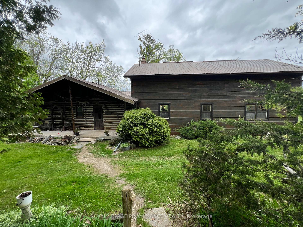

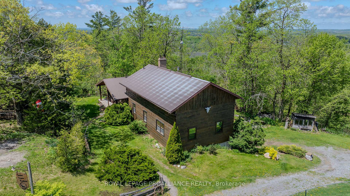
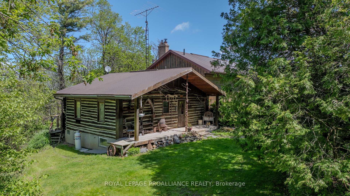
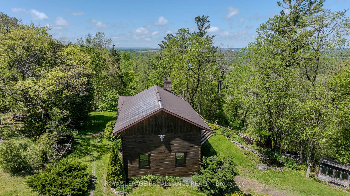
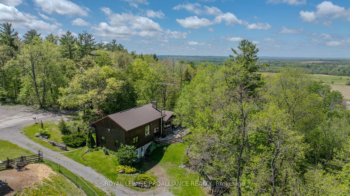
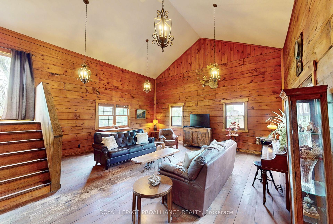
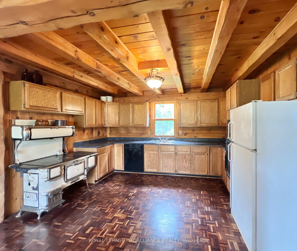
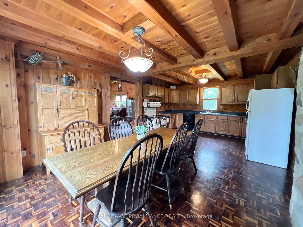
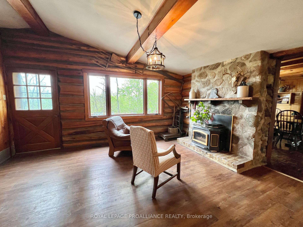
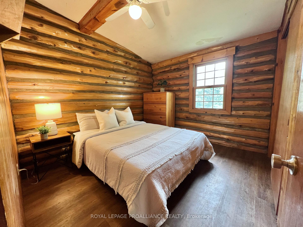
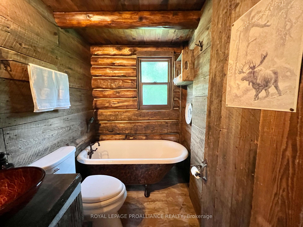
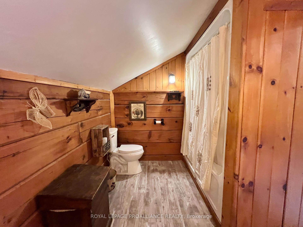
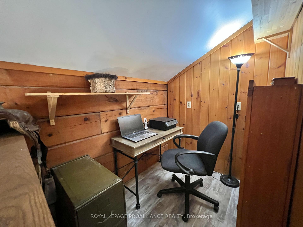
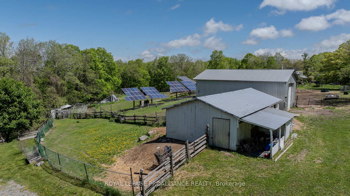
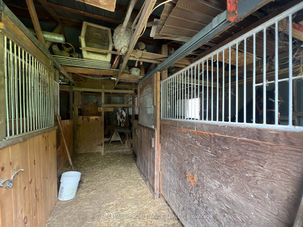
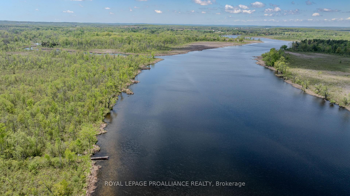
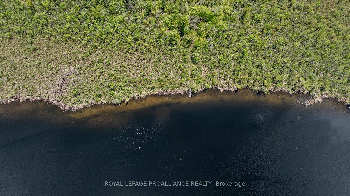
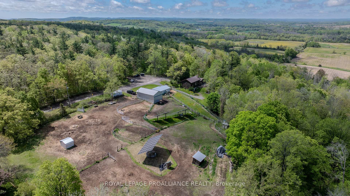
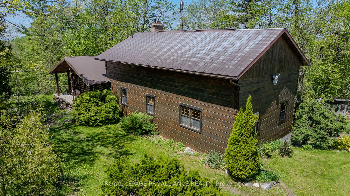
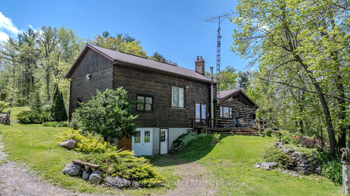
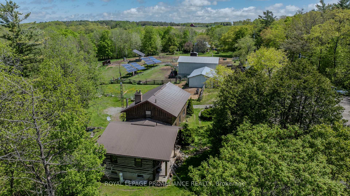
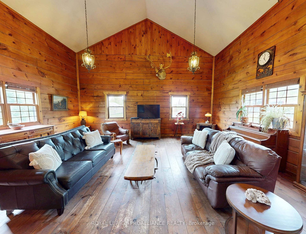
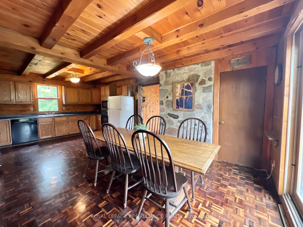
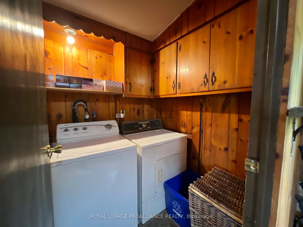
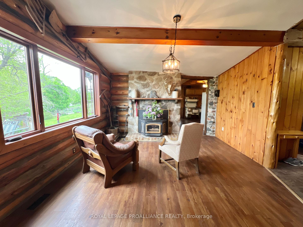
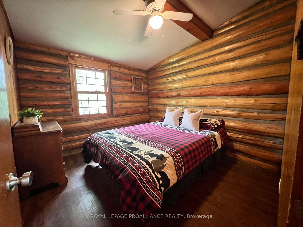
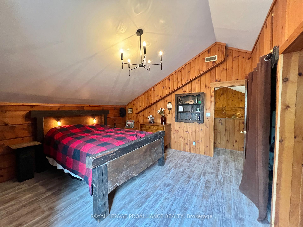
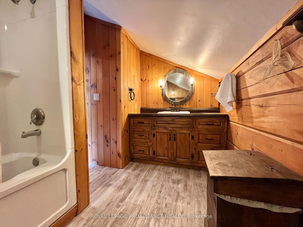
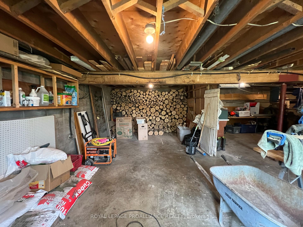
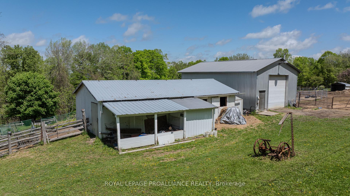
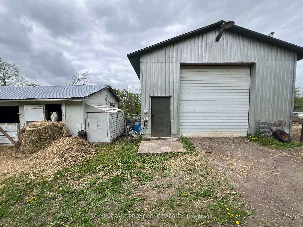
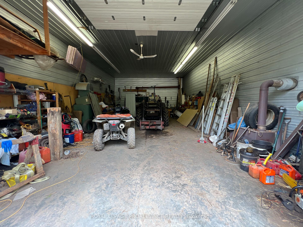
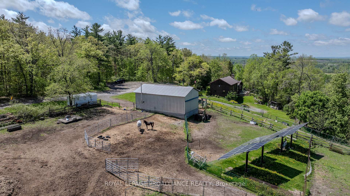

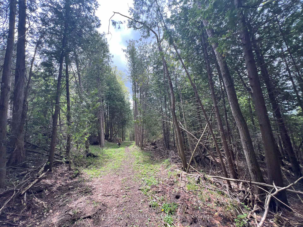
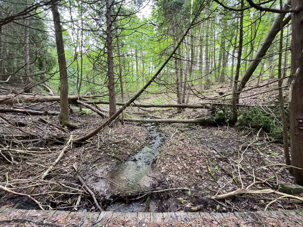
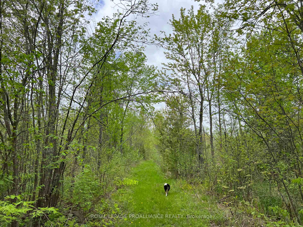
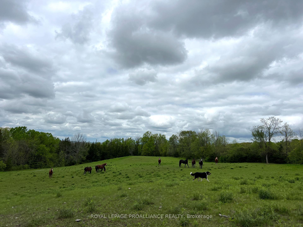
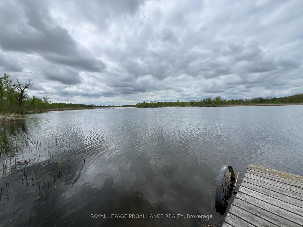
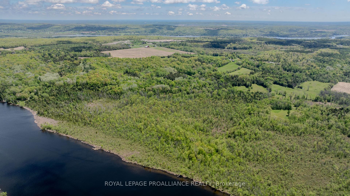
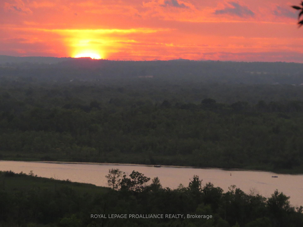
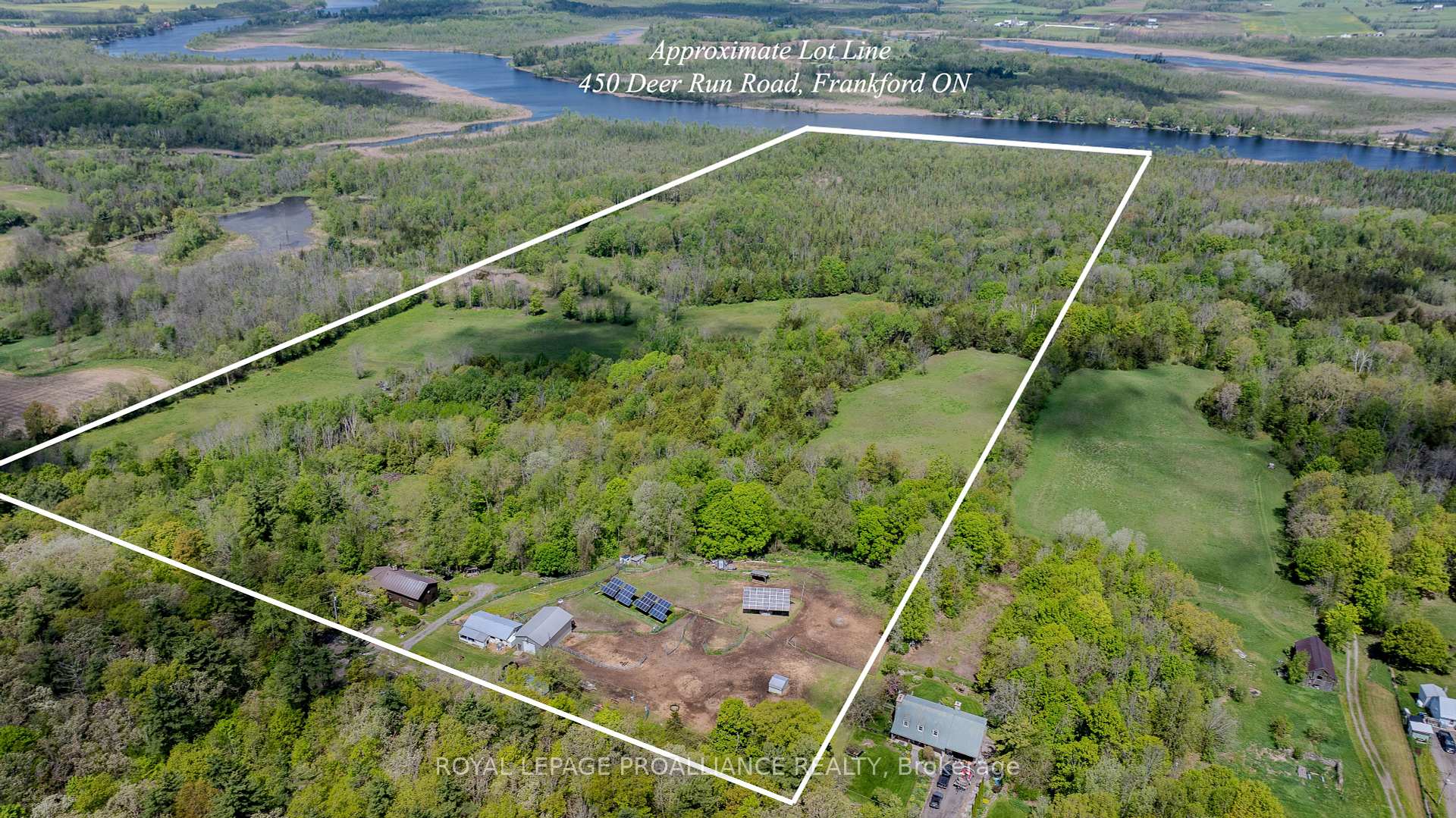
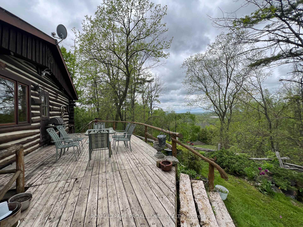
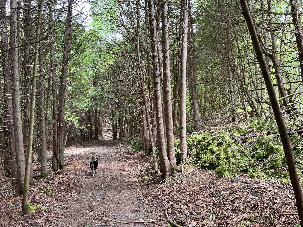
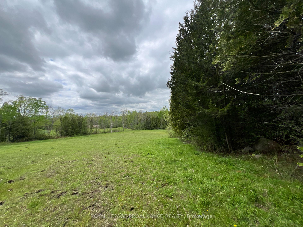
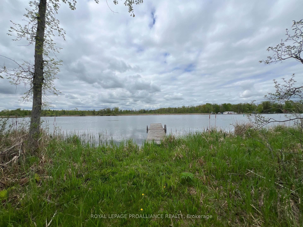
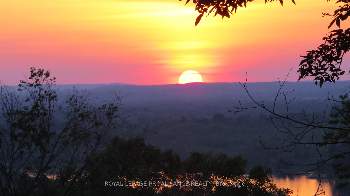
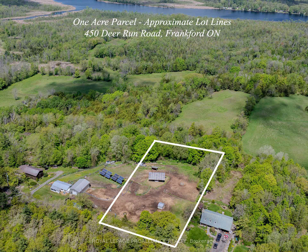
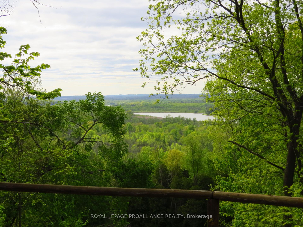





















































| Discover a rare opportunity to embrace true country living on this 94-acre waterfront property, nestled along over 1,200 feet of frontage on the Trent River. Enjoy stunning westerly views of the valley from the back deck, providing unforgettable sunsets. Over 20 kilometers of lock-free boating, perfect for relaxed cruises and day trips to charming destinations. Added convenience of launching your boat directly from your own shoreline and the ability to keep it docked on your property. This property is a haven for outdoor enthusiasts, hobby farmers, and those seeking a self-sufficient lifestyle all just 15 minutes north of the 401 at the Trenton exit and 5 minutes from the amenities of Frankford. Included in the sale is a separately deeded 1-acre building lot providing an opportunity to expand and create a family compound. The charming log home blends the original homesteaders cabin with a thoughtfully designed square log addition. Inside, you will find 3+1 bedrooms, 2 recently renovated bathrooms, a large eat-in kitchen, wide plank pine floors, cathedral ceilings, and a lofted primary suite with ensuite and office space. The walkout basement offers excellent potential for future development, with double doors that make it easy to bring in firewood or store equipment. Two forced air furnaces one wood, one propane provide efficient heating options, with over 30 years of firewood sustainably harvested from the property. A 24x40 insulated shop with wood stove, wired for heavy tools, and a 20x40 barn with stalls and hydro support your hobby needs. Bonus income comes from solar panels generating over $20,000 annually and property tax savings under a Managed Forest Plan. The land is a rich mix of fenced paddocks, pasture land, wetlands, creeks, and forest with over 2 km of maintained trails ideal for hiking, horseback riding, snowmobiling, or ATV use. Whether you're looking to farm, fish, hunt, or simply unwind in complete privacy, this riverside retreat offers it all. |
| Price | $1,499,000 |
| Taxes: | $3082.25 |
| Assessment Year: | 2025 |
| Occupancy: | Owner |
| Address: | 450 Deer Run Road , Quinte West, K0K 2C0, Hastings |
| Acreage: | 50-99.99 |
| Directions/Cross Streets: | Deer Run Rd and Hearns Rd |
| Rooms: | 9 |
| Bedrooms: | 3 |
| Bedrooms +: | 1 |
| Family Room: | T |
| Basement: | Walk-Out, Partially Fi |
| Level/Floor | Room | Length(ft) | Width(ft) | Descriptions | |
| Room 1 | Main | Foyer | 4.82 | 9.51 | |
| Room 2 | Main | Laundry | 5.9 | 8.1 | |
| Room 3 | Main | Living Ro | 16.37 | 14.53 | |
| Room 4 | Main | Kitchen | 13.68 | 21.78 | Eat-in Kitchen |
| Room 5 | Main | Family Ro | 24.4 | 21.78 | |
| Room 6 | Main | Bedroom 2 | 10.46 | 9.87 | |
| Room 7 | Main | Bedroom 3 | 10.46 | 9.74 | |
| Room 8 | Lower | Bedroom 4 | 10 | 10 | |
| Room 9 | Upper | Primary B | 14.07 | 13.12 | |
| Room 10 | Upper | Study | 6.95 | 7.9 |
| Washroom Type | No. of Pieces | Level |
| Washroom Type 1 | 4 | Main |
| Washroom Type 2 | 4 | Upper |
| Washroom Type 3 | 0 | |
| Washroom Type 4 | 0 | |
| Washroom Type 5 | 0 |
| Total Area: | 0.00 |
| Property Type: | Farm |
| Style: | Bungaloft |
| Exterior: | Log, Wood |
| Garage Type: | Detached |
| (Parking/)Drive: | Private |
| Drive Parking Spaces: | 10 |
| Park #1 | |
| Parking Type: | Private |
| Park #2 | |
| Parking Type: | Private |
| Pool: | None |
| Other Structures: | Barn, Box Stal |
| Approximatly Square Footage: | 1500-2000 |
| Property Features: | Golf, Clear View |
| CAC Included: | N |
| Water Included: | N |
| Cabel TV Included: | N |
| Common Elements Included: | N |
| Heat Included: | N |
| Parking Included: | N |
| Condo Tax Included: | N |
| Building Insurance Included: | N |
| Fireplace/Stove: | Y |
| Heat Type: | Forced Air |
| Central Air Conditioning: | None |
| Central Vac: | N |
| Laundry Level: | Syste |
| Ensuite Laundry: | F |
| Sewers: | Septic |
| Water: | Dug Well |
| Water Supply Types: | Dug Well |
| Utilities-Cable: | N |
| Utilities-Hydro: | Y |
$
%
Years
This calculator is for demonstration purposes only. Always consult a professional
financial advisor before making personal financial decisions.
| Although the information displayed is believed to be accurate, no warranties or representations are made of any kind. |
| ROYAL LEPAGE PROALLIANCE REALTY |
- Listing -1 of 0
|
|

Sachi Patel
Broker
Dir:
647-702-7117
Bus:
6477027117
| Virtual Tour | Book Showing | Email a Friend |
Jump To:
At a Glance:
| Type: | Freehold - Farm |
| Area: | Hastings |
| Municipality: | Quinte West |
| Neighbourhood: | Sidney Ward |
| Style: | Bungaloft |
| Lot Size: | x 3452.00(Feet) |
| Approximate Age: | |
| Tax: | $3,082.25 |
| Maintenance Fee: | $0 |
| Beds: | 3+1 |
| Baths: | 2 |
| Garage: | 0 |
| Fireplace: | Y |
| Air Conditioning: | |
| Pool: | None |
Locatin Map:
Payment Calculator:

Listing added to your favorite list
Looking for resale homes?

By agreeing to Terms of Use, you will have ability to search up to 295962 listings and access to richer information than found on REALTOR.ca through my website.

