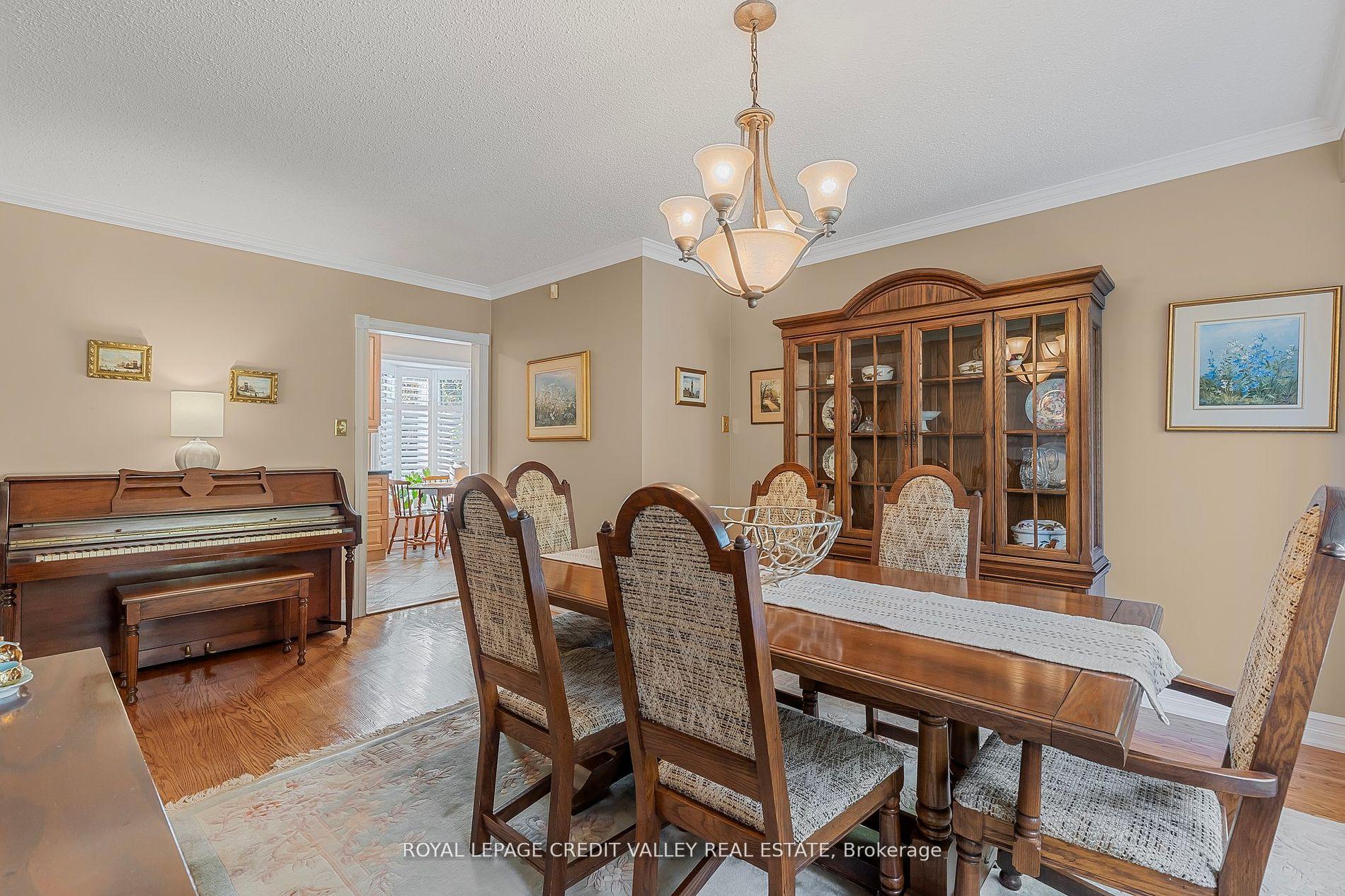
![]()
$989,900
Available - For Sale
Listing ID: W12161553
9 Norval Cres , Brampton, L6W 1J1, Peel
















































































| Welcome to 9 Norval Crescent, a quiet street found in the Peel Village Area of Brampton. This Large Side Split includes a full two level addition plus basement. The Home has three good sized bedrooms on the upper level and one found in the basement in addition to two bathrooms. The Flooring is a mixture of hardwood, carpet and ceramic tiles. The kitchen has been renovated and has plenty of cupboard space and stainless steel appliances. There are two fireplaces found in the home. The basement addition can be reached via a separate entrance. There is also a loft or possibly another bedroom in the addition. The backyard is very private and backs onto Peel Village Park. There is an inground swimming pool which is heated by solar panels. The backyard is landscaped and includes patio areas near the pool. Peel Village is known as a family community with top quality schools. There is an extensive path system throughout which takes you to the ice rink or the splash pad. A Must See |
| Price | $989,900 |
| Taxes: | $6320.12 |
| Occupancy: | Vacant |
| Address: | 9 Norval Cres , Brampton, L6W 1J1, Peel |
| Directions/Cross Streets: | Peel Village Pkwy/Bartley Bull |
| Rooms: | 7 |
| Rooms +: | 5 |
| Bedrooms: | 3 |
| Bedrooms +: | 1 |
| Family Room: | T |
| Basement: | Finished, Separate Ent |
| Level/Floor | Room | Length(ft) | Width(ft) | Descriptions | |
| Room 1 | Main | Living Ro | 18.11 | 12.79 | Combined w/Dining, Hardwood Floor |
| Room 2 | Main | Dining Ro | 18.11 | 12.79 | Combined w/Living, Hardwood Floor, Crown Moulding |
| Room 3 | Main | Kitchen | 16.1 | 7.87 | Stainless Steel Appl, Ceramic Floor, Bay Window |
| Room 4 | Main | Office | 10.63 | 6.49 | |
| Room 5 | Second | Family Ro | 15.42 | 14.04 | Fireplace, Broadloom, Bay Window |
| Room 6 | Second | Primary B | 14.6 | 10.04 | Broadloom, Closet Organizers |
| Room 7 | Second | Bedroom 2 | 10.3 | 9.94 | Broadloom |
| Room 8 | Second | Bedroom 3 | 13.61 | 9.58 | Broadloom |
| Room 9 | Basement | Recreatio | 12 | 11.87 | Broadloom |
| Room 10 | Basement | Library | 14.73 | 14.66 | Broadloom, Fireplace, Above Grade Window |
| Room 11 | Basement | Bedroom 4 | 12 | 7.54 | |
| Room 12 | Basement | Other | 12.69 | 11.25 |
| Washroom Type | No. of Pieces | Level |
| Washroom Type 1 | 2 | Main |
| Washroom Type 2 | 4 | Second |
| Washroom Type 3 | 0 | |
| Washroom Type 4 | 0 | |
| Washroom Type 5 | 0 | |
| Washroom Type 6 | 2 | Main |
| Washroom Type 7 | 4 | Second |
| Washroom Type 8 | 0 | |
| Washroom Type 9 | 0 | |
| Washroom Type 10 | 0 |
| Total Area: | 0.00 |
| Property Type: | Detached |
| Style: | Sidesplit 3 |
| Exterior: | Stone, Vinyl Siding |
| Garage Type: | None |
| (Parking/)Drive: | Private |
| Drive Parking Spaces: | 40 |
| Park #1 | |
| Parking Type: | Private |
| Park #2 | |
| Parking Type: | Private |
| Pool: | Inground |
| Other Structures: | Garden Shed |
| Approximatly Square Footage: | 1500-2000 |
| Property Features: | Fenced Yard, Golf |
| CAC Included: | N |
| Water Included: | N |
| Cabel TV Included: | N |
| Common Elements Included: | N |
| Heat Included: | N |
| Parking Included: | N |
| Condo Tax Included: | N |
| Building Insurance Included: | N |
| Fireplace/Stove: | Y |
| Heat Type: | Forced Air |
| Central Air Conditioning: | Central Air |
| Central Vac: | N |
| Laundry Level: | Syste |
| Ensuite Laundry: | F |
| Sewers: | Sewer |
$
%
Years
This calculator is for demonstration purposes only. Always consult a professional
financial advisor before making personal financial decisions.
| Although the information displayed is believed to be accurate, no warranties or representations are made of any kind. |
| ROYAL LEPAGE CREDIT VALLEY REAL ESTATE |
- Listing -1 of 0
|
|

Sachi Patel
Broker
Dir:
647-702-7117
Bus:
6477027117
| Virtual Tour | Book Showing | Email a Friend |
Jump To:
At a Glance:
| Type: | Freehold - Detached |
| Area: | Peel |
| Municipality: | Brampton |
| Neighbourhood: | Brampton East |
| Style: | Sidesplit 3 |
| Lot Size: | x 108.92(Feet) |
| Approximate Age: | |
| Tax: | $6,320.12 |
| Maintenance Fee: | $0 |
| Beds: | 3+1 |
| Baths: | 2 |
| Garage: | 0 |
| Fireplace: | Y |
| Air Conditioning: | |
| Pool: | Inground |
Locatin Map:
Payment Calculator:

Listing added to your favorite list
Looking for resale homes?

By agreeing to Terms of Use, you will have ability to search up to 299760 listings and access to richer information than found on REALTOR.ca through my website.

