
![]()
$749,900
Available - For Sale
Listing ID: X12161608
103 McGregor Stre , Stratford, N4Z 1G6, Perth
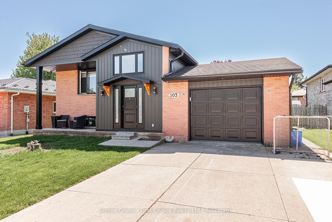
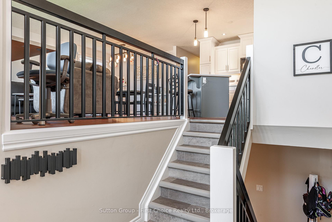

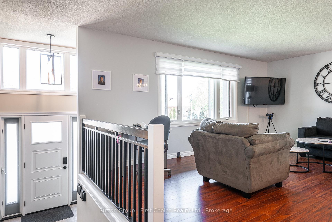
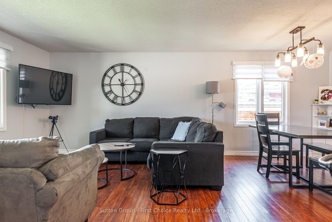
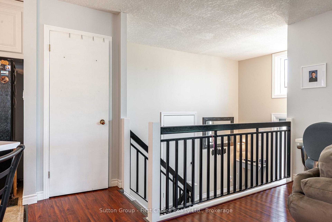
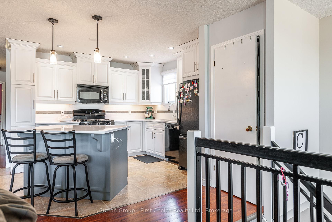
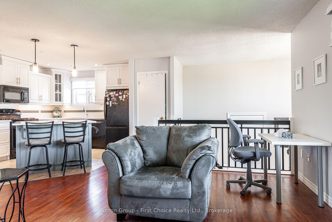

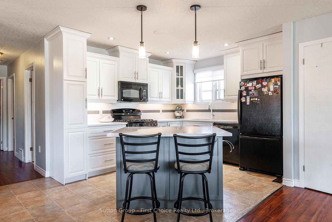
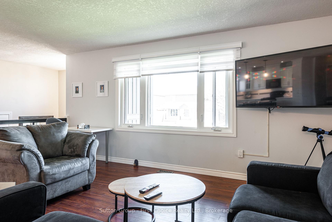
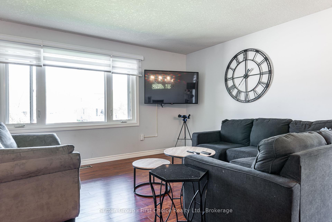
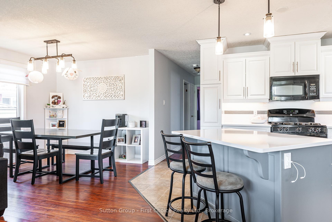
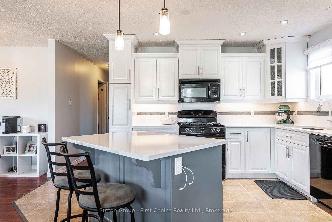

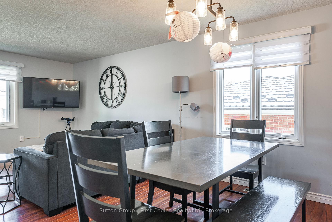
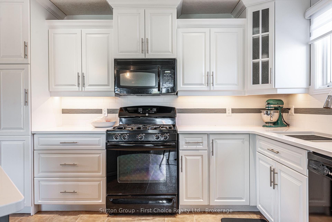
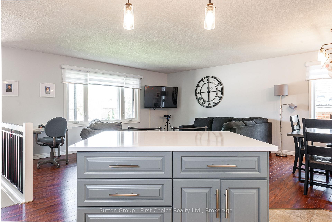
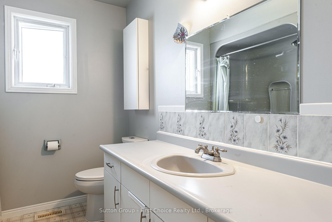
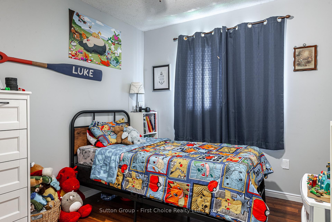
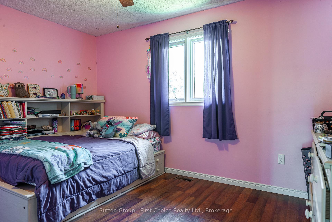

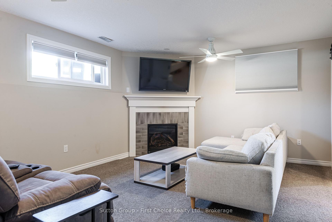
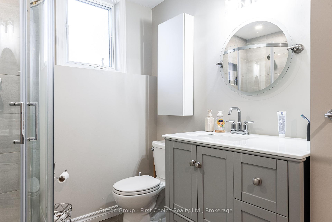
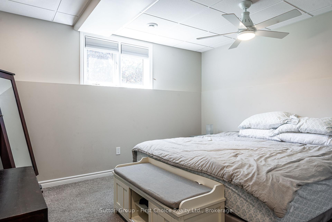
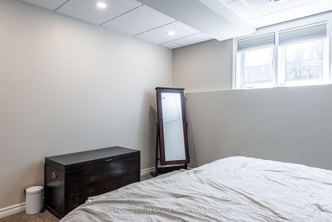
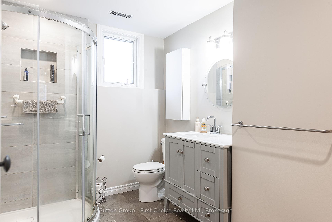
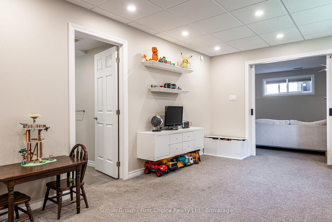
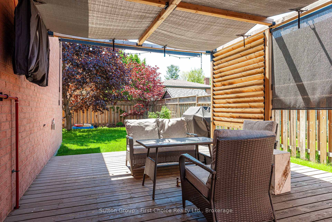
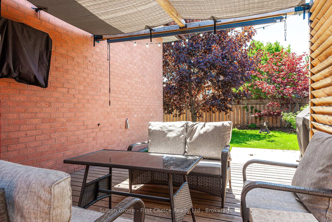
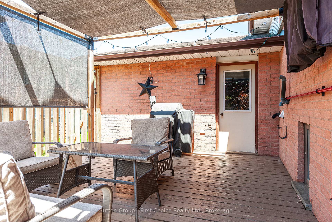
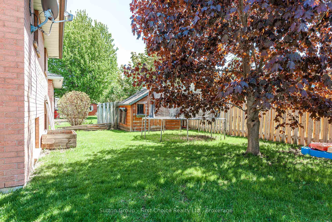
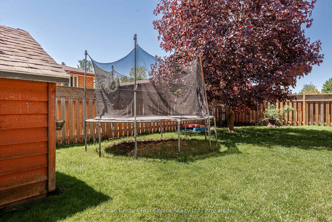
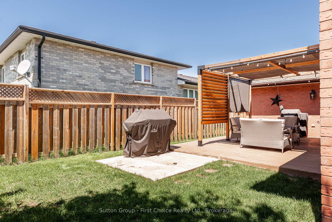
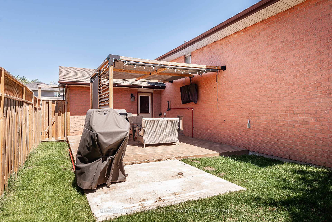
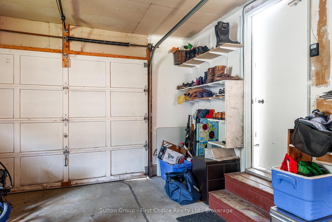
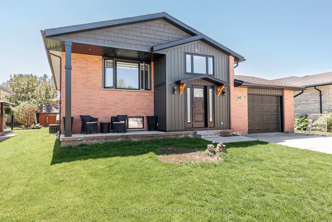
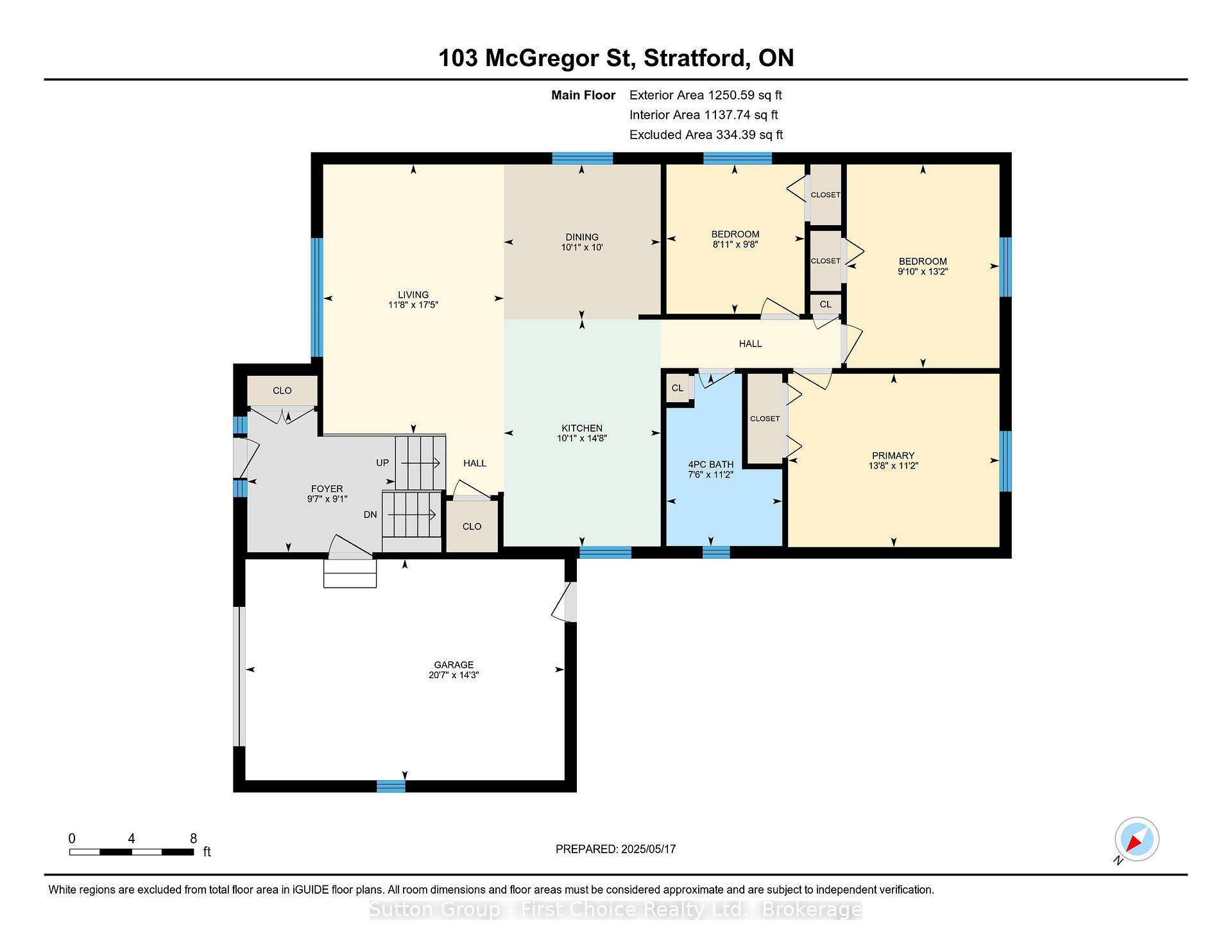
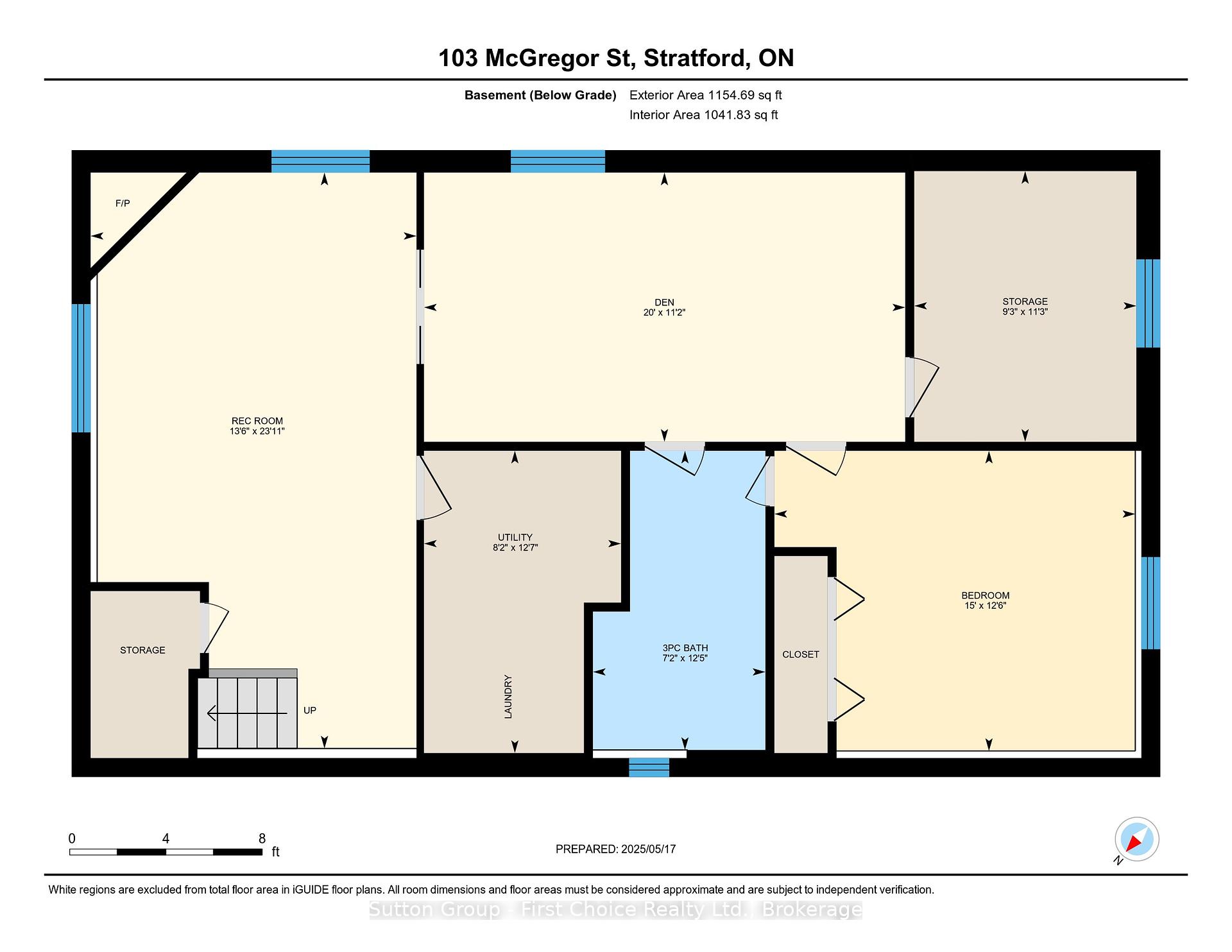
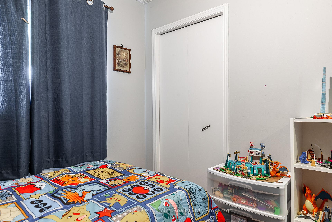
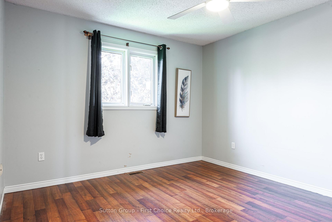
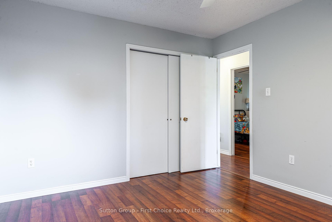
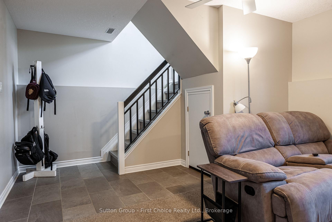
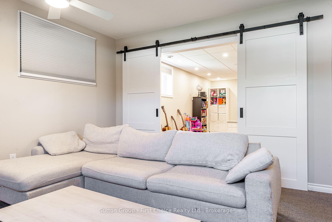
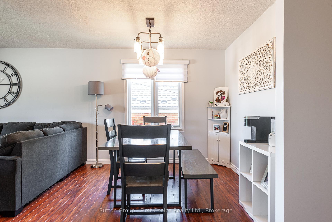

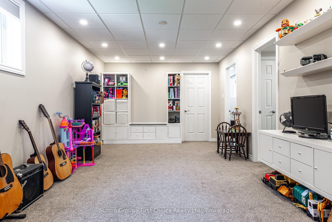
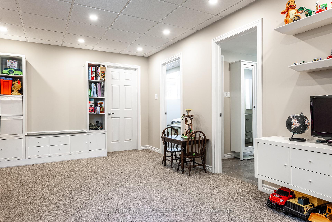
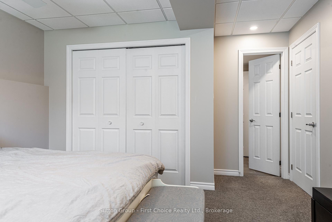
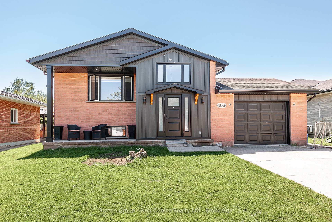


















































| Beautifully updated 3+1 bedroom raised bungalow featuring an attached garage and a striking new front façade with an inviting foyer and heated floors. The bright, open-concept main level showcases an updated kitchen with sleek quartz countertops, perfect for entertaining. Enjoy two full bathrooms and a spacious finished basement complete with a cozy gas fireplace, family room and a games room ideal for family fun or relaxing evenings. Step outside to a fully fenced yard with a large deck area, offering the perfect space for outdoor living. A great family home with stylish upgrades inside and out move-in ready! |
| Price | $749,900 |
| Taxes: | $4597.00 |
| Assessment Year: | 2025 |
| Occupancy: | Owner |
| Address: | 103 McGregor Stre , Stratford, N4Z 1G6, Perth |
| Directions/Cross Streets: | Queensland Rd. |
| Rooms: | 6 |
| Rooms +: | 3 |
| Bedrooms: | 3 |
| Bedrooms +: | 1 |
| Family Room: | F |
| Basement: | Partially Fi |
| Level/Floor | Room | Length(ft) | Width(ft) | Descriptions | |
| Room 1 | Main | Foyer | 9.09 | 9.58 | Heated Floor, Tile Floor |
| Room 2 | Main | Kitchen | 11.12 | 7.35 | Quartz Counter |
| Room 3 | Main | Dining Ro | 10 | 9.84 | |
| Room 4 | Main | Living Ro | 17.38 | 11.68 | |
| Room 5 | Main | Primary B | 11.18 | 13.64 | |
| Room 6 | Main | Bedroom 2 | 13.15 | 9.84 | |
| Room 7 | Main | Bedroom 3 | 9.64 | 8.92 | |
| Room 8 | Main | Bathroom | 13.09 | 7.48 | 4 Pc Bath |
| Room 9 | Lower | Recreatio | 23.94 | 13.55 | Gas Fireplace |
| Room 10 | Lower | Game Room | 11.18 | 20.01 | |
| Room 11 | Lower | Bedroom 4 | 12.46 | 15.58 | |
| Room 12 | Lower | Bathroom | 12.43 | 7.15 | 3 Pc Bath |
| Washroom Type | No. of Pieces | Level |
| Washroom Type 1 | 4 | Main |
| Washroom Type 2 | 3 | Lower |
| Washroom Type 3 | 0 | |
| Washroom Type 4 | 0 | |
| Washroom Type 5 | 0 |
| Total Area: | 0.00 |
| Property Type: | Detached |
| Style: | Bungalow-Raised |
| Exterior: | Vinyl Siding, Brick |
| Garage Type: | Attached |
| (Parking/)Drive: | Private Do |
| Drive Parking Spaces: | 2 |
| Park #1 | |
| Parking Type: | Private Do |
| Park #2 | |
| Parking Type: | Private Do |
| Pool: | None |
| Approximatly Square Footage: | 1100-1500 |
| Property Features: | Public Trans, Place Of Worship |
| CAC Included: | N |
| Water Included: | N |
| Cabel TV Included: | N |
| Common Elements Included: | N |
| Heat Included: | N |
| Parking Included: | N |
| Condo Tax Included: | N |
| Building Insurance Included: | N |
| Fireplace/Stove: | Y |
| Heat Type: | Forced Air |
| Central Air Conditioning: | Central Air |
| Central Vac: | N |
| Laundry Level: | Syste |
| Ensuite Laundry: | F |
| Elevator Lift: | False |
| Sewers: | Sewer |
| Water: | Artesian |
| Water Supply Types: | Artesian Wel |
| Utilities-Cable: | A |
| Utilities-Hydro: | Y |
$
%
Years
This calculator is for demonstration purposes only. Always consult a professional
financial advisor before making personal financial decisions.
| Although the information displayed is believed to be accurate, no warranties or representations are made of any kind. |
| Sutton Group - First Choice Realty Ltd. |
- Listing -1 of 0
|
|

Sachi Patel
Broker
Dir:
647-702-7117
Bus:
6477027117
| Virtual Tour | Book Showing | Email a Friend |
Jump To:
At a Glance:
| Type: | Freehold - Detached |
| Area: | Perth |
| Municipality: | Stratford |
| Neighbourhood: | Stratford |
| Style: | Bungalow-Raised |
| Lot Size: | x 100.08(Feet) |
| Approximate Age: | |
| Tax: | $4,597 |
| Maintenance Fee: | $0 |
| Beds: | 3+1 |
| Baths: | 2 |
| Garage: | 0 |
| Fireplace: | Y |
| Air Conditioning: | |
| Pool: | None |
Locatin Map:
Payment Calculator:

Listing added to your favorite list
Looking for resale homes?

By agreeing to Terms of Use, you will have ability to search up to 299760 listings and access to richer information than found on REALTOR.ca through my website.

