
![]()
$899,000
Available - For Sale
Listing ID: W12161636
23 Rachlin Driv , Halton Hills, L7J 3A9, Halton
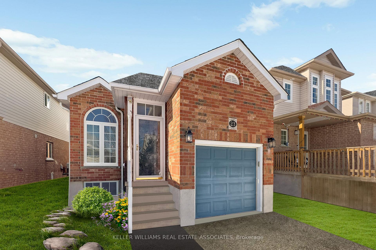



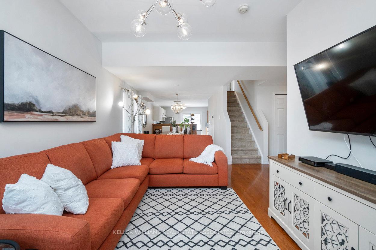
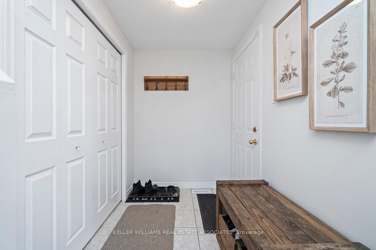
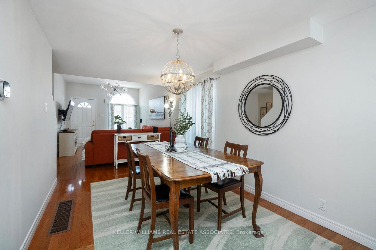
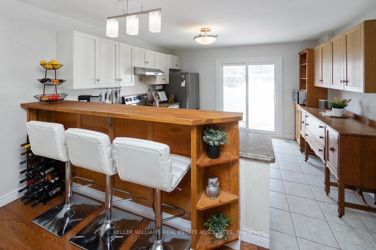
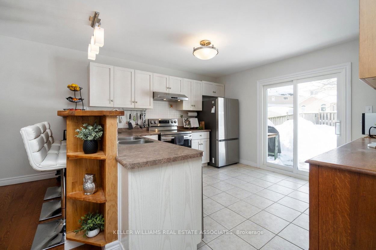
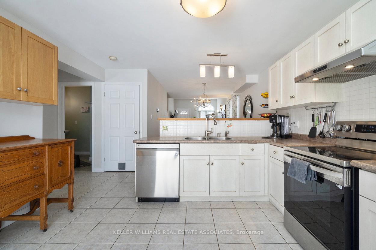
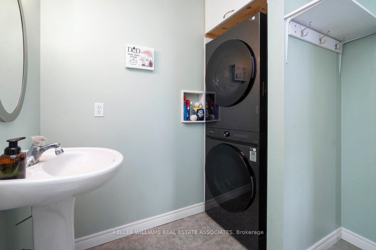
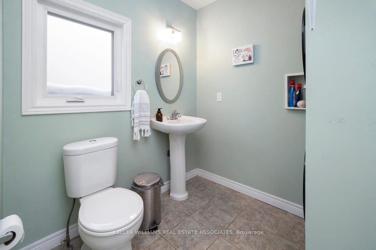
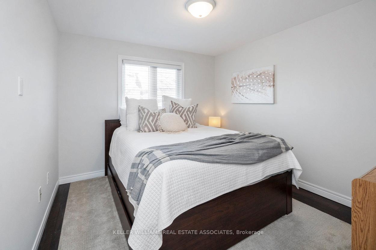
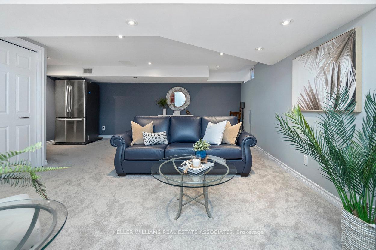
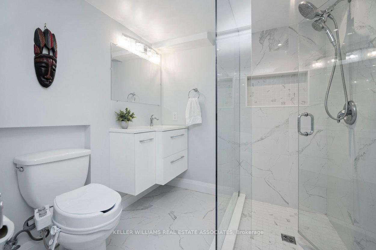
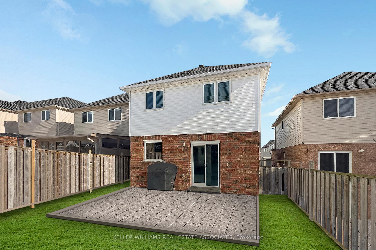
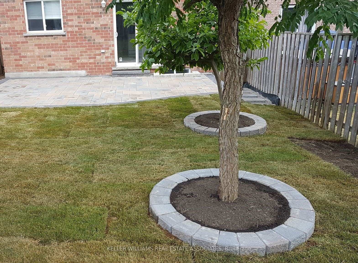
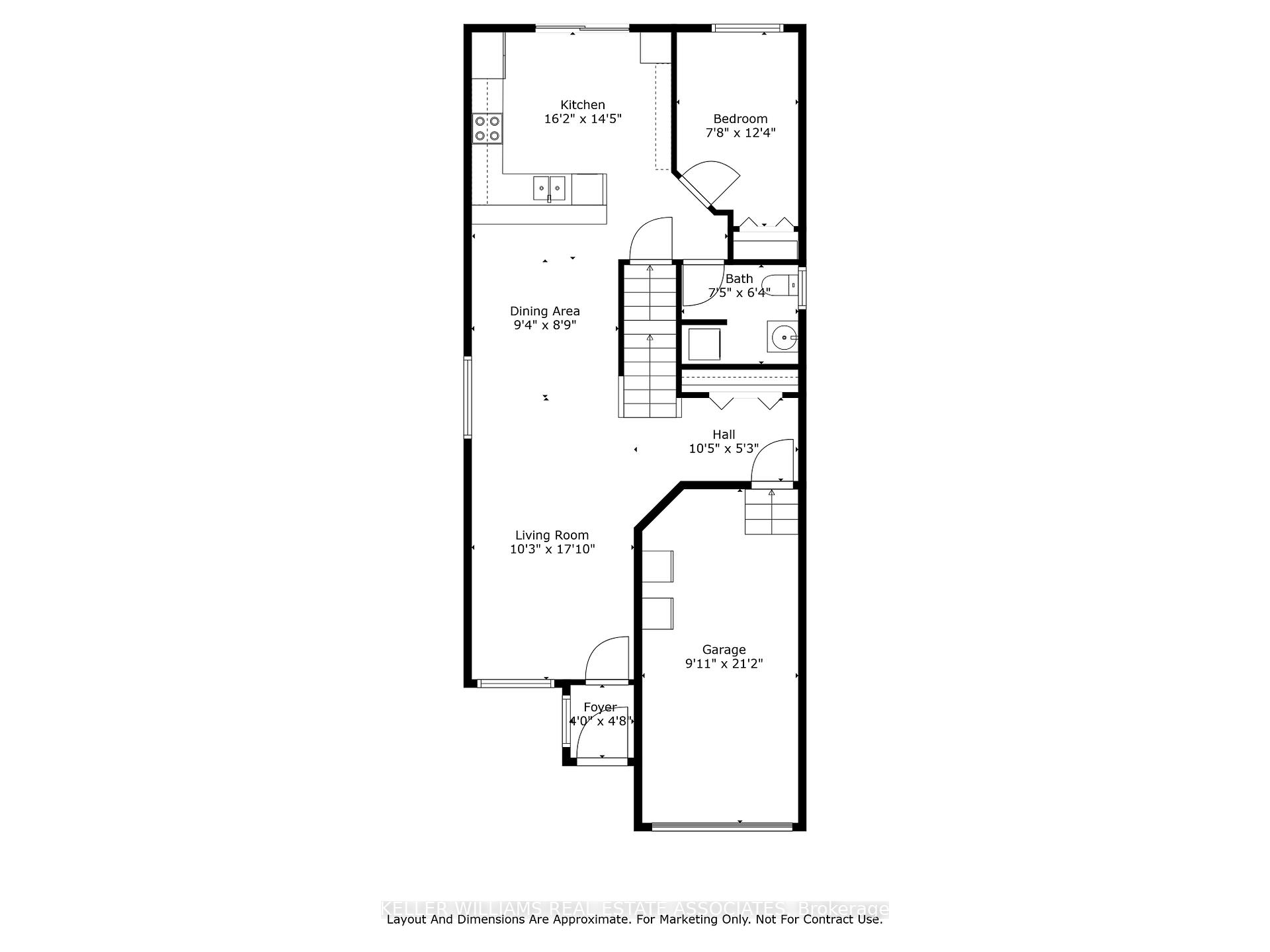
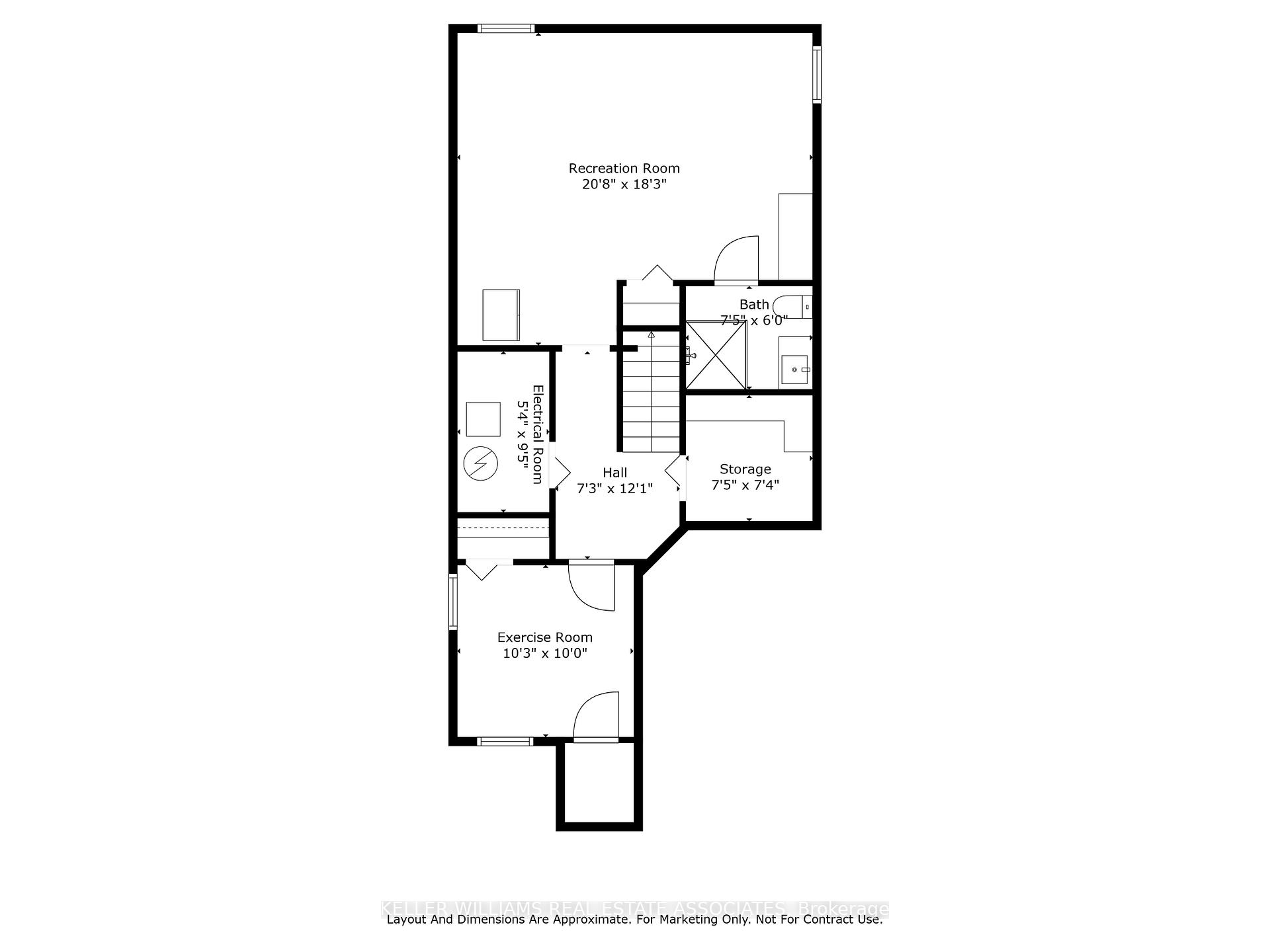
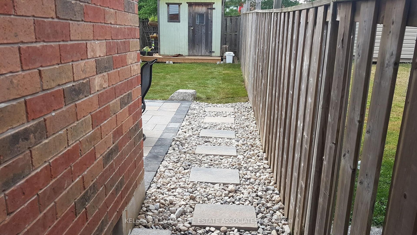
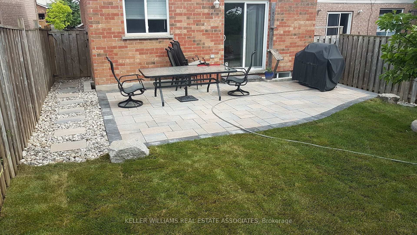
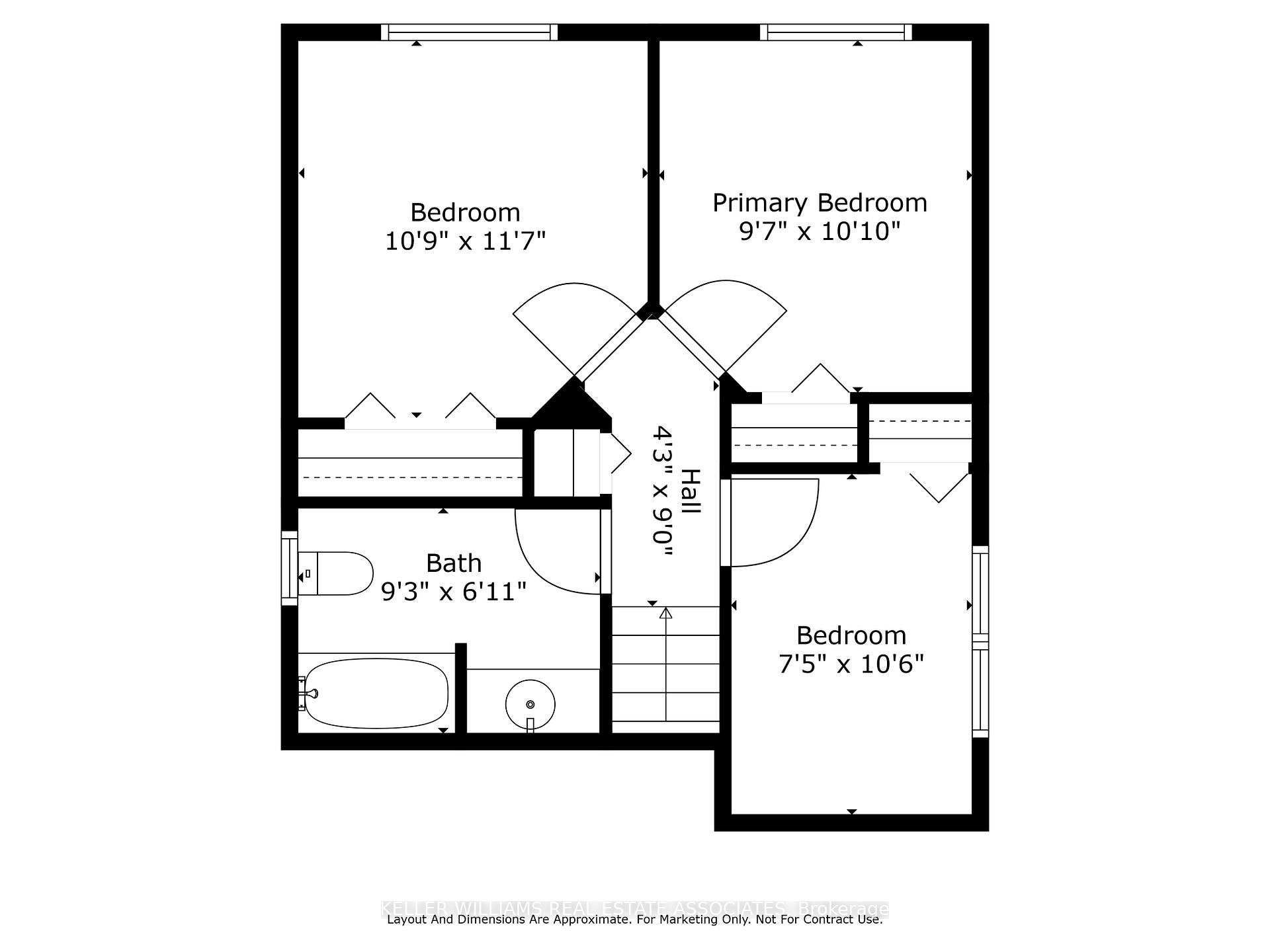
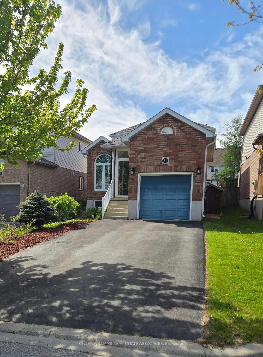


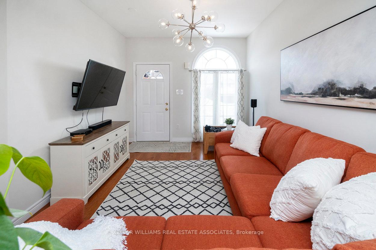
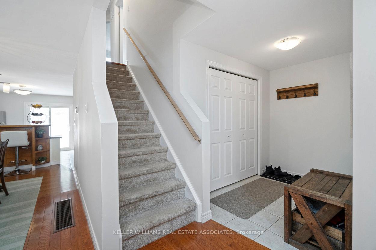
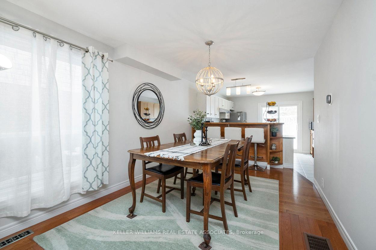
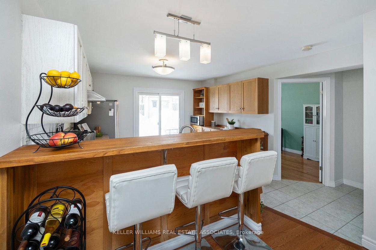
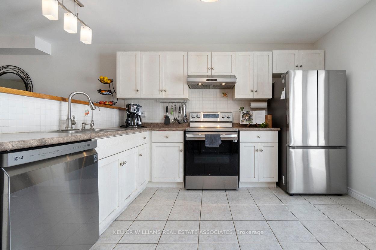
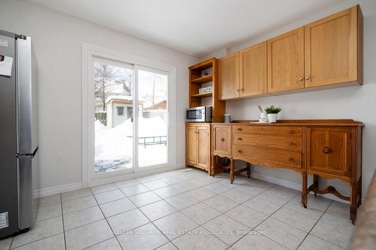
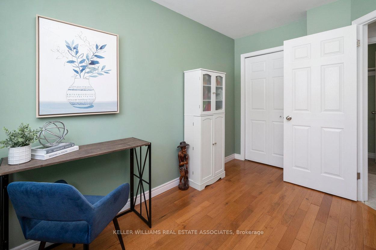
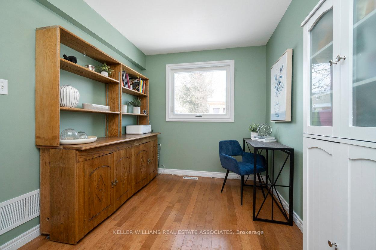
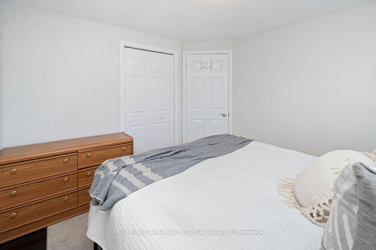
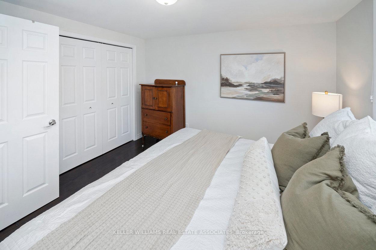
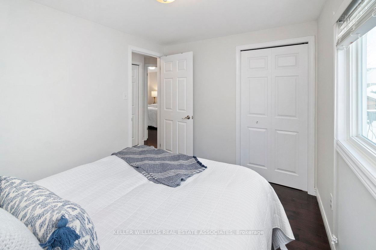
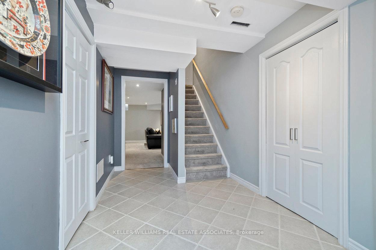
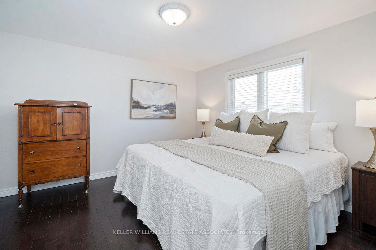
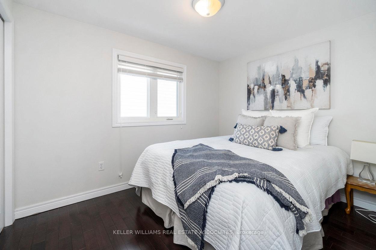
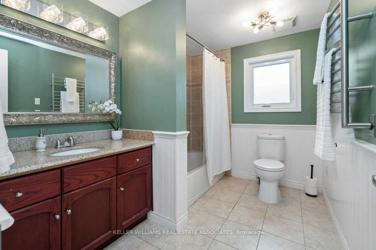
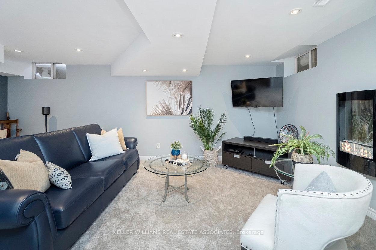
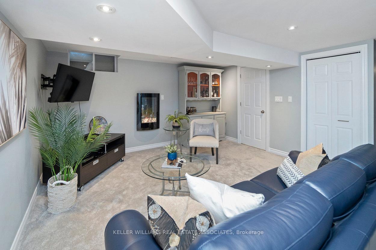
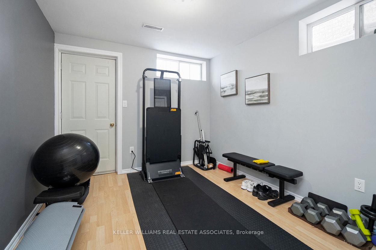











































| This fantastic family home is completely finished from top to bottom and is bigger than it looks! Located on a quiet, family-friendly street in Acton, close to shopping, the GO Station, trails, parks and more. The main level features a large living/dining combination with beautiful hardwood floors, a bright living room, an office, a 3-piece bathroom and walk-in access from the garage. The eat-in kitchen, with built-in appliances and a ceramic floor, walks out to a beautifully landscaped, fenced-in yard with a stone patio and natural gas line for a BBQ. Upstairs, the home offers a master bedroom and two other good-sized bedrooms, along with a 4-piece bathroom. The lower level is totally finished with a fourth bedroom, a 3-piece bathroom, a huge rec room with above-grade windows and pot lights and offers even more space for relaxation and entertainment. |
| Price | $899,000 |
| Taxes: | $4179.72 |
| Occupancy: | Owner |
| Address: | 23 Rachlin Driv , Halton Hills, L7J 3A9, Halton |
| Directions/Cross Streets: | HWY 7 / Churchill Rd S |
| Rooms: | 7 |
| Rooms +: | 2 |
| Bedrooms: | 3 |
| Bedrooms +: | 1 |
| Family Room: | F |
| Basement: | Finished |
| Level/Floor | Room | Length(ft) | Width(ft) | Descriptions | |
| Room 1 | Main | Living Ro | 10.3 | 17.84 | Hardwood Floor, Combined w/Dining, Overlooks Frontyard |
| Room 2 | Main | Dining Ro | 9.28 | 8.76 | Hardwood Floor, Combined w/Dining, Large Window |
| Room 3 | Main | Kitchen | 16.17 | 14.4 | Ceramic Floor, Sliding Doors, Overlooks Backyard |
| Room 4 | Main | Office | 7.71 | 12.3 | Hardwood Floor, Overlooks Backyard, Closet |
| Room 5 | Second | Primary B | 9.61 | 10.79 | Hardwood Floor, Closet, Large Window |
| Room 6 | Second | Bedroom 2 | 10.69 | 11.58 | Hardwood Floor, Double Closet, Large Window |
| Room 7 | Second | Bedroom 3 | 7.41 | 10.46 | Hardwood Floor, Closet, Window |
| Room 8 | Basement | Recreatio | 20.66 | 18.2 | Pot Lights, Above Grade Window, Electric Fireplace |
| Room 9 | Basement | Bedroom 4 | 10.27 | 10.04 | Above Grade Window, Closet |
| Washroom Type | No. of Pieces | Level |
| Washroom Type 1 | 2 | Main |
| Washroom Type 2 | 4 | Second |
| Washroom Type 3 | 3 | Basement |
| Washroom Type 4 | 0 | |
| Washroom Type 5 | 0 |
| Total Area: | 0.00 |
| Property Type: | Detached |
| Style: | Backsplit 3 |
| Exterior: | Brick |
| Garage Type: | Attached |
| (Parking/)Drive: | Private Do |
| Drive Parking Spaces: | 4 |
| Park #1 | |
| Parking Type: | Private Do |
| Park #2 | |
| Parking Type: | Private Do |
| Pool: | None |
| Approximatly Square Footage: | 1100-1500 |
| Property Features: | Fenced Yard, Rec./Commun.Centre |
| CAC Included: | N |
| Water Included: | N |
| Cabel TV Included: | N |
| Common Elements Included: | N |
| Heat Included: | N |
| Parking Included: | N |
| Condo Tax Included: | N |
| Building Insurance Included: | N |
| Fireplace/Stove: | Y |
| Heat Type: | Forced Air |
| Central Air Conditioning: | Central Air |
| Central Vac: | N |
| Laundry Level: | Syste |
| Ensuite Laundry: | F |
| Sewers: | Sewer |
$
%
Years
This calculator is for demonstration purposes only. Always consult a professional
financial advisor before making personal financial decisions.
| Although the information displayed is believed to be accurate, no warranties or representations are made of any kind. |
| KELLER WILLIAMS REAL ESTATE ASSOCIATES |
- Listing -1 of 0
|
|

Sachi Patel
Broker
Dir:
647-702-7117
Bus:
6477027117
| Virtual Tour | Book Showing | Email a Friend |
Jump To:
At a Glance:
| Type: | Freehold - Detached |
| Area: | Halton |
| Municipality: | Halton Hills |
| Neighbourhood: | 1045 - AC Acton |
| Style: | Backsplit 3 |
| Lot Size: | x 114.83(Feet) |
| Approximate Age: | |
| Tax: | $4,179.72 |
| Maintenance Fee: | $0 |
| Beds: | 3+1 |
| Baths: | 3 |
| Garage: | 0 |
| Fireplace: | Y |
| Air Conditioning: | |
| Pool: | None |
Locatin Map:
Payment Calculator:

Listing added to your favorite list
Looking for resale homes?

By agreeing to Terms of Use, you will have ability to search up to 295962 listings and access to richer information than found on REALTOR.ca through my website.

