
![]()
$4,800
Available - For Rent
Listing ID: X12161637
170 ESCARPMENT Cres , Kanata, K2T 0L7, Ottawa
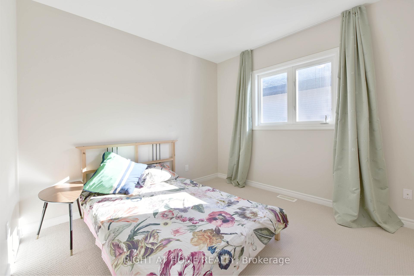
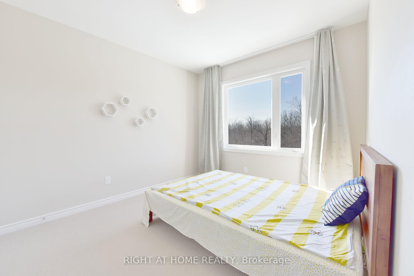
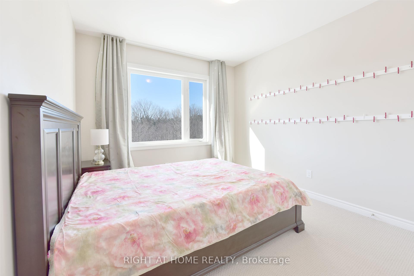
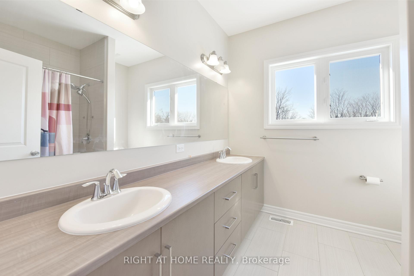
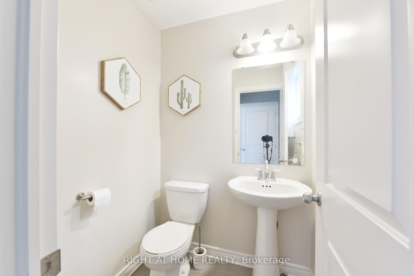
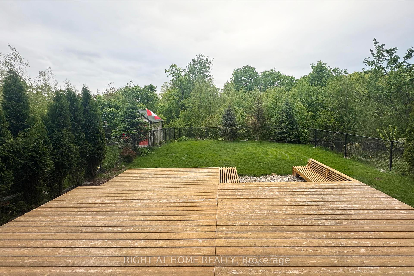
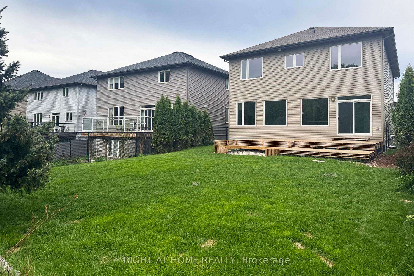
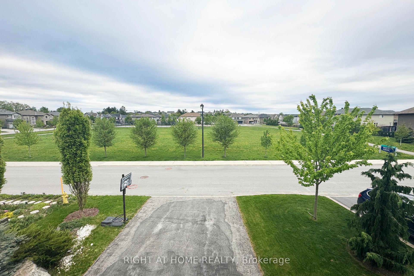
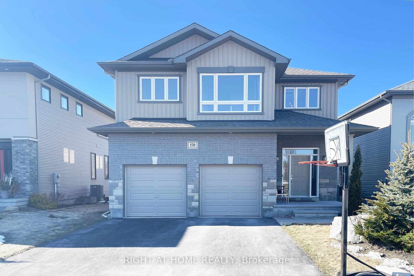


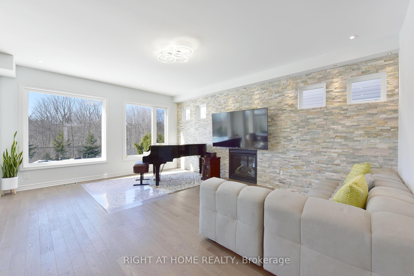
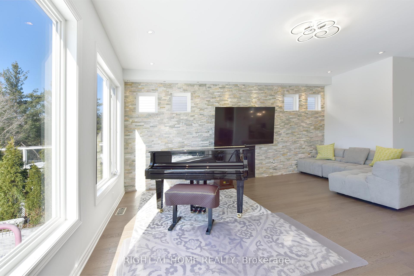
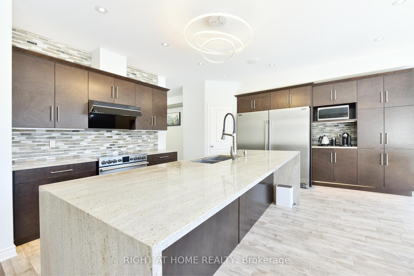
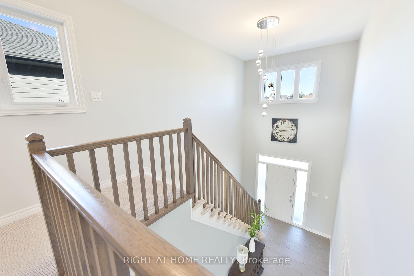

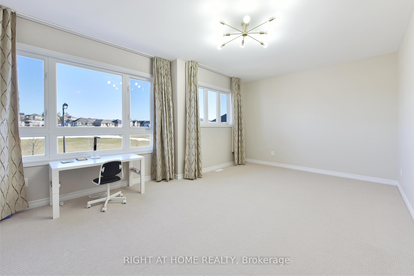
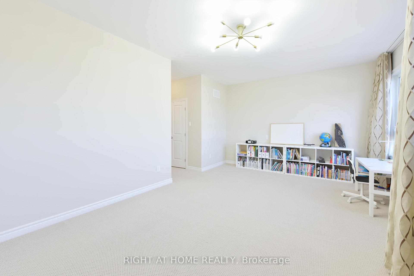
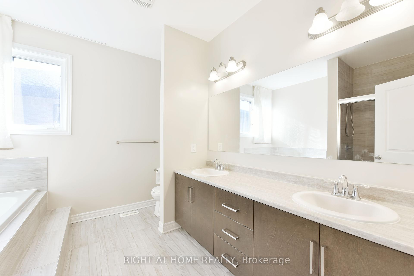
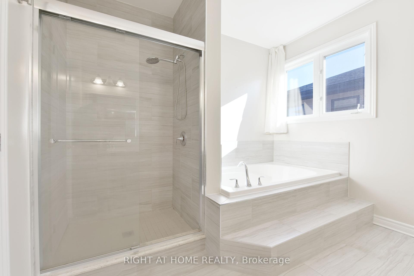
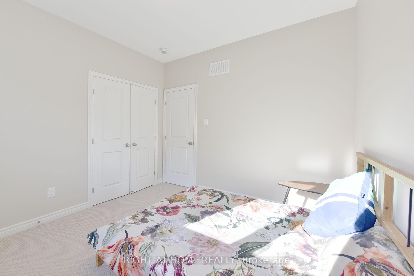
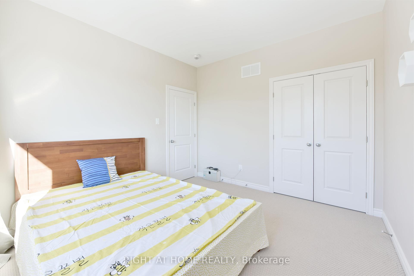
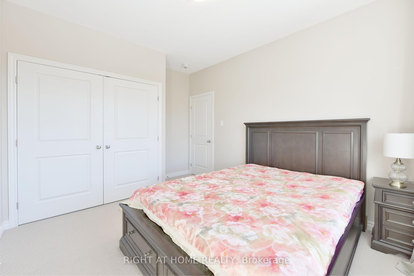
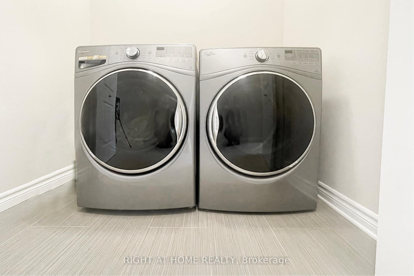
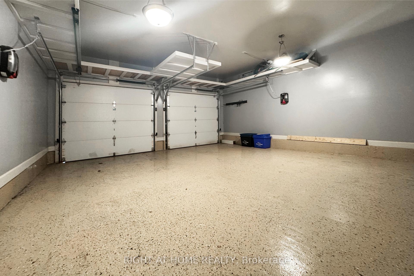
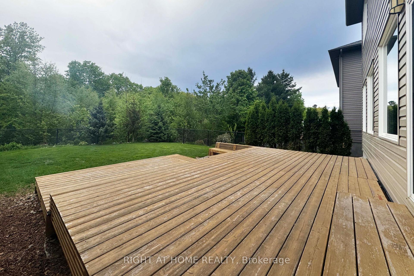
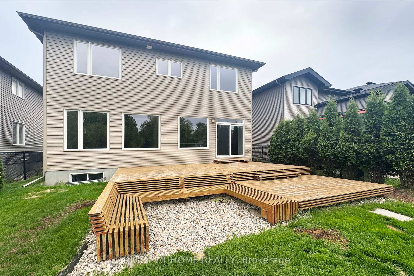

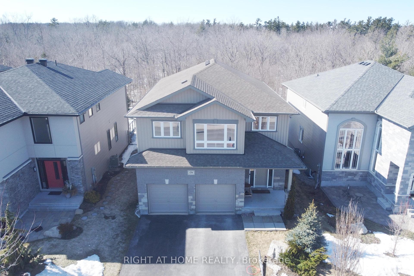
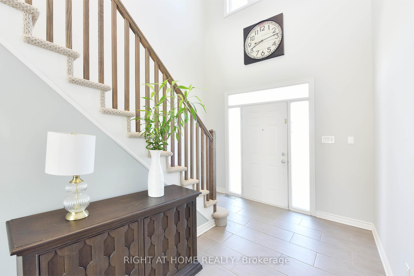
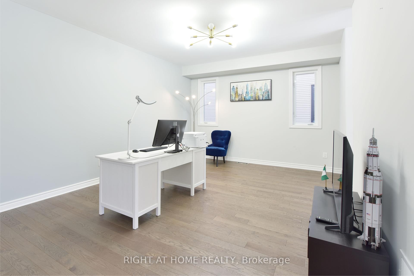
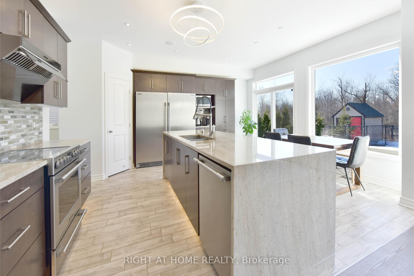
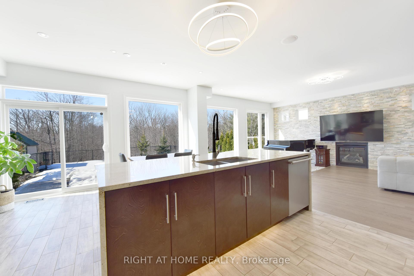

































| Welcome to this executive home on a quiet street in prestigious Kanata Lakes. Backing conservation forest with NO REAR NEIGHBOURS & Facing a Huge Park with tennis court & splash pad with NO FRONT NEIGHBOURS. Rare opportunity to be in Ottawa's top school area and at the same time enjoying natural beauty. Large hallway with 19 ft ceiling. Chef kitchen with LARGE SIDE BY SIDE FRIDGE, high end appliances, walk-in pantry, GRANITE WATERFALL ISLAND with beautiful forest view via large windows. Very Spacious Master bedroom overlooking the beautiful park has a Walk-in Closet and a Spa-Like 5 pieces Ensuite with Double Vanities & Glass Door Shower. 3 other good-sized bedrooms, A Bright LOFT, a full bath also with double sinks and a laundry room finishes the 2nd level. Plenty of storage space in the basement with many windows. Fully-Fenced Private backyard with a large deck is perfect for family gatherings and outdoor fun. The beautifully coated garage floor provides a clean and polished space. Some photos were taken before the landlord moved out. Tenant pays water & sewer, hydro, gas, tankless hot water heater rental, telephone, cable/internet, grass cutting, snow removal and garbage removal. |
| Price | $4,800 |
| Taxes: | $0.00 |
| Occupancy: | Vacant |
| Address: | 170 ESCARPMENT Cres , Kanata, K2T 0L7, Ottawa |
| Directions/Cross Streets: | Between Breccia Heights and Escarpment Cres |
| Rooms: | 9 |
| Bedrooms: | 4 |
| Bedrooms +: | 0 |
| Family Room: | F |
| Basement: | Unfinished |
| Furnished: | Unfu |
| Level/Floor | Room | Length(ft) | Width(ft) | Descriptions | |
| Room 1 | Main | Living Ro | 18.86 | 14.63 | Large Window, Overlooks Backyard |
| Room 2 | Main | Dining Ro | 11.81 | 17.38 | |
| Room 3 | Main | Kitchen | 9.51 | 12.33 | Granite Counters |
| Room 4 | Main | Breakfast | 8.2 | 13.45 | Overlooks Backyard |
| Room 5 | Main | Bathroom | 4.43 | 4.76 | |
| Room 6 | Second | Primary B | 11.97 | 19.71 | Overlooks Park, Walk-In Closet(s) |
| Room 7 | Second | Bathroom | 10.27 | 10.17 | 5 Pc Ensuite, Double Sink |
| Room 8 | Second | Bedroom | 10.56 | 10.5 | |
| Room 9 | Second | Bedroom | 10.5 | 11.81 | Overlooks Backyard |
| Room 10 | Second | Bedroom | 10.5 | 11.22 | Overlooks Backyard |
| Room 11 | Lower | Loft | 9.84 | 10.17 | |
| Room 12 | Second | Bathroom | 8.2 | 8.2 | 5 Pc Bath, Double Sink |
| Washroom Type | No. of Pieces | Level |
| Washroom Type 1 | 2 | Main |
| Washroom Type 2 | 5 | Second |
| Washroom Type 3 | 5 | Second |
| Washroom Type 4 | 0 | |
| Washroom Type 5 | 0 |
| Total Area: | 0.00 |
| Property Type: | Detached |
| Style: | 2-Storey |
| Exterior: | Brick Front, Vinyl Siding |
| Garage Type: | Attached |
| Drive Parking Spaces: | 4 |
| Pool: | None |
| Laundry Access: | Inside |
| Approximatly Square Footage: | 2500-3000 |
| CAC Included: | N |
| Water Included: | N |
| Cabel TV Included: | N |
| Common Elements Included: | N |
| Heat Included: | N |
| Parking Included: | Y |
| Condo Tax Included: | N |
| Building Insurance Included: | N |
| Fireplace/Stove: | Y |
| Heat Type: | Forced Air |
| Central Air Conditioning: | Central Air |
| Central Vac: | Y |
| Laundry Level: | Syste |
| Ensuite Laundry: | F |
| Sewers: | Sewer |
| Although the information displayed is believed to be accurate, no warranties or representations are made of any kind. |
| RIGHT AT HOME REALTY |
- Listing -1 of 0
|
|

Sachi Patel
Broker
Dir:
647-702-7117
Bus:
6477027117
| Book Showing | Email a Friend |
Jump To:
At a Glance:
| Type: | Freehold - Detached |
| Area: | Ottawa |
| Municipality: | Kanata |
| Neighbourhood: | 9007 - Kanata - Kanata Lakes/Heritage Hills |
| Style: | 2-Storey |
| Lot Size: | x 0.00() |
| Approximate Age: | |
| Tax: | $0 |
| Maintenance Fee: | $0 |
| Beds: | 4 |
| Baths: | 3 |
| Garage: | 0 |
| Fireplace: | Y |
| Air Conditioning: | |
| Pool: | None |
Locatin Map:

Listing added to your favorite list
Looking for resale homes?

By agreeing to Terms of Use, you will have ability to search up to 299760 listings and access to richer information than found on REALTOR.ca through my website.

