
![]()
$3,550
Available - For Rent
Listing ID: W12158957
130 Frederick Tisdale Driv , Toronto, M3K 0A5, Toronto
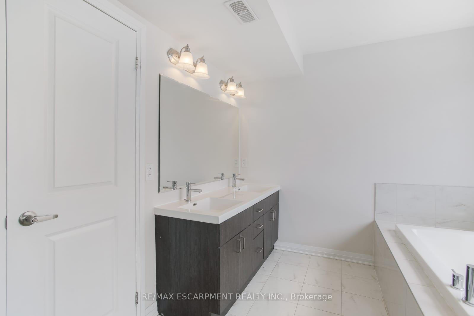
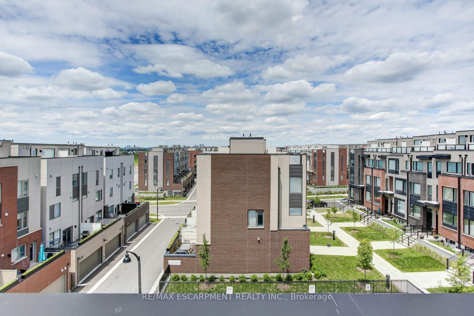
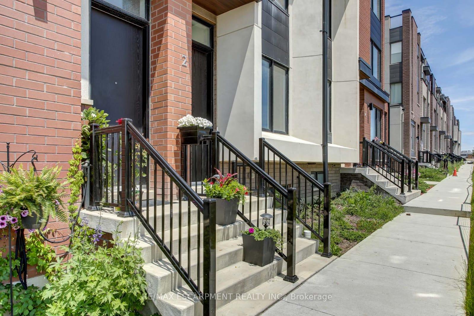
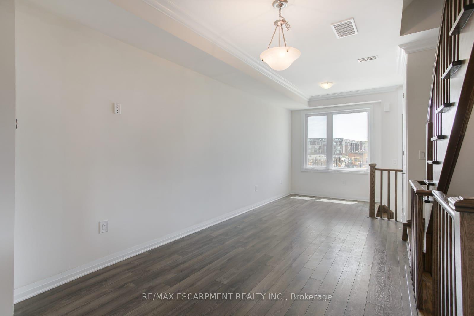
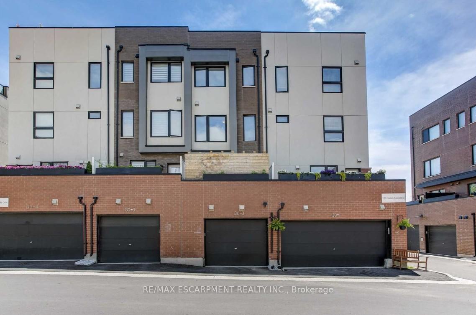

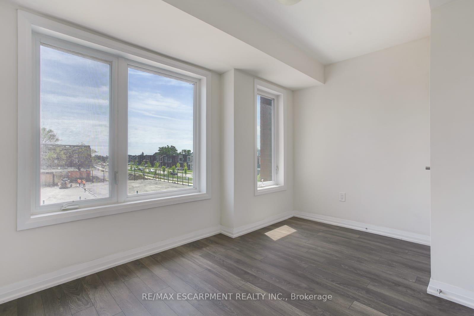
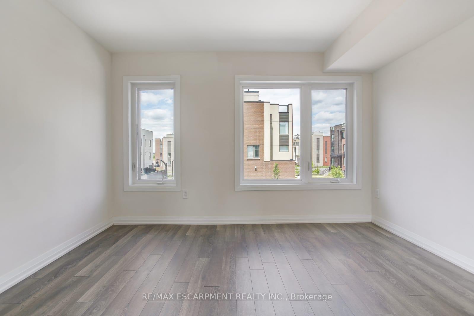
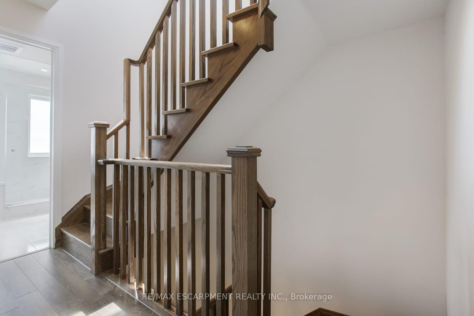
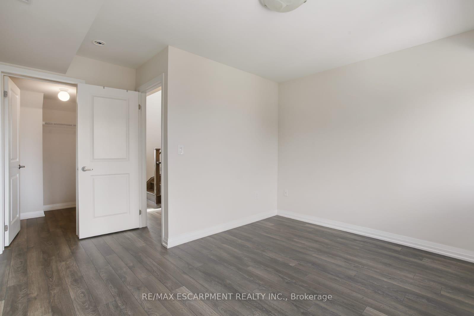
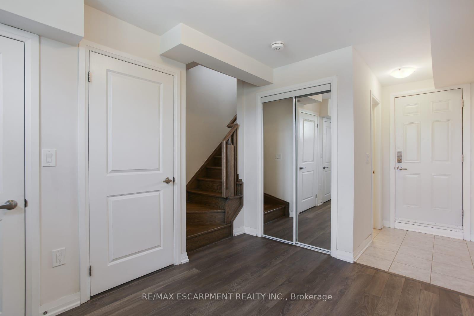
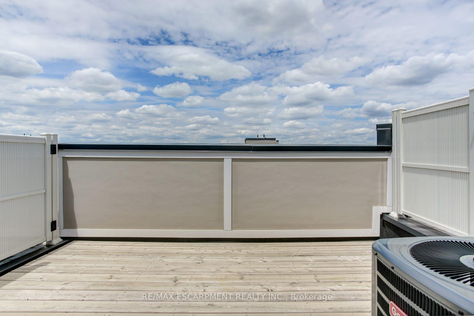
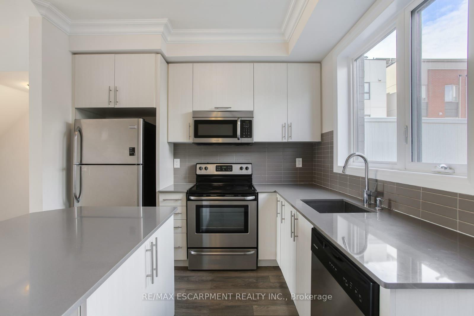
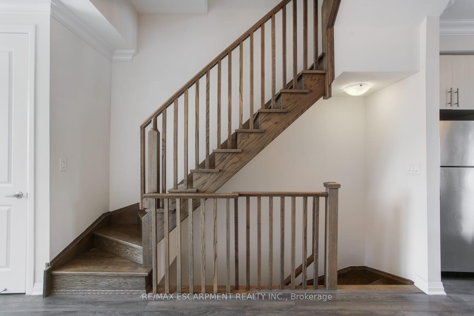
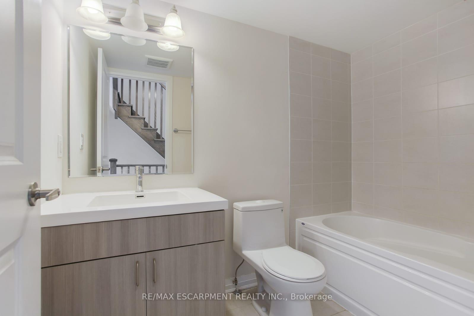
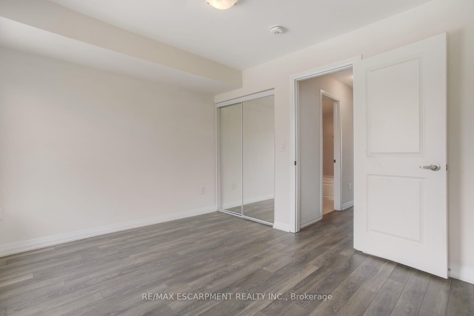
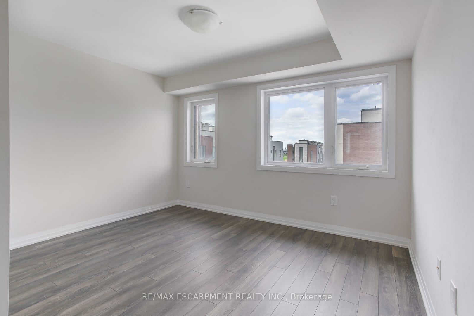

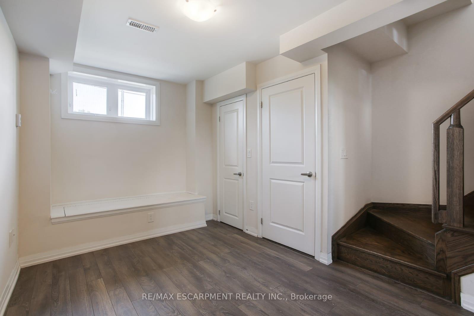
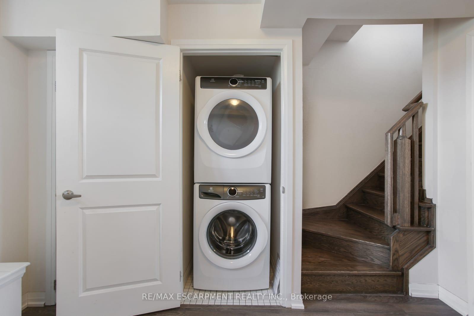
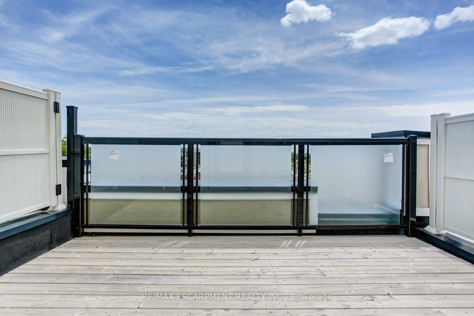
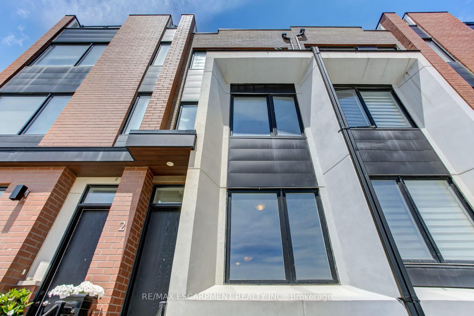
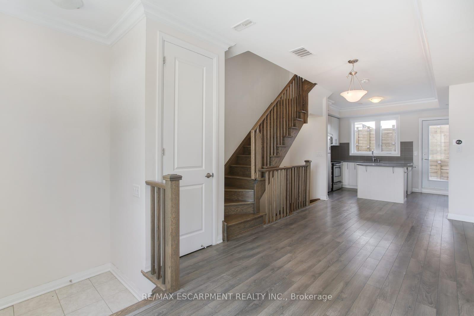
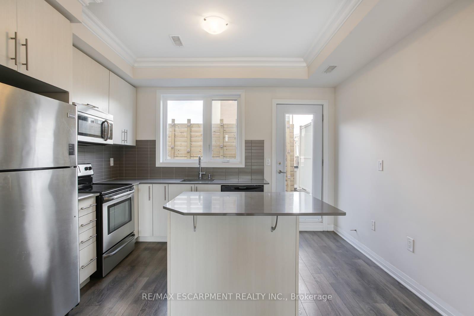
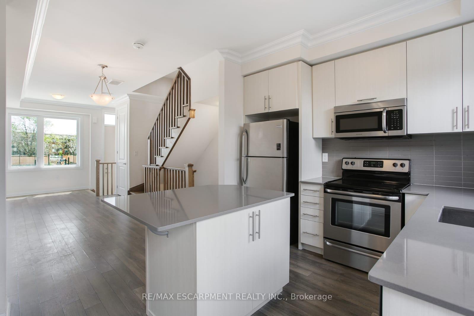

























| Experience Modern Luxury Living at Downsview Park! This stunning 3-bedroom, 3-bathroom townhome offers over 1,700 sq ft of thoughtfully designed space with 9' ceilings and upscale finishes throughout. Enjoy a chef-inspired kitchen featuring stainless steel appliances, a large breakfast bar, and open-concept living perfect for entertaining. Step out onto three private terraces with panoramic views of Downsview Park and even the CN Tower ideal for morning coffee or evening relaxation.Retreat to your spacious primary suite on the top floor complete with a luxurious 5-piece ensuite. Residents enjoy a free shuttle to the subway, placing you minutes from Yorkdale Mall, York University, Humber River Hospital, and more. Don't miss this opportunity to live in one of Toronto's most vibrant and connected communities! Currently tenanted, Landlord will provide a freshcoat of paint and deep cleaning prior to new tenant moving in. |
| Price | $3,550 |
| Taxes: | $0.00 |
| Occupancy: | Owner |
| Address: | 130 Frederick Tisdale Driv , Toronto, M3K 0A5, Toronto |
| Directions/Cross Streets: | Sheppard Ave/Keele St |
| Rooms: | 7 |
| Bedrooms: | 3 |
| Bedrooms +: | 0 |
| Family Room: | F |
| Basement: | Finished |
| Furnished: | Unfu |
| Level/Floor | Room | Length(ft) | Width(ft) | Descriptions | |
| Room 1 | Main | Kitchen | 10.3 | 12.3 | Laminate, Breakfast Bar, W/O To Terrace |
| Room 2 | Main | Dining Ro | 10.3 | 8.1 | Laminate, Open Concept, Combined w/Living |
| Room 3 | Main | Living Ro | 10.3 | 8.1 | Laminate, Open Concept, Combined w/Dining |
| Room 4 | Second | Bedroom 2 | 12.3 | 9.09 | Laminate, Large Window, Large Closet |
| Room 5 | Second | Bedroom 3 | 12.3 | 9.51 | Laminate, Large Window, Large Closet |
| Room 6 | Third | Primary B | 13.61 | 12.3 | Laminate, 5 Pc Ensuite, Walk-In Closet(s) |
| Room 7 | Basement | Recreatio | 13.09 | 7.61 | Laminate, 2 Pc Bath, W/O To Garage |
| Washroom Type | No. of Pieces | Level |
| Washroom Type 1 | 2 | Basement |
| Washroom Type 2 | 4 | Second |
| Washroom Type 3 | 5 | Third |
| Washroom Type 4 | 0 | |
| Washroom Type 5 | 0 |
| Total Area: | 0.00 |
| Property Type: | Att/Row/Townhouse |
| Style: | 3-Storey |
| Exterior: | Brick |
| Garage Type: | Built-In |
| (Parking/)Drive: | None |
| Drive Parking Spaces: | 0 |
| Park #1 | |
| Parking Type: | None |
| Park #2 | |
| Parking Type: | None |
| Pool: | None |
| Laundry Access: | Ensuite |
| Approximatly Square Footage: | 1500-2000 |
| CAC Included: | Y |
| Water Included: | N |
| Cabel TV Included: | N |
| Common Elements Included: | N |
| Heat Included: | N |
| Parking Included: | Y |
| Condo Tax Included: | N |
| Building Insurance Included: | N |
| Fireplace/Stove: | N |
| Heat Type: | Forced Air |
| Central Air Conditioning: | Central Air |
| Central Vac: | N |
| Laundry Level: | Syste |
| Ensuite Laundry: | F |
| Sewers: | Sewer |
| Although the information displayed is believed to be accurate, no warranties or representations are made of any kind. |
| RE/MAX ESCARPMENT REALTY INC. |
- Listing -1 of 0
|
|

Sachi Patel
Broker
Dir:
647-702-7117
Bus:
6477027117
| Book Showing | Email a Friend |
Jump To:
At a Glance:
| Type: | Freehold - Att/Row/Townhouse |
| Area: | Toronto |
| Municipality: | Toronto W05 |
| Neighbourhood: | Downsview-Roding-CFB |
| Style: | 3-Storey |
| Lot Size: | x 0.00() |
| Approximate Age: | |
| Tax: | $0 |
| Maintenance Fee: | $0 |
| Beds: | 3 |
| Baths: | 3 |
| Garage: | 0 |
| Fireplace: | N |
| Air Conditioning: | |
| Pool: | None |
Locatin Map:

Listing added to your favorite list
Looking for resale homes?

By agreeing to Terms of Use, you will have ability to search up to 292944 listings and access to richer information than found on REALTOR.ca through my website.

