
![]()
$1,095,000
Available - For Sale
Listing ID: X12161670
249 First Aven , Glebe - Ottawa East and Area, K1S 2G5, Ottawa
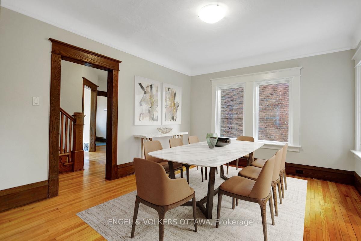
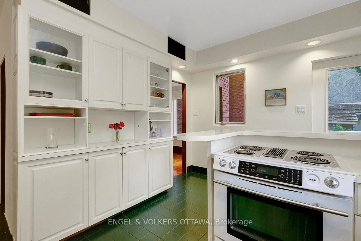
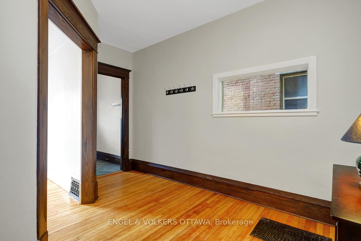
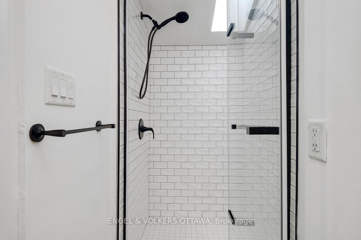

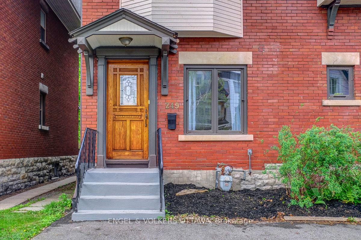

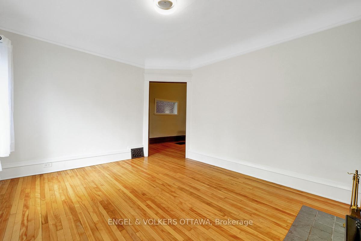
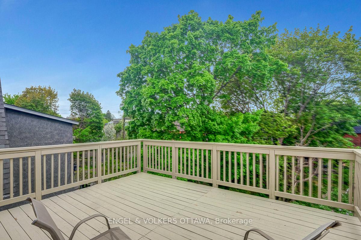
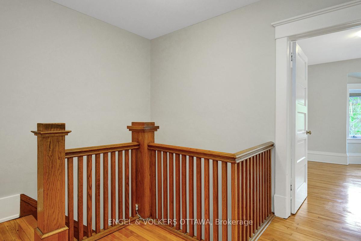
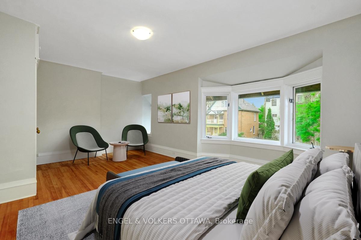
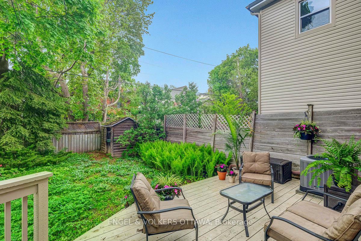
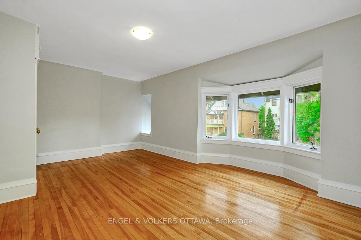
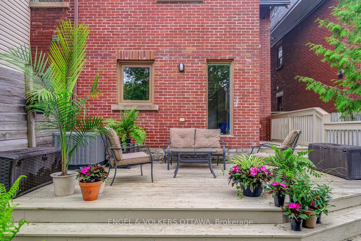
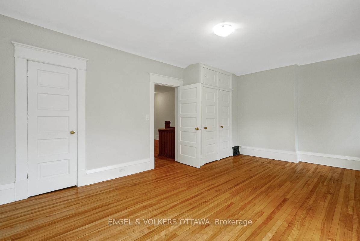
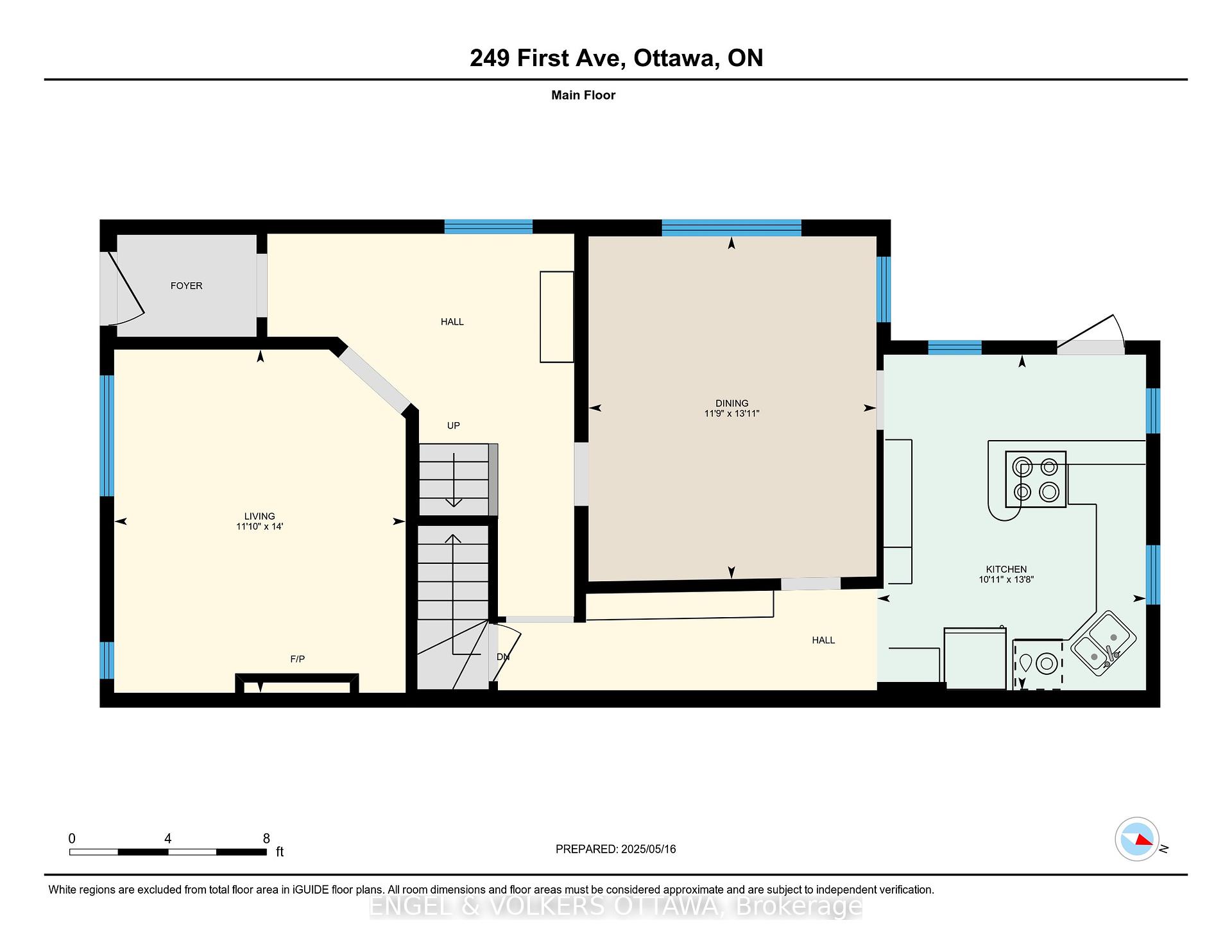
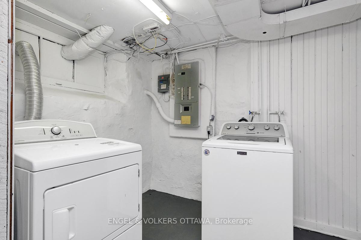
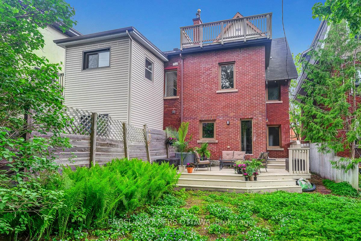
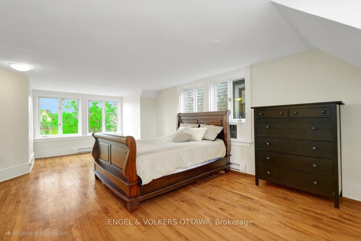
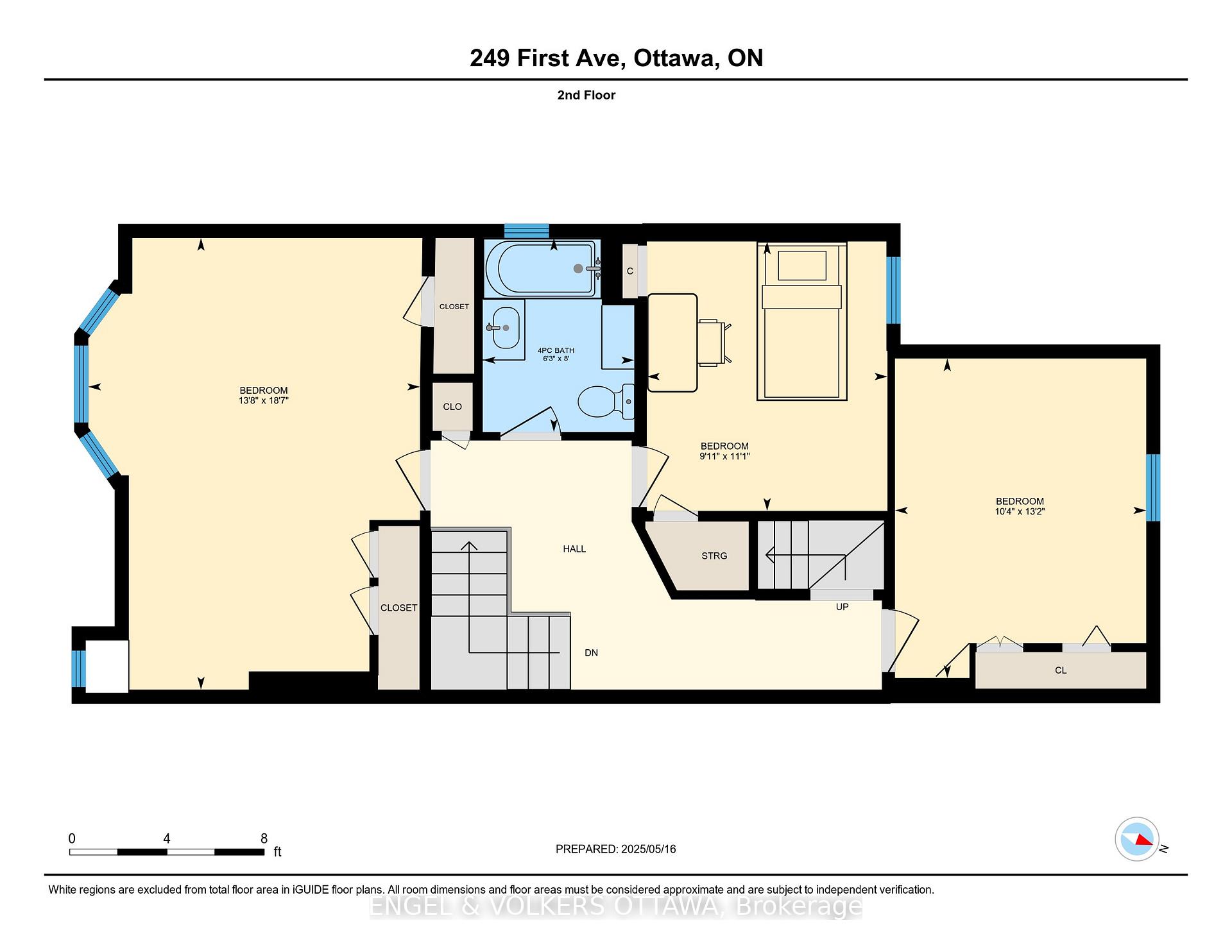
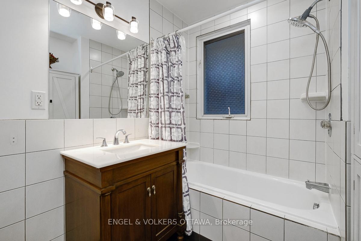
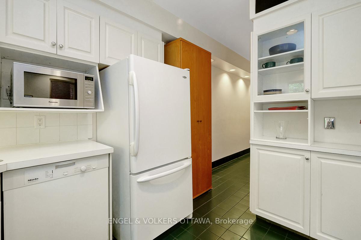
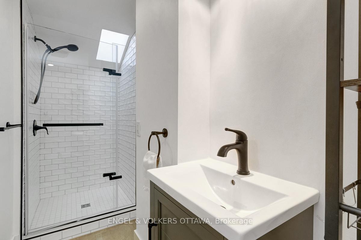
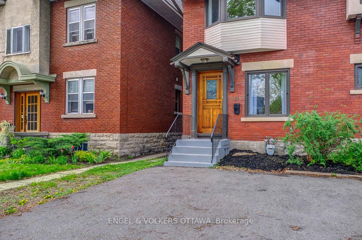
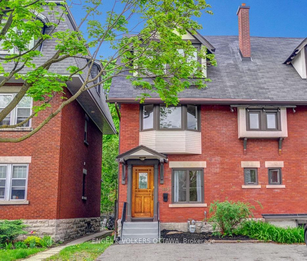
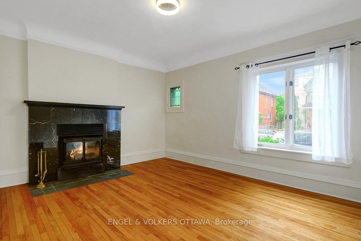

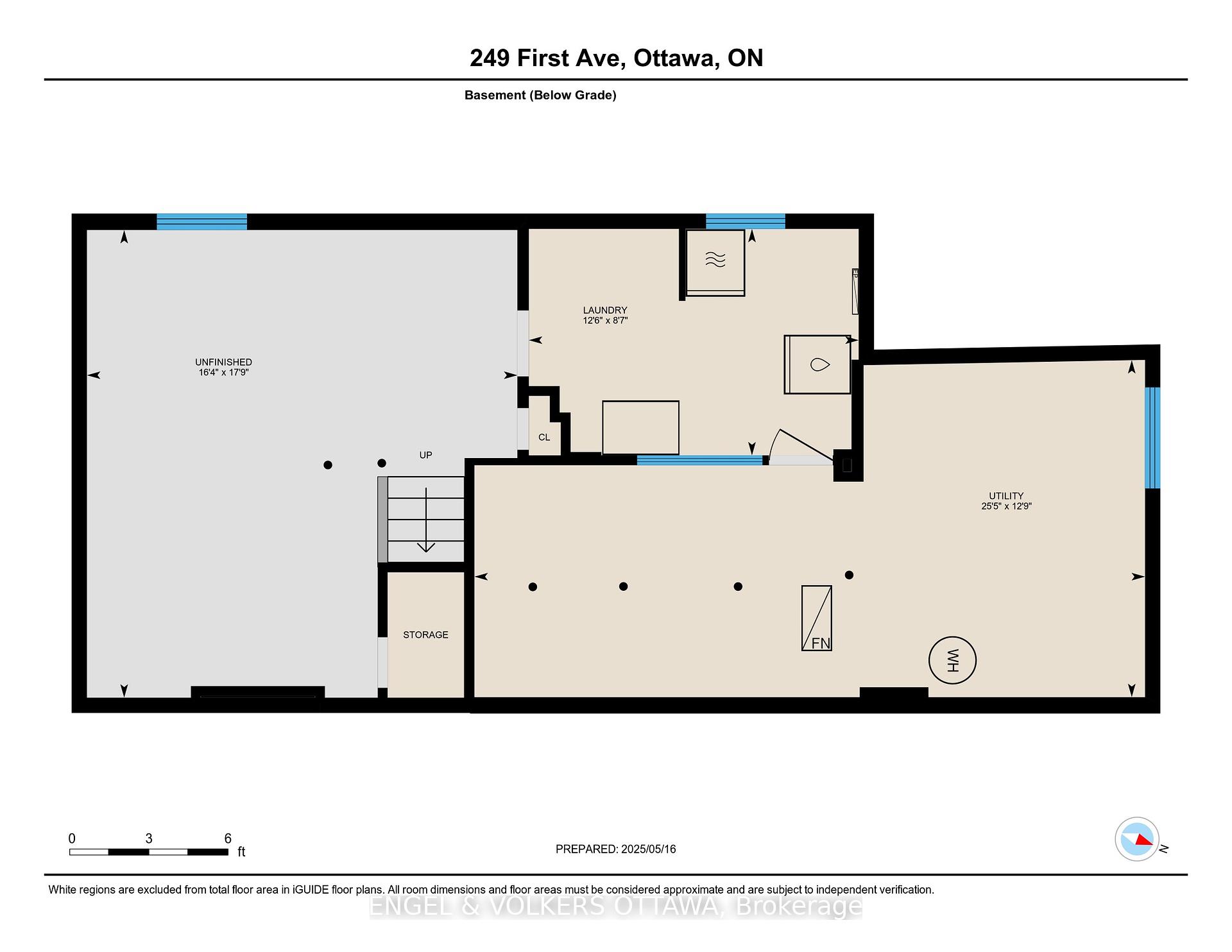
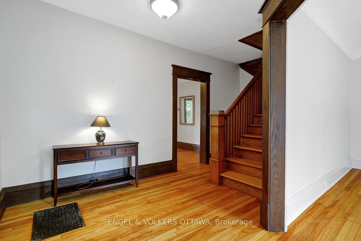
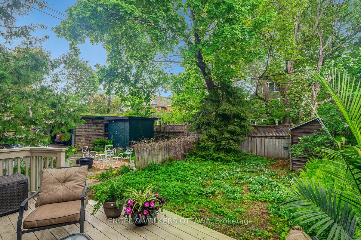
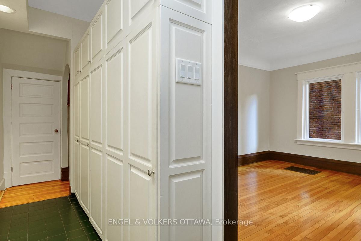
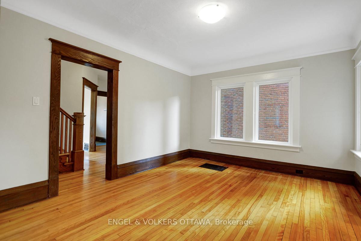
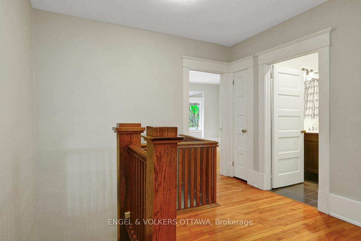
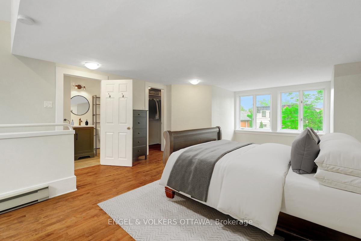
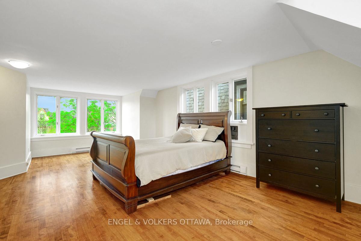
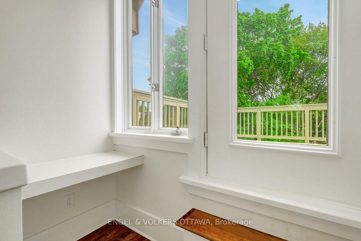
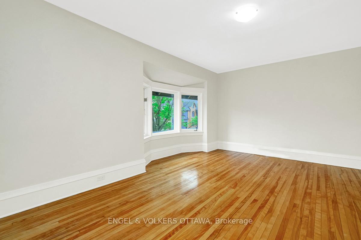
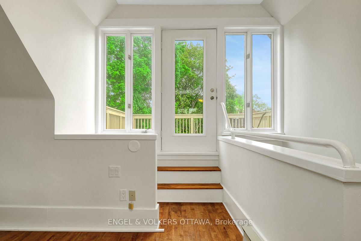
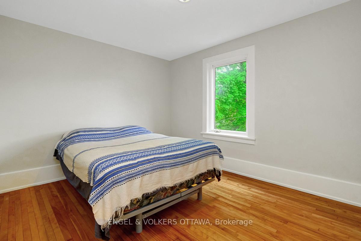
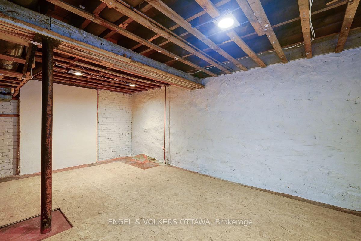
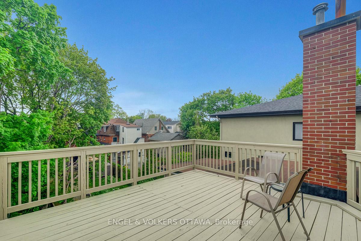
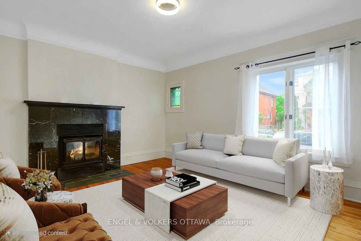
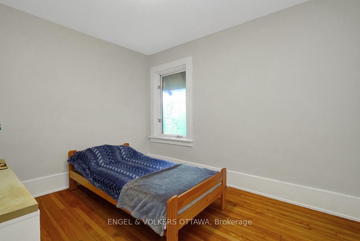
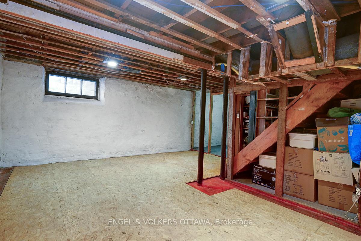
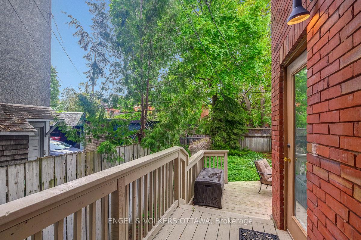
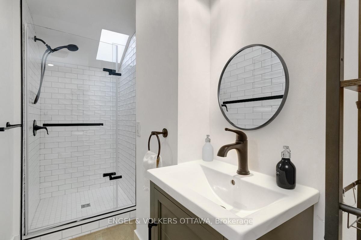
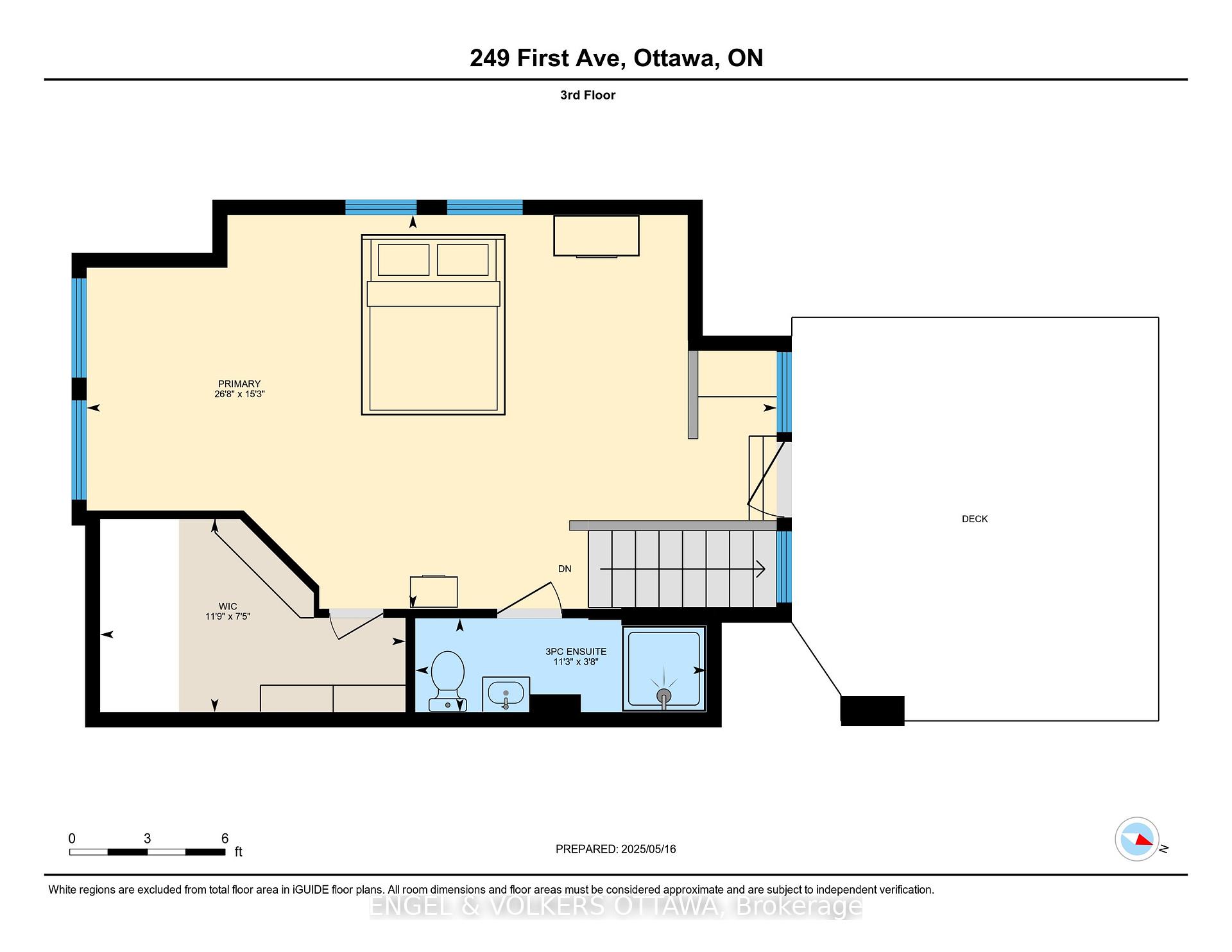
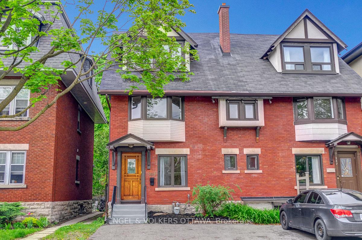
















































| Welcome to this beautiful 4 bedroom, 2 bath semi-detached home, nestled in Ottawa's highly sought after Glebe neighbourhood. Blending timeless character with modern updates, this property offers the perfect balance of comfort, space and location. Step inside to find a warm and inviting home with natural light throughout. The main level boasts a welcoming living room with a wood burning fireplace, a formal dining area ideal for entertaining, and a bright updated kitchen with plenty of counter space and pantry storage . Upstairs, on the second level, you'll find three generously sized bedrooms, perfect for families, guests, home office or an optional family room, plus a updated 3pc. bathroom. The third level offers a spectacular primary bedroom with a completely renovated ensuite bath, walk-in closet and a show stopper roof top deck, overlooking the neighbourhood. The basement offers laundry and storage plus a versatile space for future development. Outside, enjoy the large backyard including summer barbecues on the deck just off the kitchen. This home also features laneway parking for two and is just steps to top rated schools, Landsdowne Park, Bank Street's vibrant shops and restaurants. Don't miss this opportunity to own a classic home in one of Ottawa's most prestigious neighbourhoods. Some photos virtually staged. |
| Price | $1,095,000 |
| Taxes: | $7964.60 |
| Assessment Year: | 2024 |
| Occupancy: | Owner |
| Address: | 249 First Aven , Glebe - Ottawa East and Area, K1S 2G5, Ottawa |
| Directions/Cross Streets: | Bank Street |
| Rooms: | 8 |
| Bedrooms: | 4 |
| Bedrooms +: | 0 |
| Family Room: | F |
| Basement: | Full, Unfinished |
| Level/Floor | Room | Length(ft) | Width(ft) | Descriptions | |
| Room 1 | Ground | Living Ro | 13.97 | 11.84 | Fireplace |
| Room 2 | Ground | Dining Ro | 13.94 | 11.71 | |
| Room 3 | Ground | Kitchen | 13.64 | 10.92 | |
| Room 4 | Second | Bathroom | 7.97 | 6.23 | 4 Pc Bath |
| Room 5 | Second | Bedroom 2 | 13.15 | 10.33 | |
| Room 6 | Second | Bedroom 3 | 11.09 | 9.91 | |
| Room 7 | Second | Bedroom 4 | 18.56 | 13.64 | |
| Room 8 | Third | Bathroom | 3.64 | 11.25 | 3 Pc Ensuite |
| Room 9 | Third | Primary B | 15.22 | 26.63 | Walk-In Closet(s), W/O To Deck |
| Room 10 | Basement | Laundry | 8.59 | 12.5 | |
| Room 11 | Basement | Utility R | 12.76 | 25.42 |
| Washroom Type | No. of Pieces | Level |
| Washroom Type 1 | 3 | Third |
| Washroom Type 2 | 4 | Second |
| Washroom Type 3 | 0 | |
| Washroom Type 4 | 0 | |
| Washroom Type 5 | 0 |
| Total Area: | 0.00 |
| Property Type: | Semi-Detached |
| Style: | 3-Storey |
| Exterior: | Brick, Stucco (Plaster) |
| Garage Type: | None |
| (Parking/)Drive: | Private Do |
| Drive Parking Spaces: | 2 |
| Park #1 | |
| Parking Type: | Private Do |
| Park #2 | |
| Parking Type: | Private Do |
| Pool: | None |
| Approximatly Square Footage: | 2000-2500 |
| CAC Included: | N |
| Water Included: | N |
| Cabel TV Included: | N |
| Common Elements Included: | N |
| Heat Included: | N |
| Parking Included: | N |
| Condo Tax Included: | N |
| Building Insurance Included: | N |
| Fireplace/Stove: | Y |
| Heat Type: | Forced Air |
| Central Air Conditioning: | Central Air |
| Central Vac: | N |
| Laundry Level: | Syste |
| Ensuite Laundry: | F |
| Sewers: | Sewer |
$
%
Years
This calculator is for demonstration purposes only. Always consult a professional
financial advisor before making personal financial decisions.
| Although the information displayed is believed to be accurate, no warranties or representations are made of any kind. |
| ENGEL & VOLKERS OTTAWA |
- Listing -1 of 0
|
|

Sachi Patel
Broker
Dir:
647-702-7117
Bus:
6477027117
| Virtual Tour | Book Showing | Email a Friend |
Jump To:
At a Glance:
| Type: | Freehold - Semi-Detached |
| Area: | Ottawa |
| Municipality: | Glebe - Ottawa East and Area |
| Neighbourhood: | 4401 - Glebe |
| Style: | 3-Storey |
| Lot Size: | x 103.00(Feet) |
| Approximate Age: | |
| Tax: | $7,964.6 |
| Maintenance Fee: | $0 |
| Beds: | 4 |
| Baths: | 2 |
| Garage: | 0 |
| Fireplace: | Y |
| Air Conditioning: | |
| Pool: | None |
Locatin Map:
Payment Calculator:

Listing added to your favorite list
Looking for resale homes?

By agreeing to Terms of Use, you will have ability to search up to 292944 listings and access to richer information than found on REALTOR.ca through my website.

