
![]()
$2,000
Available - For Rent
Listing ID: W12161816
238 Gamma Stre , Toronto, M8W 4G8, Toronto
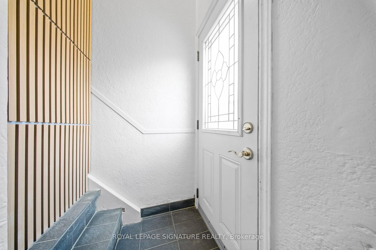
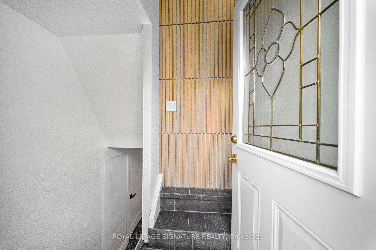
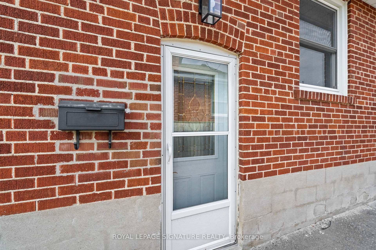
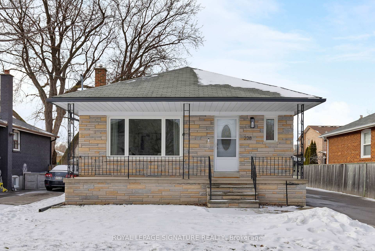
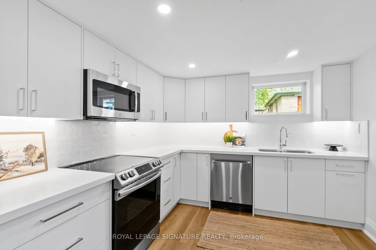
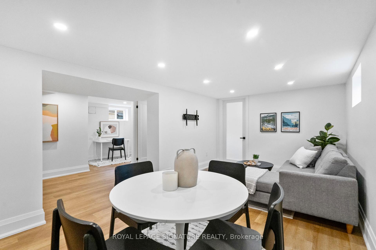
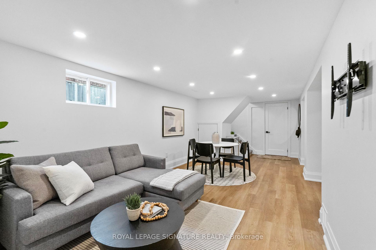
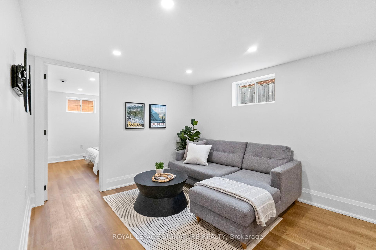
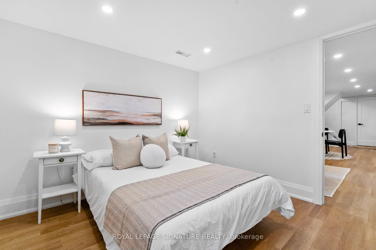
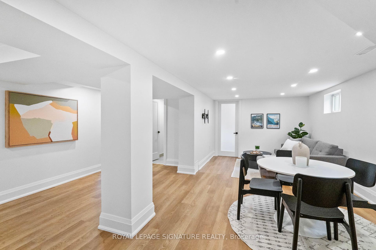
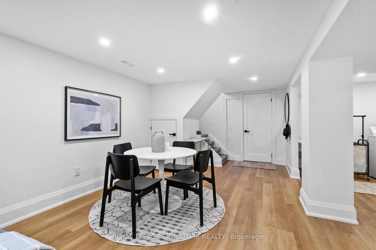
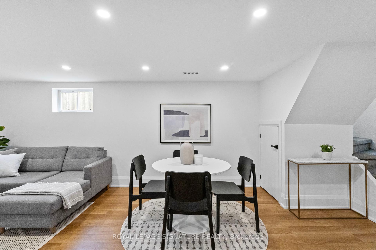
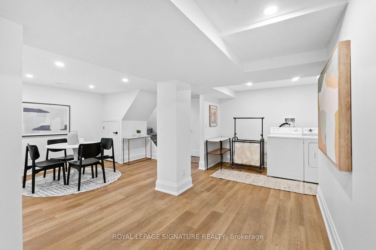
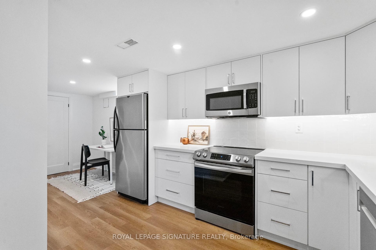
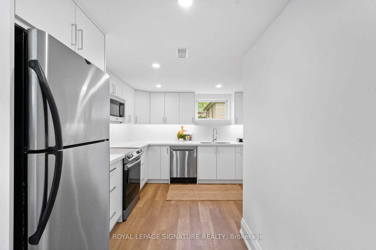
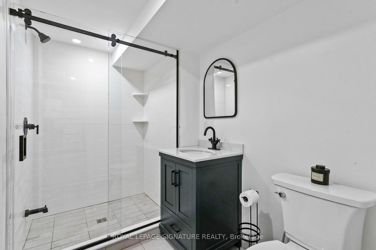
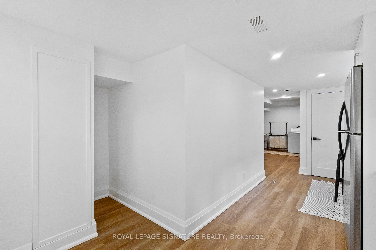
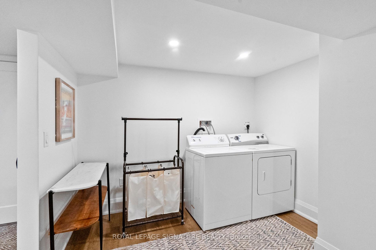
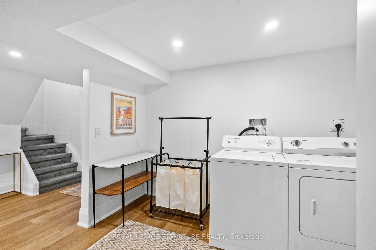
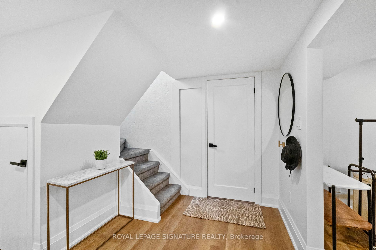
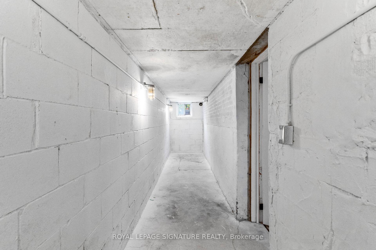
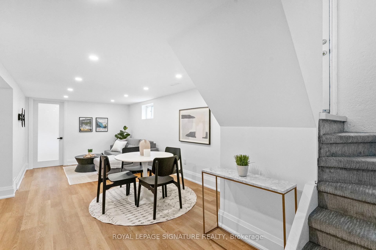
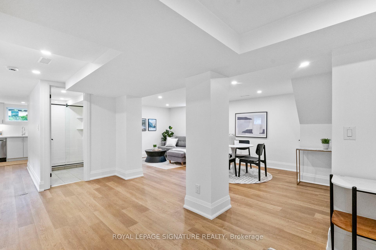
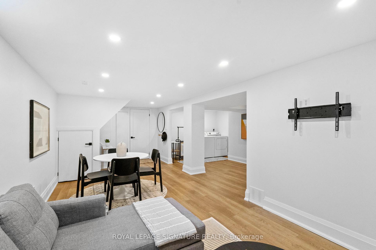
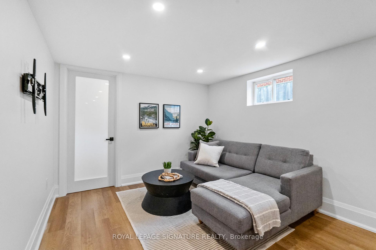
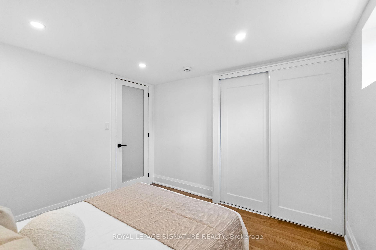
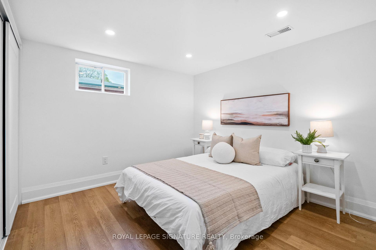
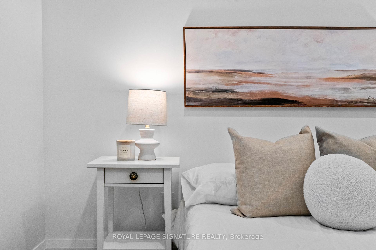
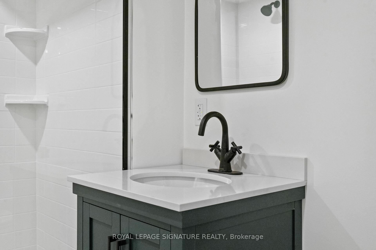
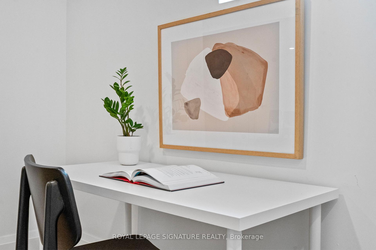
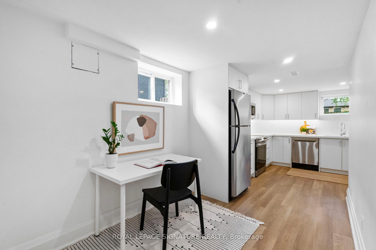
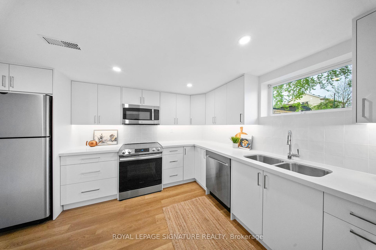
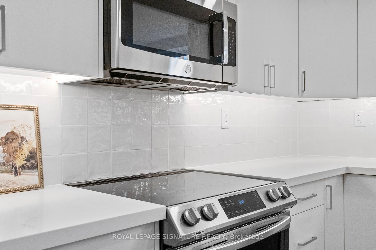
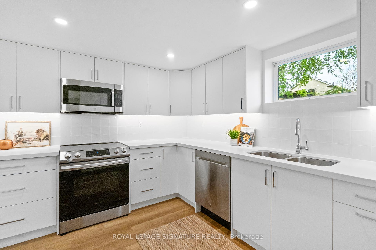
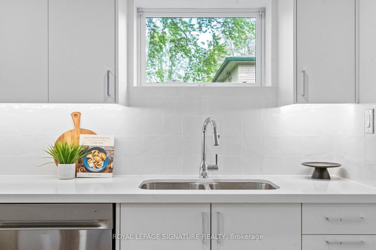



































| It doesn't get much better than this! Welcome to 238 Gamma Street - a newly renovated unit with over 960 square feet PLUS and additional ~150 square feet of storage space. This unit has been professionally renovated and boasts a beautiful, stylish and MASSIVE kitchen with more storage space than you'll know what to do with. A dedicated spot for FIDO's food, or a broom closet rounds out the kitchen, along with your second egress, oversized window that lets in plenty of natural light. The bedroom has a double door closet and glass door which lets light spill into the generous-sized family/dining room. The bathroom has been stylishly updated, complete with sliding shower door and modern black accents. A work from home space keeps work out of your living space and a large ensuite laundry rounds out the unit. The whole home has been professionally sound proofed to allow for quiet enjoyment. Modern flooring and dimmable pot lights throughout. This unit comes with one parking spot. Very close to the Gardiner/QEW, 427,Toronto Pearson International Airport, Sherway Gardens, and Lake Ontario. Highs Speed Internet and TV Wall Mount Included. Furnished option available. |
| Price | $2,000 |
| Taxes: | $0.00 |
| Occupancy: | Vacant |
| Address: | 238 Gamma Stre , Toronto, M8W 4G8, Toronto |
| Directions/Cross Streets: | Evans and Brownsline |
| Rooms: | 6 |
| Bedrooms: | 1 |
| Bedrooms +: | 0 |
| Family Room: | F |
| Basement: | Finished wit |
| Furnished: | Unfu |
| Washroom Type | No. of Pieces | Level |
| Washroom Type 1 | 3 | Basement |
| Washroom Type 2 | 0 | |
| Washroom Type 3 | 0 | |
| Washroom Type 4 | 0 | |
| Washroom Type 5 | 0 |
| Total Area: | 0.00 |
| Property Type: | Detached |
| Style: | Bungalow |
| Exterior: | Brick |
| Garage Type: | None |
| (Parking/)Drive: | Available |
| Drive Parking Spaces: | 1 |
| Park #1 | |
| Parking Type: | Available |
| Park #2 | |
| Parking Type: | Available |
| Pool: | None |
| Laundry Access: | Ensuite |
| Approximatly Square Footage: | 700-1100 |
| CAC Included: | N |
| Water Included: | N |
| Cabel TV Included: | N |
| Common Elements Included: | N |
| Heat Included: | N |
| Parking Included: | Y |
| Condo Tax Included: | N |
| Building Insurance Included: | N |
| Fireplace/Stove: | N |
| Heat Type: | Forced Air |
| Central Air Conditioning: | Central Air |
| Central Vac: | N |
| Laundry Level: | Syste |
| Ensuite Laundry: | F |
| Sewers: | Sewer |
| Although the information displayed is believed to be accurate, no warranties or representations are made of any kind. |
| ROYAL LEPAGE SIGNATURE REALTY |
- Listing -1 of 0
|
|

Sachi Patel
Broker
Dir:
647-702-7117
Bus:
6477027117
| Virtual Tour | Book Showing | Email a Friend |
Jump To:
At a Glance:
| Type: | Freehold - Detached |
| Area: | Toronto |
| Municipality: | Toronto W06 |
| Neighbourhood: | Alderwood |
| Style: | Bungalow |
| Lot Size: | x 0.00() |
| Approximate Age: | |
| Tax: | $0 |
| Maintenance Fee: | $0 |
| Beds: | 1 |
| Baths: | 1 |
| Garage: | 0 |
| Fireplace: | N |
| Air Conditioning: | |
| Pool: | None |
Locatin Map:

Listing added to your favorite list
Looking for resale homes?

By agreeing to Terms of Use, you will have ability to search up to 292944 listings and access to richer information than found on REALTOR.ca through my website.

