
![]()
$437,000
Available - For Sale
Listing ID: X12161889
486 Via Verona Aven , Barrhaven, K2J 6B3, Ottawa
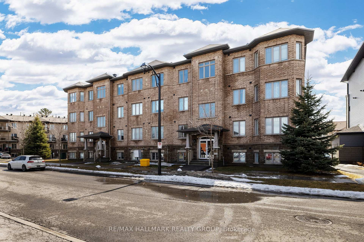
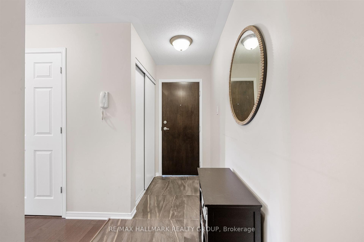
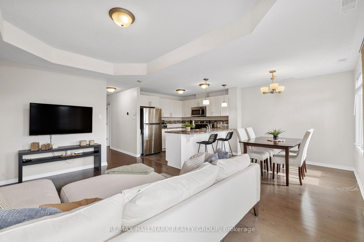
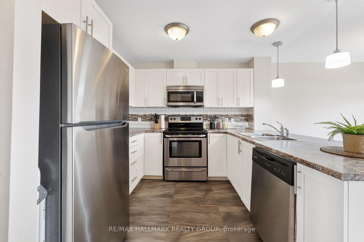
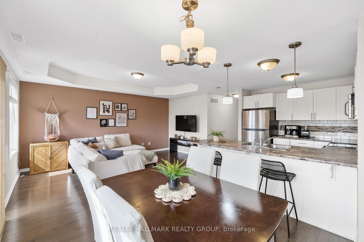
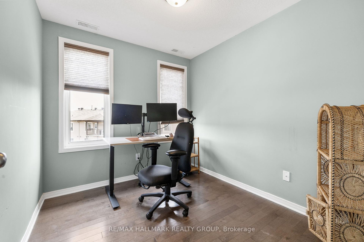
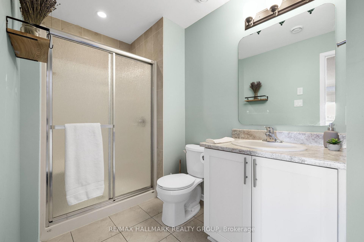
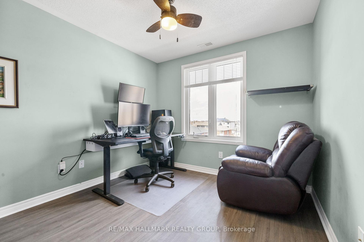

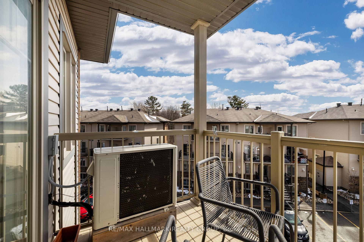
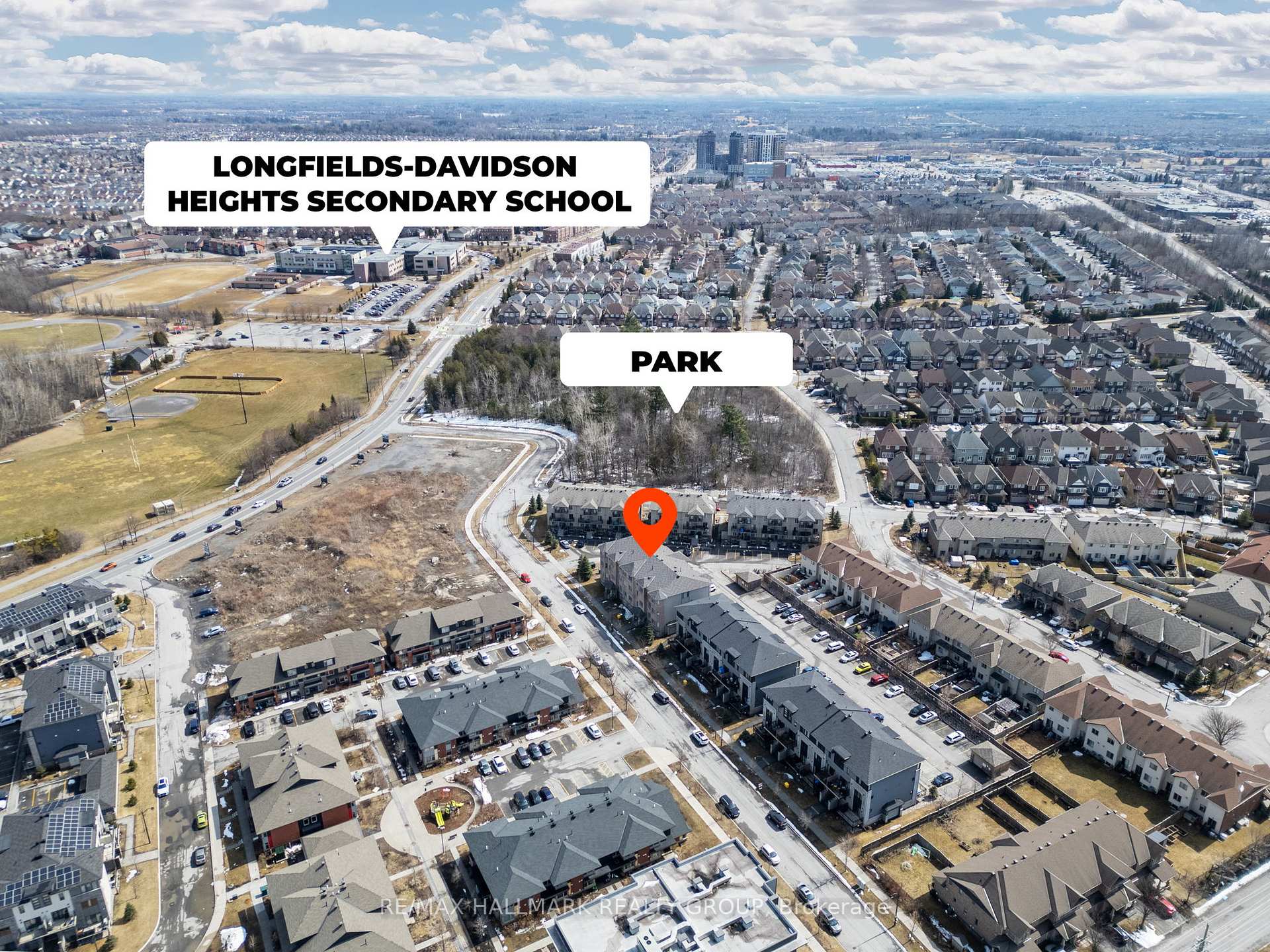
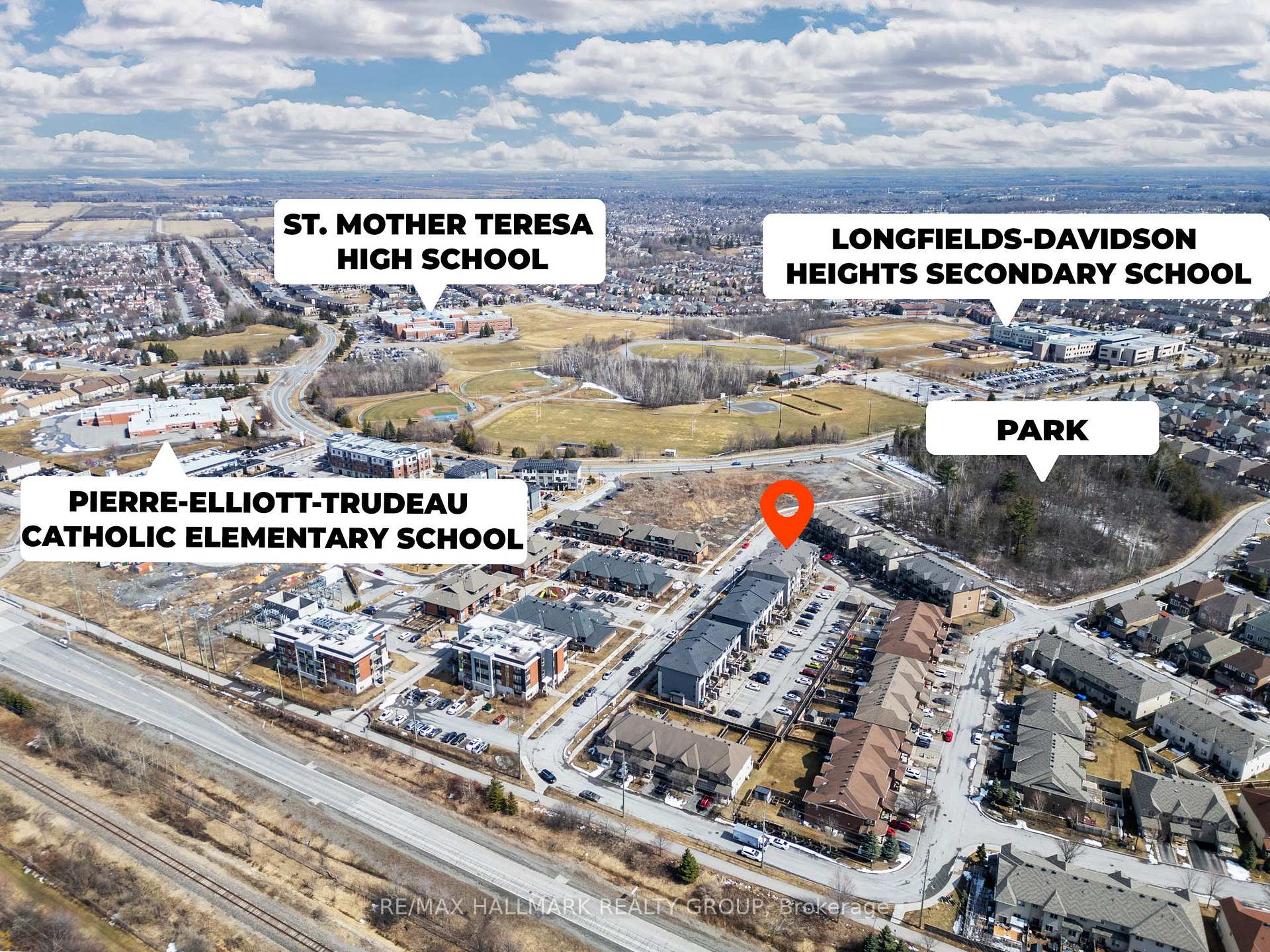
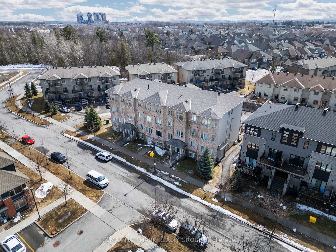
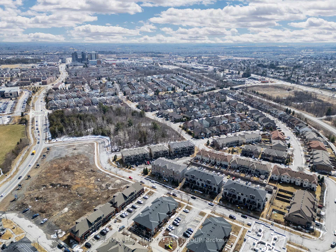
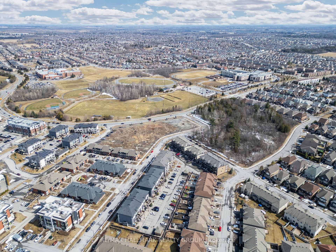
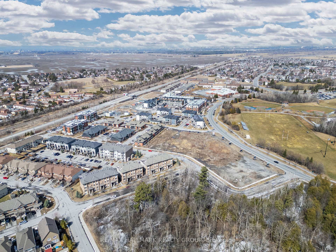
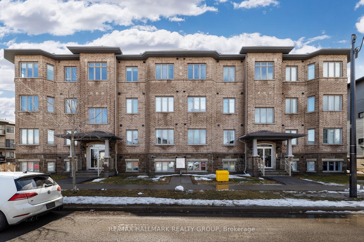
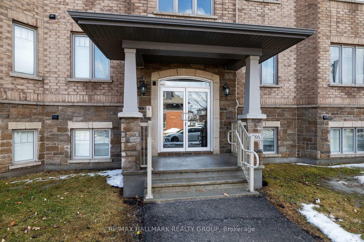
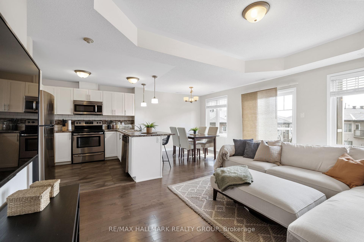
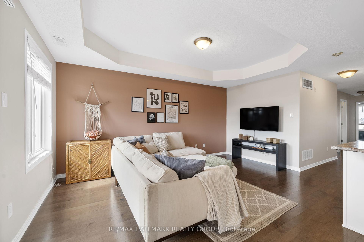
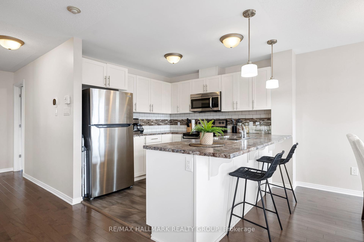
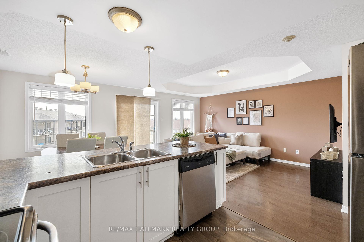
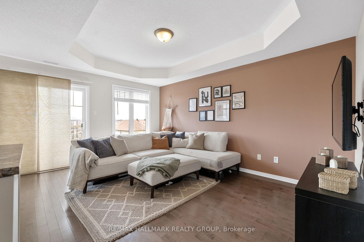
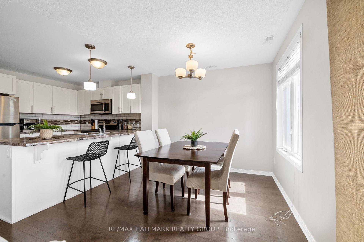
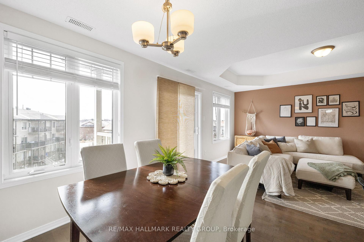
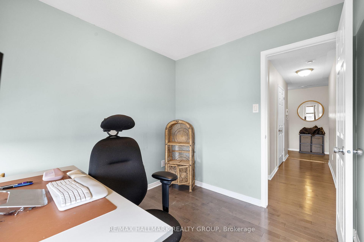
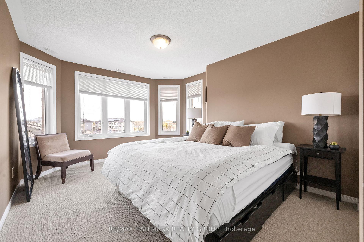
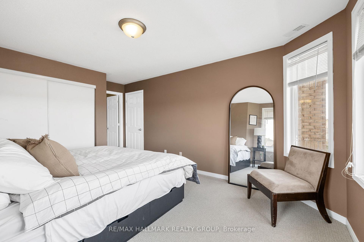
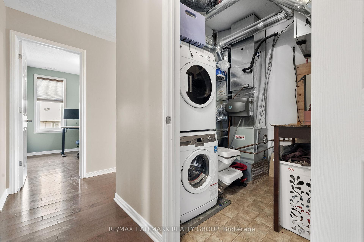
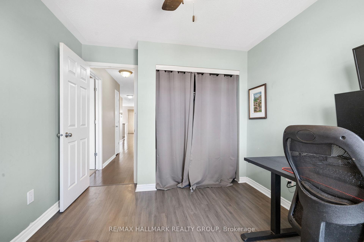
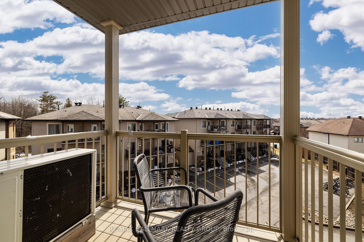
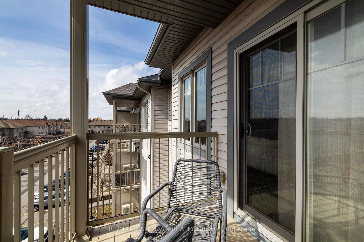
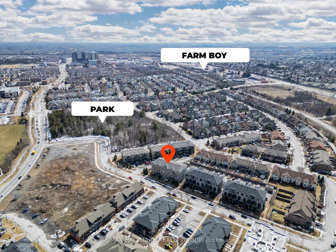
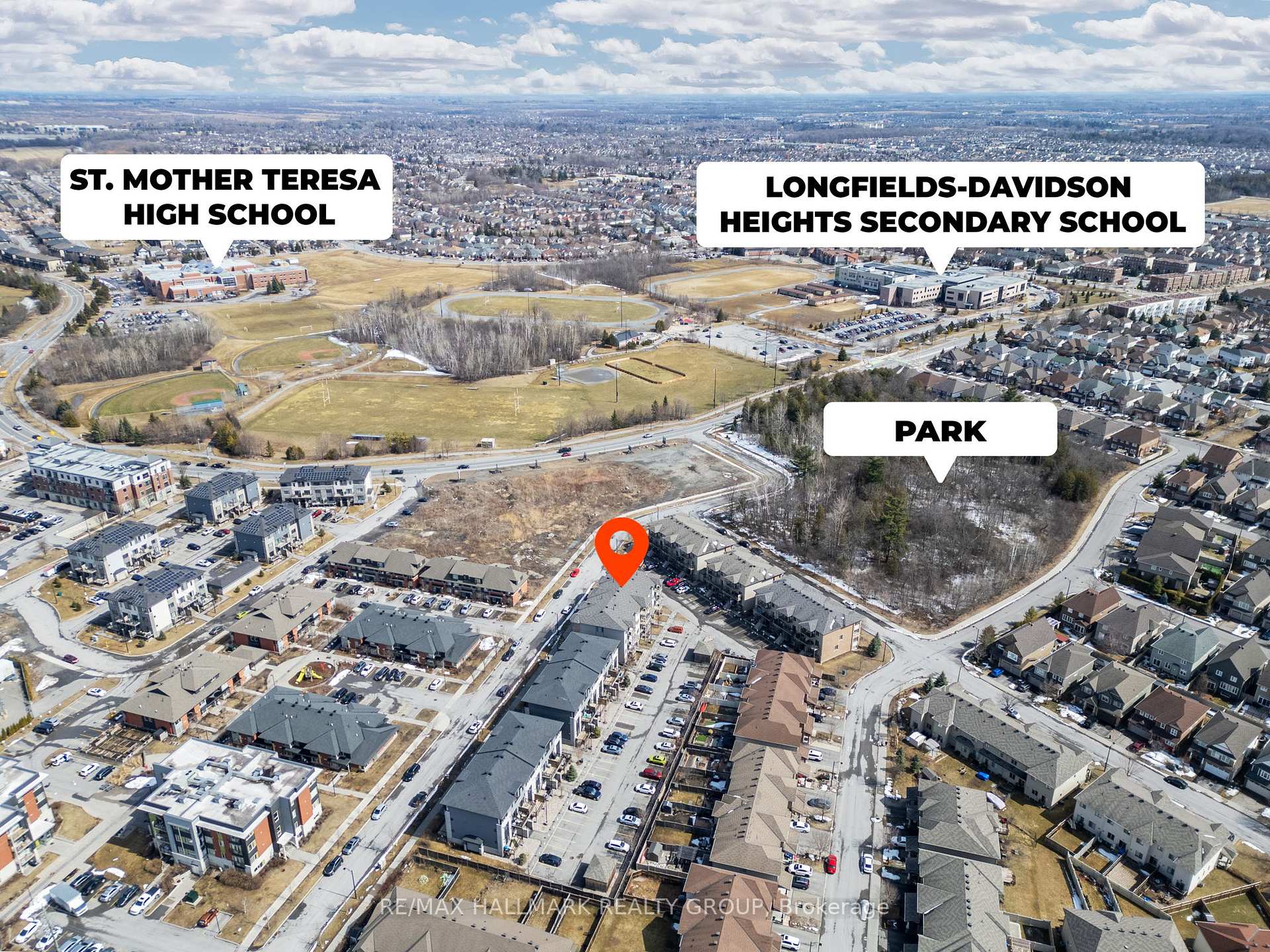

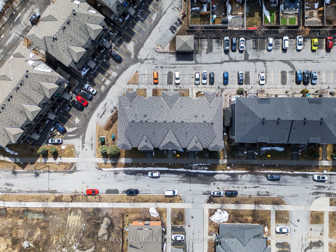
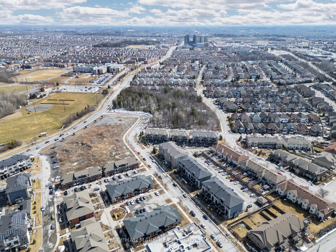
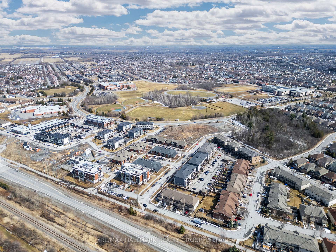
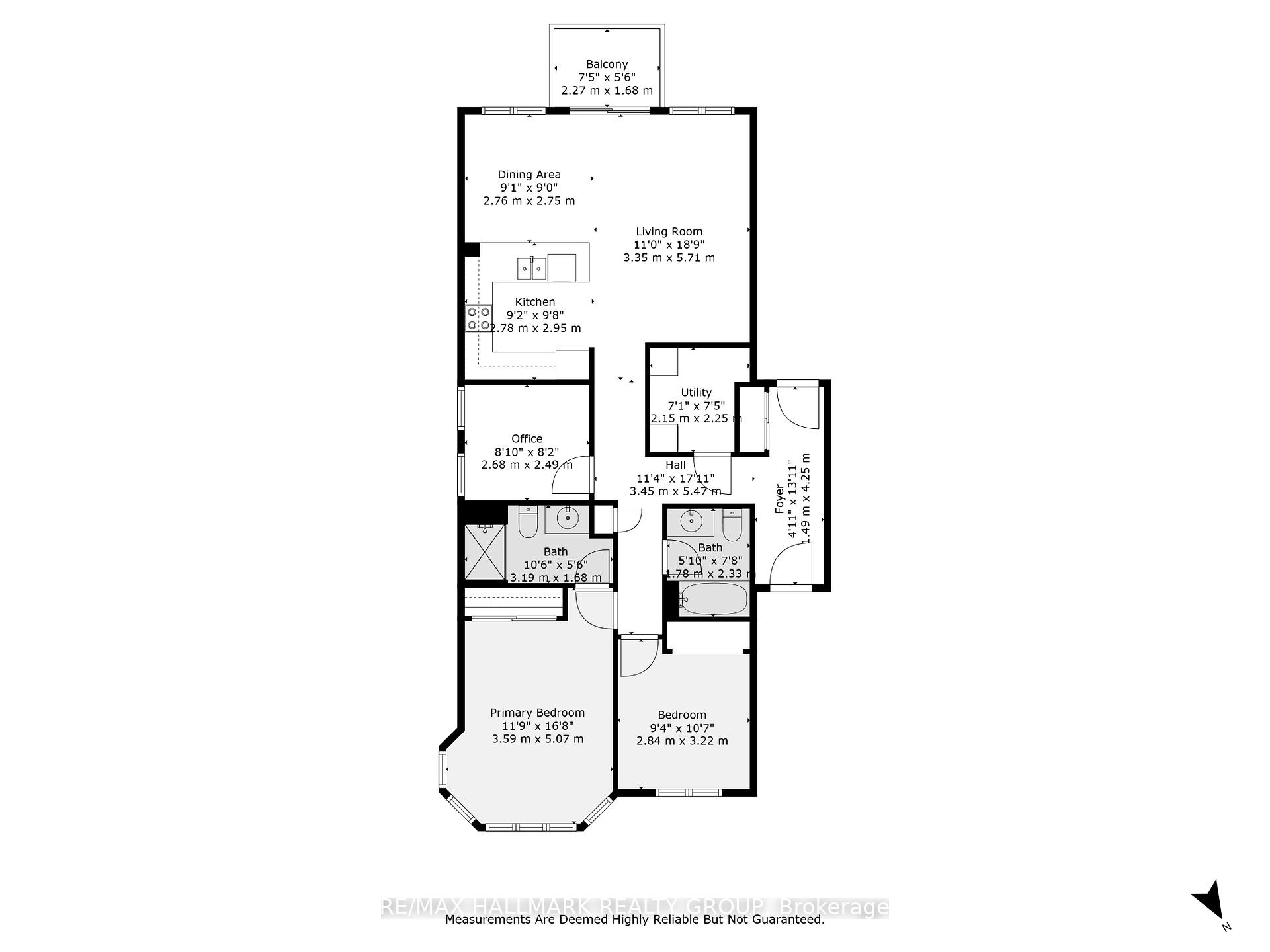
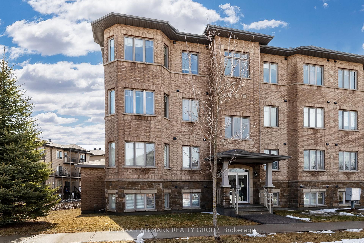

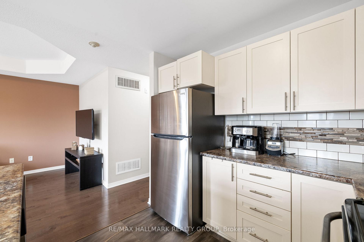
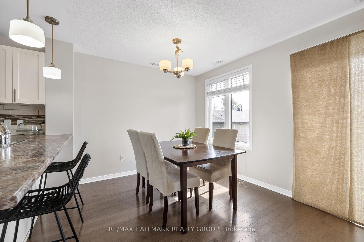
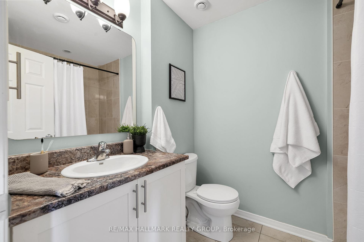
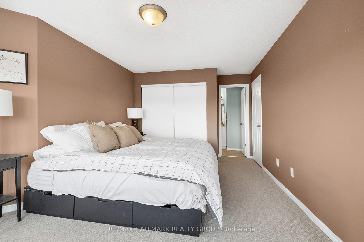
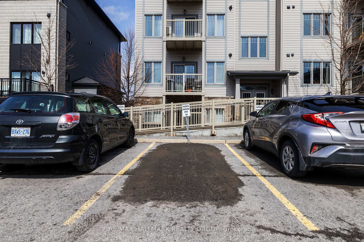














































| Welcome to this bright and spacious top-floor corner unit in the heart of Longfields! This beautifully maintained 2-bedroom + den, 2-bath condo offers an open-concept layout bathed in natural light from oversized windows, creating a warm and inviting atmosphere the moment you step inside. Enjoy the privacy and peace of top-floor living with no neighbours above and once you're home, all your living space is on one convenient level. The modern neutral palette, hardwood floors, and stylish finishes create a warm and inviting atmosphere. The kitchen boasts stainless steel appliances and a generous peninsula with a double sink, overlooking the dining area - perfect for entertaining! The living room features an elegant coffered ceiling and patio doors leading to your private 8'11" x 8' deck, ideal for morning coffee or winding down while enjoying the sunset. Wake up with the sunrise, in your primary bedroom which impresses with a charming turret-style design and a 3-piece ensuite, while the spacious second bedroom and convenient utility/storage room with in-unit laundry complete this incredible home. Located in the vibrant Longfields neighbourhood, this condo is steps from top-rated schools, parks, bike paths, groceries, restaurants, and the nearby transit station, offering seamless access to everything you need. Whether you're a first-time buyer, investor, or down-sizer, this low-maintenance lifestyle retreat is not to be missed. Book your showing today! |
| Price | $437,000 |
| Taxes: | $3001.06 |
| Occupancy: | Owner |
| Address: | 486 Via Verona Aven , Barrhaven, K2J 6B3, Ottawa |
| Postal Code: | K2J 6B3 |
| Province/State: | Ottawa |
| Directions/Cross Streets: | Via Verona Ave & Longfields Dr |
| Level/Floor | Room | Length(ft) | Width(ft) | Descriptions | |
| Room 1 | Main | Foyer | 4.89 | 13.94 | |
| Room 2 | Main | Kitchen | 9.12 | 9.68 | |
| Room 3 | Main | Living Ro | 10.99 | 18.73 | |
| Room 4 | Main | Dining Ro | 9.05 | 9.02 | |
| Room 5 | Main | Office | 8.79 | 8.17 | |
| Room 6 | Main | Primary B | 11.78 | 16.63 | |
| Room 7 | Main | Bathroom | 5.51 | 3 Pc Ensuite | |
| Room 8 | Main | Bedroom 2 | 9.32 | 10.56 | |
| Room 9 | Main | Bathroom | 5.84 | 7.64 | 4 Pc Bath |
| Washroom Type | No. of Pieces | Level |
| Washroom Type 1 | 4 | |
| Washroom Type 2 | 3 | |
| Washroom Type 3 | 0 | |
| Washroom Type 4 | 0 | |
| Washroom Type 5 | 0 |
| Total Area: | 0.00 |
| Washrooms: | 2 |
| Heat Type: | Forced Air |
| Central Air Conditioning: | Central Air |
$
%
Years
This calculator is for demonstration purposes only. Always consult a professional
financial advisor before making personal financial decisions.
| Although the information displayed is believed to be accurate, no warranties or representations are made of any kind. |
| RE/MAX HALLMARK REALTY GROUP |
- Listing -1 of 0
|
|

Sachi Patel
Broker
Dir:
647-702-7117
Bus:
6477027117
| Book Showing | Email a Friend |
Jump To:
At a Glance:
| Type: | Com - Condo Apartment |
| Area: | Ottawa |
| Municipality: | Barrhaven |
| Neighbourhood: | 7706 - Barrhaven - Longfields |
| Style: | 1 Storey/Apt |
| Lot Size: | x 0.00() |
| Approximate Age: | |
| Tax: | $3,001.06 |
| Maintenance Fee: | $311.77 |
| Beds: | 2 |
| Baths: | 2 |
| Garage: | 0 |
| Fireplace: | N |
| Air Conditioning: | |
| Pool: |
Locatin Map:
Payment Calculator:

Listing added to your favorite list
Looking for resale homes?

By agreeing to Terms of Use, you will have ability to search up to 292944 listings and access to richer information than found on REALTOR.ca through my website.

