
![]()
$525,000
Available - For Sale
Listing ID: X12161979
7 St Mary's Stre , Perth East, N0K 1M0, Perth

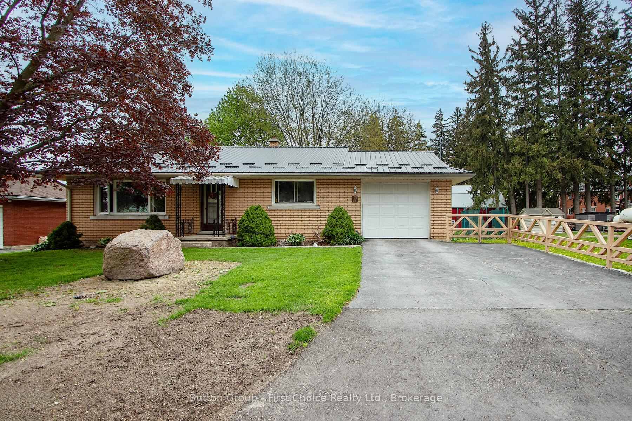
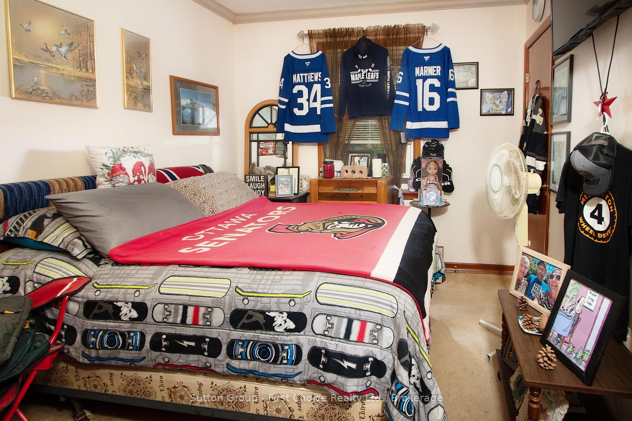
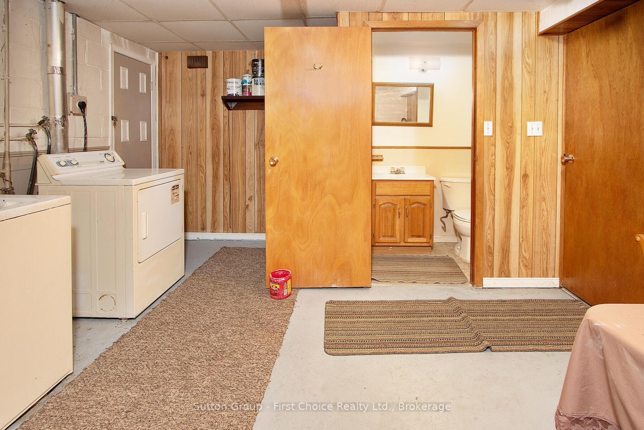
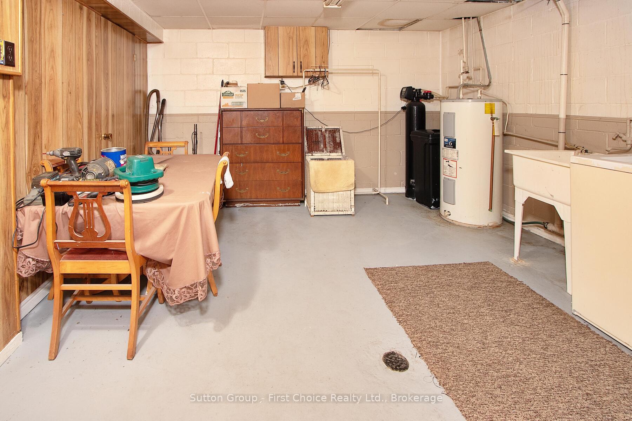
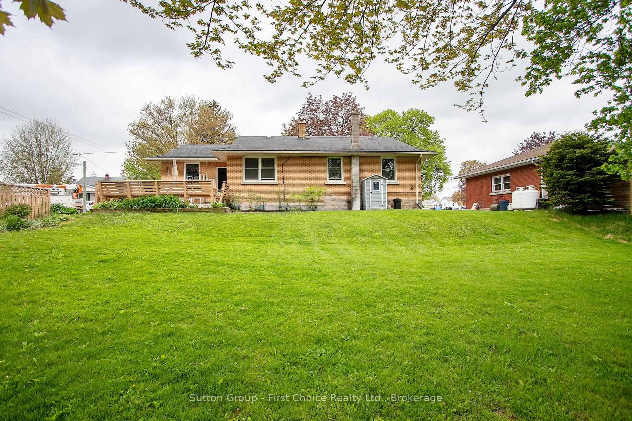
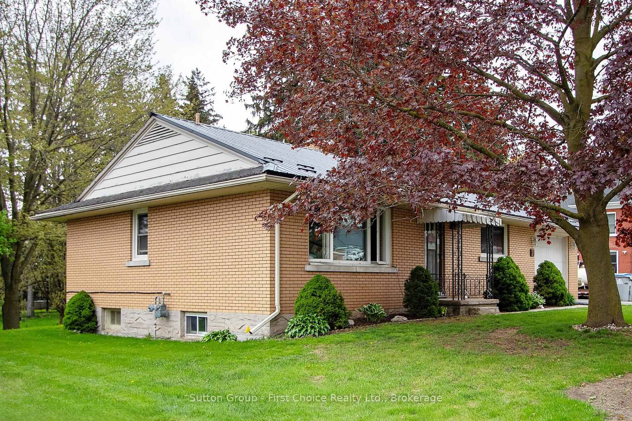


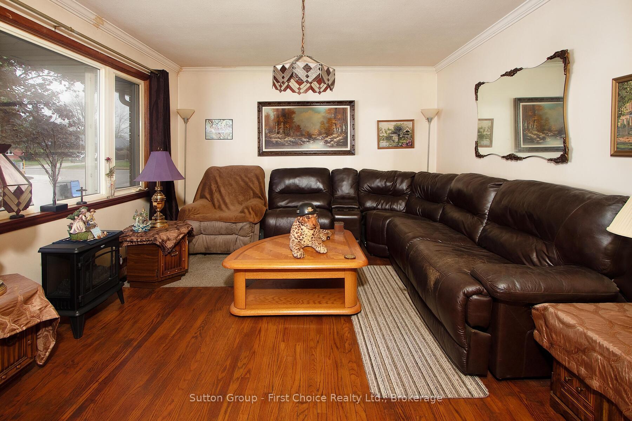
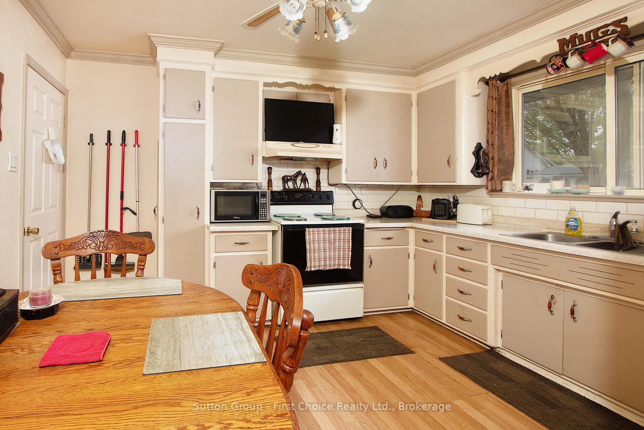
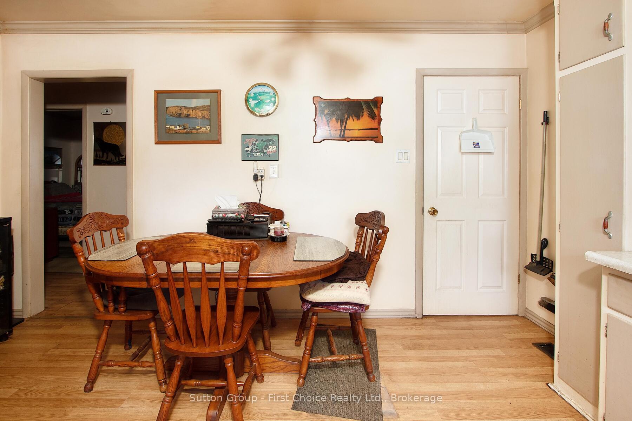



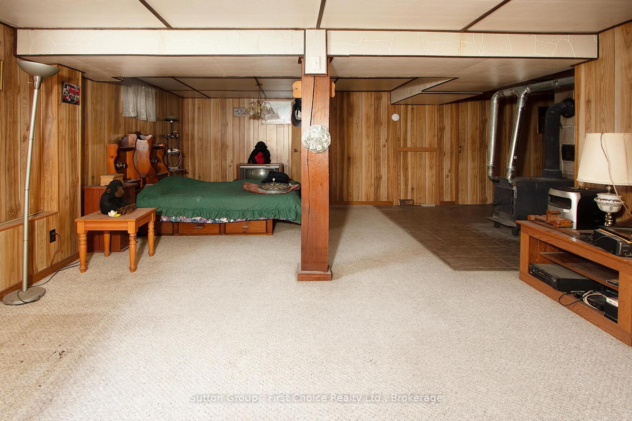
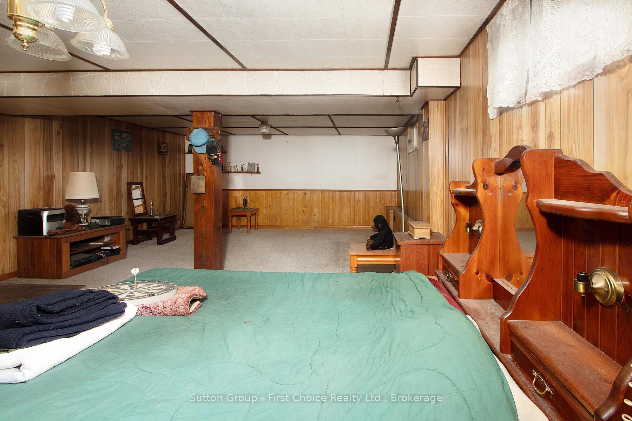
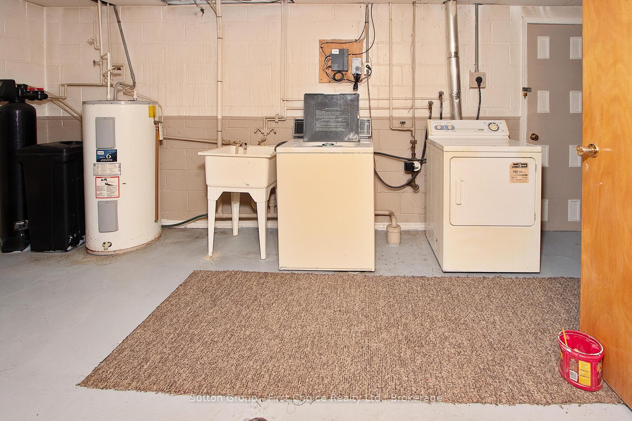

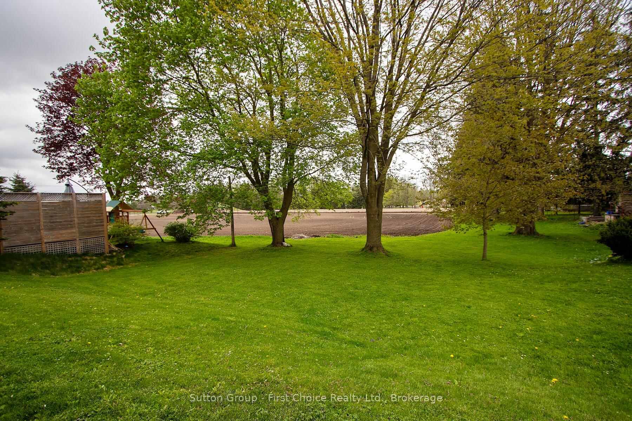
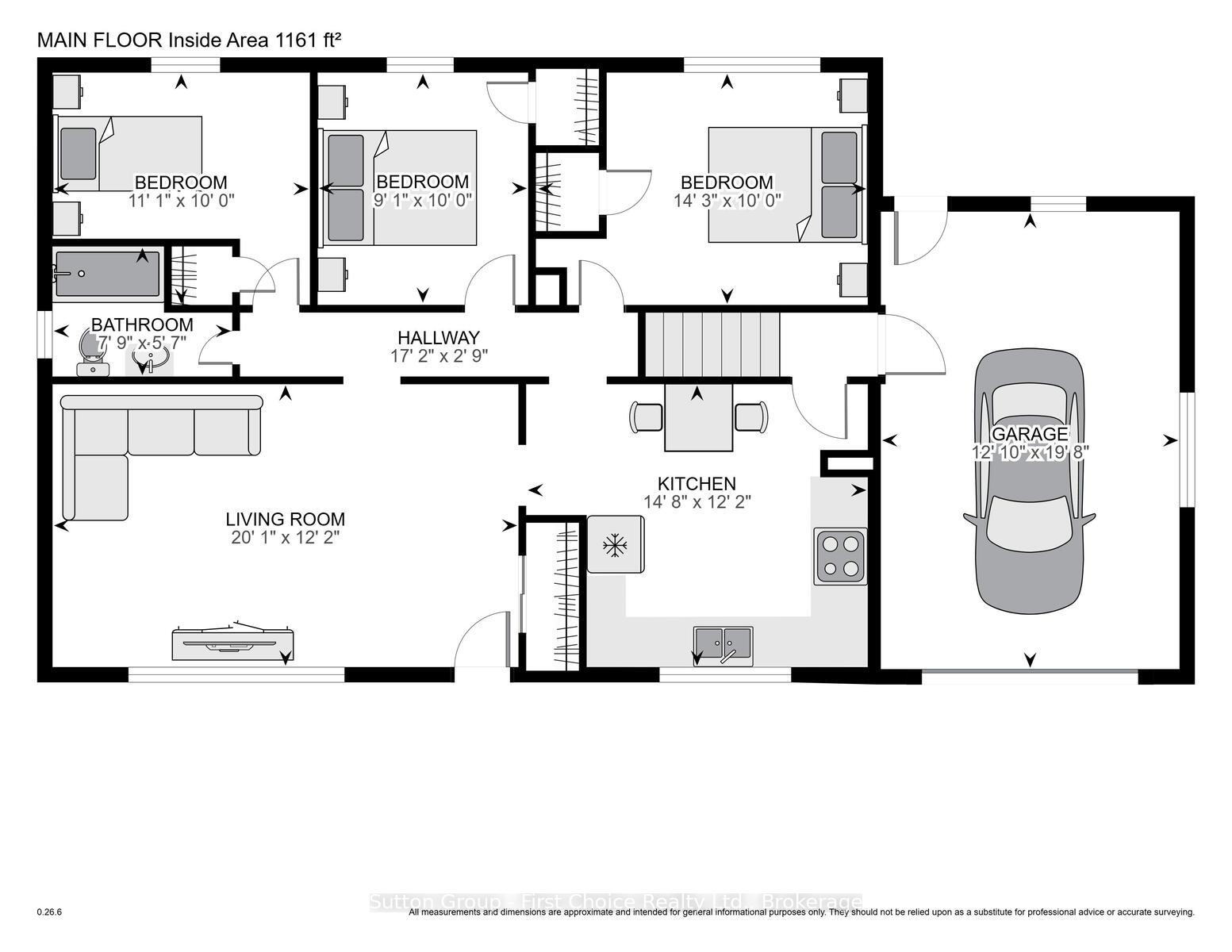
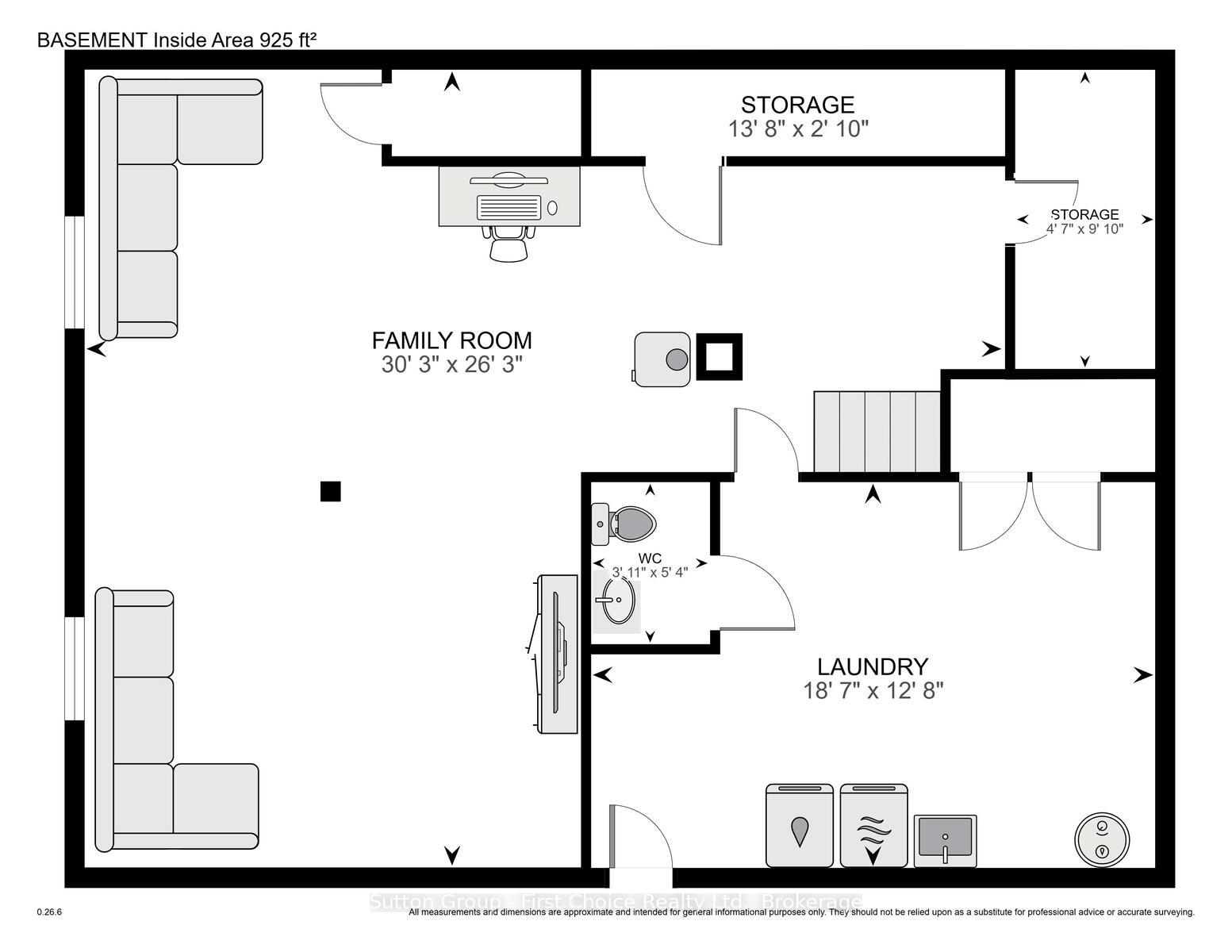






















| Welcome to this solid 3-bedroom bungalow nestled in a quiet, mature, family-friendly neighbourhood. Set on a generously sized lot with a large backyard, this home offers plenty of outdoor space for gardening, entertaining, or future expansion.Inside, the main floor features a functional layout with three well-proportioned bedrooms, a bright living area, and a cozy eat-in kitchen. While the interior is dated, it offers a fantastic opportunity for customization and upgrades to suit your personal style.The partially finished basement includes a spacious rec room and ample storage! This home is perfect for first-time buyers, investors, or anyone looking to put their personal touch on a property with great bones. Close to schools, parks, & small amenities.Don't miss the chance to unlock this home's full potential, book your showing today! |
| Price | $525,000 |
| Taxes: | $2164.00 |
| Assessment Year: | 2024 |
| Occupancy: | Tenant |
| Address: | 7 St Mary's Stre , Perth East, N0K 1M0, Perth |
| Acreage: | < .50 |
| Directions/Cross Streets: | Mill St E & St marys St |
| Rooms: | 8 |
| Bedrooms: | 3 |
| Bedrooms +: | 0 |
| Family Room: | T |
| Basement: | Full, Partially Fi |
| Washroom Type | No. of Pieces | Level |
| Washroom Type 1 | 2 | Basement |
| Washroom Type 2 | 4 | Main |
| Washroom Type 3 | 0 | |
| Washroom Type 4 | 0 | |
| Washroom Type 5 | 0 | |
| Washroom Type 6 | 2 | Basement |
| Washroom Type 7 | 4 | Main |
| Washroom Type 8 | 0 | |
| Washroom Type 9 | 0 | |
| Washroom Type 10 | 0 |
| Total Area: | 0.00 |
| Approximatly Age: | 51-99 |
| Property Type: | Detached |
| Style: | Bungalow |
| Exterior: | Brick |
| Garage Type: | Attached |
| (Parking/)Drive: | Private Do |
| Drive Parking Spaces: | 2 |
| Park #1 | |
| Parking Type: | Private Do |
| Park #2 | |
| Parking Type: | Private Do |
| Pool: | None |
| Approximatly Age: | 51-99 |
| Approximatly Square Footage: | 1100-1500 |
| Property Features: | Park, Place Of Worship |
| CAC Included: | N |
| Water Included: | N |
| Cabel TV Included: | N |
| Common Elements Included: | N |
| Heat Included: | N |
| Parking Included: | N |
| Condo Tax Included: | N |
| Building Insurance Included: | N |
| Fireplace/Stove: | Y |
| Heat Type: | Forced Air |
| Central Air Conditioning: | None |
| Central Vac: | N |
| Laundry Level: | Syste |
| Ensuite Laundry: | F |
| Sewers: | Sewer |
$
%
Years
This calculator is for demonstration purposes only. Always consult a professional
financial advisor before making personal financial decisions.
| Although the information displayed is believed to be accurate, no warranties or representations are made of any kind. |
| Sutton Group - First Choice Realty Ltd. |
- Listing -1 of 0
|
|

Sachi Patel
Broker
Dir:
647-702-7117
Bus:
6477027117
| Virtual Tour | Book Showing | Email a Friend |
Jump To:
At a Glance:
| Type: | Freehold - Detached |
| Area: | Perth |
| Municipality: | Perth East |
| Neighbourhood: | Milverton |
| Style: | Bungalow |
| Lot Size: | x 0.00(Feet) |
| Approximate Age: | 51-99 |
| Tax: | $2,164 |
| Maintenance Fee: | $0 |
| Beds: | 3 |
| Baths: | 4 |
| Garage: | 0 |
| Fireplace: | Y |
| Air Conditioning: | |
| Pool: | None |
Locatin Map:
Payment Calculator:

Listing added to your favorite list
Looking for resale homes?

By agreeing to Terms of Use, you will have ability to search up to 299760 listings and access to richer information than found on REALTOR.ca through my website.

