
![]()
$1,188,800
Available - For Sale
Listing ID: W12161987
409 Rustic Road , Toronto, M6L 1W8, Toronto
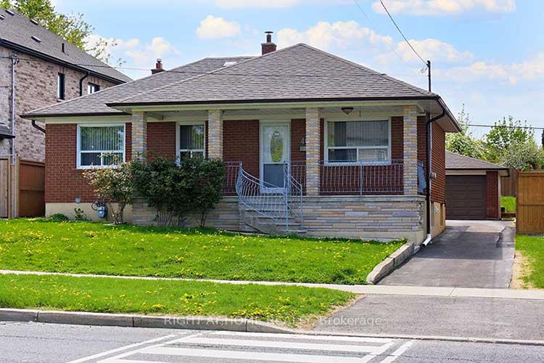
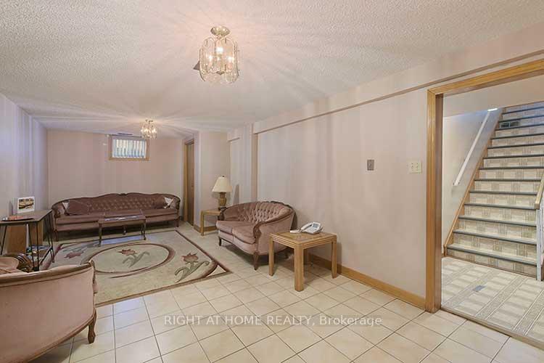
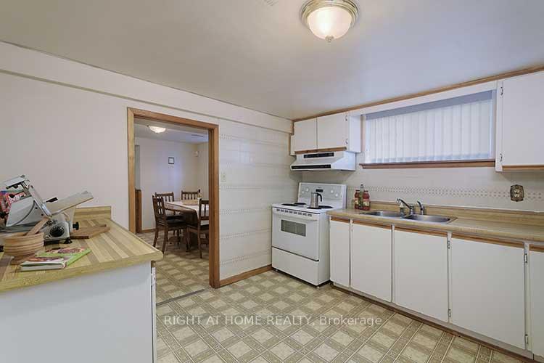
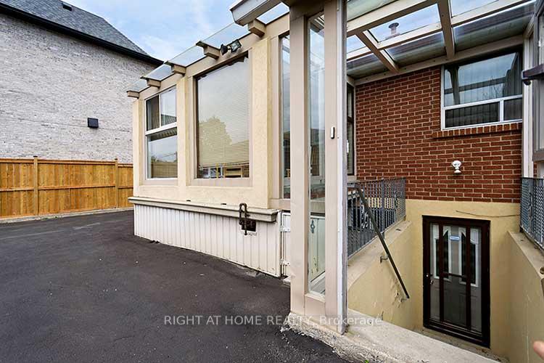
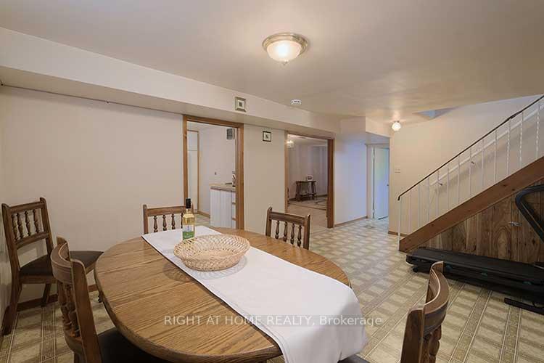
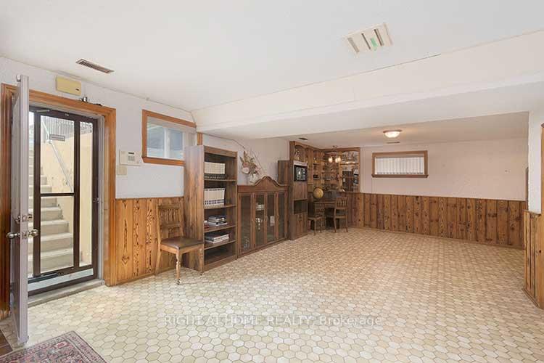
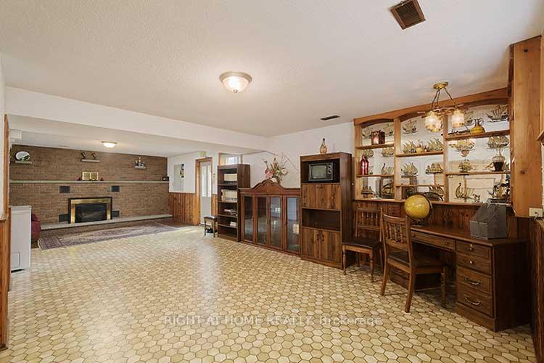
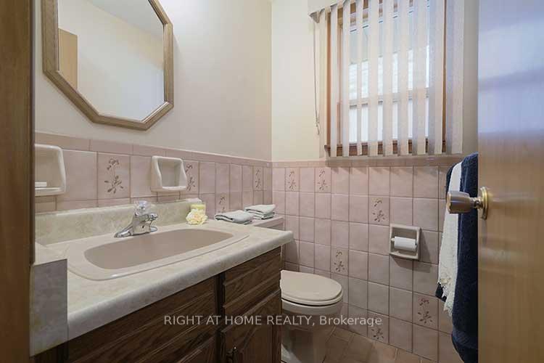
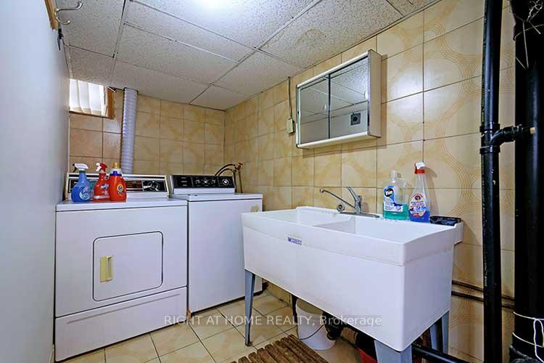
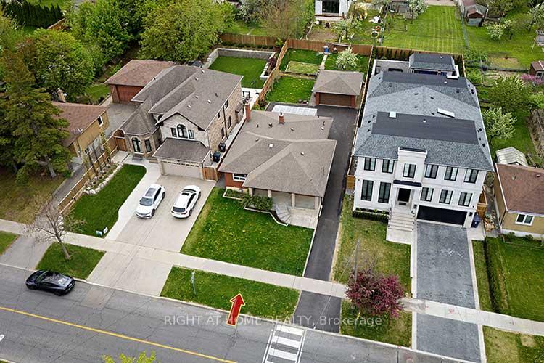
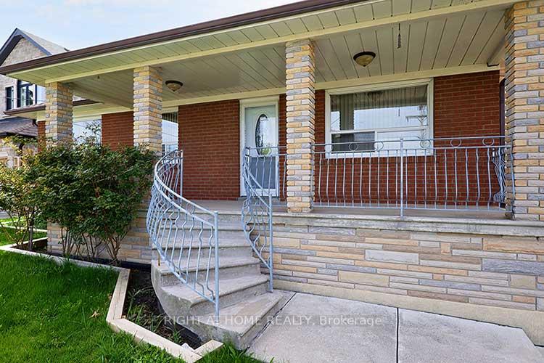
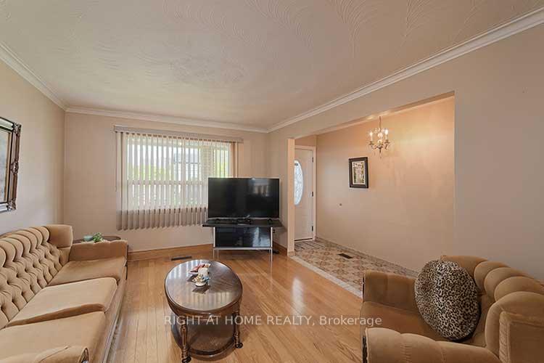
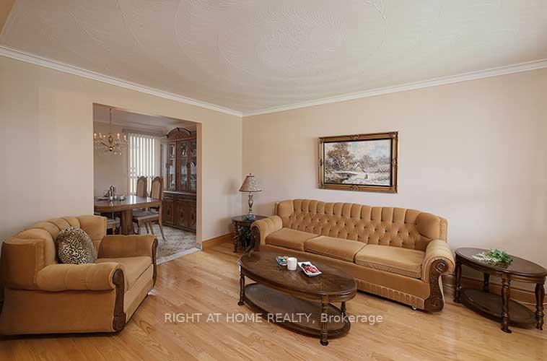

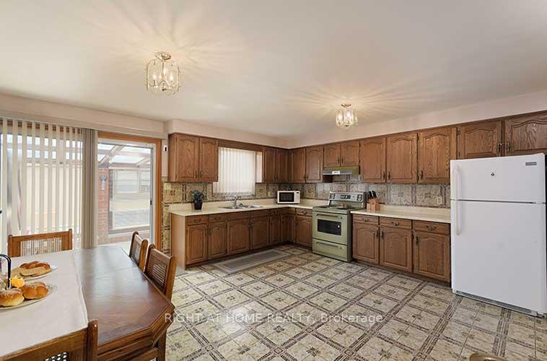

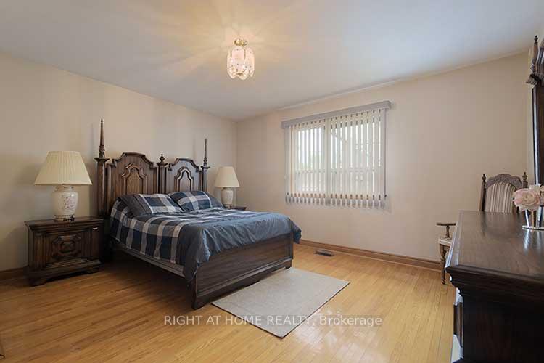
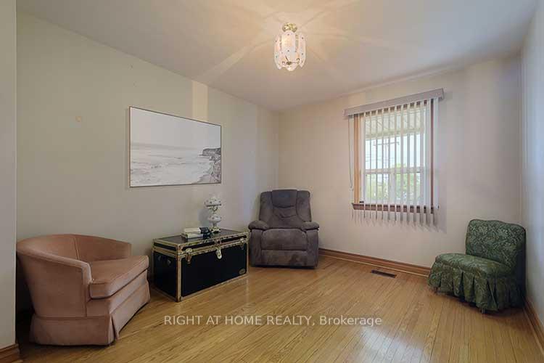
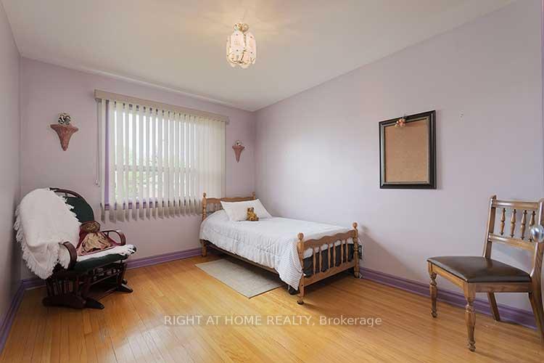
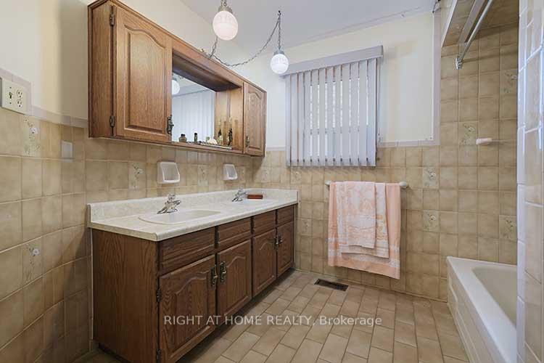
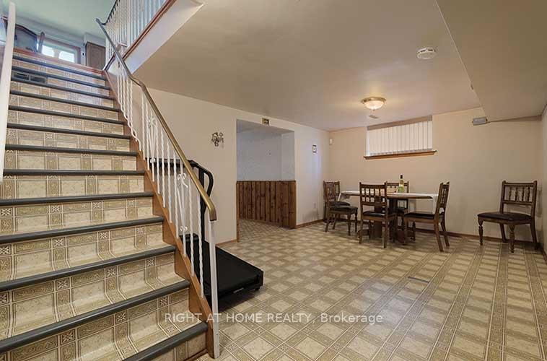





















| Desireable Maple Leaf Location - Offering abundant space featuring a large Extension, ideal for 2 famlies as lower level is complete with a potential Self contained Separate in-law apartment. Large 50x150 foot lot with a double car garage. The extended addition features a large 20x15 eat in kitchen with walk out to sunroom, plenty of light. 3 Bedrooms on main level, large 6pc bath, master bedroom with 2 piece bath and double closets. Basement complete with Separate Private Walk up, Self contained large unit ideal for potential income, great for , First Time buyers (rental income possibility) or renovate to build your dream home. Backyard is complete with garden and ideal canvas to finish on your own. Minutes to top rated schools, shopping malls, grocery stores, TTC and Transit, minutes to HWY 401 and HWY 400. Book your showing today |
| Price | $1,188,800 |
| Taxes: | $4921.00 |
| Assessment Year: | 2024 |
| Occupancy: | Partial |
| Address: | 409 Rustic Road , Toronto, M6L 1W8, Toronto |
| Directions/Cross Streets: | Maple Leaf and Culford |
| Rooms: | 6 |
| Rooms +: | 4 |
| Bedrooms: | 3 |
| Bedrooms +: | 1 |
| Family Room: | T |
| Basement: | Apartment, Separate Ent |
| Level/Floor | Room | Length(ft) | Width(ft) | Descriptions | |
| Room 1 | Main | Living Ro | 13.97 | 11.97 | Hardwood Floor, Large Window |
| Room 2 | Main | Dining Ro | 13.97 | 9.97 | Ceramic Floor |
| Room 3 | Main | Kitchen | 19.98 | 14.76 | Walk-Out, Eat-in Kitchen, W/O To Sundeck |
| Room 4 | Main | Primary B | 14.76 | 13.97 | Hardwood Floor, 2 Pc Ensuite, Double Closet |
| Room 5 | Main | Bedroom 2 | 9.97 | 10.99 | Hardwood Floor, Closet |
| Room 6 | Main | Bedroom 3 | 9.97 | 10.99 | Hardwood Floor, Closet |
| Room 7 | Lower | Kitchen | 11.97 | 11.97 | Vinyl Floor |
| Room 8 | Lower | Great Roo | 24.99 | 13.97 | Vinyl Floor |
| Room 9 | Lower | Recreatio | 19.98 | 10.99 | Ceramic Floor |
| Room 10 | Lower | Laundry | 9.84 | 6.56 | Ceramic Floor |
| Washroom Type | No. of Pieces | Level |
| Washroom Type 1 | 6 | Ground |
| Washroom Type 2 | 2 | Ground |
| Washroom Type 3 | 3 | Ground |
| Washroom Type 4 | 0 | |
| Washroom Type 5 | 0 |
| Total Area: | 0.00 |
| Property Type: | Detached |
| Style: | Bungalow |
| Exterior: | Brick |
| Garage Type: | Detached |
| Drive Parking Spaces: | 4 |
| Pool: | None |
| Approximatly Square Footage: | 1100-1500 |
| CAC Included: | N |
| Water Included: | N |
| Cabel TV Included: | N |
| Common Elements Included: | N |
| Heat Included: | N |
| Parking Included: | N |
| Condo Tax Included: | N |
| Building Insurance Included: | N |
| Fireplace/Stove: | Y |
| Heat Type: | Forced Air |
| Central Air Conditioning: | Central Air |
| Central Vac: | Y |
| Laundry Level: | Syste |
| Ensuite Laundry: | F |
| Elevator Lift: | False |
| Sewers: | Sewer |
$
%
Years
This calculator is for demonstration purposes only. Always consult a professional
financial advisor before making personal financial decisions.
| Although the information displayed is believed to be accurate, no warranties or representations are made of any kind. |
| RIGHT AT HOME REALTY |
- Listing -1 of 0
|
|

Sachi Patel
Broker
Dir:
647-702-7117
Bus:
6477027117
| Virtual Tour | Book Showing | Email a Friend |
Jump To:
At a Glance:
| Type: | Freehold - Detached |
| Area: | Toronto |
| Municipality: | Toronto W04 |
| Neighbourhood: | Maple Leaf |
| Style: | Bungalow |
| Lot Size: | x 150.00(Feet) |
| Approximate Age: | |
| Tax: | $4,921 |
| Maintenance Fee: | $0 |
| Beds: | 3+1 |
| Baths: | 3 |
| Garage: | 0 |
| Fireplace: | Y |
| Air Conditioning: | |
| Pool: | None |
Locatin Map:
Payment Calculator:

Listing added to your favorite list
Looking for resale homes?

By agreeing to Terms of Use, you will have ability to search up to 299760 listings and access to richer information than found on REALTOR.ca through my website.

