
![]()
$1,488,000
Available - For Sale
Listing ID: C12160171
264 Howland Aven , Toronto, M5R 3B6, Toronto
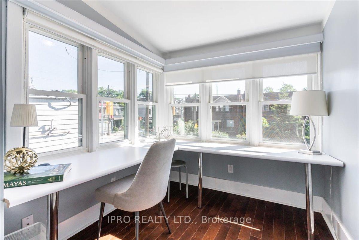
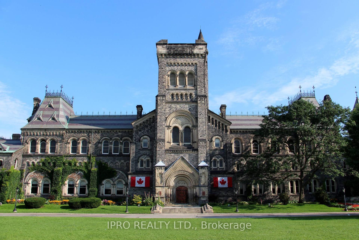
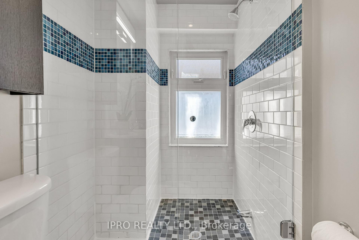
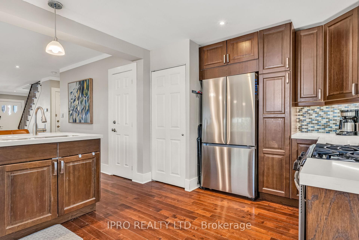
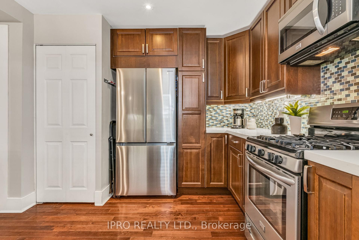
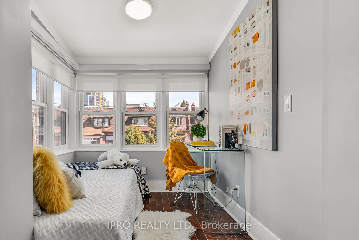
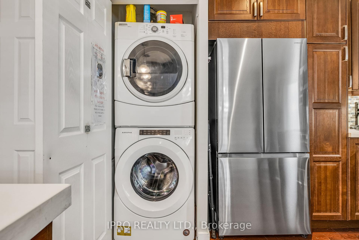
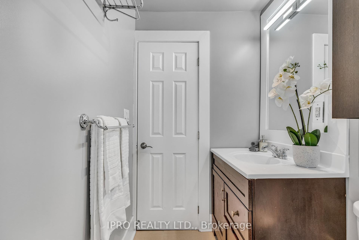
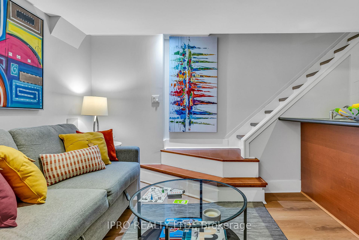
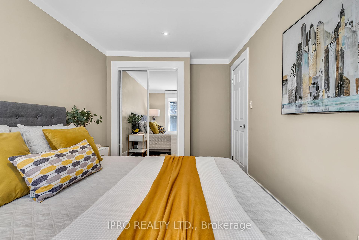
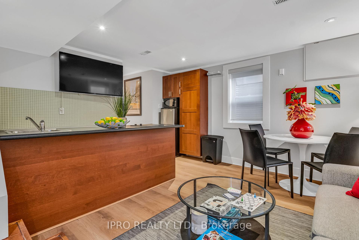
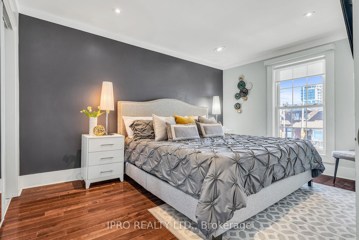
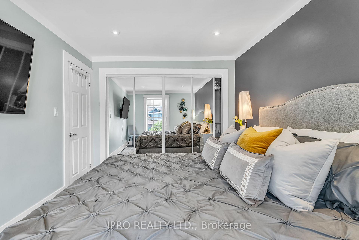
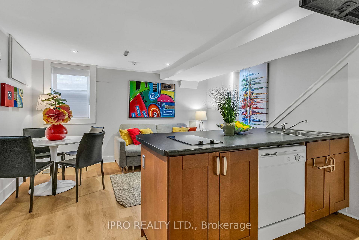
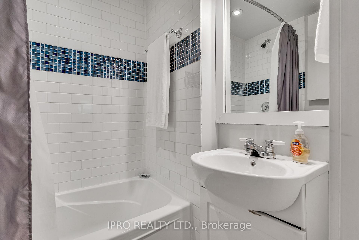
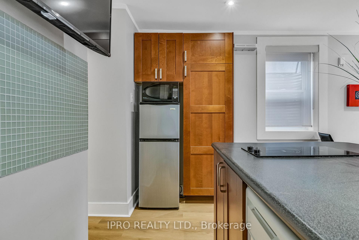
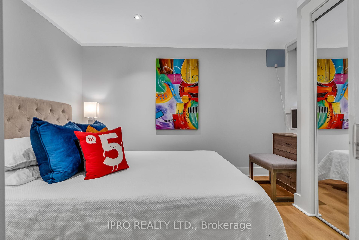
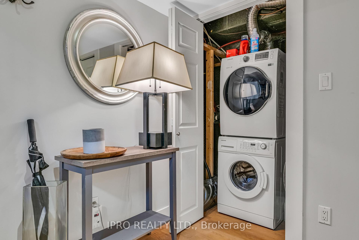
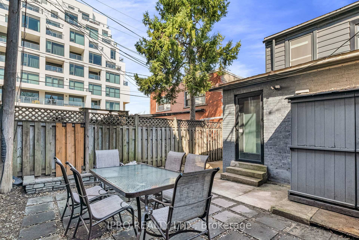
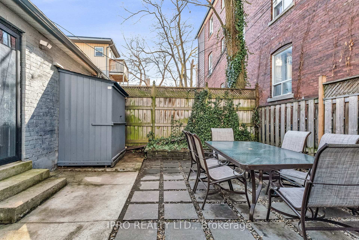
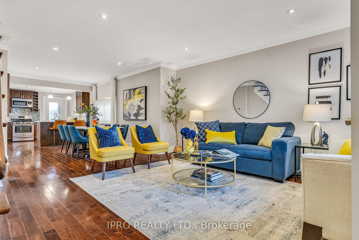
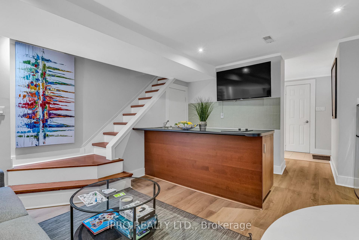
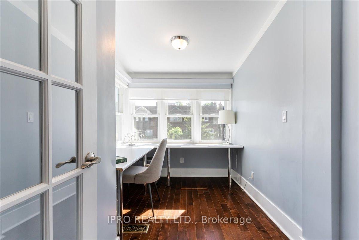
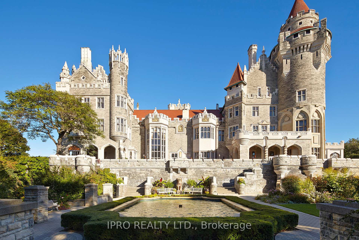
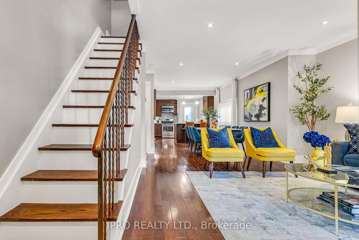
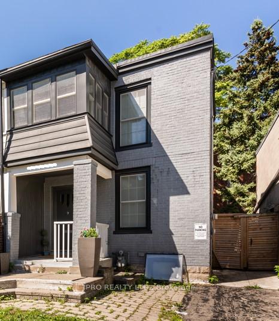

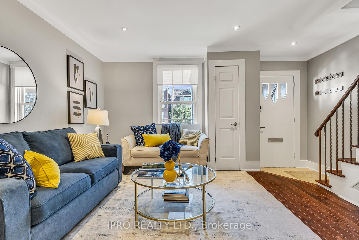
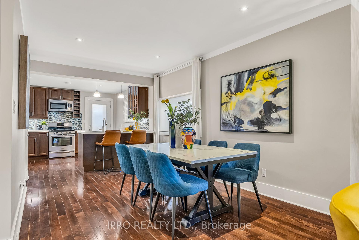
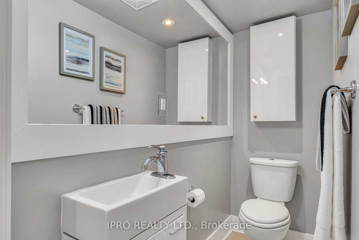

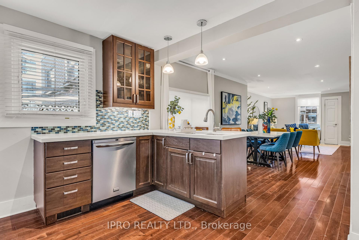
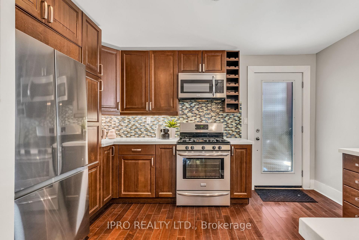
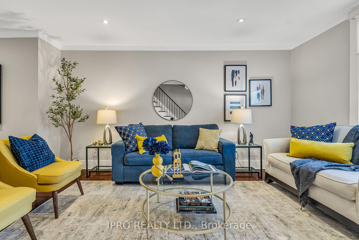
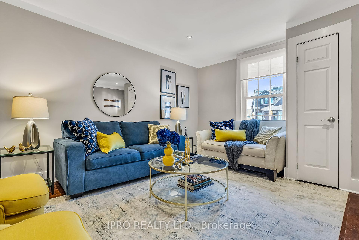
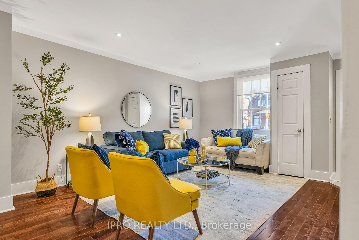
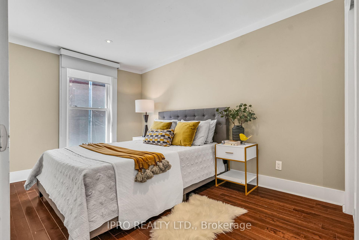

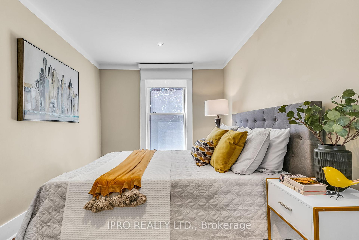
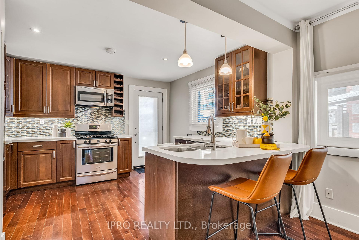
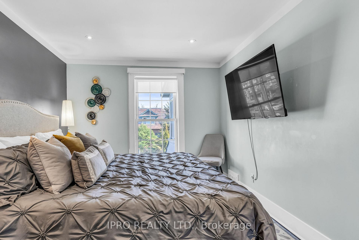
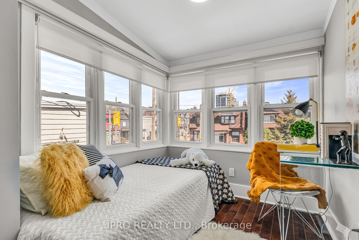
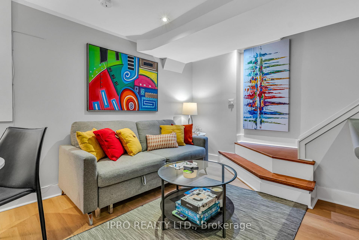











































| Fabulous opportunity to own a home in the Annex!! one of Toronto's most sought-after locations. Just steps away from lush parks, trendy shops, restaurants, the University of Toronto, Casa Loma, Bloor Street, Yorkville, and two Subway Stations. An exceptionally well maintained home with hundreds of thousands in upgrades that go beyond cosmetic upgrades, including FULLY updated electrical wiring, FULLY updated plumbing throughout (copper supply and interior PEX piping, master plastic PVC drains), basement underpinning and waterproofing, back water valve, HVAC, and updated windows (all updated in 2010) This home is the perfect blend of character and modern convenience. The open-concept main floor invites you in with a bright and airy layout, ideal for family gatherings. Gourmet kitchen featuring sleek stainless steel appliances, quartz countertops, and plenty of space for meal prep. A large pantry adds a layer of convenience. The main floor also boasts a powder room, for guest comfort. Upstairs, the three bedrooms offer serene retreats. Throughout the home, gleaming hardwood floors, carefully placed LED pot lights, and updated blinds create a warm atmosphere. The charming basement offers a separate entrance for those looking to make extra income, or access through the main house, for those looking to have a basement retreat for guests and children, with a cozy bedroom, a full bathroom, a kitchenette, and in-suite (second) washer & dryer. A versatile space for additional living space, rental income, a nanny or in-law suite. Enjoy the low-maintenance, fenced-in backyard, perfect for summer relaxation. With parking (two cars fit snugly) and ample storage including an exterior shed. This home is truly move-in ready. Home seller will provide 12 Month Home Systems and Appliances Warranty up to $15,000 Total Coverage. |
| Price | $1,488,000 |
| Taxes: | $5572.10 |
| Occupancy: | Owner |
| Address: | 264 Howland Aven , Toronto, M5R 3B6, Toronto |
| Directions/Cross Streets: | Spadina and Dupont |
| Rooms: | 7 |
| Rooms +: | 1 |
| Bedrooms: | 3 |
| Bedrooms +: | 1 |
| Family Room: | F |
| Basement: | Finished wit |
| Level/Floor | Room | Length(ft) | Width(ft) | Descriptions | |
| Room 1 | Main | Living Ro | 15.74 | 15.58 | Hardwood Floor, Window, Combined w/Dining |
| Room 2 | Main | Dining Ro | 13.58 | 9.74 | Hardwood Floor, Open Concept, Combined w/Kitchen |
| Room 3 | Main | Kitchen | 12.5 | 12.23 | Hardwood Floor, Combined w/Dining, Stainless Steel Appl |
| Room 4 | Second | Primary B | 12.82 | 9.68 | Hardwood Floor, Double Closet, Large Window |
| Room 5 | Second | Bedroom 2 | 12.82 | 8.59 | Hardwood Floor, Double Closet, Window |
| Room 6 | Second | Bedroom 3 | 11.58 | 7.35 | Hardwood Floor, Large Window, Closet |
| Room 7 | Basement | Recreatio | 14.6 | 13.84 | Laminate |
| Room 8 | Basement | Bedroom 4 | 11.74 | 8.82 | Hardwood Floor, Closet |
| Washroom Type | No. of Pieces | Level |
| Washroom Type 1 | 2 | Main |
| Washroom Type 2 | 3 | Second |
| Washroom Type 3 | 4 | Basement |
| Washroom Type 4 | 0 | |
| Washroom Type 5 | 0 |
| Total Area: | 0.00 |
| Property Type: | Semi-Detached |
| Style: | 2-Storey |
| Exterior: | Brick, Other |
| Garage Type: | None |
| (Parking/)Drive: | Private |
| Drive Parking Spaces: | 1 |
| Park #1 | |
| Parking Type: | Private |
| Park #2 | |
| Parking Type: | Private |
| Pool: | None |
| Other Structures: | Fence - Full, |
| Approximatly Square Footage: | 1100-1500 |
| Property Features: | Library, Park |
| CAC Included: | N |
| Water Included: | N |
| Cabel TV Included: | N |
| Common Elements Included: | N |
| Heat Included: | N |
| Parking Included: | N |
| Condo Tax Included: | N |
| Building Insurance Included: | N |
| Fireplace/Stove: | N |
| Heat Type: | Forced Air |
| Central Air Conditioning: | Central Air |
| Central Vac: | N |
| Laundry Level: | Syste |
| Ensuite Laundry: | F |
| Elevator Lift: | False |
| Sewers: | Sewer |
| Utilities-Hydro: | Y |
$
%
Years
This calculator is for demonstration purposes only. Always consult a professional
financial advisor before making personal financial decisions.
| Although the information displayed is believed to be accurate, no warranties or representations are made of any kind. |
| IPRO REALTY LTD. |
- Listing -1 of 0
|
|

Sachi Patel
Broker
Dir:
647-702-7117
Bus:
6477027117
| Virtual Tour | Book Showing | Email a Friend |
Jump To:
At a Glance:
| Type: | Freehold - Semi-Detached |
| Area: | Toronto |
| Municipality: | Toronto C02 |
| Neighbourhood: | Annex |
| Style: | 2-Storey |
| Lot Size: | x 77.00(Feet) |
| Approximate Age: | |
| Tax: | $5,572.1 |
| Maintenance Fee: | $0 |
| Beds: | 3+1 |
| Baths: | 3 |
| Garage: | 0 |
| Fireplace: | N |
| Air Conditioning: | |
| Pool: | None |
Locatin Map:
Payment Calculator:

Listing added to your favorite list
Looking for resale homes?

By agreeing to Terms of Use, you will have ability to search up to 292944 listings and access to richer information than found on REALTOR.ca through my website.

