
![]()
$495,000
Available - For Sale
Listing ID: X12162012
740 Augusta Driv , Kingston, K7P 0R5, Frontenac
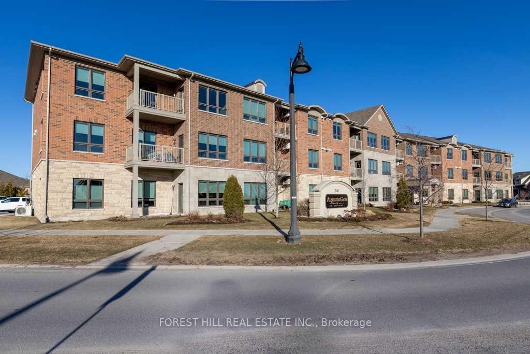
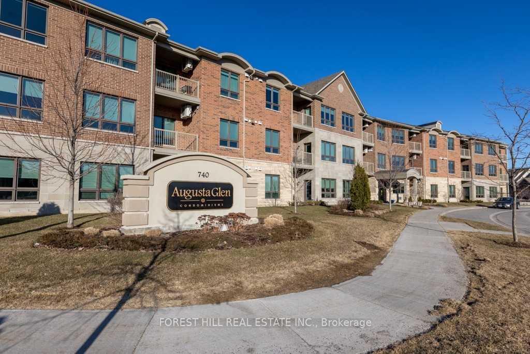
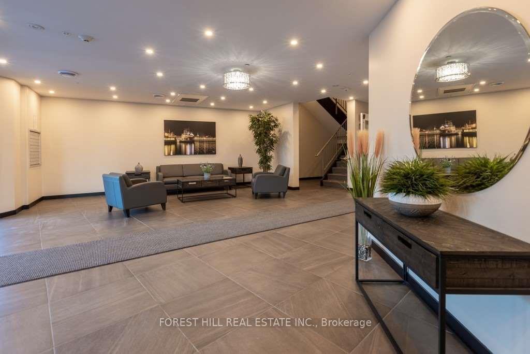
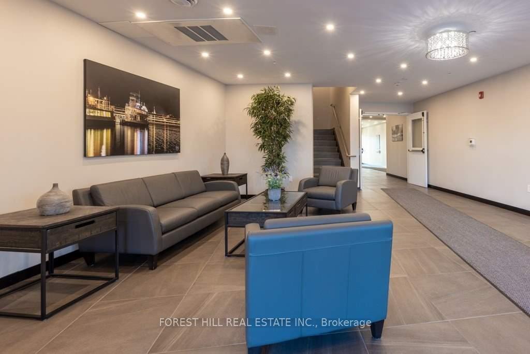
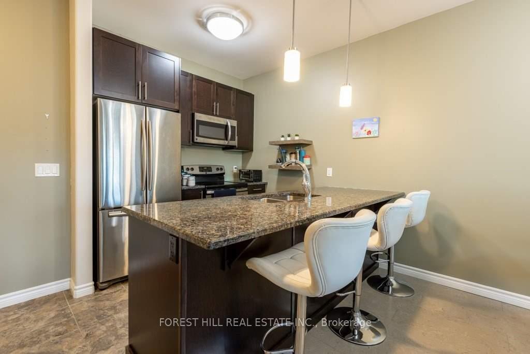
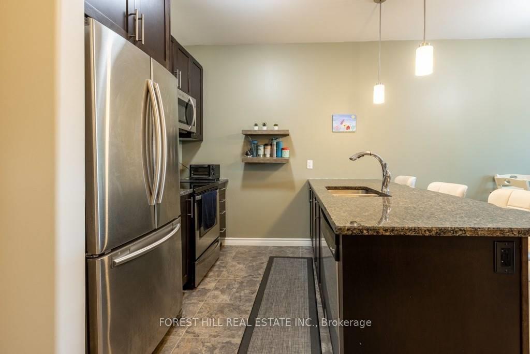
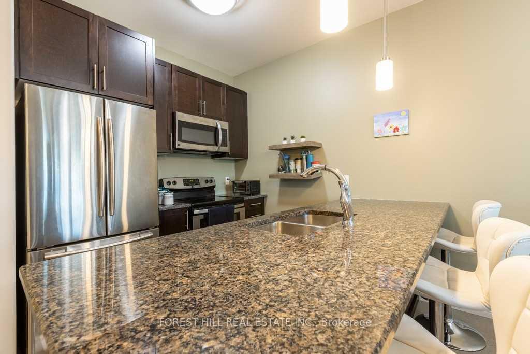
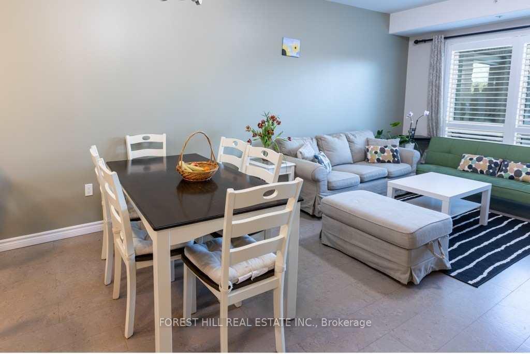
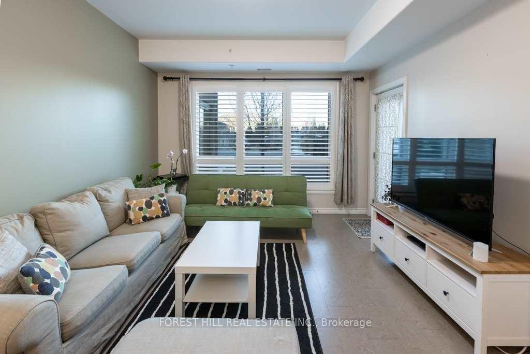
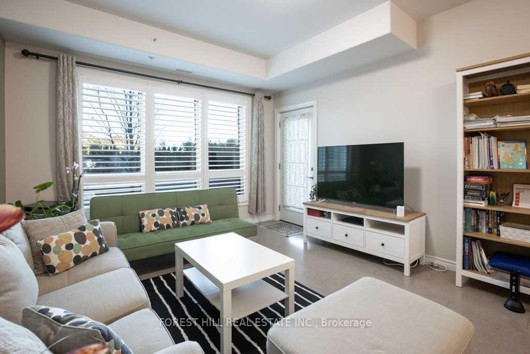
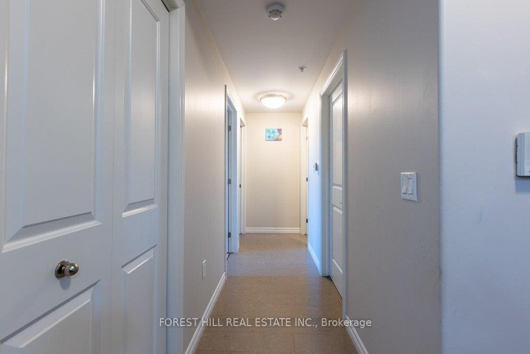
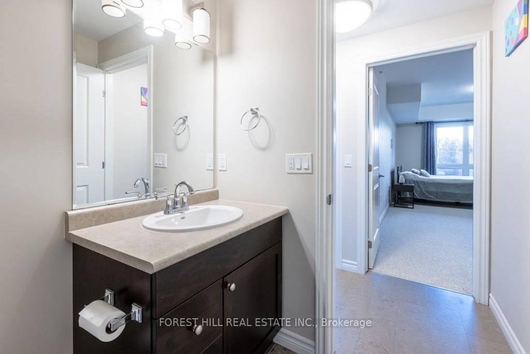
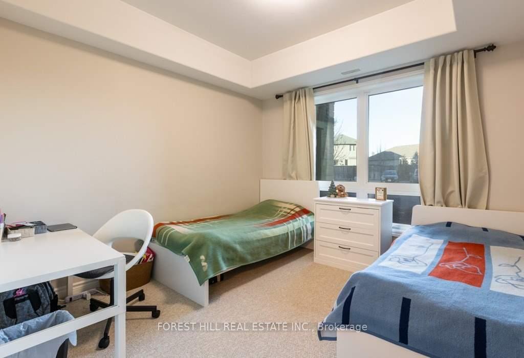
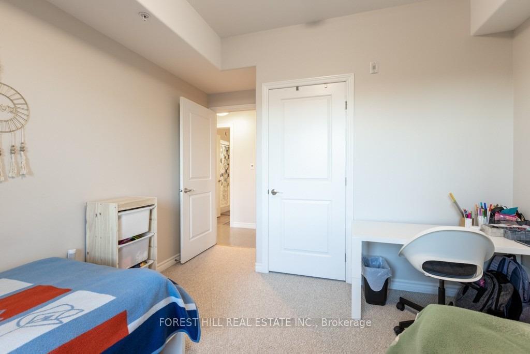
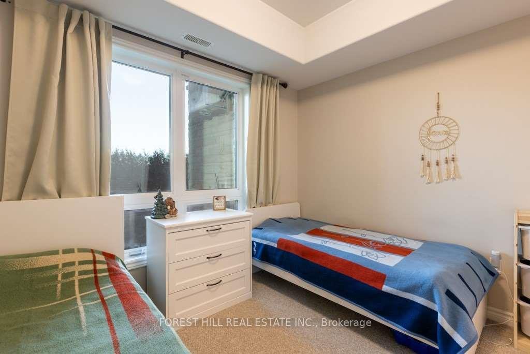
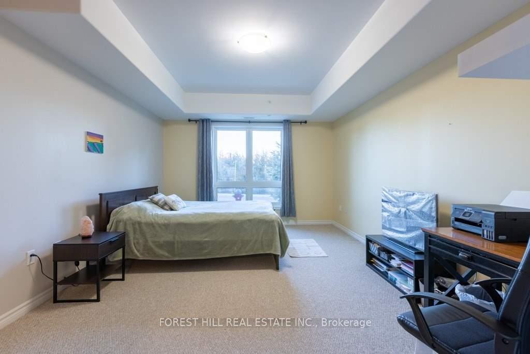
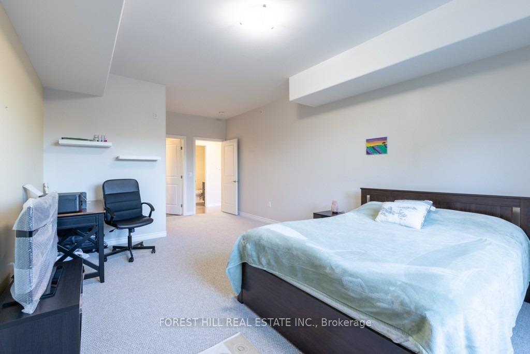

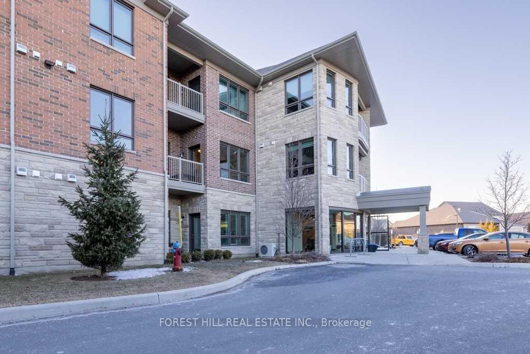
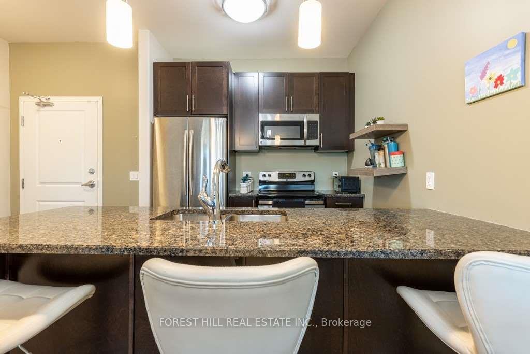
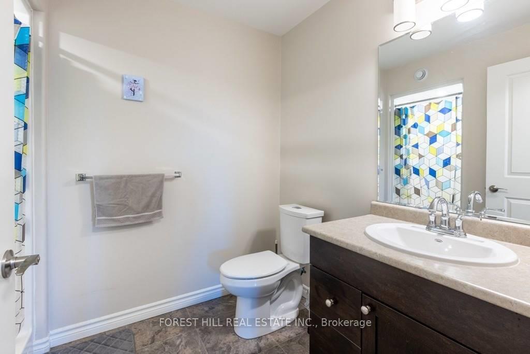





















| Exceptional Value in Cataraqui North Discover Unparalleled Value and Elegance with this Stunning Ground-Floor Condo in the Heart of Kingston's Sought-After Cataraqui North Neighbourhood. This Spacious 2-Bedroom, 2-Bathroom Unit Offers 1,147 sq ft of Elegant Living Space! Key Features, Spacious Layout: The Open-Concept Living and Dining Area Boasts High Ceilings and Dark Hardwood Flooring, creating a Warm and Inviting Atmosphere. Modern Kitchen, Equipped with Stainless Steel Appliances, Granite Countertops, Pendant Lighting, and a Convenient Breakfast Bar. Primary Suite: Features a Large Walk-In Closet and a Spa-Like 3-Piece Ensuite with a Shower Seat. Private Outdoor Space: Step out from the Living Room to Your Own Walk-Out Patio through the Elegant Garden Door. Additional Amenities: In-Suite Laundry/Furnace/Storage Area, Dedicated Parking, Visitor Parking, a Gym, Lounge, and Party Room all add to the Convenience. Prime Location: Situated Near Major Highways, Shopping Centers, Parks, and Public Transportation, this Condo Offers Both Comfort and Convenience. Motivated Sellers Price Just Reduced! The Sellers are Eager to Make a Deal, and with the Recent Price Reduction, This Property Stands Out as One of the Best Values for Money in Kingston. Don't Miss this Opportunity to Own a Beautiful Condo in a Fantastic Community. Schedule Your Viewing Today! Experience the Perfect Blend of Luxury, Location, and Value. |
| Price | $495,000 |
| Taxes: | $4520.09 |
| Occupancy: | Owner |
| Address: | 740 Augusta Driv , Kingston, K7P 0R5, Frontenac |
| Postal Code: | K7P 0R5 |
| Province/State: | Frontenac |
| Directions/Cross Streets: | Sydenham Road & Crossfield Avenue |
| Level/Floor | Room | Length(ft) | Width(ft) | Descriptions | |
| Room 1 | Flat | Living Ro | 12.99 | 11.84 | Open Concept, Large Window, W/O To Patio |
| Room 2 | Flat | Dining Ro | 11.84 | 9.84 | Open Concept, Hardwood Floor |
| Room 3 | Flat | Kitchen | 9.51 | 8 | Breakfast Bar, Stainless Steel Appl, Granite Counters |
| Room 4 | Flat | Primary B | 22.66 | 12.5 | 3 Pc Ensuite, Walk-In Closet(s), Broadloom |
| Room 5 | Flat | Bedroom 2 | 10.82 | 10.76 | Large Window, Closet, Broadloom |
| Washroom Type | No. of Pieces | Level |
| Washroom Type 1 | 3 | Flat |
| Washroom Type 2 | 0 | |
| Washroom Type 3 | 0 | |
| Washroom Type 4 | 0 | |
| Washroom Type 5 | 0 |
| Total Area: | 0.00 |
| Approximatly Age: | 6-10 |
| Washrooms: | 2 |
| Heat Type: | Forced Air |
| Central Air Conditioning: | Central Air |
| Elevator Lift: | True |
$
%
Years
This calculator is for demonstration purposes only. Always consult a professional
financial advisor before making personal financial decisions.
| Although the information displayed is believed to be accurate, no warranties or representations are made of any kind. |
| FOREST HILL REAL ESTATE INC. |
- Listing -1 of 0
|
|

Sachi Patel
Broker
Dir:
647-702-7117
Bus:
6477027117
| Virtual Tour | Book Showing | Email a Friend |
Jump To:
At a Glance:
| Type: | Com - Condo Apartment |
| Area: | Frontenac |
| Municipality: | Kingston |
| Neighbourhood: | 42 - City Northwest |
| Style: | Apartment |
| Lot Size: | x 0.00() |
| Approximate Age: | 6-10 |
| Tax: | $4,520.09 |
| Maintenance Fee: | $503.59 |
| Beds: | 2 |
| Baths: | 2 |
| Garage: | 0 |
| Fireplace: | N |
| Air Conditioning: | |
| Pool: |
Locatin Map:
Payment Calculator:

Listing added to your favorite list
Looking for resale homes?

By agreeing to Terms of Use, you will have ability to search up to 292944 listings and access to richer information than found on REALTOR.ca through my website.

