
![]()
$799,900
Available - For Sale
Listing ID: S12141178
17 Gregory Aven , Collingwood, L9Y 0Z5, Simcoe

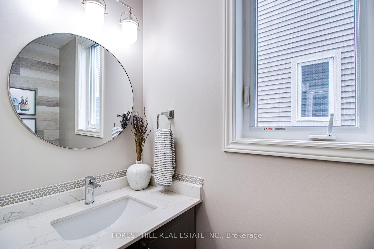
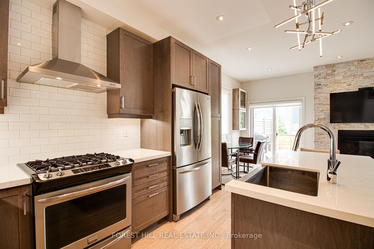

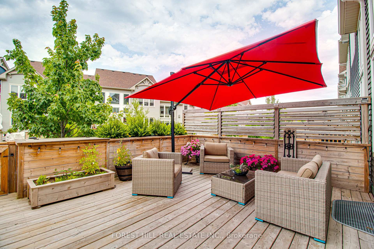
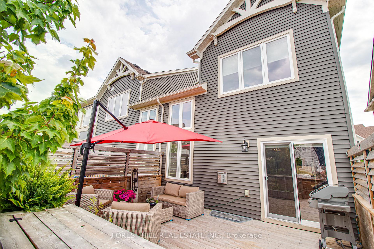
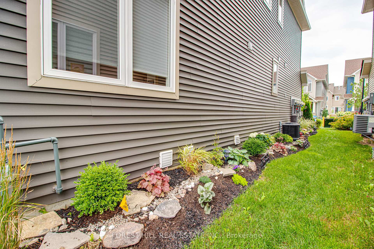
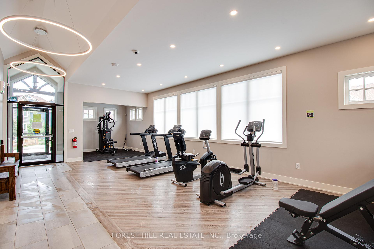
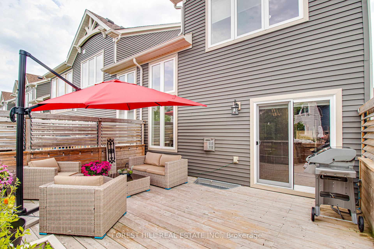

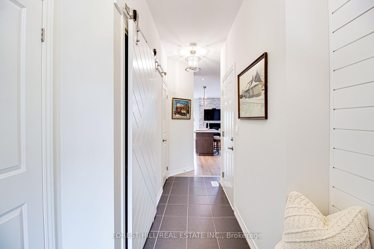
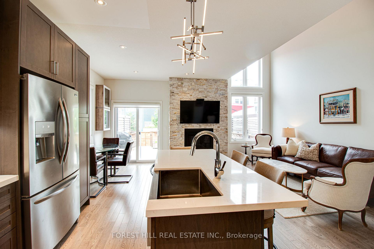
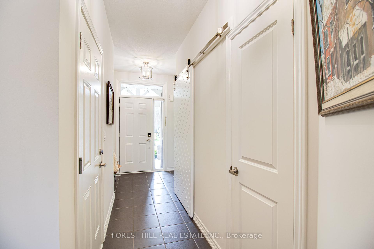
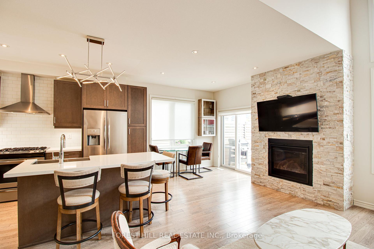
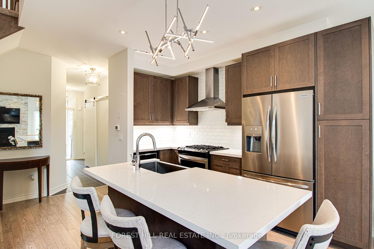
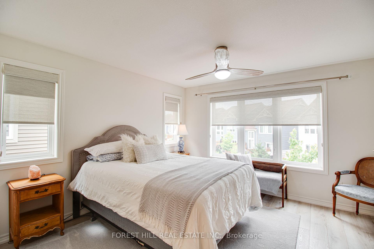
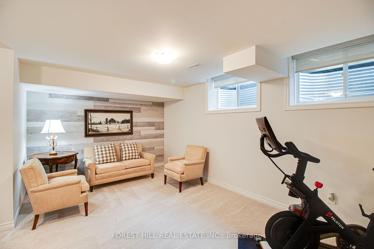
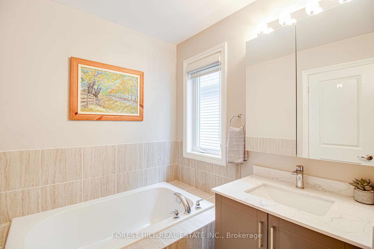
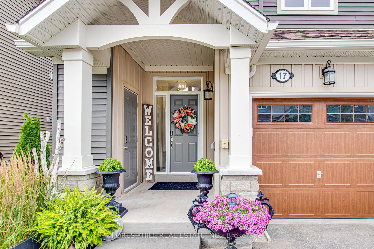
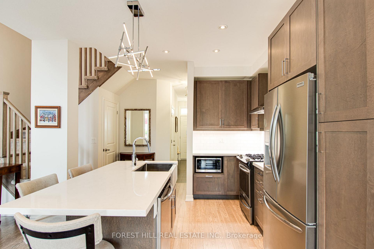
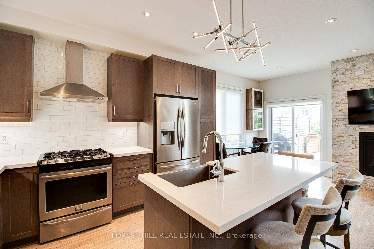
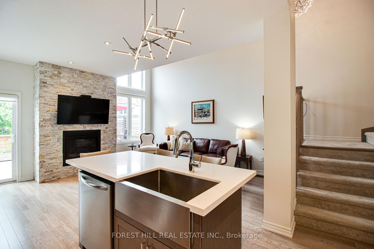
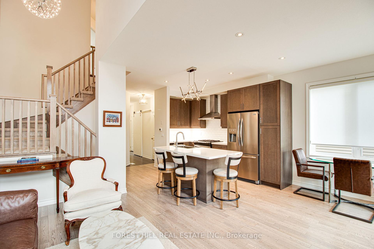
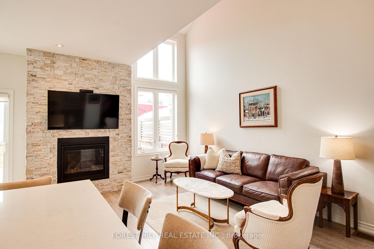
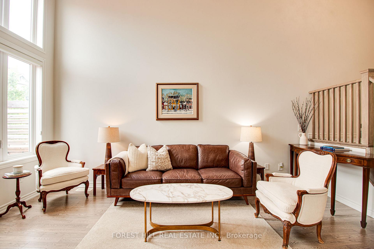
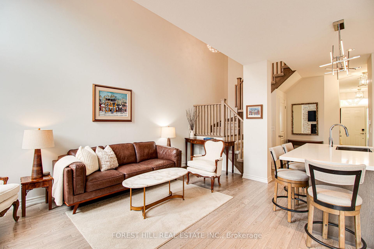
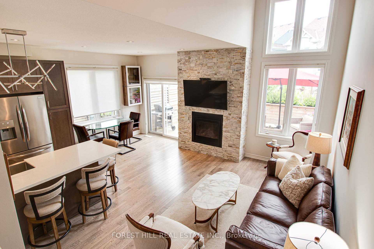
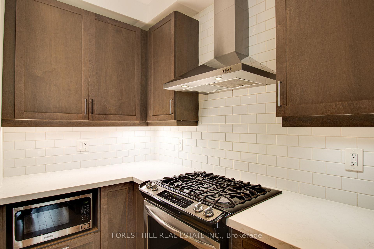
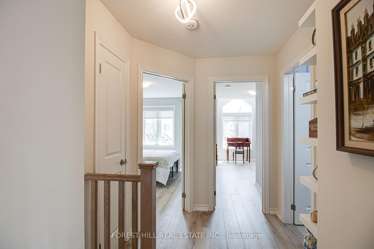
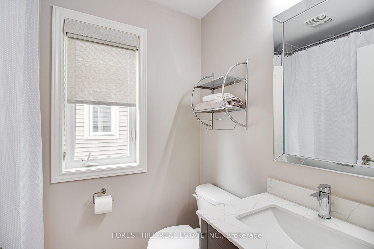
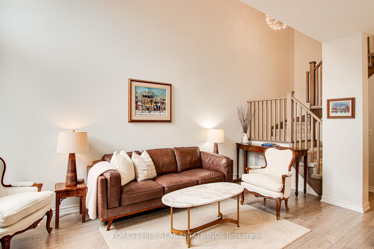
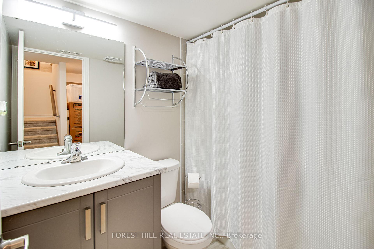
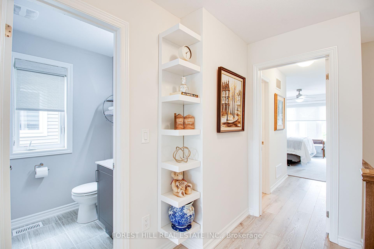
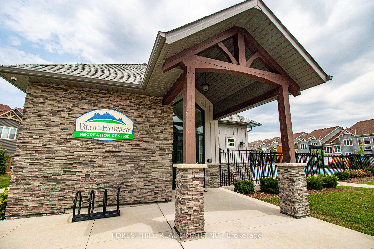
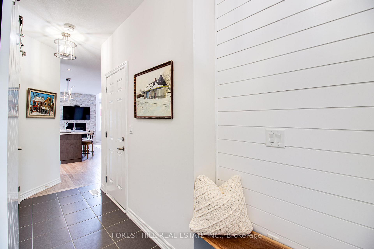
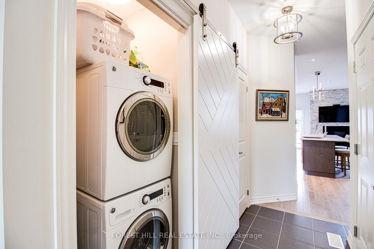
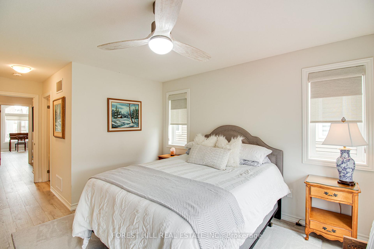
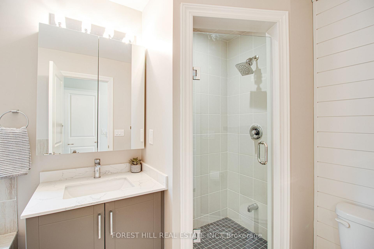
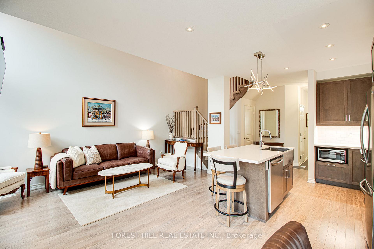
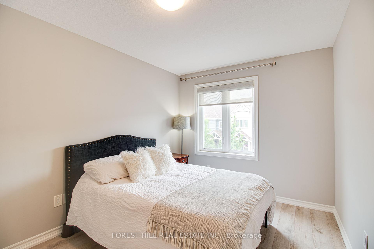








































| Luxury Living Awaits In The Highly Coveted Blue Fairway Community! The Pebble Beach End-Unit Shows 10+ & Boasts 6 Additional Windows For An Abundance Of Natural Light. This 3 Bed, 4 Bath Home Has Been Tastefully Designed With Several Modern Upgrades Throughout. Bright & Open Concept Main Floor Features A Chef-Inspired Kitchen With Custom Cabinetry, Pot Lights, Top-Of-The-Line S/S Appliances & Plenty Of Storage. Entertain In The Spacious Great Room Featuring Cathedral Ceilings & Gas Fireplace Complete With Stunning Stonework - Or Head Outside To Your Backyard Oasis With An Expansive 300+ Sq Ft Deck Equipped With Built In Planters, Privacy Louvers & Natural Gas BBQ Hook Up. The Upper-Level Features 3 Generous Sized Bedrooms, All With Custom Window Coverings(Light Filtering + Blackout Shades) & A Beautiful Spa-Like Primary Bath. Fully Finished Lower Level Offers A Large Rec Room, Over-Sized Windows, 4-Piece Bath, & Additional Storage. Monthly Common Element Fee $166.24 Includes: Fitness Facility, Outdoor Pool,& Visitor Parking. Unbeatable Location - Minutes To Downtown Collingwood, Easy Access To Skiing, Golf, & Walking Trails. Enhanced Landscaping At Side & Rear Yards (2024). This Is A Spectacular Home Not To Be Missed! |
| Price | $799,900 |
| Taxes: | $4725.51 |
| Occupancy: | Owner |
| Address: | 17 Gregory Aven , Collingwood, L9Y 0Z5, Simcoe |
| Directions/Cross Streets: | Hwy 26 / Cranberry Trail E |
| Rooms: | 12 |
| Bedrooms: | 3 |
| Bedrooms +: | 0 |
| Family Room: | T |
| Basement: | Full, Finished |
| Level/Floor | Room | Length(ft) | Width(ft) | Descriptions | |
| Room 1 | Main | Foyer | 14.33 | 4.76 | Ceramic Floor, Access To Garage, Combined w/Laundry |
| Room 2 | Main | Powder Ro | 6.99 | 2.89 | Ceramic Floor, 2 Pc Bath, Updated |
| Room 3 | Main | Kitchen | 8.59 | 10.99 | Quartz Counter, Stainless Steel Appl, Pot Lights |
| Room 4 | Main | Great Roo | 18.79 | 16.47 | Hardwood Floor, Gas Fireplace, Vaulted Ceiling(s) |
| Room 5 | Upper | Primary B | 12.3 | 14.01 | Laminate, Closet Organizers, Ceiling Fan(s) |
| Room 6 | Upper | Bathroom | 10.5 | 5.9 | 4 Pc Ensuite, Quartz Counter, Ceramic Floor |
| Room 7 | Upper | Bedroom 2 | 8.86 | 13.12 | Laminate, Double Closet, Large Window |
| Room 8 | Upper | Bedroom 3 | 9.18 | 10.1 | Laminate, Double Closet, Large Window |
| Room 9 | Upper | Bathroom | 7.15 | 4.92 | 4 Pc Bath, Quartz Counter, Ceramic Floor |
| Room 10 | Basement | Recreatio | 17.48 | 16.4 | Finished, Broadloom, Large Window |
| Room 11 | Basement | Bathroom | 7.35 | 4.99 | 4 Pc Bath, Ceramic Floor, Updated |
| Room 12 | Basement | Utility R | Laundry Sink, Sump Pump, Unfinished |
| Washroom Type | No. of Pieces | Level |
| Washroom Type 1 | 2 | Main |
| Washroom Type 2 | 4 | Second |
| Washroom Type 3 | 4 | Second |
| Washroom Type 4 | 4 | Basement |
| Washroom Type 5 | 0 |
| Total Area: | 0.00 |
| Approximatly Age: | 6-15 |
| Property Type: | Att/Row/Townhouse |
| Style: | 2-Storey |
| Exterior: | Vinyl Siding |
| Garage Type: | Attached |
| (Parking/)Drive: | Private |
| Drive Parking Spaces: | 1 |
| Park #1 | |
| Parking Type: | Private |
| Park #2 | |
| Parking Type: | Private |
| Pool: | Inground |
| Approximatly Age: | 6-15 |
| Approximatly Square Footage: | 1100-1500 |
| Property Features: | Golf, Greenbelt/Conserva |
| CAC Included: | N |
| Water Included: | N |
| Cabel TV Included: | N |
| Common Elements Included: | N |
| Heat Included: | N |
| Parking Included: | N |
| Condo Tax Included: | N |
| Building Insurance Included: | N |
| Fireplace/Stove: | Y |
| Heat Type: | Forced Air |
| Central Air Conditioning: | Central Air |
| Central Vac: | N |
| Laundry Level: | Syste |
| Ensuite Laundry: | F |
| Sewers: | Sewer |
$
%
Years
This calculator is for demonstration purposes only. Always consult a professional
financial advisor before making personal financial decisions.
| Although the information displayed is believed to be accurate, no warranties or representations are made of any kind. |
| FOREST HILL REAL ESTATE INC. |
- Listing -1 of 0
|
|

Sachi Patel
Broker
Dir:
647-702-7117
Bus:
6477027117
| Book Showing | Email a Friend |
Jump To:
At a Glance:
| Type: | Freehold - Att/Row/Townhouse |
| Area: | Simcoe |
| Municipality: | Collingwood |
| Neighbourhood: | Collingwood |
| Style: | 2-Storey |
| Lot Size: | x 90.55(Feet) |
| Approximate Age: | 6-15 |
| Tax: | $4,725.51 |
| Maintenance Fee: | $0 |
| Beds: | 3 |
| Baths: | 4 |
| Garage: | 0 |
| Fireplace: | Y |
| Air Conditioning: | |
| Pool: | Inground |
Locatin Map:
Payment Calculator:

Listing added to your favorite list
Looking for resale homes?

By agreeing to Terms of Use, you will have ability to search up to 299760 listings and access to richer information than found on REALTOR.ca through my website.

