
![]()
$749,999
Available - For Sale
Listing ID: X12159789
12 Richer Stre , North Stormont, K0A 1R0, Stormont, Dundas
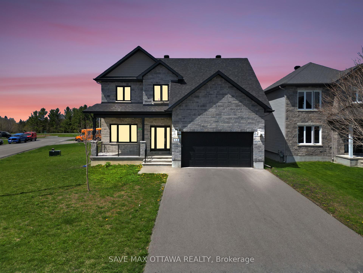
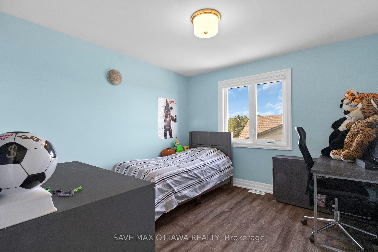
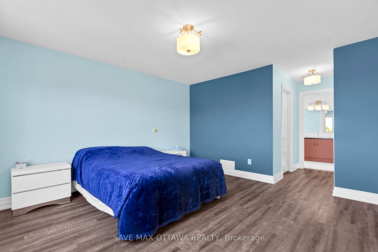
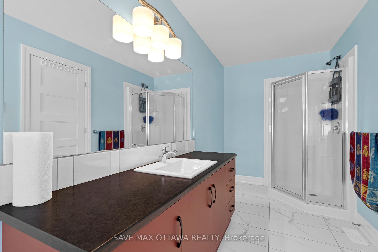
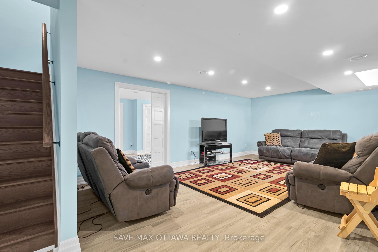
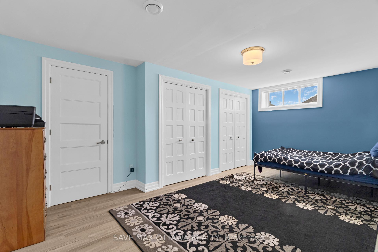
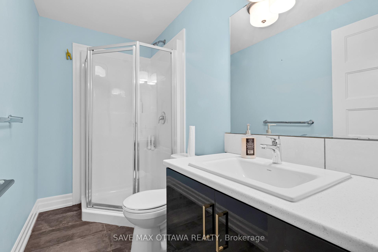
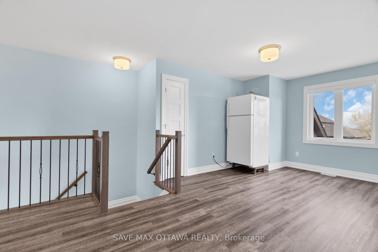
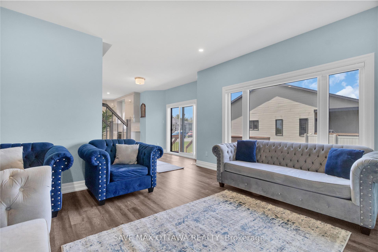
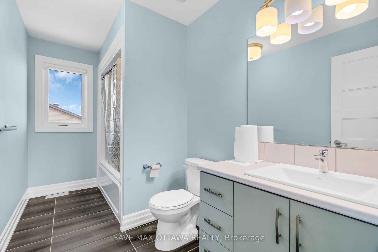
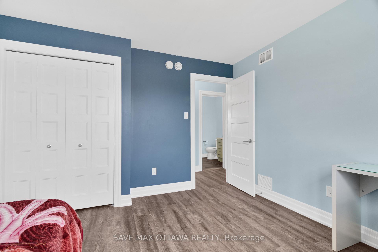

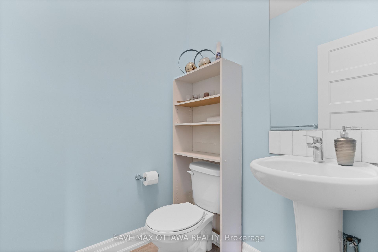
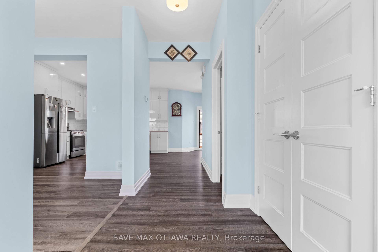
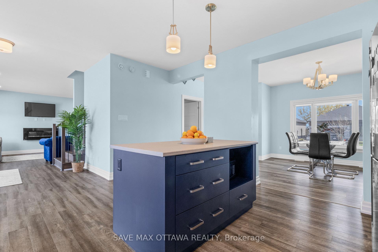
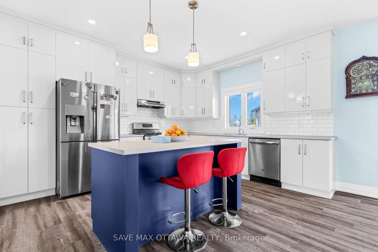
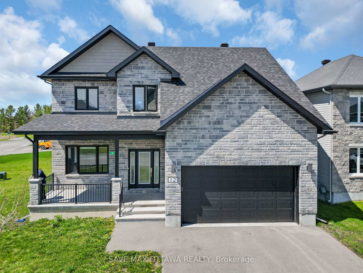
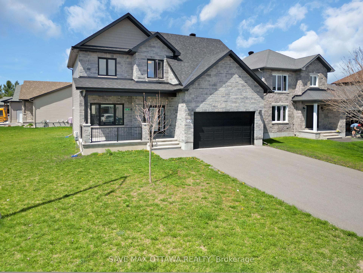
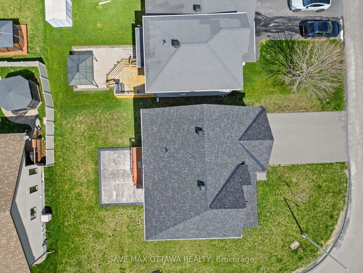
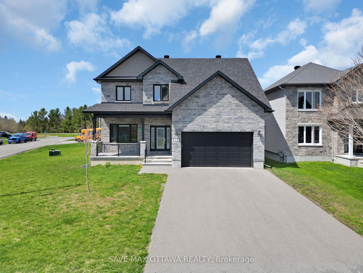
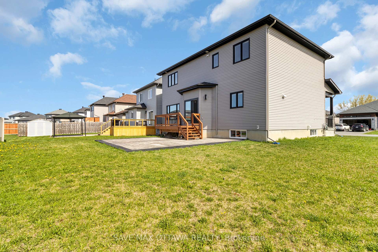
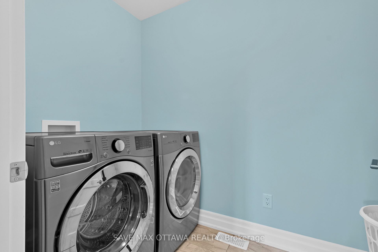
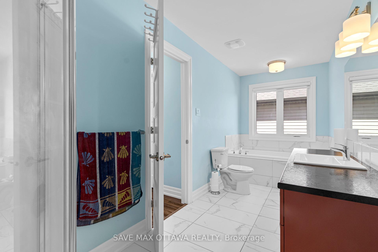
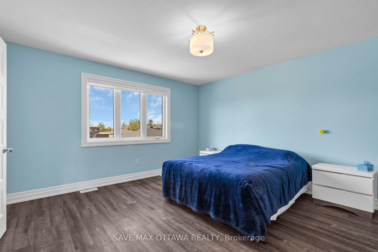
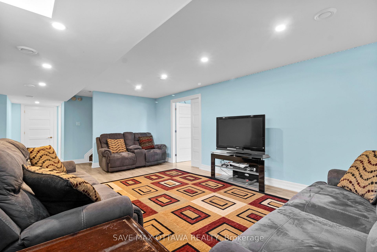
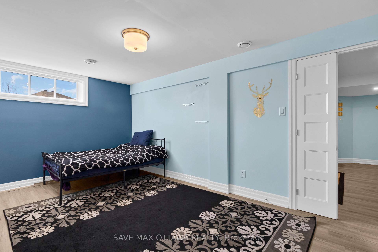
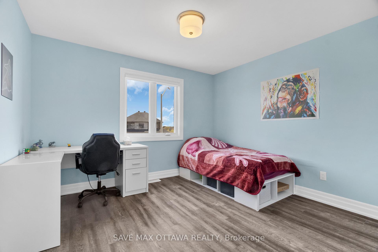
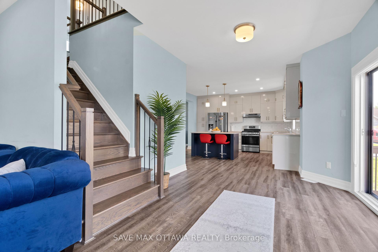
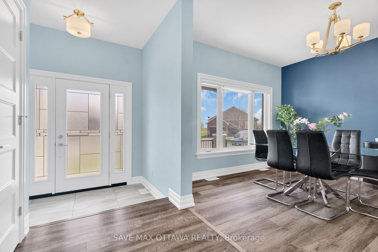

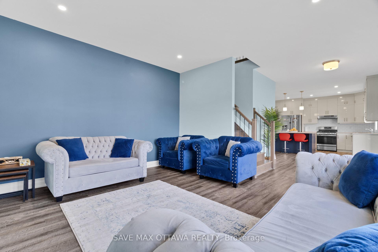
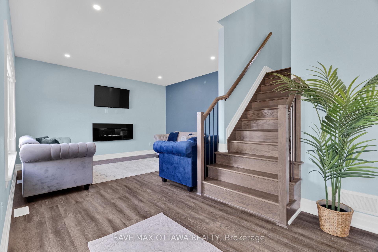
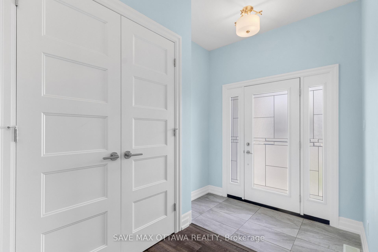
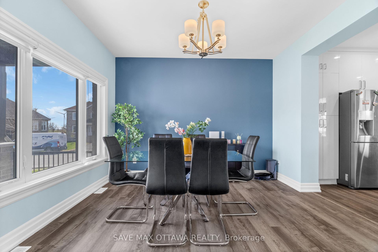
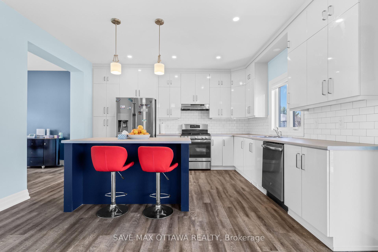
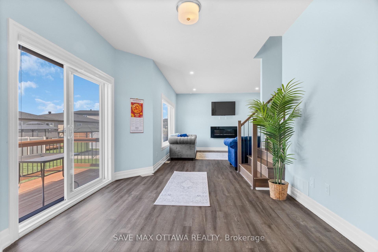
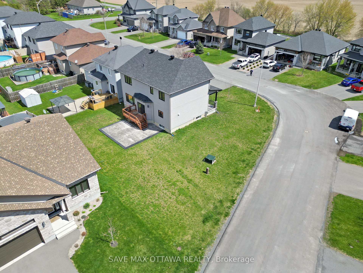
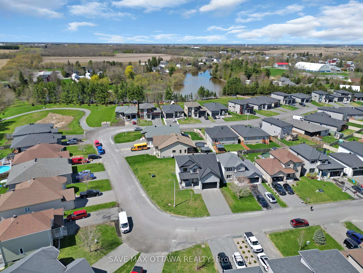
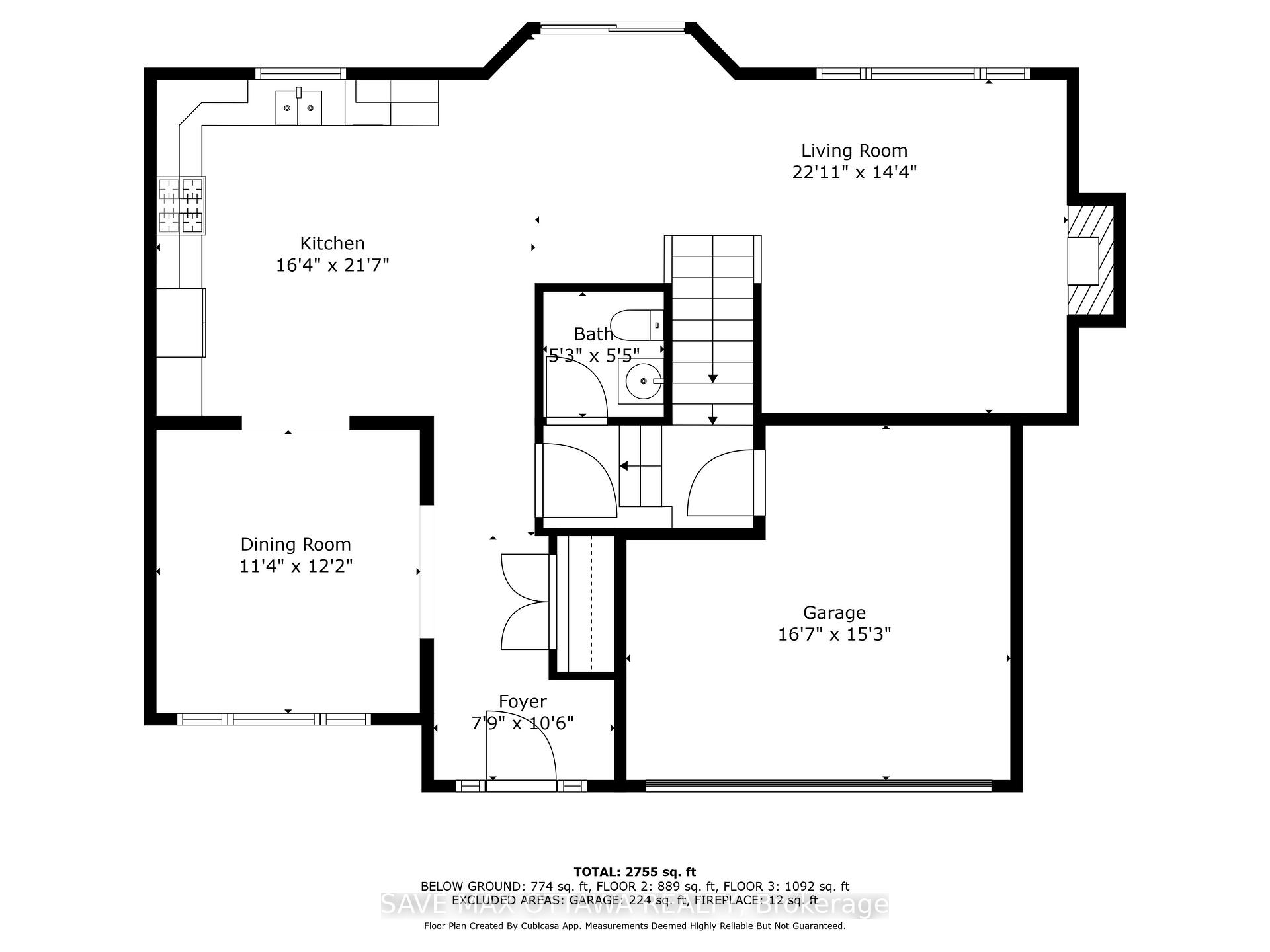
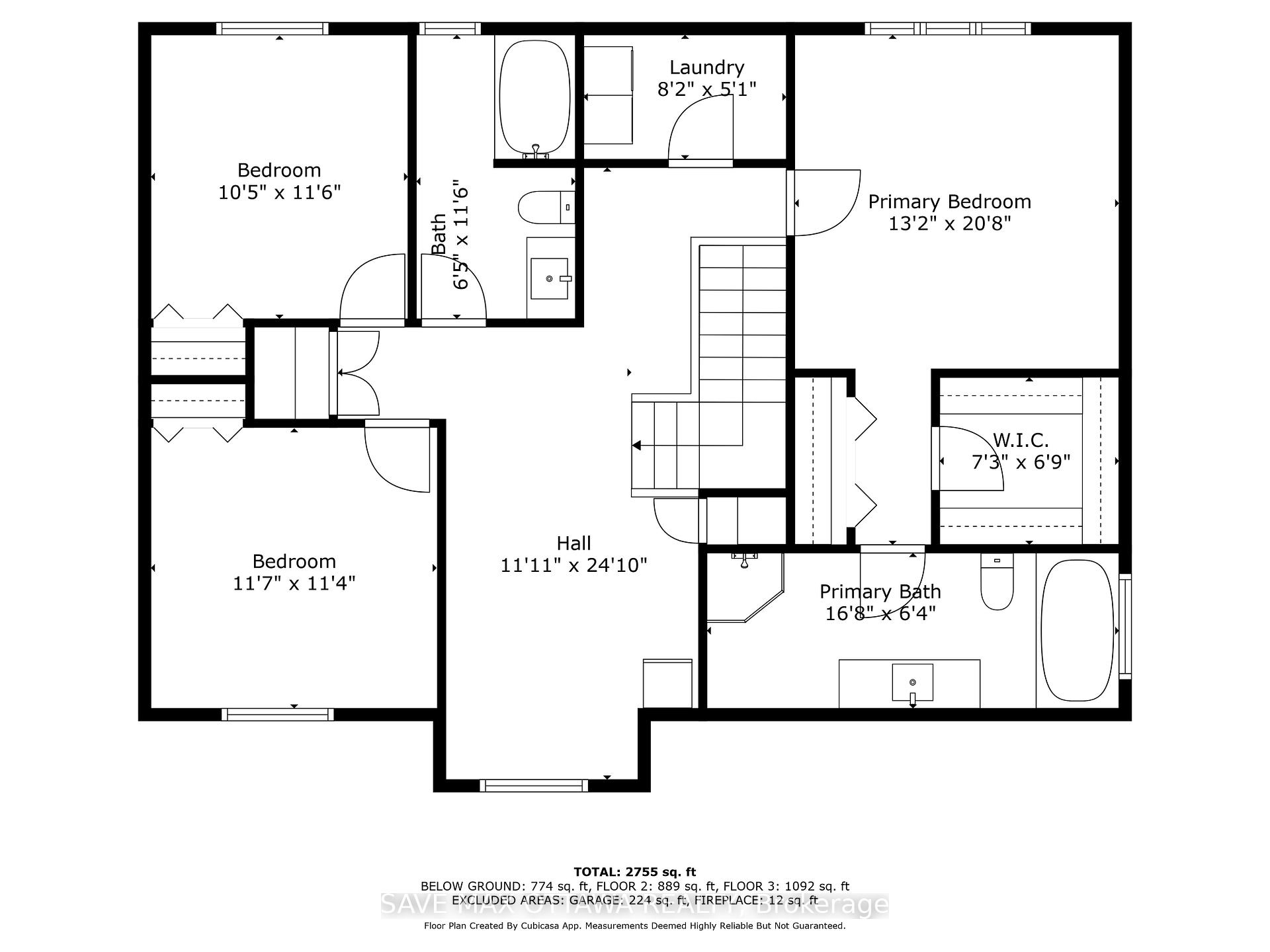
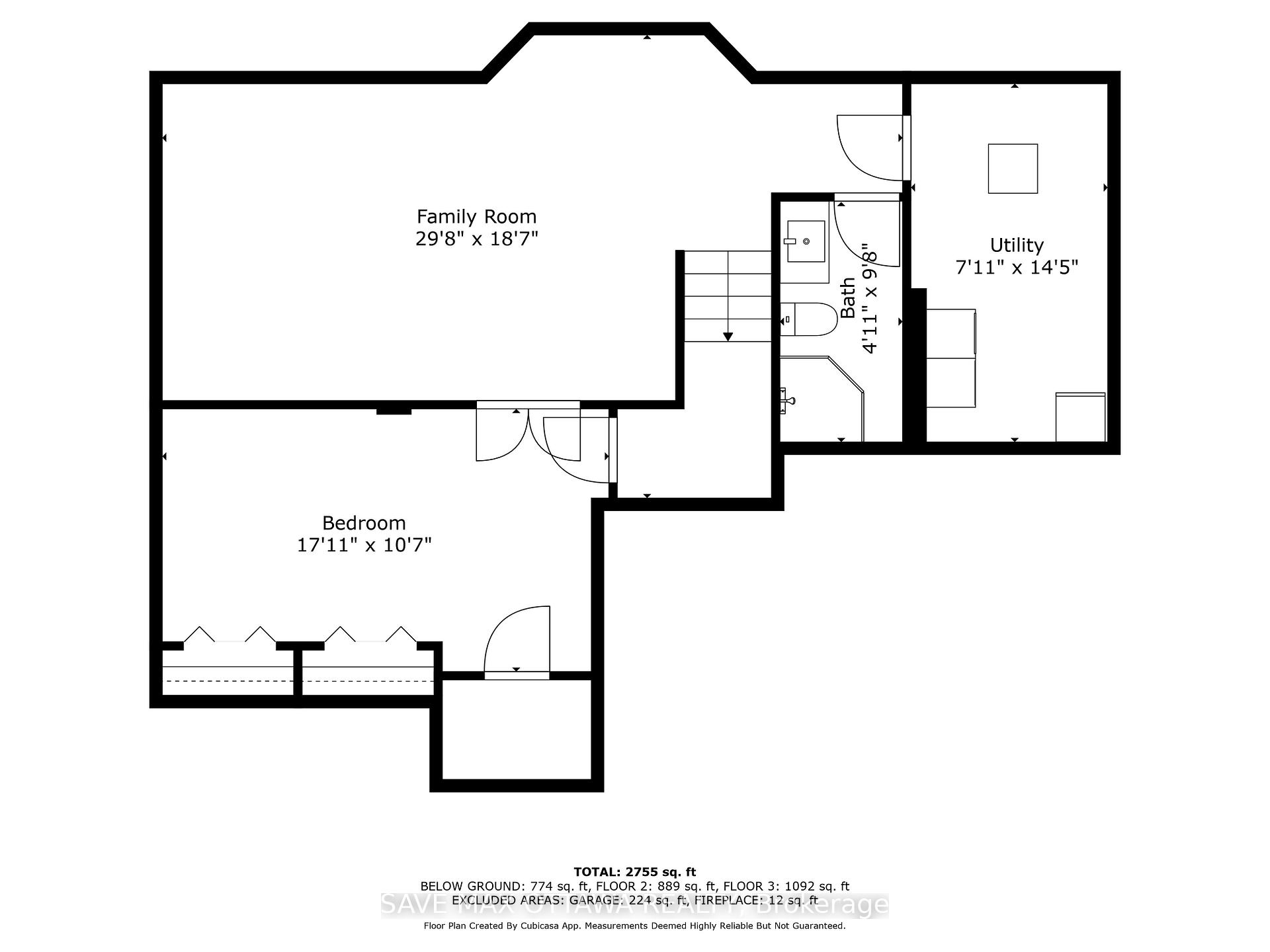











































| Premium Corner Lot! 4-Bed, 3.5-Bath Home with Loft, Deck & Finished Basement. This beautifully upgraded 2-storey home on a premium corner lot offers approx. 2,500 - 3,000 sq. ft. of finished living space, with 4 bedrooms, 3.5 baths, and a fully finished basement. Designed for comfort and style, it features Vinyl and hardwood flooring throughout the entire home, with ceramic tile in the entryway and bathrooms. The open-concept main floor includes a bright dining area off the foyer, a modern kitchen with a large island w/ breakfast bar, pantry, and upgraded cabinetry. The spacious living room boasts a cozy fireplace, perfect for relaxing or entertaining. A convenient 2-piece powder room completes the main level. Upstairs, enjoy a large loft ideal for a home office, playroom, or second living area. The generous primary suite includes his & hers walk-in closets and a 4-piece ensuite. Two additional bedrooms, both with spacious closets, share a full 3-piece bathroom. Second-floor laundry adds everyday convenience. The fully finished basement, completed by the builder, features a spacious Rec room, a 4th bedroom with private 3-piece ensuite, a second laundry area, and a mechanical room. Step outside to a very large backyard with a beautiful deck, offering tons of space for summer gatherings, gardening, or play. Additional features include premium LG appliances, central A/C, high-efficiency furnace, and quality finishes throughout. Don't miss out - book your private showing today! |
| Price | $749,999 |
| Taxes: | $4507.00 |
| Assessment Year: | 2024 |
| Occupancy: | Owner |
| Address: | 12 Richer Stre , North Stormont, K0A 1R0, Stormont, Dundas |
| Directions/Cross Streets: | Take the Limoges/County Road 5 exit off the 417. Right onto County Road 15/County Road 5 (signs for |
| Rooms: | 17 |
| Bedrooms: | 4 |
| Bedrooms +: | 0 |
| Family Room: | T |
| Basement: | Finished, Full |
| Washroom Type | No. of Pieces | Level |
| Washroom Type 1 | 4 | |
| Washroom Type 2 | 0 | |
| Washroom Type 3 | 0 | |
| Washroom Type 4 | 0 | |
| Washroom Type 5 | 0 |
| Total Area: | 0.00 |
| Approximatly Age: | 0-5 |
| Property Type: | Detached |
| Style: | 2-Storey |
| Exterior: | Stone, Brick |
| Garage Type: | Attached |
| Drive Parking Spaces: | 4 |
| Pool: | None |
| Approximatly Age: | 0-5 |
| Approximatly Square Footage: | 2000-2500 |
| CAC Included: | N |
| Water Included: | N |
| Cabel TV Included: | N |
| Common Elements Included: | N |
| Heat Included: | N |
| Parking Included: | N |
| Condo Tax Included: | N |
| Building Insurance Included: | N |
| Fireplace/Stove: | Y |
| Heat Type: | Forced Air |
| Central Air Conditioning: | Central Air |
| Central Vac: | N |
| Laundry Level: | Syste |
| Ensuite Laundry: | F |
| Elevator Lift: | False |
| Sewers: | Sewer |
$
%
Years
This calculator is for demonstration purposes only. Always consult a professional
financial advisor before making personal financial decisions.
| Although the information displayed is believed to be accurate, no warranties or representations are made of any kind. |
| SAVE MAX OTTAWA REALTY |
- Listing -1 of 0
|
|

Sachi Patel
Broker
Dir:
647-702-7117
Bus:
6477027117
| Virtual Tour | Book Showing | Email a Friend |
Jump To:
At a Glance:
| Type: | Freehold - Detached |
| Area: | Stormont, Dundas and Glengarry |
| Municipality: | North Stormont |
| Neighbourhood: | 711 - North Stormont (Finch) Twp |
| Style: | 2-Storey |
| Lot Size: | x 105.65(Feet) |
| Approximate Age: | 0-5 |
| Tax: | $4,507 |
| Maintenance Fee: | $0 |
| Beds: | 4 |
| Baths: | 4 |
| Garage: | 0 |
| Fireplace: | Y |
| Air Conditioning: | |
| Pool: | None |
Locatin Map:
Payment Calculator:

Listing added to your favorite list
Looking for resale homes?

By agreeing to Terms of Use, you will have ability to search up to 295962 listings and access to richer information than found on REALTOR.ca through my website.

