
![]()
$1,339,900
Available - For Sale
Listing ID: W12160060
814 Brass Winds Plac , Mississauga, L5W 1T4, Peel
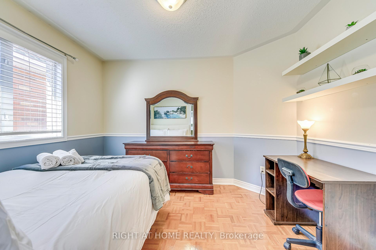
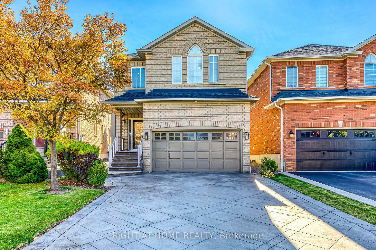
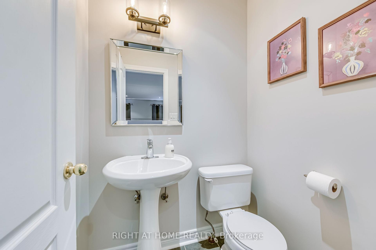
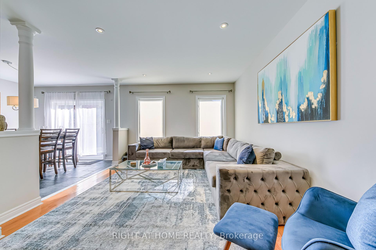
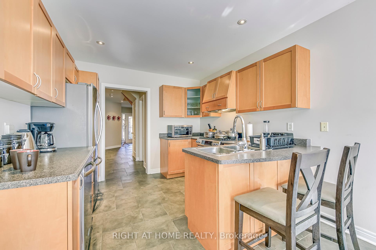
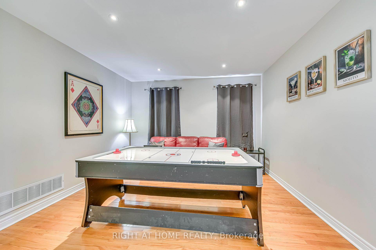
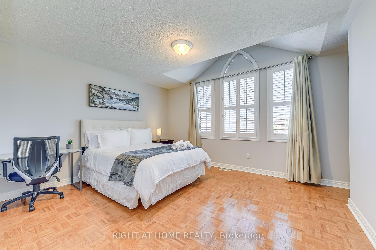
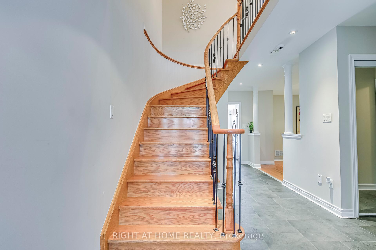
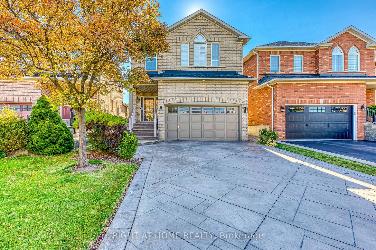
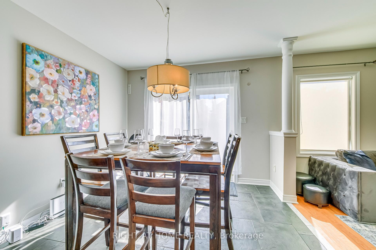
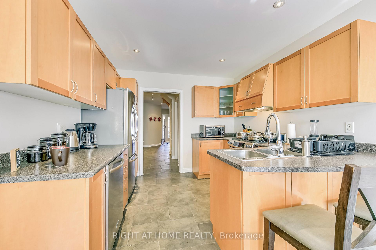
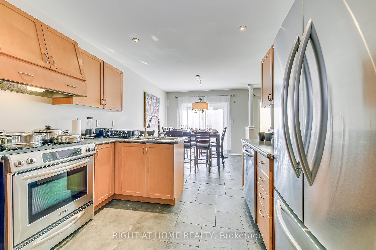
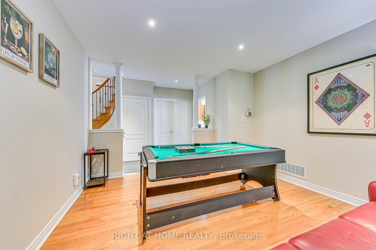
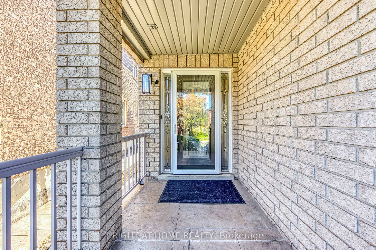
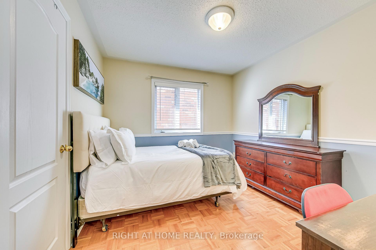


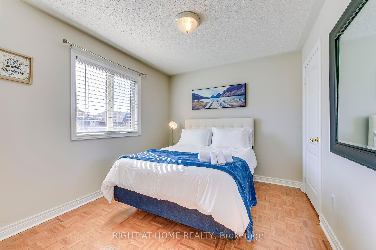
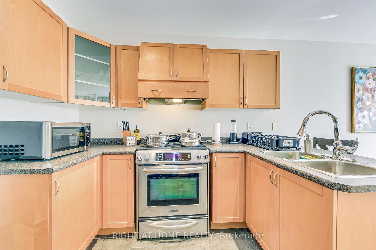
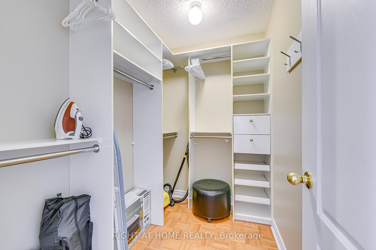
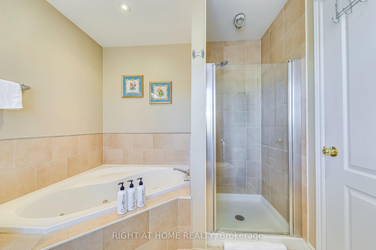
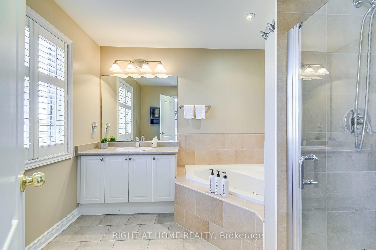
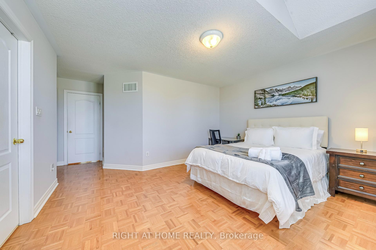
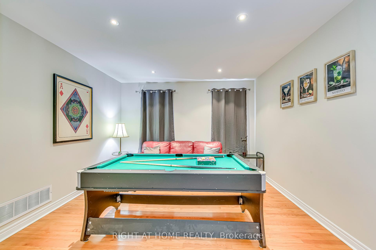
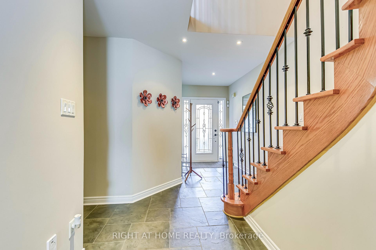
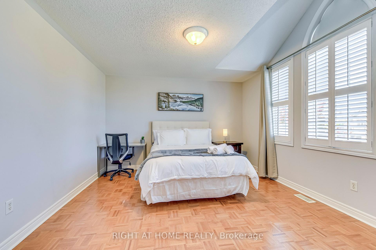
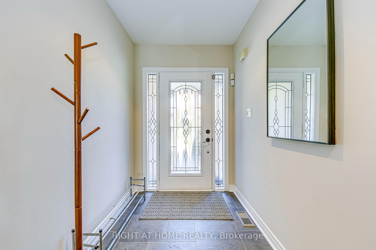
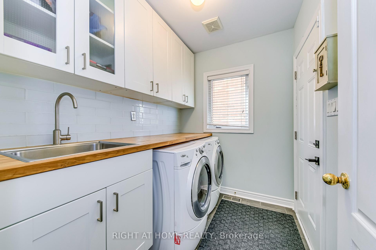
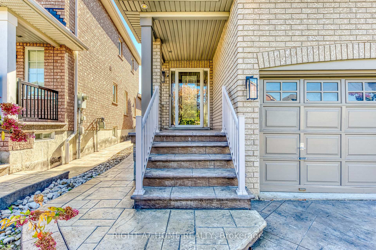
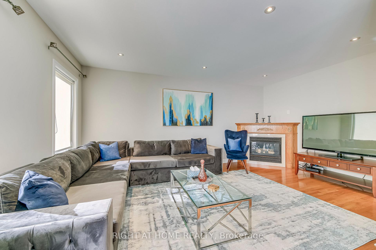
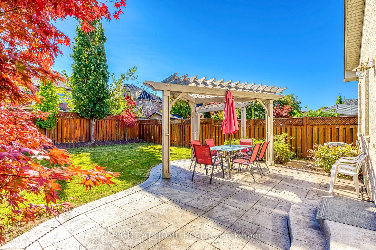
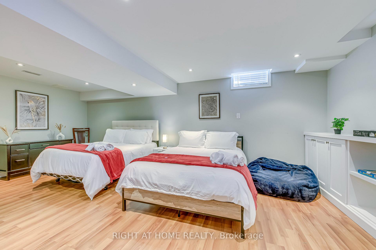
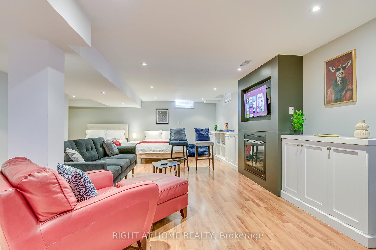
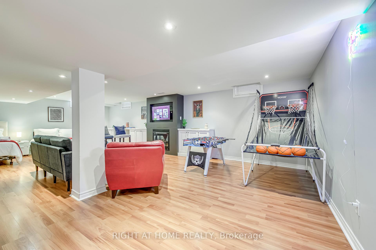

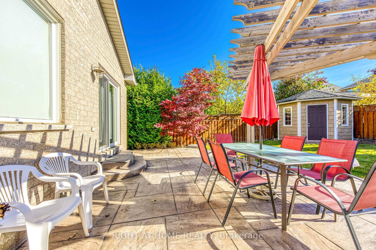
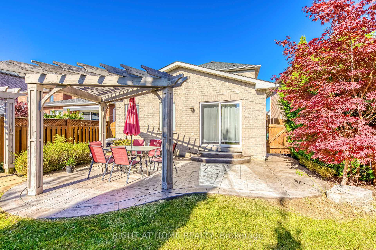
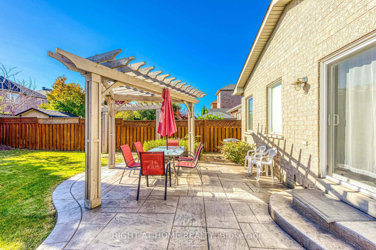






































| Stunning and Immaculate Home that Shows Pride of Ownership in the Most Desirable And Prime Meadowvale Village of Mississauga. This Home Features Sleek and Stylish Interior With Unique Attention To Details and Significant Investment In Renovation. This Detached Home Has Separate Living Room And Family Room With Hardwood Flooring, Pot Lights, Porcelain Tiles, Oak Stairs With Iron Pickets. Prime Bedroom 5 Piece Ensuite is Simply Beautiful. The Main Floor Laundry Area Features Custom Built Cabinet While The Bedrooms Have Custom Closet Organizers. The Stamped Concrete , Double Driveway Can Easily Accommodate Four Vehicles. Other Utilities Of the Home Include ,Side Patio, Custom Built Pergola And Shed. Home Is With In Walking Distance To St. Marcellinus Sec. School, Mississauga Sec. School, Rotherglen School And David Leeder School. Also Close To Hwy 401, 407, 403,Heartland Centre And Meadowvale Conservation. A Wonderful Cul De Sec Neighbourhood That Is Save For Kids And Family. |
| Price | $1,339,900 |
| Taxes: | $6400.00 |
| Occupancy: | Partial |
| Address: | 814 Brass Winds Plac , Mississauga, L5W 1T4, Peel |
| Directions/Cross Streets: | Mavis/401 |
| Rooms: | 9 |
| Rooms +: | 2 |
| Bedrooms: | 3 |
| Bedrooms +: | 5 |
| Family Room: | T |
| Basement: | Finished |
| Level/Floor | Room | Length(ft) | Width(ft) | Descriptions | |
| Room 1 | Main | Living Ro | 12.92 | 12.4 | Hardwood Floor, Window, Combined w/Dining |
| Room 2 | Main | Dining Ro | 12.92 | 12.4 | Hardwood Floor, Window, Pot Lights |
| Room 3 | Main | Family Ro | 17.58 | 11.58 | Hardwood Floor, Gas Fireplace, Pot Lights |
| Room 4 | Main | Kitchen | 20.07 | 10.33 | Stainless Steel Appl, Porcelain Floor, Pot Lights |
| Room 5 | Main | Breakfast | 20.07 | 10.33 | W/O To Patio, Porcelain Floor, Overlooks Backyard |
| Room 6 | Main | Laundry | 7.74 | 6.07 | Access To Garage, Porcelain Floor, Custom Counter |
| Room 7 | Second | Primary B | 13.91 | 12.4 | Parquet, Closet Organizers, 5 Pc Ensuite |
| Room 8 | Second | Bedroom 2 | 10.92 | 8.43 | Closet Organizers, Window, California Shutters |
| Room 9 | Second | Bedroom 3 | 10.92 | 8.43 | Closet Organizers, Window, California Shutters |
| Room 10 | Basement | Recreatio | 29.59 | 15.58 | Laminate, Gas Fireplace, Pot Lights |
| Room 11 | Basement | Study | 9.25 | 6.3 | Laminate, Open Concept, Pot Lights |
| Washroom Type | No. of Pieces | Level |
| Washroom Type 1 | 2 | Main |
| Washroom Type 2 | 4 | Second |
| Washroom Type 3 | 5 | Second |
| Washroom Type 4 | 0 | |
| Washroom Type 5 | 0 |
| Total Area: | 0.00 |
| Property Type: | Detached |
| Style: | 2-Storey |
| Exterior: | Brick |
| Garage Type: | Attached |
| Drive Parking Spaces: | 4 |
| Pool: | None |
| Approximatly Square Footage: | 3500-5000 |
| CAC Included: | N |
| Water Included: | N |
| Cabel TV Included: | N |
| Common Elements Included: | N |
| Heat Included: | N |
| Parking Included: | N |
| Condo Tax Included: | N |
| Building Insurance Included: | N |
| Fireplace/Stove: | Y |
| Heat Type: | Forced Air |
| Central Air Conditioning: | Central Air |
| Central Vac: | N |
| Laundry Level: | Syste |
| Ensuite Laundry: | F |
| Sewers: | Sewer |
$
%
Years
This calculator is for demonstration purposes only. Always consult a professional
financial advisor before making personal financial decisions.
| Although the information displayed is believed to be accurate, no warranties or representations are made of any kind. |
| RIGHT AT HOME REALTY |
- Listing -1 of 0
|
|

Sachi Patel
Broker
Dir:
647-702-7117
Bus:
6477027117
| Book Showing | Email a Friend |
Jump To:
At a Glance:
| Type: | Freehold - Detached |
| Area: | Peel |
| Municipality: | Mississauga |
| Neighbourhood: | Meadowvale Village |
| Style: | 2-Storey |
| Lot Size: | x 123.20(Feet) |
| Approximate Age: | |
| Tax: | $6,400 |
| Maintenance Fee: | $0 |
| Beds: | 3+5 |
| Baths: | 3 |
| Garage: | 0 |
| Fireplace: | Y |
| Air Conditioning: | |
| Pool: | None |
Locatin Map:
Payment Calculator:

Listing added to your favorite list
Looking for resale homes?

By agreeing to Terms of Use, you will have ability to search up to 295962 listings and access to richer information than found on REALTOR.ca through my website.

