
![]()
$1,080,000
Available - For Sale
Listing ID: C12162050
59 East LIberty Stre , Toronto, M6K 3R1, Toronto
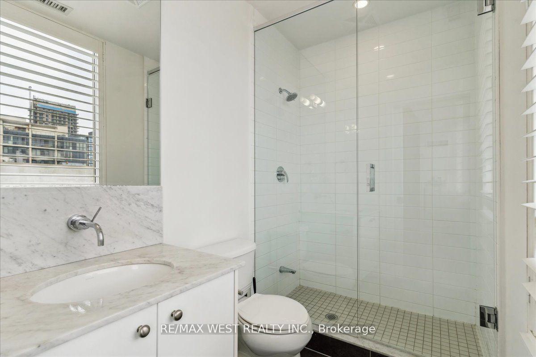
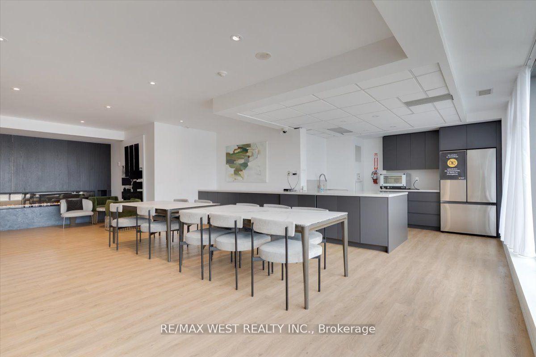
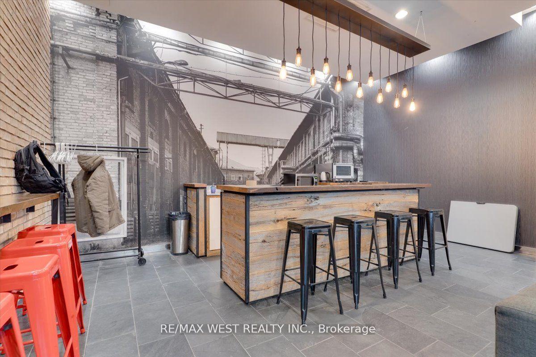
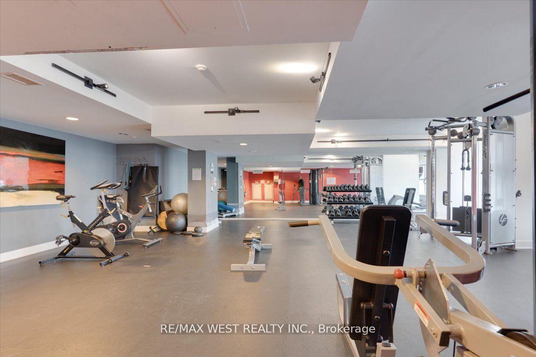
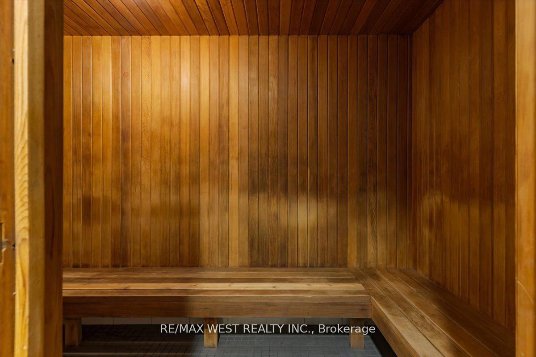

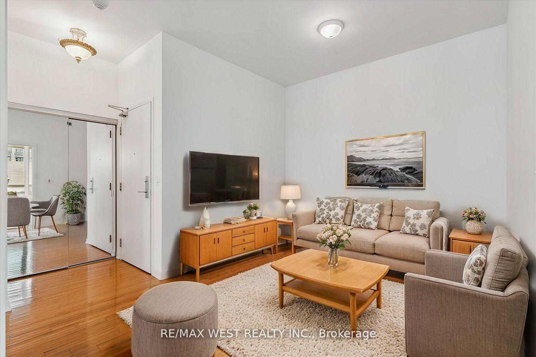
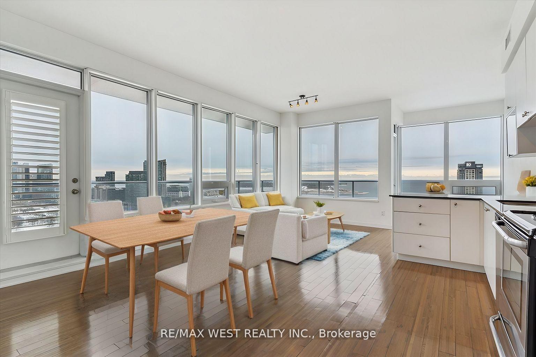
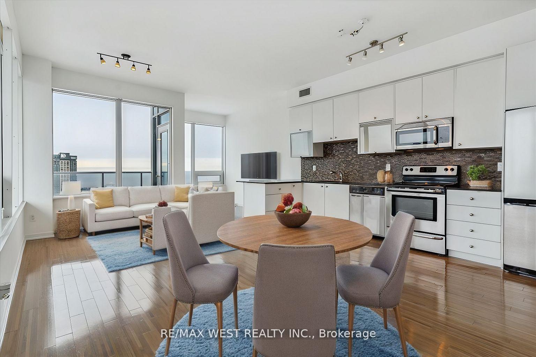
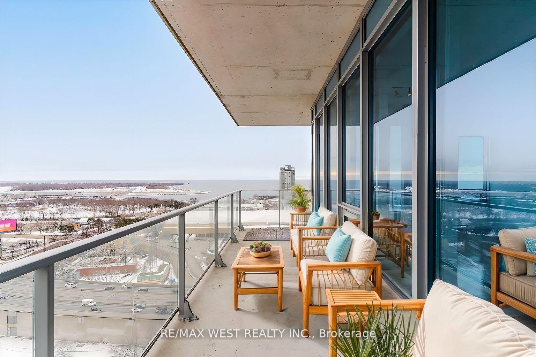
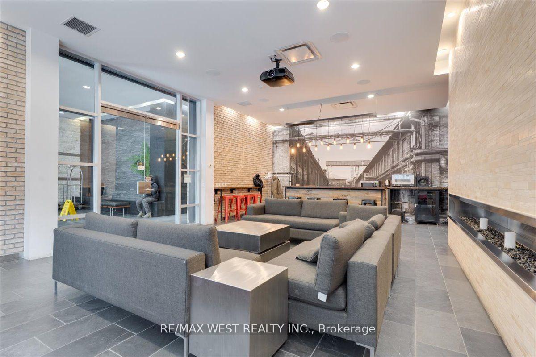
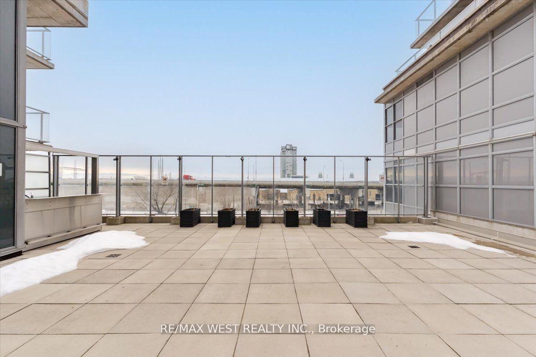
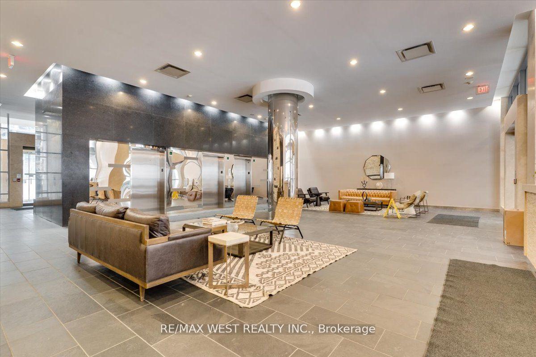
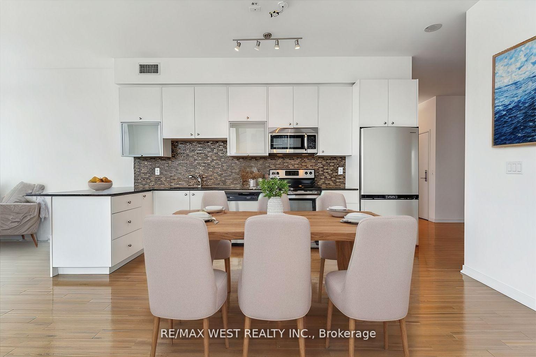
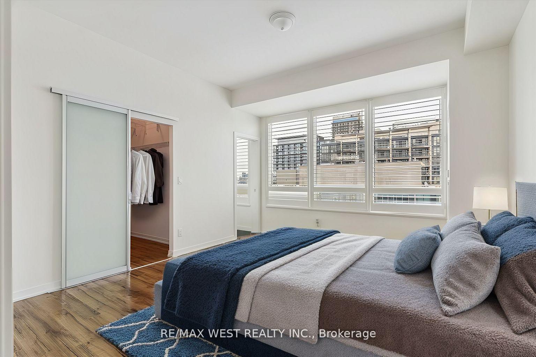
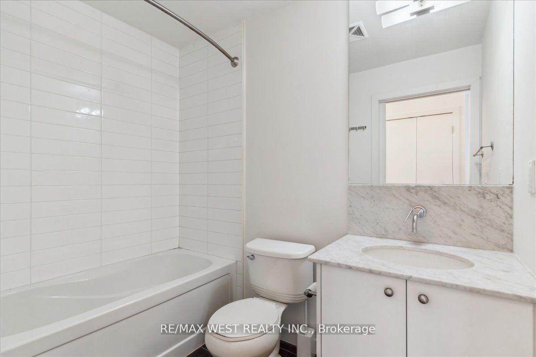
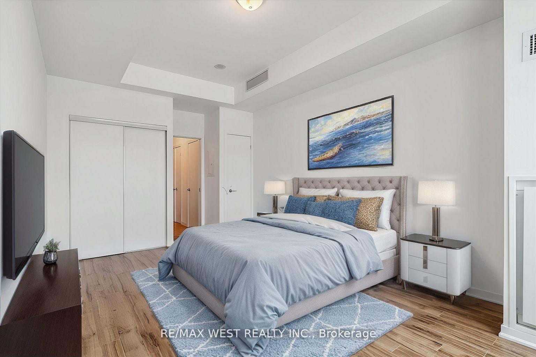
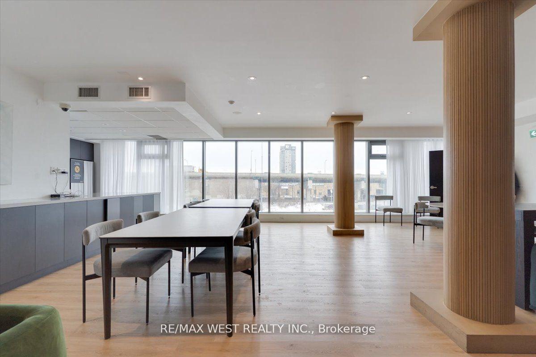
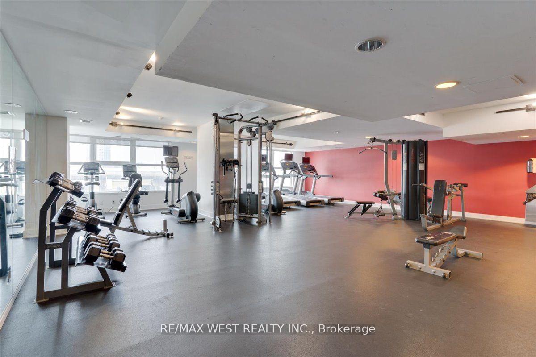



















| Million dollar views!! Don't miss this beautiful south facing unit with a wrap around terrace and 180 views of the City and Lake Ontario. The large kitchen with granite countertops + S/S appliance and open concept Living and Dining area flooded with Natural Light and great for entertaining. Large bonus space creates added living space, 2 oversized bedrooms, and wrap around terrace with views for miles gives this unit lots to brag about. Nestled in the Heart of Liberty Village, close to shops, amenities, park, Lake Ontario, TTC and Highways, the unit has it all. |
| Price | $1,080,000 |
| Taxes: | $4327.50 |
| Occupancy: | Vacant |
| Address: | 59 East LIberty Stre , Toronto, M6K 3R1, Toronto |
| Postal Code: | M6K 3R1 |
| Province/State: | Toronto |
| Directions/Cross Streets: | Straun & East Liberty St |
| Level/Floor | Room | Length(ft) | Width(ft) | Descriptions | |
| Room 1 | Main | Living Ro | 20.5 | 10.33 | Combined w/Dining, Hardwood Floor, W/O To Terrace |
| Room 2 | Main | Dining Ro | 20.5 | 10.33 | Combined w/Living, Hardwood Floor, W/O To Terrace |
| Room 3 | Main | Kitchen | 25.42 | 5.58 | Combined w/Living, Granite Counters, Stainless Steel Appl |
| Room 4 | Main | Den | 11.51 | 10 | Hardwood Floor |
| Room 5 | Main | Primary B | 12.82 | 15.15 | 3 Pc Ensuite, Walk-In Closet(s), Hardwood Floor |
| Room 6 | Main | Bedroom | 16.5 | 10.82 | Closet, Large Window, Hardwood Floor |
| Washroom Type | No. of Pieces | Level |
| Washroom Type 1 | 3 | Main |
| Washroom Type 2 | 4 | Main |
| Washroom Type 3 | 0 | |
| Washroom Type 4 | 0 | |
| Washroom Type 5 | 0 |
| Total Area: | 0.00 |
| Approximatly Age: | 11-15 |
| Sprinklers: | Conc |
| Washrooms: | 2 |
| Heat Type: | Forced Air |
| Central Air Conditioning: | Central Air |
$
%
Years
This calculator is for demonstration purposes only. Always consult a professional
financial advisor before making personal financial decisions.
| Although the information displayed is believed to be accurate, no warranties or representations are made of any kind. |
| RE/MAX WEST REALTY INC. |
- Listing -1 of 0
|
|

Sachi Patel
Broker
Dir:
647-702-7117
Bus:
6477027117
| Book Showing | Email a Friend |
Jump To:
At a Glance:
| Type: | Com - Condo Apartment |
| Area: | Toronto |
| Municipality: | Toronto C01 |
| Neighbourhood: | Niagara |
| Style: | Apartment |
| Lot Size: | x 0.00() |
| Approximate Age: | 11-15 |
| Tax: | $4,327.5 |
| Maintenance Fee: | $892.18 |
| Beds: | 2+1 |
| Baths: | 2 |
| Garage: | 0 |
| Fireplace: | N |
| Air Conditioning: | |
| Pool: |
Locatin Map:
Payment Calculator:

Listing added to your favorite list
Looking for resale homes?

By agreeing to Terms of Use, you will have ability to search up to 295962 listings and access to richer information than found on REALTOR.ca through my website.

