
![]()
$1,099,900
Available - For Sale
Listing ID: X12158654
51 Lyon Aven , Guelph, N1H 5C7, Wellington

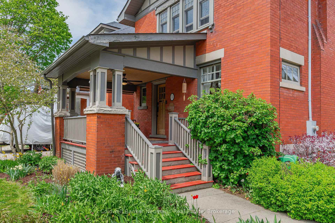
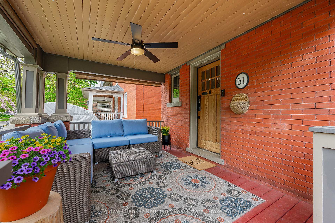
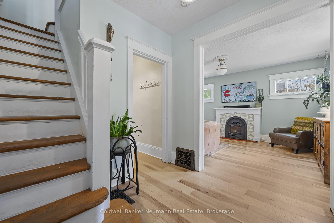
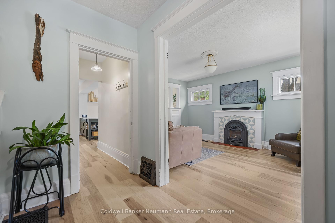
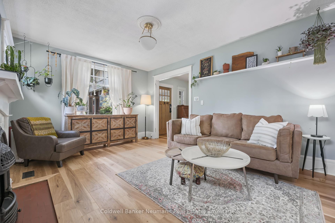
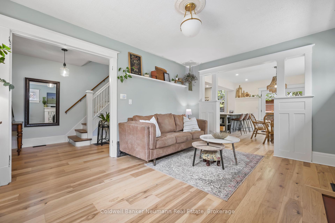
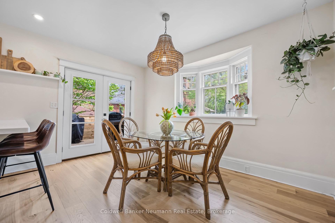
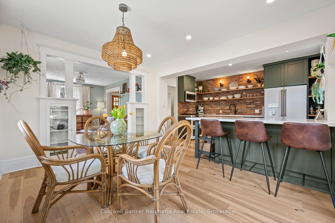
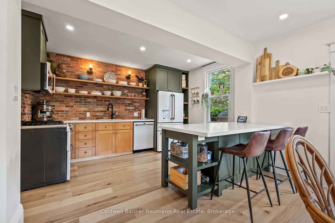
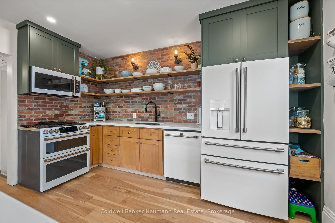
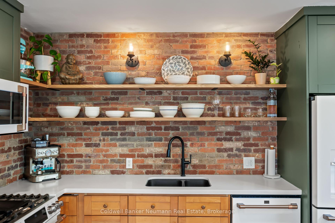
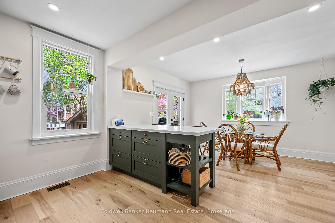
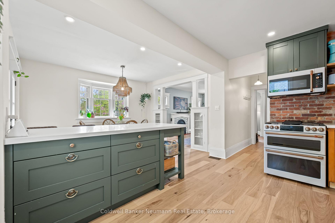
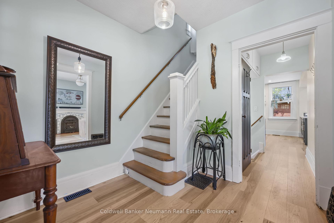
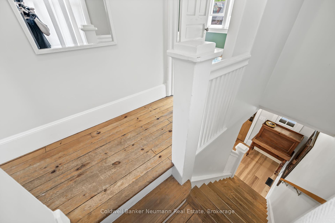
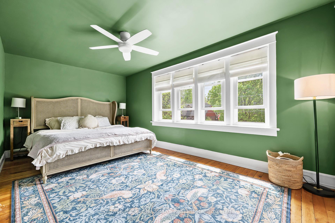
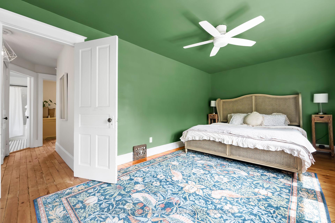
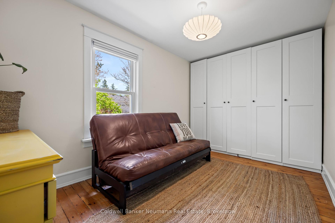
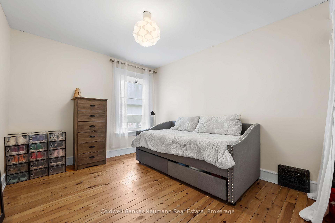
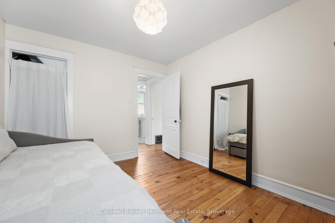
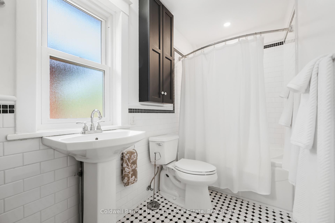
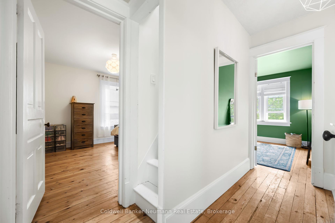
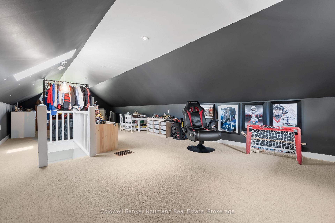
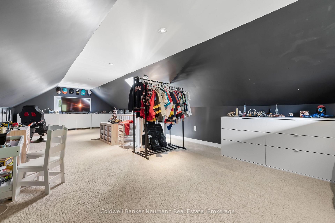
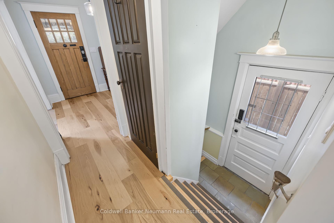
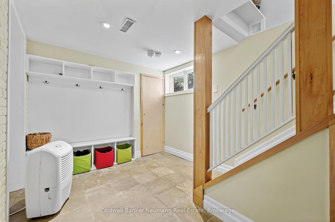
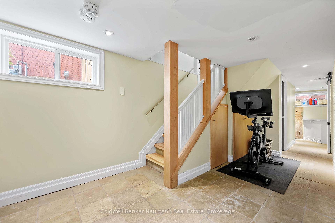
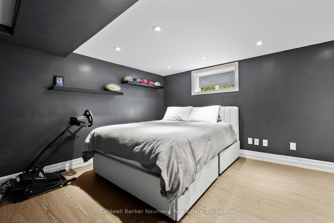
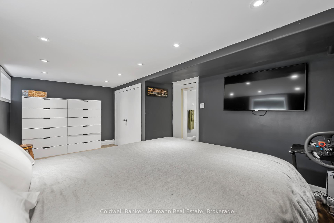
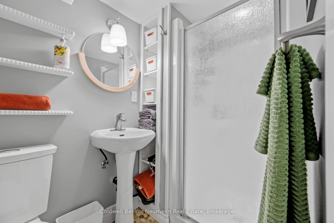
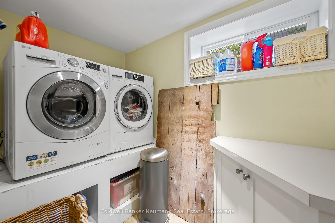
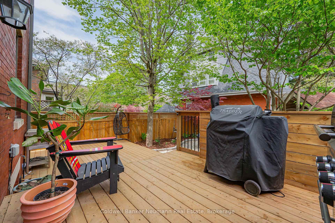
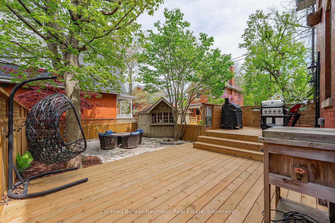
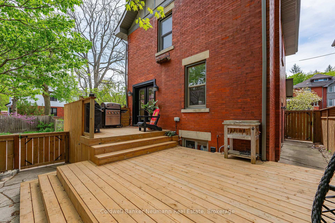
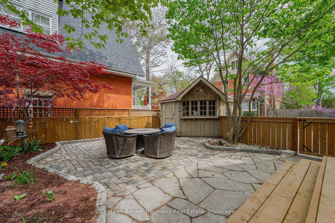
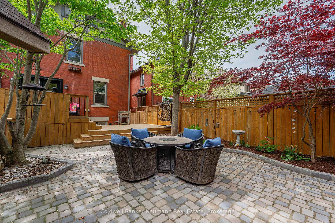
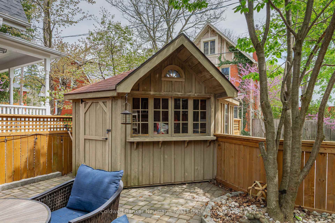
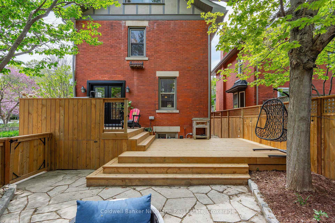
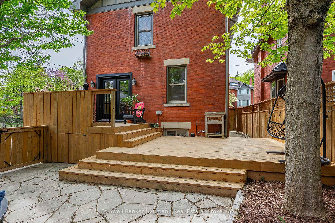
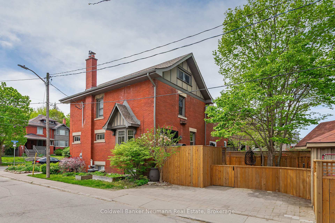
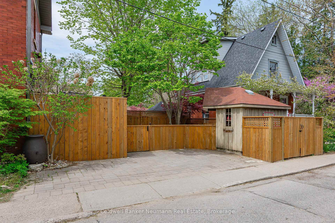
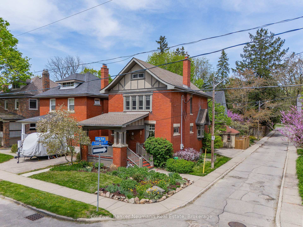
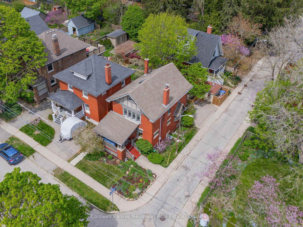
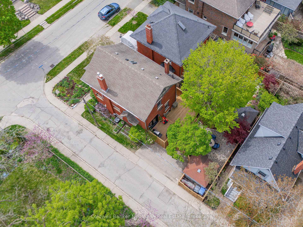
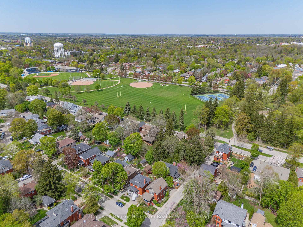
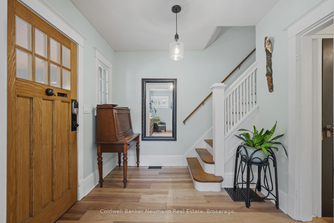
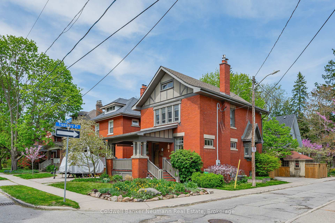

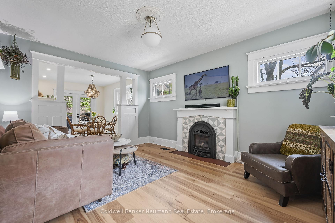


















































| Welcome to 51 Lyon Avenue, a beautifully updated century home full of charm and character. Ideally located in Guelphs coveted Exhibition Park neighborhood. This 3+2 bedroom, 2-bathroom home offers a rare combination of historic charm, modern convenience, and multi-functional living spacesjust steps from parks, schools, and the downtown core. The home greets you with a charming covered front porch, perfect for morning coffee or evening unwinding. Inside, youll find updated floors, tall ceilings, and large windows that create a warm, inviting atmosphere throughout the main floor. The updated kitchen features stone countertops, new appliances, and modern cabinetry ideal for both everyday living and entertaining. The main level flows into a bright dining area and cozy living space. Upstairs, enjoy three spacious bedrooms and 4-piece bathroom. Above, the finished attic loft offers incredible versatility perfect as a fourth bedroom, office, creative studio, or kids retreat. Downstairs, the finished basement includes a fifth bedroom and second full bathroom. Outside, your private oasis awaits with a new deck and professionally designed outdoor living space, Contact today for more info! |
| Price | $1,099,900 |
| Taxes: | $6097.00 |
| Assessment Year: | 2024 |
| Occupancy: | Owner |
| Address: | 51 Lyon Aven , Guelph, N1H 5C7, Wellington |
| Directions/Cross Streets: | London |
| Rooms: | 13 |
| Bedrooms: | 4 |
| Bedrooms +: | 0 |
| Family Room: | F |
| Basement: | Finished |
| Level/Floor | Room | Length(ft) | Width(ft) | Descriptions | |
| Room 1 | Main | Dining Ro | 10.07 | 13.22 | |
| Room 2 | Main | Foyer | 8.23 | 8.56 | |
| Room 3 | Main | Kitchen | 8.07 | 13.48 | |
| Room 4 | Main | Living Ro | 11.64 | 15.55 | |
| Room 5 | Second | Bathroom | 4.66 | 10.5 | |
| Room 6 | Second | Bedroom | 15.06 | 8.4 | |
| Room 7 | Second | Bedroom | 11.64 | 9.91 | |
| Room 8 | Second | Primary B | 17.06 | 10.07 | |
| Room 9 | Third | Recreatio | 6.13 | 29.65 | |
| Room 10 | Basement | Bathroom | 4.23 | 7.31 | |
| Room 11 | Basement | Bedroom | 10.82 | 17.15 | |
| Room 12 | Basement | Laundry | 7.48 | 4.66 | |
| Room 13 | Basement | Utility R | 11.05 | 4.56 |
| Washroom Type | No. of Pieces | Level |
| Washroom Type 1 | 4 | |
| Washroom Type 2 | 3 | |
| Washroom Type 3 | 0 | |
| Washroom Type 4 | 0 | |
| Washroom Type 5 | 0 | |
| Washroom Type 6 | 4 | |
| Washroom Type 7 | 3 | |
| Washroom Type 8 | 0 | |
| Washroom Type 9 | 0 | |
| Washroom Type 10 | 0 |
| Total Area: | 0.00 |
| Property Type: | Detached |
| Style: | 2 1/2 Storey |
| Exterior: | Brick |
| Garage Type: | None |
| Drive Parking Spaces: | 1 |
| Pool: | None |
| Approximatly Square Footage: | 1500-2000 |
| CAC Included: | N |
| Water Included: | N |
| Cabel TV Included: | N |
| Common Elements Included: | N |
| Heat Included: | N |
| Parking Included: | N |
| Condo Tax Included: | N |
| Building Insurance Included: | N |
| Fireplace/Stove: | Y |
| Heat Type: | Forced Air |
| Central Air Conditioning: | Central Air |
| Central Vac: | N |
| Laundry Level: | Syste |
| Ensuite Laundry: | F |
| Sewers: | Sewer |
$
%
Years
This calculator is for demonstration purposes only. Always consult a professional
financial advisor before making personal financial decisions.
| Although the information displayed is believed to be accurate, no warranties or representations are made of any kind. |
| Coldwell Banker Neumann Real Estate |
- Listing -1 of 0
|
|

Sachi Patel
Broker
Dir:
647-702-7117
Bus:
6477027117
| Virtual Tour | Book Showing | Email a Friend |
Jump To:
At a Glance:
| Type: | Freehold - Detached |
| Area: | Wellington |
| Municipality: | Guelph |
| Neighbourhood: | Exhibition Park |
| Style: | 2 1/2 Storey |
| Lot Size: | x 80.00(Feet) |
| Approximate Age: | |
| Tax: | $6,097 |
| Maintenance Fee: | $0 |
| Beds: | 4 |
| Baths: | 2 |
| Garage: | 0 |
| Fireplace: | Y |
| Air Conditioning: | |
| Pool: | None |
Locatin Map:
Payment Calculator:

Listing added to your favorite list
Looking for resale homes?

By agreeing to Terms of Use, you will have ability to search up to 304971 listings and access to richer information than found on REALTOR.ca through my website.

