
![]()
$2,700
Available - For Rent
Listing ID: X12162049
308 BALLINVILLE Circ , Manotick - Kars - Rideau Twp and Area, K4M 0C5, Ottawa
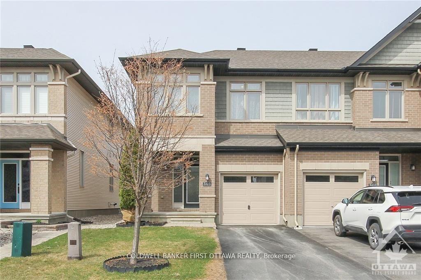
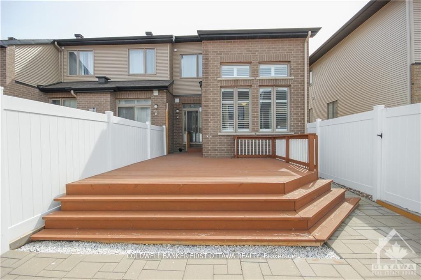
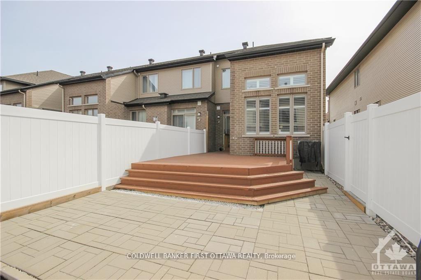
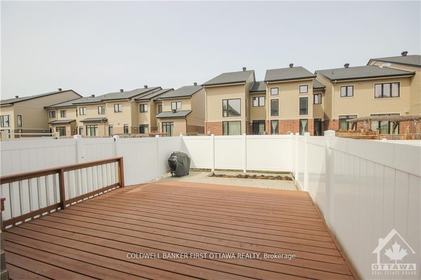
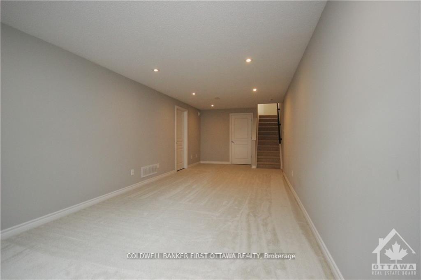
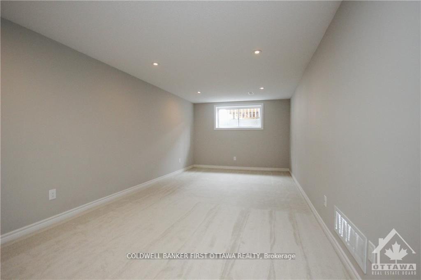
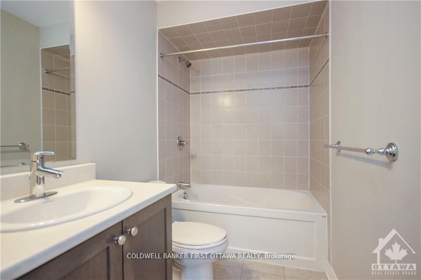
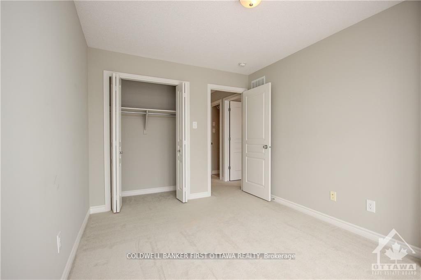
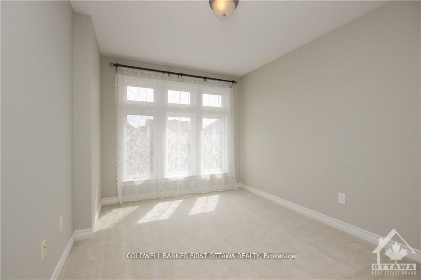
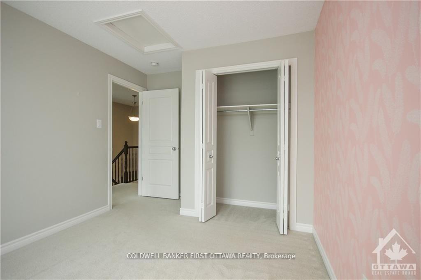
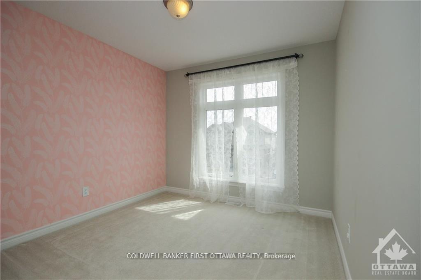
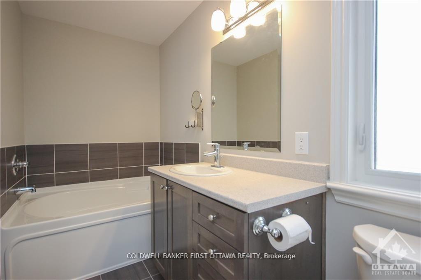

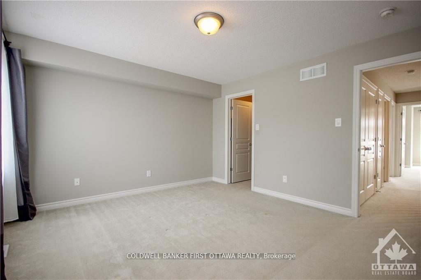
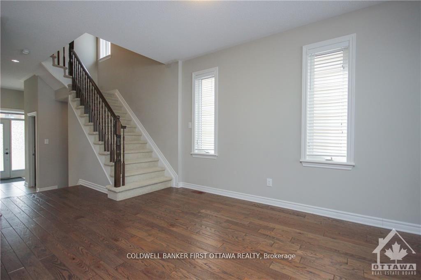
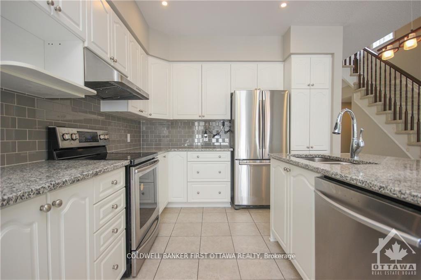
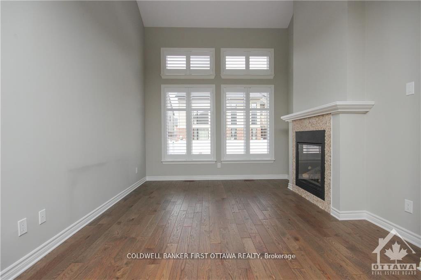
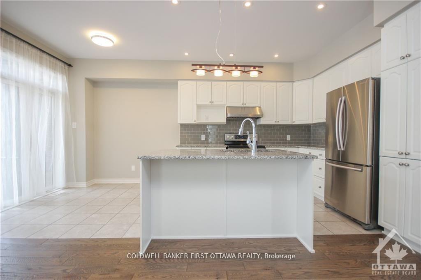
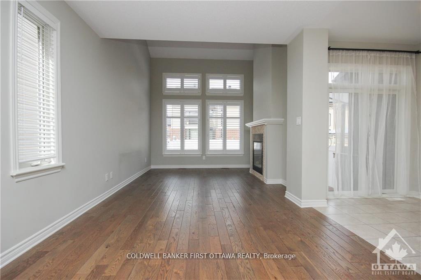
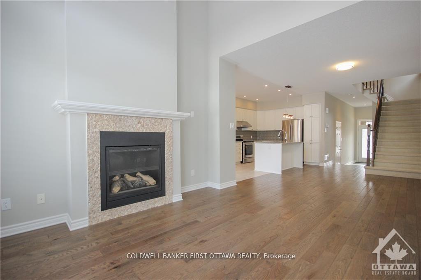
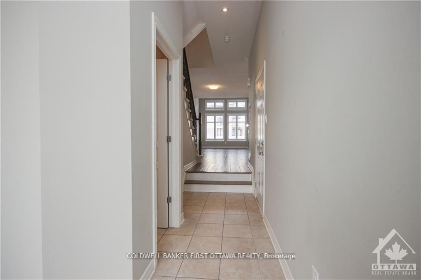
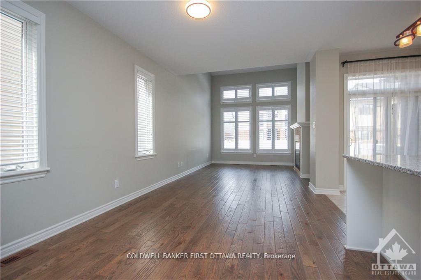
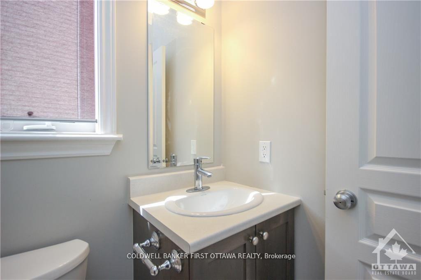
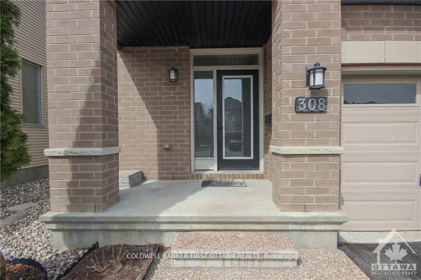
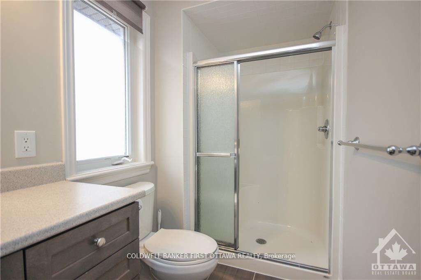
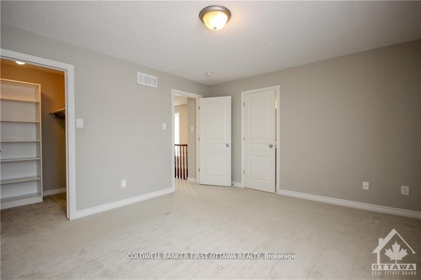
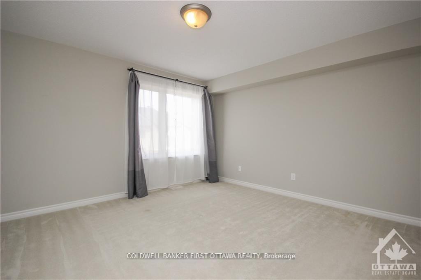
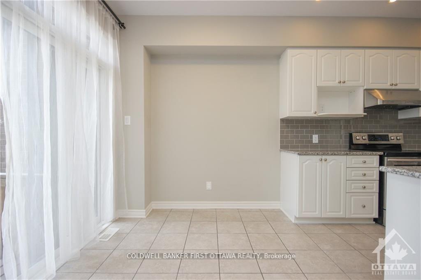
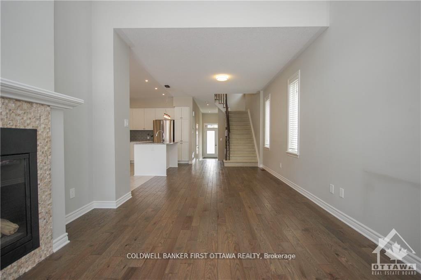





























| Deposit: 4800, Stellar END unit 3 bedroom 3 bathroom model with fully fnished basement! Grand foyer welcomes you into this MINT conditionhome. Soaring high ceilings on main foor with vaulted ceilings in the living room. Open concept foorplan with designer kitchen and amplecabinetry spaces. Fully fenced in yard. 2nd foor with 3 generously sized bedrooms and a large master retreat with ensuite and walk-in closet.Versatile and dynamic basement where it can be used as a recreation room, gym, children's learning center, etc... Long driveway toaccommodate multiple cars. Turn-key home. No large pets. No roommates. No smoking. Completed rental application, proof of income/employment , and credit score requirement. Minimum 1 year lease or longer only., Flooring: Hardwood, Flooring: Carpet Wall To Wall |
| Price | $2,700 |
| Taxes: | $0.00 |
| Occupancy: | Tenant |
| Address: | 308 BALLINVILLE Circ , Manotick - Kars - Rideau Twp and Area, K4M 0C5, Ottawa |
| Lot Size: | 7.74 x 108.50 (Feet) |
| Directions/Cross Streets: | RIVER RD TO SUMMERHILL, LEFT ONTO SOUTHBRIDGE, LEFT ONTO BALLINVILLE. |
| Rooms: | 13 |
| Rooms +: | 0 |
| Bedrooms: | 3 |
| Bedrooms +: | 0 |
| Family Room: | T |
| Basement: | Partially Fi |
| Furnished: | Unfu |
| Level/Floor | Room | Length(ft) | Width(ft) | Descriptions | |
| Room 1 | Main | Other | |||
| Room 2 | Main | Foyer | |||
| Room 3 | Main | Living Ro | 11.64 | 24.63 | |
| Room 4 | Main | Dining Ro | 7.97 | 7.64 | |
| Room 5 | Main | Kitchen | 8.82 | 10.3 | |
| Room 6 | Main | Bathroom | |||
| Room 7 | Second | Primary B | 13.97 | 12.5 | |
| Room 8 | Second | Bathroom | |||
| Room 9 | Second | Other | |||
| Room 10 | Second | Bathroom | |||
| Room 11 | Second | Bedroom | 9.64 | 9.97 | |
| Room 12 | Second | Bedroom | 9.32 | 12.5 | |
| Room 13 | Lower | Recreatio | 10.5 | 28.96 |
| Washroom Type | No. of Pieces | Level |
| Washroom Type 1 | 3 | |
| Washroom Type 2 | 2 | |
| Washroom Type 3 | 0 | |
| Washroom Type 4 | 0 | |
| Washroom Type 5 | 0 |
| Total Area: | 0.00 |
| Property Type: | Att/Row/Townhouse |
| Style: | 2-Storey |
| Exterior: | Brick, Other |
| Garage Type: | Attached |
| Drive Parking Spaces: | 2 |
| Pool: | None |
| Laundry Access: | Ensuite |
| Approximatly Square Footage: | 1100-1500 |
| Property Features: | Public Trans, Park |
| CAC Included: | N |
| Water Included: | N |
| Cabel TV Included: | N |
| Common Elements Included: | N |
| Heat Included: | N |
| Parking Included: | N |
| Condo Tax Included: | N |
| Building Insurance Included: | N |
| Fireplace/Stove: | Y |
| Heat Type: | Forced Air |
| Central Air Conditioning: | Central Air |
| Central Vac: | N |
| Laundry Level: | Syste |
| Ensuite Laundry: | F |
| Sewers: | Sewer |
| Although the information displayed is believed to be accurate, no warranties or representations are made of any kind. |
| COLDWELL BANKER FIRST OTTAWA REALTY |
- Listing -1 of 0
|
|

Sachi Patel
Broker
Dir:
647-702-7117
Bus:
6477027117
| Book Showing | Email a Friend |
Jump To:
At a Glance:
| Type: | Freehold - Att/Row/Townhouse |
| Area: | Ottawa |
| Municipality: | Manotick - Kars - Rideau Twp and Area |
| Neighbourhood: | 8005 - Manotick East to Manotick Station |
| Style: | 2-Storey |
| Lot Size: | 7.74 x 108.50(Feet) |
| Approximate Age: | |
| Tax: | $0 |
| Maintenance Fee: | $0 |
| Beds: | 3 |
| Baths: | 3 |
| Garage: | 0 |
| Fireplace: | Y |
| Air Conditioning: | |
| Pool: | None |
Locatin Map:

Listing added to your favorite list
Looking for resale homes?

By agreeing to Terms of Use, you will have ability to search up to 292944 listings and access to richer information than found on REALTOR.ca through my website.

