
![]()
$775,000
Available - For Sale
Listing ID: W12162019
12 Rogers Road , Brampton, L6X 1L8, Peel
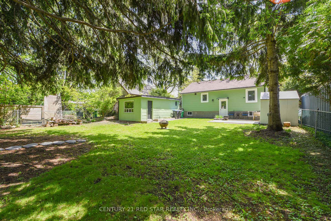
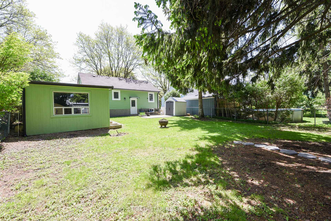
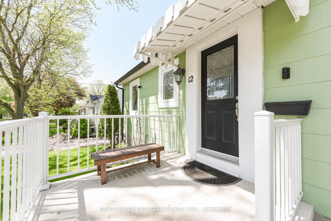
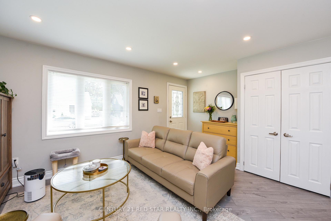
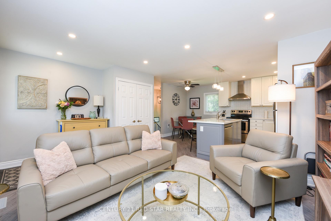
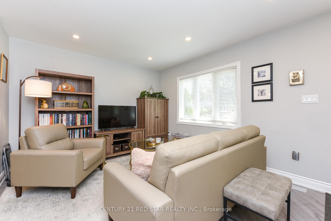
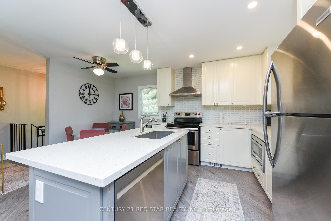
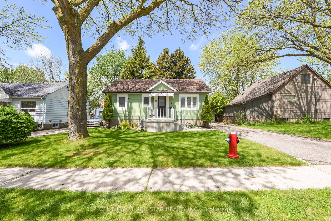
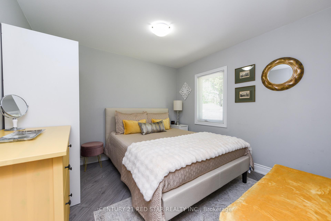
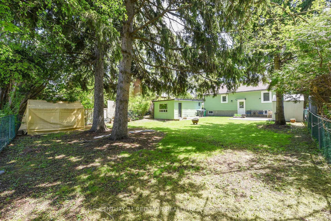
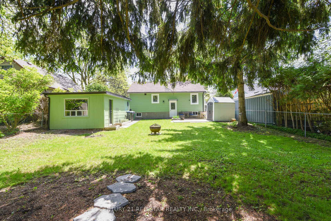
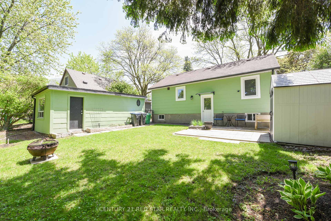
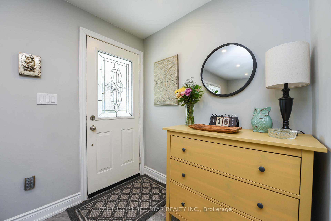
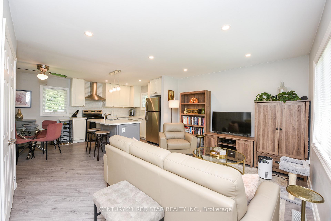
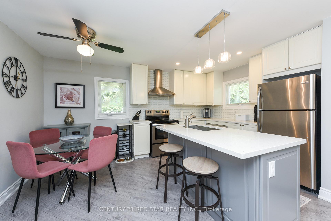
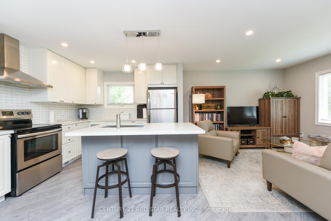

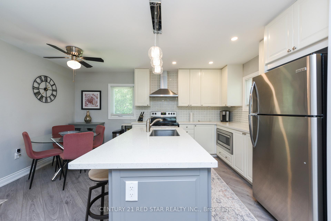
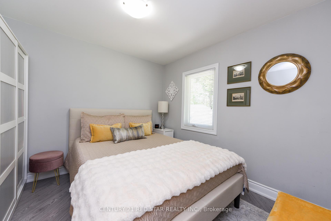
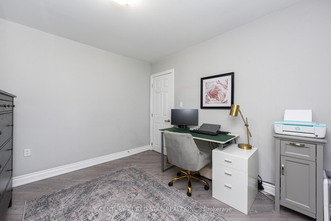
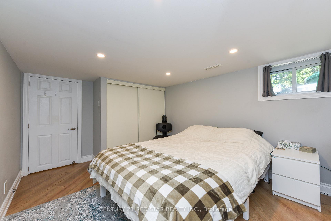
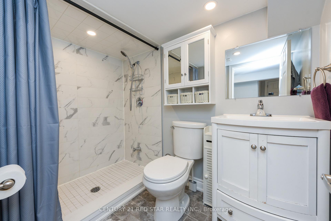
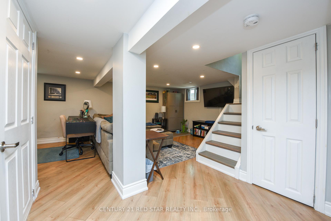
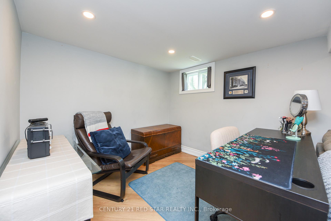
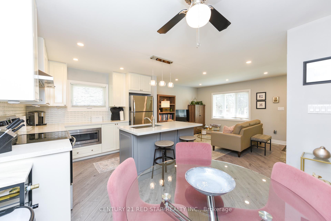
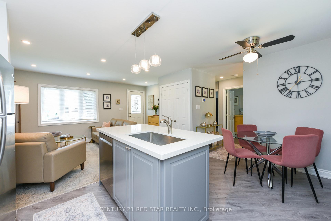
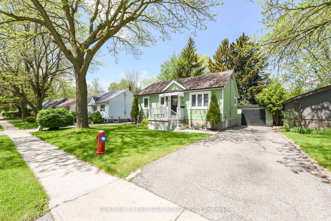
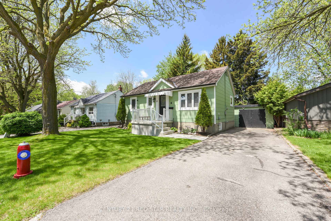
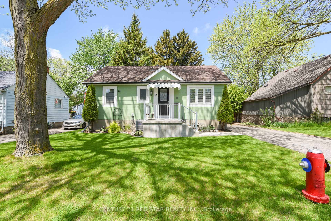
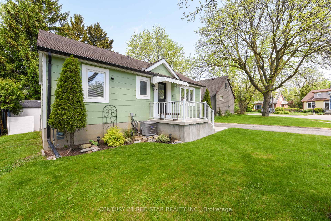
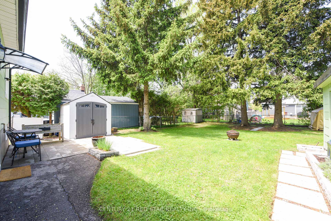
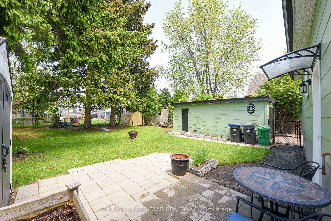
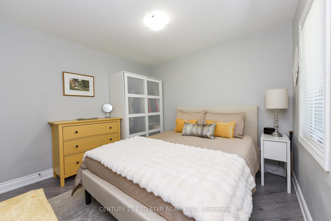
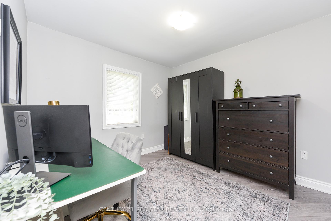
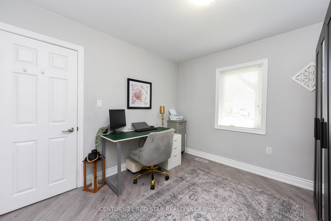
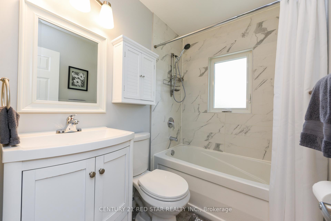
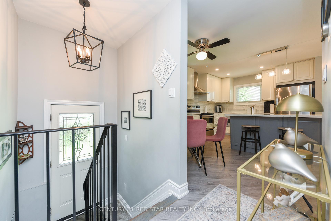
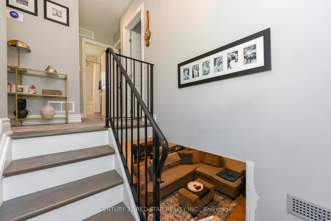
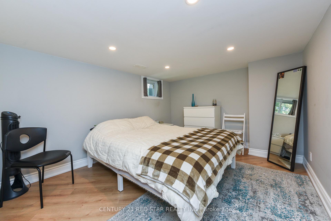
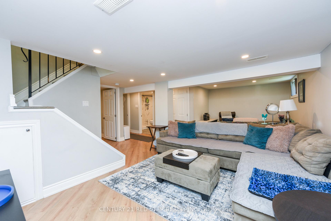
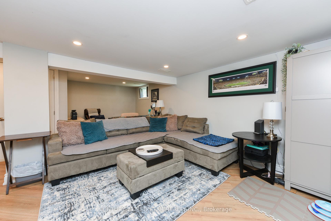
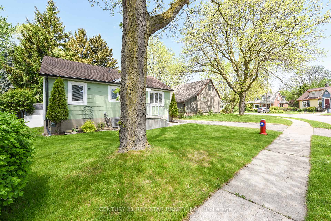
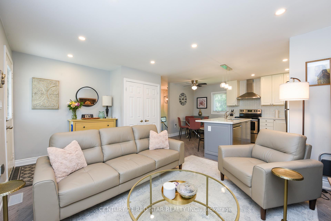
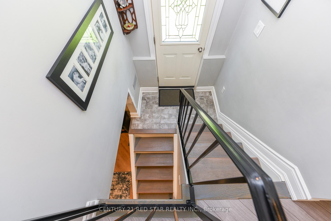
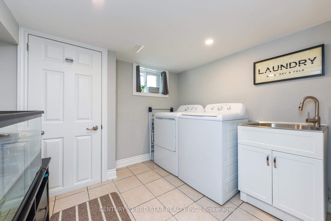
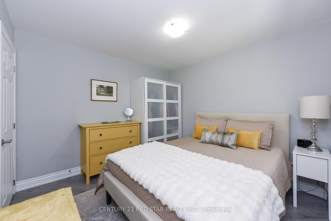














































| *Attention* First time buyer, 2 bedrooms and 2 washroom detached bunglow on big lot in a mature family neighborhood, one bedroom with full washroom and laundry in basement. Family size new kitchen with stainless steel applinaces, granite counter top and back splash, laminate floor thorugh out the house. Potential for in law suit. Detached garage can used as hooby workshop and 4 car parking on deiveway and one garage. Close to hospital, mall, Brampton transit, and access to 410. |
| Price | $775,000 |
| Taxes: | $4062.13 |
| Occupancy: | Owner |
| Address: | 12 Rogers Road , Brampton, L6X 1L8, Peel |
| Directions/Cross Streets: | Archibald/Rogers Rd |
| Rooms: | 8 |
| Rooms +: | 1 |
| Bedrooms: | 2 |
| Bedrooms +: | 1 |
| Family Room: | T |
| Basement: | Finished |
| Level/Floor | Room | Length(ft) | Width(ft) | Descriptions | |
| Room 1 | Main | Living Ro | 14.66 | 10.23 | Laminate, Window, Open Concept |
| Room 2 | Main | Dining Ro | 13.09 | 10.66 | Laminate, Window |
| Room 3 | Main | Kitchen | 13.09 | 11.64 | Stainless Steel Appl, Granite Counters, Backsplash |
| Room 4 | Main | Primary B | 10 | 10 | Laminate, Window, Overlooks Backyard |
| Room 5 | Main | Bedroom 2 | 10 | 9.41 | Laminate, Window, Overlooks Frontyard |
| Room 6 | Basement | Bedroom 3 | 13.42 | 9.54 | Laminate, Window, Closet |
| Room 7 | Basement | Recreatio | 18.99 | 10.14 | Laminate, Window |
| Room 8 | Basement | Laundry | 5.97 | 7.48 | Window, Backsplash |
| Washroom Type | No. of Pieces | Level |
| Washroom Type 1 | 4 | Main |
| Washroom Type 2 | 3 | Lower |
| Washroom Type 3 | 0 | |
| Washroom Type 4 | 0 | |
| Washroom Type 5 | 0 |
| Total Area: | 0.00 |
| Property Type: | Detached |
| Style: | Bungalow |
| Exterior: | Brick |
| Garage Type: | Detached |
| (Parking/)Drive: | Private |
| Drive Parking Spaces: | 3 |
| Park #1 | |
| Parking Type: | Private |
| Park #2 | |
| Parking Type: | Private |
| Pool: | None |
| Approximatly Square Footage: | 700-1100 |
| CAC Included: | N |
| Water Included: | N |
| Cabel TV Included: | N |
| Common Elements Included: | N |
| Heat Included: | N |
| Parking Included: | N |
| Condo Tax Included: | N |
| Building Insurance Included: | N |
| Fireplace/Stove: | N |
| Heat Type: | Forced Air |
| Central Air Conditioning: | None |
| Central Vac: | N |
| Laundry Level: | Syste |
| Ensuite Laundry: | F |
| Sewers: | Sewer |
$
%
Years
This calculator is for demonstration purposes only. Always consult a professional
financial advisor before making personal financial decisions.
| Although the information displayed is believed to be accurate, no warranties or representations are made of any kind. |
| CENTURY 21 RED STAR REALTY INC. |
- Listing -1 of 0
|
|

Sachi Patel
Broker
Dir:
647-702-7117
Bus:
6477027117
| Virtual Tour | Book Showing | Email a Friend |
Jump To:
At a Glance:
| Type: | Freehold - Detached |
| Area: | Peel |
| Municipality: | Brampton |
| Neighbourhood: | Bram West |
| Style: | Bungalow |
| Lot Size: | x 117.00(Feet) |
| Approximate Age: | |
| Tax: | $4,062.13 |
| Maintenance Fee: | $0 |
| Beds: | 2+1 |
| Baths: | 2 |
| Garage: | 0 |
| Fireplace: | N |
| Air Conditioning: | |
| Pool: | None |
Locatin Map:
Payment Calculator:

Listing added to your favorite list
Looking for resale homes?

By agreeing to Terms of Use, you will have ability to search up to 292944 listings and access to richer information than found on REALTOR.ca through my website.

