
![]()
$2,499,000
Available - For Sale
Listing ID: C12160530
275 Fairlawn Aven , Toronto, M5M 1T2, Toronto
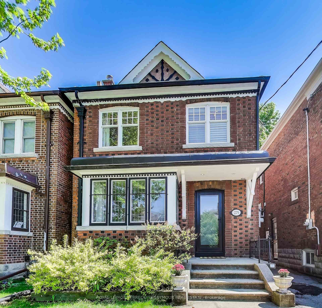
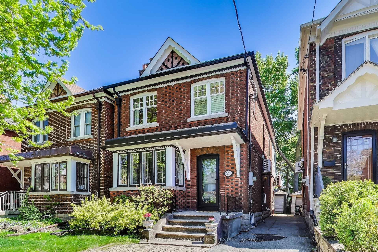
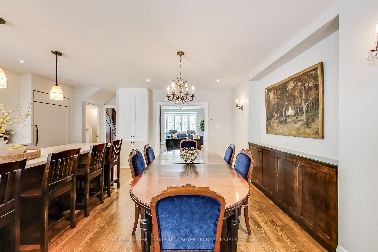
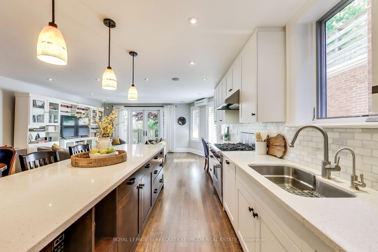
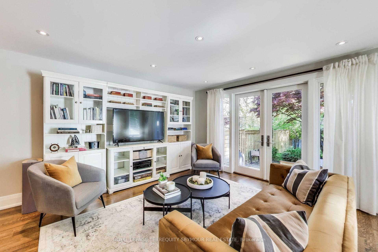
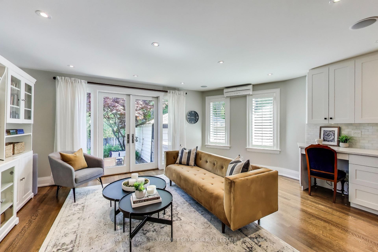
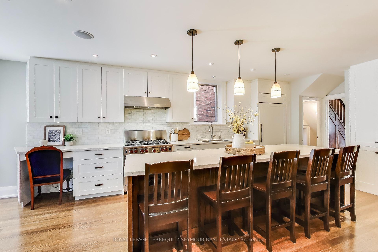
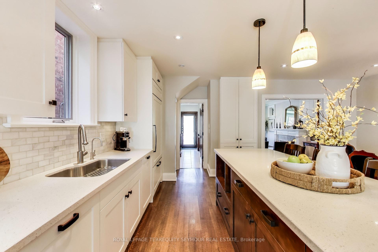
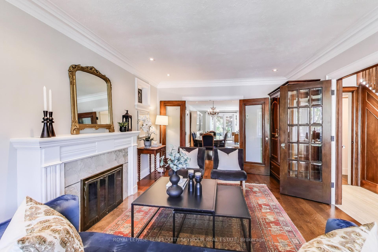
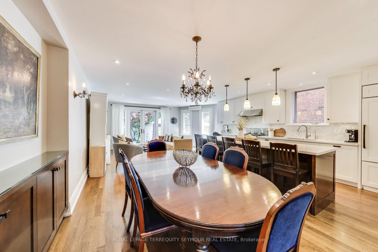

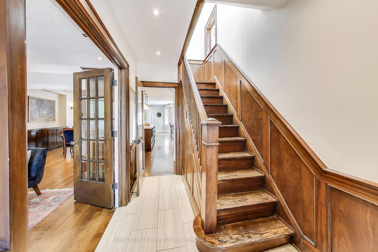

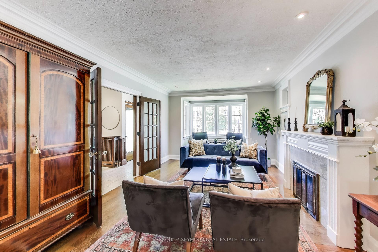
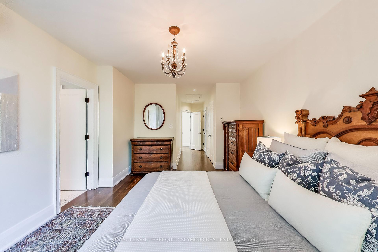
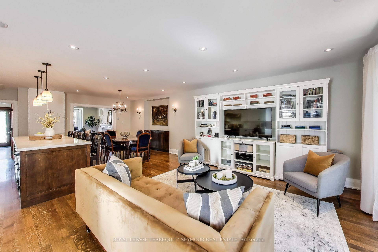

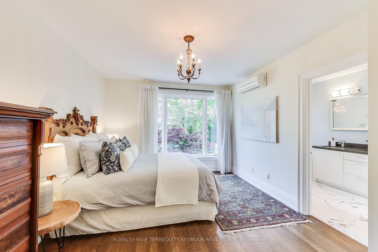
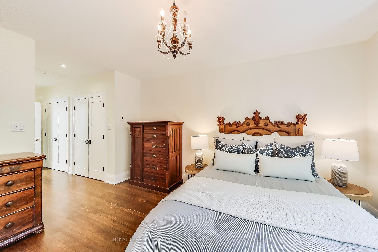
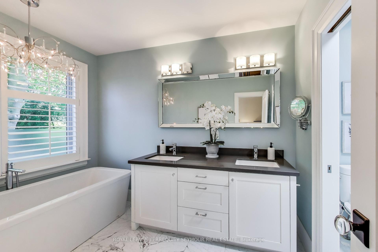
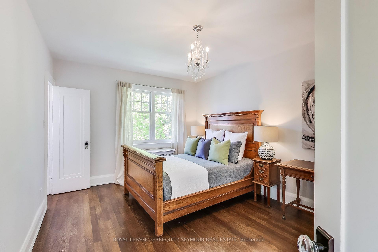
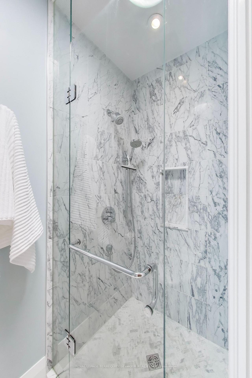
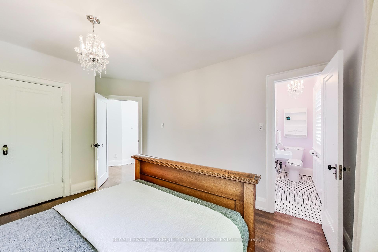
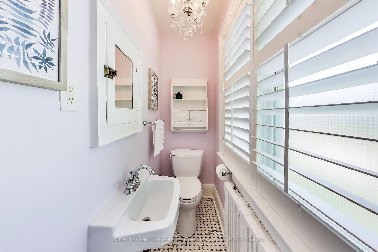
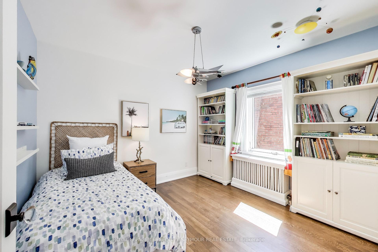
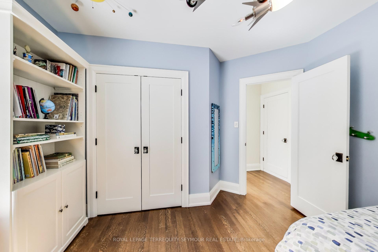
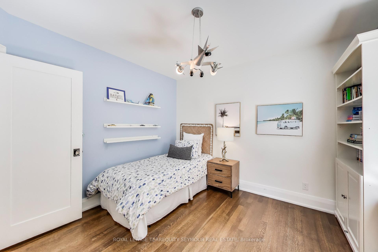
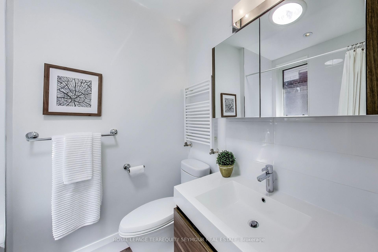

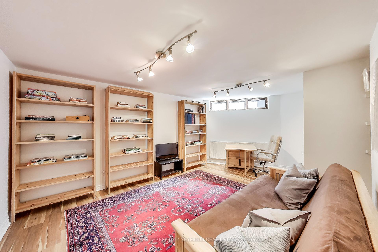
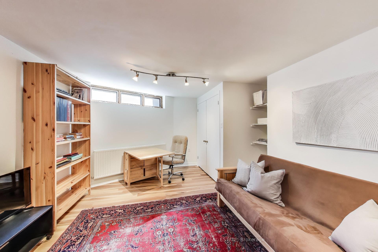
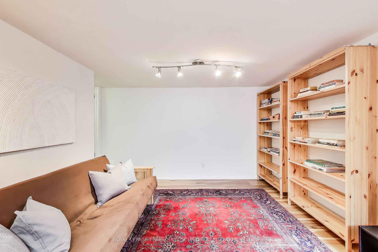
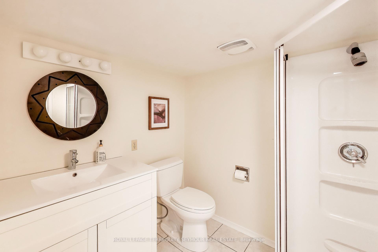
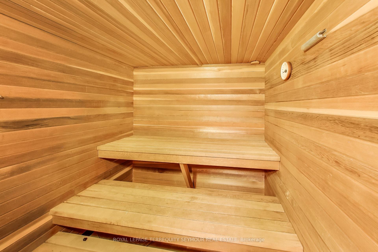
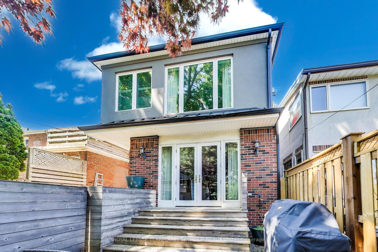
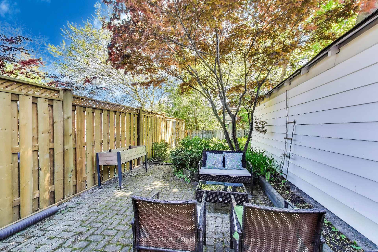
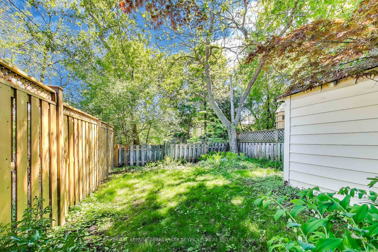
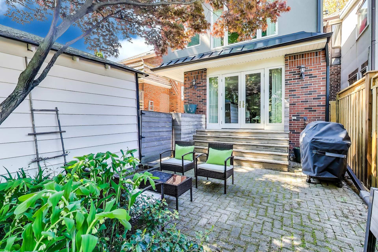
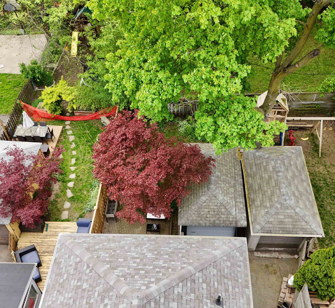
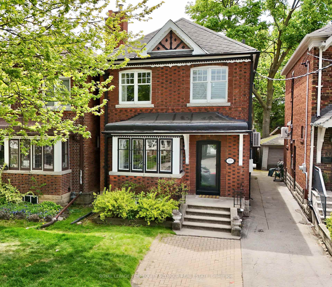








































| Welcome to 275 Fairlawn Avenue, a beautifully updated 3+1 bedroom, 4-bathroom detached home nestled in the heart of Yonge & Lawrence, one of Midtown Torontos most family-friendly and sought-after neighbourhoods. This vibrant, walkable community is known for its top-ranked schools, nearby parks, shops, and easy access to transitoffering a perfect blend of urban convenience and neighbourhood charm. This warm renovated and character-filled home features a spacious separate living room with original gumwood doors, wood-burning fireplace, large windows, and newer 3 plank hardwood floors throughout. The open-concept kitchen, dining, and family roomall with in-floor radiant heat create a functional and inviting space. Perfect for parties, kids and chef-inspired cooking. The custom kitchen features top-of-the-line appliances, marble backsplash, quartz counters, and a generous 10-foot island with pull-up breakfast bar. French doors lead from the bright family room to a fully fenced backyard. Upstairs, the hallway leads to the three generously sized bedrooms, including a spacious south-facing primary suite which features radiant heated floors, his & hers closets and a 5-piece ensuite with heated tile floors, a large, lovely soaker tub and an abundance of natural light. A powder room, second full bath, and upstairs laundry complete this amazing floor plan. The finished lower level offers the opportunity for a fourth bedroom or recreation room, a bathroom with a shower and hot/cold cedar sauna, second laundry, and ample storage. 275 Fairlawn is nestled in the heart of Toronto's prestigious Lawrence & Lawrence neighbourhood, offering an exceptional blend of family-friendly charm, top-tier education, and urban convenience. This area is highly sought after by families prioritizing quality schooling and a vibrant community atmosphere. |
| Price | $2,499,000 |
| Taxes: | $9432.00 |
| Assessment Year: | 2024 |
| Occupancy: | Owner |
| Address: | 275 Fairlawn Aven , Toronto, M5M 1T2, Toronto |
| Directions/Cross Streets: | Between Elm & Greer |
| Rooms: | 7 |
| Rooms +: | 1 |
| Bedrooms: | 3 |
| Bedrooms +: | 1 |
| Family Room: | T |
| Basement: | Finished, Separate Ent |
| Level/Floor | Room | Length(ft) | Width(ft) | Descriptions | |
| Room 1 | Main | Living Ro | 20.24 | 12.1 | Bay Window, Fireplace, French Doors |
| Room 2 | Main | Dining Ro | 9.87 | 14.83 | Heated Floor, French Doors |
| Room 3 | Main | Kitchen | 8.43 | 14.83 | Centre Island, Backsplash, Heated Floor |
| Room 4 | Main | Family Ro | 29.29 | 14.1 | Heated Floor, French Doors, SW View |
| Room 5 | Main | Foyer | 14.46 | 6.23 | Tile Floor, Closet |
| Room 6 | Second | Primary B | 15.45 | 11.51 | Heated Floor, Double Closet, Ceiling Fan(s) |
| Room 7 | Second | Bedroom 2 | 15.78 | 11.32 | Hardwood Floor, Window, 2 Pc Bath |
| Room 8 | Second | Bedroom 3 | 11.87 | 11.61 | Hardwood Floor, Window, B/I Shelves |
| Room 9 | Basement | Other | 10.33 | 15.71 | |
| Room 10 | Basement | Bedroom 4 | 18.04 | 11.91 | Laminate, Large Closet, Window |
| Washroom Type | No. of Pieces | Level |
| Washroom Type 1 | 3 | Basement |
| Washroom Type 2 | 5 | Second |
| Washroom Type 3 | 4 | Second |
| Washroom Type 4 | 2 | Second |
| Washroom Type 5 | 0 |
| Total Area: | 0.00 |
| Approximatly Age: | 51-99 |
| Property Type: | Detached |
| Style: | 2-Storey |
| Exterior: | Brick |
| Garage Type: | Detached |
| (Parking/)Drive: | Front Yard |
| Drive Parking Spaces: | 1 |
| Park #1 | |
| Parking Type: | Front Yard |
| Park #2 | |
| Parking Type: | Front Yard |
| Park #3 | |
| Parking Type: | Mutual |
| Pool: | None |
| Approximatly Age: | 51-99 |
| Approximatly Square Footage: | 1500-2000 |
| Property Features: | Fenced Yard, Hospital |
| CAC Included: | N |
| Water Included: | N |
| Cabel TV Included: | N |
| Common Elements Included: | N |
| Heat Included: | N |
| Parking Included: | N |
| Condo Tax Included: | N |
| Building Insurance Included: | N |
| Fireplace/Stove: | Y |
| Heat Type: | Radiant |
| Central Air Conditioning: | Window Unit |
| Central Vac: | N |
| Laundry Level: | Syste |
| Ensuite Laundry: | F |
| Sewers: | Sewer |
| Utilities-Cable: | Y |
| Utilities-Hydro: | Y |
$
%
Years
This calculator is for demonstration purposes only. Always consult a professional
financial advisor before making personal financial decisions.
| Although the information displayed is believed to be accurate, no warranties or representations are made of any kind. |
| ROYAL LEPAGE TERREQUITY SEYMOUR REAL ESTATE |
- Listing -1 of 0
|
|

Sachi Patel
Broker
Dir:
647-702-7117
Bus:
6477027117
| Virtual Tour | Book Showing | Email a Friend |
Jump To:
At a Glance:
| Type: | Freehold - Detached |
| Area: | Toronto |
| Municipality: | Toronto C04 |
| Neighbourhood: | Lawrence Park North |
| Style: | 2-Storey |
| Lot Size: | x 115.00(Feet) |
| Approximate Age: | 51-99 |
| Tax: | $9,432 |
| Maintenance Fee: | $0 |
| Beds: | 3+1 |
| Baths: | 4 |
| Garage: | 0 |
| Fireplace: | Y |
| Air Conditioning: | |
| Pool: | None |
Locatin Map:
Payment Calculator:

Listing added to your favorite list
Looking for resale homes?

By agreeing to Terms of Use, you will have ability to search up to 292944 listings and access to richer information than found on REALTOR.ca through my website.

