
![]()
$729,000
Available - For Sale
Listing ID: N12162088
900 Bogart Mill Trai , Newmarket, L3Y 8V5, York
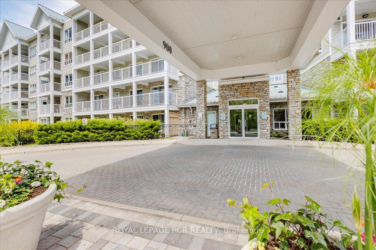
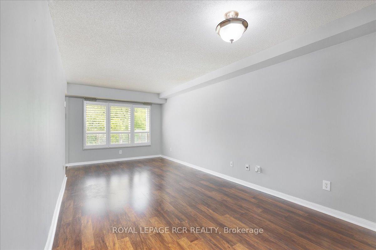
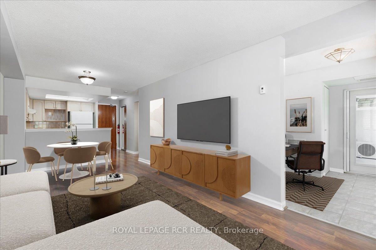
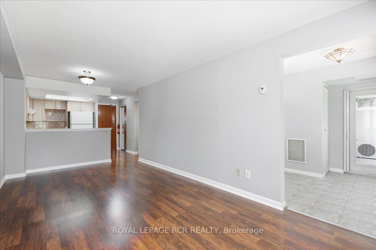
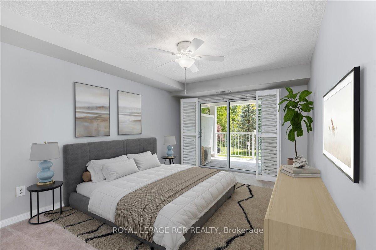
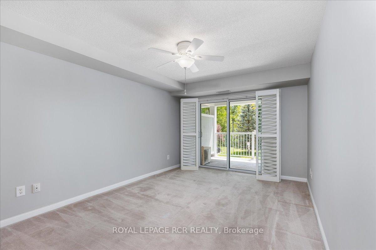
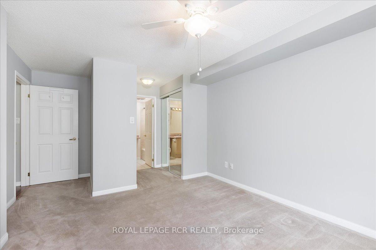
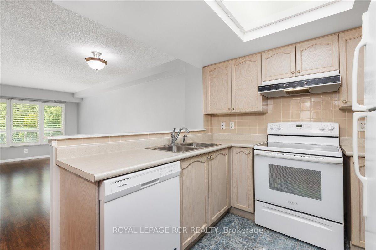
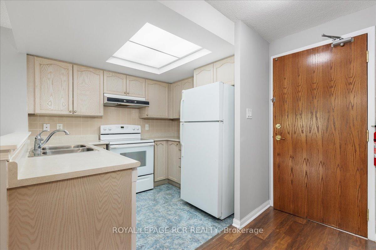
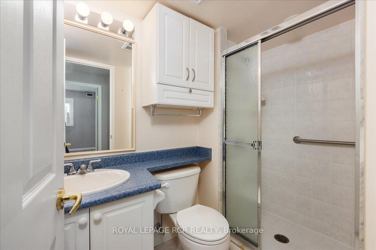
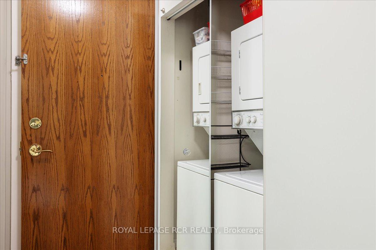
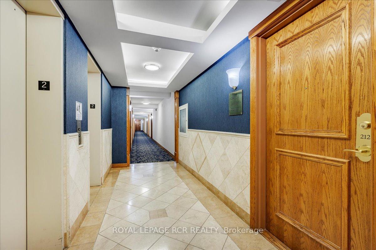
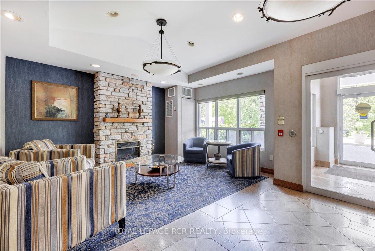
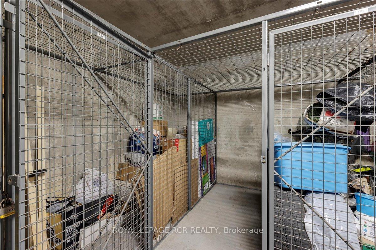
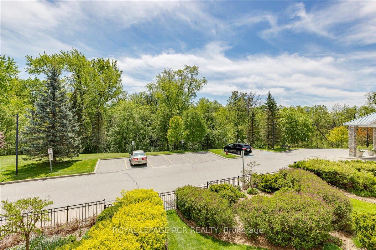
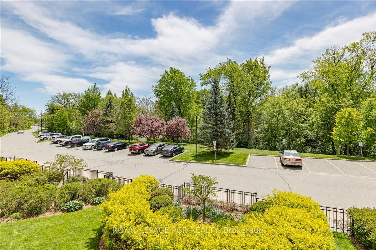
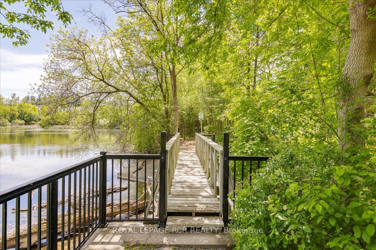
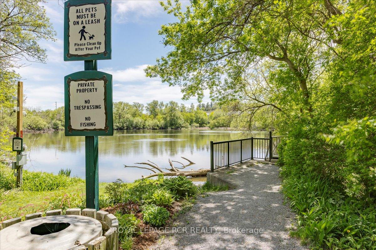
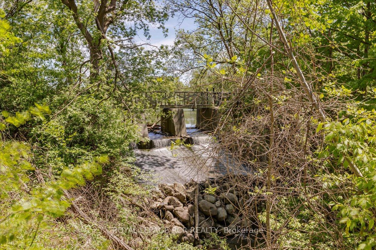
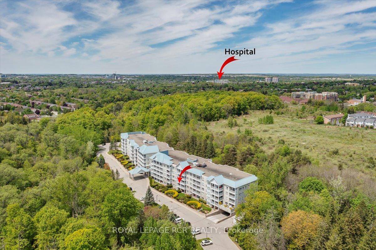
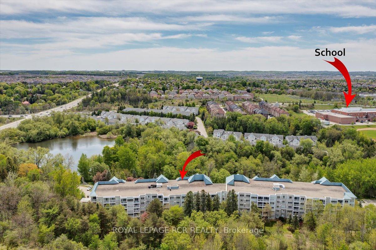
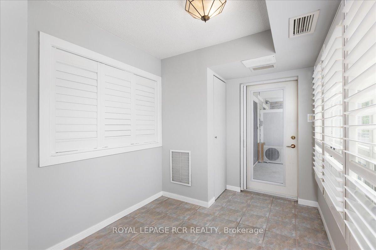
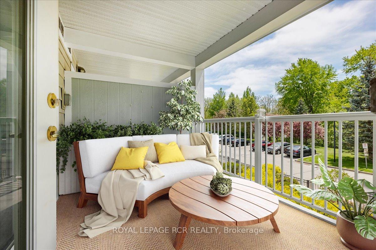
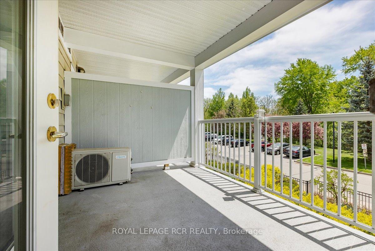
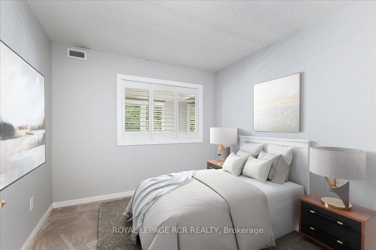
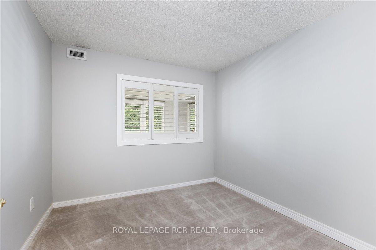
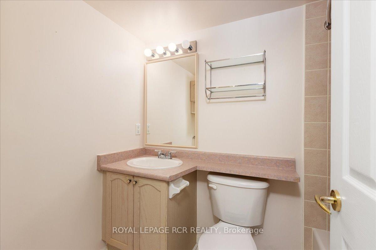
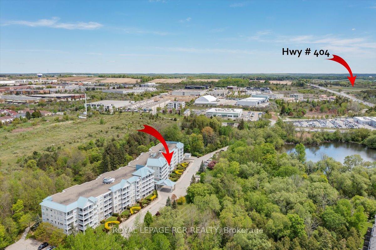
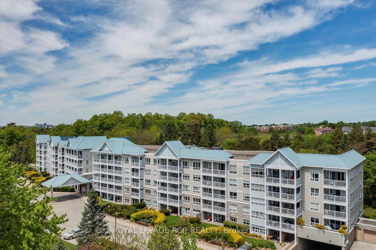
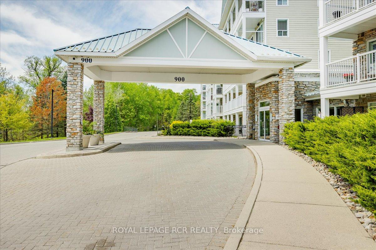
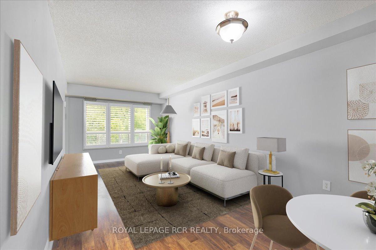
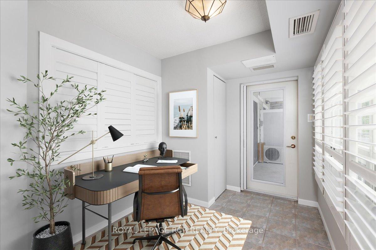
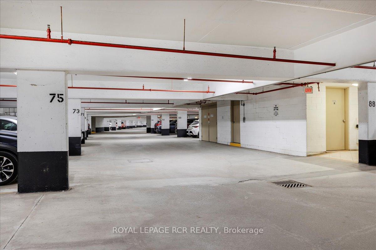
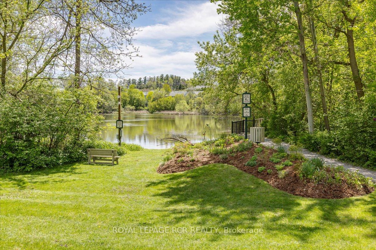
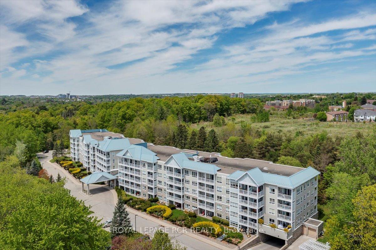



































| Welcome to Reflections on Bogart Pond Unit 212. This clean and bright 2 b/r, 2 bath condo unit is freshly painted and cleaned throughout and ready for immediate occupancy. One of the best features of this unit is the underground parking space which is right across from the elevator entrance and room 212 is directly across from the elevator and garbage chute making for a very convenient simple-living condo experience. The balcony of this unit walks out from the primary bedroom and office nook and overlooks the forest, pond, and walking trails and you can even hear the gently roll of the waterfall echoing in the background. The property is a 15 acre beautiful parkland and private setting with a waterfall, pond, and walking trails. The condo building has many amenities and is very clean and well looked after. It includes a billiards room, party/meeting room, exercise room, patio with gas BBQS, visitor parking, and a guest suite. The unit has recently updated its fridge, stove, a combi-boiler, including a tankless hot water heater, all new and owned so hassle free for many years. The unit also features ensuite stackable laundry, 'like new' California style shutters and a retactable balcony screen door. Have a bike or need some extra items to store? No problem, the unit also includes a private , key access owned locker unit. Close to shopping, transit, and all Newmarket has to offer to make the next step and call Bogart Pond your new home. |
| Price | $729,000 |
| Taxes: | $3141.27 |
| Occupancy: | Vacant |
| Address: | 900 Bogart Mill Trai , Newmarket, L3Y 8V5, York |
| Postal Code: | L3Y 8V5 |
| Province/State: | York |
| Directions/Cross Streets: | Leslie and Mulock |
| Level/Floor | Room | Length(ft) | Width(ft) | Descriptions | |
| Room 1 | Main | Kitchen | 11.05 | 8.95 | Tile Floor, Backsplash, Double Sink |
| Room 2 | Main | Living Ro | 15.45 | 9.81 | Laminate, Open Concept, Large Window |
| Room 3 | Main | Dining Ro | 9.81 | 6 | Laminate, Open Concept |
| Room 4 | Main | Primary B | 14.5 | 10.59 | His and Hers Closets, W/O To Balcony, 4 Pc Ensuite |
| Room 5 | Main | Office | 9.77 | 7.45 | Tile Floor, W/O To Balcony, California Shutters |
| Room 6 | Main | Bedroom 2 | 9.15 | 9.74 | Broadloom, French Doors, California Shutters |
| Washroom Type | No. of Pieces | Level |
| Washroom Type 1 | 3 | Main |
| Washroom Type 2 | 4 | Main |
| Washroom Type 3 | 0 | |
| Washroom Type 4 | 0 | |
| Washroom Type 5 | 0 |
| Total Area: | 0.00 |
| Sprinklers: | Secu |
| Washrooms: | 2 |
| Heat Type: | Forced Air |
| Central Air Conditioning: | Central Air |
| Elevator Lift: | True |
$
%
Years
This calculator is for demonstration purposes only. Always consult a professional
financial advisor before making personal financial decisions.
| Although the information displayed is believed to be accurate, no warranties or representations are made of any kind. |
| ROYAL LEPAGE RCR REALTY |
- Listing -1 of 0
|
|

Sachi Patel
Broker
Dir:
647-702-7117
Bus:
6477027117
| Book Showing | Email a Friend |
Jump To:
At a Glance:
| Type: | Com - Common Element Con |
| Area: | York |
| Municipality: | Newmarket |
| Neighbourhood: | Gorham-College Manor |
| Style: | Apartment |
| Lot Size: | x 0.00() |
| Approximate Age: | |
| Tax: | $3,141.27 |
| Maintenance Fee: | $623.16 |
| Beds: | 2 |
| Baths: | 2 |
| Garage: | 0 |
| Fireplace: | N |
| Air Conditioning: | |
| Pool: |
Locatin Map:
Payment Calculator:

Listing added to your favorite list
Looking for resale homes?

By agreeing to Terms of Use, you will have ability to search up to 292944 listings and access to richer information than found on REALTOR.ca through my website.

