
![]()
$925,000
Available - For Sale
Listing ID: W12161487
59 Rosebud Aven , Brampton, L6X 2W4, Peel

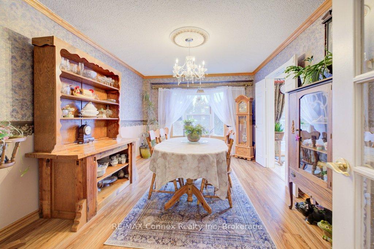
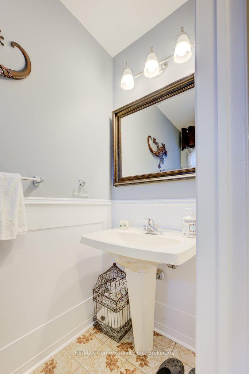
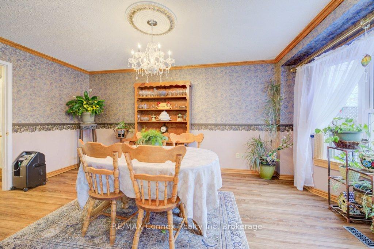
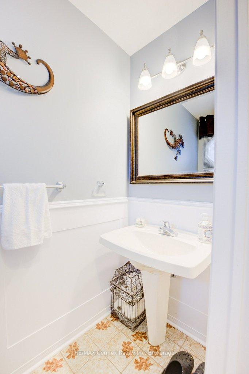
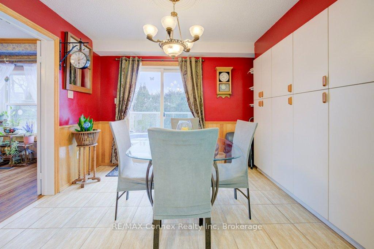
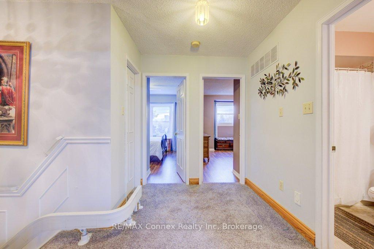
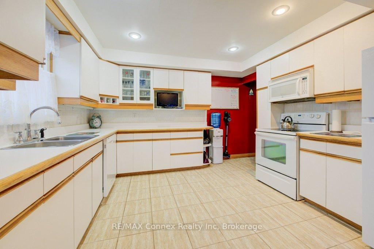
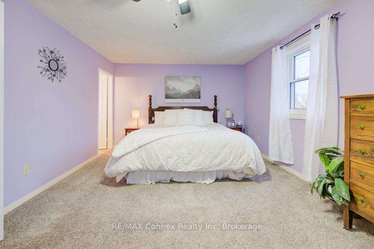
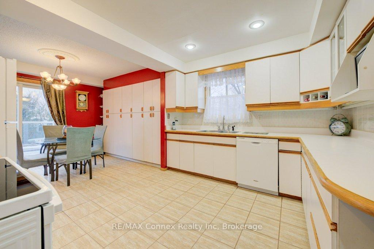
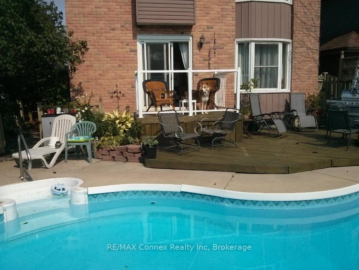
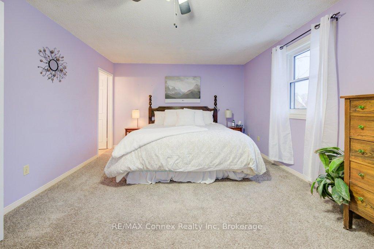
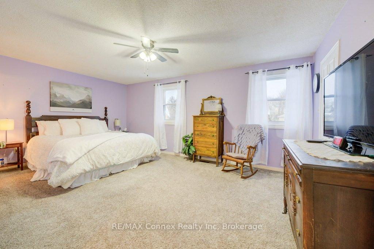

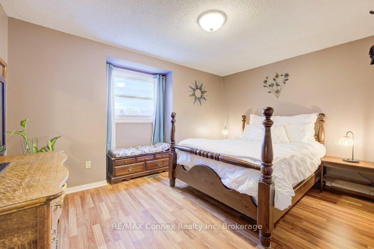
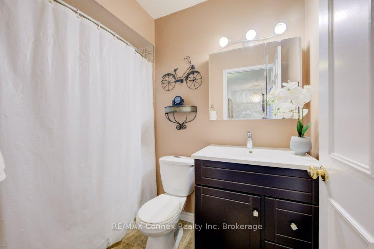
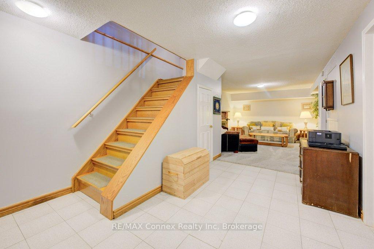
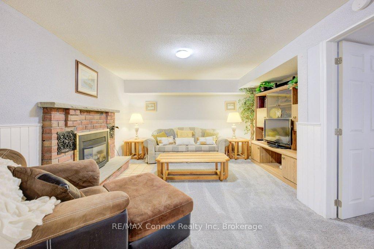
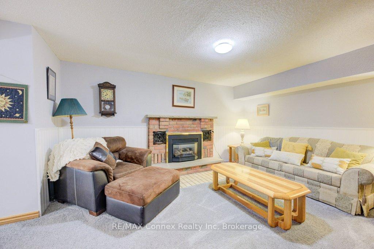
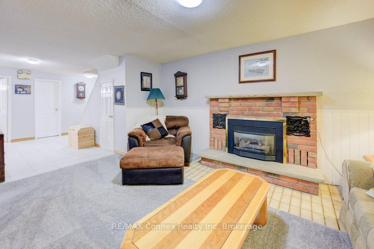
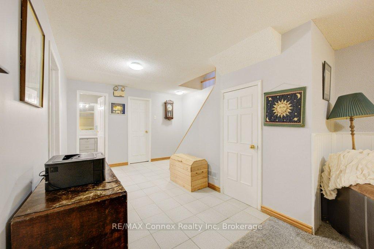
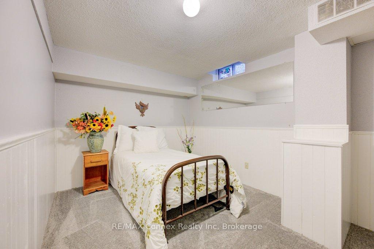
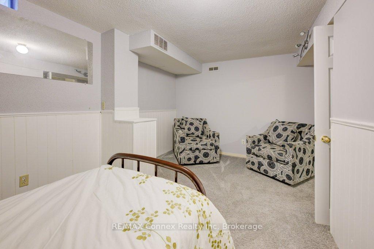
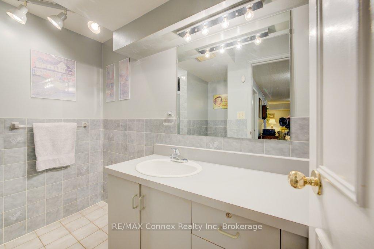
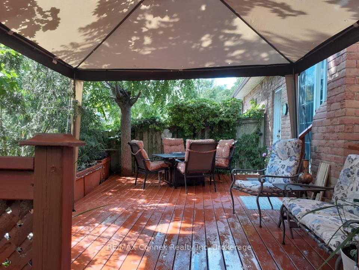
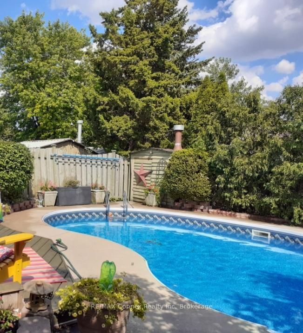
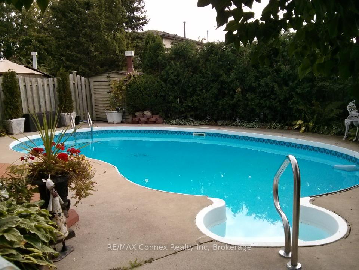
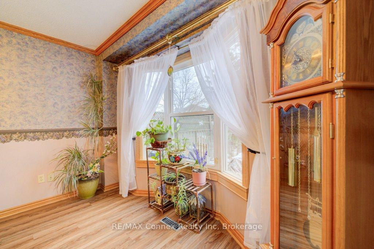
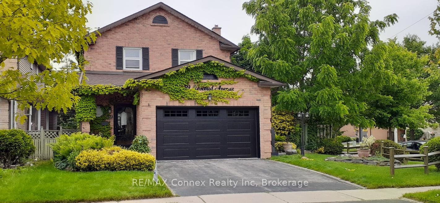
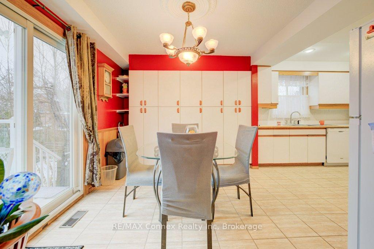
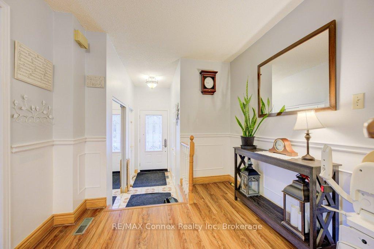
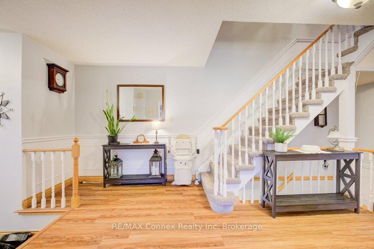
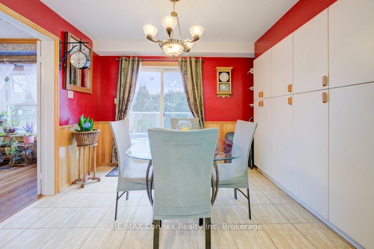
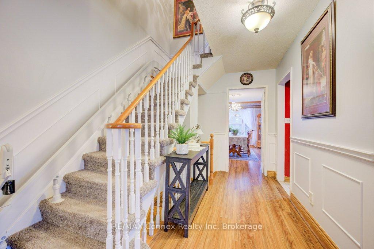
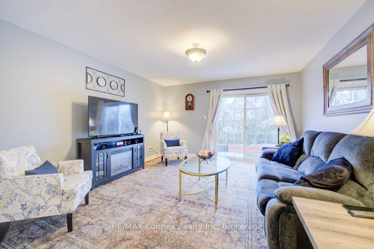
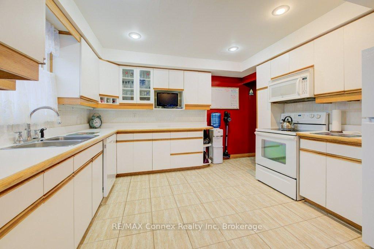
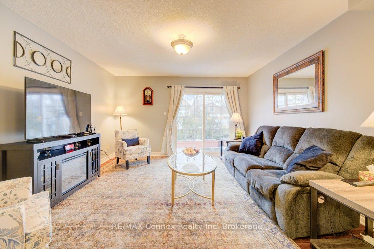
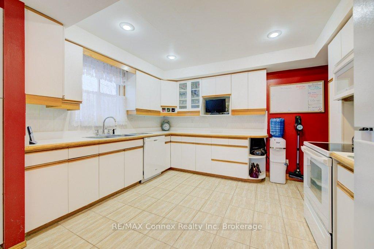
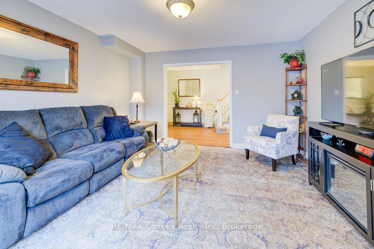







































| Welcome to the prestigious 59 Rosebud Avenue! Located in the sought after Brampton West neighbourhood, five minute walk to GO-Station, transit, close to parks, schools, shopping, groceries, restaurants and so much more! This Brick two-storey home sits on a large corner lot with an in-ground pool and fully fenced yard. The paved double car garage and new garage door creates stunning curb appeal and functionality. As the foyer makes room to welcome all of your guests, you are lead into a spacious living room with hardwood floors and walk-out to side deck, large dining room and eat-in kitchen with a walk-out to deck and pool. Upstairs boasts three large bedrooms. Primary bedroom has room for a king size bed, a sitting area, walk-in closet and 4pc ensuite bathroom. With a fully finished basement, space will not be an issue. Create your own style of rec. room, office or children's play area. This home has room for the entire family! View it today! |
| Price | $925,000 |
| Taxes: | $5379.30 |
| Assessment Year: | 2025 |
| Occupancy: | Owner |
| Address: | 59 Rosebud Aven , Brampton, L6X 2W4, Peel |
| Acreage: | < .50 |
| Directions/Cross Streets: | Vodden Street West |
| Rooms: | 6 |
| Rooms +: | 2 |
| Bedrooms: | 3 |
| Bedrooms +: | 1 |
| Family Room: | F |
| Basement: | Full, Walk-Out |
| Level/Floor | Room | Length(ft) | Width(ft) | Descriptions | |
| Room 1 | Main | Living Ro | 14.37 | 13.19 | Hardwood Floor |
| Room 2 | Main | Dining Ro | 10.82 | 16.86 | |
| Room 3 | Main | Kitchen | 14.37 | 12.73 | W/O To Yard, Eat-in Kitchen |
| Room 4 | Main | Bathroom | 3.05 | 7.05 | 2 Pc Bath |
| Room 5 | Second | Primary B | 18.47 | 12.46 | Walk-In Closet(s), 4 Pc Ensuite |
| Room 6 | Second | Bedroom 2 | 9.12 | 13.05 | Double Closet |
| Room 7 | Second | Bedroom 3 | 13.94 | 13.48 | Double Closet |
| Room 8 | Second | Bathroom | 4.92 | 7.97 | 4 Pc Bath |
| Room 9 | Basement | Bathroom | 8.59 | 6.76 | 3 Pc Bath |
| Room 10 | Basement | Recreatio | 13.32 | 16.17 | Gas Fireplace |
| Room 11 | Basement | Bedroom 4 | 11.48 | 16.2 | |
| Room 12 | Basement | Utility R | 11.84 | 16.53 |
| Washroom Type | No. of Pieces | Level |
| Washroom Type 1 | 2 | Main |
| Washroom Type 2 | 4 | Second |
| Washroom Type 3 | 4 | Second |
| Washroom Type 4 | 3 | Basement |
| Washroom Type 5 | 0 |
| Total Area: | 0.00 |
| Approximatly Age: | 31-50 |
| Property Type: | Detached |
| Style: | 2-Storey |
| Exterior: | Brick |
| Garage Type: | Attached |
| (Parking/)Drive: | Private Do |
| Drive Parking Spaces: | 2 |
| Park #1 | |
| Parking Type: | Private Do |
| Park #2 | |
| Parking Type: | Private Do |
| Pool: | Indoor |
| Other Structures: | Fence - Full |
| Approximatly Age: | 31-50 |
| Approximatly Square Footage: | 1500-2000 |
| Property Features: | Clear View, Fenced Yard |
| CAC Included: | N |
| Water Included: | N |
| Cabel TV Included: | N |
| Common Elements Included: | N |
| Heat Included: | N |
| Parking Included: | N |
| Condo Tax Included: | N |
| Building Insurance Included: | N |
| Fireplace/Stove: | Y |
| Heat Type: | Forced Air |
| Central Air Conditioning: | Central Air |
| Central Vac: | Y |
| Laundry Level: | Syste |
| Ensuite Laundry: | F |
| Elevator Lift: | False |
| Sewers: | Sewer |
| Utilities-Cable: | Y |
| Utilities-Hydro: | Y |
$
%
Years
This calculator is for demonstration purposes only. Always consult a professional
financial advisor before making personal financial decisions.
| Although the information displayed is believed to be accurate, no warranties or representations are made of any kind. |
| RE/MAX Connex Realty Inc |
- Listing -1 of 0
|
|

Sachi Patel
Broker
Dir:
647-702-7117
Bus:
6477027117
| Virtual Tour | Book Showing | Email a Friend |
Jump To:
At a Glance:
| Type: | Freehold - Detached |
| Area: | Peel |
| Municipality: | Brampton |
| Neighbourhood: | Brampton West |
| Style: | 2-Storey |
| Lot Size: | x 109.14(Feet) |
| Approximate Age: | 31-50 |
| Tax: | $5,379.3 |
| Maintenance Fee: | $0 |
| Beds: | 3+1 |
| Baths: | 4 |
| Garage: | 0 |
| Fireplace: | Y |
| Air Conditioning: | |
| Pool: | Indoor |
Locatin Map:
Payment Calculator:

Listing added to your favorite list
Looking for resale homes?

By agreeing to Terms of Use, you will have ability to search up to 292944 listings and access to richer information than found on REALTOR.ca through my website.

