
![]()
$878,000
Available - For Sale
Listing ID: W12161978
31 Treeland Way , Toronto, M3M 3H7, Toronto
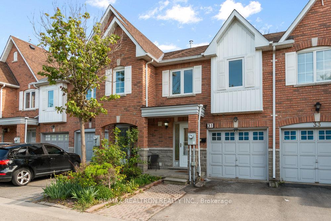
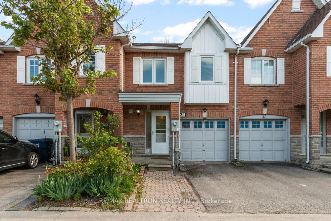
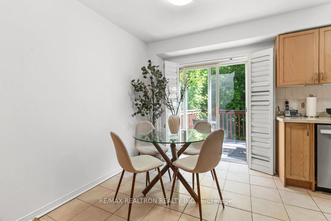
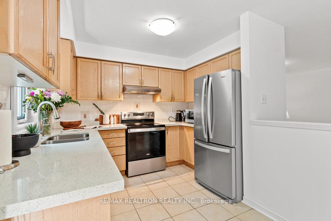
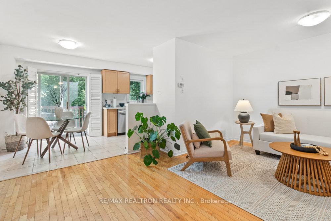
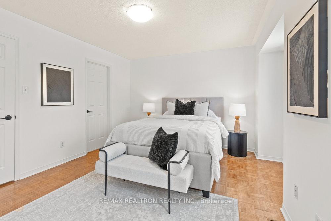
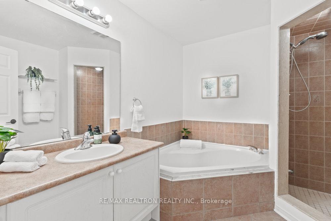
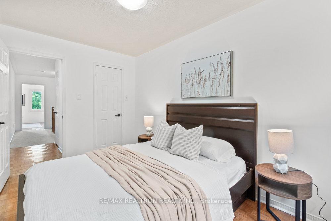
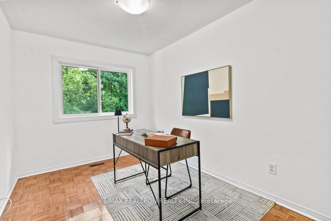
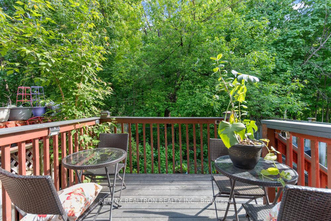
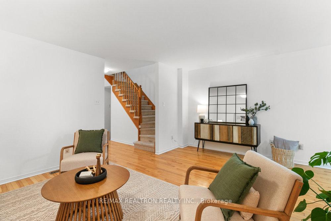
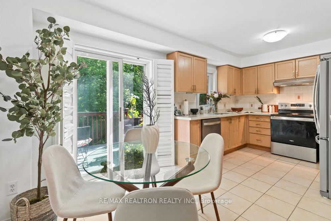
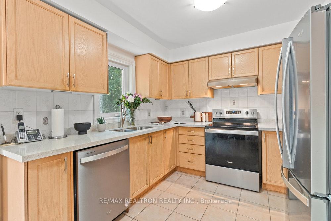
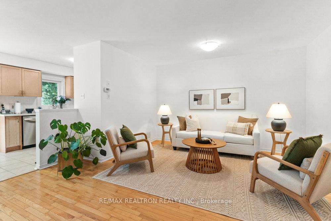
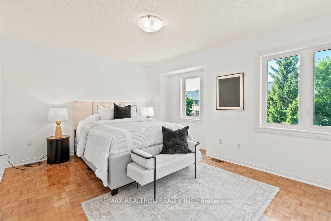
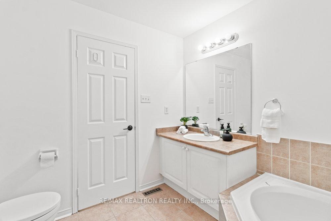
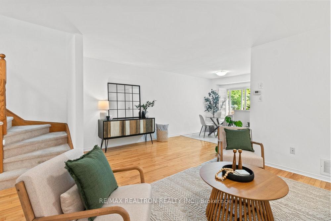
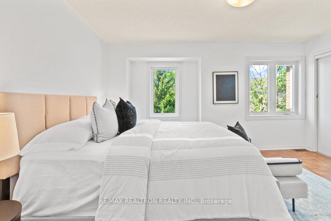
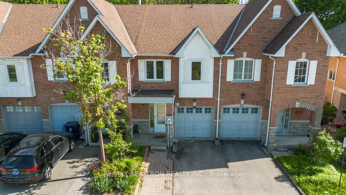
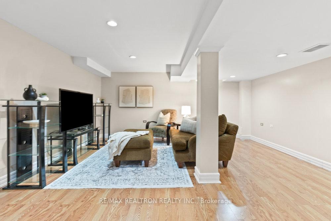
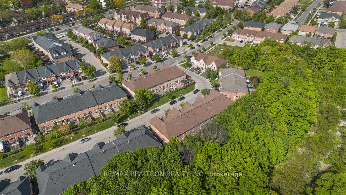
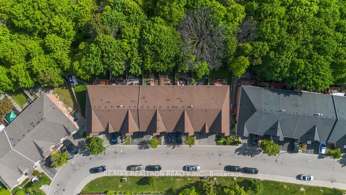
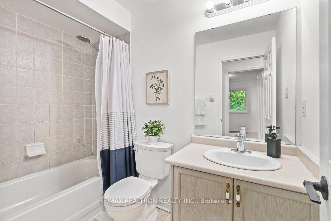
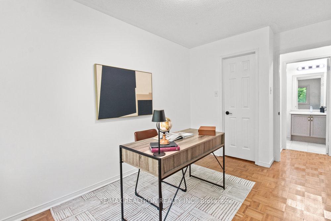
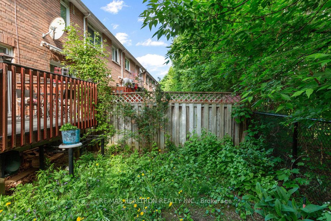
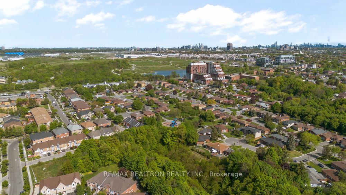
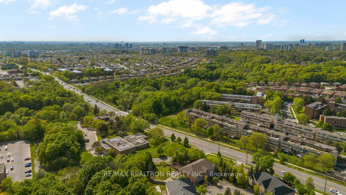
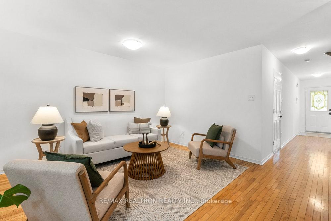
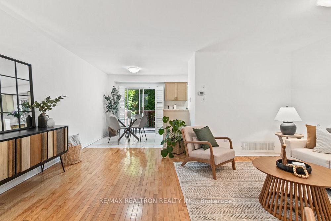
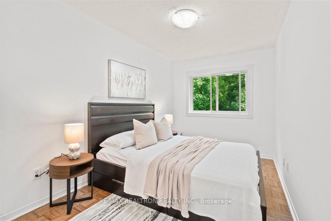
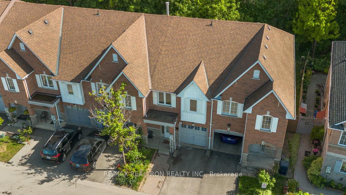
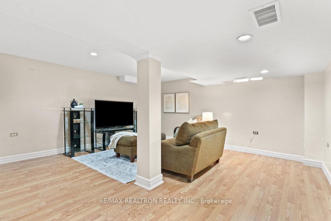
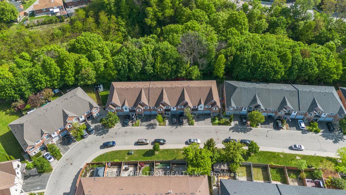
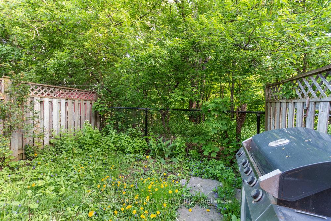
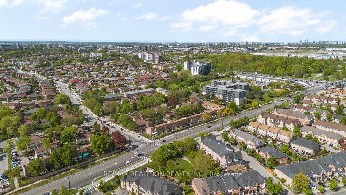
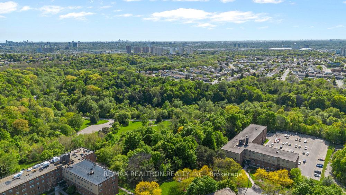
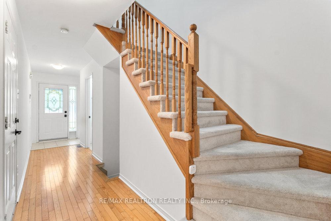
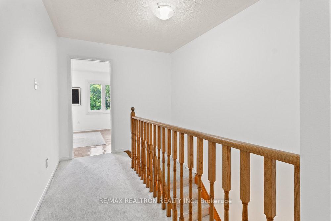
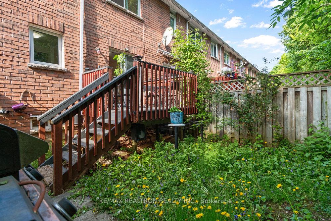
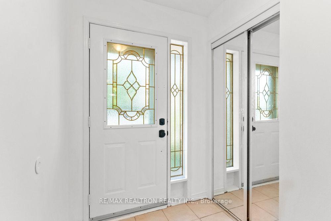
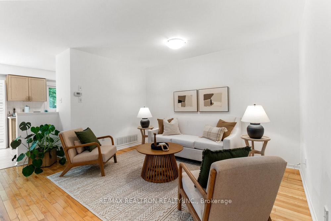

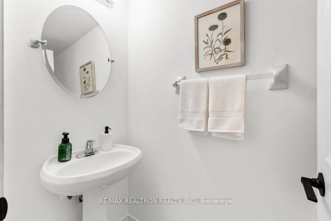
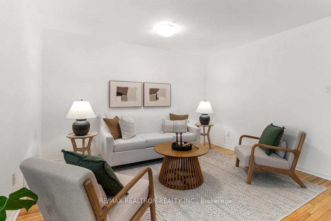
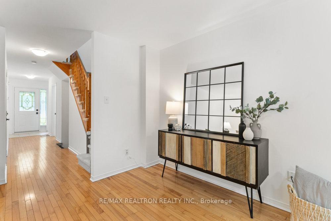
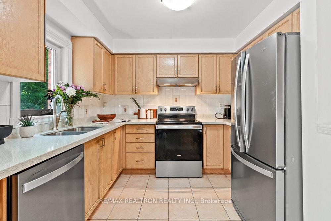
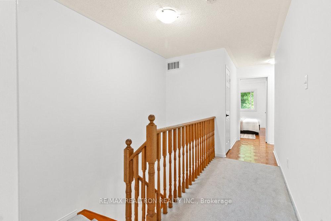
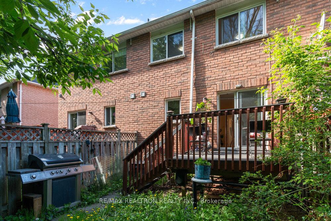
















































| Set on a quiet street with a forested greenbelt behind you, 31 Treeland Way offers privacy, space, and solid value. With 3 bedrooms, 4 bathrooms, a finished basement, and an attached garage, it checks all the right boxes. The main floor has a smart layout, great natural light, and a peaceful view out back. Upstairs, the primary bedroom features its own ensuite. The other bedrooms are well-sized and flexible for kids, guests, or a home office. The finished basement adds bonus space for movie nights, a gym setup, or just room to spread out. No neighbours behind you, just trees. Whether you're upsizing, investing, or buying your first home, this one delivers on layout, lifestyle, and long-term potential. Steps to schools, parks, and transit in a family-friendly neighbourhood. A sharp move at this price. |
| Price | $878,000 |
| Taxes: | $3369.00 |
| Assessment Year: | 2024 |
| Occupancy: | Owner |
| Address: | 31 Treeland Way , Toronto, M3M 3H7, Toronto |
| Postal Code: | M3M 3H7 |
| Province/State: | Toronto |
| Directions/Cross Streets: | Keele & Sheppard |
| Washroom Type | No. of Pieces | Level |
| Washroom Type 1 | 4 | Second |
| Washroom Type 2 | 3 | Second |
| Washroom Type 3 | 2 | Main |
| Washroom Type 4 | 3 | Lower |
| Washroom Type 5 | 0 | |
| Washroom Type 6 | 4 | Second |
| Washroom Type 7 | 3 | Second |
| Washroom Type 8 | 2 | Main |
| Washroom Type 9 | 3 | Lower |
| Washroom Type 10 | 0 |
| Total Area: | 0.00 |
| Approximatly Age: | 16-30 |
| Sprinklers: | Alar |
| Washrooms: | 4 |
| Heat Type: | Forced Air |
| Central Air Conditioning: | Central Air |
$
%
Years
This calculator is for demonstration purposes only. Always consult a professional
financial advisor before making personal financial decisions.
| Although the information displayed is believed to be accurate, no warranties or representations are made of any kind. |
| RE/MAX REALTRON REALTY INC. |
- Listing -1 of 0
|
|

Sachi Patel
Broker
Dir:
647-702-7117
Bus:
6477027117
| Virtual Tour | Book Showing | Email a Friend |
Jump To:
At a Glance:
| Type: | Com - Condo Townhouse |
| Area: | Toronto |
| Municipality: | Toronto W05 |
| Neighbourhood: | Downsview-Roding-CFB |
| Style: | 2-Storey |
| Lot Size: | x 0.00() |
| Approximate Age: | 16-30 |
| Tax: | $3,369 |
| Maintenance Fee: | $266.79 |
| Beds: | 3+1 |
| Baths: | 4 |
| Garage: | 0 |
| Fireplace: | N |
| Air Conditioning: | |
| Pool: |
Locatin Map:
Payment Calculator:

Listing added to your favorite list
Looking for resale homes?

By agreeing to Terms of Use, you will have ability to search up to 295962 listings and access to richer information than found on REALTOR.ca through my website.

