
![]()
$1,399,000
Available - For Sale
Listing ID: X12162115
242 Balmy Beach Road , Georgian Bluffs, N4K 5N4, Grey County
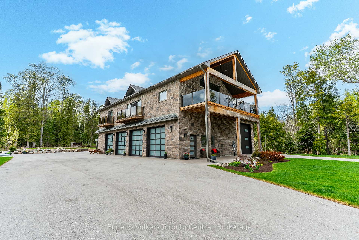
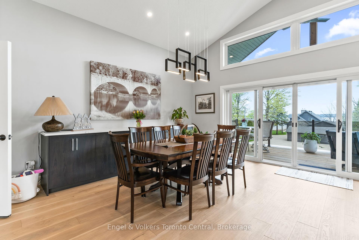

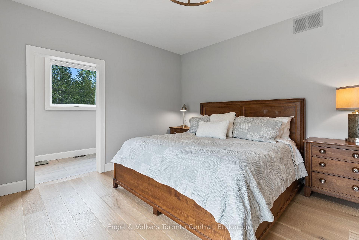
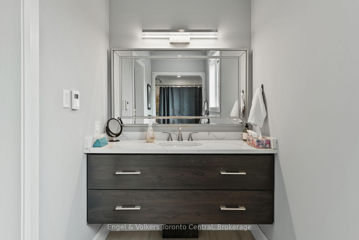
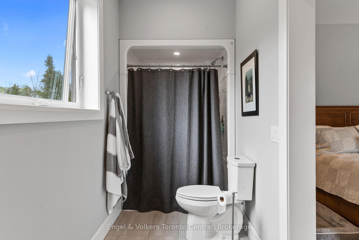
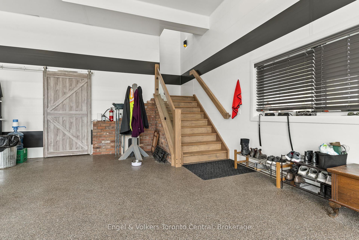
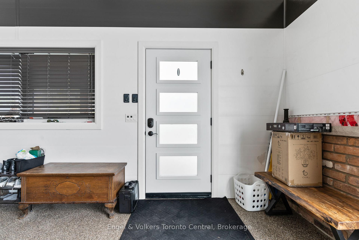

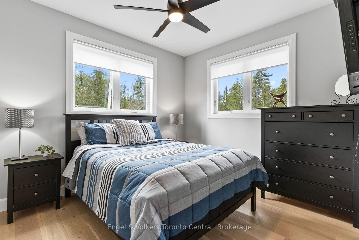
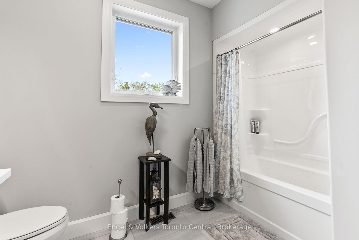
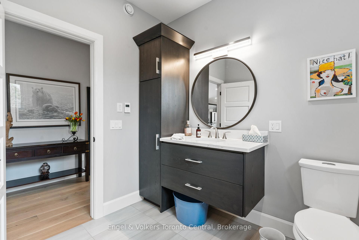
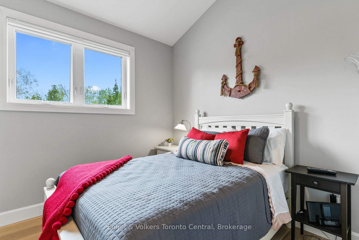
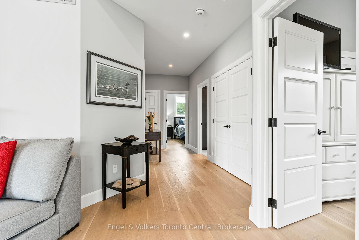
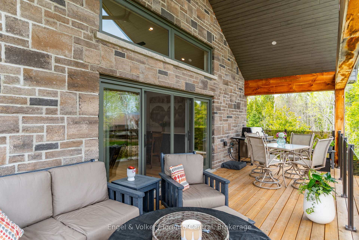
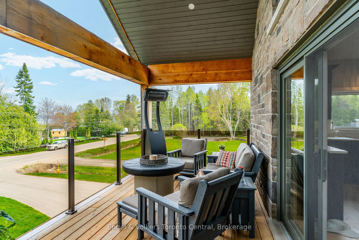
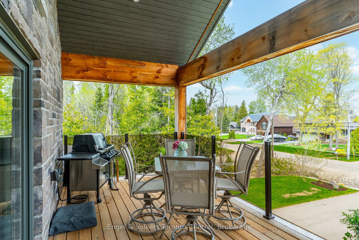
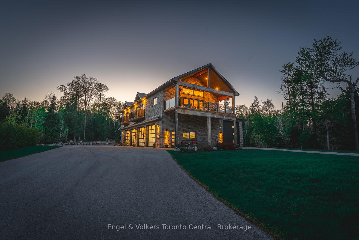
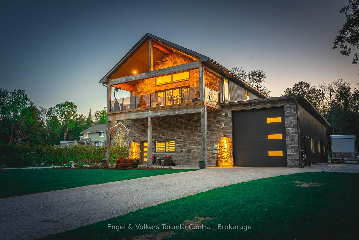
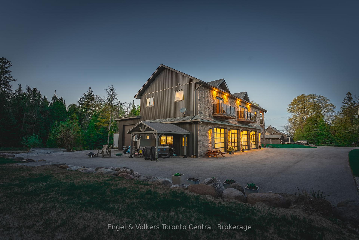
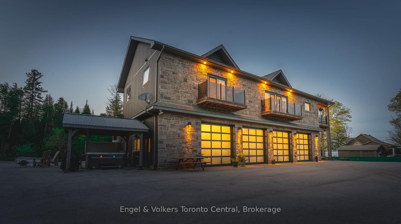
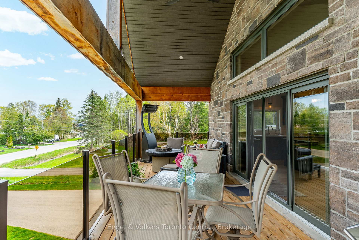
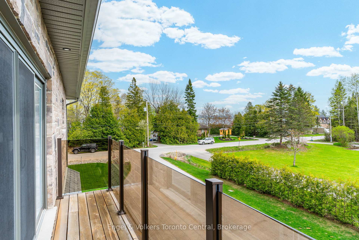
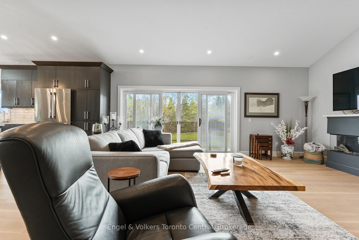
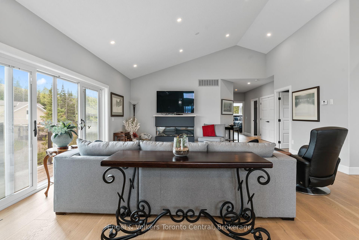
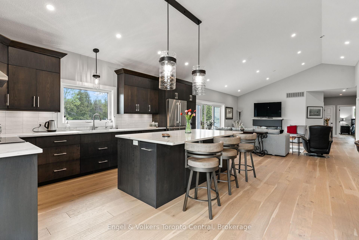
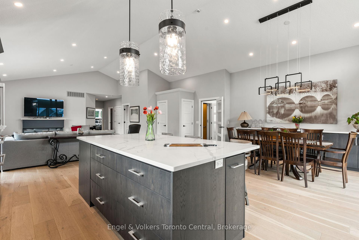

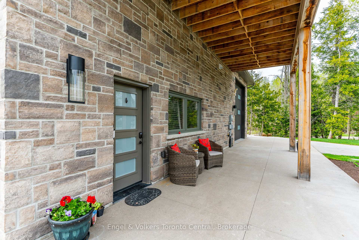
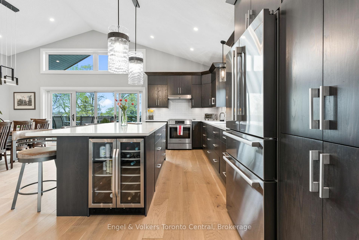
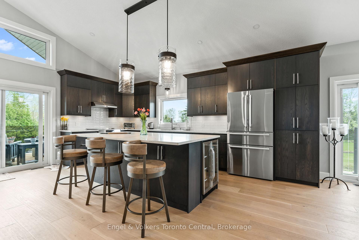


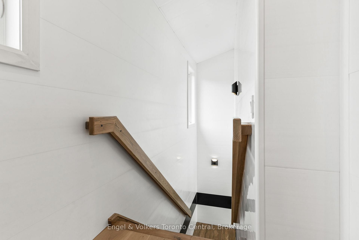
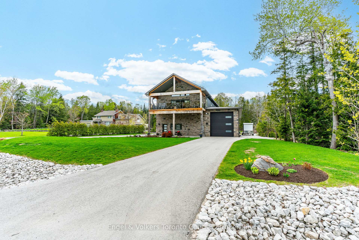
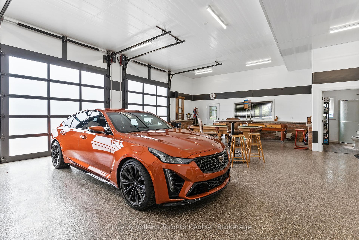
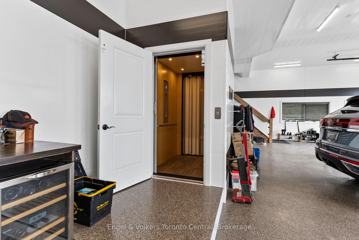
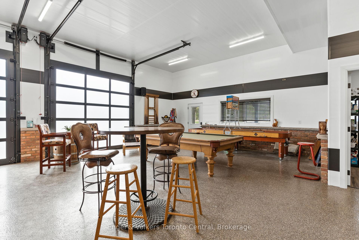
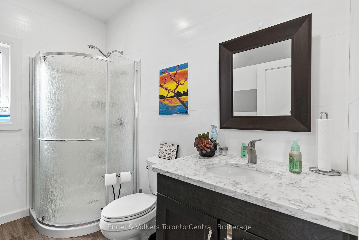
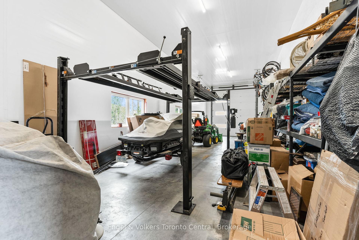
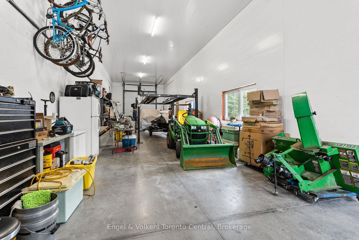
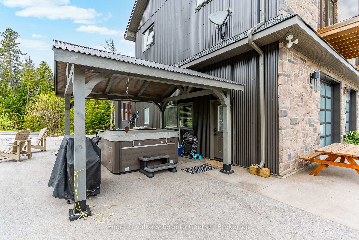
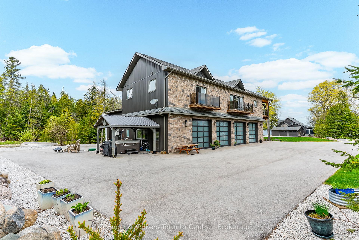
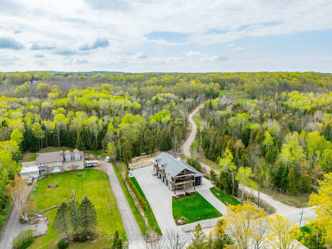
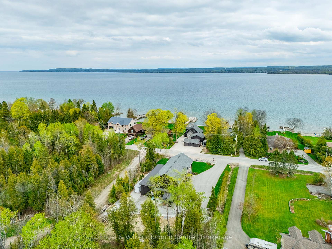













































| Unique Barndominium Living at 242 Balmy Beach Road, Owen Sound! Discover the exceptional lifestyle offered by this one-of-a-kind Barndominium nestled on a sprawling 2.72-acre property at 242 Balmy Beach Road. This magnificent home seamlessly blends expansive garage space with comfortable and stylish living quarters. The ground level is a dream for hobbyists and adventurers alike, boasting an impressive 4-car bay garage plus an additional full 16ft height garage perfect for storing your RV, boat, or other large toys! The main garage area features a durable epoxy floor, low-maintenance Trusscore walls, a convenient bar area, 3pc bathroom and separate heating/cooling control. Accessibility is key with a built-in elevator providing easy access to the second level. Ascend to the beautifully finished upper level, offering approximately 1650 square feet of living space. Here you'll find 3 spacious bedrooms and 2 well-appointed bathrooms. The serene primary bedroom features a private 3-piece ensuite and a charming Juliette balcony. The bright and airy living room also enjoys its own Juliette balcony, perfect for enjoying the fresh air.The heart of the home is the open-concept kitchen, dining, and living area. The modern kitchen is highlighted by an oversized island with stunning quartz countertops, providing ample workspace and a gathering spot for family and friends. Enjoy outdoor living on the covered front deck, where you can catch sunrises and also glimpses of beautiful Georgian Bay. The expansive 2.72-acre yard offers plenty of room to roam, featuring a huge asphalt driveway and a relaxing covered hot tub. Explore the wooded area for a touch of nature right in your backyard. This property truly offers the best of both worlds incredible garage and workshop space combined with comfortable and stylish living in a fantastic location. Don't miss your chance to own this unique gem! |
| Price | $1,399,000 |
| Taxes: | $6357.00 |
| Occupancy: | Owner |
| Address: | 242 Balmy Beach Road , Georgian Bluffs, N4K 5N4, Grey County |
| Directions/Cross Streets: | Balmy Beach Rd & Grey Rd 1 |
| Rooms: | 9 |
| Bedrooms: | 3 |
| Bedrooms +: | 0 |
| Family Room: | F |
| Basement: | None |
| Level/Floor | Room | Length(ft) | Width(ft) | Descriptions | |
| Room 1 | Second | Living Ro | 20.01 | 19.61 | Electric Fireplace, W/O To Balcony |
| Room 2 | Second | Kitchen | 18.76 | 14.37 | |
| Room 3 | Second | Dining Ro | 20.99 | 9.74 | W/O To Deck |
| Room 4 | Second | Bedroom 3 | 10.99 | 10 | |
| Room 5 | Second | Bedroom 2 | 11.68 | 10.23 | |
| Room 6 | Second | Primary B | 15.84 | 14.17 | 3 Pc Ensuite, W/O To Balcony |
| Washroom Type | No. of Pieces | Level |
| Washroom Type 1 | 3 | Main |
| Washroom Type 2 | 3 | Second |
| Washroom Type 3 | 4 | Second |
| Washroom Type 4 | 0 | |
| Washroom Type 5 | 0 |
| Total Area: | 0.00 |
| Approximatly Age: | 6-15 |
| Property Type: | Detached |
| Style: | 2-Storey |
| Exterior: | Stone, Metal/Steel Sidi |
| Garage Type: | Attached |
| (Parking/)Drive: | Private Do |
| Drive Parking Spaces: | 8 |
| Park #1 | |
| Parking Type: | Private Do |
| Park #2 | |
| Parking Type: | Private Do |
| Park #3 | |
| Parking Type: | RV/Truck |
| Pool: | None |
| Approximatly Age: | 6-15 |
| Approximatly Square Footage: | 1500-2000 |
| Property Features: | Wooded/Treed, School Bus Route |
| CAC Included: | N |
| Water Included: | N |
| Cabel TV Included: | N |
| Common Elements Included: | N |
| Heat Included: | N |
| Parking Included: | N |
| Condo Tax Included: | N |
| Building Insurance Included: | N |
| Fireplace/Stove: | Y |
| Heat Type: | Forced Air |
| Central Air Conditioning: | Central Air |
| Central Vac: | N |
| Laundry Level: | Syste |
| Ensuite Laundry: | F |
| Sewers: | Septic |
$
%
Years
This calculator is for demonstration purposes only. Always consult a professional
financial advisor before making personal financial decisions.
| Although the information displayed is believed to be accurate, no warranties or representations are made of any kind. |
| Engel & Volkers Toronto Central |
- Listing -1 of 0
|
|

Sachi Patel
Broker
Dir:
647-702-7117
Bus:
6477027117
| Virtual Tour | Book Showing | Email a Friend |
Jump To:
At a Glance:
| Type: | Freehold - Detached |
| Area: | Grey County |
| Municipality: | Georgian Bluffs |
| Neighbourhood: | Georgian Bluffs |
| Style: | 2-Storey |
| Lot Size: | x 1074.00(Feet) |
| Approximate Age: | 6-15 |
| Tax: | $6,357 |
| Maintenance Fee: | $0 |
| Beds: | 3 |
| Baths: | 3 |
| Garage: | 0 |
| Fireplace: | Y |
| Air Conditioning: | |
| Pool: | None |
Locatin Map:
Payment Calculator:

Listing added to your favorite list
Looking for resale homes?

By agreeing to Terms of Use, you will have ability to search up to 295962 listings and access to richer information than found on REALTOR.ca through my website.

