
![]()
$2,175,000
Available - For Sale
Listing ID: W12160507
13 Spencer Aven , Toronto, M6K 2J4, Toronto
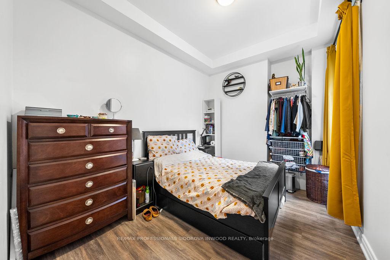
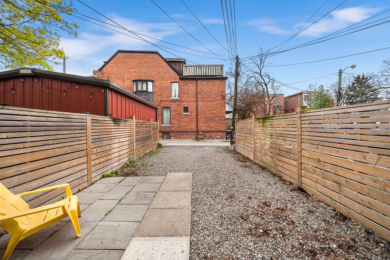
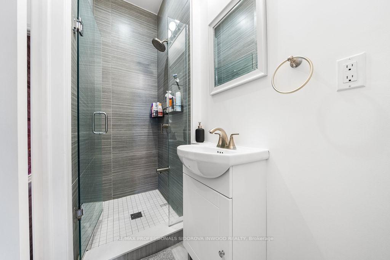
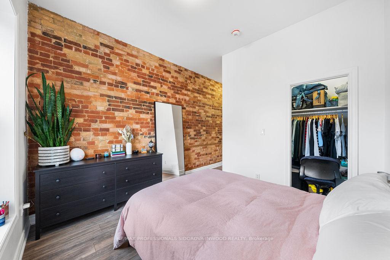
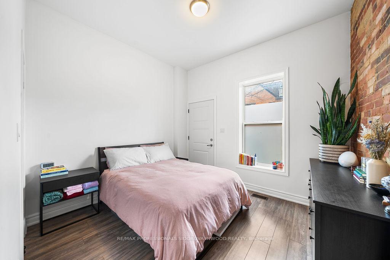
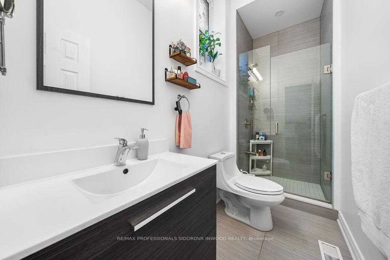
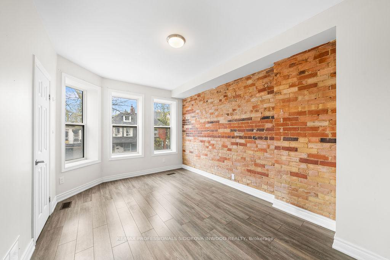
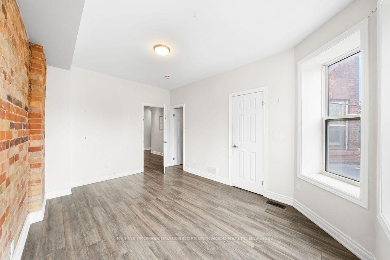
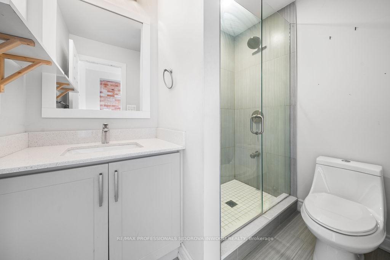
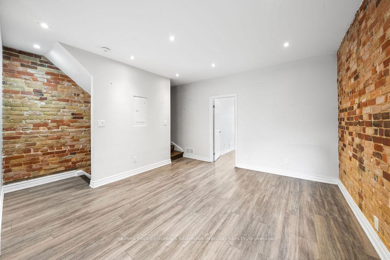
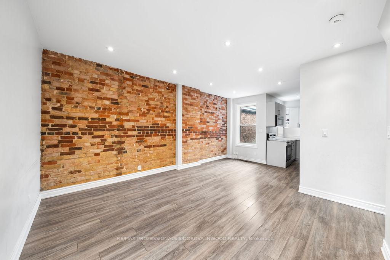
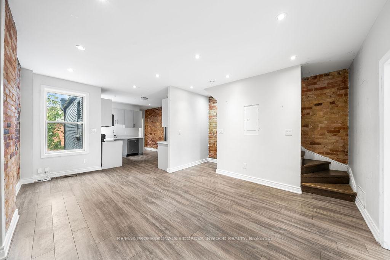
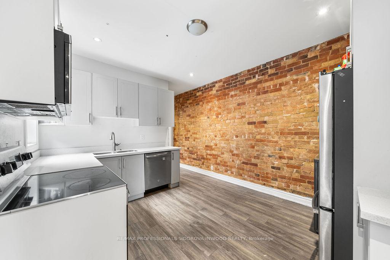
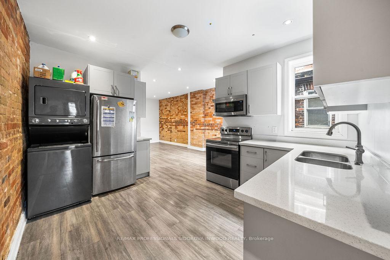
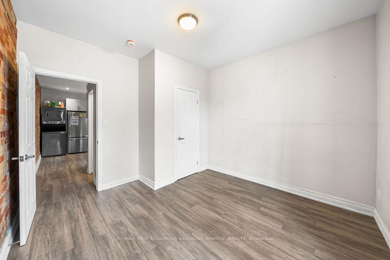
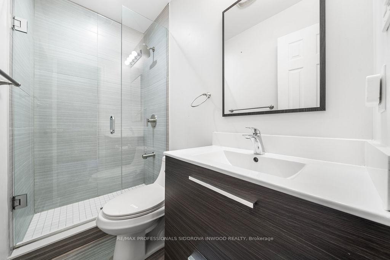
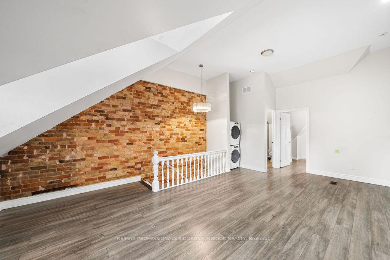
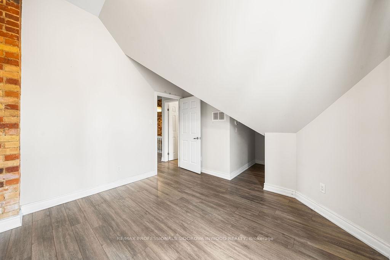
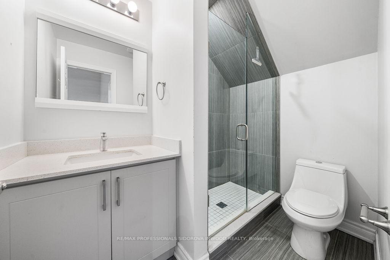
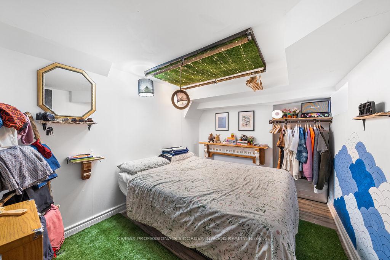
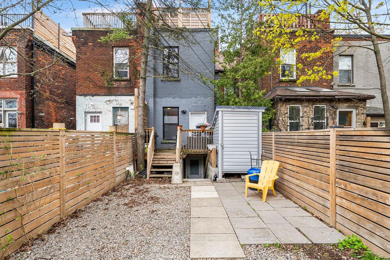
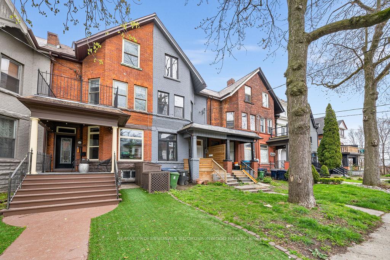
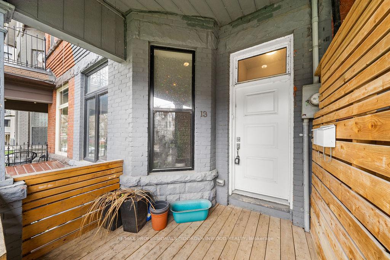

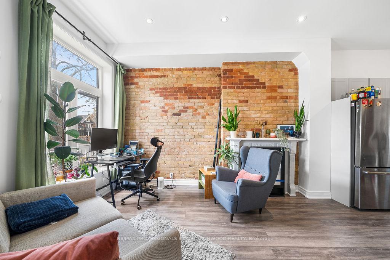
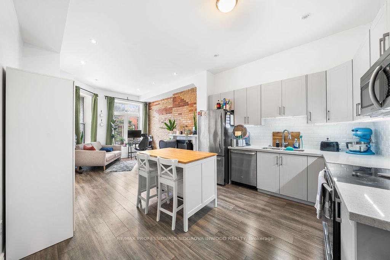
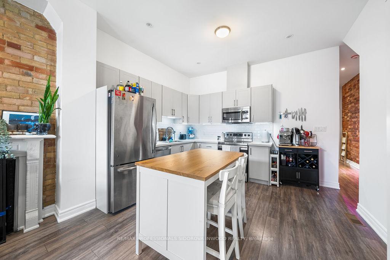
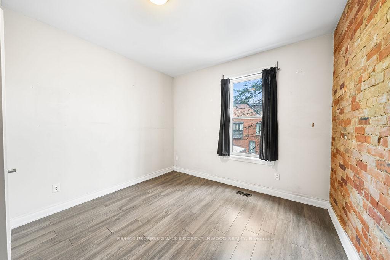
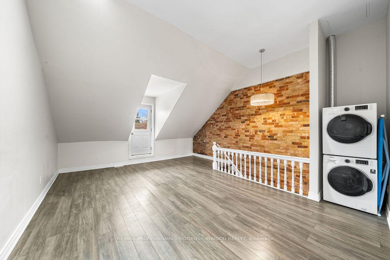
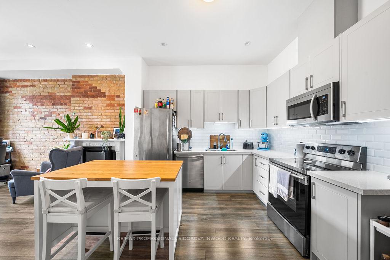
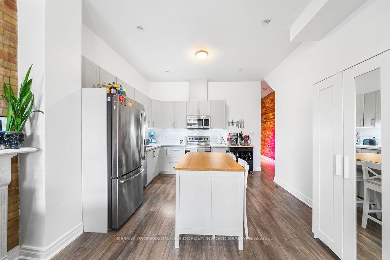
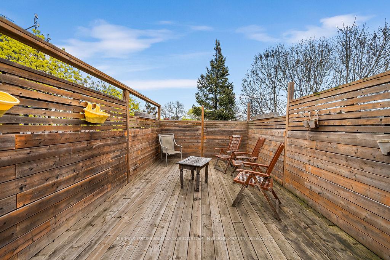
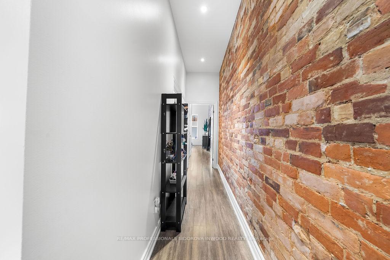
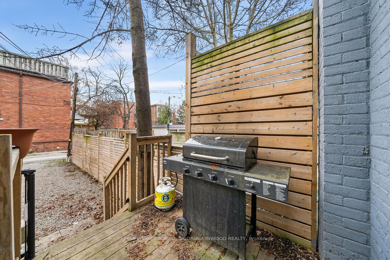
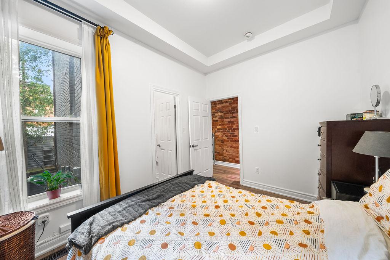



































| Turn-Key Cash Flow Machine in the Heart of Toronto at 13 Spencer AveUnlock the potential of this stunning, renovated Grand Victorian just steps from the lake and Liberty Village! This legal duplex is a rare investment gem offering exceptional cash flow and a high cap rate. With approximately 3,500 sq ft of luxury living space plus a 300 sq ft rooftop terrace, this property is tailor-made for the savvy investor or multi-generational end-user.Currently fully tenanted with high-quality tenants, this property features 7 spacious bedrooms and 6 spa-inspired bathrooms (each with frameless glass showers), 2 designer kitchens, and open-concept floor plans with soaring 14-ft ceilings, exposed brick accents, and premium quartz stone finishes throughout.The walk-out basement offers incredible potential for a third income-generating unit, complete with its own entrance. With 4 private laundry setups, 4 covered parking spaces, and all major upgrades done, this is the true definition of turn-key.Live in one unit and rent the others, or sit back and collect rents from a fully stabilized asset in one of Torontos most vibrant communities.Prime Location | High-End Finishes | Strong Rental Income | Future UpsideDon't miss this rare opportunity to own a blue-chip investment in a location that continues to outperform. |
| Price | $2,175,000 |
| Taxes: | $10123.00 |
| Occupancy: | Tenant |
| Address: | 13 Spencer Aven , Toronto, M6K 2J4, Toronto |
| Directions/Cross Streets: | King And Dufferin |
| Rooms: | 11 |
| Rooms +: | 4 |
| Bedrooms: | 5 |
| Bedrooms +: | 2 |
| Family Room: | F |
| Basement: | Apartment, Walk-Up |
| Washroom Type | No. of Pieces | Level |
| Washroom Type 1 | 4 | Basement |
| Washroom Type 2 | 4 | Main |
| Washroom Type 3 | 4 | Second |
| Washroom Type 4 | 4 | Third |
| Washroom Type 5 | 0 |
| Total Area: | 0.00 |
| Property Type: | Duplex |
| Style: | 3-Storey |
| Exterior: | Brick |
| Garage Type: | None |
| (Parking/)Drive: | Lane |
| Drive Parking Spaces: | 4 |
| Park #1 | |
| Parking Type: | Lane |
| Park #2 | |
| Parking Type: | Lane |
| Pool: | None |
| Approximatly Square Footage: | 3500-5000 |
| CAC Included: | N |
| Water Included: | N |
| Cabel TV Included: | N |
| Common Elements Included: | N |
| Heat Included: | N |
| Parking Included: | N |
| Condo Tax Included: | N |
| Building Insurance Included: | N |
| Fireplace/Stove: | N |
| Heat Type: | Forced Air |
| Central Air Conditioning: | Central Air |
| Central Vac: | N |
| Laundry Level: | Syste |
| Ensuite Laundry: | F |
| Sewers: | Sewer |
$
%
Years
This calculator is for demonstration purposes only. Always consult a professional
financial advisor before making personal financial decisions.
| Although the information displayed is believed to be accurate, no warranties or representations are made of any kind. |
| RE/MAX PROFESSIONALS SIDOROVA INWOOD REALTY |
- Listing -1 of 0
|
|

Sachi Patel
Broker
Dir:
647-702-7117
Bus:
6477027117
| Book Showing | Email a Friend |
Jump To:
At a Glance:
| Type: | Freehold - Duplex |
| Area: | Toronto |
| Municipality: | Toronto W01 |
| Neighbourhood: | South Parkdale |
| Style: | 3-Storey |
| Lot Size: | x 120.00(Feet) |
| Approximate Age: | |
| Tax: | $10,123 |
| Maintenance Fee: | $0 |
| Beds: | 5+2 |
| Baths: | 6 |
| Garage: | 0 |
| Fireplace: | N |
| Air Conditioning: | |
| Pool: | None |
Locatin Map:
Payment Calculator:

Listing added to your favorite list
Looking for resale homes?

By agreeing to Terms of Use, you will have ability to search up to 295962 listings and access to richer information than found on REALTOR.ca through my website.

