
![]()
$3,950,000
Available - For Sale
Listing ID: W12162118
16261 Shaws Creek Road , Caledon, L7C 1V9, Peel
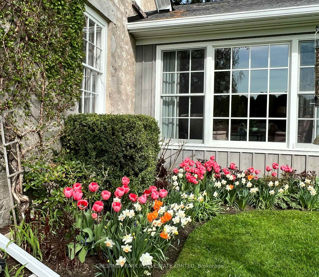
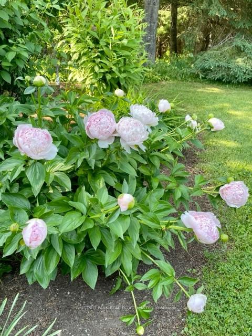
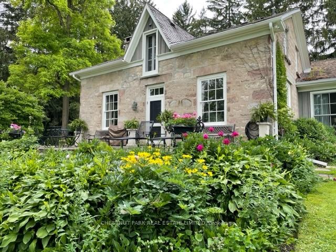
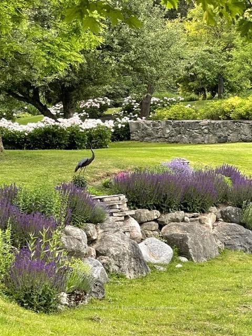
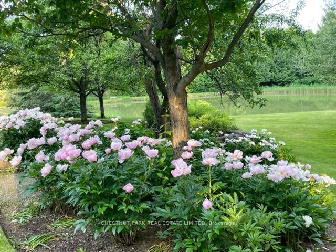
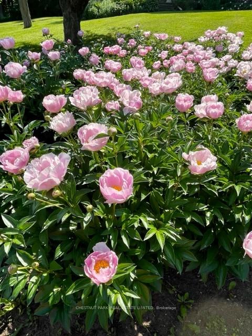
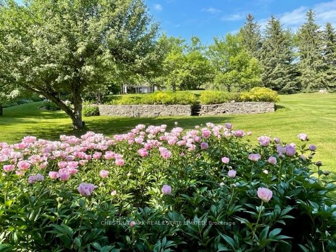
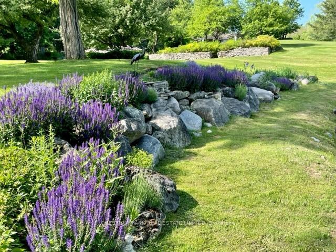
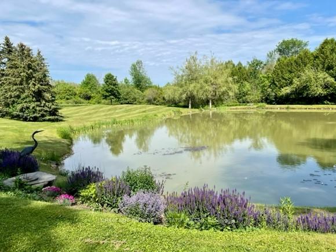
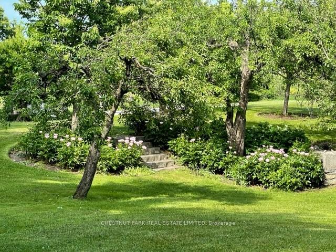
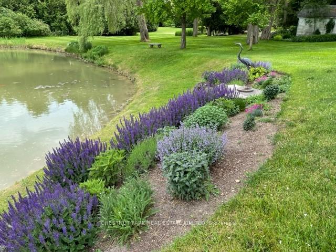
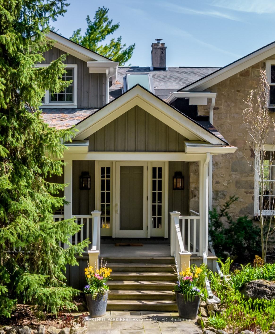
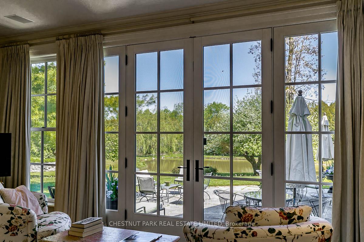
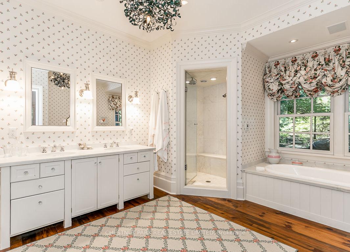
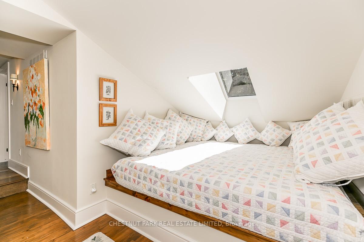
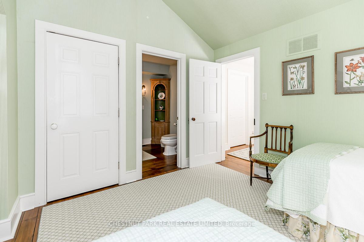
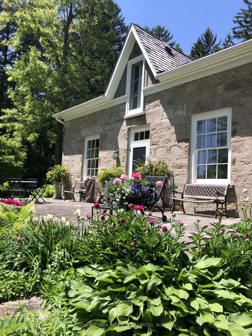
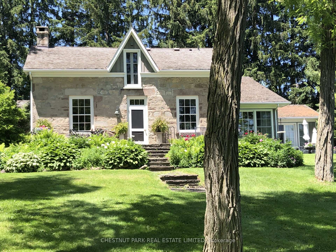
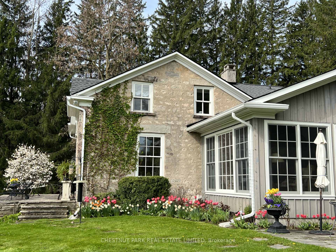
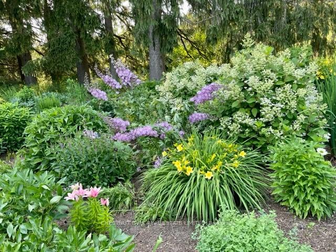
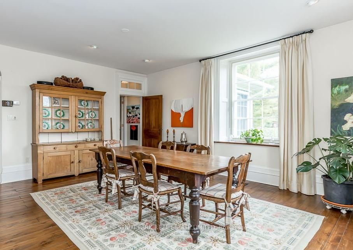
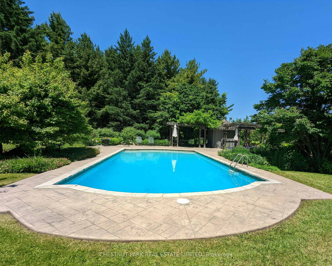
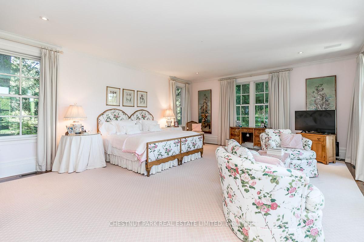
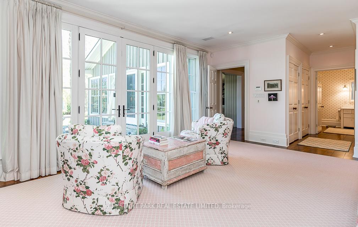
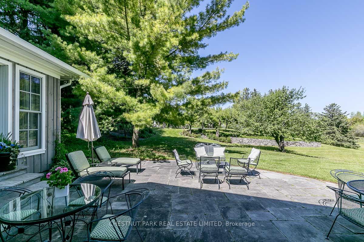
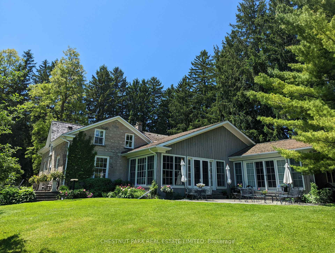
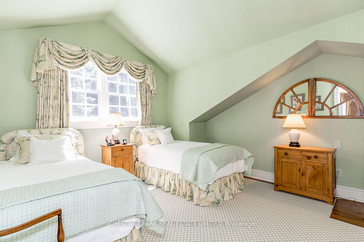
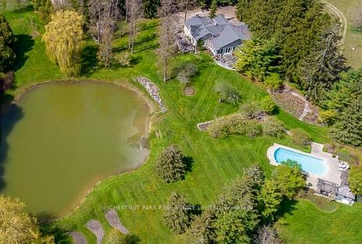
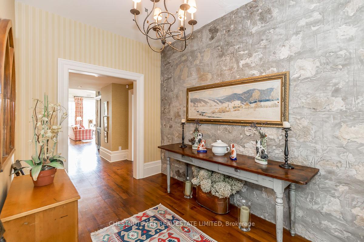
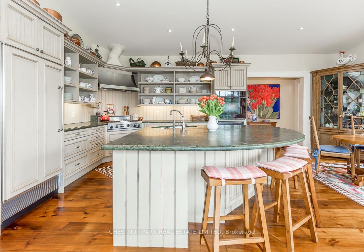
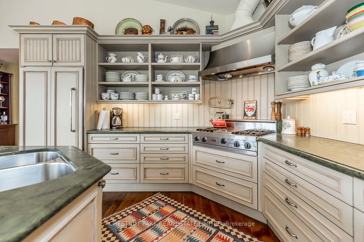
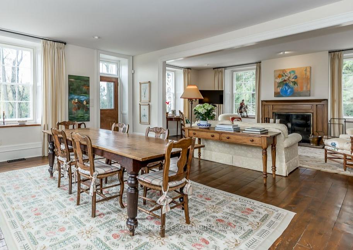
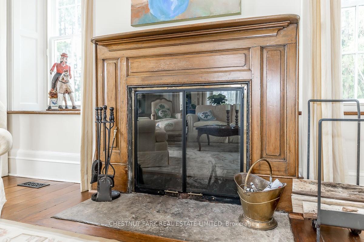
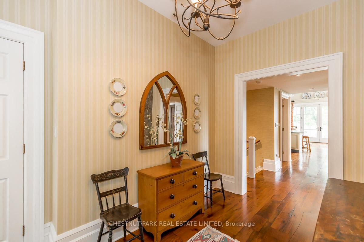
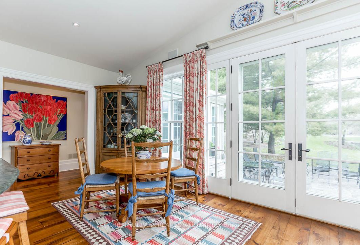
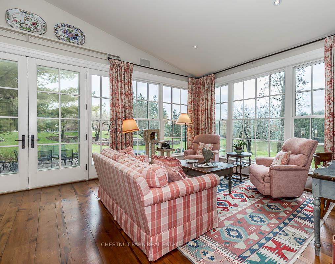

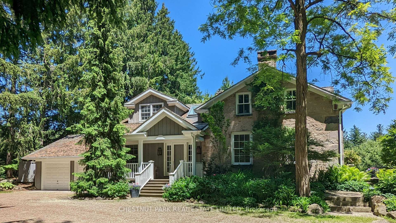
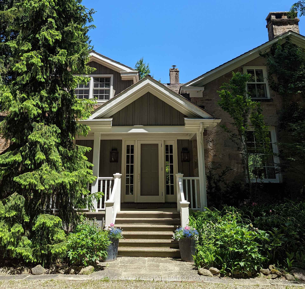
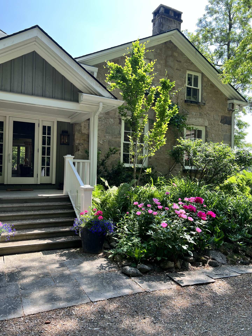








































| Set well back from the road, this elegant stone home is nestled in complete privacy. Crafted with timeless materials, and attention to detail, it blends classic character with comfortable living. The spacious layout features a main-floor primary suite, an inviting eat-in kitchen/great room, a large walk-in pantry, and an attached 2-car garage. Upstairs, you'll find three additional bedrooms, each with its own private ensuite - five bathrooms in total. Designed with entertaining in mind, the home offers generous, light-filled spaces, multiple walk-outs to flagstone patios, and floor-to-ceiling windows framing views of rolling lawns, a serene spring-fed pond with mature koi, and beautifully planned perennial gardens. Explore moss-lined walking trails throughout the property, or unwind by the pool with cabana just a short stroll from the house. The beautiful gardens have evolved over many years to showcase the charm of this property through all the seasons. Less than an hour to the city. Golf, skiing, dining within minutes. It's the perfect place for the country life experience. |
| Price | $3,950,000 |
| Taxes: | $18305.78 |
| Occupancy: | Owner |
| Address: | 16261 Shaws Creek Road , Caledon, L7C 1V9, Peel |
| Acreage: | 25-49.99 |
| Directions/Cross Streets: | Grange Sideroad/Shaws Creek |
| Rooms: | 8 |
| Rooms +: | 3 |
| Bedrooms: | 4 |
| Bedrooms +: | 0 |
| Family Room: | T |
| Basement: | Partially Fi |
| Level/Floor | Room | Length(ft) | Width(ft) | Descriptions | |
| Room 1 | Main | Living Ro | 22.4 | 13.15 | Fireplace, Overlooks Dining, Hardwood Floor |
| Room 2 | Main | Dining Ro | 18.4 | 16.83 | Walk-Out, Overlooks Living, Hardwood Floor |
| Room 3 | Main | Kitchen | 14.5 | 21.42 | Centre Island, Eat-in Kitchen, Walk-Out |
| Room 4 | Main | Sitting | 11.58 | 15.32 | Combined w/Kitchen, Walk-Out, Hardwood Floor |
| Room 5 | Main | Bedroom | 18.47 | 21.32 | 5 Pc Ensuite, Walk-In Closet(s), Walk-Out |
| Room 6 | Second | Bedroom 2 | 18.83 | 13.25 | 4 Pc Bath |
| Room 7 | Second | Bedroom 3 | 10.92 | 10.76 | 4 Pc Ensuite |
| Room 8 | Second | Bedroom 4 | 12.17 | 9.84 | 4 Pc Ensuite |
| Room 9 | Lower | Family Ro | B/I Shelves, Access To Garage |
| Washroom Type | No. of Pieces | Level |
| Washroom Type 1 | 2 | Main |
| Washroom Type 2 | 5 | Main |
| Washroom Type 3 | 4 | Second |
| Washroom Type 4 | 0 | |
| Washroom Type 5 | 0 | |
| Washroom Type 6 | 2 | Main |
| Washroom Type 7 | 5 | Main |
| Washroom Type 8 | 4 | Second |
| Washroom Type 9 | 0 | |
| Washroom Type 10 | 0 |
| Total Area: | 0.00 |
| Approximatly Age: | 100+ |
| Property Type: | Rural Residential |
| Style: | 2-Storey |
| Exterior: | Stone, Board & Batten |
| Garage Type: | Attached |
| (Parking/)Drive: | Private |
| Drive Parking Spaces: | 8 |
| Park #1 | |
| Parking Type: | Private |
| Park #2 | |
| Parking Type: | Private |
| Pool: | Inground |
| Other Structures: | Garden Shed |
| Approximatly Age: | 100+ |
| Approximatly Square Footage: | 3500-5000 |
| Property Features: | Lake/Pond, Rolling |
| CAC Included: | N |
| Water Included: | N |
| Cabel TV Included: | N |
| Common Elements Included: | N |
| Heat Included: | N |
| Parking Included: | N |
| Condo Tax Included: | N |
| Building Insurance Included: | N |
| Fireplace/Stove: | Y |
| Heat Type: | Forced Air |
| Central Air Conditioning: | Central Air |
| Central Vac: | Y |
| Laundry Level: | Syste |
| Ensuite Laundry: | F |
| Elevator Lift: | False |
| Sewers: | Septic |
| Water: | Drilled W |
| Water Supply Types: | Drilled Well |
| Utilities-Cable: | N |
| Utilities-Hydro: | Y |
$
%
Years
This calculator is for demonstration purposes only. Always consult a professional
financial advisor before making personal financial decisions.
| Although the information displayed is believed to be accurate, no warranties or representations are made of any kind. |
| CHESTNUT PARK REAL ESTATE LIMITED |
- Listing -1 of 0
|
|

Sachi Patel
Broker
Dir:
647-702-7117
Bus:
6477027117
| Book Showing | Email a Friend |
Jump To:
At a Glance:
| Type: | Freehold - Rural Residential |
| Area: | Peel |
| Municipality: | Caledon |
| Neighbourhood: | Rural Caledon |
| Style: | 2-Storey |
| Lot Size: | x 0.00(Acres) |
| Approximate Age: | 100+ |
| Tax: | $18,305.78 |
| Maintenance Fee: | $0 |
| Beds: | 4 |
| Baths: | 5 |
| Garage: | 0 |
| Fireplace: | Y |
| Air Conditioning: | |
| Pool: | Inground |
Locatin Map:
Payment Calculator:

Listing added to your favorite list
Looking for resale homes?

By agreeing to Terms of Use, you will have ability to search up to 295962 listings and access to richer information than found on REALTOR.ca through my website.

