
![]()
$439,900
Available - For Sale
Listing ID: X12162037
274 Homestead Cres , London North, N6G 2E5, Middlesex
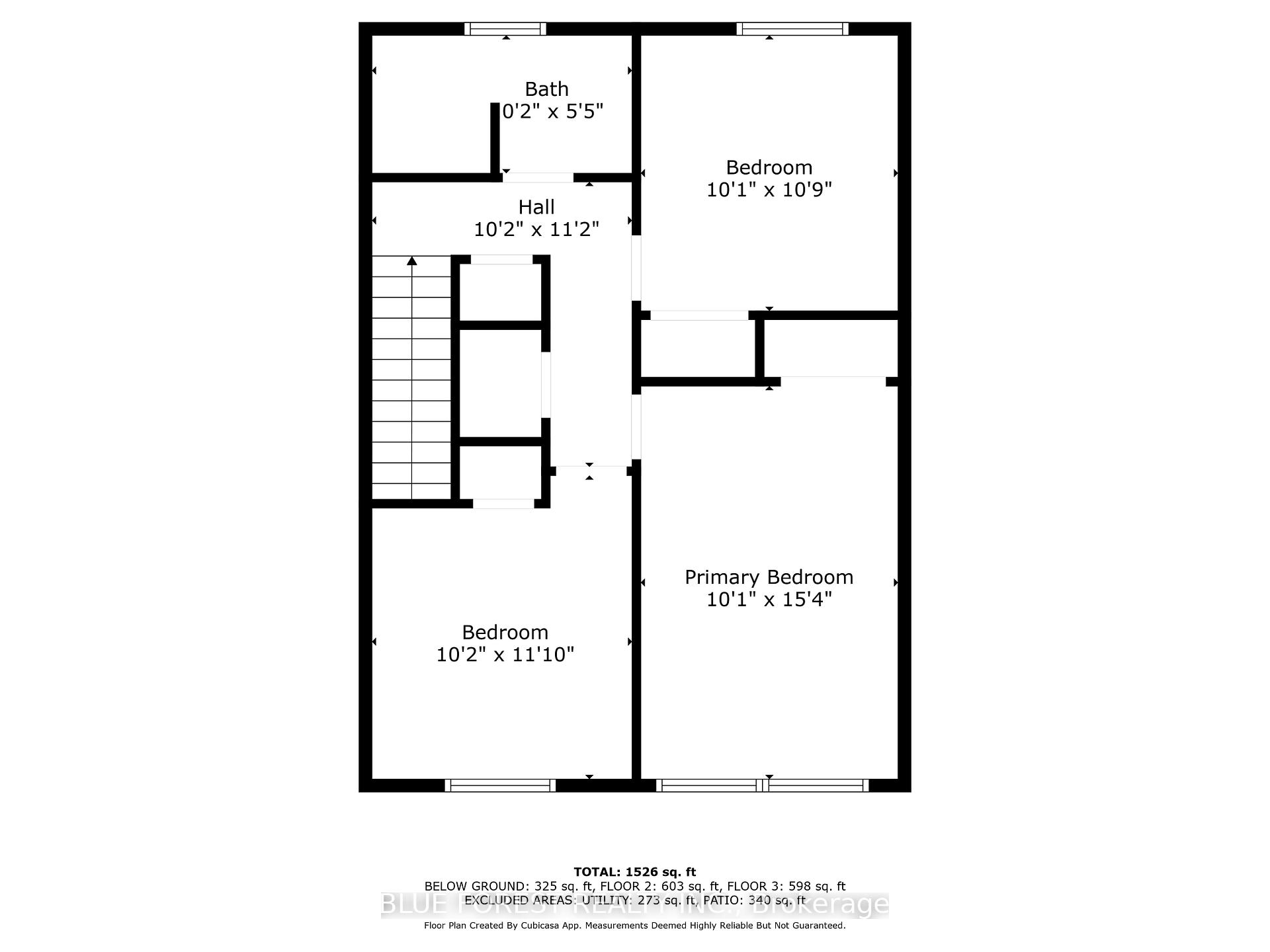
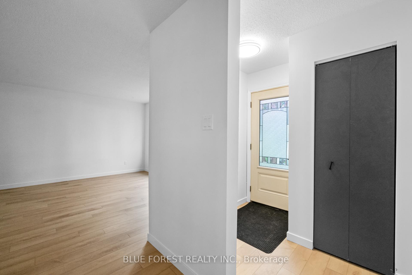
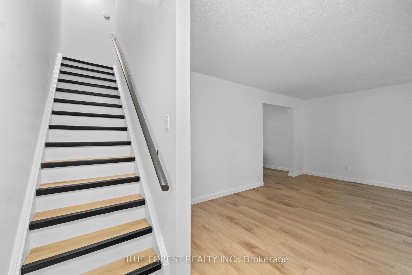
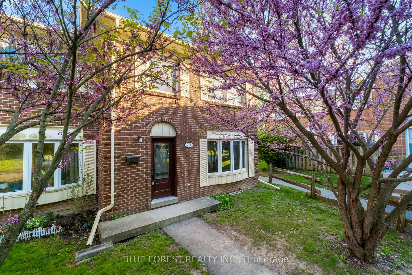
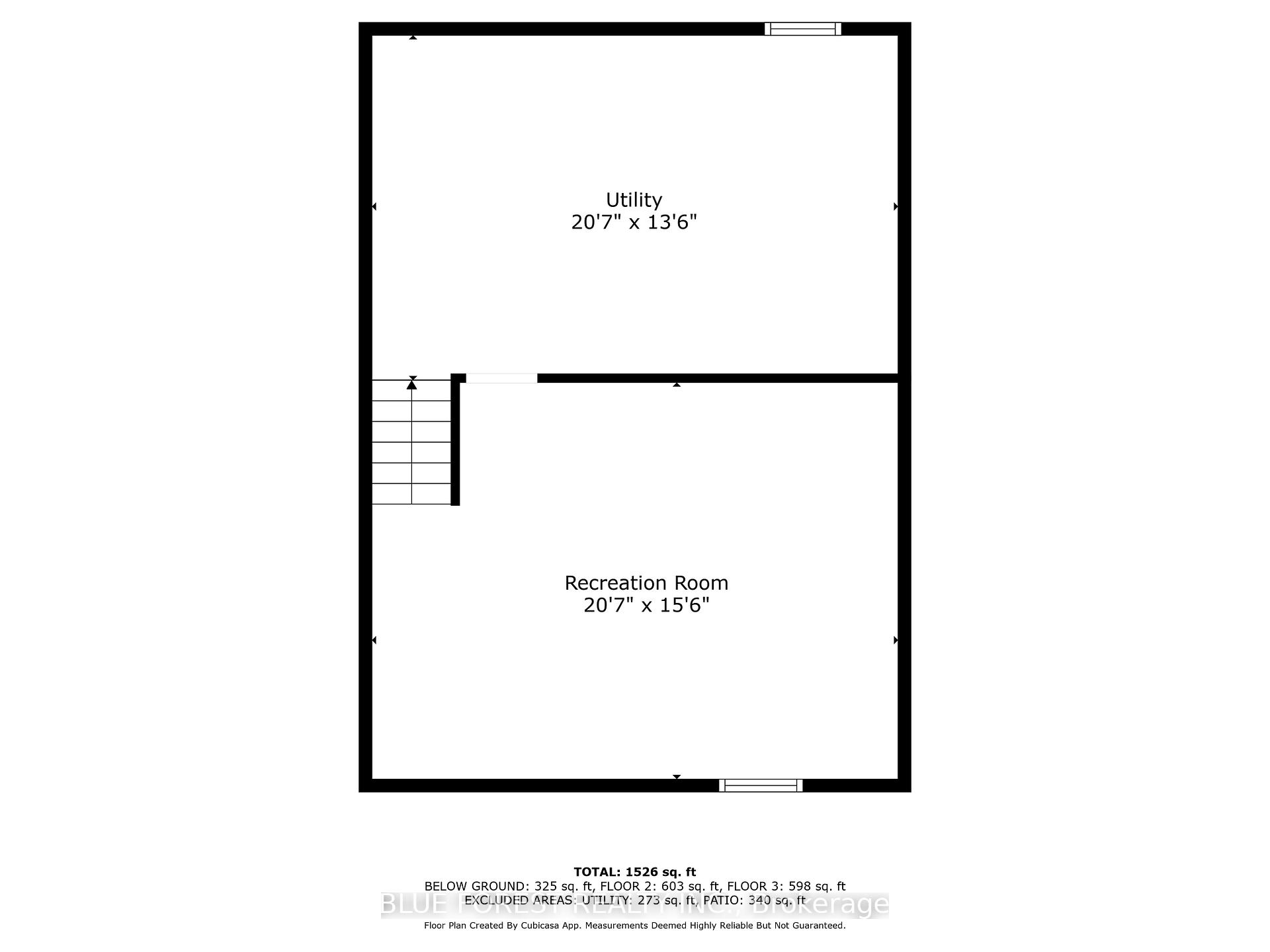
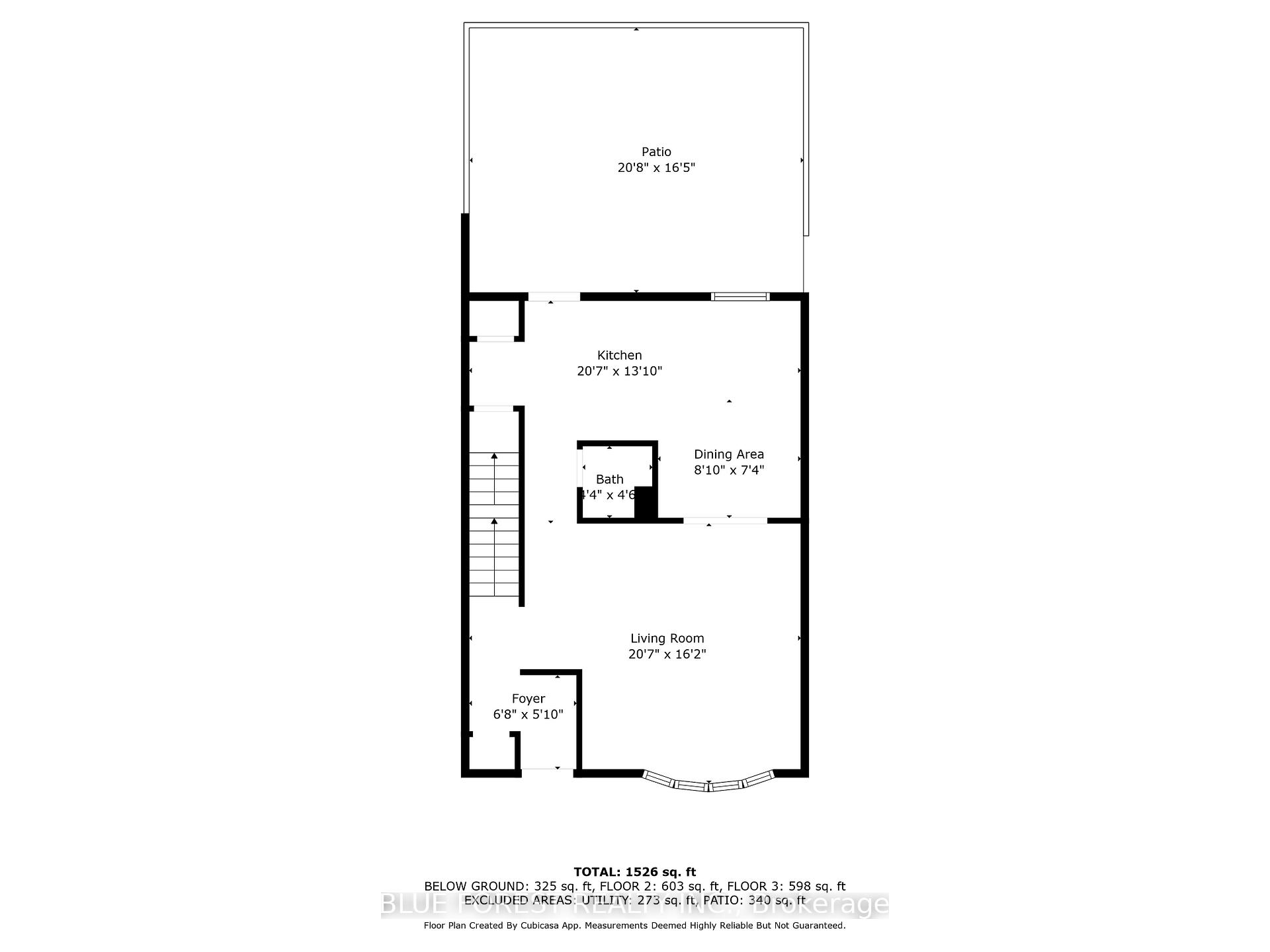

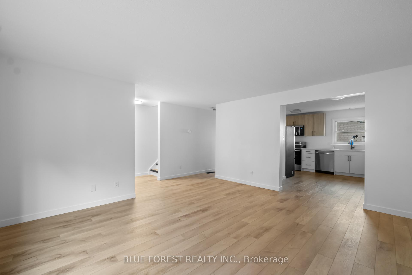
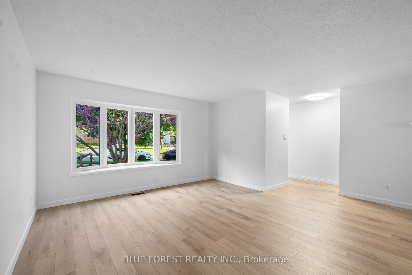
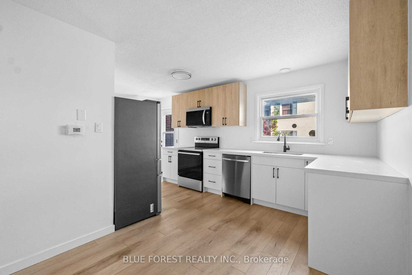
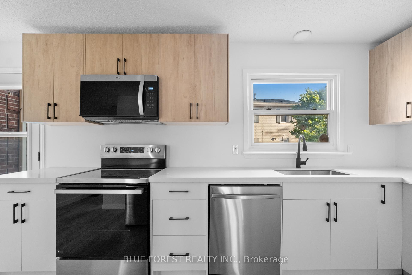
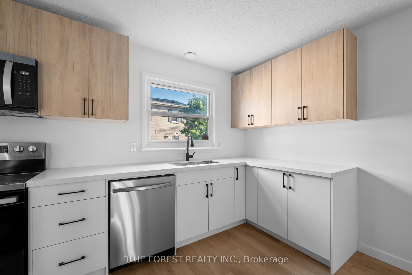
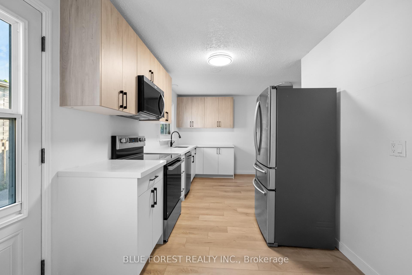
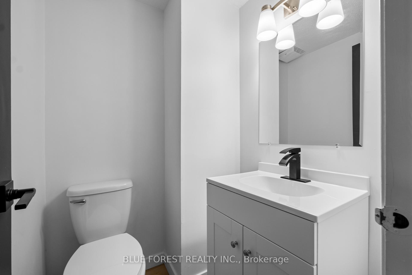
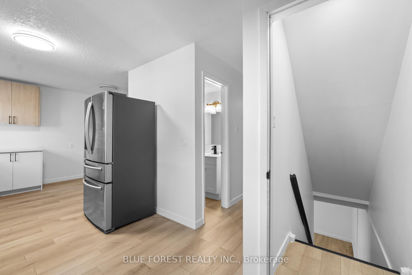
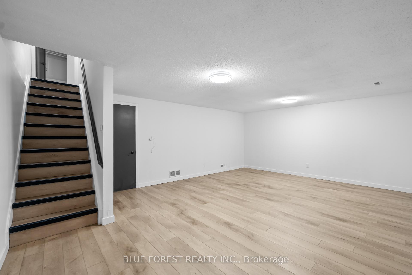
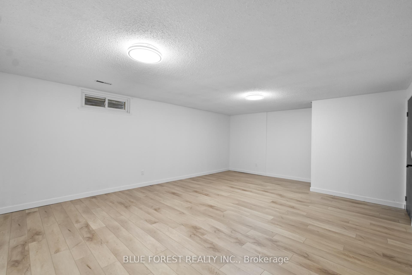
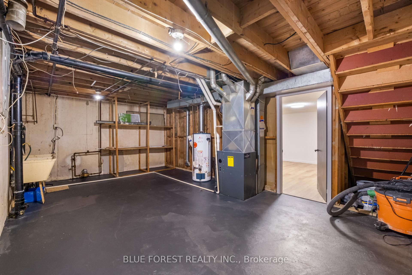
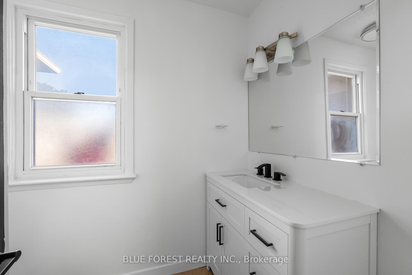
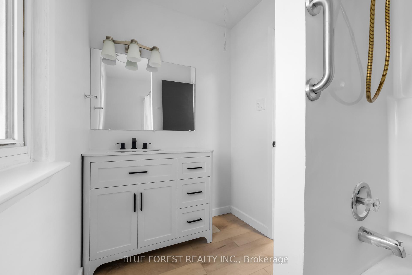
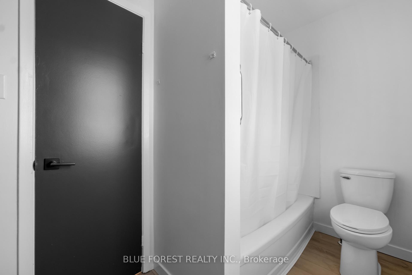
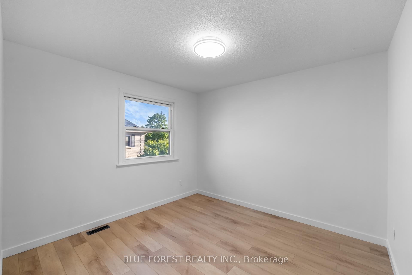
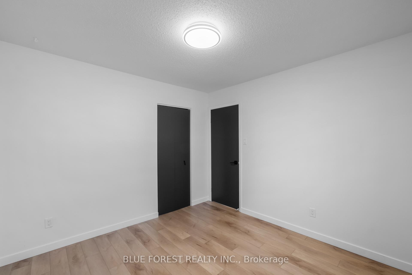
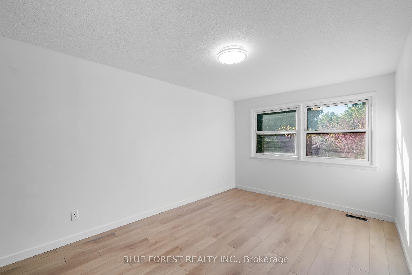
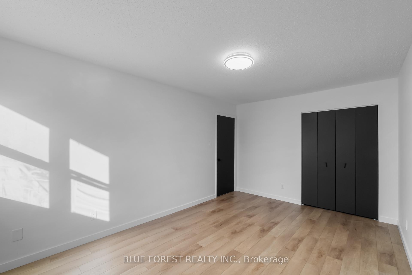
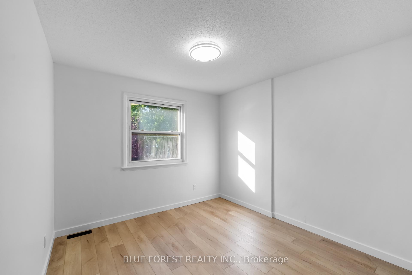
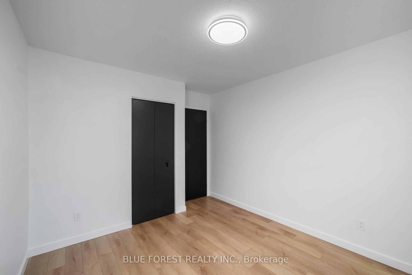
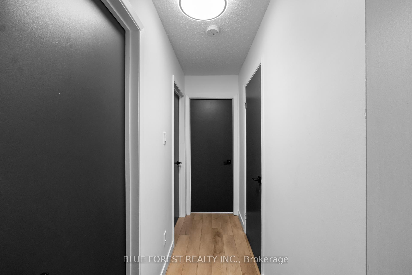
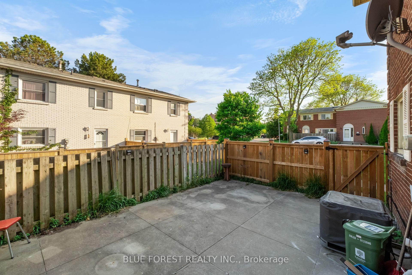
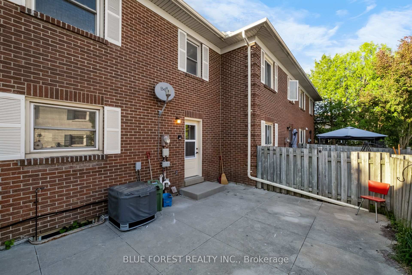
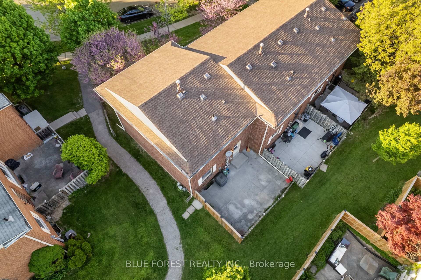
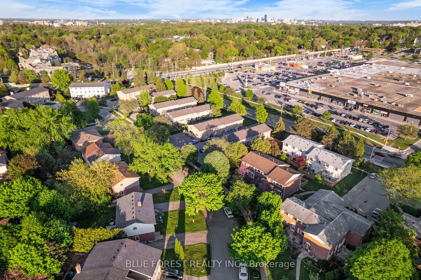
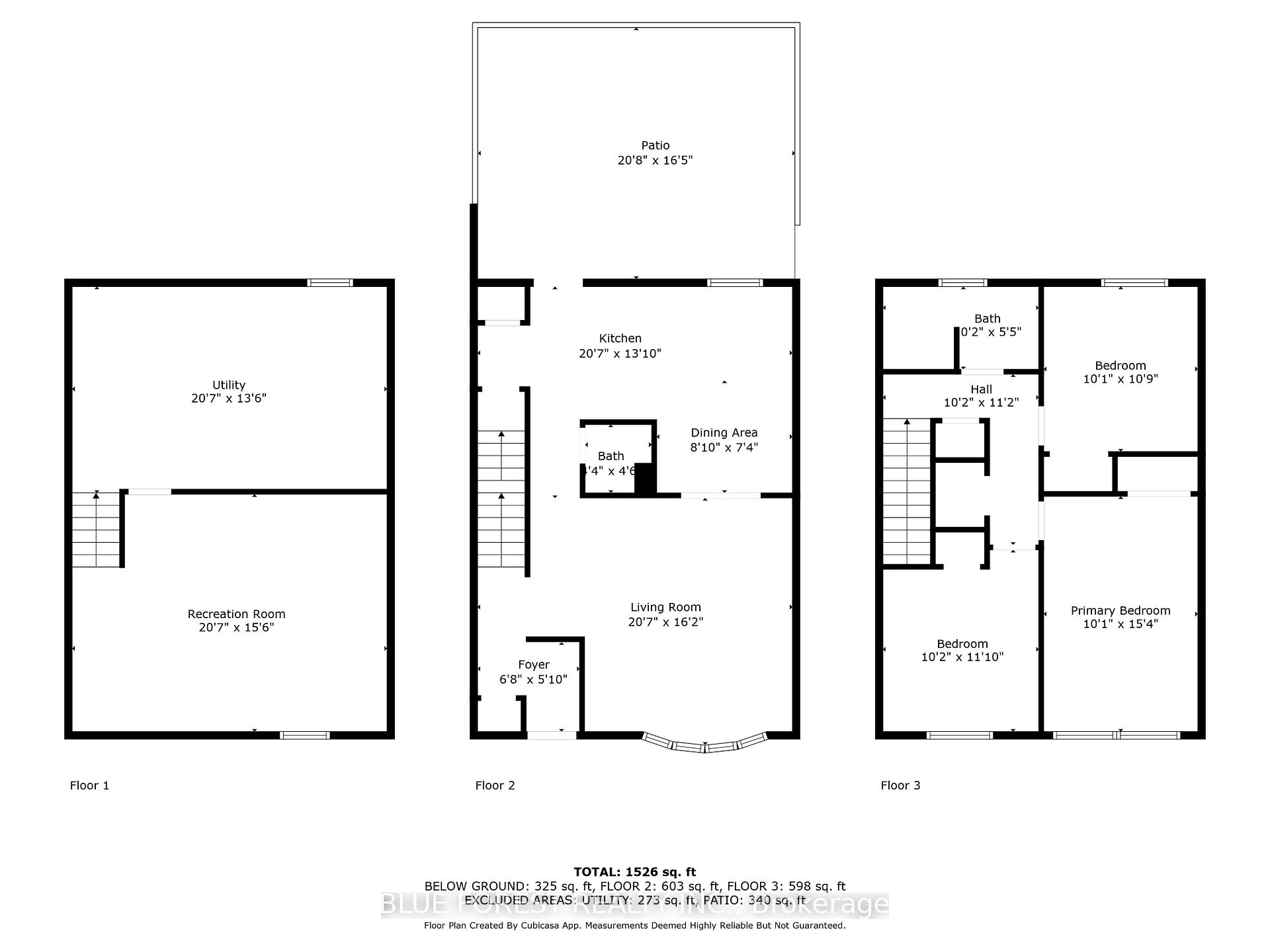

































| Beautiful 3-Bedroom End Unit Townhouse in Peaceful North West London Nestled in a tranquil and well-maintained complex, this charming end unit townhouse offers the perfect blend of comfort and convenience. Located just moments from UWO, Costco, shopping malls, and the Aquatic Center, its ideal for families and professionals alike. The main level features an inviting living room with large windows that fill the space with natural light, seamlessly flowing into the dining and kitchen areas. The modern kitchen is equipped with ample and stylish cabinetry, quartz countertops, stainless steel appliances, two-tone cabinetry, and contemporary lighting, making it a perfect space for cooking and entertaining. Upstairs, you'll find three spacious bedrooms providing plenty of room for family or guests. The finished basement offers a versatile great room, ideal for a home office, media room, or play area. Step outside to a private backyard enclosed by a privacy fence perfect for outdoor relaxation or entertaining guests. Residents also have access to a communal pool, enhancing the lifestyle of leisure and recreation. Experience a lifestyle of comfort, style, and convenience in this desirable North West London location. Dont miss the opportunity to make this beautiful townhouse your new home! |
| Price | $439,900 |
| Taxes: | $2155.00 |
| Assessment Year: | 2024 |
| Occupancy: | Vacant |
| Address: | 274 Homestead Cres , London North, N6G 2E5, Middlesex |
| Postal Code: | N6G 2E5 |
| Province/State: | Middlesex |
| Directions/Cross Streets: | Wonderland and Gainsborough |
| Level/Floor | Room | Length(ft) | Width(ft) | Descriptions | |
| Room 1 | Main | Living Ro | 20.66 | 16.07 | |
| Room 2 | Main | Dining Ro | 7.87 | 7.38 | |
| Room 3 | Main | Kitchen | 20.66 | 13.09 | |
| Room 4 | Main | Foyer | 6.79 | 5.08 | |
| Room 5 | Second | Primary B | 10.07 | 15.38 | |
| Room 6 | Second | Bedroom 2 | 10.17 | 11.09 | |
| Room 7 | Second | Bedroom 3 | 10.07 | 10.89 | |
| Room 8 | Lower | Recreatio | 20.66 | 15.58 | |
| Room 9 | Lower | Utility R | 20.66 | 13.58 |
| Washroom Type | No. of Pieces | Level |
| Washroom Type 1 | 4 | Second |
| Washroom Type 2 | 2 | Main |
| Washroom Type 3 | 0 | |
| Washroom Type 4 | 0 | |
| Washroom Type 5 | 0 |
| Total Area: | 0.00 |
| Washrooms: | 2 |
| Heat Type: | Forced Air |
| Central Air Conditioning: | Central Air |
$
%
Years
This calculator is for demonstration purposes only. Always consult a professional
financial advisor before making personal financial decisions.
| Although the information displayed is believed to be accurate, no warranties or representations are made of any kind. |
| BLUE FOREST REALTY INC. |
- Listing -1 of 0
|
|

Sachi Patel
Broker
Dir:
647-702-7117
Bus:
6477027117
| Book Showing | Email a Friend |
Jump To:
At a Glance:
| Type: | Com - Condo Townhouse |
| Area: | Middlesex |
| Municipality: | London North |
| Neighbourhood: | North F |
| Style: | 2-Storey |
| Lot Size: | x 0.00() |
| Approximate Age: | |
| Tax: | $2,155 |
| Maintenance Fee: | $435 |
| Beds: | 3 |
| Baths: | 2 |
| Garage: | 0 |
| Fireplace: | N |
| Air Conditioning: | |
| Pool: |
Locatin Map:
Payment Calculator:

Listing added to your favorite list
Looking for resale homes?

By agreeing to Terms of Use, you will have ability to search up to 295962 listings and access to richer information than found on REALTOR.ca through my website.

