
![]()
$949,900
Available - For Sale
Listing ID: E12149240
25 Park Stre , Clarington, L0B 1M0, Durham

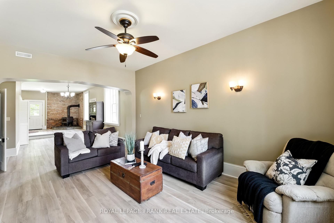
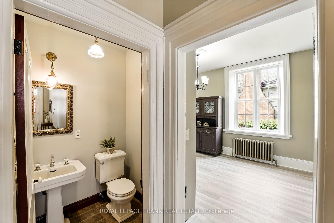
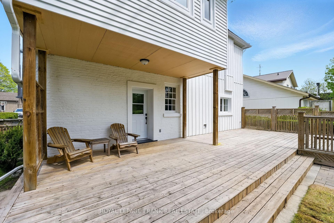
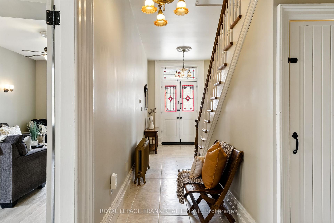
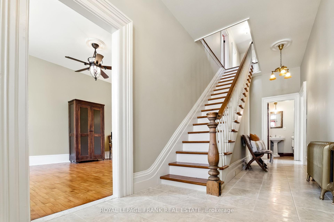
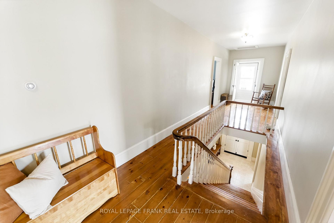
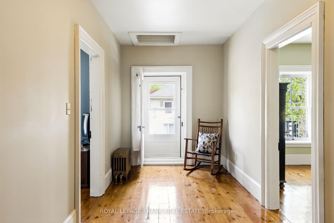
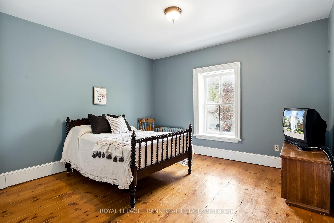
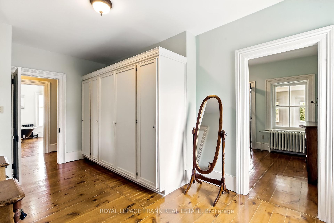
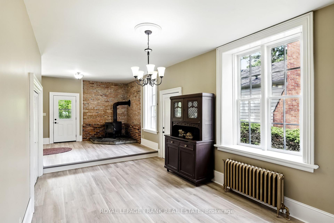
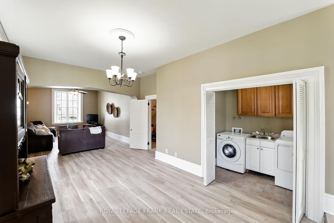
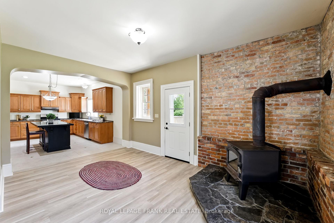


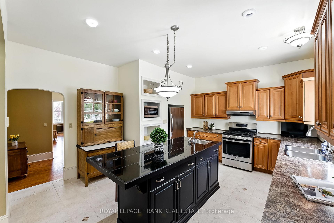
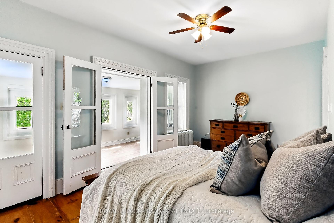
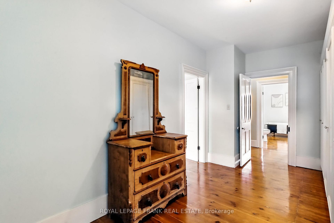
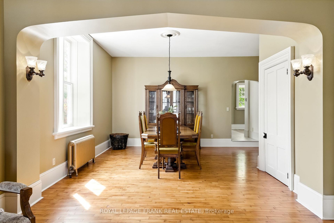
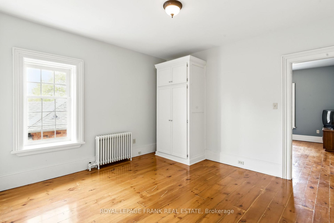

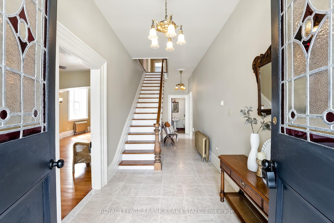
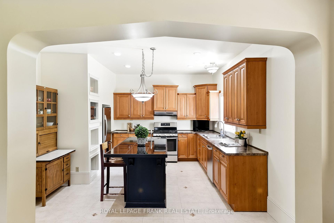
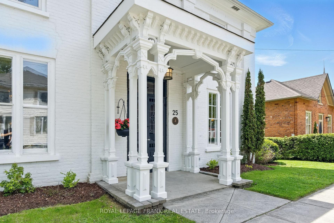
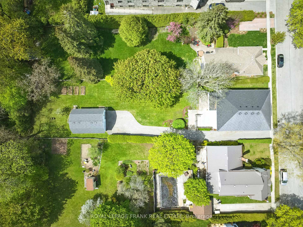
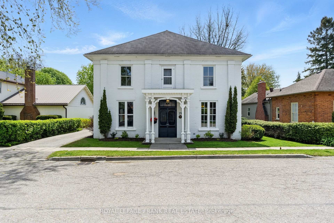
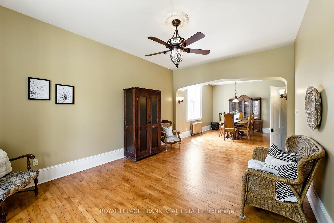
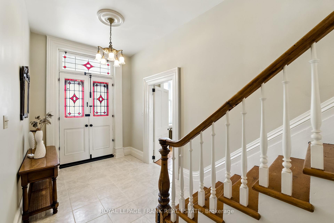
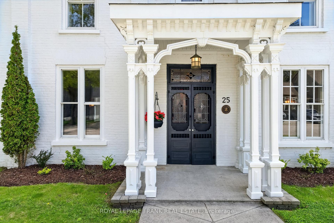
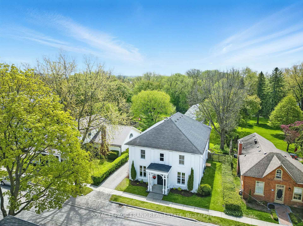
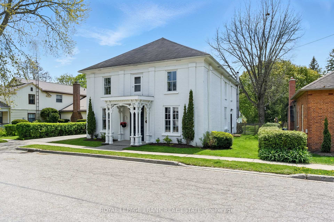
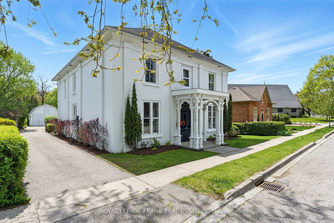
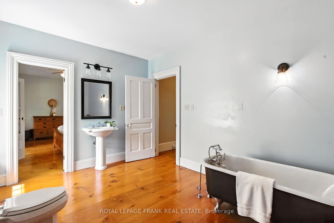
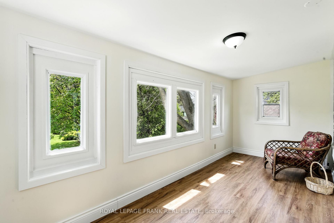
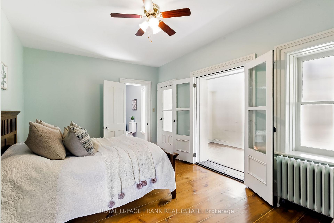
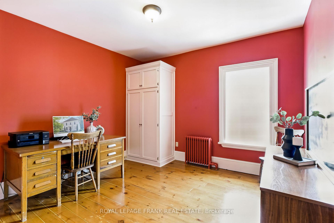
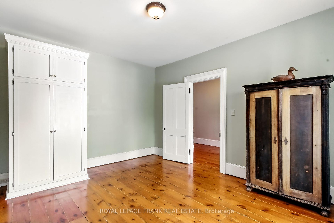
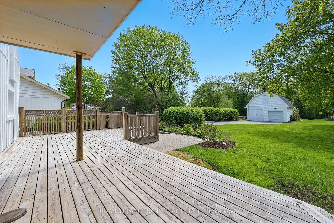
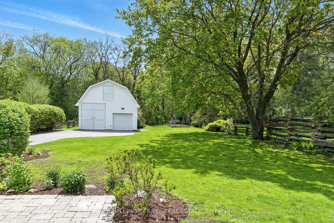
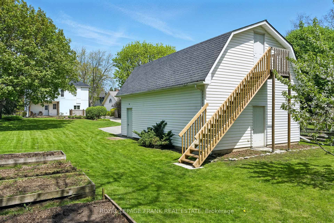
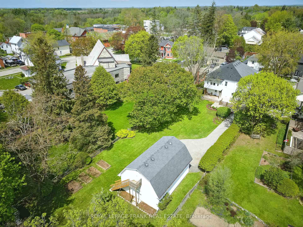
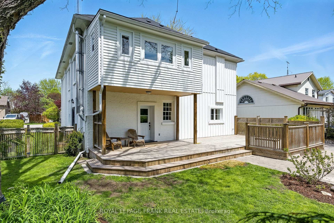
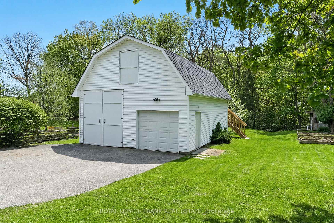
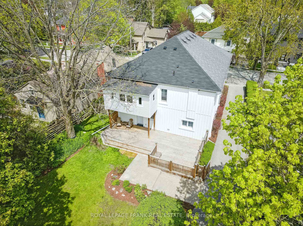
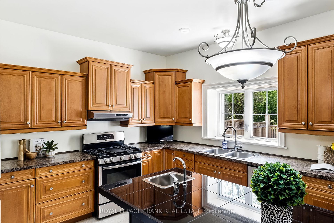
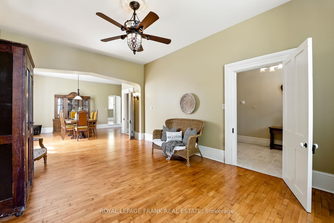
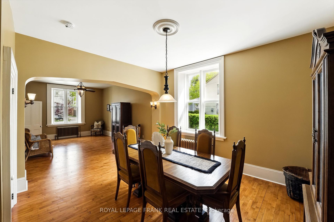
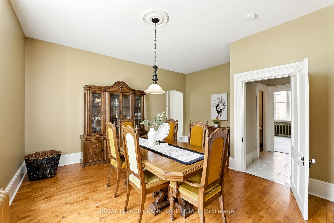
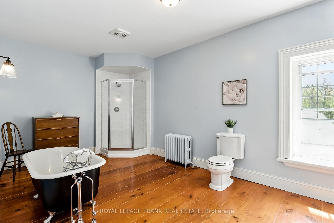
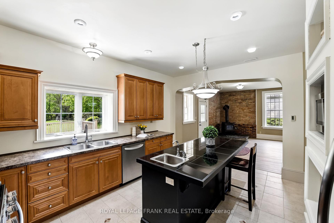


















































| Discover the Charm of Yesteryear at 25 Park St.! Step back in time & embrace the rich history of this captivating 1857 Heritage home nestled on a private 0.4-acre lot in the heart of Orono. Boasting impressive triple brick walls, this grand residence offers a unique blend of historic character & modern convenience. Inside, you'll be enchanted by the home's original features, including soaring high ceilings, tall windows that flood the rooms with natural light, & elegant claw foot tubs perfect for a relaxing soak. The stunning original staircase & beautiful wood floors add to the home's undeniable charm. Recent updates including newer insulation & drywall ensure modern comfort & efficiency. The updated, modern kitchen is a chef's delight, featuring sleek stainless steel appliances & a large centre island, perfect for meal preparation/casual dining. Enjoy the cozy warmth of radiant water gas boiler heat throughout the home. Offering five spacious bedrooms plus a dressing room, there's versatile space to suit your needs. Outside, the property offers exceptional privacy, creating your own tranquil oasis. The large backyard is further enhanced by the presence of 2 Apple, 1 Cherry & 1 Pear trees. A large 2-car detached barn-style garage/workshop provides plenty of storage, w/potential for a fantastic loft just waiting for your creative vision. Conveniently located within walking distance to the Orono Fairgrounds & the charming downtown area, you'll have easy access to local amenities, shops, and restaurants. Commuters will appreciate the close proximity to Hwy 115 / 401, making travel a breeze. Don't miss this incredible opportunity to own a piece of Orono's history! Built in 1857 as a Methodist Church, turned into a home in 1885 by local businessman G.M. Long, an Orono merchant. then owned by Dr McCulloch from 1910-1938 has his home and office. later becoming Barlow Funeral Home and now a family home once again. |
| Price | $949,900 |
| Taxes: | $6482.00 |
| Occupancy: | Owner |
| Address: | 25 Park Stre , Clarington, L0B 1M0, Durham |
| Acreage: | < .50 |
| Directions/Cross Streets: | Main St and Park St |
| Rooms: | 10 |
| Bedrooms: | 5 |
| Bedrooms +: | 0 |
| Family Room: | T |
| Basement: | Unfinished |
| Level/Floor | Room | Length(ft) | Width(ft) | Descriptions | |
| Room 1 | Main | Living Ro | 12.17 | 18.04 | Hardwood Floor, Formal Rm, Ceiling Fan(s) |
| Room 2 | Main | Dining Ro | 16.14 | 14.53 | Hardwood Floor, Large Window, Formal Rm |
| Room 3 | Main | Family Ro | 47.59 | 16.56 | Side Door, Combined w/Laundry |
| Room 4 | Main | Kitchen | 16.1 | 14.99 | Ceramic Floor, Centre Island |
| Room 5 | Second | Primary B | 15.65 | 11.32 | W/O To Sunroom, B/I Closet |
| Room 6 | Second | Bedroom 2 | 12.69 | 11.51 | B/I Closet |
| Room 7 | Second | Bedroom 3 | 14.5 | 12.69 | B/I Closet |
| Room 8 | Second | Bedroom 4 | 14.66 | 11.48 | B/I Closet |
| Room 9 | Second | Bedroom 5 | 11.71 | 11.48 | B/I Closet |
| Room 10 | Second | Bedroom | 15.65 | 10.04 | Large Closet |
| Washroom Type | No. of Pieces | Level |
| Washroom Type 1 | 4 | Second |
| Washroom Type 2 | 2 | Main |
| Washroom Type 3 | 0 | |
| Washroom Type 4 | 0 | |
| Washroom Type 5 | 0 | |
| Washroom Type 6 | 4 | Second |
| Washroom Type 7 | 2 | Main |
| Washroom Type 8 | 0 | |
| Washroom Type 9 | 0 | |
| Washroom Type 10 | 0 |
| Total Area: | 0.00 |
| Approximatly Age: | 100+ |
| Property Type: | Detached |
| Style: | 2-Storey |
| Exterior: | Brick |
| Garage Type: | Detached |
| (Parking/)Drive: | Private |
| Drive Parking Spaces: | 6 |
| Park #1 | |
| Parking Type: | Private |
| Park #2 | |
| Parking Type: | Private |
| Pool: | None |
| Approximatly Age: | 100+ |
| Approximatly Square Footage: | 3000-3500 |
| Property Features: | Level, Place Of Worship |
| CAC Included: | N |
| Water Included: | N |
| Cabel TV Included: | N |
| Common Elements Included: | N |
| Heat Included: | N |
| Parking Included: | N |
| Condo Tax Included: | N |
| Building Insurance Included: | N |
| Fireplace/Stove: | Y |
| Heat Type: | Radiant |
| Central Air Conditioning: | None |
| Central Vac: | N |
| Laundry Level: | Syste |
| Ensuite Laundry: | F |
| Sewers: | Septic |
| Utilities-Hydro: | Y |
$
%
Years
This calculator is for demonstration purposes only. Always consult a professional
financial advisor before making personal financial decisions.
| Although the information displayed is believed to be accurate, no warranties or representations are made of any kind. |
| ROYAL LEPAGE FRANK REAL ESTATE |
- Listing -1 of 0
|
|

Sachi Patel
Broker
Dir:
647-702-7117
Bus:
6477027117
| Virtual Tour | Book Showing | Email a Friend |
Jump To:
At a Glance:
| Type: | Freehold - Detached |
| Area: | Durham |
| Municipality: | Clarington |
| Neighbourhood: | Orono |
| Style: | 2-Storey |
| Lot Size: | x 264.00(Feet) |
| Approximate Age: | 100+ |
| Tax: | $6,482 |
| Maintenance Fee: | $0 |
| Beds: | 5 |
| Baths: | 3 |
| Garage: | 0 |
| Fireplace: | Y |
| Air Conditioning: | |
| Pool: | None |
Locatin Map:
Payment Calculator:

Listing added to your favorite list
Looking for resale homes?

By agreeing to Terms of Use, you will have ability to search up to 295962 listings and access to richer information than found on REALTOR.ca through my website.

