
![]()
$1,398,000
Available - For Sale
Listing ID: X12162096
264 Morden Driv , Shelburne, L9V 2S3, Dufferin
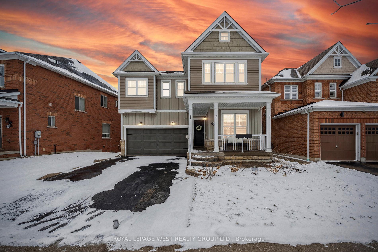
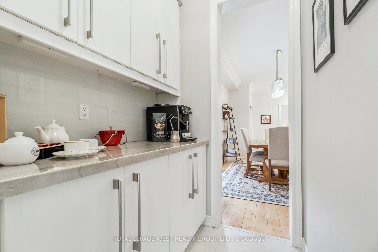
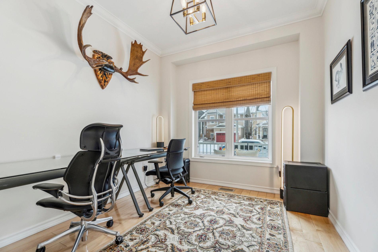

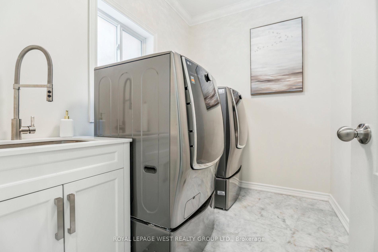
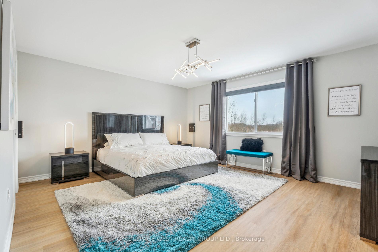
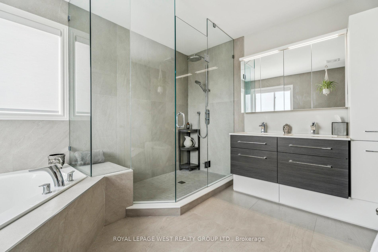
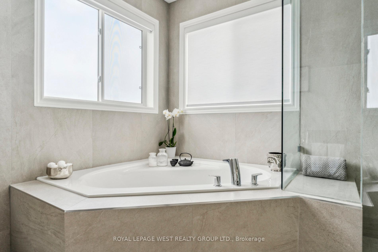
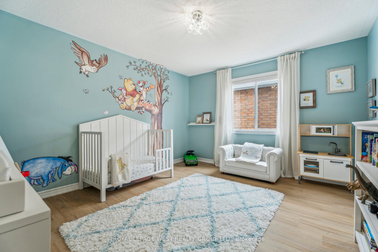

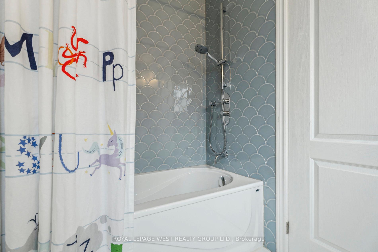
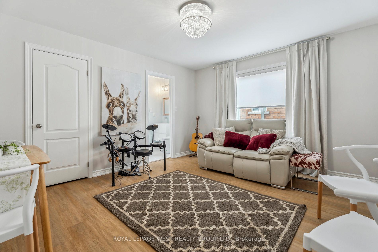
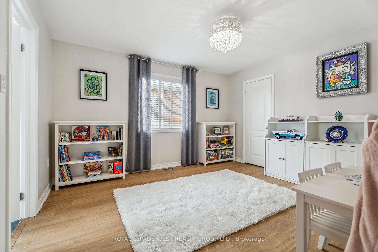
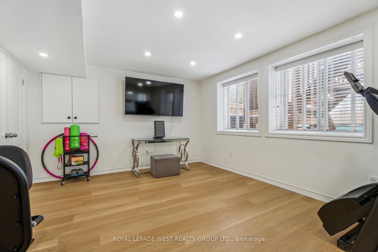
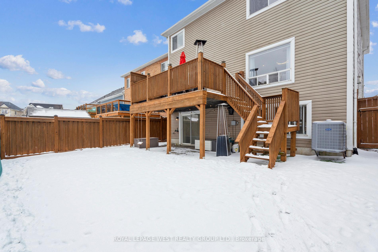
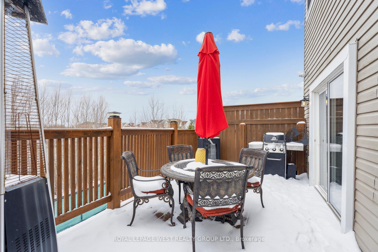
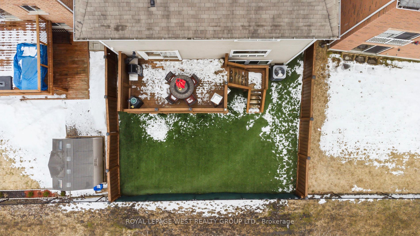
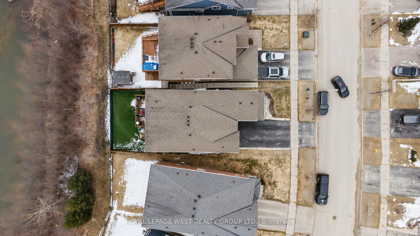
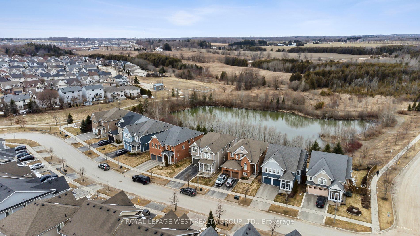
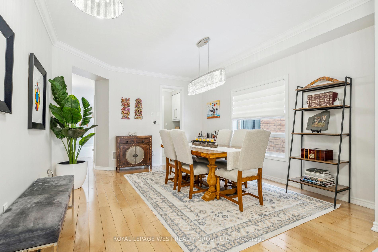
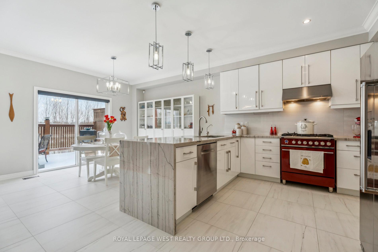
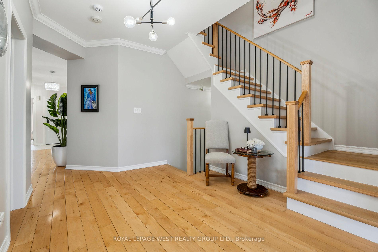
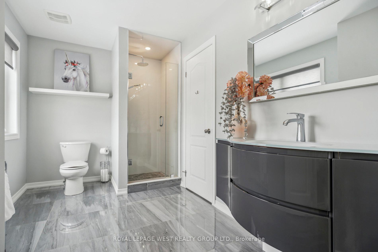
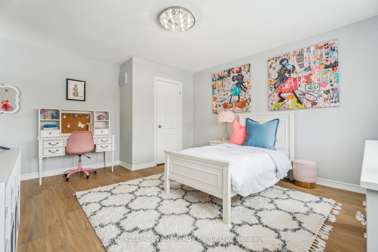
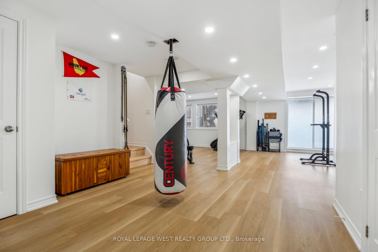
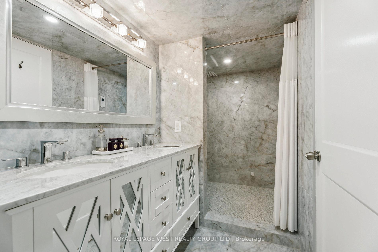
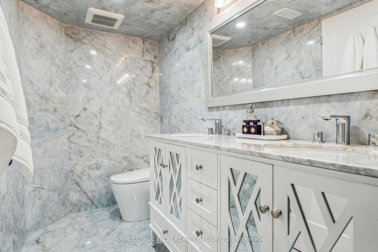
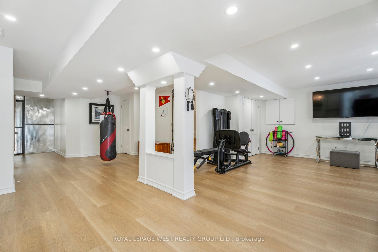

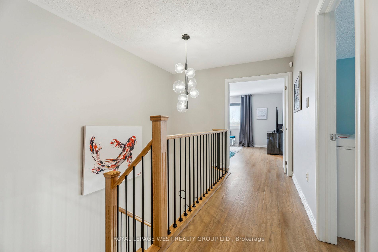
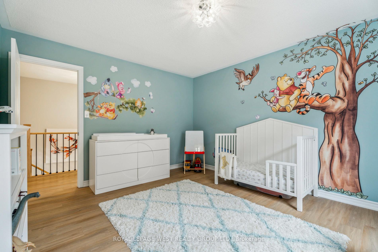
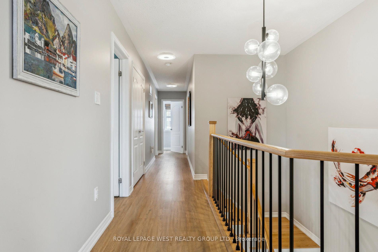
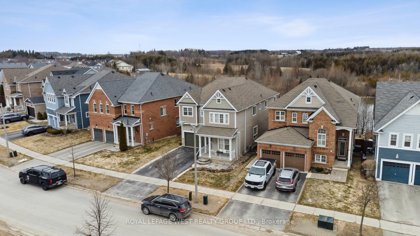
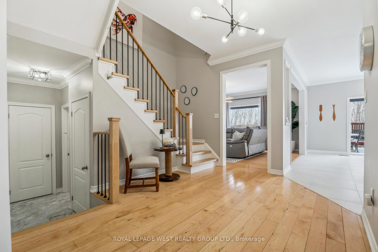
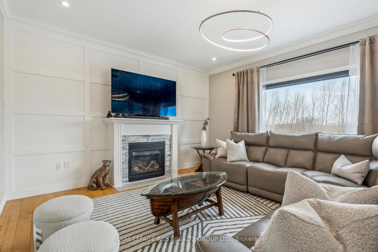
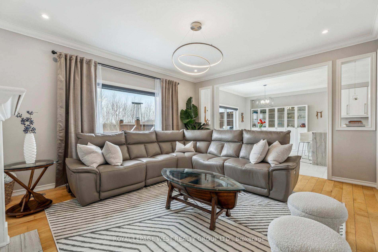
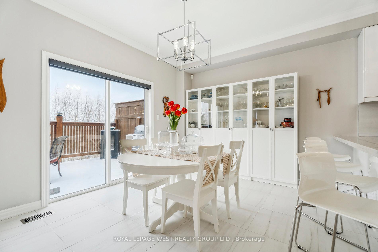
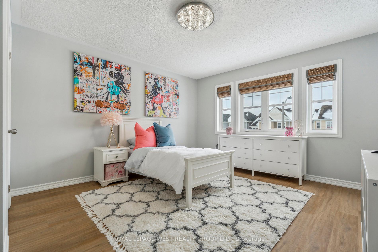
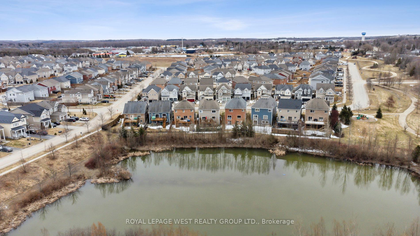







































| Stunning extensively renovated and professionally landscaped 5-bedroom home in beautiful and safe town of Shelburne. Rare sought after lot with sunlit finished walk-out basement, pond in the back, and extra long driveway. Home is move-in ready, freshly painted, and requires minimal maintenance. Specifically designed with safety and securtiy in mind, this home has a safe room as well and upgraded safety feactures which can be detailed along with the extensive renovations upon request. We invite you to explore this home to experience all its features! The home is being continuously maintained - lanscaping, deck, and other components will be undergoing annual summer maintenance. Conveniently located minutes away from commercial plaza with grocery store, coffee shops, banks, post office, physio, and much more! This home offers a wonderful balance between access to convenience, community, but also serenity. Spend mornings facing the sun on the covered front porch and wind down after a long day watching the sunset from the back deck of through the picture window in the family room by the fireplace. |
| Price | $1,398,000 |
| Taxes: | $6632.00 |
| Occupancy: | Owner |
| Address: | 264 Morden Driv , Shelburne, L9V 2S3, Dufferin |
| Directions/Cross Streets: | HWY 89/ HWY 124 |
| Rooms: | 10 |
| Rooms +: | 2 |
| Bedrooms: | 5 |
| Bedrooms +: | 0 |
| Family Room: | T |
| Basement: | Finished wit |
| Level/Floor | Room | Length(ft) | Width(ft) | Descriptions | |
| Room 1 | Ground | Dining Ro | 14.76 | 13.09 | Combined w/Living, Crown Moulding, Hardwood Floor |
| Room 2 | Ground | Living Ro | 14.76 | 13.09 | Combined w/Dining, LED Lighting, Large Window |
| Room 3 | Ground | Family Ro | 16.24 | 14.17 | Large Window, Crown Moulding, Hardwood Floor |
| Room 4 | Ground | Kitchen | 10.66 | 10.07 | Custom Counter, Backsplash, Stainless Steel Appl |
| Room 5 | Ground | Breakfast | 14.07 | 10.43 | W/O To Deck, Crown Moulding, Porcelain Floor |
| Room 6 | Ground | Office | 10.43 | 8.99 | Crown Moulding, Casement Windows, Hardwood Floor |
| Room 7 | Second | Primary B | 16.17 | 14.07 | 5 Pc Ensuite, Double Doors, His and Hers Closets |
| Room 8 | Second | Bedroom 2 | 18.07 | 15.32 | Semi Ensuite, Casement Windows, Vinyl Floor |
| Room 9 | Second | Bedroom 3 | 14.24 | 12 | Semi Ensuite, Closet, Vinyl Floor |
| Room 10 | Second | Bedroom 4 | 13.15 | 12.23 | Semi Ensuite, Closet, Vinyl Floor |
| Room 11 | Second | Bedroom 5 | 14.24 | 12.33 | Semi Ensuite, Closet, Vinyl Floor |
| Room 12 | Basement | Recreatio | 24.01 | 14.01 | W/O To Yard, Recessed Lighting, Vinyl Floor |
| Room 13 | Basement | Workshop | 22.24 | 11.58 | Separate Room, Recessed Lighting, Sump Pump |
| Room 14 | Main | Laundry | 8.66 | 6.26 | Access To Garage, Laundry Sink, Porcelain Floor |
| Room 15 | Basement | Bathroom | 12.82 | 4.76 | Heated Floor, Porcelain Floor |
| Washroom Type | No. of Pieces | Level |
| Washroom Type 1 | 2 | Ground |
| Washroom Type 2 | 3 | Second |
| Washroom Type 3 | 5 | Second |
| Washroom Type 4 | 4 | Basement |
| Washroom Type 5 | 0 |
| Total Area: | 0.00 |
| Approximatly Age: | 6-15 |
| Property Type: | Detached |
| Style: | 2-Storey |
| Exterior: | Stone, Vinyl Siding |
| Garage Type: | Detached |
| Drive Parking Spaces: | 4 |
| Pool: | None |
| Other Structures: | Fence - Full |
| Approximatly Age: | 6-15 |
| Approximatly Square Footage: | 3000-3500 |
| Property Features: | Lake/Pond, Park |
| CAC Included: | N |
| Water Included: | N |
| Cabel TV Included: | N |
| Common Elements Included: | N |
| Heat Included: | N |
| Parking Included: | N |
| Condo Tax Included: | N |
| Building Insurance Included: | N |
| Fireplace/Stove: | Y |
| Heat Type: | Forced Air |
| Central Air Conditioning: | Central Air |
| Central Vac: | N |
| Laundry Level: | Syste |
| Ensuite Laundry: | F |
| Sewers: | Sewer |
| Water: | Reverse O |
| Water Supply Types: | Reverse Osmo |
| Utilities-Cable: | A |
| Utilities-Hydro: | Y |
$
%
Years
This calculator is for demonstration purposes only. Always consult a professional
financial advisor before making personal financial decisions.
| Although the information displayed is believed to be accurate, no warranties or representations are made of any kind. |
| ROYAL LEPAGE WEST REALTY GROUP LTD. |
- Listing -1 of 0
|
|

Sachi Patel
Broker
Dir:
647-702-7117
Bus:
6477027117
| Virtual Tour | Book Showing | Email a Friend |
Jump To:
At a Glance:
| Type: | Freehold - Detached |
| Area: | Dufferin |
| Municipality: | Shelburne |
| Neighbourhood: | Shelburne |
| Style: | 2-Storey |
| Lot Size: | x 109.95(Feet) |
| Approximate Age: | 6-15 |
| Tax: | $6,632 |
| Maintenance Fee: | $0 |
| Beds: | 5 |
| Baths: | 5 |
| Garage: | 0 |
| Fireplace: | Y |
| Air Conditioning: | |
| Pool: | None |
Locatin Map:
Payment Calculator:

Listing added to your favorite list
Looking for resale homes?

By agreeing to Terms of Use, you will have ability to search up to 295962 listings and access to richer information than found on REALTOR.ca through my website.

