
![]()
$889,900
Available - For Sale
Listing ID: X12162227
7 Highland Aven , Pelham, L0S 1E0, Niagara
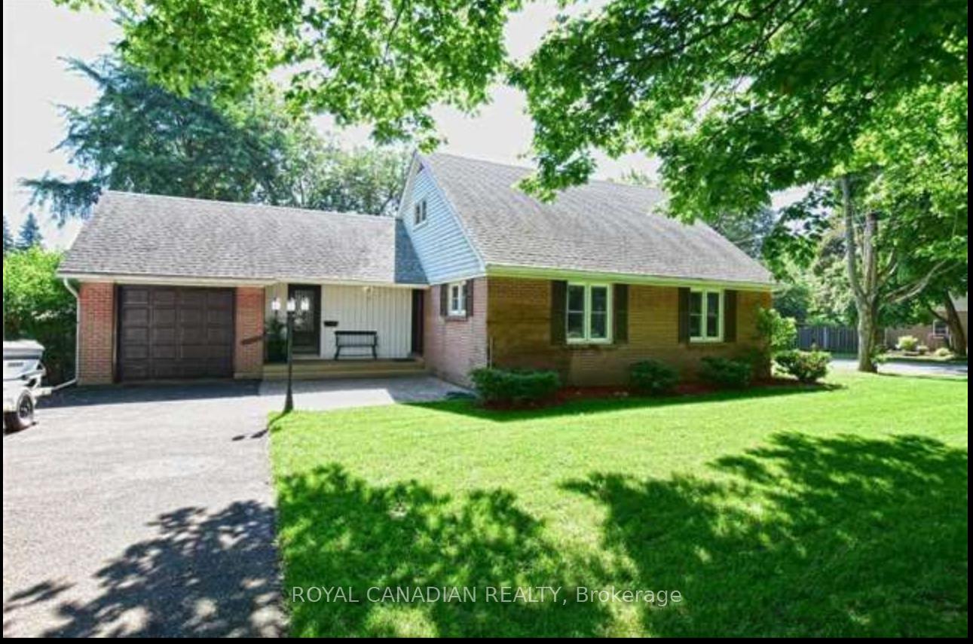
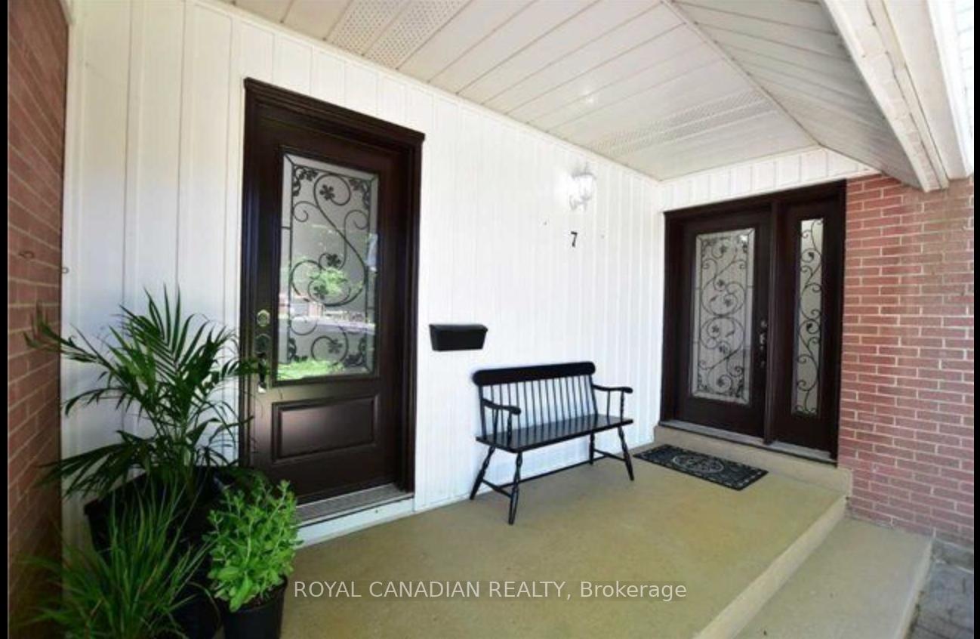
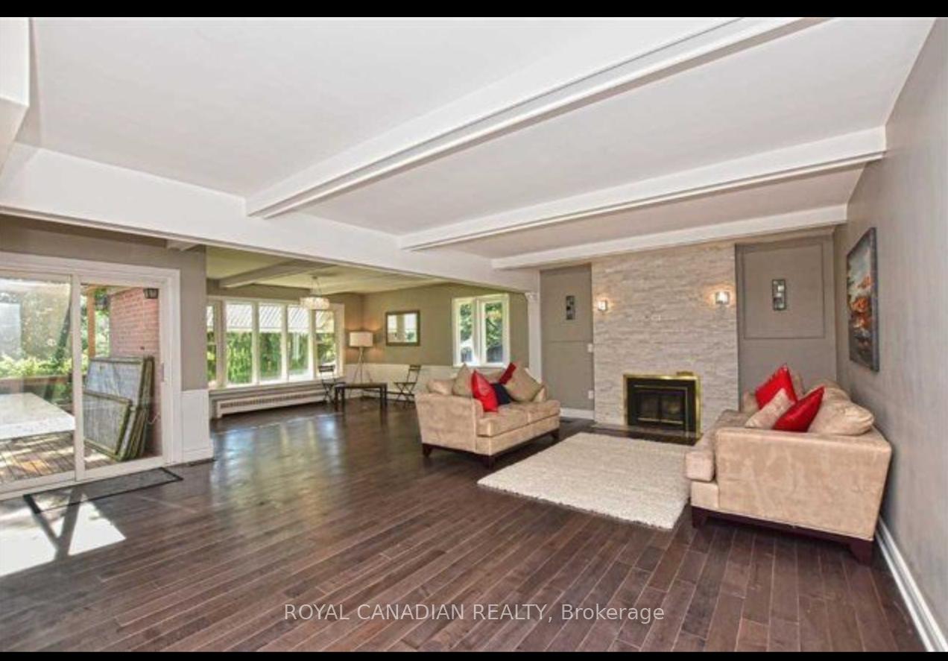
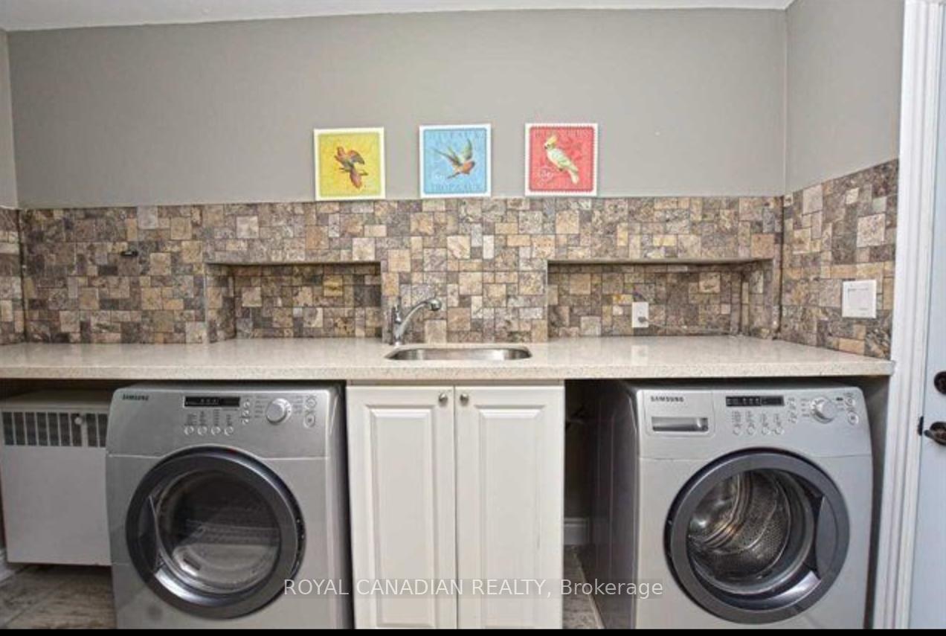
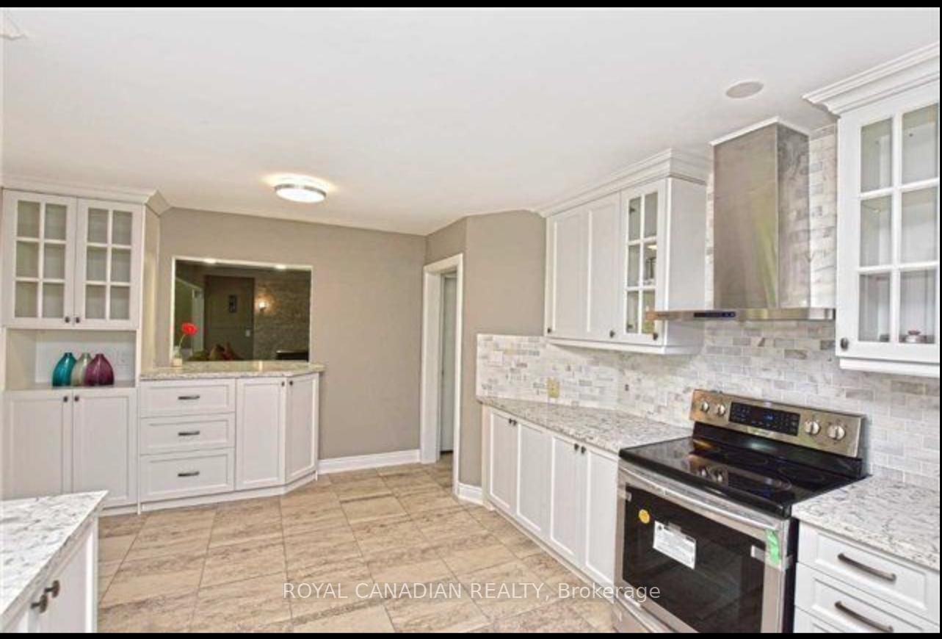
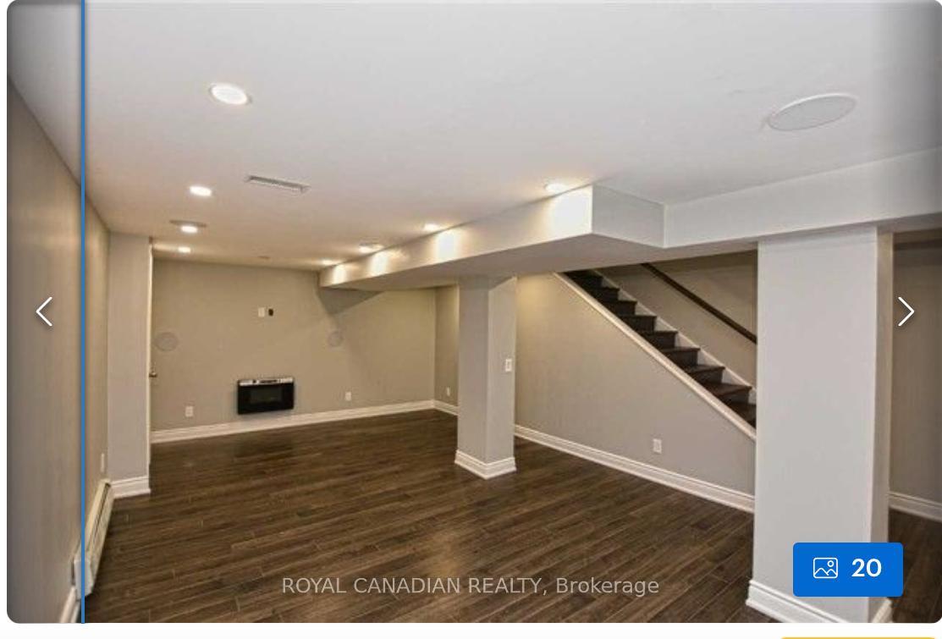






| Welcome to 7 Highland Avenue, a beautifully maintained 4-bedroom, 3-bathroom bungalow nestled in one of Pelham's most peaceful and sought-after neighborhoods in the Niagara Region. This spacious property sits on a generous corner lot, offering incredible outdoor space, privacy, and curb appeal. Step inside to a warm and inviting upper floor featuring an oversized living room, 4 bedrooms, 2 full bathrooms, and an open-concept living and dining area filled with natural light. The functional kitchen layout is ideal for growing families or anyone who loves to entertain. The fully finished basement adds significant value, boasting a large recreation room, a cozy fireplace, wet bar, play area, and an additional full bathroom perfect for movie nights, hosting guests, or creating your own entertainment haven. Outside, enjoy the lush green space and oversized yard ideal for summer BBQs, kids, pets, or future expansion. With its corner-lot location, you will appreciate the added sense of space and privacy. |
| Price | $889,900 |
| Taxes: | $4301.80 |
| Occupancy: | Tenant |
| Address: | 7 Highland Aven , Pelham, L0S 1E0, Niagara |
| Directions/Cross Streets: | Highway 20 and Pelham Street |
| Rooms: | 8 |
| Rooms +: | 2 |
| Bedrooms: | 4 |
| Bedrooms +: | 0 |
| Family Room: | F |
| Basement: | Finished |
| Level/Floor | Room | Length(ft) | Width(ft) | Descriptions | |
| Room 1 | Main | Living Ro | 19.91 | 23.98 | Bay Window, Hardwood Floor, Combined w/Dining |
| Room 2 | Main | Kitchen | 9.97 | 14.99 | Porcelain Floor, Quartz Counter, Stainless Steel Appl |
| Room 3 | Main | Laundry | 9.97 | 4.89 | Quartz Counter, Ceramic Backsplash |
| Room 4 | Main | Bedroom | 12.79 | 13.12 | B/I Closet, Hardwood Floor, Above Grade Window |
| Room 5 | Main | Bedroom 2 | 12.79 | 10.99 | B/I Closet, Hardwood Floor, Above Grade Window |
| Room 6 | Second | Bedroom 3 | 12.79 | 13.12 | Hardwood Floor, Above Grade Window, Closet |
| Room 7 | Second | Bedroom 4 | 13.09 | 13.12 | Hardwood Floor, 4 Pc Ensuite, Closet |
| Room 8 | Second | Library | 16.4 | 6 | Hardwood Floor |
| Room 9 | Basement | Recreatio | 19.98 | 10.43 | Vinyl Floor, Wet Bar, Electric Fireplace |
| Room 10 | Basement | Play | 19.98 | 10.43 | Vinyl Floor |
| Washroom Type | No. of Pieces | Level |
| Washroom Type 1 | 4 | Main |
| Washroom Type 2 | 4 | Second |
| Washroom Type 3 | 3 | Basement |
| Washroom Type 4 | 0 | |
| Washroom Type 5 | 0 |
| Total Area: | 0.00 |
| Property Type: | Detached |
| Style: | 2-Storey |
| Exterior: | Brick, Vinyl Siding |
| Garage Type: | Attached |
| (Parking/)Drive: | Private |
| Drive Parking Spaces: | 8 |
| Park #1 | |
| Parking Type: | Private |
| Park #2 | |
| Parking Type: | Private |
| Pool: | None |
| Approximatly Square Footage: | 1500-2000 |
| CAC Included: | N |
| Water Included: | N |
| Cabel TV Included: | N |
| Common Elements Included: | N |
| Heat Included: | N |
| Parking Included: | N |
| Condo Tax Included: | N |
| Building Insurance Included: | N |
| Fireplace/Stove: | N |
| Heat Type: | Water |
| Central Air Conditioning: | Central Air |
| Central Vac: | N |
| Laundry Level: | Syste |
| Ensuite Laundry: | F |
| Sewers: | Sewer |
$
%
Years
This calculator is for demonstration purposes only. Always consult a professional
financial advisor before making personal financial decisions.
| Although the information displayed is believed to be accurate, no warranties or representations are made of any kind. |
| ROYAL CANADIAN REALTY |
- Listing -1 of 0
|
|

Sachi Patel
Broker
Dir:
647-702-7117
Bus:
6477027117
| Book Showing | Email a Friend |
Jump To:
At a Glance:
| Type: | Freehold - Detached |
| Area: | Niagara |
| Municipality: | Pelham |
| Neighbourhood: | 662 - Fonthill |
| Style: | 2-Storey |
| Lot Size: | x 139.94(Feet) |
| Approximate Age: | |
| Tax: | $4,301.8 |
| Maintenance Fee: | $0 |
| Beds: | 4 |
| Baths: | 3 |
| Garage: | 0 |
| Fireplace: | N |
| Air Conditioning: | |
| Pool: | None |
Locatin Map:
Payment Calculator:

Listing added to your favorite list
Looking for resale homes?

By agreeing to Terms of Use, you will have ability to search up to 295962 listings and access to richer information than found on REALTOR.ca through my website.

