
![]()
$569,900
Available - For Sale
Listing ID: X12139632
311 Pearl Aven , Peterborough Central, K9J 5G4, Peterborough
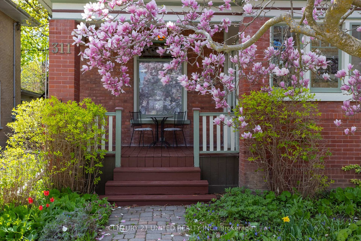
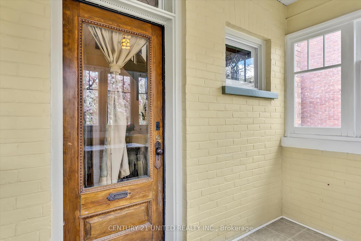
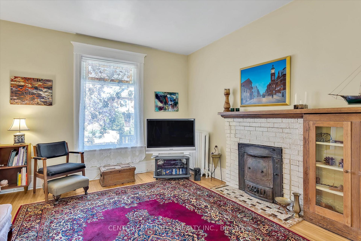
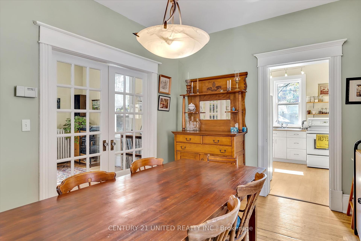
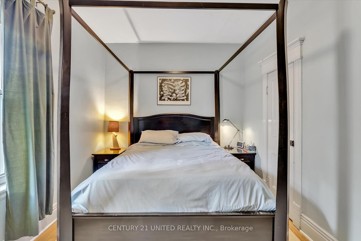
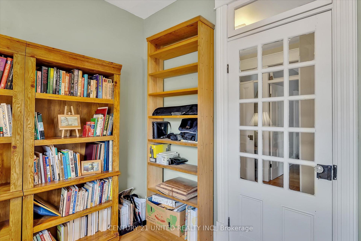
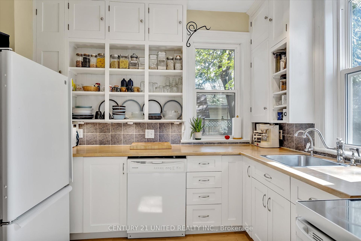
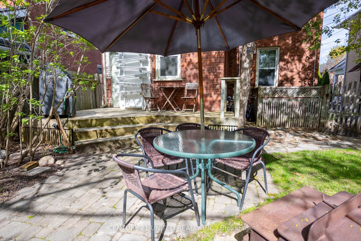
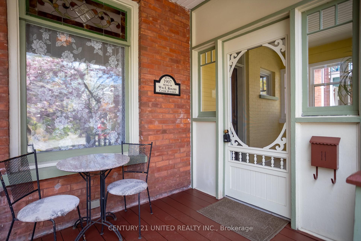
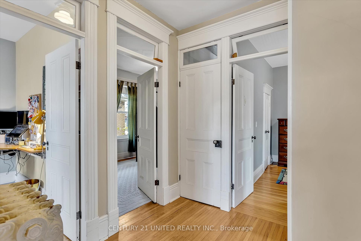
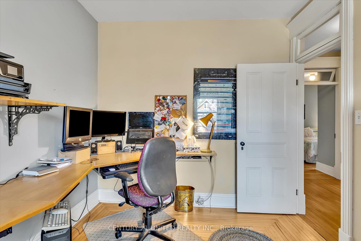
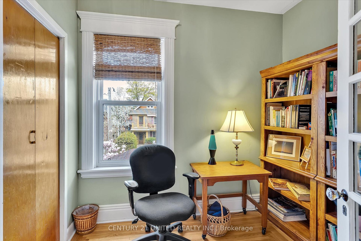
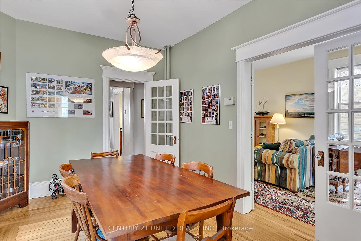
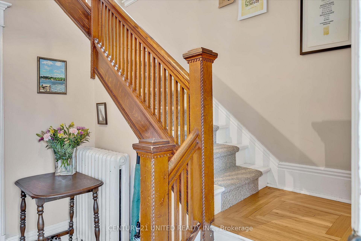

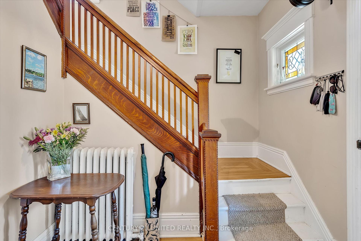

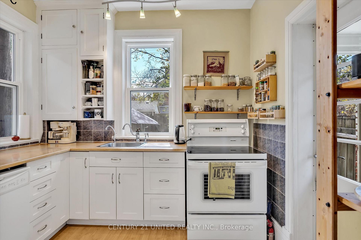
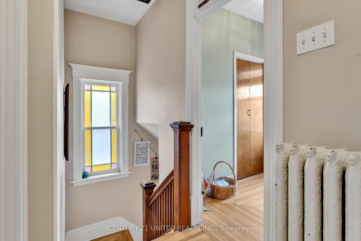
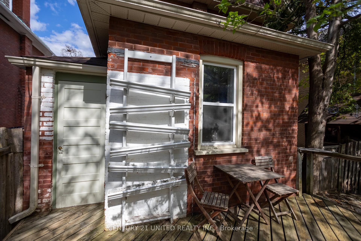
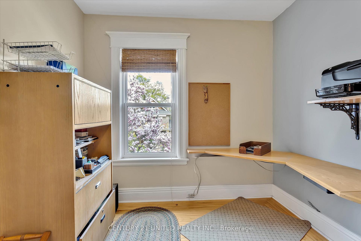
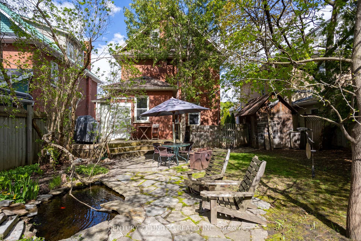
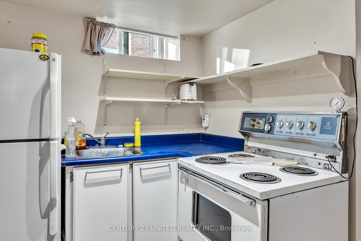
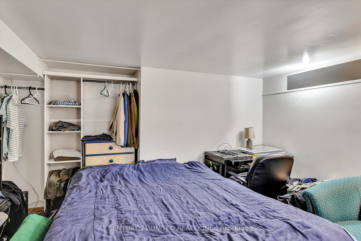
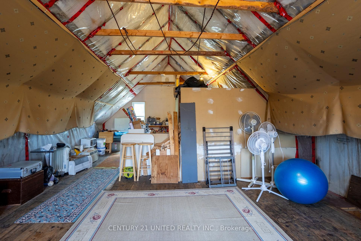
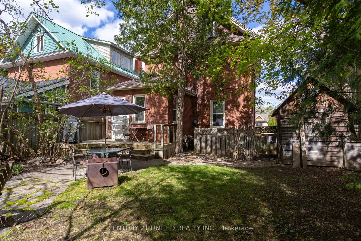
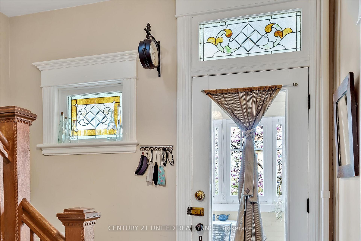
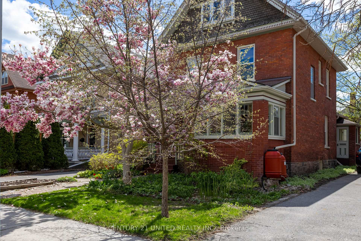

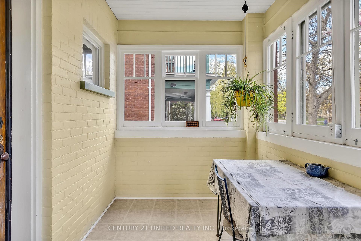
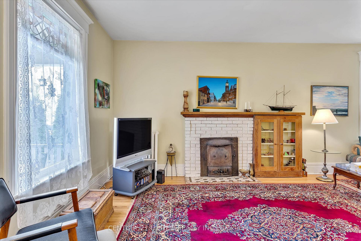

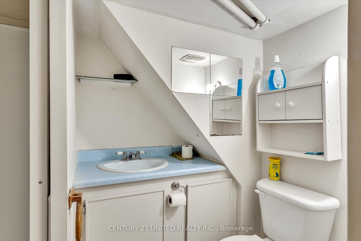
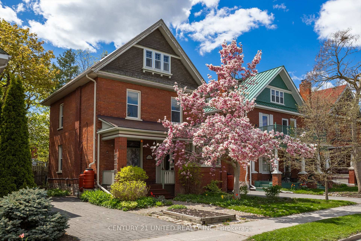
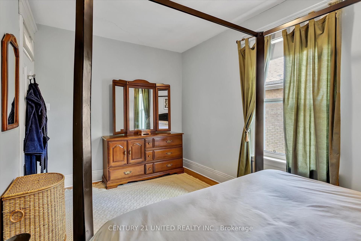

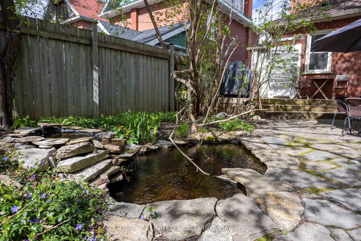
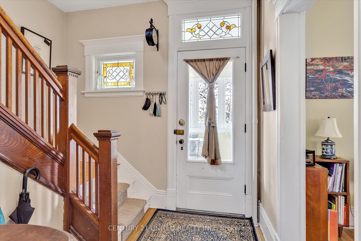
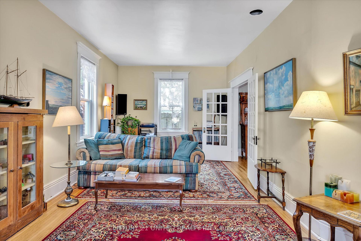
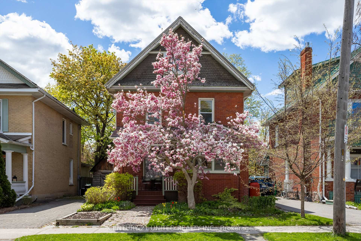
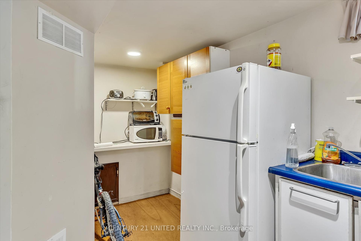
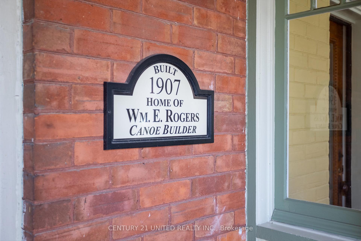
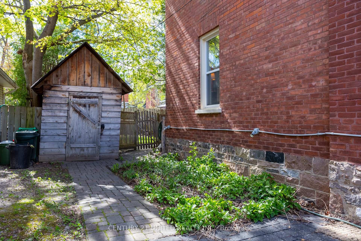
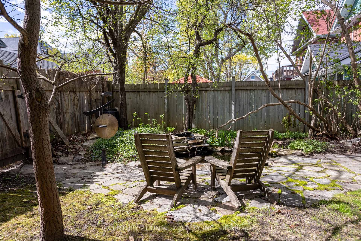
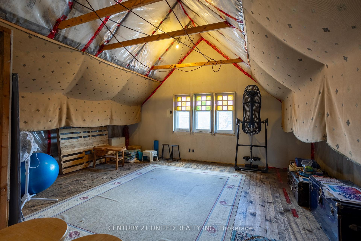
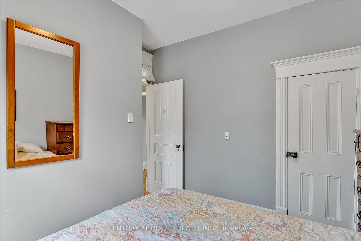














































| Walk past the mature Magnolia tree out front through the enclosed front porch to the original antique front door of this lovely century home in the highly desirable Heritage Designated Avenues location and admire the original hardwood floors, trims, bannisters, stained glass, high ceilings and wide rooms offered in the living room with original fireplace and mantle, dining and family rooms with double French doors plus kitchen overlooking the serene yard with deck, patio and koi pond. 2nd floor boasts 4 bedrooms and 4 PC bathroom. Upper level 28 x 17 ft attic is insulated and ready to finish as artist loft or rec room for kids etc. Basement level has non-legal non-conforming in-law suite with separate entrance. Metal roof 2020, upgrades include insulation under kitchen, some windows 2008- 2010. Home is filled with the quiet charm of yesteryear. This neighborhood has a wonderful "front porch" community vibe, on bus route, very pedestrian and cyclist-friendly and is priced to sell. Don't hesitate. |
| Price | $569,900 |
| Taxes: | $4395.00 |
| Assessment Year: | 2025 |
| Occupancy: | Owner+T |
| Address: | 311 Pearl Aven , Peterborough Central, K9J 5G4, Peterborough |
| Acreage: | < .50 |
| Directions/Cross Streets: | Charlotte St or King St |
| Rooms: | 13 |
| Rooms +: | 4 |
| Bedrooms: | 4 |
| Bedrooms +: | 0 |
| Family Room: | T |
| Basement: | Partially Fi, Walk-Out |
| Level/Floor | Room | Length(ft) | Width(ft) | Descriptions | |
| Room 1 | Main | Dining Ro | 10.46 | 14.89 | |
| Room 2 | Main | Foyer | 5.9 | 8.13 | |
| Room 3 | Main | Kitchen | 9.38 | 10.53 | |
| Room 4 | Main | Living Ro | 12.43 | 26.63 | |
| Room 5 | Main | Sunroom | 10.79 | 6.99 | |
| Room 6 | Second | Bathroom | 6.92 | 5.97 | 4 Pc Bath |
| Room 7 | Second | Bedroom 2 | 10 | 10.76 | |
| Room 8 | Second | Bedroom 3 | 8.53 | 7.38 | |
| Room 9 | Second | Bedroom 4 | 9.05 | 10.92 | |
| Room 10 | Second | Primary B | 8.99 | 15.32 | |
| Room 11 | Basement | Bathroom | 5.08 | 7.48 | 3 Pc Bath |
| Room 12 | Basement | Kitchen | 10.89 | 13.51 | |
| Room 13 | Basement | Laundry | 10.33 | 7.58 | |
| Room 14 | Basement | Recreatio | 11.41 | 19.71 | |
| Room 15 | Basement | Utility R | 7.05 | 6.99 |
| Washroom Type | No. of Pieces | Level |
| Washroom Type 1 | 4 | Second |
| Washroom Type 2 | 3 | Basement |
| Washroom Type 3 | 0 | |
| Washroom Type 4 | 0 | |
| Washroom Type 5 | 0 |
| Total Area: | 0.00 |
| Approximatly Age: | 100+ |
| Property Type: | Detached |
| Style: | 2 1/2 Storey |
| Exterior: | Aluminum Siding, Brick |
| Garage Type: | None |
| (Parking/)Drive: | Private, A |
| Drive Parking Spaces: | 2 |
| Park #1 | |
| Parking Type: | Private, A |
| Park #2 | |
| Parking Type: | Private |
| Park #3 | |
| Parking Type: | Available |
| Pool: | None |
| Other Structures: | Garden Shed |
| Approximatly Age: | 100+ |
| Approximatly Square Footage: | 1500-2000 |
| Property Features: | Fenced Yard, Greenbelt/Conserva |
| CAC Included: | N |
| Water Included: | N |
| Cabel TV Included: | N |
| Common Elements Included: | N |
| Heat Included: | N |
| Parking Included: | N |
| Condo Tax Included: | N |
| Building Insurance Included: | N |
| Fireplace/Stove: | N |
| Heat Type: | Radiant |
| Central Air Conditioning: | Window Unit |
| Central Vac: | N |
| Laundry Level: | Syste |
| Ensuite Laundry: | F |
| Sewers: | Sewer |
| Utilities-Cable: | A |
| Utilities-Hydro: | Y |
$
%
Years
This calculator is for demonstration purposes only. Always consult a professional
financial advisor before making personal financial decisions.
| Although the information displayed is believed to be accurate, no warranties or representations are made of any kind. |
| CENTURY 21 UNITED REALTY INC. |
- Listing -1 of 0
|
|

Sachi Patel
Broker
Dir:
647-702-7117
Bus:
6477027117
| Virtual Tour | Book Showing | Email a Friend |
Jump To:
At a Glance:
| Type: | Freehold - Detached |
| Area: | Peterborough |
| Municipality: | Peterborough Central |
| Neighbourhood: | 3 Old West End |
| Style: | 2 1/2 Storey |
| Lot Size: | x 100.00(Feet) |
| Approximate Age: | 100+ |
| Tax: | $4,395 |
| Maintenance Fee: | $0 |
| Beds: | 4 |
| Baths: | 2 |
| Garage: | 0 |
| Fireplace: | N |
| Air Conditioning: | |
| Pool: | None |
Locatin Map:
Payment Calculator:

Listing added to your favorite list
Looking for resale homes?

By agreeing to Terms of Use, you will have ability to search up to 295962 listings and access to richer information than found on REALTOR.ca through my website.

