
![]()
$729,900
Available - For Sale
Listing ID: X12162236
8 Primrose Cour , St. Thomas, N5P 0B3, Elgin
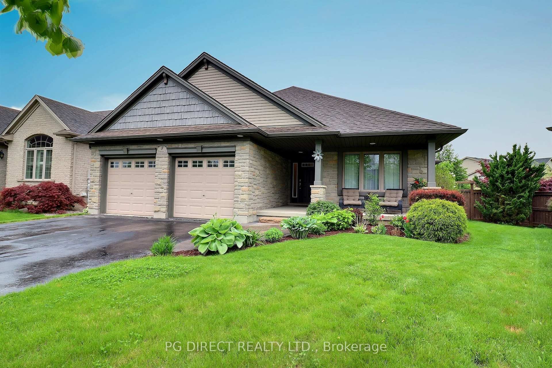
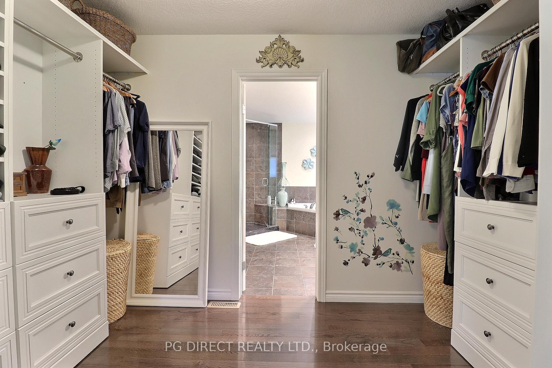
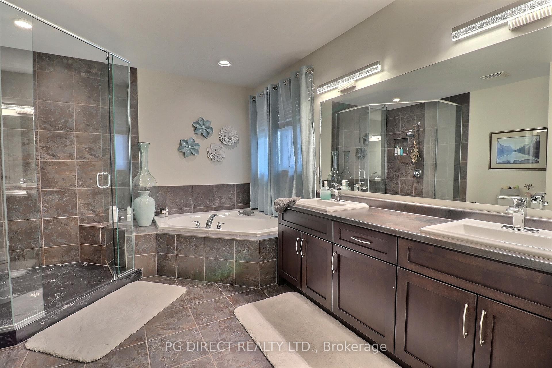
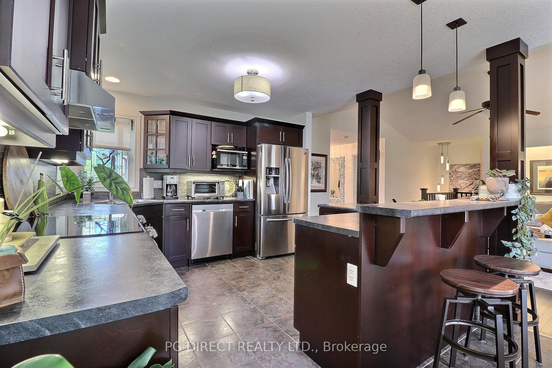
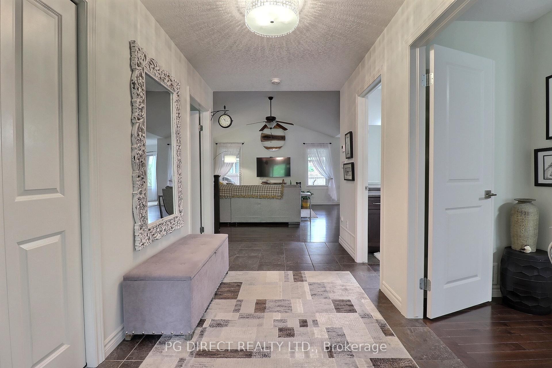

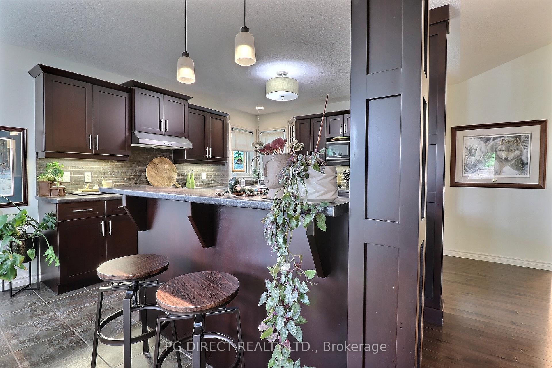
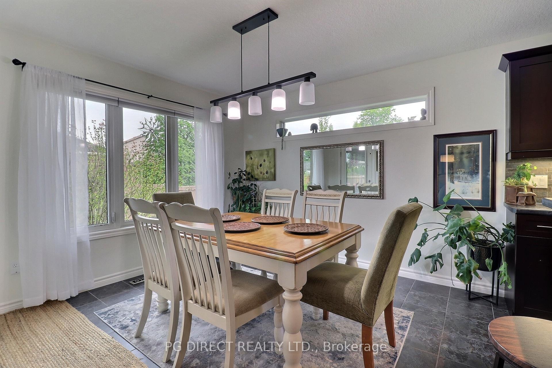
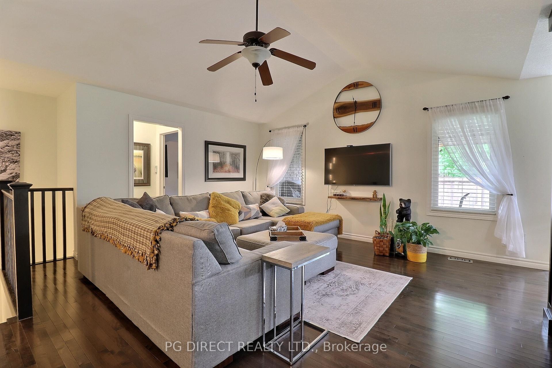

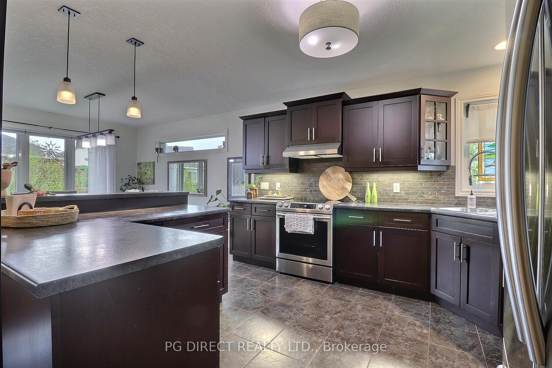
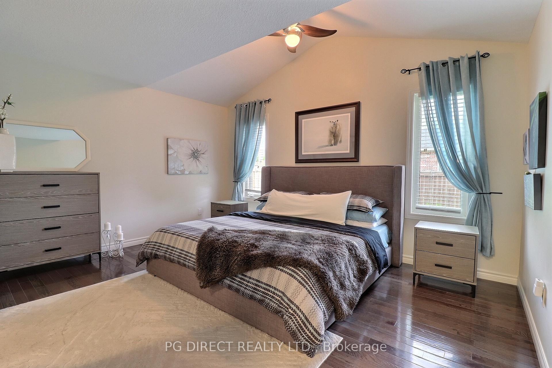
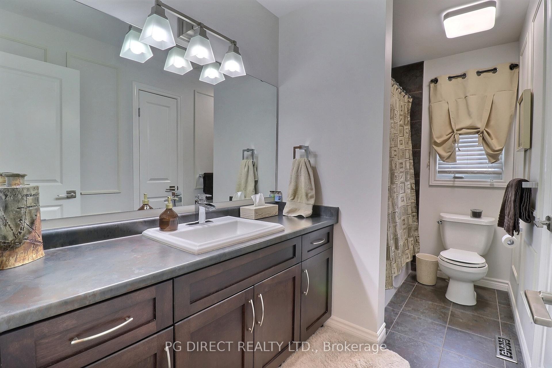
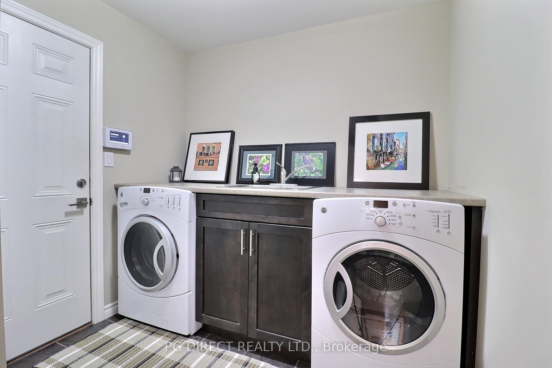
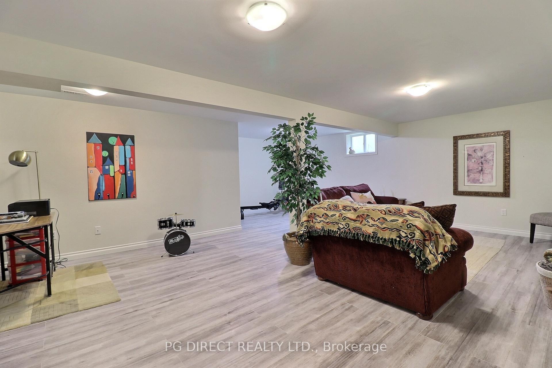
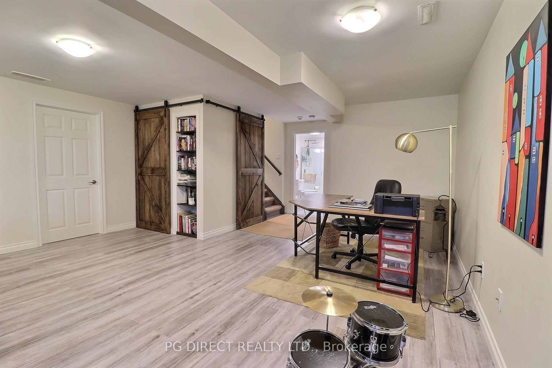

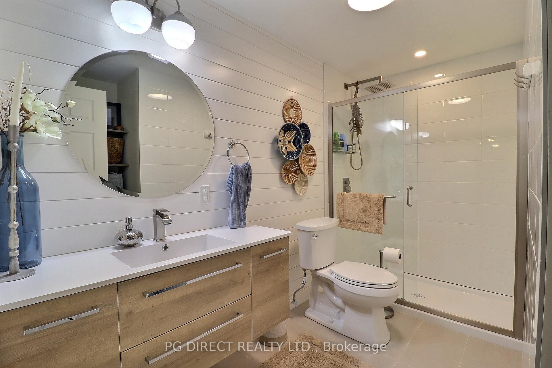
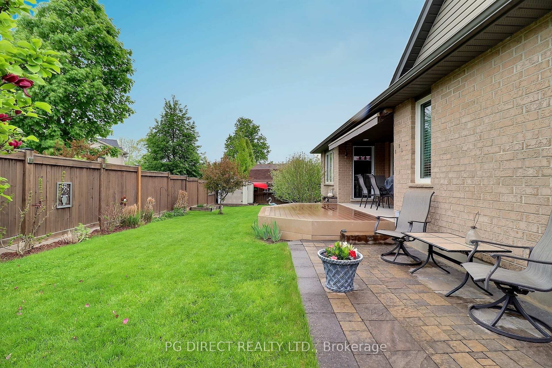
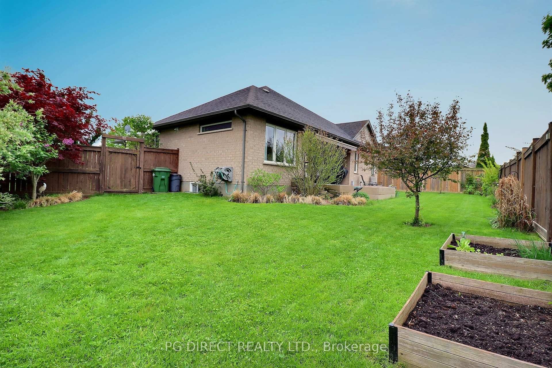




















| Visit REALTOR website for additional information. Nestled in the serene Dalewood Meadows neighborhood, this all brick Bungalow is situated on a peaceful cul-de-sac in the north end of town. This impressive 2+1 bedroom home boasts vaulted ceilings and an open-concept layout, featuring a well-appointed kitchen with ample cabinetry & a dining area that opens onto a covered deck. The spacious primary suite includes a walk-through closet with custom cabinetry & a luxurious 5pc ensuite. The main floor also offers a 2nd full bath & laundry room with direct access to the garage. Finished basement includes a large family room, 3rd bedroom, 3pc bath, recreation area & storage. Beautifully landscaped, fully fenced yard with a composite deck and 16ft awning, separate patio area and garden shed. Just 15 minutes from London and Port Stanley, this exceptional home is designed to impress in every way! |
| Price | $729,900 |
| Taxes: | $5124.47 |
| Assessment Year: | 2025 |
| Occupancy: | Owner |
| Address: | 8 Primrose Cour , St. Thomas, N5P 0B3, Elgin |
| Acreage: | < .50 |
| Directions/Cross Streets: | Primrose Court, off of Pine Valley Drive |
| Rooms: | 5 |
| Rooms +: | 4 |
| Bedrooms: | 2 |
| Bedrooms +: | 1 |
| Family Room: | T |
| Basement: | Finished, Full |
| Level/Floor | Room | Length(ft) | Width(ft) | Descriptions | |
| Room 1 | Main | Living Ro | 13.97 | 15.97 | |
| Room 2 | Main | Kitchen | 11.97 | 10.99 | |
| Room 3 | Main | Dining Ro | 11.97 | 10.99 | |
| Room 4 | Main | Bedroom | 11.97 | 14.66 | |
| Room 5 | Main | Bathroom | 5 Pc Ensuite | ||
| Room 6 | Main | Bedroom 2 | 10.99 | 10.99 | |
| Room 7 | Main | Bathroom | 4 Pc Bath | ||
| Room 8 | Main | Laundry | 7.97 | 5.97 | |
| Room 9 | Basement | Family Ro | 14.6 | 22.89 | |
| Room 10 | Basement | Office | 11.38 | 12.79 | |
| Room 11 | Basement | Bedroom 3 | 11.09 | 14.01 | |
| Room 12 | Basement | Bathroom | 3 Pc Bath |
| Washroom Type | No. of Pieces | Level |
| Washroom Type 1 | 5 | Main |
| Washroom Type 2 | 4 | Main |
| Washroom Type 3 | 3 | Basement |
| Washroom Type 4 | 0 | |
| Washroom Type 5 | 0 |
| Total Area: | 0.00 |
| Approximatly Age: | 6-15 |
| Property Type: | Detached |
| Style: | Bungalow |
| Exterior: | Brick, Stone |
| Garage Type: | Attached |
| (Parking/)Drive: | Private Do |
| Drive Parking Spaces: | 4 |
| Park #1 | |
| Parking Type: | Private Do |
| Park #2 | |
| Parking Type: | Private Do |
| Pool: | None |
| Other Structures: | Garden Shed |
| Approximatly Age: | 6-15 |
| Approximatly Square Footage: | 1100-1500 |
| Property Features: | Cul de Sac/D, Fenced Yard |
| CAC Included: | N |
| Water Included: | N |
| Cabel TV Included: | N |
| Common Elements Included: | N |
| Heat Included: | N |
| Parking Included: | N |
| Condo Tax Included: | N |
| Building Insurance Included: | N |
| Fireplace/Stove: | N |
| Heat Type: | Forced Air |
| Central Air Conditioning: | Central Air |
| Central Vac: | N |
| Laundry Level: | Syste |
| Ensuite Laundry: | F |
| Sewers: | Sewer |
| Water: | Unknown |
| Water Supply Types: | Unknown |
| Utilities-Cable: | Y |
| Utilities-Hydro: | Y |
$
%
Years
This calculator is for demonstration purposes only. Always consult a professional
financial advisor before making personal financial decisions.
| Although the information displayed is believed to be accurate, no warranties or representations are made of any kind. |
| PG DIRECT REALTY LTD. |
- Listing -1 of 0
|
|

Sachi Patel
Broker
Dir:
647-702-7117
Bus:
6477027117
| Book Showing | Email a Friend |
Jump To:
At a Glance:
| Type: | Freehold - Detached |
| Area: | Elgin |
| Municipality: | St. Thomas |
| Neighbourhood: | St. Thomas |
| Style: | Bungalow |
| Lot Size: | x 87.07(Feet) |
| Approximate Age: | 6-15 |
| Tax: | $5,124.47 |
| Maintenance Fee: | $0 |
| Beds: | 2+1 |
| Baths: | 3 |
| Garage: | 0 |
| Fireplace: | N |
| Air Conditioning: | |
| Pool: | None |
Locatin Map:
Payment Calculator:

Listing added to your favorite list
Looking for resale homes?

By agreeing to Terms of Use, you will have ability to search up to 299760 listings and access to richer information than found on REALTOR.ca through my website.

