
![]()
$878,000
Available - For Sale
Listing ID: S12082447
196 Columbia Road , Barrie, L4N 8C9, Simcoe
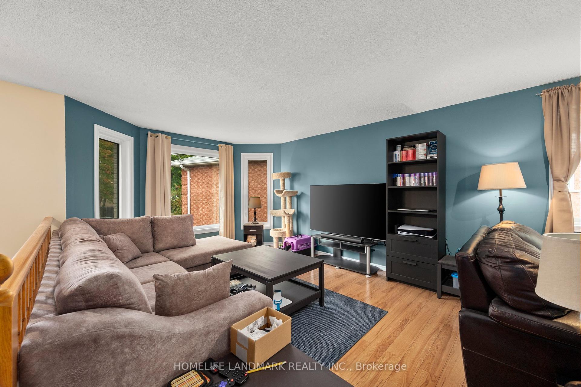
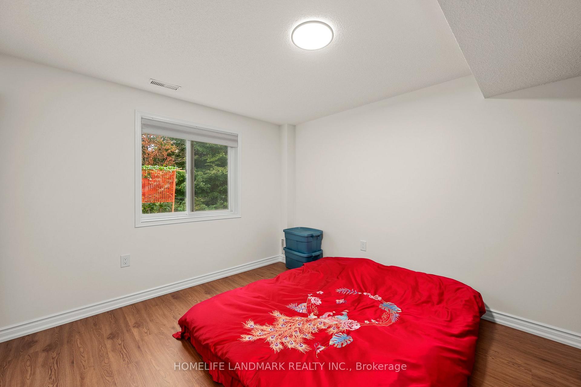
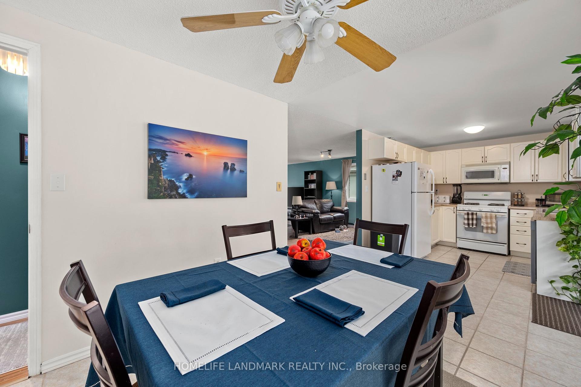
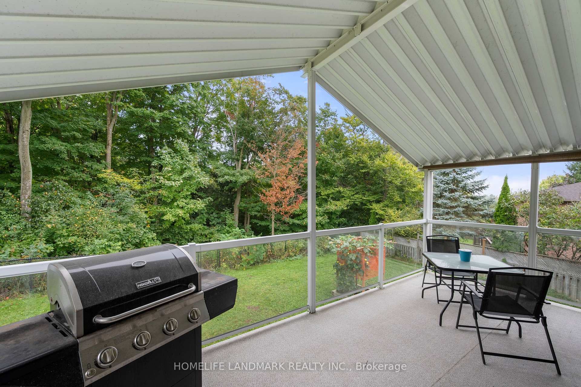
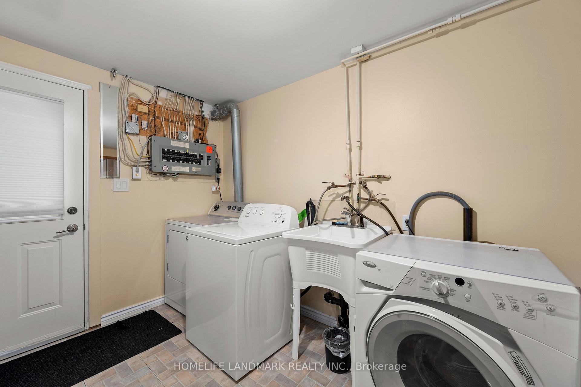
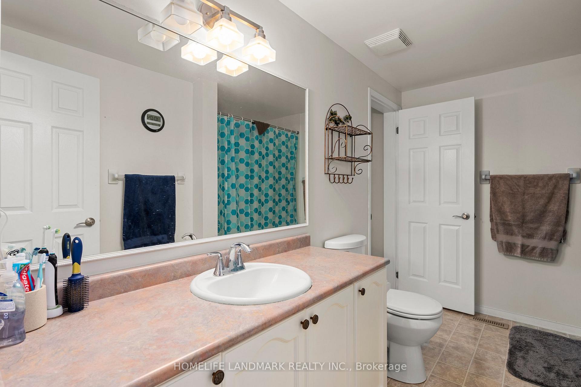
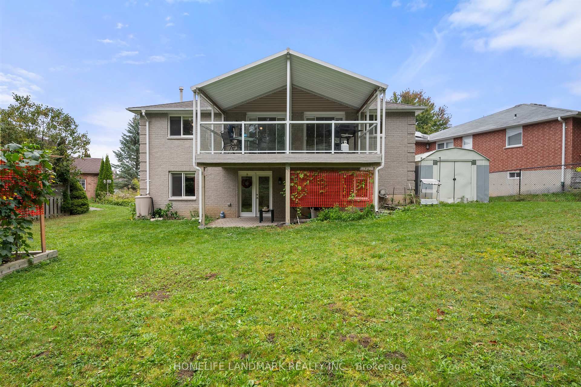
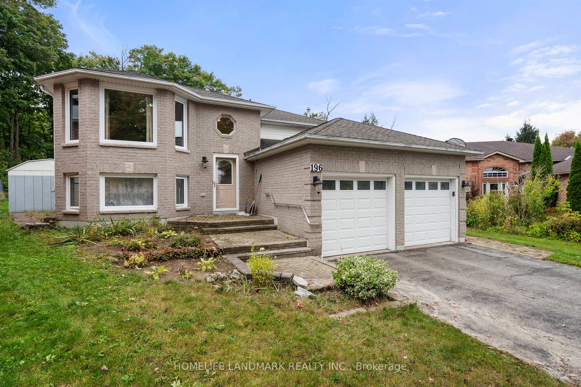
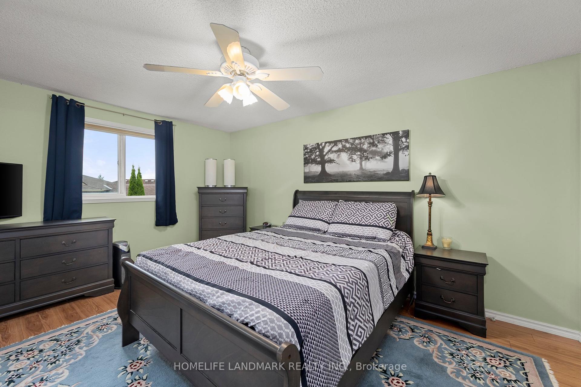
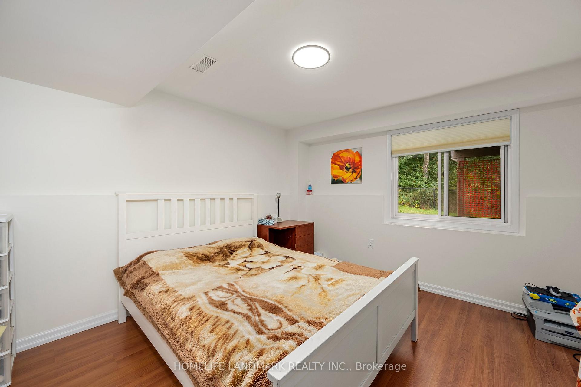
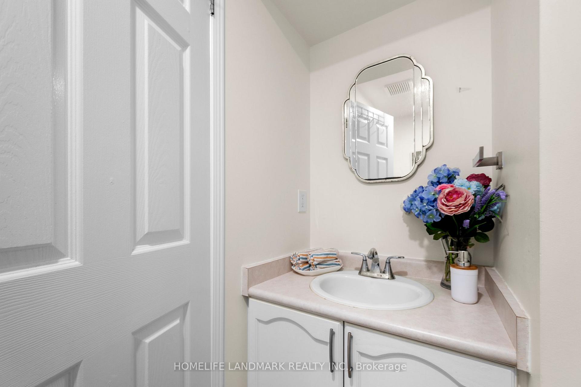
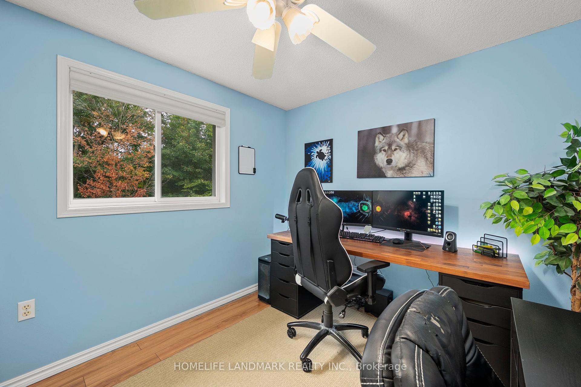
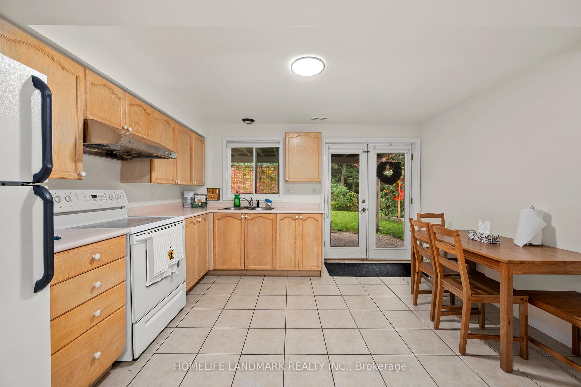
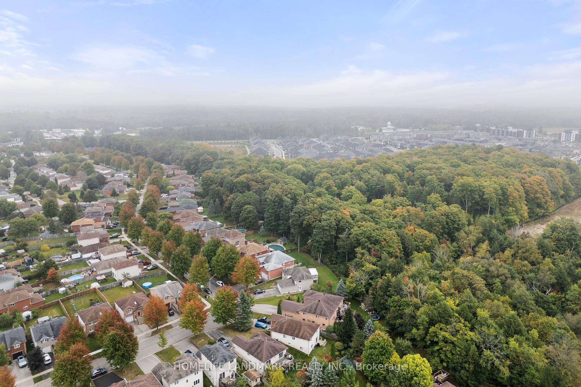
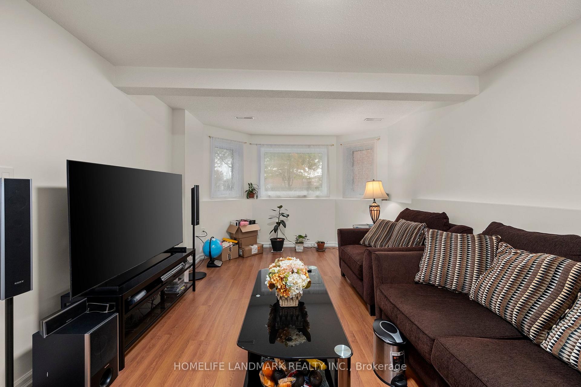
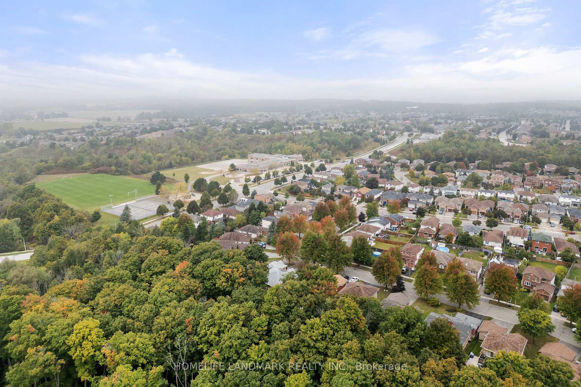
















| Beautiful solid brick raised bungalow in the sought-after Holly community. Just 6.7 KM from Hwy 400. Close to many nearby amenities. This is 2+2 bedroom, 2 bathroom home offers no waste of living space across two level and sits on the forest raving lot with a fence backyard. Main floor features a primary bedroom, a second bedroom and a full 4-piece bathroom, open concept kitchen and dining room/walk-out huge sundeck overview greenbelt. Fully walk-out basement provides additional living space with tons of natural light. Double garage has inside access to the basement and main floor. What a perfect place to live. |
| Price | $878,000 |
| Taxes: | $5238.00 |
| Assessment Year: | 2024 |
| Occupancy: | Partial |
| Address: | 196 Columbia Road , Barrie, L4N 8C9, Simcoe |
| Directions/Cross Streets: | Mapleview and Essa |
| Rooms: | 7 |
| Rooms +: | 2 |
| Bedrooms: | 3 |
| Bedrooms +: | 1 |
| Family Room: | F |
| Basement: | Finished, Walk-Out |
| Level/Floor | Room | Length(ft) | Width(ft) | Descriptions | |
| Room 1 | Main | Bedroom | 14.73 | 11.55 | Laminate, 4 Pc Bath, Semi Ensuite |
| Room 2 | Main | Bedroom 2 | 10.69 | 9.28 | Laminate, Overlooks Ravine, South View |
| Room 3 | Main | Living Ro | 22.7 | 14.79 | B/I Closet, West View, North View |
| Room 4 | Main | Kitchen | 9.28 | 8.79 | Eat-in Kitchen, W/O To Sundeck, Overlooks Ravine |
| Room 5 | Main | Dining Ro | 15.65 | 9.28 | Combined w/Kitchen, W/O To Sundeck, Overlooks Ravine |
| Room 6 | Basement | Bedroom | 11.22 | 12.07 | South View, Overlooks Ravine, B/I Closet |
| Room 7 | Basement | Bedroom 2 | 12.86 | 12.37 | South View, Overlooks Ravine, B/I Closet |
| Room 8 | Basement | Living Ro | 19.91 | 11.15 | North View, Laminate, B/I Closet |
| Room 9 | Basement | Kitchen | 12.96 | 12.37 | Eat-in Kitchen, W/O To Yard, Overlooks Ravine |
| Room 10 | Basement | Mud Room | 14.73 | 11.55 | Side Door, Combined w/Laundry |
| Room 11 | Basement | Bathroom | 7.12 | 5.61 | 4 Pc Bath, Tile Floor |
| Washroom Type | No. of Pieces | Level |
| Washroom Type 1 | 4 | Flat |
| Washroom Type 2 | 4 | Basement |
| Washroom Type 3 | 0 | |
| Washroom Type 4 | 0 | |
| Washroom Type 5 | 0 |
| Total Area: | 0.00 |
| Property Type: | Detached |
| Style: | Bungalow-Raised |
| Exterior: | Brick |
| Garage Type: | Attached |
| (Parking/)Drive: | Available |
| Drive Parking Spaces: | 4 |
| Park #1 | |
| Parking Type: | Available |
| Park #2 | |
| Parking Type: | Available |
| Pool: | None |
| Approximatly Square Footage: | 1100-1500 |
| CAC Included: | N |
| Water Included: | N |
| Cabel TV Included: | N |
| Common Elements Included: | N |
| Heat Included: | N |
| Parking Included: | N |
| Condo Tax Included: | N |
| Building Insurance Included: | N |
| Fireplace/Stove: | N |
| Heat Type: | Forced Air |
| Central Air Conditioning: | Central Air |
| Central Vac: | N |
| Laundry Level: | Syste |
| Ensuite Laundry: | F |
| Sewers: | Sewer |
$
%
Years
This calculator is for demonstration purposes only. Always consult a professional
financial advisor before making personal financial decisions.
| Although the information displayed is believed to be accurate, no warranties or representations are made of any kind. |
| HOMELIFE LANDMARK REALTY INC. |
- Listing -1 of 0
|
|

Sachi Patel
Broker
Dir:
647-702-7117
Bus:
6477027117
| Book Showing | Email a Friend |
Jump To:
At a Glance:
| Type: | Freehold - Detached |
| Area: | Simcoe |
| Municipality: | Barrie |
| Neighbourhood: | Holly |
| Style: | Bungalow-Raised |
| Lot Size: | x 37.15(Metres) |
| Approximate Age: | |
| Tax: | $5,238 |
| Maintenance Fee: | $0 |
| Beds: | 3+1 |
| Baths: | 2 |
| Garage: | 0 |
| Fireplace: | N |
| Air Conditioning: | |
| Pool: | None |
Locatin Map:
Payment Calculator:

Listing added to your favorite list
Looking for resale homes?

By agreeing to Terms of Use, you will have ability to search up to 299760 listings and access to richer information than found on REALTOR.ca through my website.

