
![]()
$1,425,000
Available - For Sale
Listing ID: X10418820
6327 PURCELL Road , South Glengarry, K6H 5R5, Stormont, Dundas
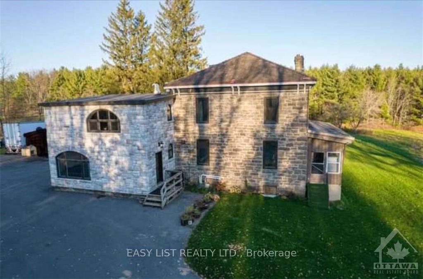
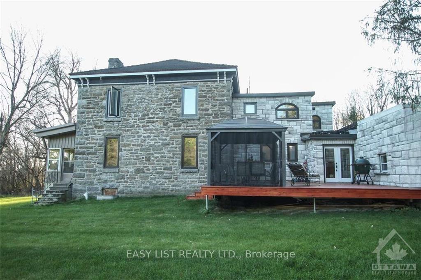
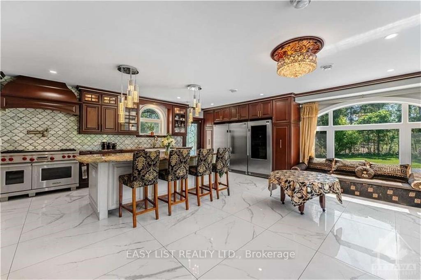
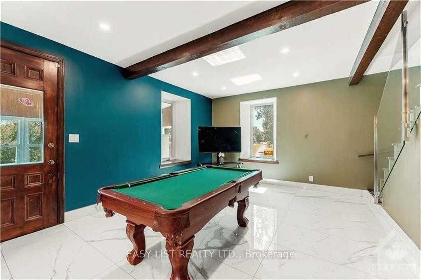
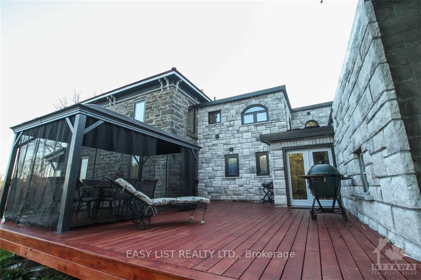
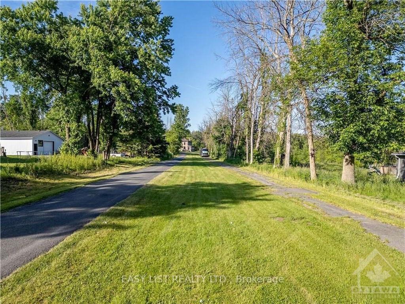
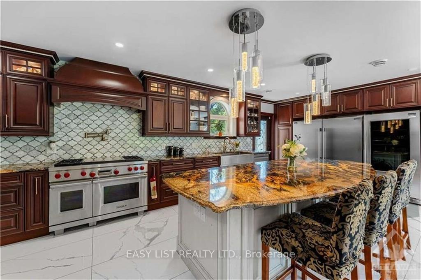
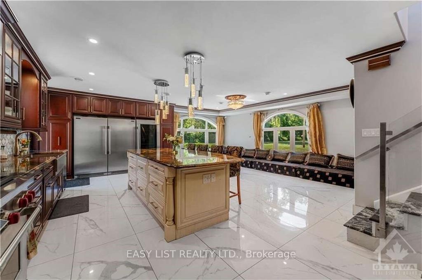
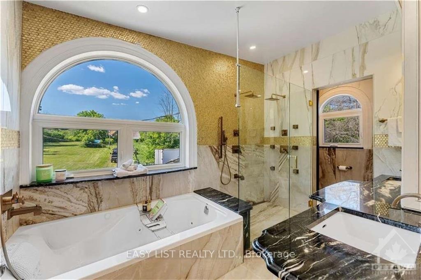
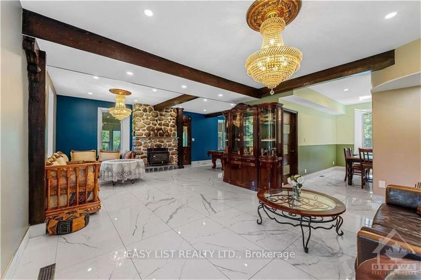
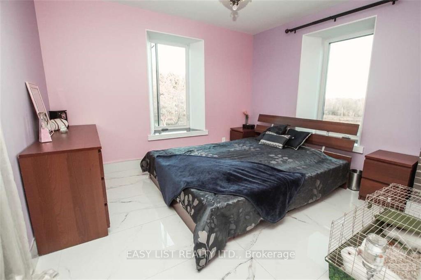

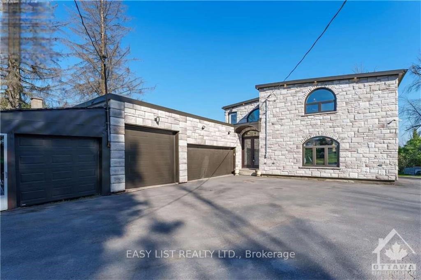
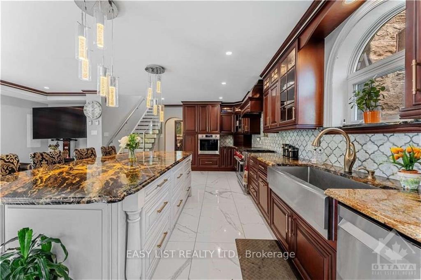


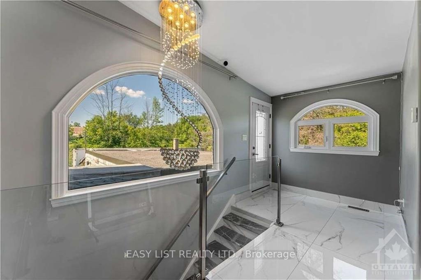

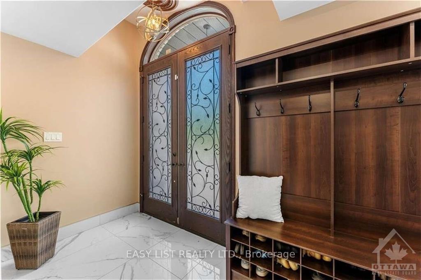

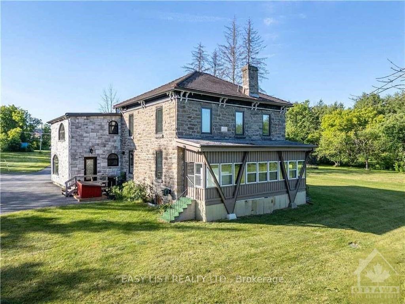
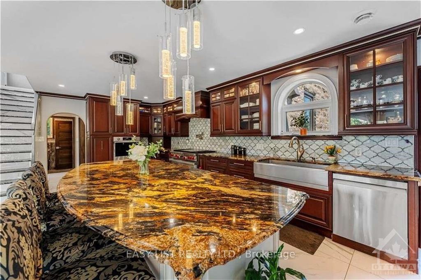
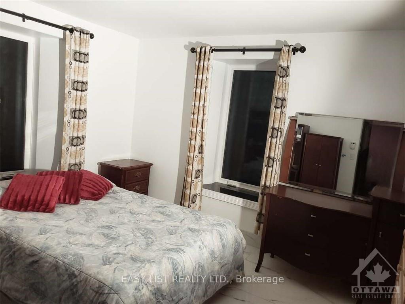
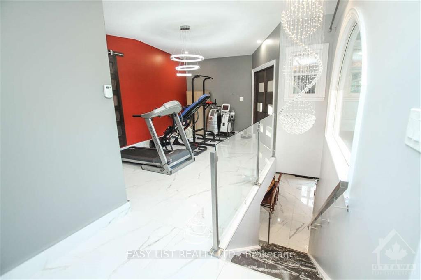
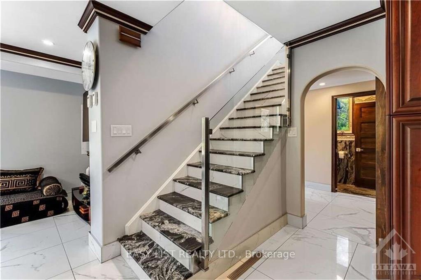


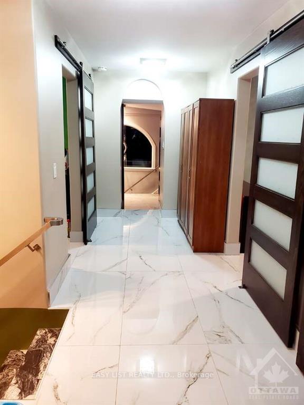




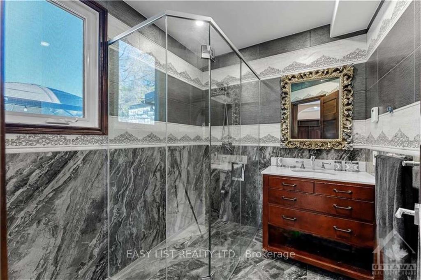
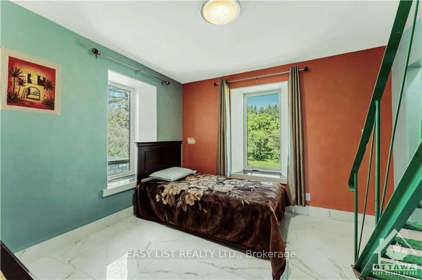
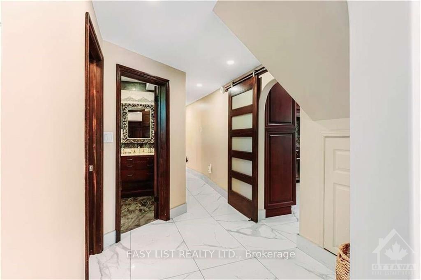




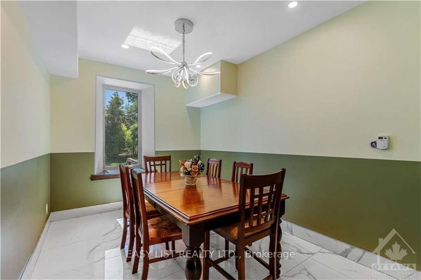

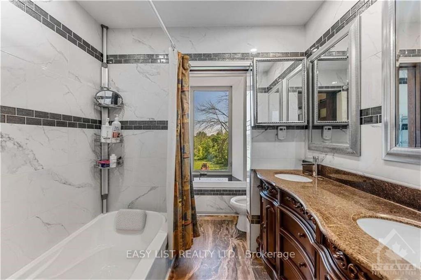


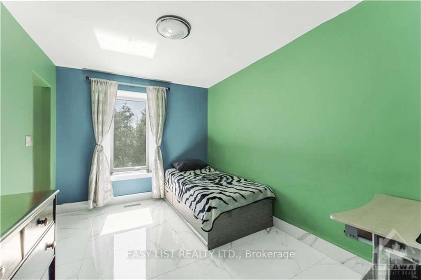



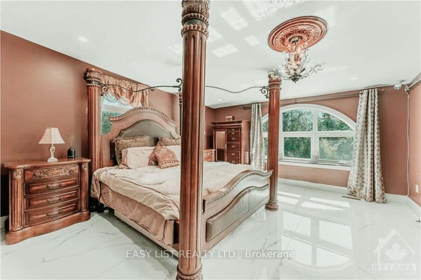







































































| For more information, please click Brochure button. Fabulous house sits on a breathtaking 30+ acres with endless possibilities. Fully customized with the best materials & professional workmanship. Absolute privacy/landscaped garden/lrg functional barn/300 walnut trees/fruit trees/organic vegetable garden. All the comforts to cultivate the land, run a hobby farm, or hike in your own forest. In Cornwall, minutes to HWY 401/shopping/St Lawrence river/marina/Cornwall Hospital/bridge to USA. 1 hr to Ottawa/Montral. Expansive home boasts a gourmet kitchen/great room w fireplace/sunroom/family room/dining room/foyer/rec room/loft/exercise room/ensuite master bdrm w walk-in closet/luxury bthrm w jacuzzi tub/massage jets in the step-in shower/laundry rm conveniently on 2nd flr/terrace with breathtaking sunrise views/spacious deck with a large gazebo. Unique lot in residential area, many upscale homes. Grt potential investmnt opportunty of severng multple lots. |
| Price | $1,425,000 |
| Taxes: | $4000.00 |
| Occupancy: | Owner |
| Address: | 6327 PURCELL Road , South Glengarry, K6H 5R5, Stormont, Dundas |
| Lot Size: | 463.95 x 2283.00 (Feet) |
| Acreage: | 25-49.99 |
| Directions/Cross Streets: | From Ontario 401E to Purcell Road |
| Rooms: | 17 |
| Rooms +: | 0 |
| Bedrooms: | 6 |
| Bedrooms +: | 0 |
| Family Room: | T |
| Basement: | Full, Unfinished |
| Level/Floor | Room | Length(ft) | Width(ft) | Descriptions | |
| Room 1 | Main | Kitchen | 22.99 | 26.4 | |
| Room 2 | Main | Living Ro | 26.24 | 29.49 | |
| Room 3 | Main | Dining Ro | 10.07 | 6.72 | |
| Room 4 | Second | Primary B | 19.71 | 13.15 | |
| Room 5 | Second | Other | 6.66 | 6.66 | |
| Room 6 | Second | Bathroom | 9.91 | 6.66 | |
| Room 7 | Second | Mud Room | 6.56 | 3.48 | |
| Room 8 | Second | Bedroom | 10.07 | 6.82 | |
| Room 9 | Second | Bedroom | 10.89 | 9.91 | |
| Room 10 | Second | Bedroom | 13.15 | 16.47 | |
| Room 11 | Second | Bedroom | 9.97 | 9.91 | |
| Room 12 | Second | Bathroom | 6.82 | 6.49 | |
| Room 13 | Main | Bathroom | 10.07 | 9.97 | |
| Room 14 | Main | Sunroom | 9.05 | 31.13 |
| Washroom Type | No. of Pieces | Level |
| Washroom Type 1 | 3 | Main |
| Washroom Type 2 | 3 | Second |
| Washroom Type 3 | 2 | Second |
| Washroom Type 4 | 0 | |
| Washroom Type 5 | 0 |
| Total Area: | 0.00 |
| Property Type: | Detached |
| Style: | 2-Storey |
| Exterior: | Stone |
| Garage Type: | Other |
| (Parking/)Drive: | Unknown |
| Drive Parking Spaces: | 26 |
| Park #1 | |
| Parking Type: | Unknown |
| Park #2 | |
| Parking Type: | Unknown |
| Pool: | None |
| Other Structures: | Barn |
| Approximatly Square Footage: | 3500-5000 |
| Property Features: | Golf, Park |
| CAC Included: | N |
| Water Included: | N |
| Cabel TV Included: | N |
| Common Elements Included: | N |
| Heat Included: | N |
| Parking Included: | N |
| Condo Tax Included: | N |
| Building Insurance Included: | N |
| Fireplace/Stove: | N |
| Heat Type: | Radiant |
| Central Air Conditioning: | Central Air |
| Central Vac: | N |
| Laundry Level: | Syste |
| Ensuite Laundry: | F |
| Sewers: | Septic |
| Water: | Drilled W |
| Water Supply Types: | Drilled Well |
$
%
Years
This calculator is for demonstration purposes only. Always consult a professional
financial advisor before making personal financial decisions.
| Although the information displayed is believed to be accurate, no warranties or representations are made of any kind. |
| EASY LIST REALTY LTD. |
- Listing -1 of 0
|
|

Sachi Patel
Broker
Dir:
647-702-7117
Bus:
6477027117
| Book Showing | Email a Friend |
Jump To:
At a Glance:
| Type: | Freehold - Detached |
| Area: | Stormont, Dundas and Glengarry |
| Municipality: | South Glengarry |
| Neighbourhood: | 723 - South Glengarry (Charlottenburgh) Twp |
| Style: | 2-Storey |
| Lot Size: | 463.95 x 2283.00(Feet) |
| Approximate Age: | |
| Tax: | $4,000 |
| Maintenance Fee: | $0 |
| Beds: | 6 |
| Baths: | 3 |
| Garage: | 0 |
| Fireplace: | N |
| Air Conditioning: | |
| Pool: | None |
Locatin Map:
Payment Calculator:

Listing added to your favorite list
Looking for resale homes?

By agreeing to Terms of Use, you will have ability to search up to 299760 listings and access to richer information than found on REALTOR.ca through my website.

