
![]()
$999,000
Available - For Sale
Listing ID: W12162273
542 Glen Park Aven , Toronto, M6B 2G3, Toronto
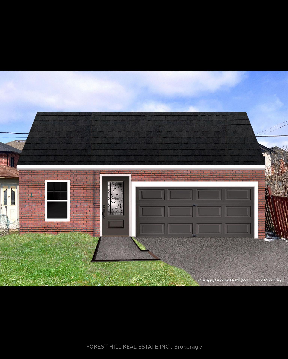
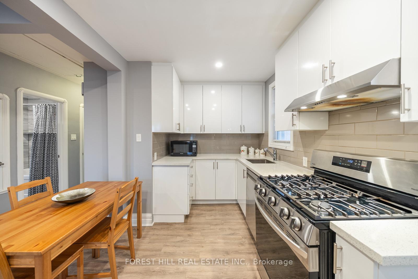
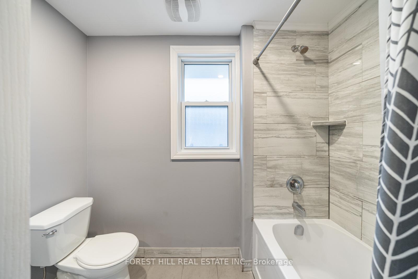
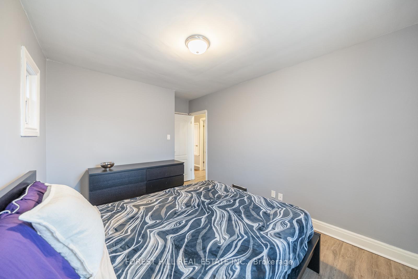
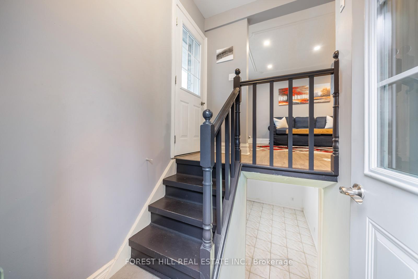
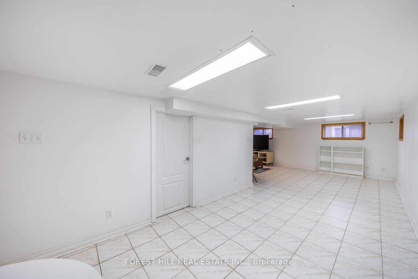
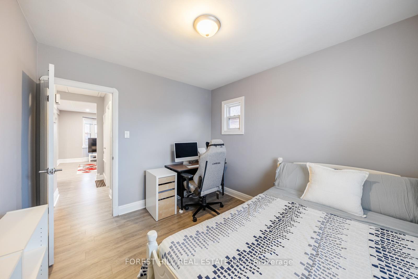
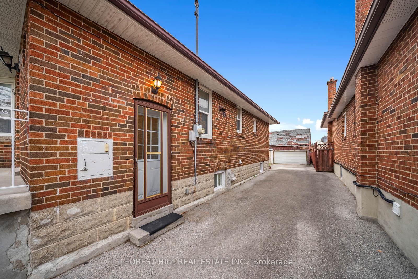
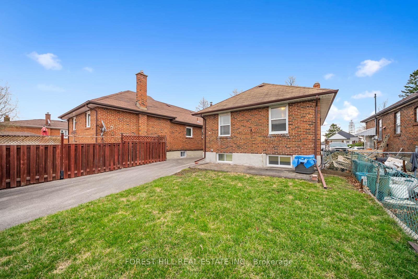
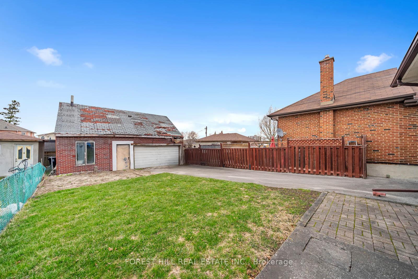
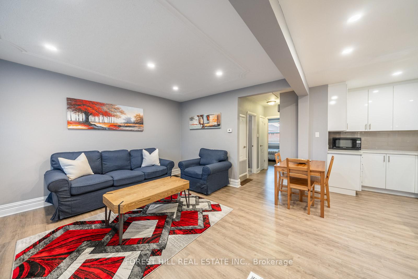
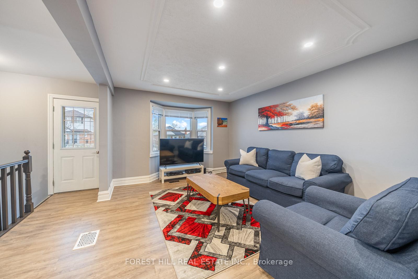

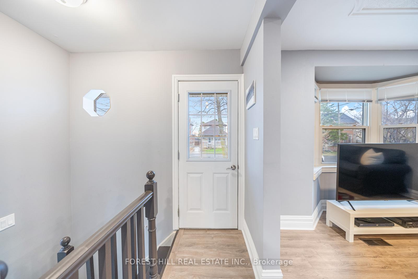
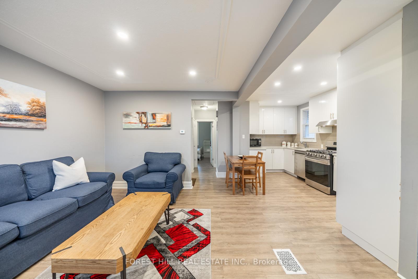
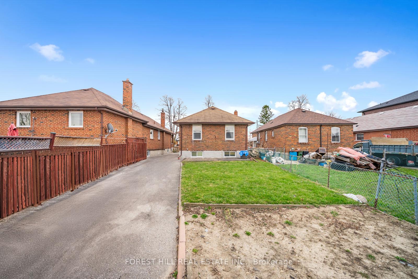
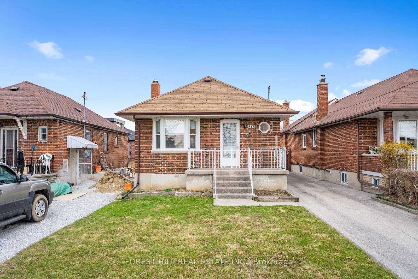
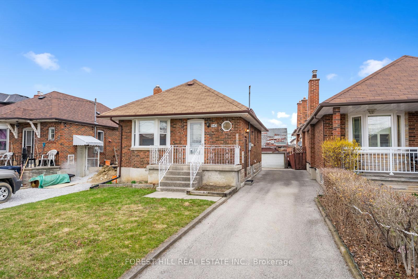
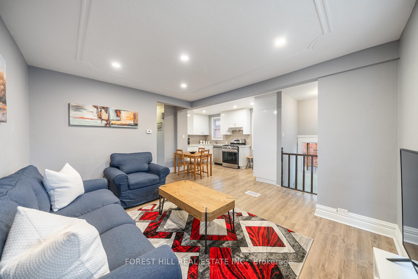
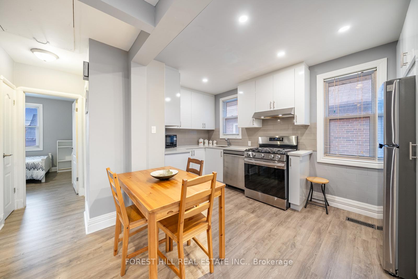
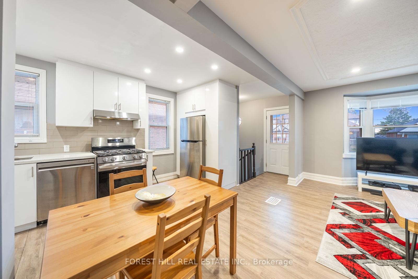
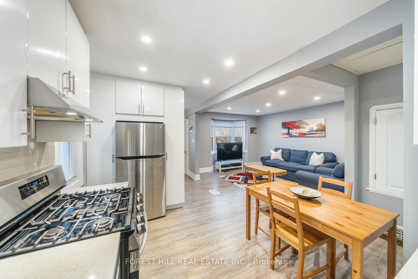
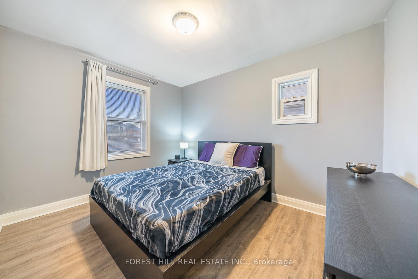
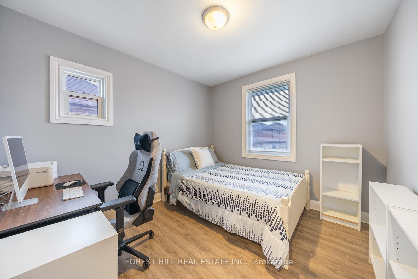
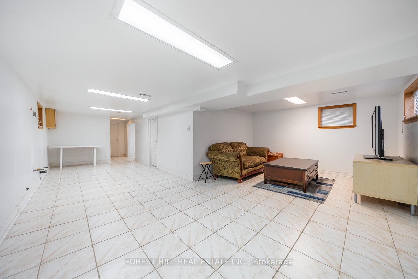
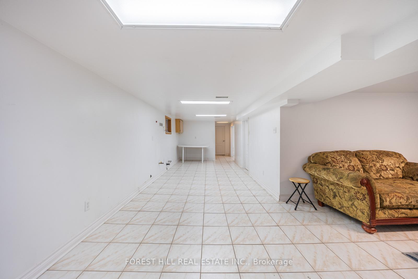
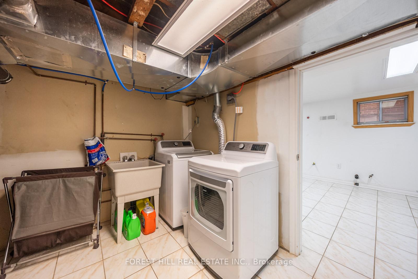
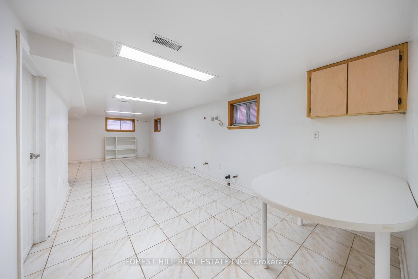
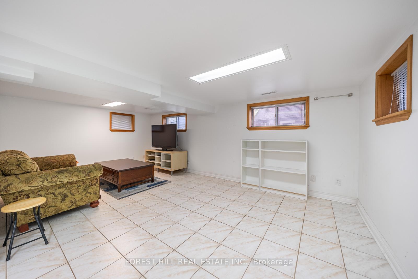
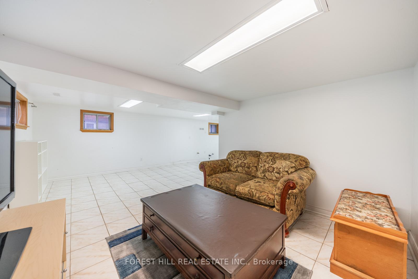
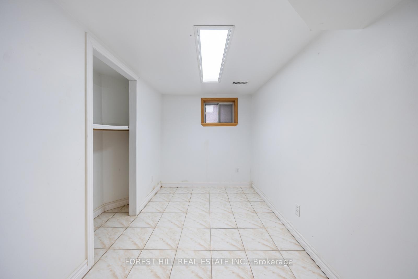
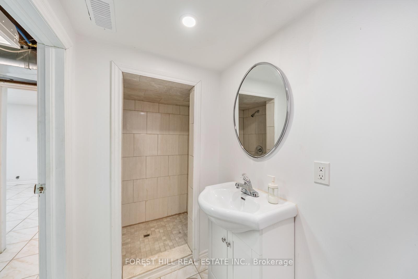
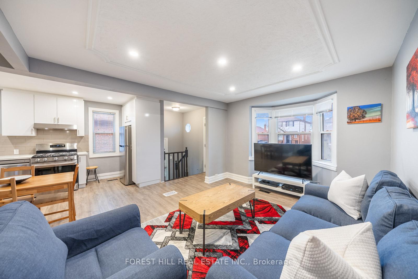

































| Welcome to 542 Glen Park Avenue a bright, beautifully renovated bungalow in the heart of Yorkdale-Glen Park. Renovated in 2021, the main floor features a sun-filled open concept layout with a modern kitchen complete with stainless steel appliances, quartz countertops, updated flooring, and a stylish bathroom. The spacious lower level offers incredible potential with a large recreation room, open living/dining space, kitchen rough-in, and a separate entrance ideal for a multi-generational unit or in-law suite, future income-generating unit. A rare opportunity awaits in the backyard, where the oversized garage can be transformed into a stunning garden suite (see modernized rendering). Whether you envision a guest house, studio, fitness space, or home office, the possibilities are inspiring. On a 33 x 130 Ft Lot, this charming property is perfect as a starter home, investment opportunity, or a place to build new on a well-loved street. Located minutes from Yorkdale Mall, great schools, parks, TTC, and major highways. An area known for wonderful grocery stores, patisseries and restaurants. A warm, family-friendly community with great walkability and convenience. Don't miss your chance to make this one your own! |
| Price | $999,000 |
| Taxes: | $4120.07 |
| Occupancy: | Owner |
| Address: | 542 Glen Park Aven , Toronto, M6B 2G3, Toronto |
| Directions/Cross Streets: | Glen Park West of Dufferin |
| Rooms: | 5 |
| Rooms +: | 4 |
| Bedrooms: | 2 |
| Bedrooms +: | 1 |
| Family Room: | F |
| Basement: | Separate Ent, Finished |
| Level/Floor | Room | Length(ft) | Width(ft) | Descriptions | |
| Room 1 | Main | Living Ro | 15.42 | 11.15 | Combined w/Dining, Laminate, Bay Window |
| Room 2 | Main | Dining Ro | 15.42 | 11.15 | Combined w/Living, Laminate, LED Lighting |
| Room 3 | Main | Kitchen | 14.5 | 8 | Modern Kitchen, Quartz Counter, Stainless Steel Appl |
| Room 4 | Main | Primary B | 12 | 9.58 | Laminate, Large Window, Overlooks Backyard |
| Room 5 | Main | Bedroom 2 | 10.43 | 9.58 | Laminate, Large Window, Overlooks Backyard |
| Room 6 | Lower | Recreatio | 11.25 | 18.76 | Tile Floor, Above Grade Window, Fluorescent |
| Room 7 | Lower | Living Ro | 15.15 | 8.99 | Tile Floor, Combined w/Dining, Above Grade Window |
| Room 8 | Lower | Dining Ro | 15.15 | 8.99 | Tile Floor, Combined w/Living, Above Grade Window |
| Room 9 | Lower | Bedroom 3 | 6.43 | 9.41 | Tile Floor, Above Grade Window, Closet |
| Room 10 | Lower | Laundry | 8.99 | 9.41 | Tile Floor, 3 Pc Bath |
| Washroom Type | No. of Pieces | Level |
| Washroom Type 1 | 4 | Main |
| Washroom Type 2 | 3 | Lower |
| Washroom Type 3 | 0 | |
| Washroom Type 4 | 0 | |
| Washroom Type 5 | 0 |
| Total Area: | 0.00 |
| Property Type: | Detached |
| Style: | Bungalow |
| Exterior: | Brick |
| Garage Type: | Detached |
| (Parking/)Drive: | Private, T |
| Drive Parking Spaces: | 2 |
| Park #1 | |
| Parking Type: | Private, T |
| Park #2 | |
| Parking Type: | Private |
| Park #3 | |
| Parking Type: | Tandem |
| Pool: | None |
| Approximatly Square Footage: | 700-1100 |
| CAC Included: | N |
| Water Included: | N |
| Cabel TV Included: | N |
| Common Elements Included: | N |
| Heat Included: | N |
| Parking Included: | N |
| Condo Tax Included: | N |
| Building Insurance Included: | N |
| Fireplace/Stove: | N |
| Heat Type: | Forced Air |
| Central Air Conditioning: | Central Air |
| Central Vac: | N |
| Laundry Level: | Syste |
| Ensuite Laundry: | F |
| Sewers: | Sewer |
$
%
Years
This calculator is for demonstration purposes only. Always consult a professional
financial advisor before making personal financial decisions.
| Although the information displayed is believed to be accurate, no warranties or representations are made of any kind. |
| FOREST HILL REAL ESTATE INC. |
- Listing -1 of 0
|
|

Sachi Patel
Broker
Dir:
647-702-7117
Bus:
6477027117
| Virtual Tour | Book Showing | Email a Friend |
Jump To:
At a Glance:
| Type: | Freehold - Detached |
| Area: | Toronto |
| Municipality: | Toronto W04 |
| Neighbourhood: | Yorkdale-Glen Park |
| Style: | Bungalow |
| Lot Size: | x 130.00(Feet) |
| Approximate Age: | |
| Tax: | $4,120.07 |
| Maintenance Fee: | $0 |
| Beds: | 2+1 |
| Baths: | 2 |
| Garage: | 0 |
| Fireplace: | N |
| Air Conditioning: | |
| Pool: | None |
Locatin Map:
Payment Calculator:

Listing added to your favorite list
Looking for resale homes?

By agreeing to Terms of Use, you will have ability to search up to 295962 listings and access to richer information than found on REALTOR.ca through my website.

