
![]()
$615,000
Available - For Sale
Listing ID: X12162274
734 St Isidore Stre , Casselman, K0A 1M0, Prescott and Rus
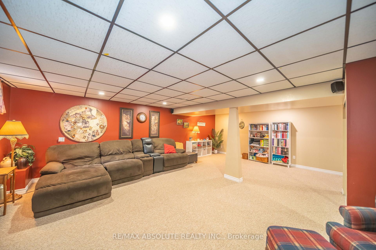
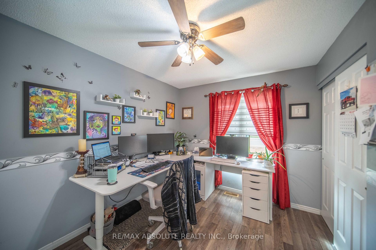
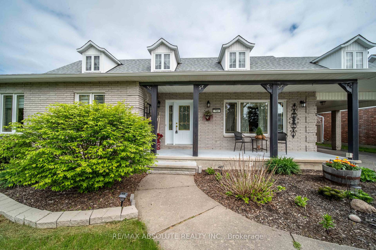







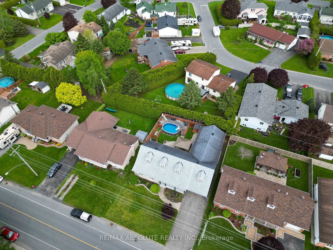
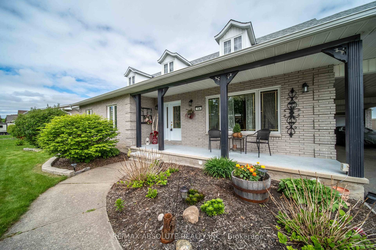
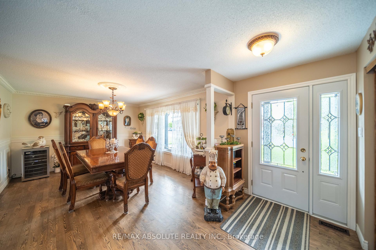
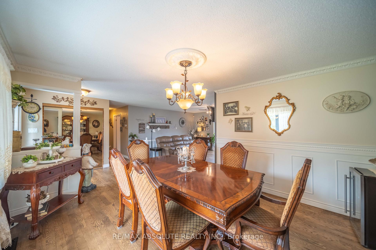
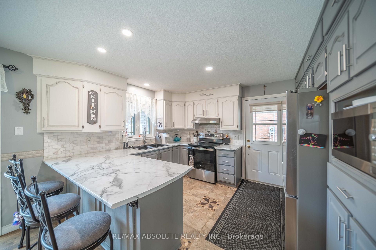
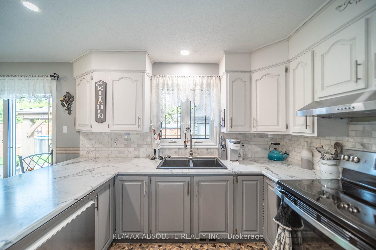

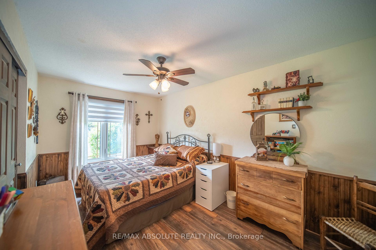
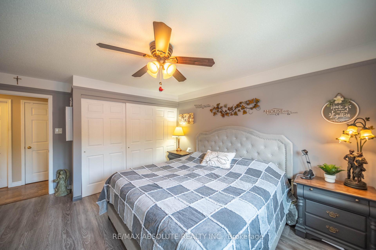
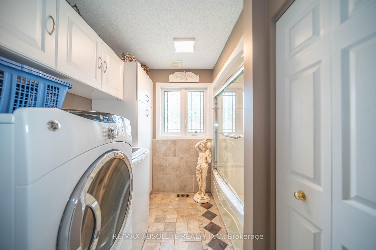
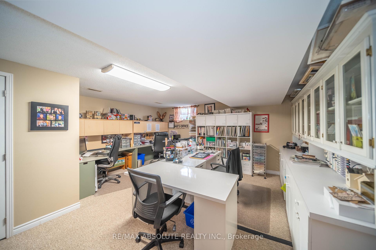
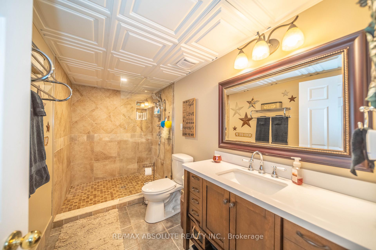
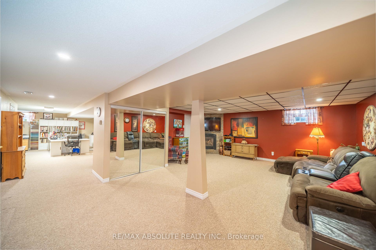
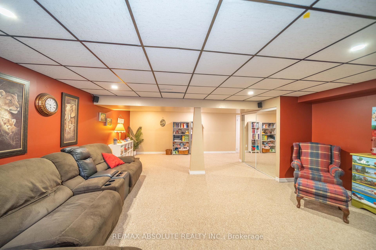
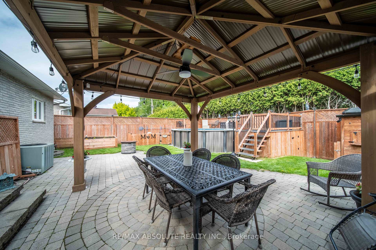
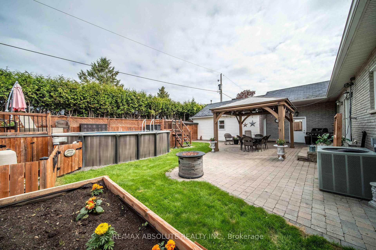
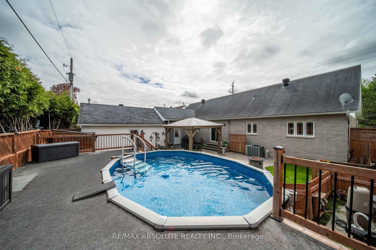
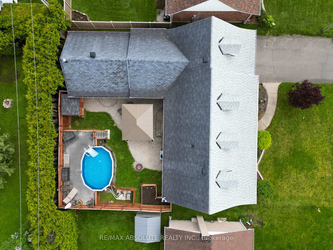
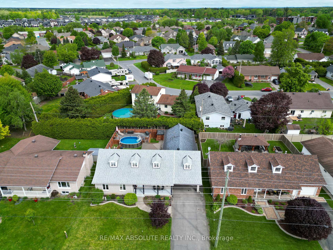
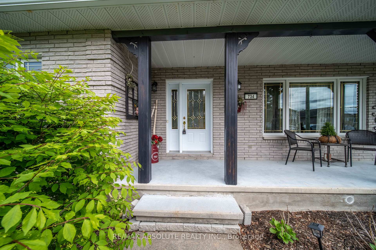
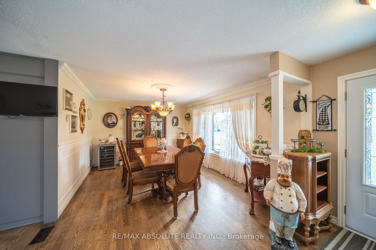
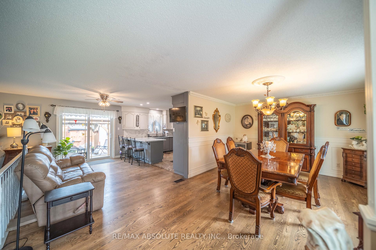
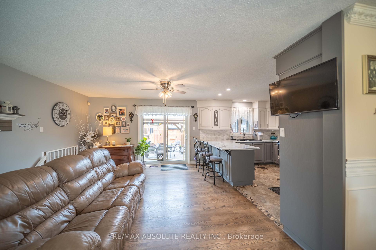
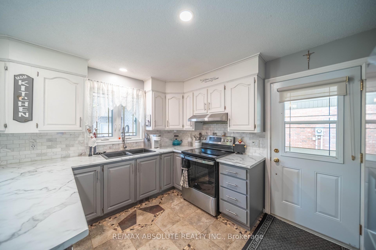
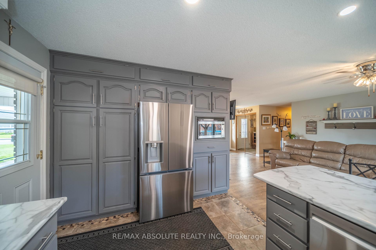
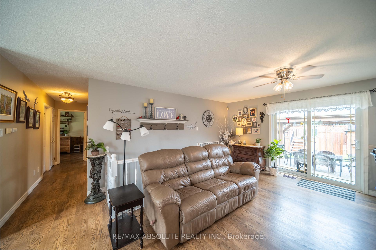
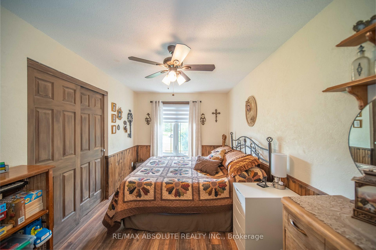
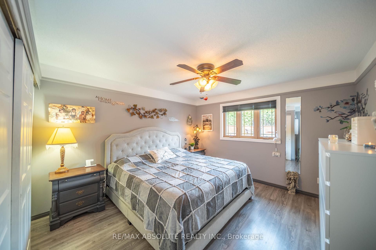
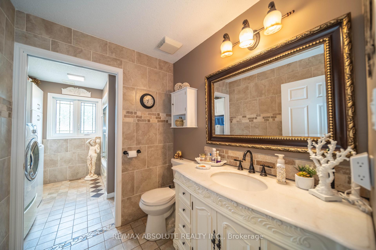
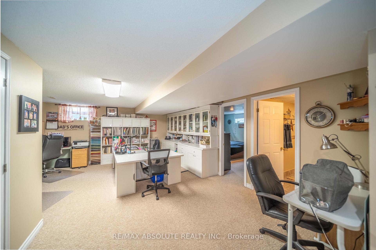
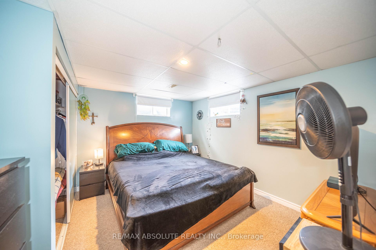
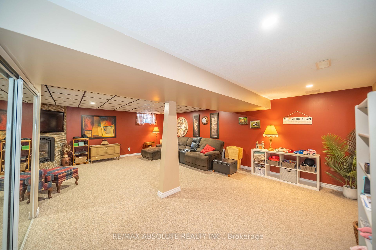
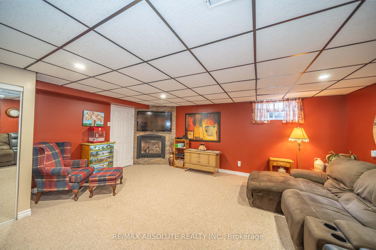
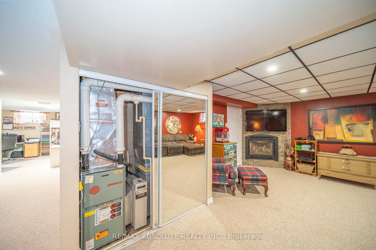
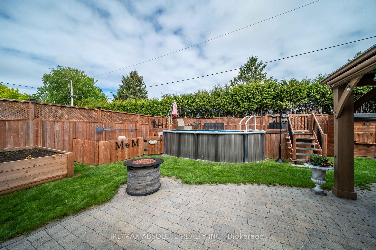
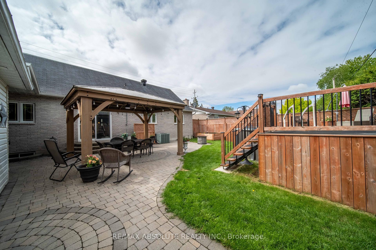














































| Welcome to this beautiful 3-bedroom, 2-bath detached home, perfectly nestled in Casselman, a family-friendly neighbourhood close to schools, parks, and other amenities. This spacious and well-maintained home features a bright, open-concept kitchen adorned with stunning marble finishes ideal for cooking and entertaining. Enjoy the comfort of two beautifully updated bathrooms, both featuring ceramic tile flooring. The home offers plenty of living space, making it perfect for families, young couples, or anyone seeking comfort and style. Step outside into your private backyard oasis, complete with a pool and patio perfect for enjoying the outdoors in the comfort of your home. Don't miss your chance to own this gem in a prime location! |
| Price | $615,000 |
| Taxes: | $4500.00 |
| Occupancy: | Owner |
| Address: | 734 St Isidore Stre , Casselman, K0A 1M0, Prescott and Rus |
| Directions/Cross Streets: | Principale Street and St Isidore Street |
| Rooms: | 2 |
| Rooms +: | 2 |
| Bedrooms: | 3 |
| Bedrooms +: | 1 |
| Family Room: | T |
| Basement: | Finished |
| Level/Floor | Room | Length(ft) | Width(ft) | Descriptions | |
| Room 1 | Main | Dining Ro | 15.12 | 12.33 | Hardwood Floor, Large Window |
| Room 2 | Main | Living Ro | 13.71 | 10.76 | Hardwood Floor, W/O To Pool |
| Room 3 | Main | Kitchen | 12.73 | 12.1 | Ceramic Floor, Marble Counter |
| Room 4 | Main | Bathroom | 15.12 | 8.3 | Ceramic Floor, 4 Pc Bath, Combined w/Laundry |
| Room 5 | Main | Primary B | 14.86 | 12.3 | Laminate, Ceiling Fan(s) |
| Room 6 | Main | Bedroom | 11.25 | 8.92 | Laminate, Ceiling Fan(s) |
| Room 7 | Main | Bedroom 2 | 14.89 | 8.95 | Laminate, Ceiling Fan(s) |
| Room 8 | Basement | Family Ro | 24.5 | 19.25 | Gas Fireplace, Open Concept |
| Room 9 | Basement | Office | 20.43 | 16.92 | |
| Room 10 | Basement | Bathroom | 11.97 | 5.67 | Ceramic Floor, 3 Pc Bath |
| Room 11 | Basement | Bedroom 3 | 14.33 | 11.97 |
| Washroom Type | No. of Pieces | Level |
| Washroom Type 1 | 4 | Main |
| Washroom Type 2 | 3 | Basement |
| Washroom Type 3 | 0 | |
| Washroom Type 4 | 0 | |
| Washroom Type 5 | 0 | |
| Washroom Type 6 | 4 | Main |
| Washroom Type 7 | 3 | Basement |
| Washroom Type 8 | 0 | |
| Washroom Type 9 | 0 | |
| Washroom Type 10 | 0 |
| Total Area: | 0.00 |
| Approximatly Age: | 31-50 |
| Property Type: | Detached |
| Style: | Bungalow |
| Exterior: | Brick, Vinyl Siding |
| Garage Type: | Detached |
| Drive Parking Spaces: | 6 |
| Pool: | Above Gr |
| Approximatly Age: | 31-50 |
| Approximatly Square Footage: | 1100-1500 |
| CAC Included: | N |
| Water Included: | N |
| Cabel TV Included: | N |
| Common Elements Included: | N |
| Heat Included: | N |
| Parking Included: | N |
| Condo Tax Included: | N |
| Building Insurance Included: | N |
| Fireplace/Stove: | Y |
| Heat Type: | Forced Air |
| Central Air Conditioning: | Central Air |
| Central Vac: | Y |
| Laundry Level: | Syste |
| Ensuite Laundry: | F |
| Sewers: | Sewer |
| Utilities-Cable: | A |
| Utilities-Hydro: | A |
$
%
Years
This calculator is for demonstration purposes only. Always consult a professional
financial advisor before making personal financial decisions.
| Although the information displayed is believed to be accurate, no warranties or representations are made of any kind. |
| RE/MAX ABSOLUTE REALTY INC. |
- Listing -1 of 0
|
|

Sachi Patel
Broker
Dir:
647-702-7117
Bus:
6477027117
| Book Showing | Email a Friend |
Jump To:
At a Glance:
| Type: | Freehold - Detached |
| Area: | Prescott and Russell |
| Municipality: | Casselman |
| Neighbourhood: | 604 - Casselman |
| Style: | Bungalow |
| Lot Size: | x 100.00(Feet) |
| Approximate Age: | 31-50 |
| Tax: | $4,500 |
| Maintenance Fee: | $0 |
| Beds: | 3+1 |
| Baths: | 2 |
| Garage: | 0 |
| Fireplace: | Y |
| Air Conditioning: | |
| Pool: | Above Gr |
Locatin Map:
Payment Calculator:

Listing added to your favorite list
Looking for resale homes?

By agreeing to Terms of Use, you will have ability to search up to 295962 listings and access to richer information than found on REALTOR.ca through my website.

