
![]()
$1,495,000
Available - For Sale
Listing ID: C12160460
96 Edith Driv , Toronto, M4R 1Z2, Toronto
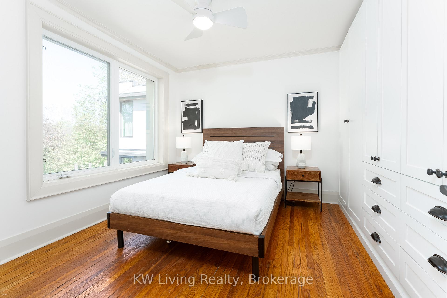
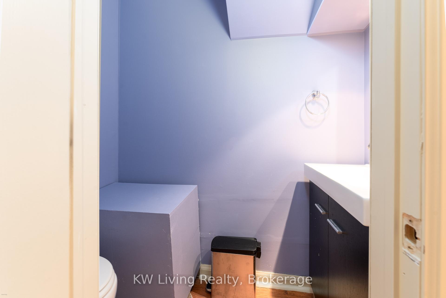
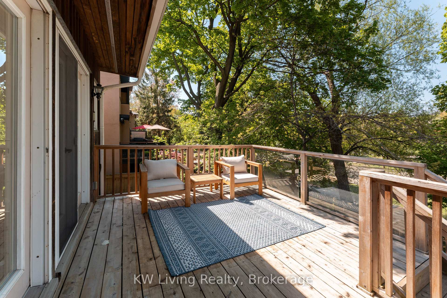
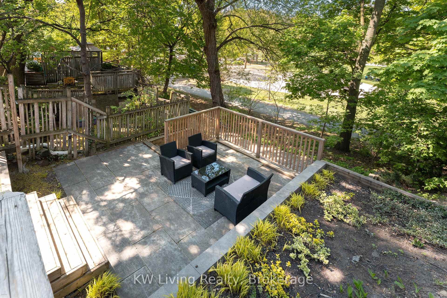
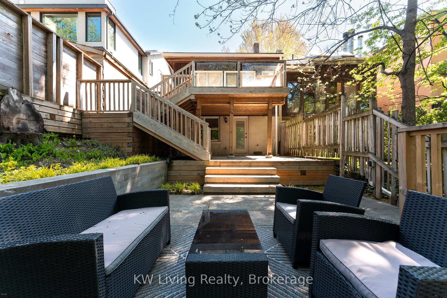
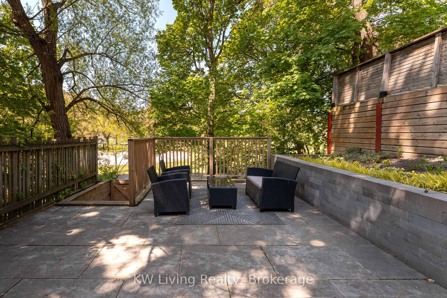
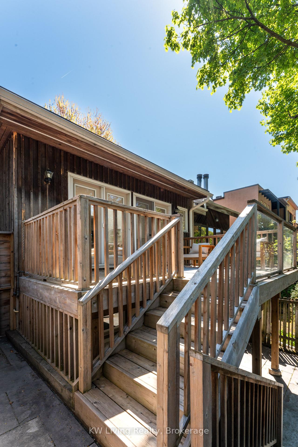
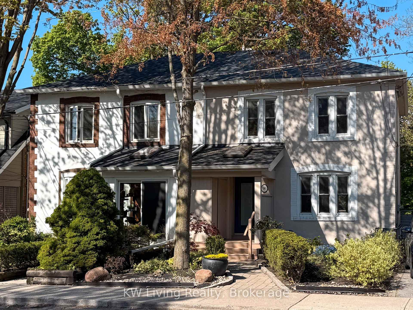
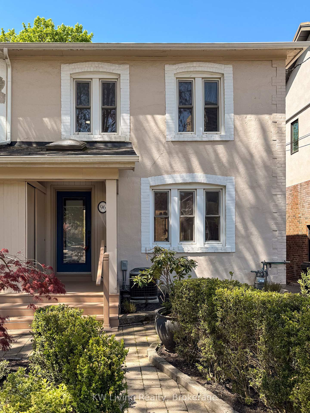

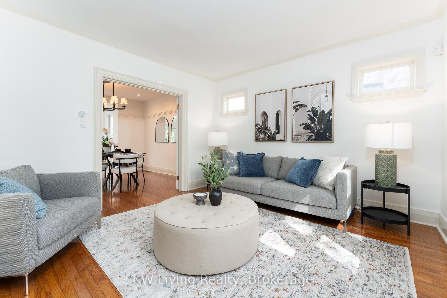
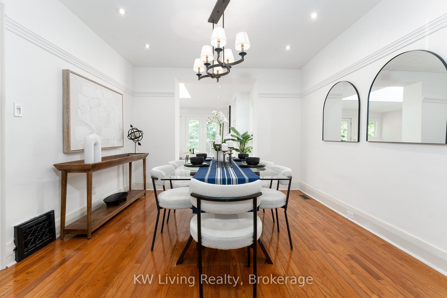
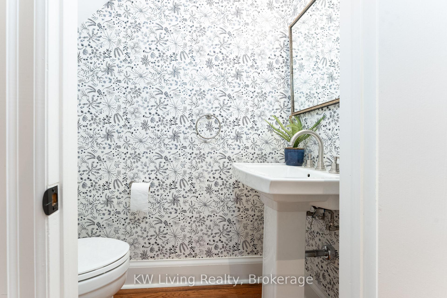
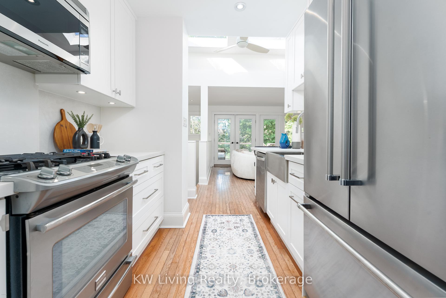
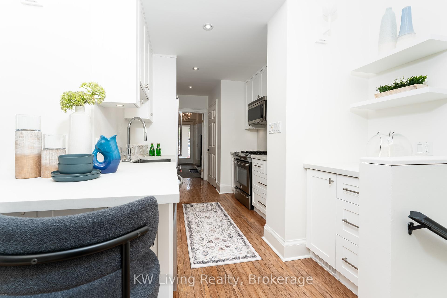
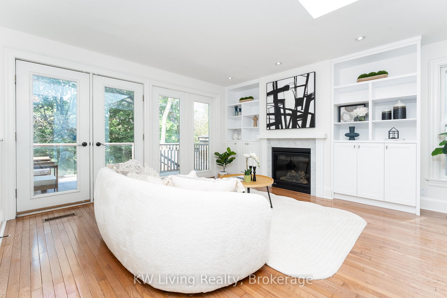
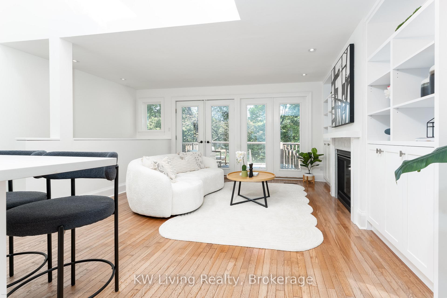
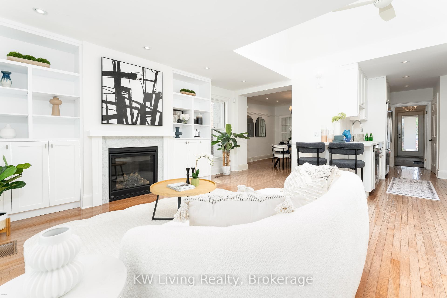
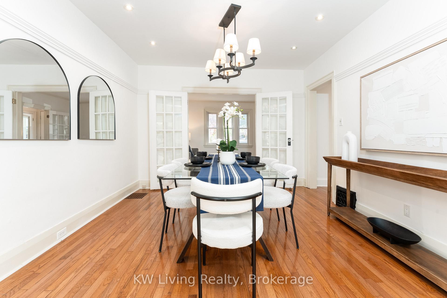
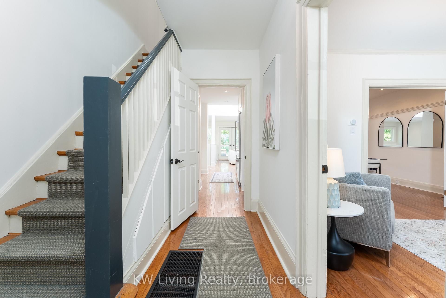
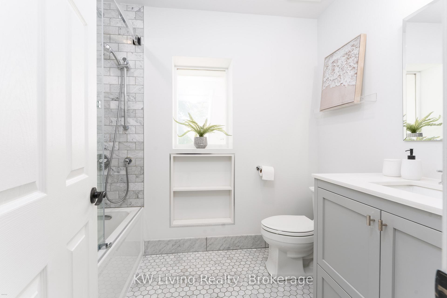
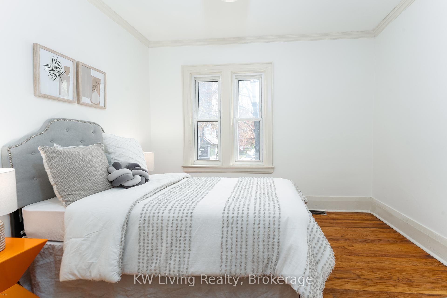
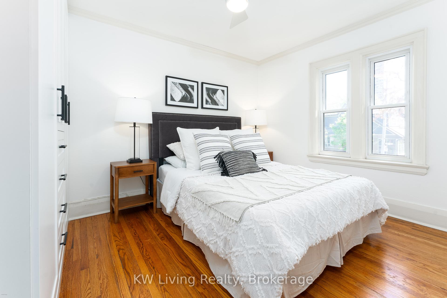
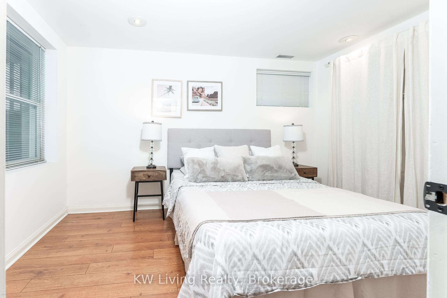
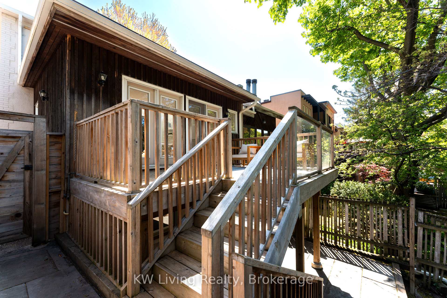
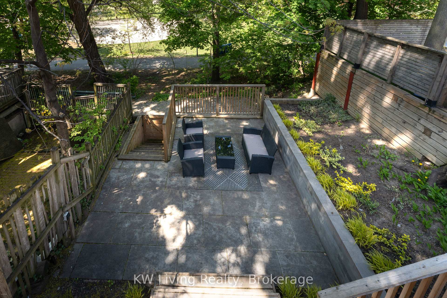
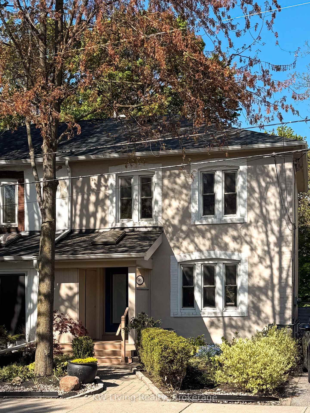
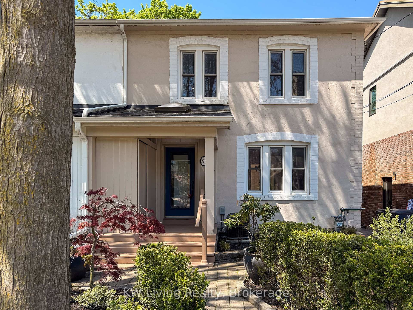




























| **Feel Right at Home In the Heart of It All** Welcome to 96 Edith Drive a home that brings together **comfort, community, and connection** in one of Toronto's most loved neighborhoods. This **charming 3+1 bedroom, 3-bathroom** home is nestled on a quiet, tree-lined street and backs directly onto **Eglinton Park**, offering an inviting green space just steps from your backyard. Whether you're hosting family BBQs on the deck, walking the kids to some of **Toronto's top rated schools** (Allenby P. S. & North Toronto Collegiate), or enjoying lazy weekends at the **North Toronto Memorial Community Centre**, this home lets you **live fully and grow together**. **Highlights You'll Love:** * **Backyard transformation (2017)** perfect for summer fun and peaceful evenings. * **Rebuilt retaining walls + deck (2018)** strong, safe, and built to last. * **Updated 2nd-floor bathroom (2019)** bright, fresh, and family-friendly. * **Furnace and Hot Water Tank (2022)** -- worry free maintenance * **Kitchen and powder room update (2022) -- modernized and up-to-date. Located in the vibrant **Yonge & Eglinton** neighborhood, you're steps from cozy cafes, great restaurants, boutique shopping, and excellent transit access (TTC & Crosstown LRT). Everything you need is right here. This isn't just a house its where your next chapter begins. **Warm, welcoming, and ready to create memories.** |
| Price | $1,495,000 |
| Taxes: | $7983.00 |
| Occupancy: | Owner |
| Address: | 96 Edith Driv , Toronto, M4R 1Z2, Toronto |
| Directions/Cross Streets: | Yonge and Montgomery/ Broadway |
| Rooms: | 9 |
| Bedrooms: | 3 |
| Bedrooms +: | 1 |
| Family Room: | T |
| Basement: | Separate Ent, Walk-Out |
| Level/Floor | Room | Length(ft) | Width(ft) | Descriptions | |
| Room 1 | Main | Living Ro | 16.56 | 17.91 | Hardwood Floor |
| Room 2 | Main | Dining Ro | 11.68 | 11.41 | Hardwood Floor, Overlooks Family, French Doors |
| Room 3 | Main | Family Ro | 16.56 | 17.91 | Hardwood Floor, Fireplace, Vaulted Ceiling(s) |
| Room 4 | Main | Kitchen | 10.59 | 8.66 | Hardwood Floor, Stainless Steel Appl |
| Room 5 | Second | Bedroom | 10.2 | 9.68 | Hardwood Floor |
| Room 6 | Second | Bedroom | 9.48 | 11.09 | Hardwood Floor |
| Room 7 | Second | Bedroom | 8.76 | 10.43 | Hardwood Floor |
| Room 8 | Lower | Bedroom | 12.4 | 8.76 | Laminate |
| Room 9 | Lower | Utility R | 24.17 | 20.4 |
| Washroom Type | No. of Pieces | Level |
| Washroom Type 1 | 4 | Second |
| Washroom Type 2 | 2 | Ground |
| Washroom Type 3 | 2 | Basement |
| Washroom Type 4 | 0 | |
| Washroom Type 5 | 0 | |
| Washroom Type 6 | 4 | Second |
| Washroom Type 7 | 2 | Ground |
| Washroom Type 8 | 2 | Basement |
| Washroom Type 9 | 0 | |
| Washroom Type 10 | 0 |
| Total Area: | 0.00 |
| Property Type: | Semi-Detached |
| Style: | 2-Storey |
| Exterior: | Wood , Stucco (Plaster) |
| Garage Type: | None |
| Drive Parking Spaces: | 0 |
| Pool: | None |
| Approximatly Square Footage: | 1100-1500 |
| Property Features: | Public Trans, School |
| CAC Included: | N |
| Water Included: | N |
| Cabel TV Included: | N |
| Common Elements Included: | N |
| Heat Included: | N |
| Parking Included: | N |
| Condo Tax Included: | N |
| Building Insurance Included: | N |
| Fireplace/Stove: | Y |
| Heat Type: | Forced Air |
| Central Air Conditioning: | Central Air |
| Central Vac: | N |
| Laundry Level: | Syste |
| Ensuite Laundry: | F |
| Sewers: | Sewer |
$
%
Years
This calculator is for demonstration purposes only. Always consult a professional
financial advisor before making personal financial decisions.
| Although the information displayed is believed to be accurate, no warranties or representations are made of any kind. |
| KW Living Realty |
- Listing -1 of 0
|
|

Sachi Patel
Broker
Dir:
647-702-7117
Bus:
6477027117
| Book Showing | Email a Friend |
Jump To:
At a Glance:
| Type: | Freehold - Semi-Detached |
| Area: | Toronto |
| Municipality: | Toronto C03 |
| Neighbourhood: | Yonge-Eglinton |
| Style: | 2-Storey |
| Lot Size: | x 107.00(Feet) |
| Approximate Age: | |
| Tax: | $7,983 |
| Maintenance Fee: | $0 |
| Beds: | 3+1 |
| Baths: | 3 |
| Garage: | 0 |
| Fireplace: | Y |
| Air Conditioning: | |
| Pool: | None |
Locatin Map:
Payment Calculator:

Listing added to your favorite list
Looking for resale homes?

By agreeing to Terms of Use, you will have ability to search up to 299760 listings and access to richer information than found on REALTOR.ca through my website.

