
![]()
$699,900
Available - For Sale
Listing ID: X12162284
266 Monticello Aven , Kanata, K2S 2S1, Ottawa
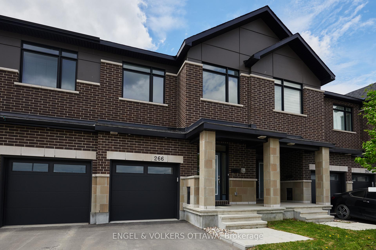
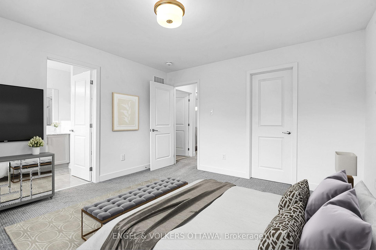

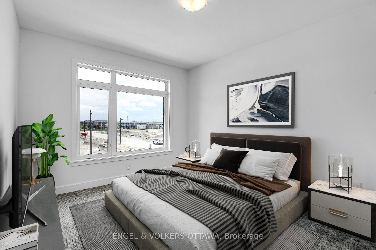
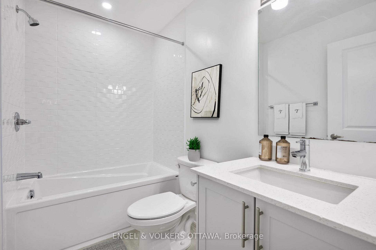
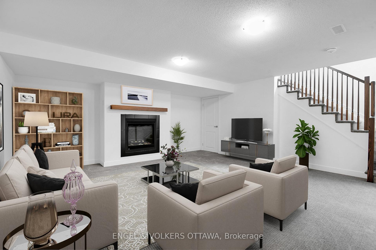
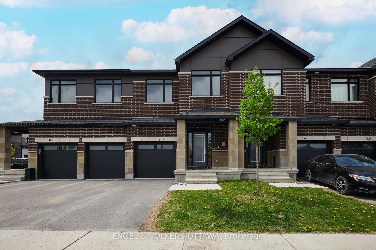

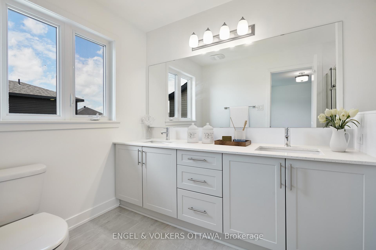
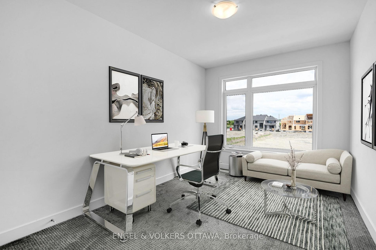
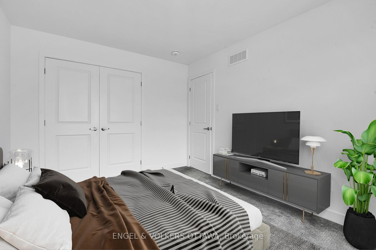
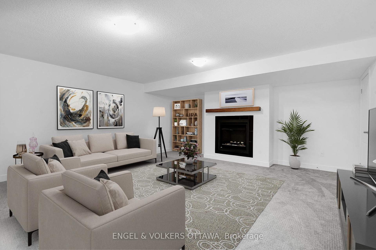
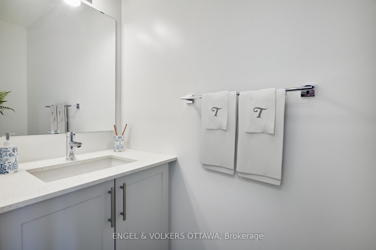
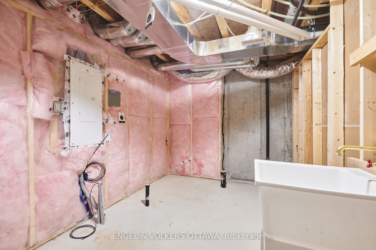
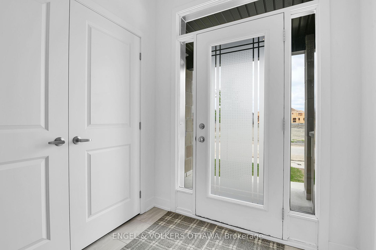

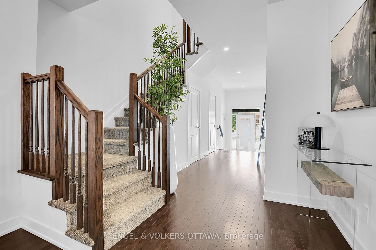
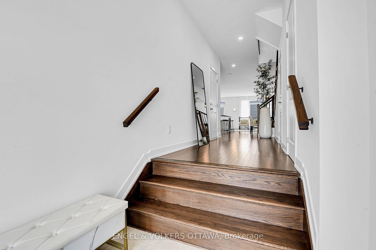
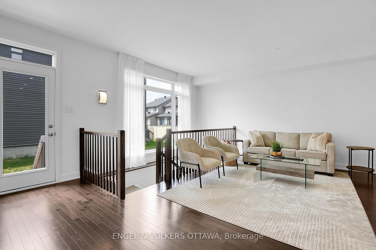
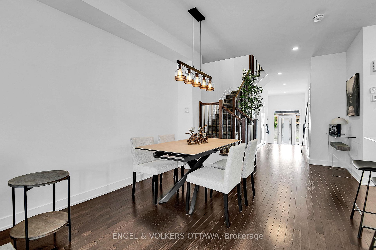
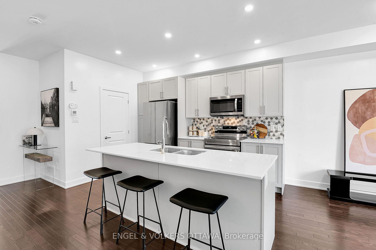
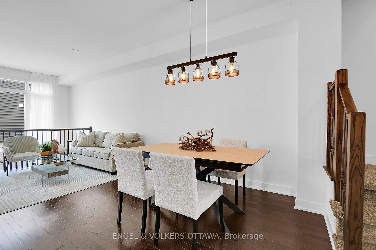
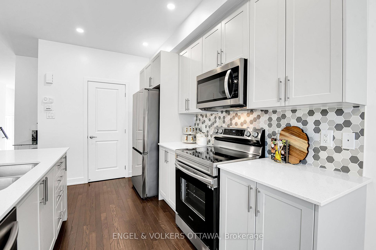
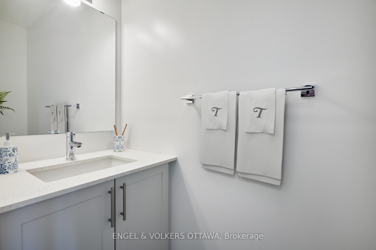
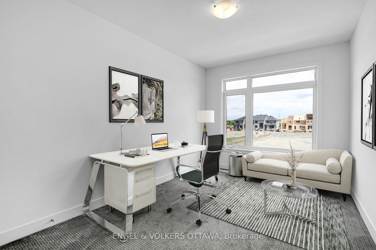
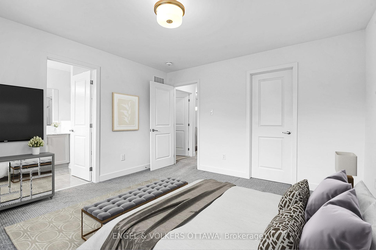
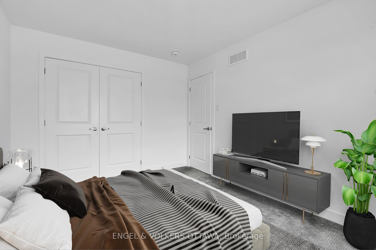
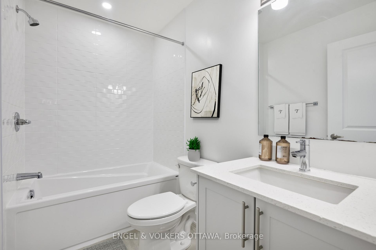
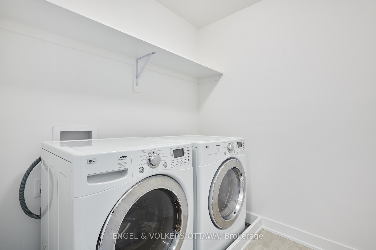
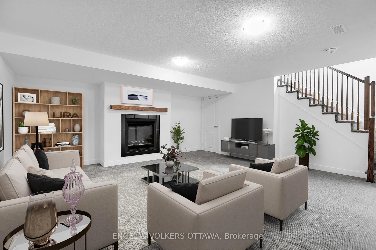
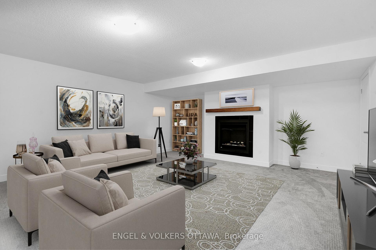
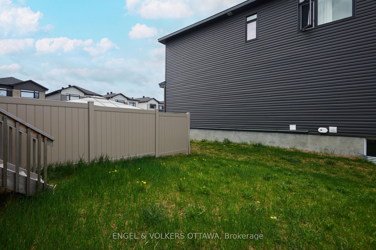
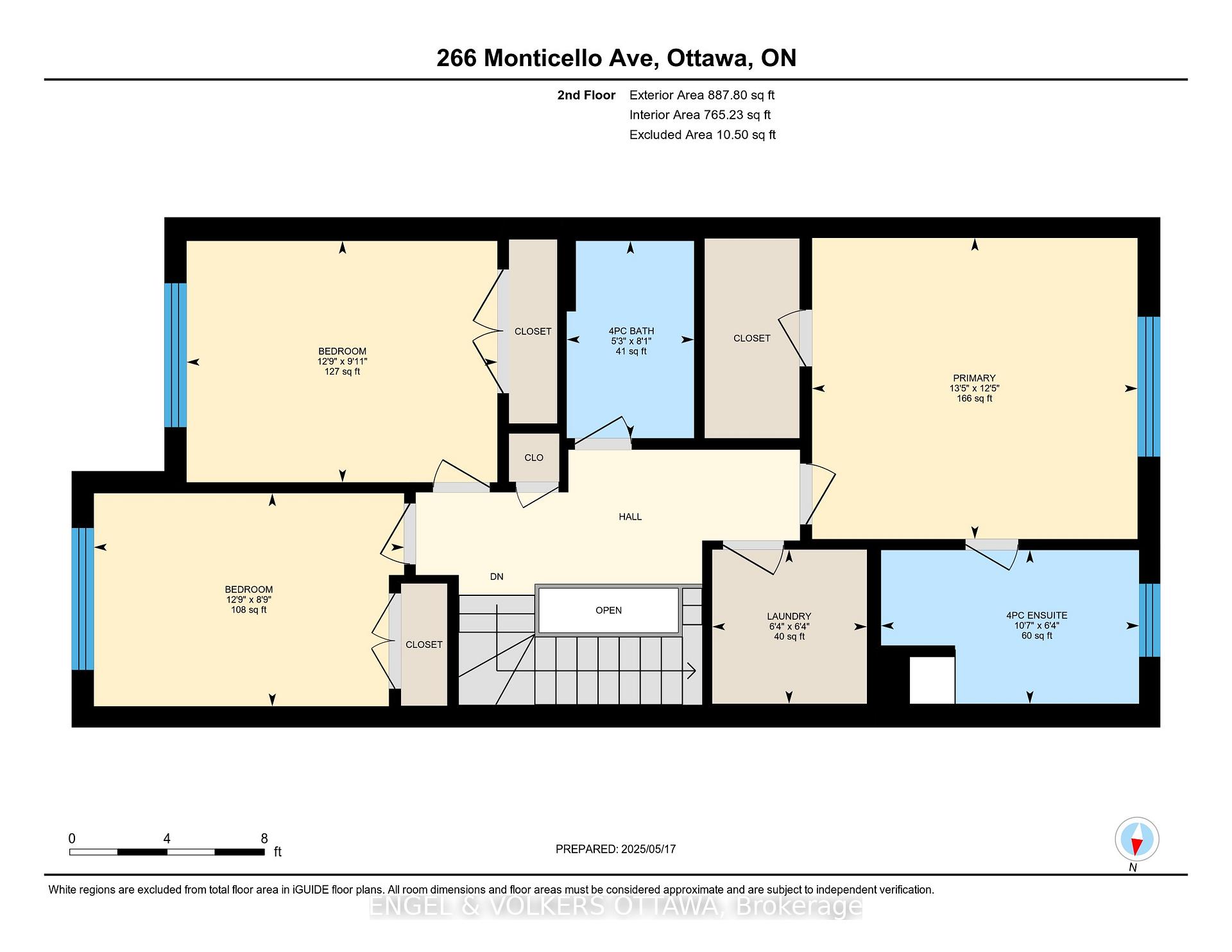
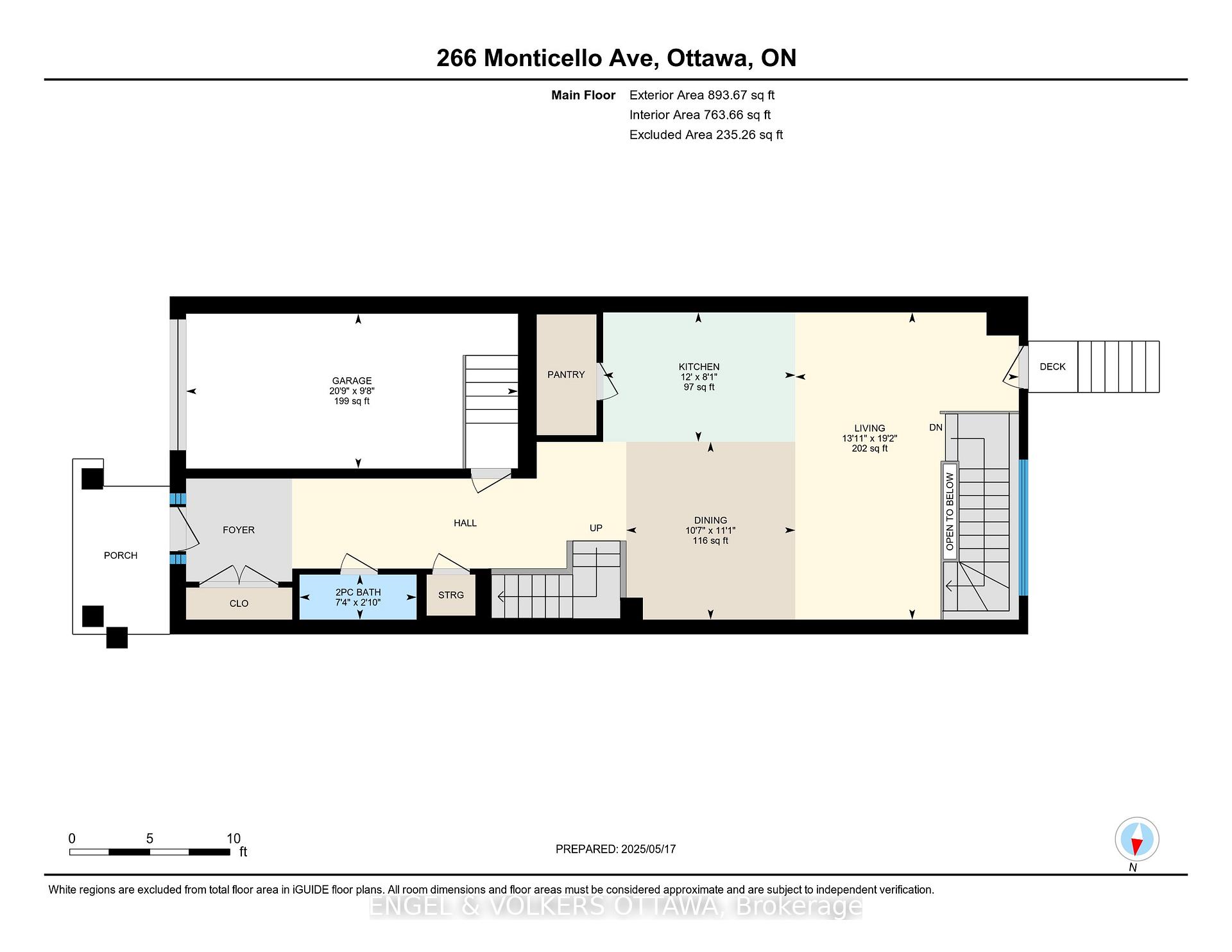
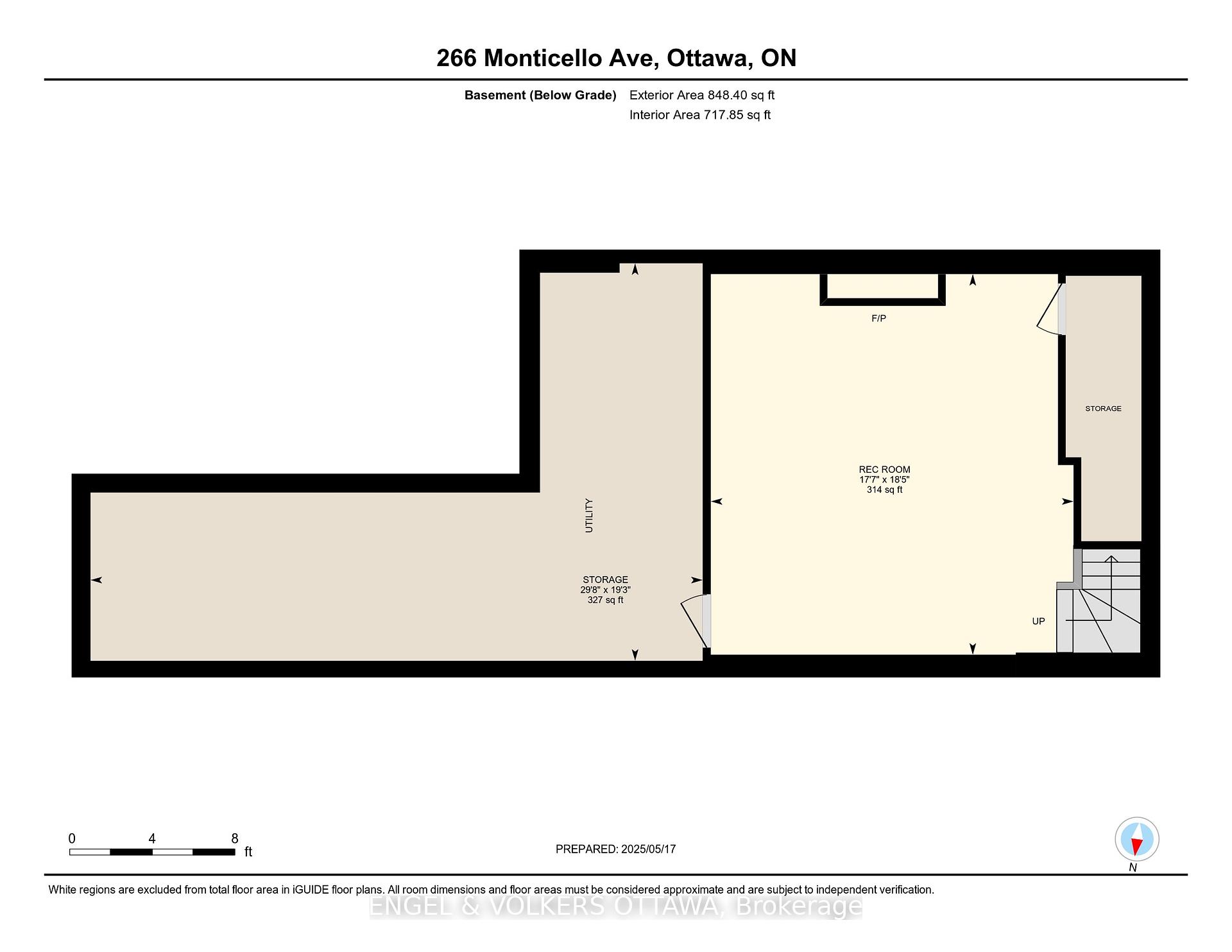
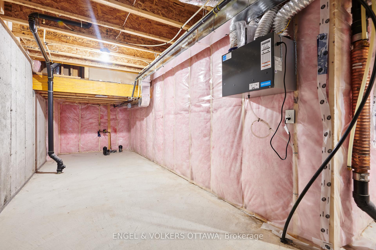
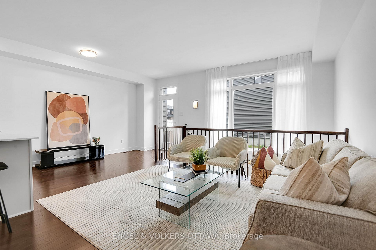
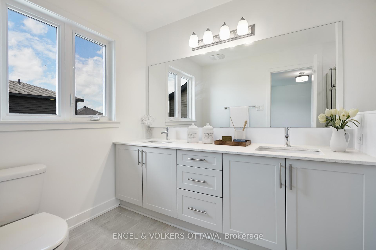
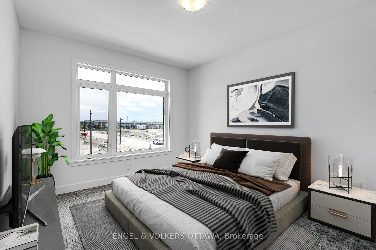
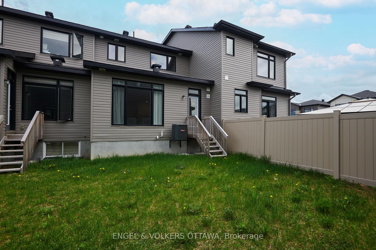

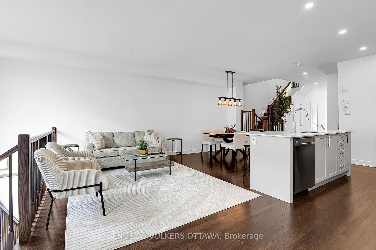
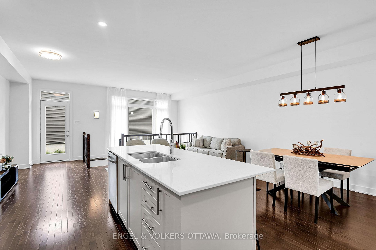
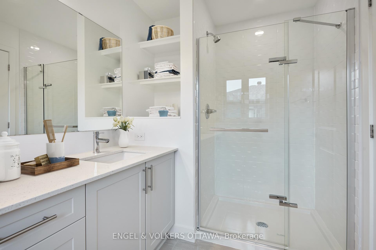
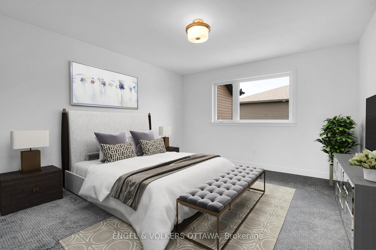













































| Welcome to 266 Monticello Avenue a stunning Claridge Gregoire model offering 2,160 sq. ft. of thoughtfully designed living space in family-friendly Bridlewood Trails. This highly upgraded townhome is a 10/10 and shows as clean and pristine as a brand-new home. It features a spacious entry with ample storage, and the gorgeous dark hardwood flooring makes a striking first impression. The main floor offers tall 9-foot ceilings, a generous living room, and a dining area illuminated by a new designer light fixture. The upgraded kitchen boasts quartz countertops, stainless steel appliances, upgraded cabinetry, pot lights, and a large island with double sinks and a breakfast bar that can seat four. A large corner pantry is also a welcome feature for many buyers. The entire main floor is flooded with natural light from floor-to-ceiling windows at the back of the home. Upstairs, the primary bedroom is a spacious retreat with a walk-in closet and a four-piece ensuite featuring a glass shower and a soaker tub. Two additional bedrooms, a full bath, and convenient second-floor laundry complete the upper level. The fully finished lower level benefits from an open staircase and natural light. It includes a generous rec room, a gas fireplace, and plenty of storage. There's also a rough-in for a fourth bathroom. Enjoy outdoor living in the private backyard ideal for family BBQs or peaceful evenings. Situated close to parks, schools, trails, shopping, and transit, this elegant and spacious home delivers on lifestyle, comfort, and location. Don't miss this opportunity to own one of Claridge's most popular townhome designs! Some photos have been virtually staged. |
| Price | $699,900 |
| Taxes: | $4010.00 |
| Assessment Year: | 2024 |
| Occupancy: | Vacant |
| Address: | 266 Monticello Aven , Kanata, K2S 2S1, Ottawa |
| Directions/Cross Streets: | Monticello & Mendoza |
| Rooms: | 13 |
| Bedrooms: | 3 |
| Bedrooms +: | 0 |
| Family Room: | T |
| Basement: | Finished |
| Level/Floor | Room | Length(ft) | Width(ft) | Descriptions | |
| Room 1 | Main | Bathroom | 2.82 | 7.31 | 2 Pc Bath |
| Room 2 | Main | Dining Ro | 11.12 | 10.56 | |
| Room 3 | Main | 9.68 | 20.73 | Access To Garage | |
| Room 4 | Main | Kitchen | 8.07 | 12 | |
| Room 5 | Main | Living Ro | 19.19 | 13.94 | |
| Room 6 | Second | Bathroom | 8.1 | 5.22 | 4 Pc Bath |
| Room 7 | Second | Bathroom | 6.3 | 10.59 | 4 Pc Ensuite |
| Room 8 | Second | Bedroom | 9.91 | 12.76 | |
| Room 9 | Second | Bedroom | 8.76 | 12.76 | |
| Room 10 | Second | Laundry | 6.33 | 6.36 | |
| Room 11 | Second | Primary B | 12.37 | 13.38 | |
| Room 12 | Basement | Recreatio | 18.43 | 17.55 | |
| Room 13 | Basement | 19.25 | 29.65 |
| Washroom Type | No. of Pieces | Level |
| Washroom Type 1 | 2 | Ground |
| Washroom Type 2 | 4 | Second |
| Washroom Type 3 | 0 | |
| Washroom Type 4 | 0 | |
| Washroom Type 5 | 0 |
| Total Area: | 0.00 |
| Property Type: | Att/Row/Townhouse |
| Style: | 2-Storey |
| Exterior: | Brick |
| Garage Type: | Attached |
| Drive Parking Spaces: | 1 |
| Pool: | None |
| Approximatly Square Footage: | 1500-2000 |
| CAC Included: | N |
| Water Included: | N |
| Cabel TV Included: | N |
| Common Elements Included: | N |
| Heat Included: | N |
| Parking Included: | N |
| Condo Tax Included: | N |
| Building Insurance Included: | N |
| Fireplace/Stove: | Y |
| Heat Type: | Forced Air |
| Central Air Conditioning: | Central Air |
| Central Vac: | N |
| Laundry Level: | Syste |
| Ensuite Laundry: | F |
| Elevator Lift: | False |
| Sewers: | Sewer |
| Utilities-Cable: | A |
| Utilities-Hydro: | Y |
$
%
Years
This calculator is for demonstration purposes only. Always consult a professional
financial advisor before making personal financial decisions.
| Although the information displayed is believed to be accurate, no warranties or representations are made of any kind. |
| ENGEL & VOLKERS OTTAWA |
- Listing -1 of 0
|
|

Sachi Patel
Broker
Dir:
647-702-7117
Bus:
6477027117
| Virtual Tour | Book Showing | Email a Friend |
Jump To:
At a Glance:
| Type: | Freehold - Att/Row/Townhouse |
| Area: | Ottawa |
| Municipality: | Kanata |
| Neighbourhood: | 9010 - Kanata - Emerald Meadows/Trailwest |
| Style: | 2-Storey |
| Lot Size: | x 98.43(Feet) |
| Approximate Age: | |
| Tax: | $4,010 |
| Maintenance Fee: | $0 |
| Beds: | 3 |
| Baths: | 3 |
| Garage: | 0 |
| Fireplace: | Y |
| Air Conditioning: | |
| Pool: | None |
Locatin Map:
Payment Calculator:

Listing added to your favorite list
Looking for resale homes?

By agreeing to Terms of Use, you will have ability to search up to 295962 listings and access to richer information than found on REALTOR.ca through my website.

