
![]()
$469,999
Available - For Sale
Listing ID: X12127852
298 Mcalpine Aven South , Welland, L3B 1V2, Niagara
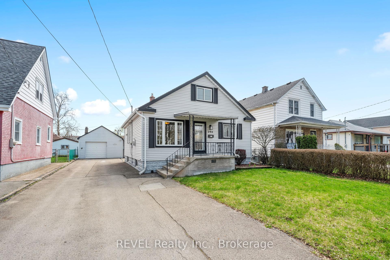
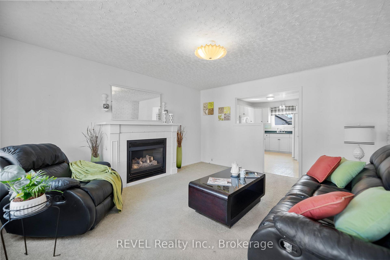
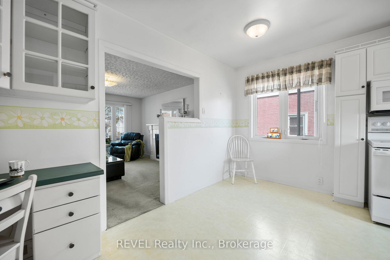
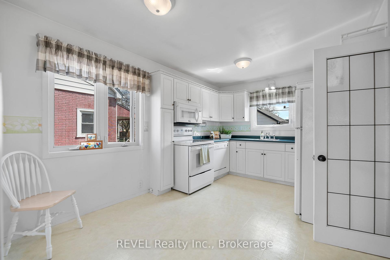
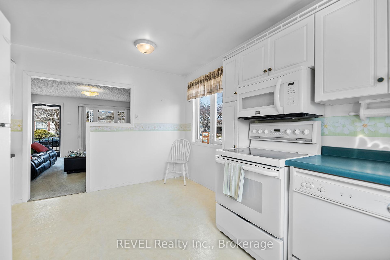
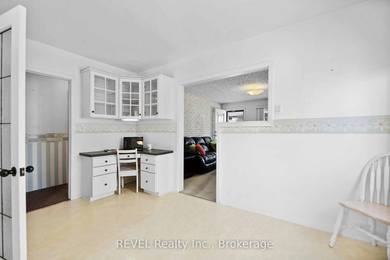
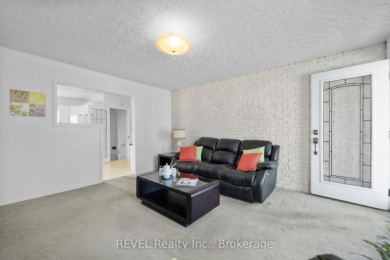
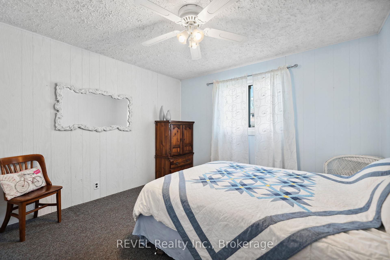
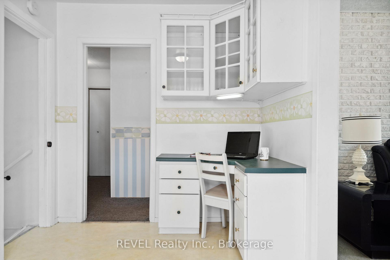
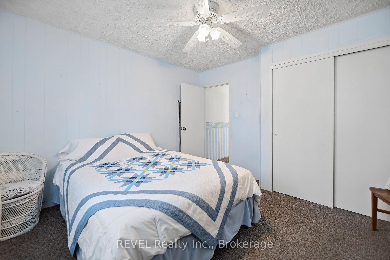
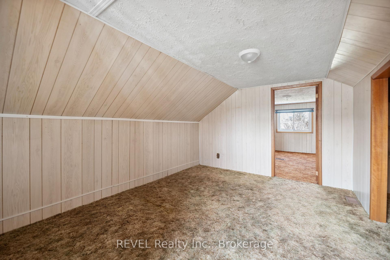
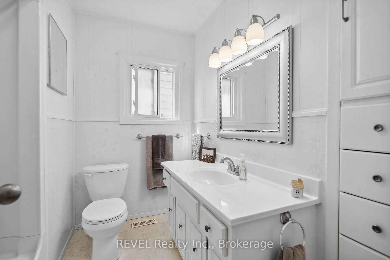
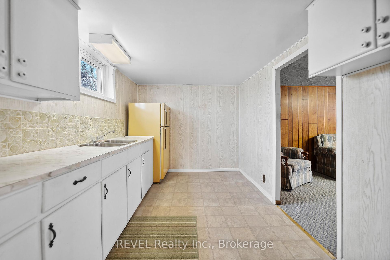
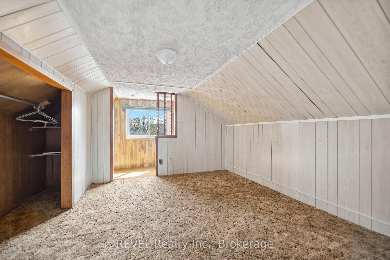
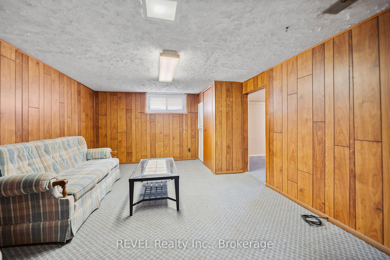
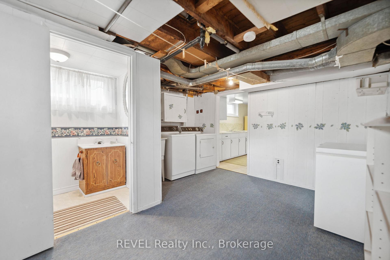
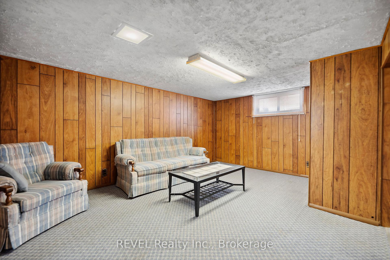
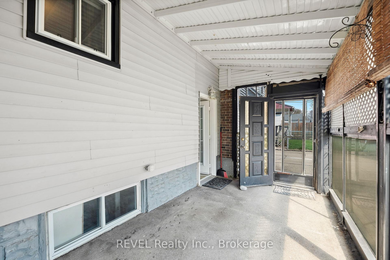
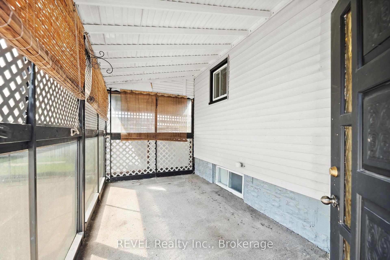
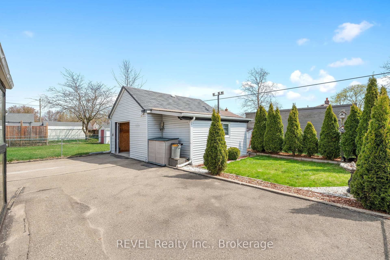

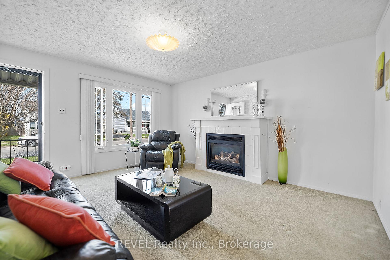
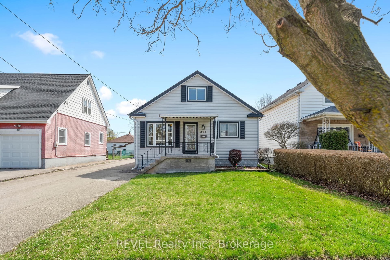
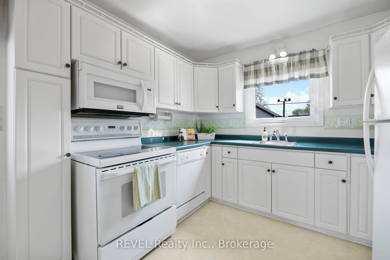
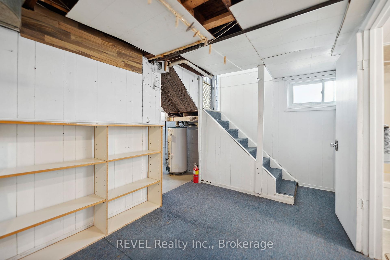
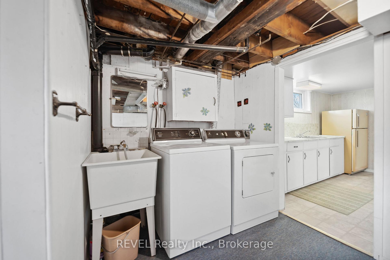
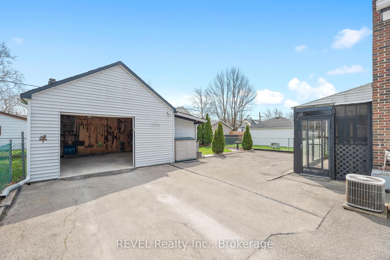
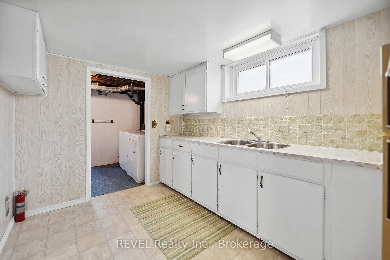
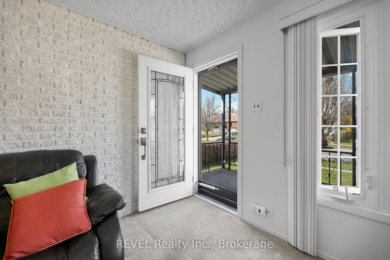
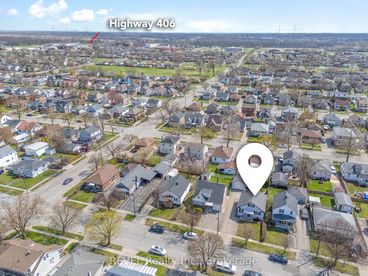
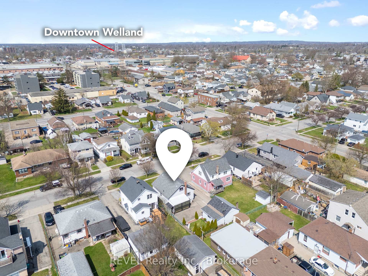
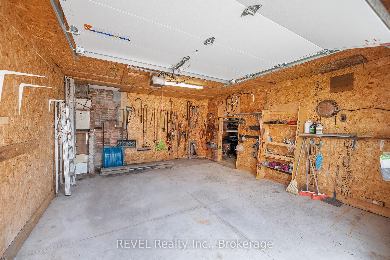
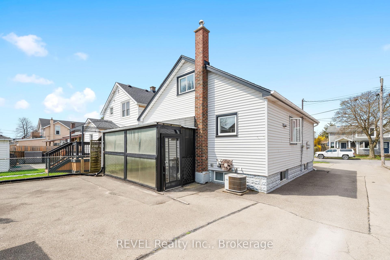
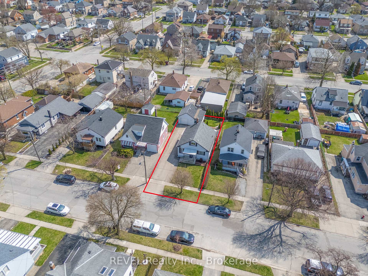
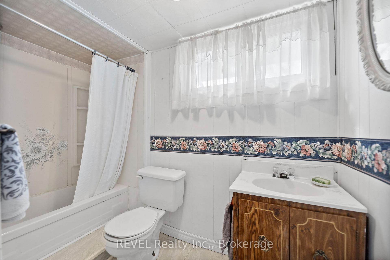





































| This charming and versatile home is the perfect match for first-time buyers, downsizers, investors, or anyone in between! Nestled in a quiet and friendly Welland neighbourhood, this well-maintained 1.5 storey home offers incredible value with a host of updates and features that make it move-in ready. Step inside to a warm and inviting living space, complete with a cozy gas fireplace and central vacuum system on all levels for added convenience. The high-efficiency gas furnace (2021), furnace humidifier (2022), and electronic air cleaner ensure year-round comfort and clean air throughout the home. The separate hydro panel in the garage provide modern functionality, while the new garage door (2023) and garage door opener add both security and ease of access. The garage roof (2024) and 30-year shingles on the house roof (installed in 2010) offer peace of mind for years to come. An updated front door welcomes you into a thoughtfully laid-out space, and the separate entrance to the basement opens up endless possibilities - ideal for an in-law suite or potential rental income. Whether you're looking to move in and enjoy, invest, or accommodate extended family, this home offers flexibility and reliability in a central Welland location close to amenities, schools, parks, and transit. Don't miss your opportunity to own a solid, feature-packed home with something for everyone. |
| Price | $469,999 |
| Taxes: | $2742.00 |
| Assessment Year: | 2024 |
| Occupancy: | Owner |
| Address: | 298 Mcalpine Aven South , Welland, L3B 1V2, Niagara |
| Directions/Cross Streets: | East Main St |
| Rooms: | 6 |
| Rooms +: | 4 |
| Bedrooms: | 2 |
| Bedrooms +: | 1 |
| Family Room: | F |
| Basement: | Finished wit, Full |
| Level/Floor | Room | Length(ft) | Width(ft) | Descriptions | |
| Room 1 | Lower | Recreatio | 16.4 | 12.53 | |
| Room 2 | Lower | Kitchen | 8.04 | 12.53 | |
| Room 3 | Lower | Utility R | 20.24 | 16.07 | |
| Room 4 | Lower | Other | 11.91 | 10 | |
| Room 5 | Main | Living Ro | 13.32 | 14.43 | |
| Room 6 | Main | Dining Ro | 13.32 | 7.81 | |
| Room 7 | Main | Kitchen | 9.91 | 6.69 | |
| Room 8 | Main | Primary B | 11.15 | 11.55 | |
| Room 9 | Upper | Bedroom 2 | 9.87 | 12.73 | |
| Room 10 | Upper | Family Ro | 9.87 | 15.88 |
| Washroom Type | No. of Pieces | Level |
| Washroom Type 1 | 4 | Main |
| Washroom Type 2 | 4 | Lower |
| Washroom Type 3 | 0 | |
| Washroom Type 4 | 0 | |
| Washroom Type 5 | 0 |
| Total Area: | 0.00 |
| Property Type: | Detached |
| Style: | 1 1/2 Storey |
| Exterior: | Vinyl Siding |
| Garage Type: | Detached |
| (Parking/)Drive: | Private |
| Drive Parking Spaces: | 3 |
| Park #1 | |
| Parking Type: | Private |
| Park #2 | |
| Parking Type: | Private |
| Pool: | None |
| Approximatly Square Footage: | 1100-1500 |
| CAC Included: | N |
| Water Included: | N |
| Cabel TV Included: | N |
| Common Elements Included: | N |
| Heat Included: | N |
| Parking Included: | N |
| Condo Tax Included: | N |
| Building Insurance Included: | N |
| Fireplace/Stove: | Y |
| Heat Type: | Forced Air |
| Central Air Conditioning: | Central Air |
| Central Vac: | Y |
| Laundry Level: | Syste |
| Ensuite Laundry: | F |
| Sewers: | Sewer |
$
%
Years
This calculator is for demonstration purposes only. Always consult a professional
financial advisor before making personal financial decisions.
| Although the information displayed is believed to be accurate, no warranties or representations are made of any kind. |
| REVEL Realty Inc., Brokerage |
- Listing -1 of 0
|
|

Sachi Patel
Broker
Dir:
647-702-7117
Bus:
6477027117
| Book Showing | Email a Friend |
Jump To:
At a Glance:
| Type: | Freehold - Detached |
| Area: | Niagara |
| Municipality: | Welland |
| Neighbourhood: | 773 - Lincoln/Crowland |
| Style: | 1 1/2 Storey |
| Lot Size: | x 100.00(Feet) |
| Approximate Age: | |
| Tax: | $2,742 |
| Maintenance Fee: | $0 |
| Beds: | 2+1 |
| Baths: | 2 |
| Garage: | 0 |
| Fireplace: | Y |
| Air Conditioning: | |
| Pool: | None |
Locatin Map:
Payment Calculator:

Listing added to your favorite list
Looking for resale homes?

By agreeing to Terms of Use, you will have ability to search up to 295962 listings and access to richer information than found on REALTOR.ca through my website.

