
![]()
$1,699,000
Available - For Sale
Listing ID: X12099509
165 ADRIEN Stre , Clarence-Rockland, K4K 1K7, Prescott and Rus
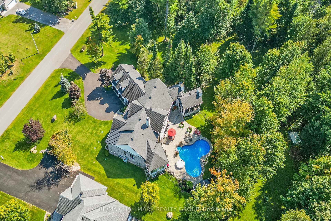

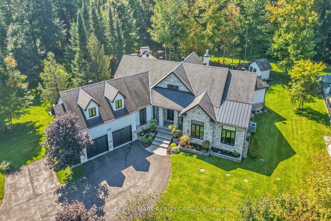


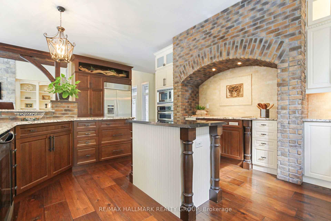
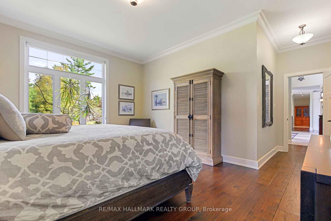
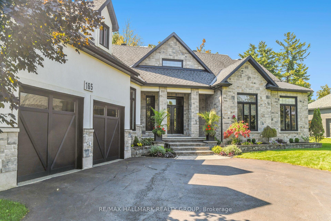
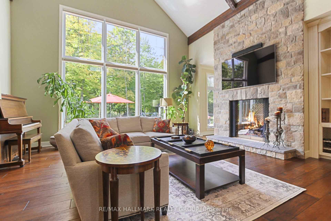
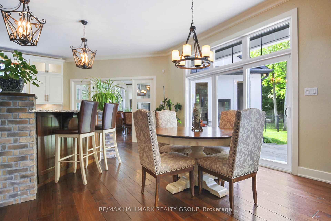
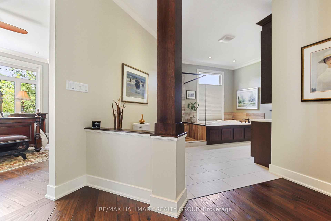
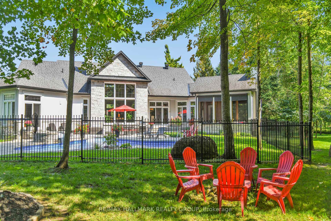
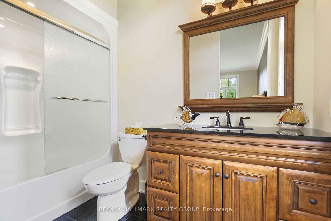
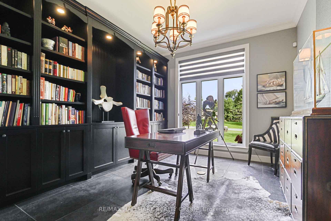
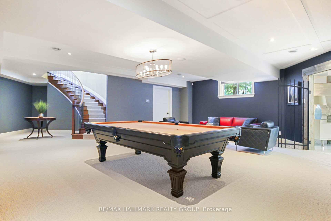
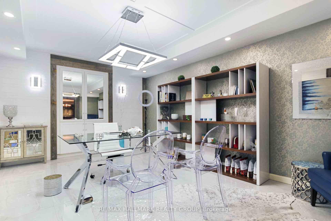

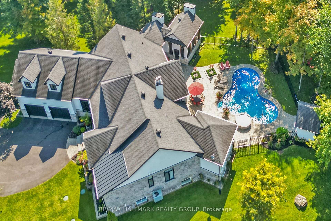

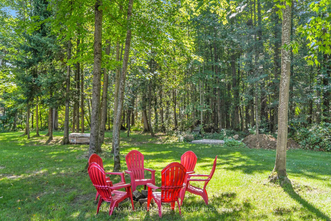
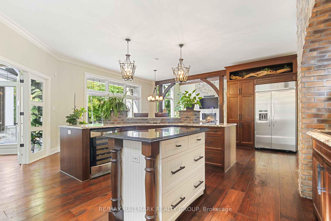
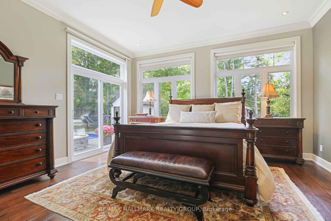
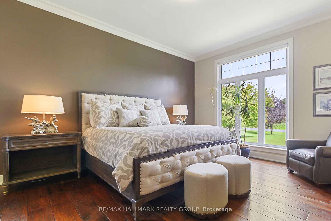
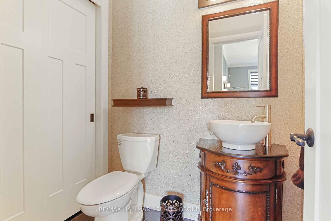
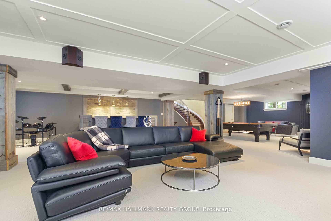
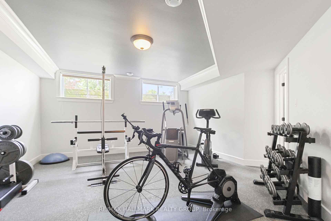
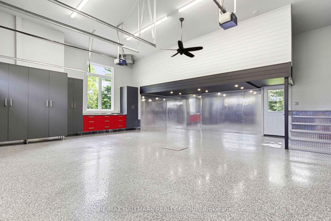
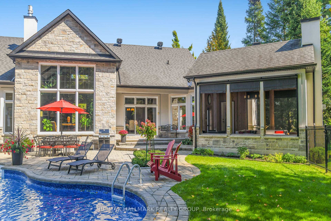
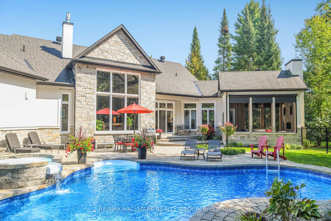
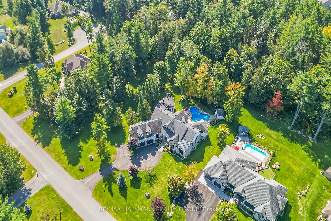


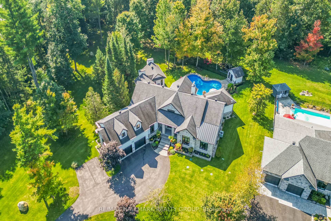
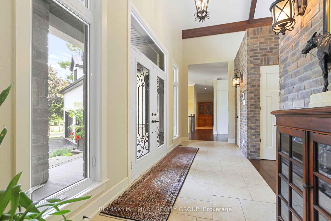

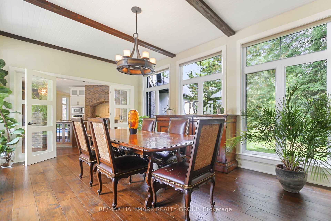

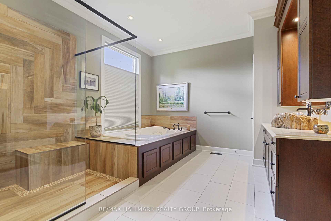
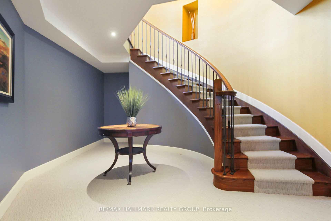
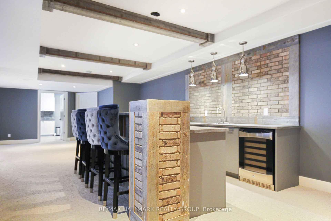
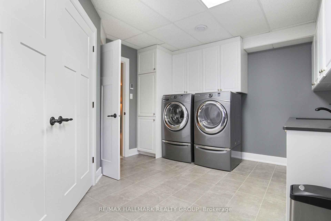
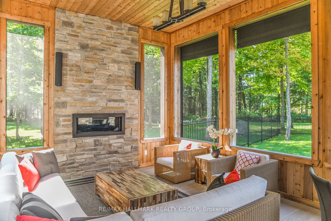

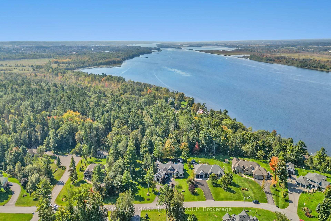
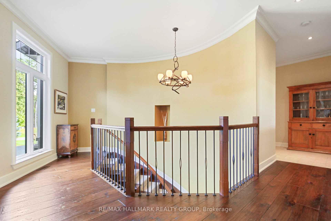
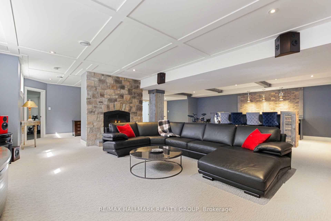
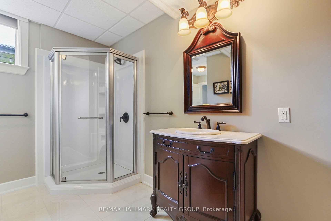
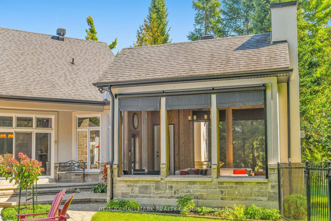
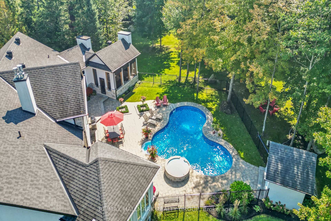
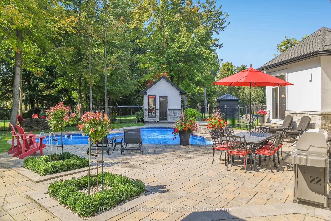
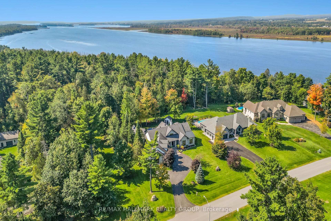

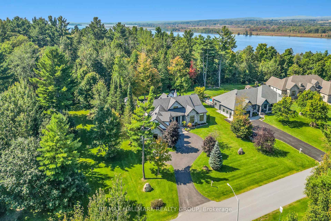
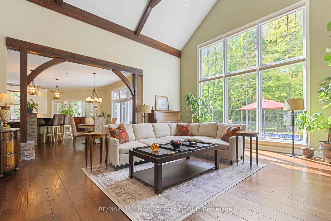
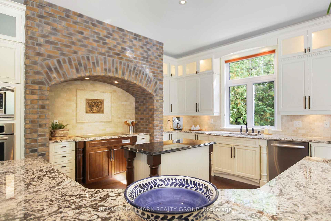
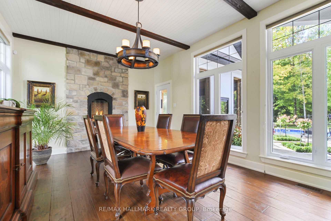
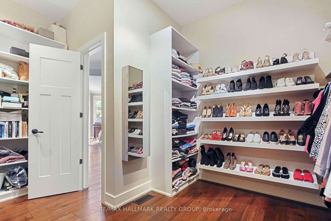



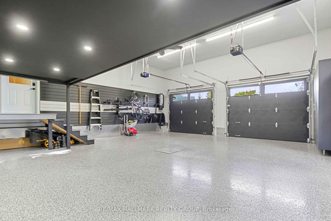
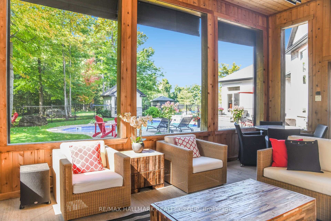
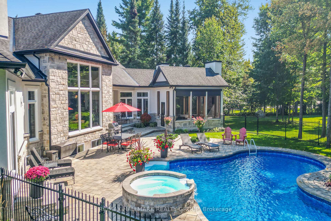

































































| Nestled in an exclusive enclave of custom-built homes just 30 minutes from Ottawa, this stunning bungalow offers unparalleled elegance and craftsmanship. Situated on a beautifully landscaped 0.74-acre lot, this 3+1 bedroom residence showcases luxurious finishes and exquisite architectural details. The great room is a showstopper, boasting soaring 28-foot cathedral ceilings, a breathtaking wall of windows with remote-controlled coverings, an oversized gas fireplace, and imported Austrian spruce trusses. The chefs kitchen is a culinary masterpiece, complete with a breakfast bar, granite countertops, built-in appliances, premium cabinetry, and direct access to the backyard. A formal dining room, adorned with French doors and antique wood plank ceilings, flows seamlessly into a serene 3-season solarium. The primary suite is a private retreat, featuring sun-filled windows, patio access, an expansive walk-in closet, and a spa-like ensuite with a two-person jet tub and custom shower. The second bedroom serves as a full guest suite, while the third bedroom is currently set up as an office/den with built-in bookcases. A graceful circular staircase leads to the professionally finished lower level, offering a spacious family room, wet bar, an additional bedroom, and a unique office space. Step outside to your own private oasis - an elegantly landscaped, fenced backyard featuring a whirlpool spa cascading into a lagoon-shaped pool, all surrounded by lush greenery and backing onto forested area - no rear neighbors! Experience the perfect blend of luxury, comfort, and tranquility in this extraordinary home. Contact me today to schedule a private showing! |
| Price | $1,699,000 |
| Taxes: | $12017.63 |
| Occupancy: | Owner |
| Address: | 165 ADRIEN Stre , Clarence-Rockland, K4K 1K7, Prescott and Rus |
| Lot Size: | 37.40 x 256.46 (Feet) |
| Acreage: | .50-1.99 |
| Directions/Cross Streets: | Old Hwy 17 & Lorraine St |
| Rooms: | 7 |
| Rooms +: | 4 |
| Bedrooms: | 3 |
| Bedrooms +: | 1 |
| Family Room: | F |
| Basement: | Full, Finished |
| Level/Floor | Room | Length(ft) | Width(ft) | Descriptions | |
| Room 1 | Main | Living Ro | 20.4 | 19.38 | Stone Fireplace, Cathedral Ceiling(s), Window Floor to Ceil |
| Room 2 | Main | Dining Ro | 18.14 | 12.56 | Stone Fireplace, French Doors, Window Floor to Ceil |
| Room 3 | Main | Kitchen | 21.55 | 15.06 | Breakfast Area, Breakfast Bar, B/I Appliances |
| Room 4 | Main | Breakfast | 14.66 | 13.58 | W/O To Patio, Combined w/Kitchen |
| Room 5 | Main | Bedroom | 12.82 | 11.97 | B/I Bookcase, Large Window |
| Room 6 | Main | Sunroom | 17.97 | 12.66 | Stone Fireplace, Overlooks Pool |
| Room 7 | Main | Primary B | 15.65 | 15.55 | 5 Pc Ensuite, Walk-In Closet(s), W/O To Patio |
| Room 8 | Main | Bedroom | 16.4 | 13.05 | 4 Pc Ensuite, Walk-In Closet(s) |
| Room 9 | Lower | Bedroom | 15.15 | 15.15 | 3 Pc Bath |
| Room 10 | Lower | Family Ro | 32.31 | 19.65 | Circular Stairs, Stone Fireplace, B/I Bar |
| Room 11 | Lower | Game Room | 23.22 | 23.06 | Combined w/Family |
| Room 12 | Lower | Den | 17.91 | 12.14 | Pot Lights, Coffered Ceiling(s) |
| Washroom Type | No. of Pieces | Level |
| Washroom Type 1 | 2 | Main |
| Washroom Type 2 | 5 | Main |
| Washroom Type 3 | 4 | Main |
| Washroom Type 4 | 3 | Lower |
| Washroom Type 5 | 0 |
| Total Area: | 0.00 |
| Approximatly Age: | 6-15 |
| Property Type: | Detached |
| Style: | Bungalow |
| Exterior: | Stucco (Plaster), Stone |
| Garage Type: | Attached |
| (Parking/)Drive: | Inside Ent |
| Drive Parking Spaces: | 8 |
| Park #1 | |
| Parking Type: | Inside Ent |
| Park #2 | |
| Parking Type: | Inside Ent |
| Park #3 | |
| Parking Type: | Front Yard |
| Pool: | Inground |
| Other Structures: | Garden Shed |
| Approximatly Age: | 6-15 |
| Approximatly Square Footage: | 3000-3500 |
| Property Features: | Golf, Park |
| CAC Included: | N |
| Water Included: | N |
| Cabel TV Included: | N |
| Common Elements Included: | N |
| Heat Included: | N |
| Parking Included: | N |
| Condo Tax Included: | N |
| Building Insurance Included: | N |
| Fireplace/Stove: | Y |
| Heat Type: | Forced Air |
| Central Air Conditioning: | Central Air |
| Central Vac: | Y |
| Laundry Level: | Syste |
| Ensuite Laundry: | F |
| Sewers: | Septic |
| Water: | Drilled W |
| Water Supply Types: | Drilled Well |
| Utilities-Hydro: | Y |
$
%
Years
This calculator is for demonstration purposes only. Always consult a professional
financial advisor before making personal financial decisions.
| Although the information displayed is believed to be accurate, no warranties or representations are made of any kind. |
| RE/MAX HALLMARK REALTY GROUP |
- Listing -1 of 0
|
|

Sachi Patel
Broker
Dir:
647-702-7117
Bus:
6477027117
| Virtual Tour | Book Showing | Email a Friend |
Jump To:
At a Glance:
| Type: | Freehold - Detached |
| Area: | Prescott and Russell |
| Municipality: | Clarence-Rockland |
| Neighbourhood: | 607 - Clarence/Rockland Twp |
| Style: | Bungalow |
| Lot Size: | 37.40 x 256.46(Feet) |
| Approximate Age: | 6-15 |
| Tax: | $12,017.63 |
| Maintenance Fee: | $0 |
| Beds: | 3+1 |
| Baths: | 4 |
| Garage: | 0 |
| Fireplace: | Y |
| Air Conditioning: | |
| Pool: | Inground |
Locatin Map:
Payment Calculator:

Listing added to your favorite list
Looking for resale homes?

By agreeing to Terms of Use, you will have ability to search up to 299760 listings and access to richer information than found on REALTOR.ca through my website.

