
![]()
$479,000
Available - For Sale
Listing ID: C12162307
33 Singer Cour , Toronto, M2K 0B4, Toronto
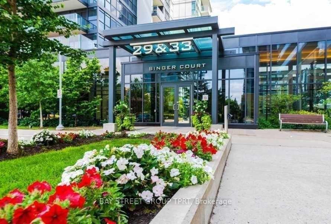

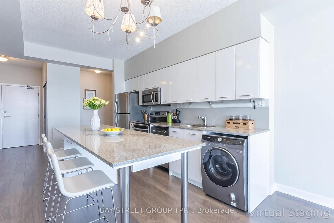
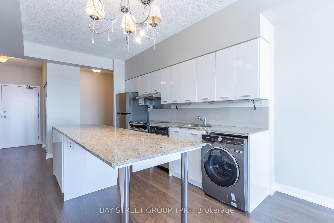
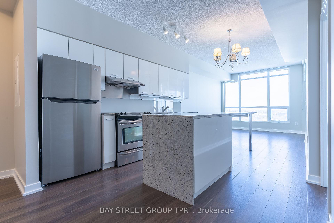
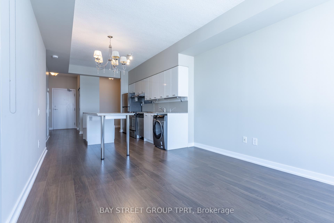
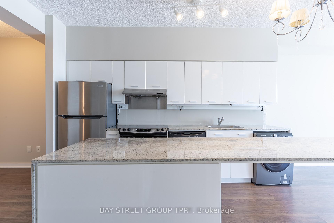
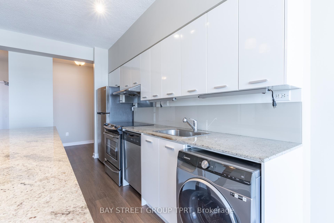
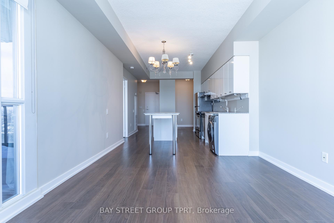
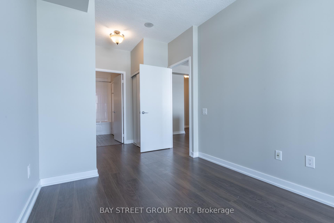
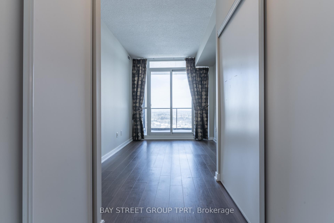
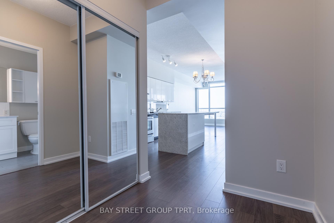

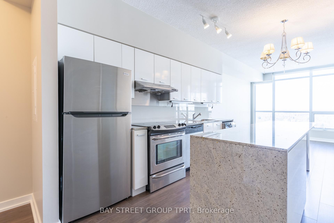
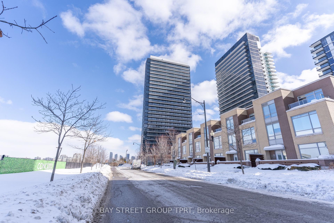
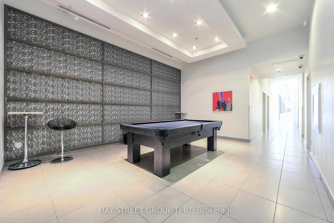
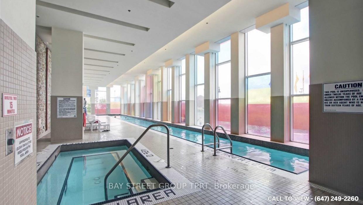
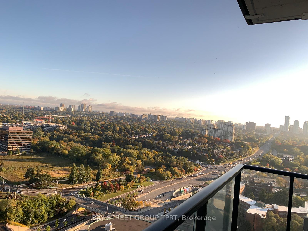
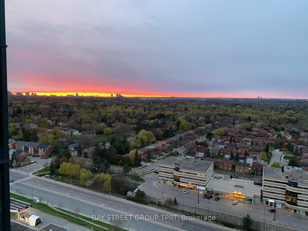
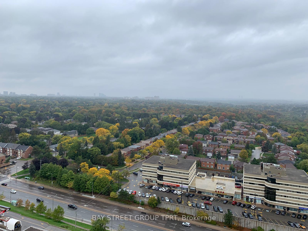

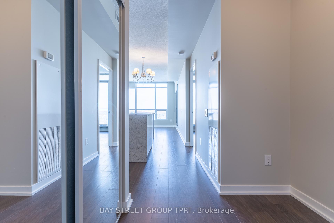
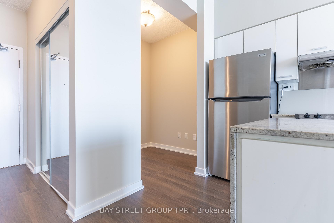

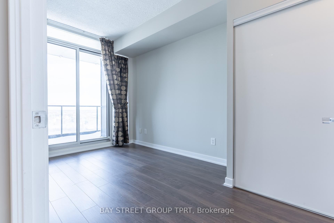
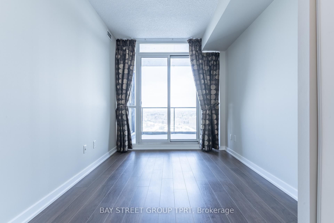
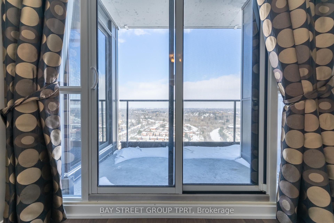
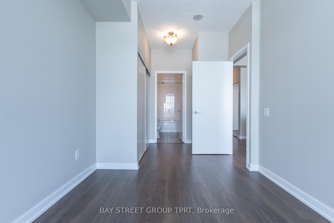
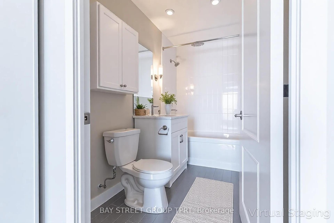
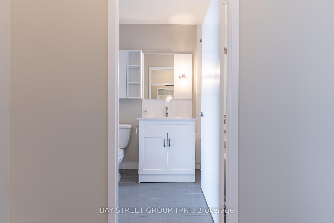
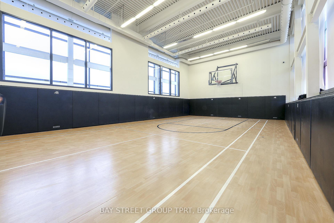
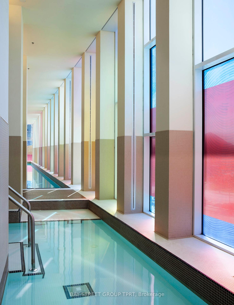
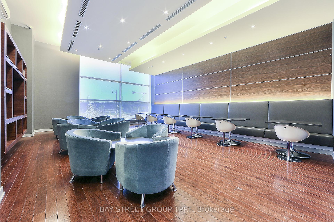
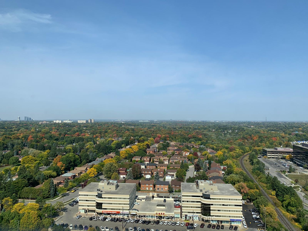
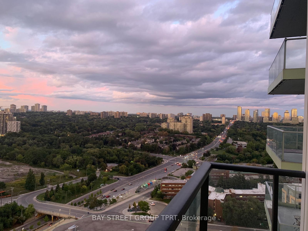
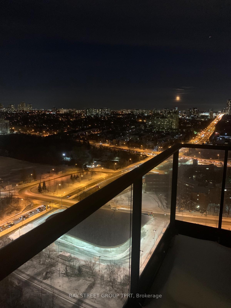
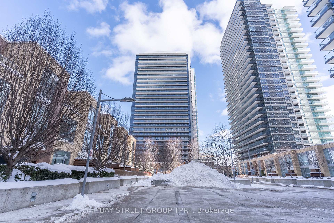
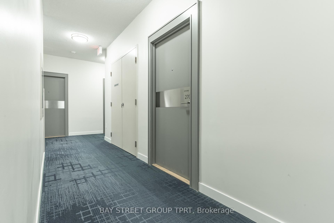
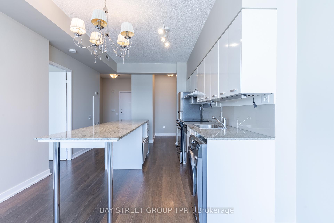
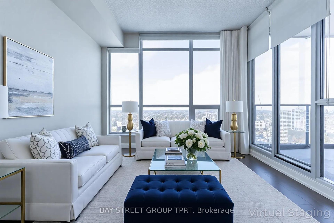
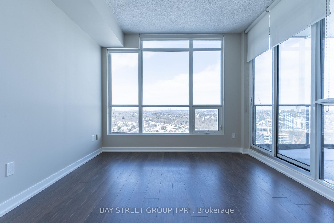
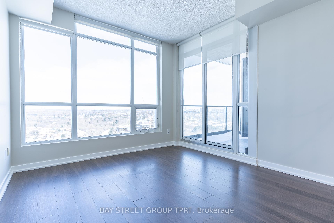
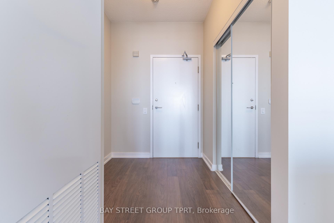
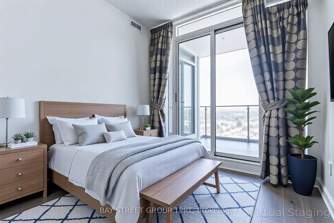
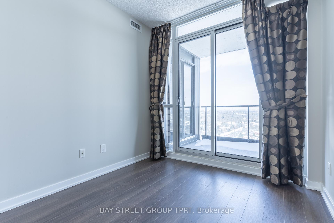
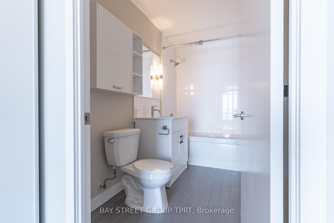
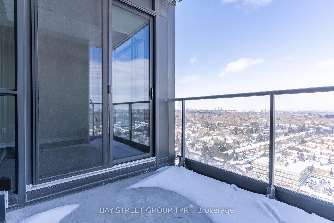

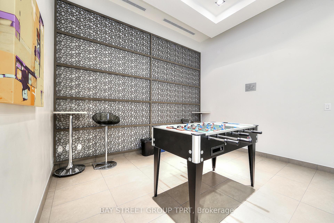
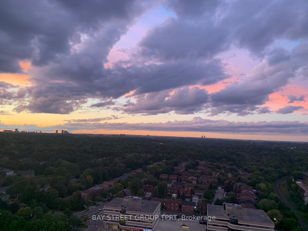
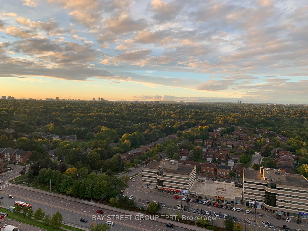



















































| Stunning 1 Bedroom + Den Condo with Panoramic North Views in Prime Leslie & Sheppard Location! Welcome to this bright and spacious 660 sq. ft. suite with an intelligently designed layout and an additional 55 sq. ft. balcony to soak in the unobstructed views. The modern open-concept design features soaring 9 ft. ceilings, sleek laminate flooring, and a contemporary kitchen complete with stainless steel appliances, granite countertops, a center island, and a stylish backsplash perfect for both everyday living and entertaining. Enjoy an array of top-tier building amenities including a 24-hour concierge, indoor swimming pool, and more. Ideally situated steps from the TTC, with easy access to Hwy 401 & DVP, major hospitals, grocery stores, shopping, and banks everything you need is right at your doorstep! Please note: Photos have been " VIRTUALLY STAGED" |
| Price | $479,000 |
| Taxes: | $2253.16 |
| Occupancy: | Vacant |
| Address: | 33 Singer Cour , Toronto, M2K 0B4, Toronto |
| Postal Code: | M2K 0B4 |
| Province/State: | Toronto |
| Directions/Cross Streets: | Leslie / Sheppard |
| Level/Floor | Room | Length(ft) | Width(ft) | Descriptions | |
| Room 1 | Ground | Living Ro | 12.63 | 10.82 | Laminate, W/O To Balcony, Picture Window |
| Room 2 | Ground | Dining Ro | 12.63 | 10.82 | Laminate, Combined w/Living |
| Room 3 | Ground | Kitchen | 12.63 | 10.82 | Laminate, Granite Counters, Stainless Steel Appl |
| Room 4 | Ground | Primary B | 17.22 | 8.69 | Laminate, His and Hers Closets, 4 Pc Ensuite |
| Room 5 | Ground | Den | 6.07 | 5.41 | Laminate, Separate Room |
| Room 6 | Ground | Foyer | 8.04 | 6.07 | Laminate, Mirrored Closet |
| Washroom Type | No. of Pieces | Level |
| Washroom Type 1 | 4 | Main |
| Washroom Type 2 | 0 | |
| Washroom Type 3 | 0 | |
| Washroom Type 4 | 0 | |
| Washroom Type 5 | 0 |
| Total Area: | 0.00 |
| Washrooms: | 1 |
| Heat Type: | Forced Air |
| Central Air Conditioning: | Central Air |
$
%
Years
This calculator is for demonstration purposes only. Always consult a professional
financial advisor before making personal financial decisions.
| Although the information displayed is believed to be accurate, no warranties or representations are made of any kind. |
| BAY STREET GROUP TPRT |
- Listing -1 of 0
|
|

Sachi Patel
Broker
Dir:
647-702-7117
Bus:
6477027117
| Book Showing | Email a Friend |
Jump To:
At a Glance:
| Type: | Com - Condo Apartment |
| Area: | Toronto |
| Municipality: | Toronto C15 |
| Neighbourhood: | Bayview Village |
| Style: | Apartment |
| Lot Size: | x 0.00() |
| Approximate Age: | |
| Tax: | $2,253.16 |
| Maintenance Fee: | $629 |
| Beds: | 1+1 |
| Baths: | 1 |
| Garage: | 0 |
| Fireplace: | N |
| Air Conditioning: | |
| Pool: |
Locatin Map:
Payment Calculator:

Listing added to your favorite list
Looking for resale homes?

By agreeing to Terms of Use, you will have ability to search up to 295962 listings and access to richer information than found on REALTOR.ca through my website.

