
![]()
$2,800
Available - For Rent
Listing ID: X12162327
2621 Holbrook Driv , London South, N6M 0G2, Middlesex
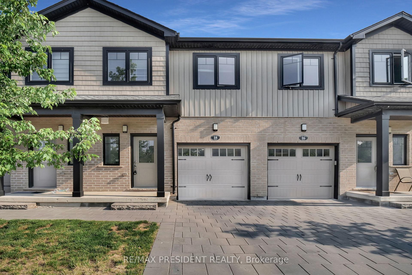
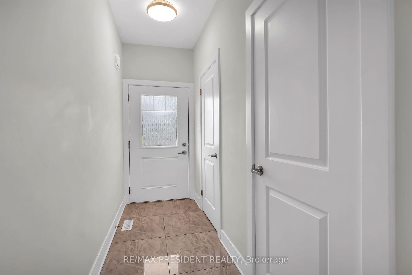
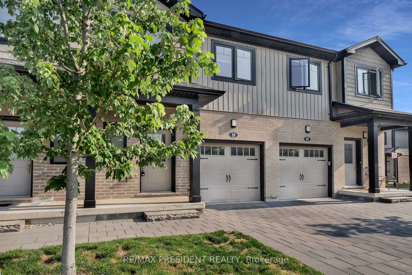
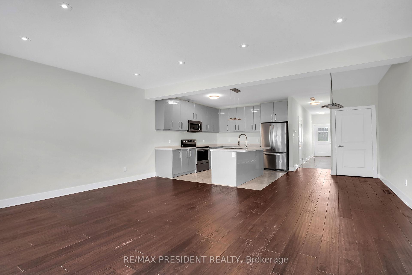
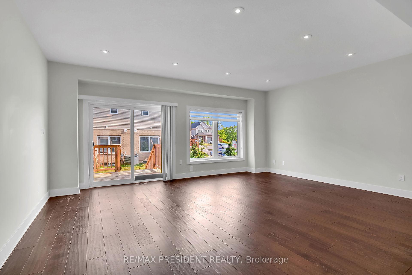
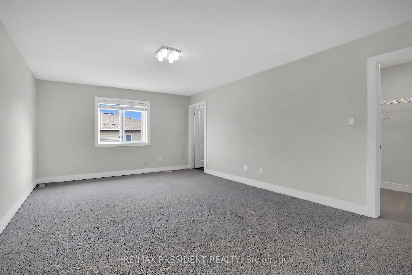
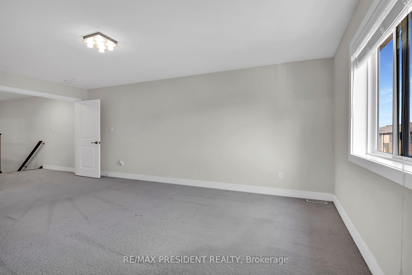

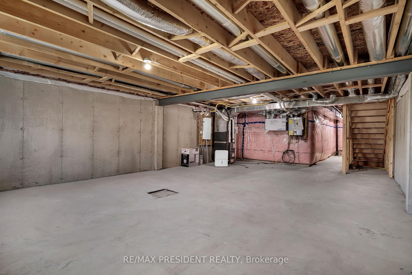
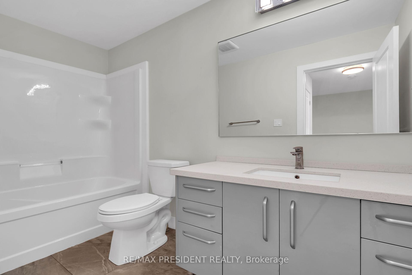
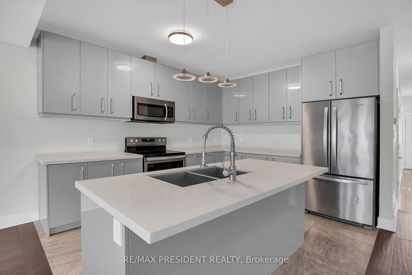
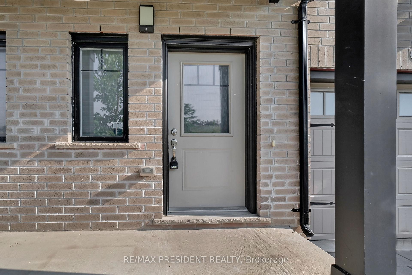
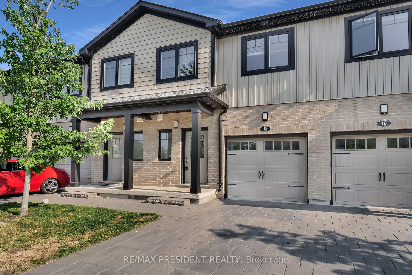
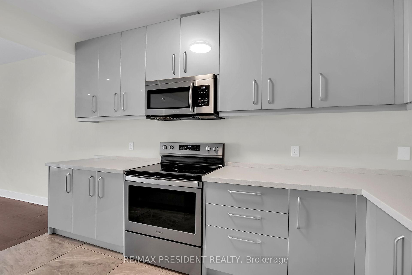
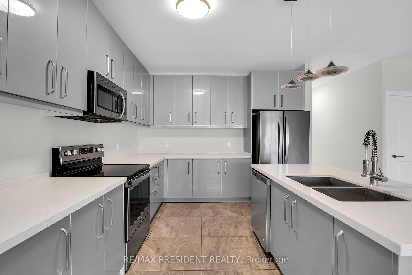

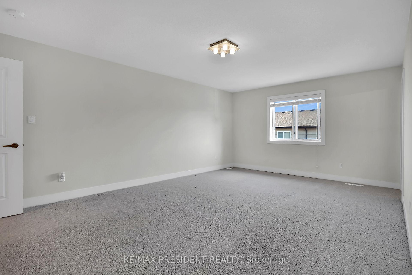

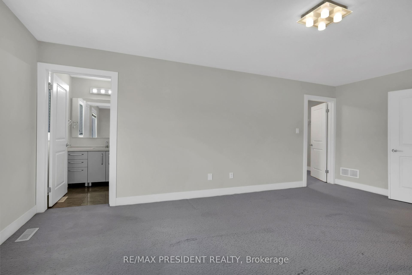
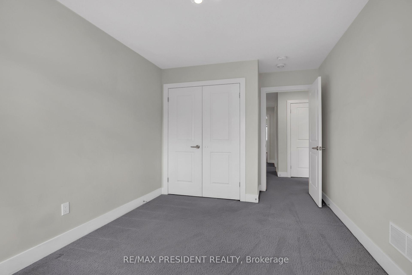
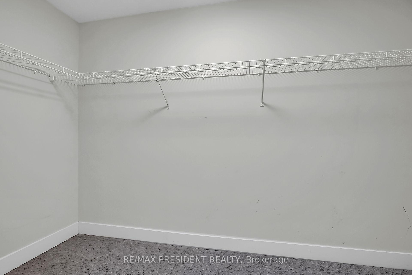
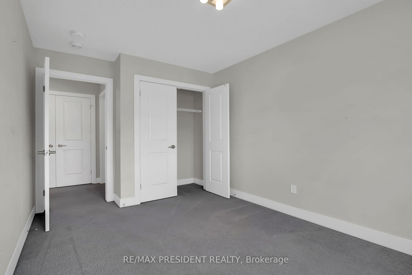
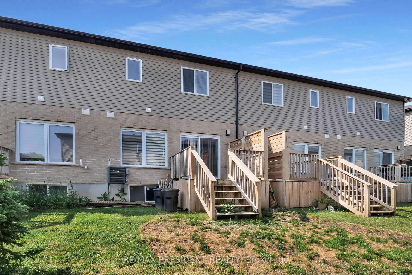
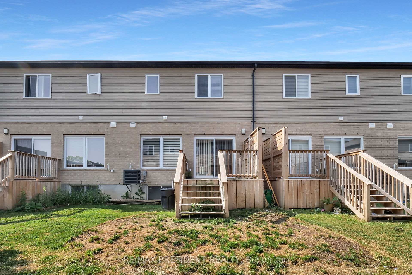

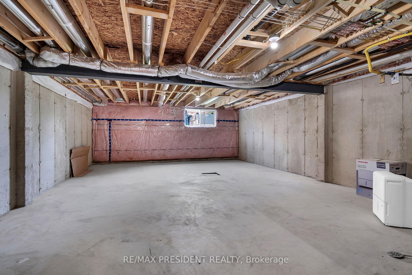
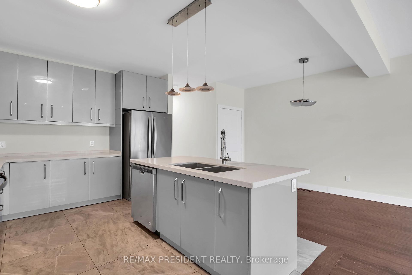
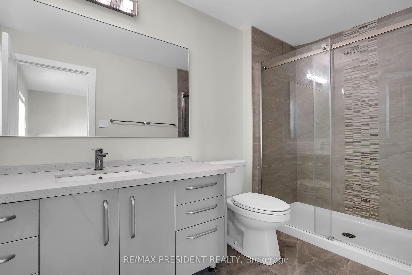
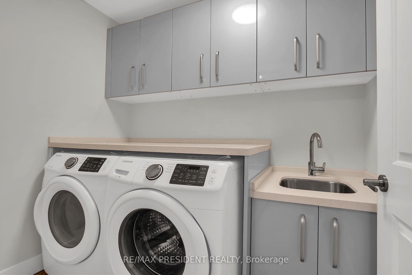
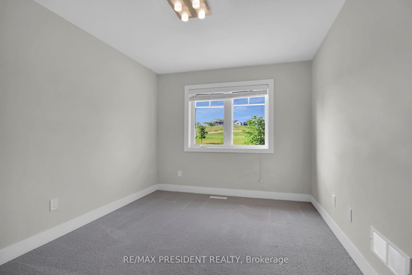
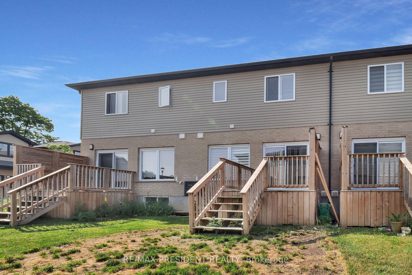
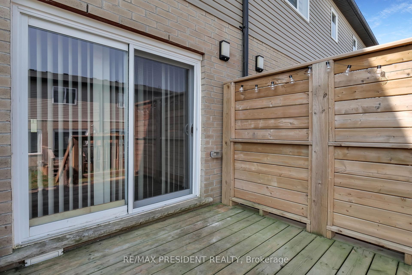
































| This beautiful home features 3 generously sized bedrooms and 3 bathrooms, with hardwood flooring throughout the main floor. Facing a park, it's an ideal space for families with children. The property boasts an amazing open-concept layout with high ceilings on the main level and a modern kitchen equipped with tall cabinets and quartz countertops in both the kitchen and bathrooms. Convenient second-floor laundry includes built-in features for added ease. Located close to all essential amenities, including a gym, shopping mall, places of worship, London Hospital, and the university, this home also offers quick access to Hwy 401just 5 minutes away. Additional perks include no sidewalk, providing extra parking space. Tenants are responsible for all utilities, and a credit check is required. |
| Price | $2,800 |
| Taxes: | $0.00 |
| Occupancy: | Tenant |
| Address: | 2621 Holbrook Driv , London South, N6M 0G2, Middlesex |
| Directions/Cross Streets: | Commissioners Road East , Shiffield Blvd |
| Rooms: | 8 |
| Bedrooms: | 3 |
| Bedrooms +: | 0 |
| Family Room: | F |
| Basement: | Full, Unfinished |
| Furnished: | Unfu |
| Level/Floor | Room | Length(ft) | Width(ft) | Descriptions | |
| Room 1 | Main | Living Ro | 17.88 | 11.32 | Hardwood Floor |
| Room 2 | Main | Dining Ro | 9.12 | 11.35 | Hardwood Floor |
| Room 3 | Main | Kitchen | 10.17 | 11.68 | Stainless Steel Appl |
| Room 4 | Second | Primary B | 17.88 | 11.25 | 4 Pc Ensuite |
| Room 5 | Second | Bedroom 2 | 11.68 | 9.51 | |
| Room 6 | Second | Bedroom 3 | 11.68 | 9.18 | |
| Room 7 | Second | Laundry |
| Washroom Type | No. of Pieces | Level |
| Washroom Type 1 | 2 | Main |
| Washroom Type 2 | 4 | Second |
| Washroom Type 3 | 4 | Second |
| Washroom Type 4 | 0 | |
| Washroom Type 5 | 0 |
| Total Area: | 0.00 |
| Approximatly Age: | 6-15 |
| Property Type: | Att/Row/Townhouse |
| Style: | 2-Storey |
| Exterior: | Brick, Vinyl Siding |
| Garage Type: | Attached |
| (Parking/)Drive: | Private |
| Drive Parking Spaces: | 1 |
| Park #1 | |
| Parking Type: | Private |
| Park #2 | |
| Parking Type: | Private |
| Pool: | None |
| Laundry Access: | Laundry Room |
| Approximatly Age: | 6-15 |
| Approximatly Square Footage: | 1500-2000 |
| CAC Included: | N |
| Water Included: | N |
| Cabel TV Included: | N |
| Common Elements Included: | N |
| Heat Included: | N |
| Parking Included: | Y |
| Condo Tax Included: | N |
| Building Insurance Included: | N |
| Fireplace/Stove: | N |
| Heat Type: | Forced Air |
| Central Air Conditioning: | Central Air |
| Central Vac: | N |
| Laundry Level: | Syste |
| Ensuite Laundry: | F |
| Sewers: | Sewer |
| Although the information displayed is believed to be accurate, no warranties or representations are made of any kind. |
| RE/MAX PRESIDENT REALTY |
- Listing -1 of 0
|
|

Sachi Patel
Broker
Dir:
647-702-7117
Bus:
6477027117
| Book Showing | Email a Friend |
Jump To:
At a Glance:
| Type: | Freehold - Att/Row/Townhouse |
| Area: | Middlesex |
| Municipality: | London South |
| Neighbourhood: | South U |
| Style: | 2-Storey |
| Lot Size: | x 0.00() |
| Approximate Age: | 6-15 |
| Tax: | $0 |
| Maintenance Fee: | $0 |
| Beds: | 3 |
| Baths: | 3 |
| Garage: | 0 |
| Fireplace: | N |
| Air Conditioning: | |
| Pool: | None |
Locatin Map:

Listing added to your favorite list
Looking for resale homes?

By agreeing to Terms of Use, you will have ability to search up to 299760 listings and access to richer information than found on REALTOR.ca through my website.

